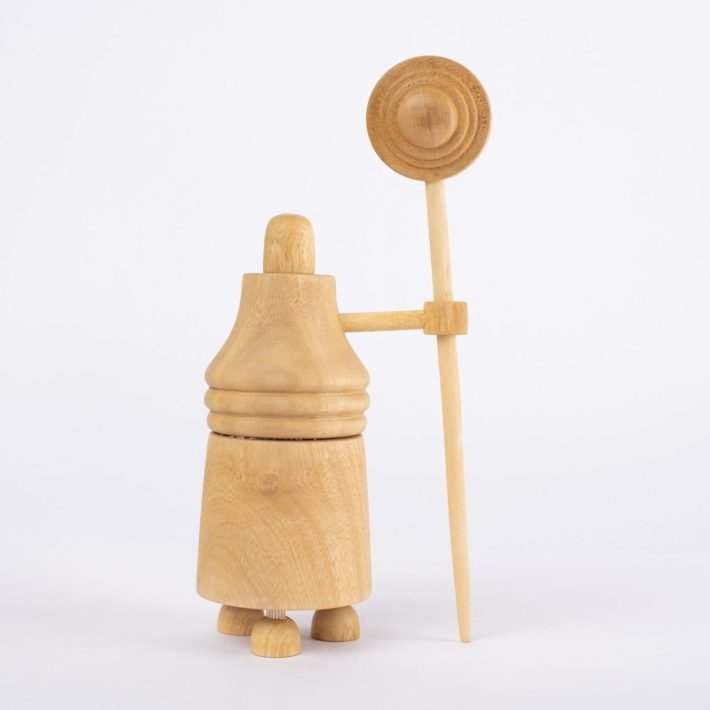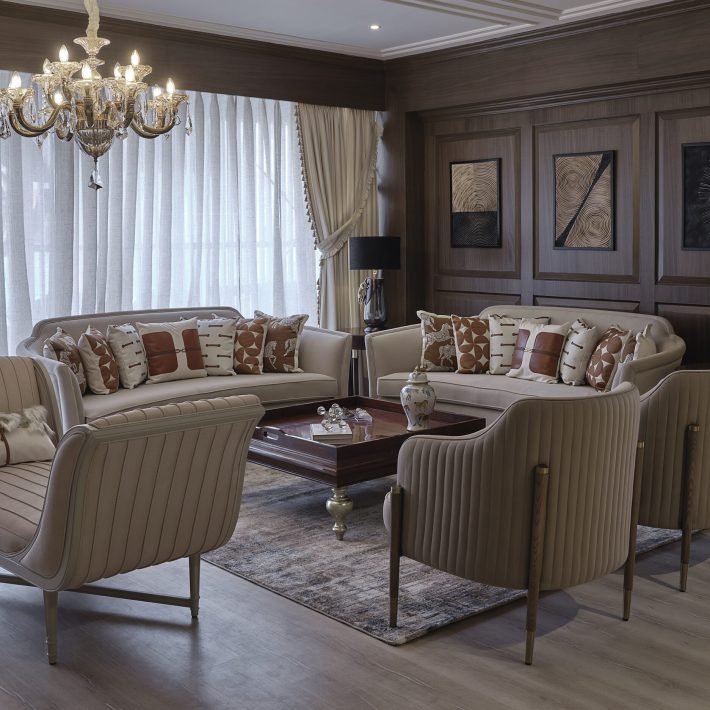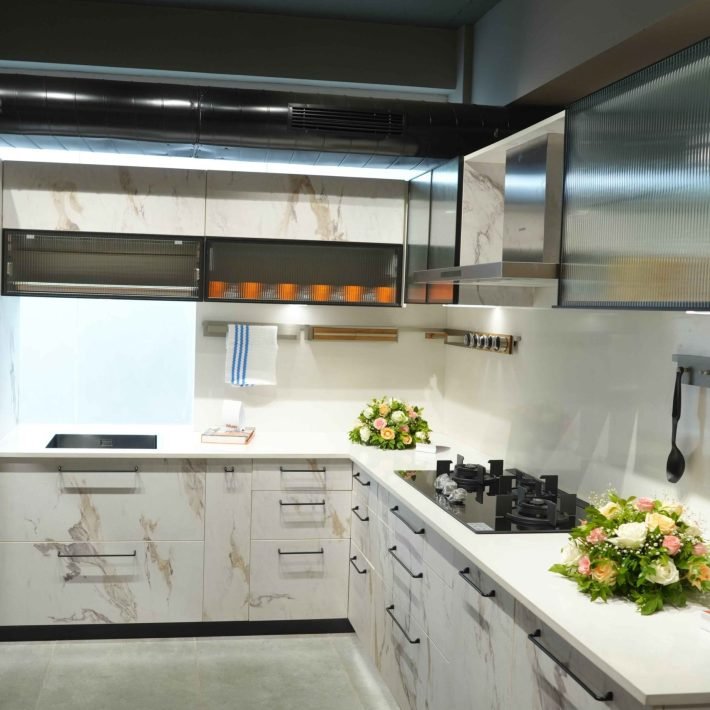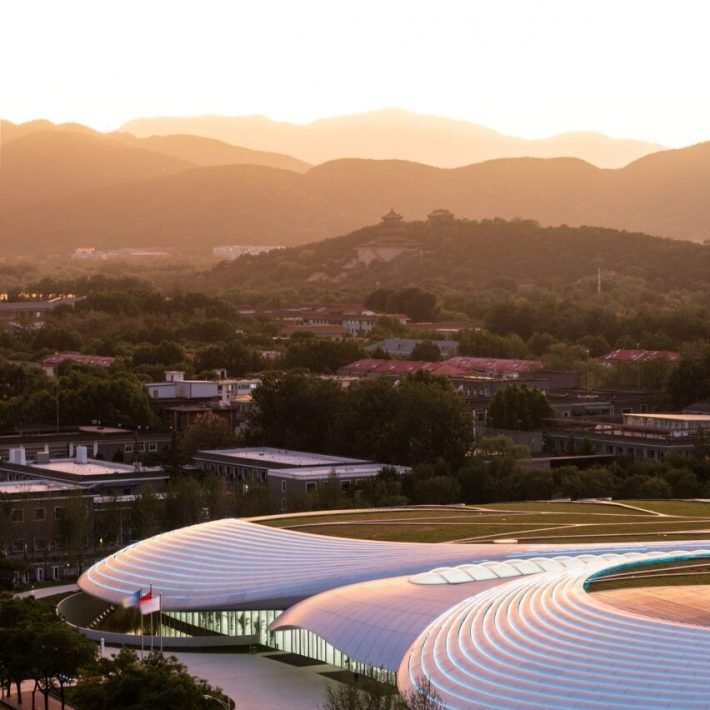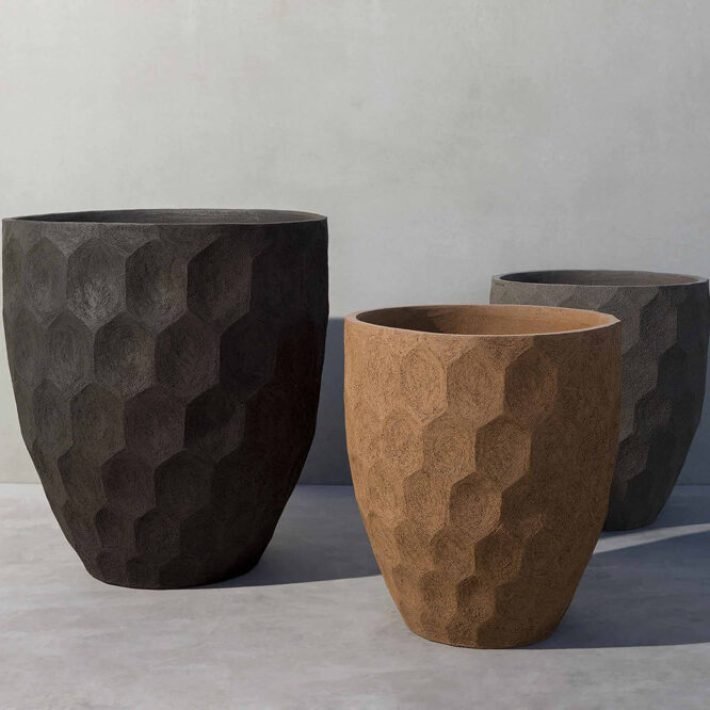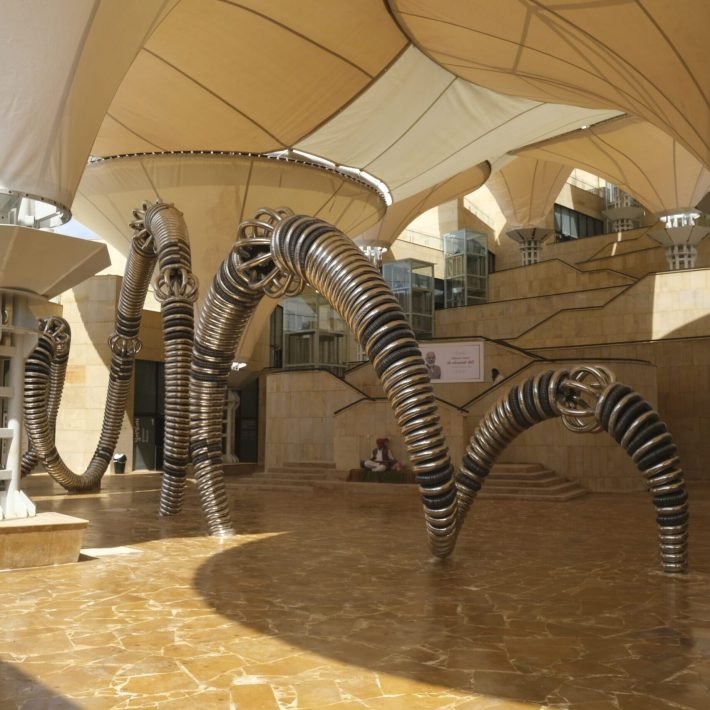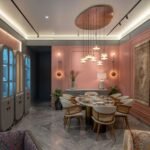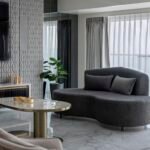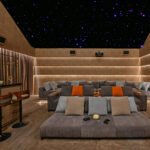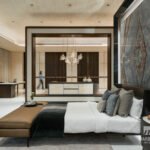Dipen Gada & Associates, popularly known as DGA, began as a very modest interior design firm, and gradually over the years, evolved from an exclusive interior design firm to a civil and architectural planning firm and attained the position as one of the most respectable and admired firms in India. Since its inception in 1993, DGA has made its presence felt through innovative, minimalistic and timeless designs. The principal designer and founder of the firm, Dipen Gada holds a Bachelor’s degree in Civil Engineering from M.S University, Vadodara, Gujarat. The firm strives to maintain a balance between aesthetics and functionality in all its designs. There is a constant search for exploring the uncharted and concluding beyond the conventional. “DGA aims to leave an influence on the globe through responsive and responsible architecture. The projects are taken up on a very selective basis where the firm is involved right from architectural conceptualization to interior designing,” informs Dipen Gada. Dipen Gada & Associates, are known for their spectacular architectural designs that strike the right balance between aesthetics and functionality. DGA is been recognized as one of the influential names in Indian Architecture and Design fraternity by Forbes, AD, Elle Décor, IIID and number of other organizations and design publications. Dipen Gada was the Chairperson of IIID, Vadodara Chapter from the year 2006-2008. Here in this issue, we select a few projects from their vast portfolio.

Residence of Ankit Shah

This home, which is situated in a prestigious neighbourhood and spans a 24,600 square foot plot, was built to face northeast. The house was designed to have a garden view, which has an impact on how the interior spaces are decorated overall. “We have tried to construct concrete folds, which are holding the entrance foyer towards East side and living room towards South-West side by maintaining a corner view open towards the garden,” Dipen Gada says when describing the design concept. Both the family room and the living room provide views of the yard. With the aid of wooden-finished aluminium fins, the home theatre, which is on the first floor inside another concrete fold, is shielded from direct sunlight. The bedroom, which has a view of the outside vegetation through its huge windows, is located next to it. Dining and kitchen spaces are housed in these concrete folds on the opposite side. With these concrete folds, “we attempted to construct a folded house that opens to its surroundings generating lovely places within each fold,” says Dipen. Another striking design feature in the main entrance is the enormous metal canopy, which serves as a lovely foundation for the timber façade. Visitors are pleasantly surprised by the seamless connection between the internal and outdoor spaces thanks to the large entrance..

Baba Marble

Typically, a large area is preferred to showcase the samples at a marble or stone showroom. The size of 9, 805 square feet presented a difficulty for the design team. Only 4,000 square feet remained for the team’s plinth space after leaving the necessary buffer on all sides, which is quite little in terms of stocking a range of stones. As a result, the team chose to use a vertical display. As the team laboured to make the building stronger so it could support the weight of the marble, Italian marble stock is being shown on the bottom floor. On the ground level and first floor, the marble stock was displayed in this manner. It was the owner’s first vertical to use the second story to display a variety of tiles. The full building’s needs are met by using the third floor to house the marble items, together with half of the terrace area being used as a marble exhibit area and a solar roof. Ingeniously, different Indian Stones with diverse finishes are displayed on the wall of the basement, which is actually a parking area.Here without violating any norms the team has utilized the area for an aesthetic display which is serving the purpose of displaying Indian Stone detail. “In totality, we have tried to respect the pure form of architecture where we get the maximum natural light from each floor with adequate cutouts being given in the floor plates. This entire building is based on green architecture where minimum energy is being consumed and produced by solar panels which fulfill the need for total power consumption.” says Dipen.

MKP Office

For this office, the team has designed an interactive workspace. Where they have merged outdoor areas along with indoor spaces. Spread over an area of 8,000 sq. ft. on the top floor of the 12-storied building. The client wanted three CEO cabins, a welcoming reception, engineering, admin and accounts department with their head cabins, conference room, dining space and all other needful functions for a developer’s office. It was decided by the team to use indigo blue coloured oxide flooring, which not only serves the objective of reflection but also gives the floor immaculate fluidity. The floor, which has a smooth aqueous appearance, creates a beautiful atmosphere by providing a sense of tranquilly and serenity. The play of pergolas in the central area creates a varied pattern on the ceiling and at the same time reflects on the floor adding dynamism all across the day and around the year. The extensive use of wooden pattis with clean lines makes the interiors of the cabins minimal and simple. The CEO cabins are given a rich touch using Italian marble flooring, modern customised table, etc. The custom-made table in one of the CEO cabins is a combination of three materials like wood, copper and MS. The task light over the table is also custom-made so that they complement each other. “The success of this project holds true due to the high and unconditional support offered by the clients. It is because of their trust in us that we were able to perform with full proficiency and deliver the perfect result,” explains Dipen.

Nene’s Residence

Nestled amidst a sprawling 75,000 sq. ft. of lush green plot Nene’s residence is an architectural delight that looks spectacular with its clean, bold lines defining its glory. The house is linear that runs along the East-West axis with the entrance being at the centre that parts the public and private spaces in two halves. The house is designed such that minimal heat penetrates but at the same time maximum natural light and ventilation floods in all the areas. With no additional floor plate, the house expands on the ground, housing four bedrooms, a lavish living room, a family area, and a courtyard that is Zen through its placement and design. A luxurious swimming pool overlooks the family area that further opens up to a vast garden. The passage has fascinating enclosure of perforated bricks that pivot along the metal members fixed on frames that lets in the light at the same time gives a glimpse of the surroundings. A small court is the connecting dot of the three main bedrooms situated at various ends. Each bedroom is designed such that it not only has its own private balcony but also a spacious bathroom with a court. The balcony doubles up as a deck that overlooks in front or rear end and has its own unique character defined by the play of light and vision through the perforated corten steel jali doors. The master bedroom has a fascinating work of terrazzo and brass Pattis with terra cota colored IPS. The family area sits on other side of the entrance that overlooks to the magnanimous balcony in front and the swimming pool on the other side. The ochre yellow IPS finish seating created with sides blend seamlessly with the multi-colour Kota flooring. The overall colour scheme is kept simple and basic that merge with the rawness of the site and surroundings.

Niraant

This one-acre parcel of ground close to a riverside was designed on Kotar, or naturally curved land, and afterwards filled to provide the desired terrain so that it blends in with its surroundings. The project’s brief was for a twobedroom retreat home with a home theatre, pool, and a place where people could unwind, practise meditation, and escape their daily routines. The concept of a single level home seemed appropriate as per the spread of the site and program of the farmhouse. This linear entity of retreat house is designed keeping in the mind the concept of bold minimalism. The site is located in a place with an extreme hot dry climate with average daytime temperatures around 45 °C. So it was very necessary to have a house, which offers a mild and pleasant climatic conditions. The huge blank cavity wall facing South West is created for the purpose for the protection of heat from soaring summers. This wall acts like a spine of the house. Narrow punchers on the west side welcomes the southwest fast flowing wind and air vents on skylights at east corner acts like escape for the hot air. Thus effective channeled air movement cools down the indoors. Green Landscape on terrace seems a great buffer for the house. These passive-green building strategies gives a guarantee of a low-impact and low-maintenance structure. This cavity wall offers a varied scenario to its outdoors and indoors. The material usage is minimal and subtle with lots of experimentation. The colour palette gives a right punch to the created atmosphere. Overall the house offers contemporary interiors with Indian vernacular twist, which seems a delight to see. Indian pattern stone (IPS) in different patterns and colours are experimented along the entire house. The property of developing cracks in IPS is controlled by insert of glass strips at frequent intervals and thus creating joint-free flooring.

Sanket India
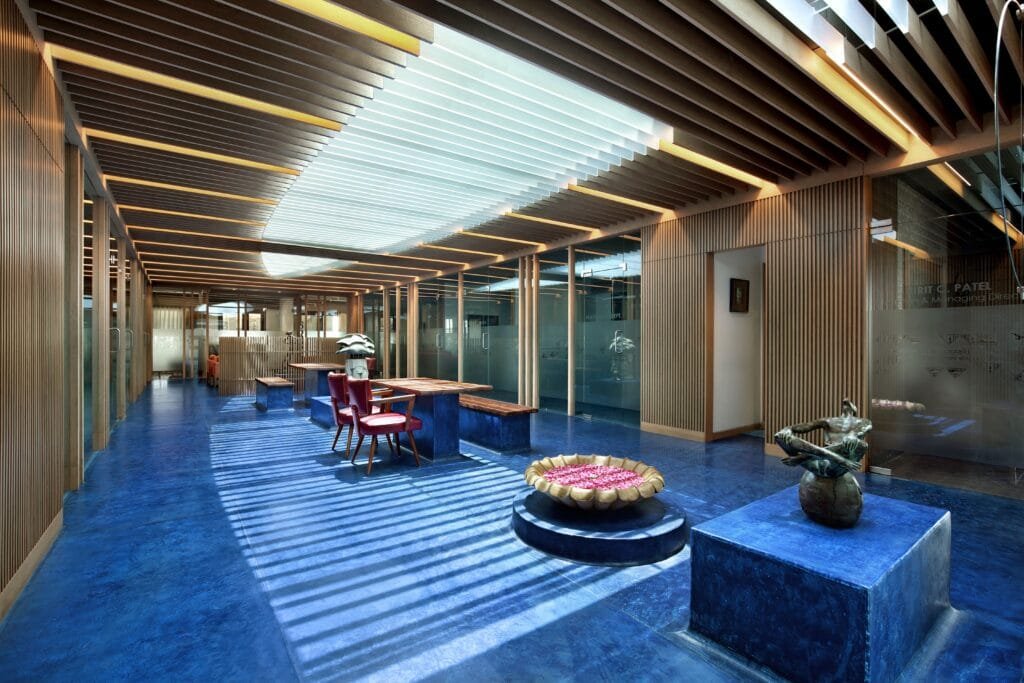
Sanket India is a one-stop shop for any household electronic device and is located in Anand, Gujarat. The team created an electronic shopping complex as a component of one complex that includes four additional showrooms and 36 offices on a site measuring 1, 25,325 square feet. The building is separated vertically into two halves thanks to the way the spatial hierarchy is implemented. The first-floor head cabins, conference, unique product display, etc. overlook the double-height ground-floor display area, while the second and third floors house the administration, accounts, cafeteria area, etc. The southwest has cavity walls that house all the services and insulate the interior spaces while the south is absolutely dead. Terrace gardens on the second level, which serve as a spillover area for cabins on the second floor and are overlooked by the third floor, actually prevent heat from entering the spaces below through the roofs. Solar energy resources are produced for the building on the terrace floor where solar panels are located. The glazing on the second and third floors is made of solar control glass that has a better light transmission. “For such large scale project, the major constraint is budget, to control the overall cost of the interiors we opted for an industrial theme where we kept the walls bare (left plaster finish), ceiling is kept bare housing open conduit wiring, flooring of 8’-0” x 4’-0” full body mate finish grey tiles merging with wall and ceiling surface.” Says Dipen. Overall the project is executed with all our heart to treat the realm with an exotic feeling of electronic shopping complex.





