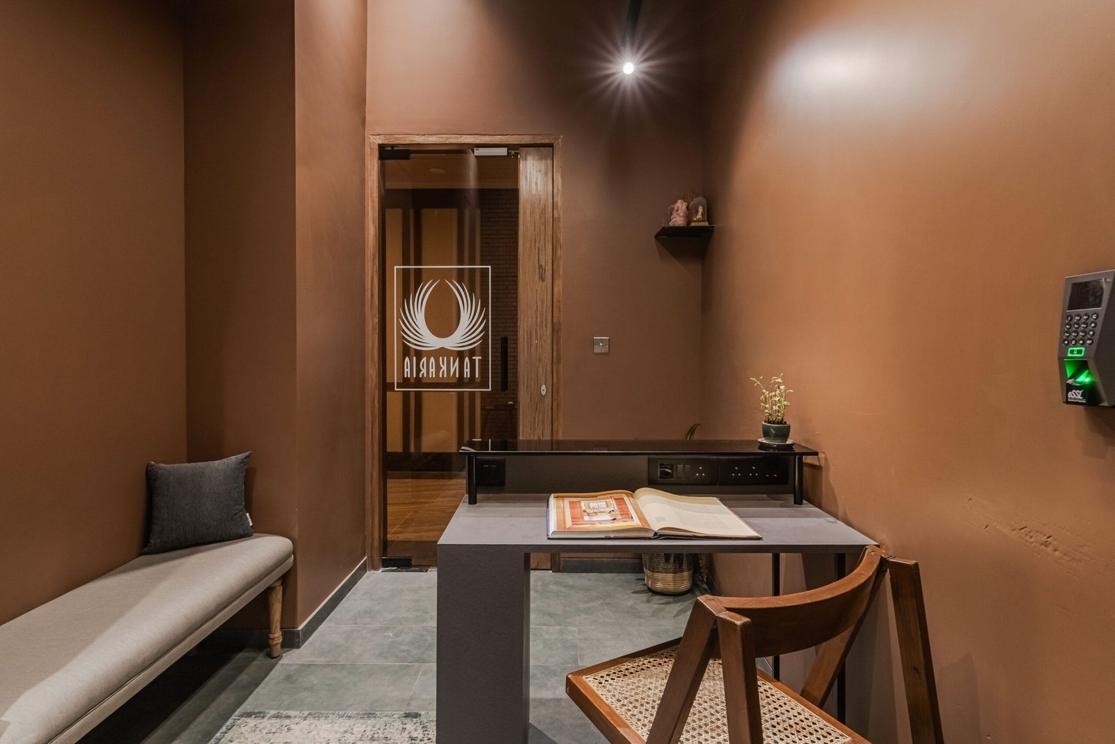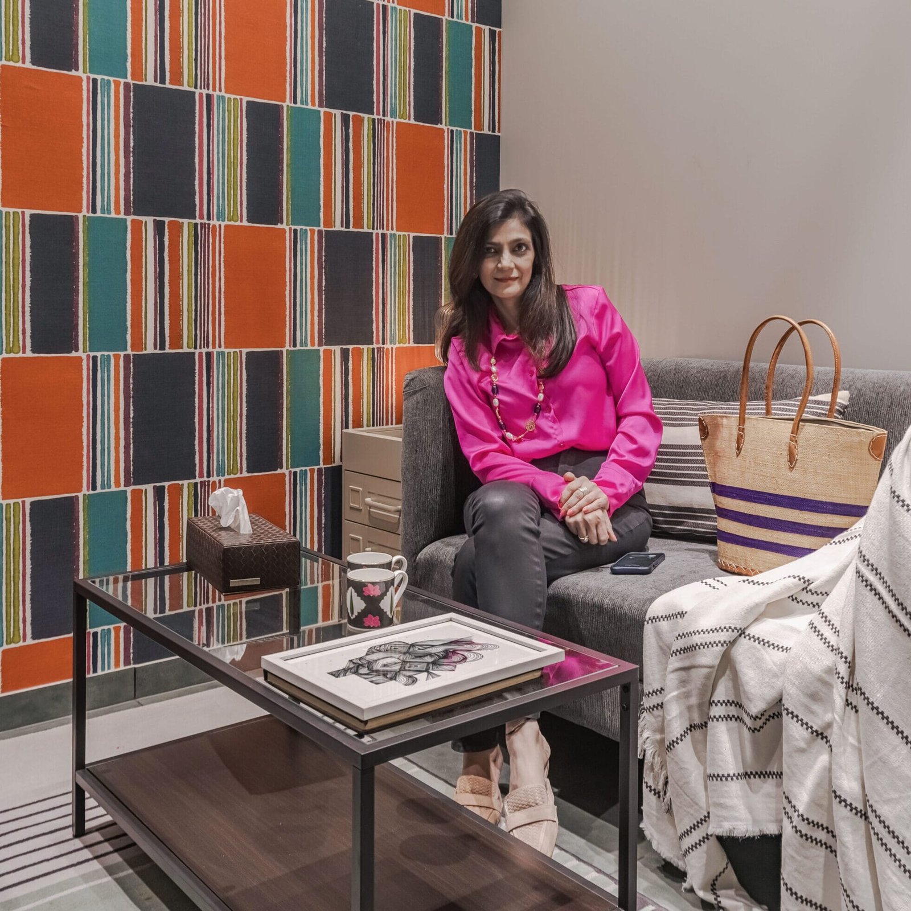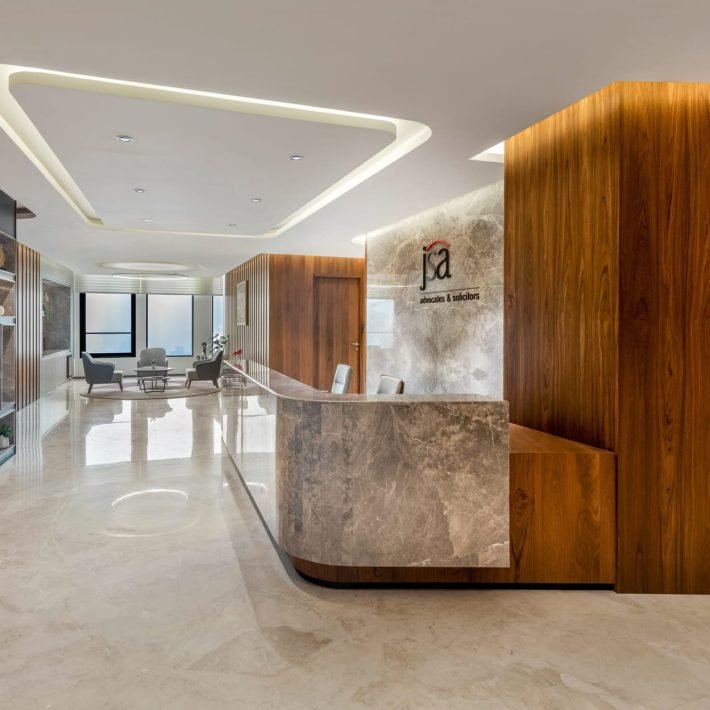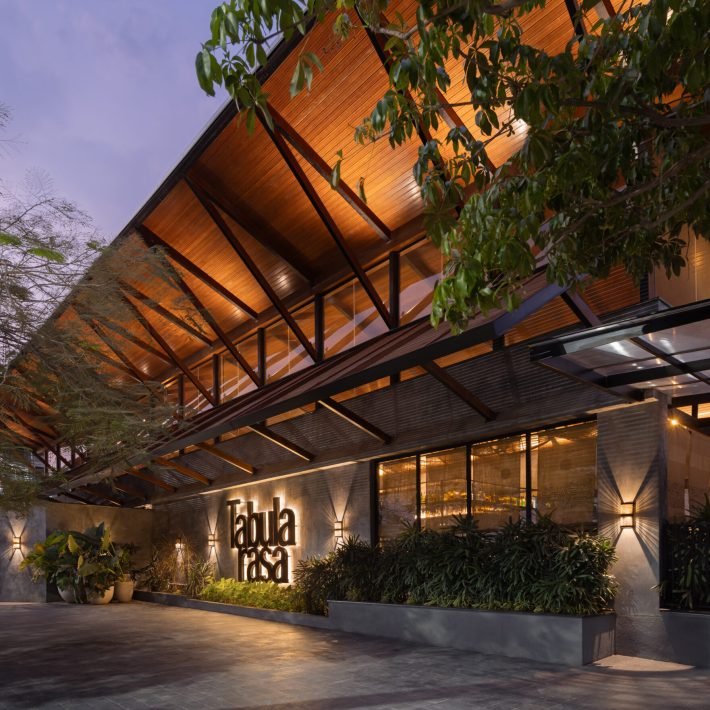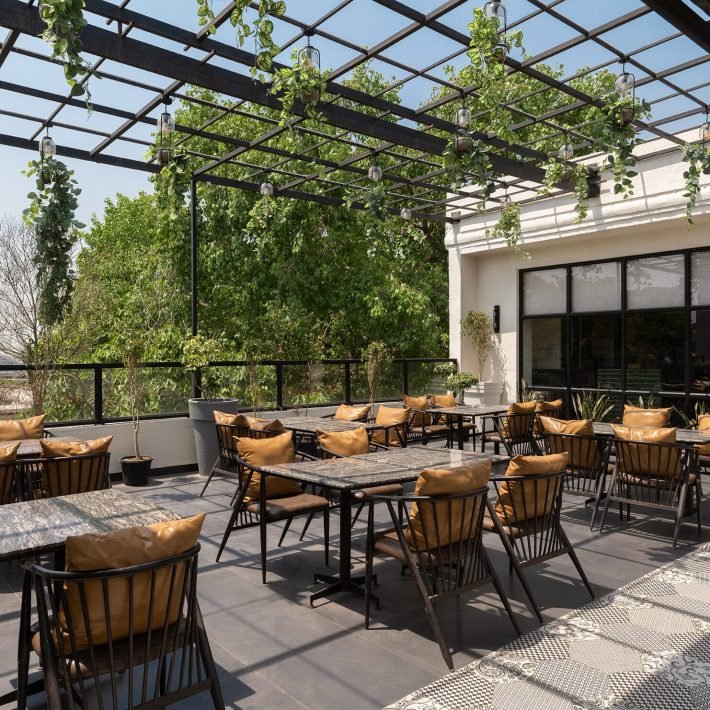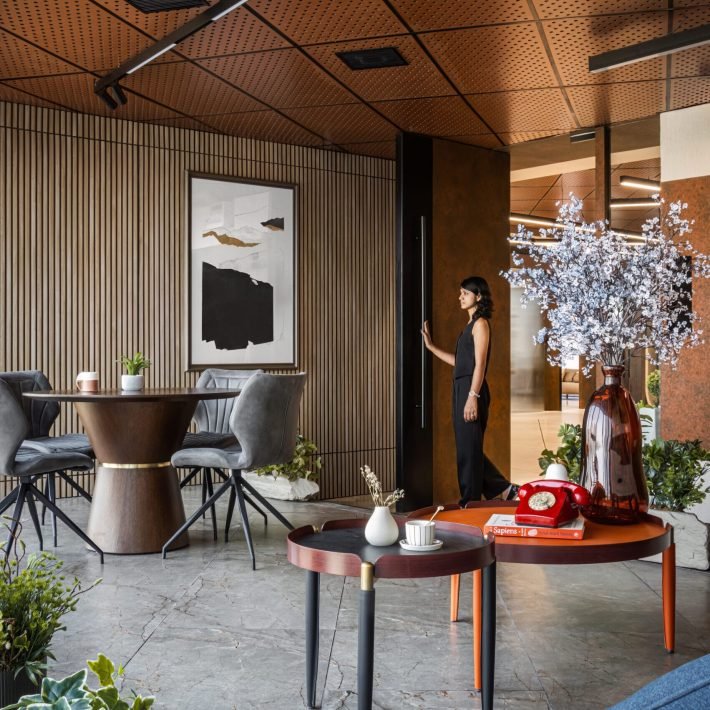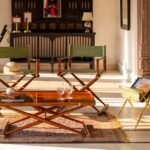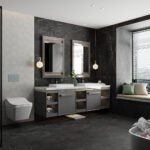Contemporary lines, functionality, and rustic elegance, makes the Lodha’s Office designed by Naksh Studio, one-of-its-kind.
The Lodha Office in Mumbai champion’s sober shades of greys, whites and beiges in the most beguiling ways. This 750 sq. ft. workspace with a refined yet rested canvas exemplifies this precisely. Designed by Shibani Mehta, Naksh Studio, the office space, combines modern functionality with contemporary flair and embraces innovation and collaboration at every turn.
Being in the jewelry industry, the client wanted a safe and secure office with practicality and functionality as top priority. Explaining the client’s requirements, Shibani says, “The desired look was a semi-industrial feel that is created by the exposed ceilings, AC ducting and open wiring. Since the space had a good ceiling height, our team decided not to box up the space and keep all the lighting, AC ducting and the ceiling pipes exposed. To continue a seamless flow of the ceiling design vibe, Bison panels were used for the partitions with bolts and angles and exposed brick walls to compliment the rustic and raw feel.”
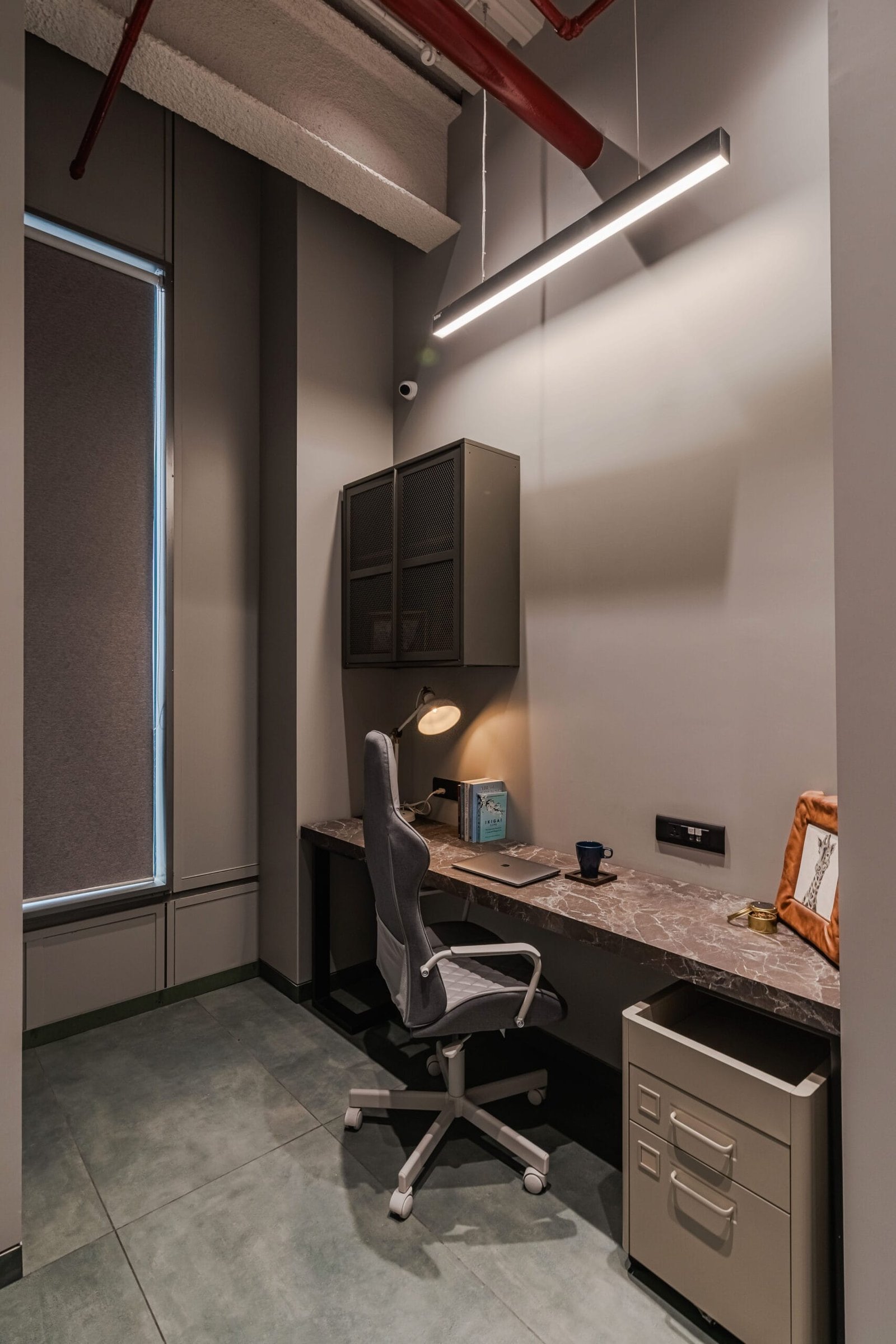
The furniture done with easy-to-clean materials like veneer and formica along with metal units and metal legs for the tables, further accentuates the look of the workspace. The layout was made with the view in mind, thus the directors cabins are placed alongside the windows. The existing pantry and bathrooms were flushed along with the strong room to keep it unnoticed. To increase the width of the walkway, the central open area was divided into two separate work spaces and provided workstations with and without overhead storage.
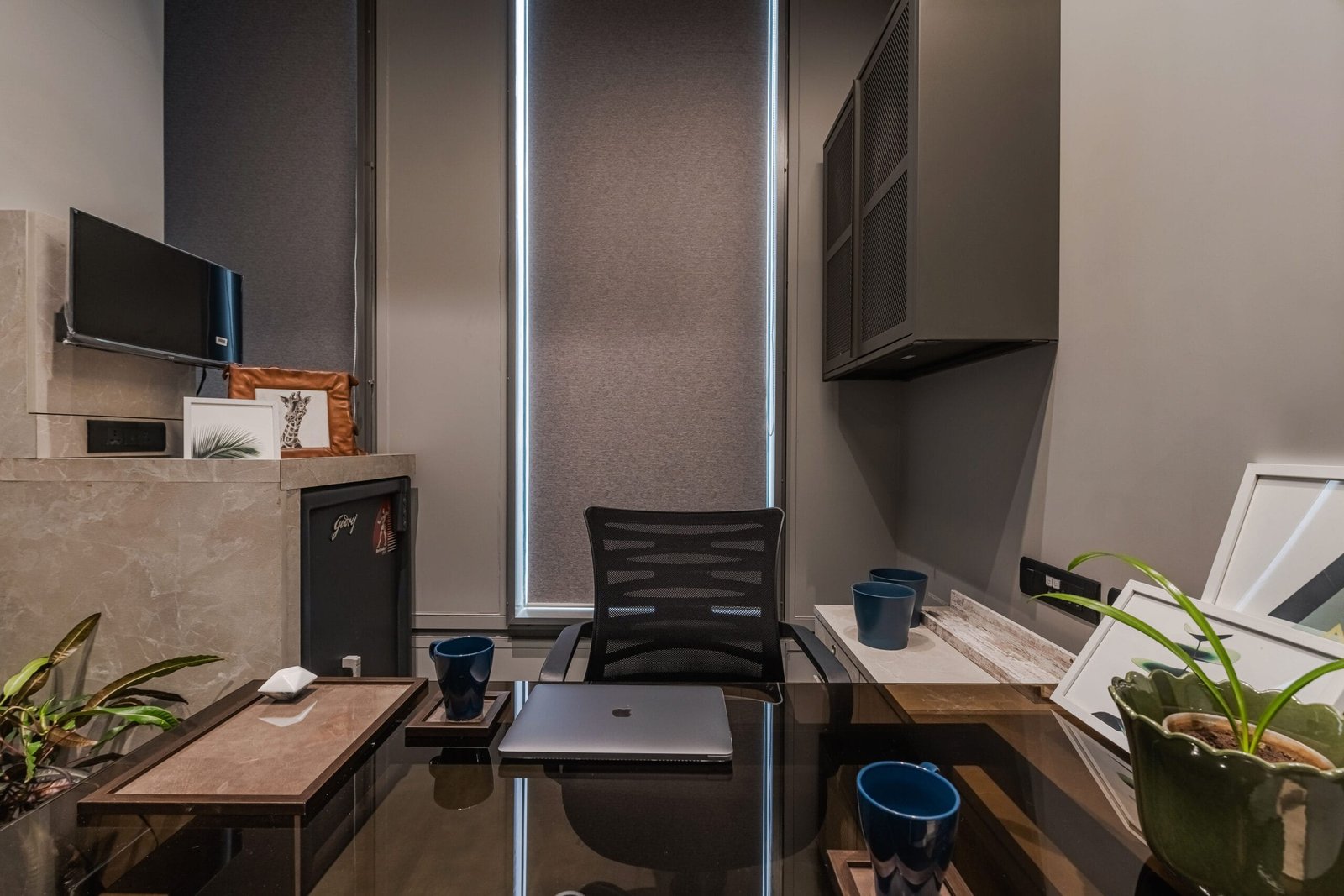
Since the meeting room was deemed to be the most important area in the office, a bright wallpaper not only makes it the visual focus but also helps in adding drama to the design and create a pleasing vibe. Shibani informs, “Use of glass partition adds the illusion of it being a large space. Bison panel, brick wall, exposed ceiling with suspended lights all add to the ambience. Special care was taken to create separate work zones for maximum staff yet have them connected such that it avoids the workspace/office looking cramped.”
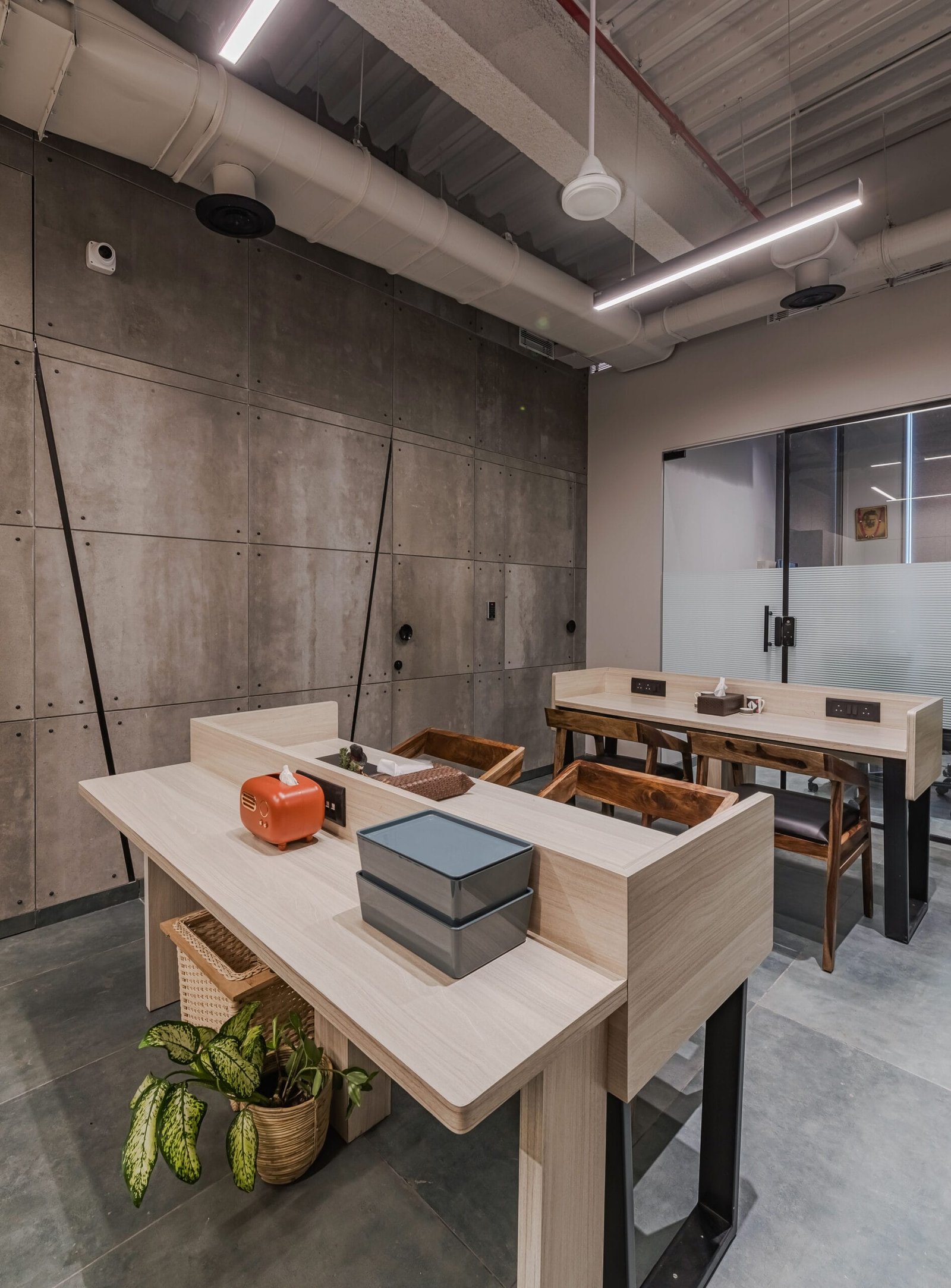
Shibani says that one of the biggest challenges faced by the design team were the restrictions in working during the day since it is located in a busy commercial area, hence most of the work had to be carried out at night. This meant more than usual delays since the co-ordination with external maintenance teams for electrical and plumbing, amongst other things, was difficult to be done post their working hours. But overcoming challenges seems like child play for Shibani and her team, when they are focused on creating and delivering a space that fills all the criteria of the client requirements and brief.
The spatial configuration in this office project is meticulously curated to create an environment where creativity flourishes, collaboration thrives, and excellence is celebrated. The Lodhas office is yet another case in point underscoring the reputation of Naksh Design Studio as a favoured practice.
