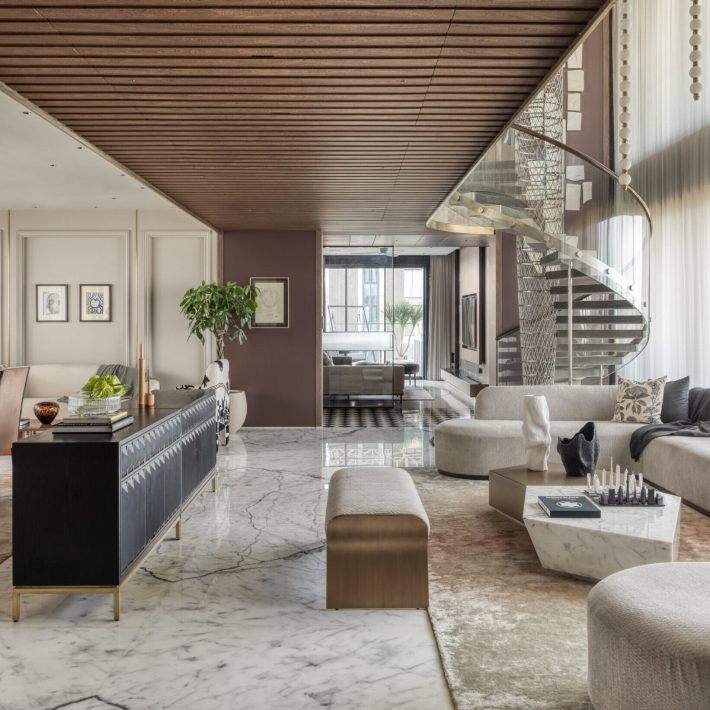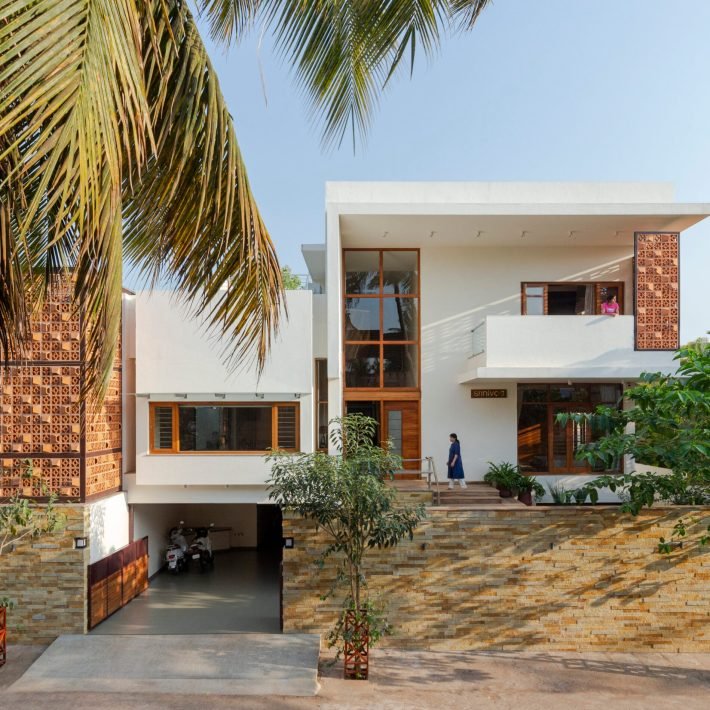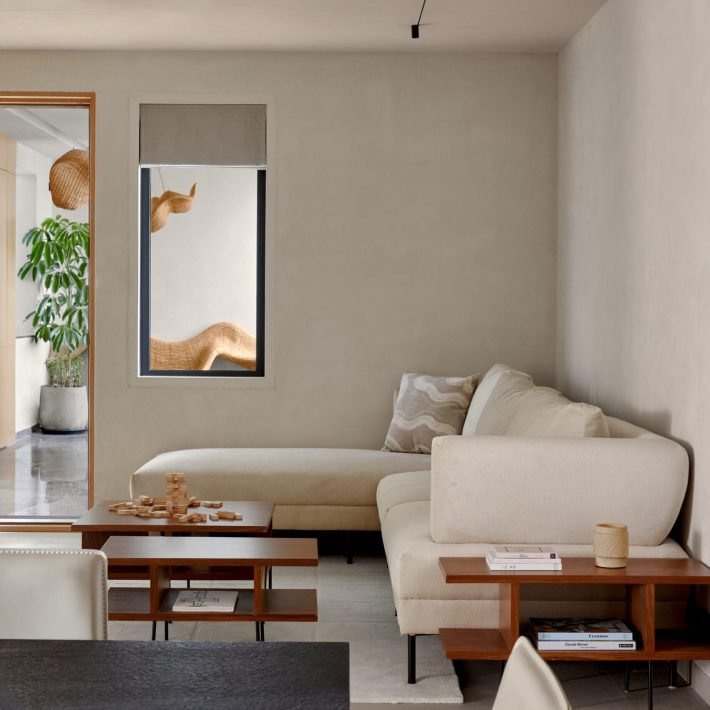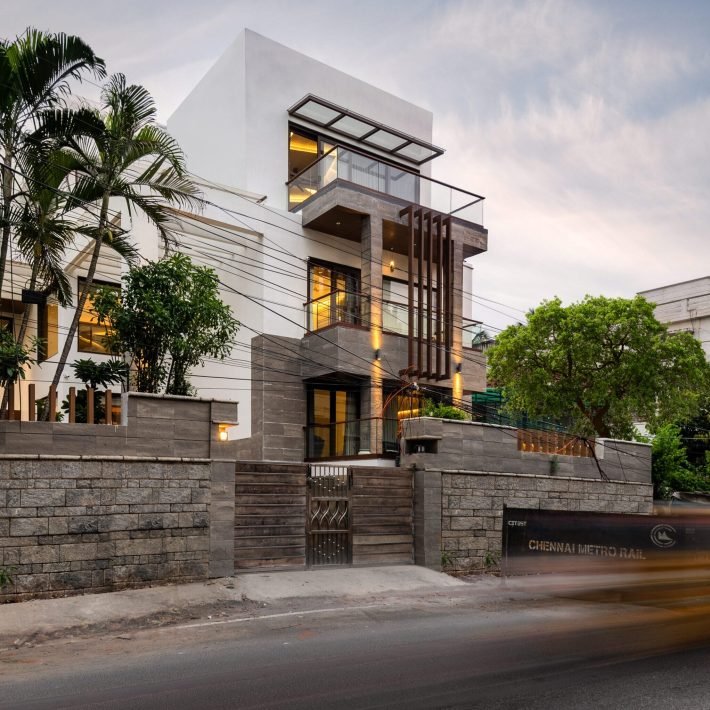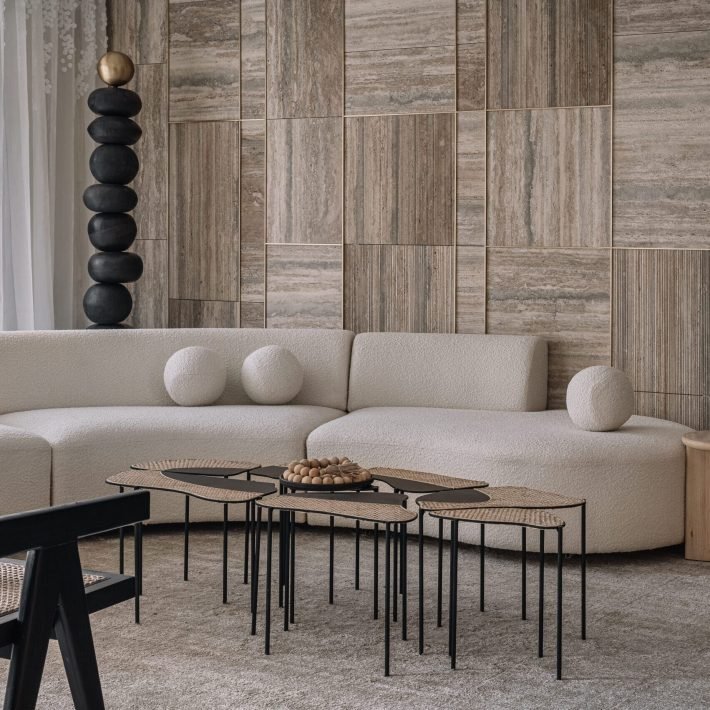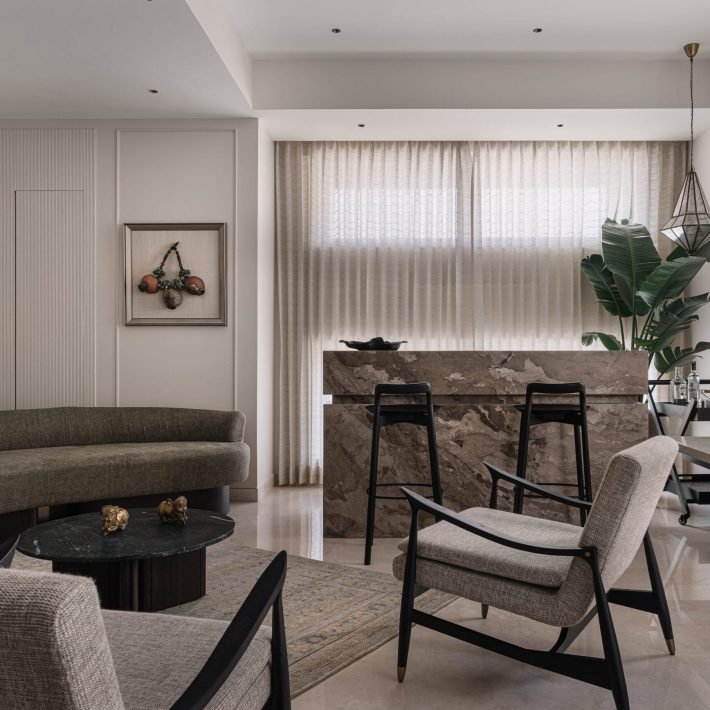Prachiti Khanvilkar, Principal Architect, PKD Studio, ingeniously merges indoor living with panoramic outdoor vistas in her design for Vora residence in Mumbai.

Designed by Prachiti Khanvilkar, Principal Architect, PKD Studio who is known for designing high end residences is the mastermind behind this remarkable home. Nestled in the suburbs of Juhu, Mumbai, lies a sprawling 2,800 sq. ft. apartment boasting vast openings that gaze out onto the Arabian Sea, inviting the refreshing western winds to sweep through its interiors. This luxurious abode stands out with its exceptional addition of a 250 sq. ft. covered balcony adjacent to the living room, adorned with striking black and white mosaic flooring that harmonizes with the outdoor scenery and lush greenery. “Overall, the core of the design centered on seamlessly integrating the outdoors with the indoors, bridging the gap between these two realms. This integration materialized as a spacious living room adorned by a sweeping picture window that beautifully frames the captivating seascape. The most enchanting aspect of the residence lay in its ability to effortlessly blend external beauty with internal She further adds, “Our inspiration was sparked by merging two separate apartments into a singular, more expansive unit. This fusion birthed a larger living space, complete with a sprawling deck and a generously sized living area. The standout feature undoubtedly became the deck itself. As you step into the residence, a welcoming and harmonious ambiance embraces you, amplified by a commanding view through a vast window that opens to an unobstructed vista of the distant sea. The elevated location of the apartment further magnifies this effect.”

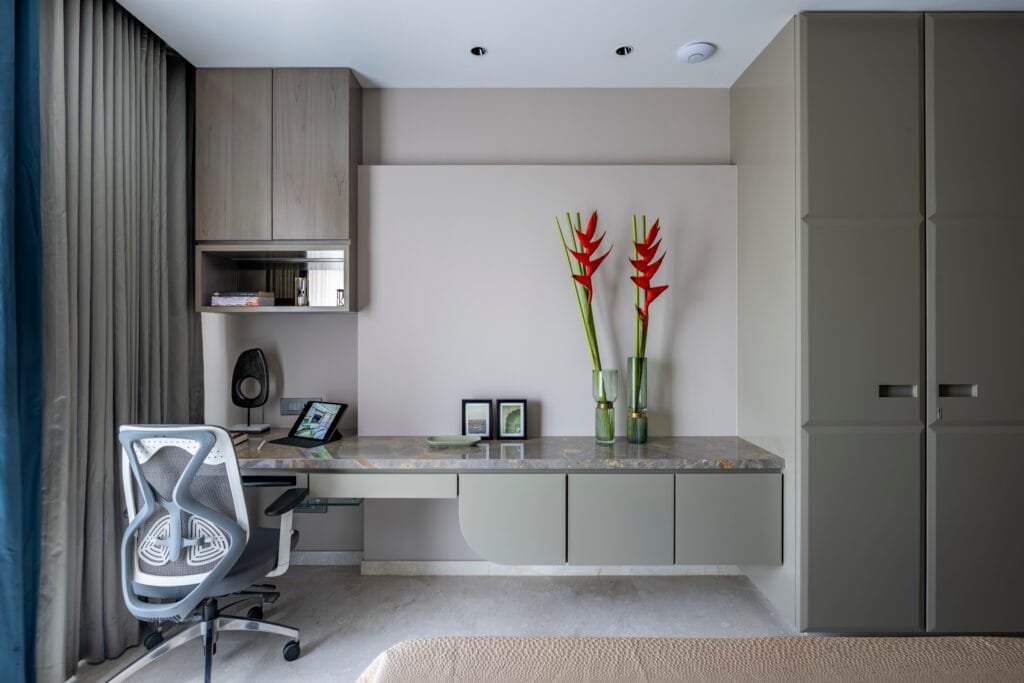
Inside, the interiors showcases a meticulously curated blend of opulent natural marbles and soothing neutral wood paneling, striking a perfect balance against a backdrop of natural and standout wall coverings. The infusion of custom-fluted glass partitions, coupled with an extensive use of brushed brass accents, adds a touch of refined elegance. Delicate curved brass details grace the walls of the living room, enhancing its allure.

The family room or lounge cleverly separates from the common areas via sliding fabric-paneled doors, doubling up as acoustic panels when needed and seamlessly transforming into the living dining space. A snugly fitted study positioned between the master bedroom and the living area maintains a strong connection with the rest of the house, offering a serene view of the outdoors. Its minimalist design intentionally reflects the calm and composed personality of the owner.
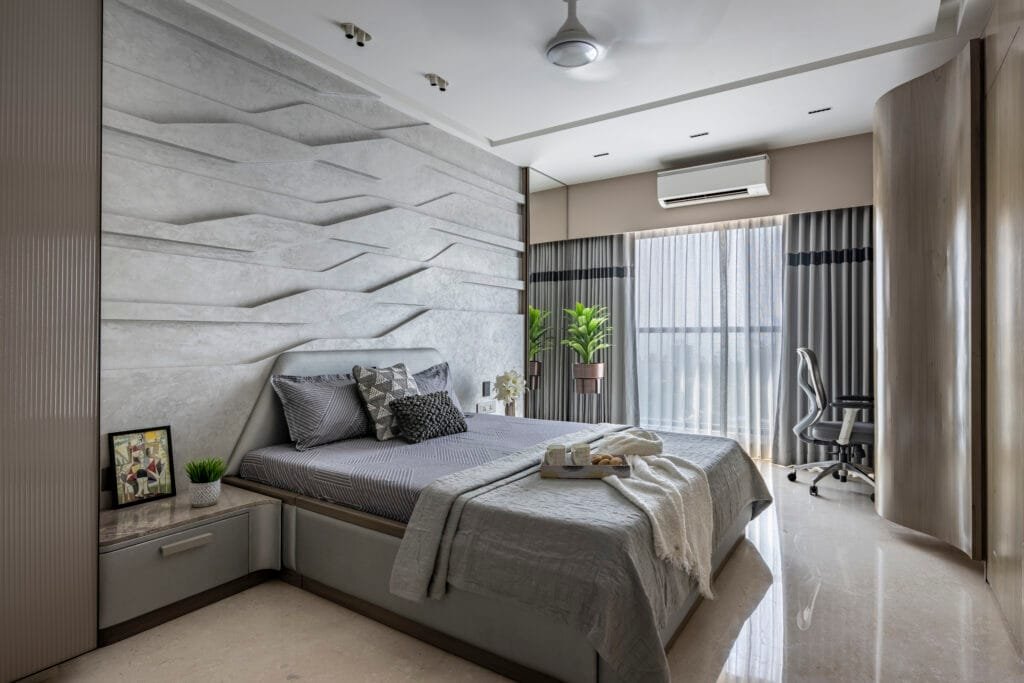
The expansive master bedroom, complete with a meticulously planned walk-in wardrobe and a bathroom featuring a glass wall opening that overlooks the sea, amplifies the sense of space within the well-designed area. Thoughtful wall finishes and the use of fabrics create an inviting warmth, perfect for a restful bedroom ambiance.

The sons’ rooms cater to their matured yet tech-savvy personalities, reflecting their unique personas with precision. The standout features of both bedrooms are their distinctive bed back walls, each possessing its own significance and identity. One room juxtaposes veneer and fabric backlit panels, while the other exudes a tranquil aura with silver-grey textured paint. Throughout the house, free forms are integrated into the design, appearing as paneling clad in diverse materials such as metal, veneer, and wall coverings, adding further depth and character to the space.

Right from the entrance, the panoramic beauty of the sea unfolds before you, harmonizing flawlessly with the interior spaces. This design intricately weaves together visual and physical elements, crafting an experience that is both inviting and awe-inspiring.
Photographs: Prashant Bhatt
Material Box:
ACP/Glass/Concrete: MorbiWala.
Sanitary ware/Fittings: Hansgrohe
Flooring: CMC/ Samir ceramic – Mosaic
Furnishing: Surprise Home Linen
Wallpaper: Elementto
Air Conditioning: Mitsubishi
Kitchen: The Kitchen studio
Lighting: KRIVIA lights
Art/Artifacts: Oma, Address home



