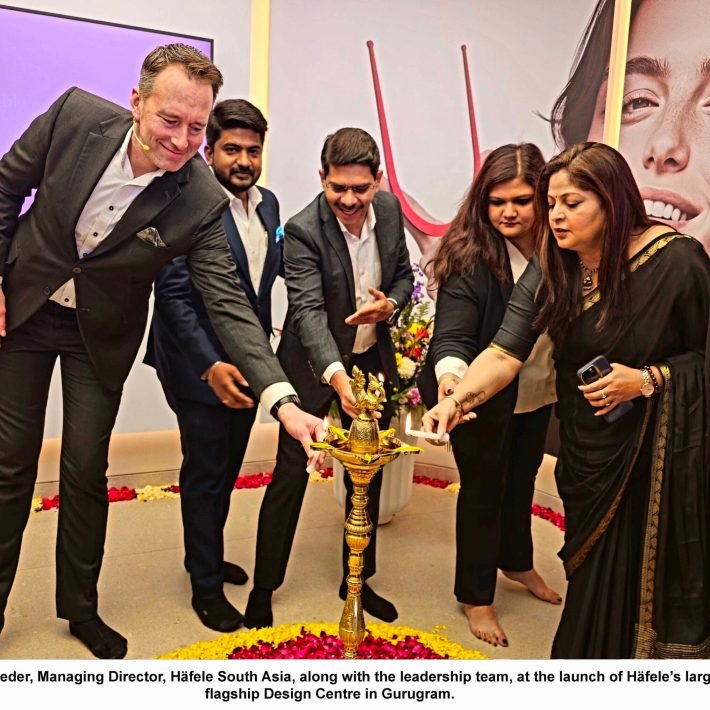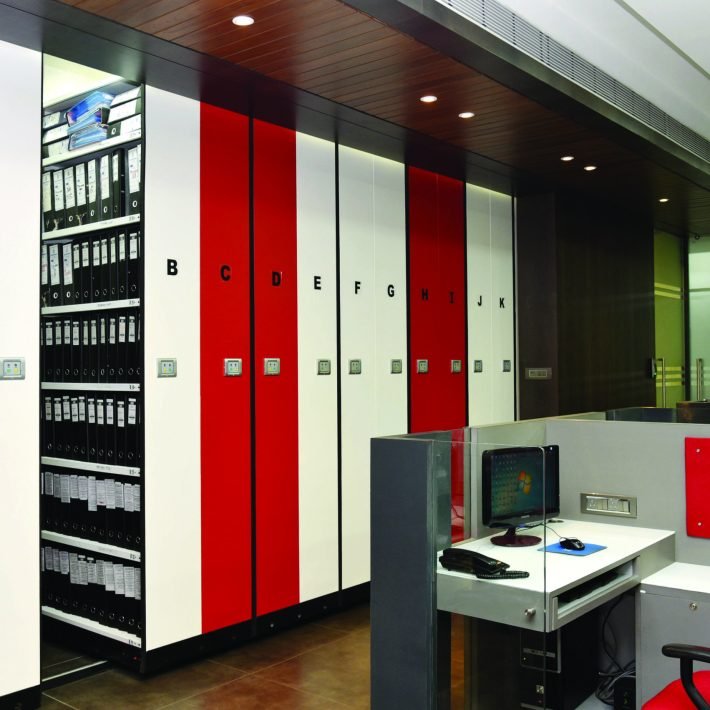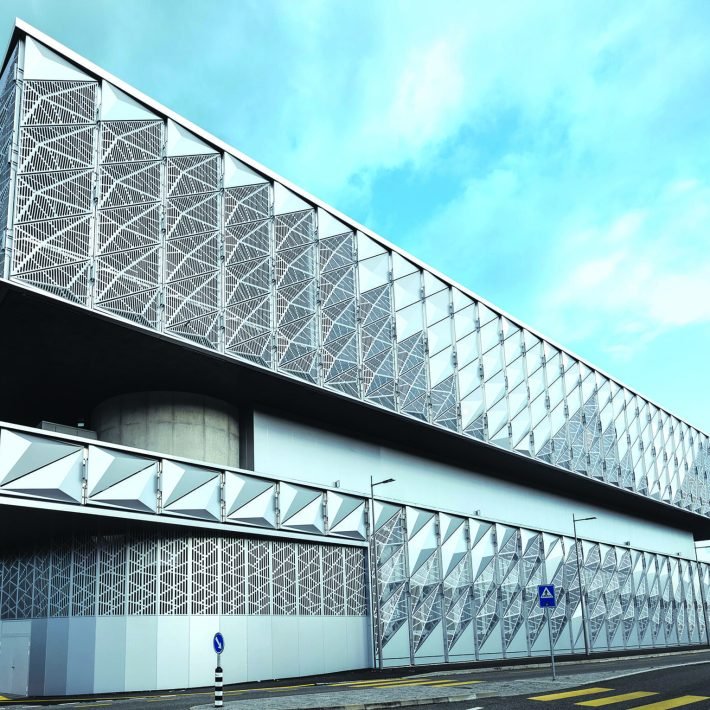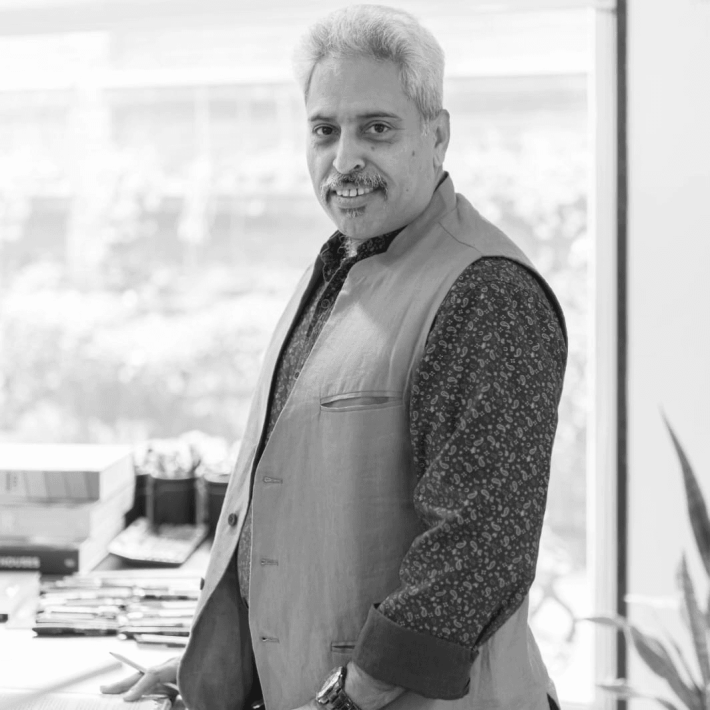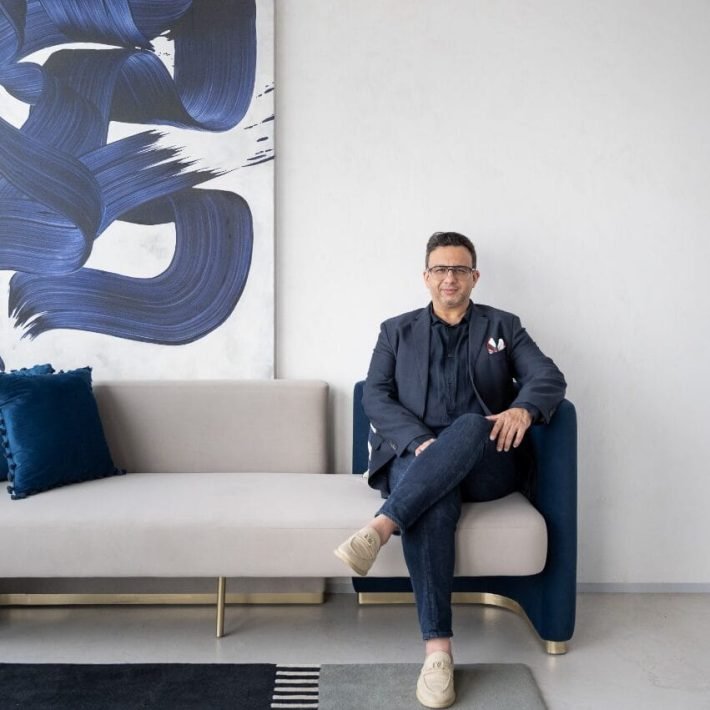Virescent Infrastructure office in Mumbai, designed by ARA Designs, effortlessly knits versatility and simplicity with its refined design language.
Nestled in the heart of Mumbai, Virescent Infrastructure’s office in BKC designed by Ar. Amey Dahanukar, Founder, ARA Designs, stands as a tangible manifestation of the philosophy rooted in sustainability and enduring relationships.

The design team at ARA Designs took up this 5000 sq ft office with one simple brief from the client who desired a futuristic office space of the new-age. Explaining the client’s requirements, Amey says, “Virescent Infrastructure’s workstation has been designed keeping in mind the best of both worlds- a workspace that combines the traditional, functional office along with spaces for social interaction, collaboration and relationship building.”
In response to the client’s desire for an unconventional office space with an outdoorsy and raw ambiance, the design team embarked on creating a distinctive setting reminiscent of Soho House, infused with elements reflecting the client’s infrastructure-based company and its focus on green infrastructure initiatives, particularly in the realm of large solar fields spanning the country.

The office design and theme is centered around establishing an informal and open office layout, emphasizing co-working and collaborative spaces that seamlessly connect individual cabins with the surrounding environment. Sharing insights on the design process, Amey adds, “Rather than allocating significant space to staff workstations, the emphasis was placed on creating ample meeting spaces to accommodate frequent visits from lawyers and other visitors. Starting from the reception area, a touch of tropical vibes was introduced through the use of cane accents, complemented by exposed brick surfaces that adds a rustic charm and warmth to the overall aesthetic.”
Upon entering the reception area, one is greeted by exposed concrete walls showcasing the company’s logo. A small arched structure with a cane reception table serves as a focal point, creatively integrating the landscape into the design. Hanging bookshelves adorn both sides, offering space for displaying artifacts and showcasing the company’s accomplishments. The design team has paid careful attention to detail, incorporating a Georgian bar setup that infuses a hint of French influence through glass doors and other interior elements. The central space features a sizable office area interconnected with cabins, including a spacious conference room and culminating in the Managing Director’s cabin that offers panoramic views of Jio Garden. The cabin areas have been designed to provide a neutral backdrop that embraces the surrounding open space, with workstations interspersed by collaborative areas. Meeting spaces have been strategically positioned alongside workstations, with peripheral areas delineated by a small server room. “The corners of the workstations have been thoughtfully rounded off, contributing to the overall cohesive aesthetic. Adjacent to and connected with the MD’s cabin, a collaborative lounge area offers a more secluded space for collaborative endeavors, ensuring both privacy and accommodating external individuals seeking a place to work”, informs Amey.
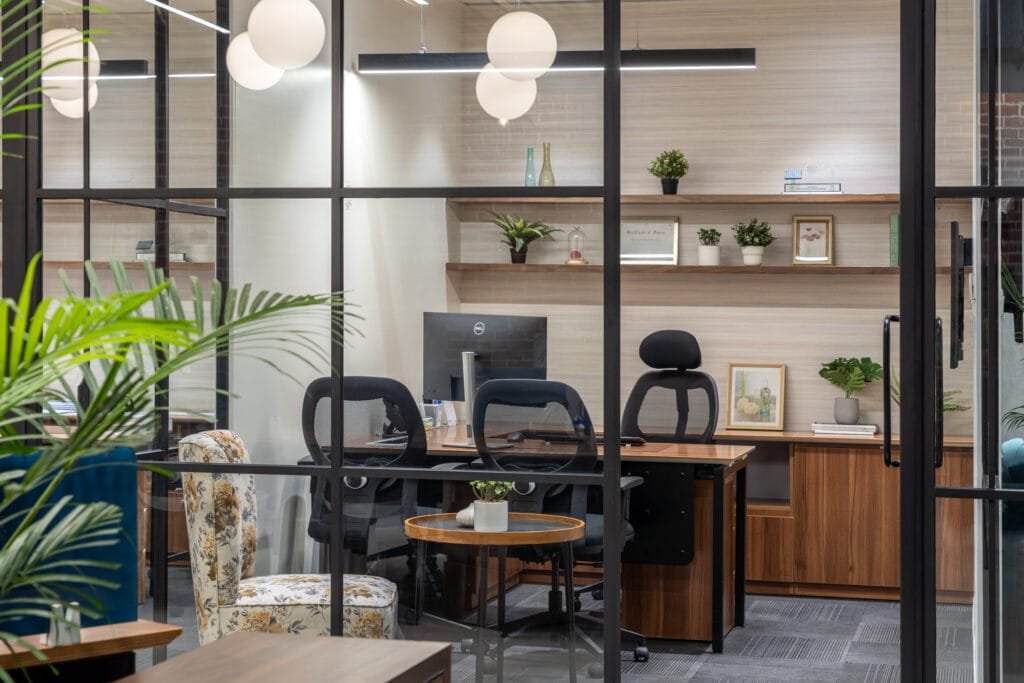
The office boasts a bold material palette, featuring exposed bricks, cane accents, and concrete on the floors and walls. The colour scheme incorporates shades of green, olive, and red emerging from the bricks, accompanied by neutral elements such as cane finishes throughout various areas of the office.
The project’s unique selling point lies in the carefully crafted collaborative spaces, each possessing an individual look and feel while maintaining an overall sense of privacy throughout the office. The office environment was designed to inspire and invigorate, creating a sense of freshness and timelessness that entices individuals to return.



