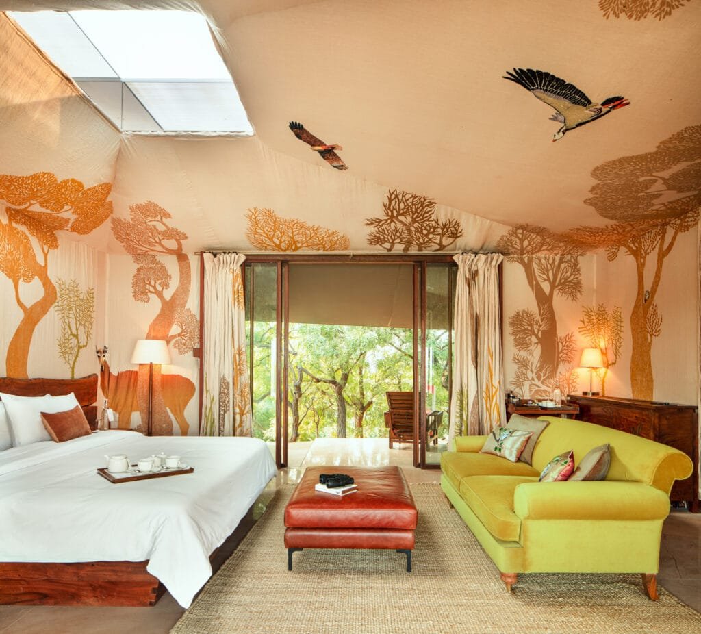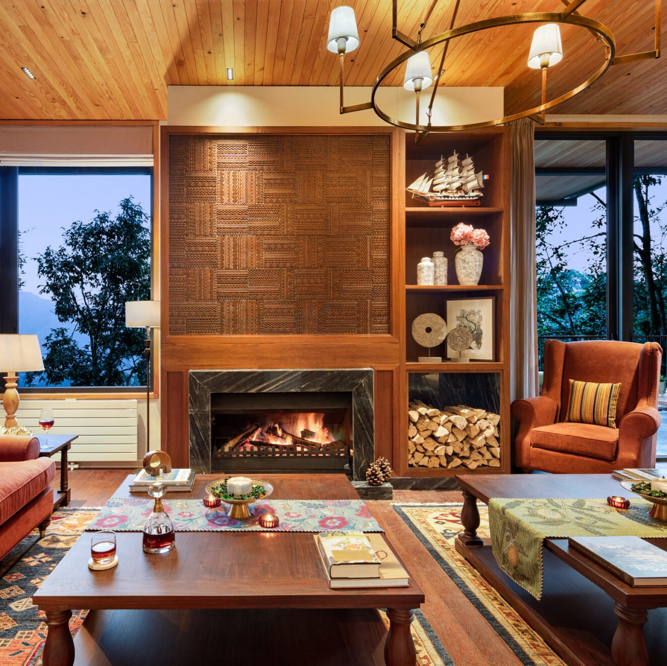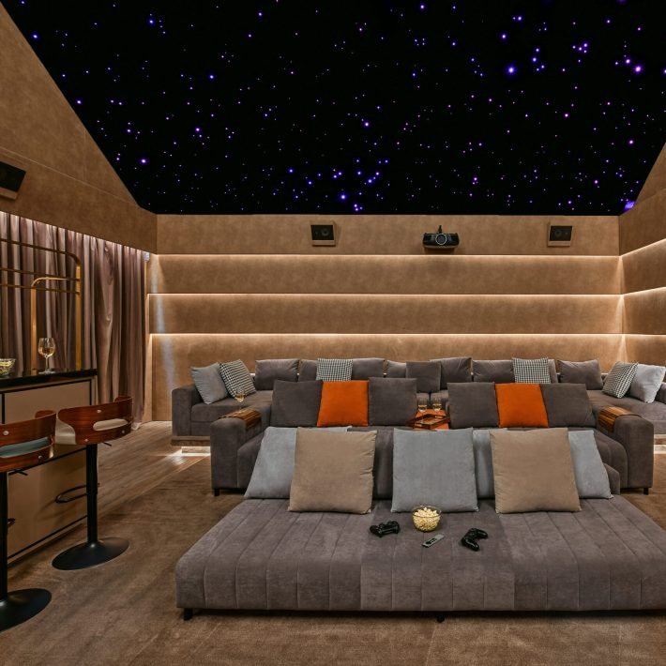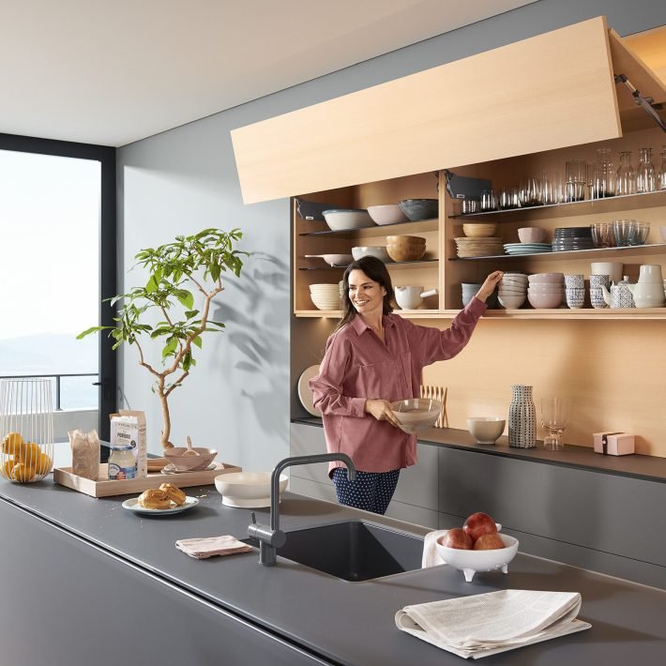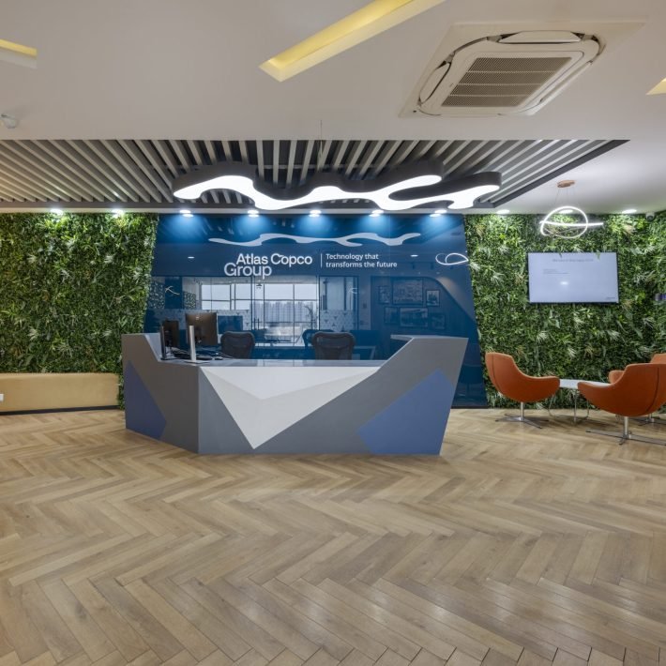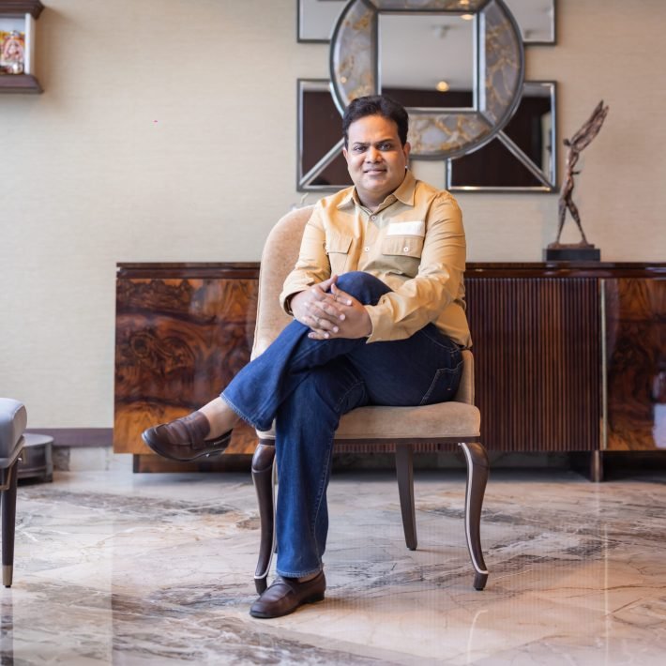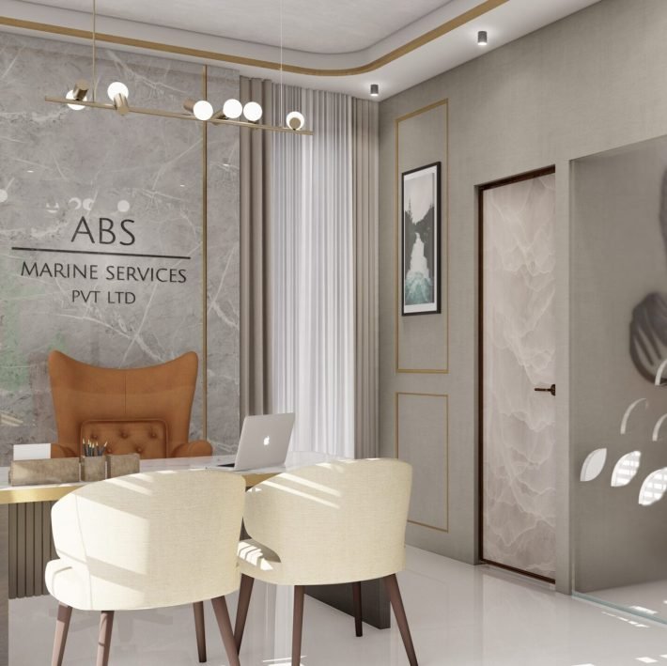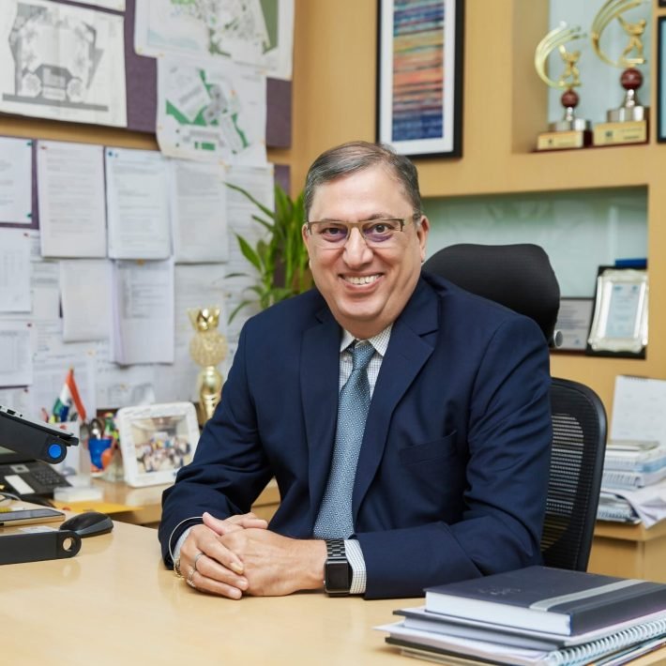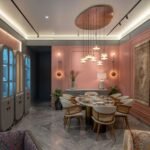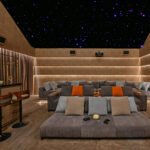Studio Lotus is a globally renowned, multidisciplinary design firm that specializes in Master Planning, Architecture, and Interior Design. Their work is distinguished by `conscious design’ principles, which prioritize local resources, cultural influences, inclusivity and meticulous attention to detail. Read on to know more…

Ankur Choksi, a graduate of the National Institute of Design, Ahmedabad, transitioned from graphic and exhibition design to interior and architectural design. His approach is narrative-driven, drawing inspiration from regional context and culture while adapting to evolving luxury paradigms. Co-founding Studio Lotus with Ambrish Arora and Sidhartha Talwar, Ankur oversees the Interior Architecture division, leading large-scale projects in the Hospitality, Residential and Adaptive Reuse segments.
Notable projects include the design of key landmarks such as the Imagine Studio at The Trees development for Godrej in Mumbai, innovative hotels for groups like RAAS, Oberoi and Taj and the pioneering senior living community Antara in Dehradun.

Ankur actively promotes design excellence through academic engagements and community involvement, serving as a visiting faculty member and juror at institutions like NID and NIFT. He has also been a panelist at prestigious events such as the World Architecture Festival (WAF), including the WAF China Awards, and FIND’s Global Summit in Singapore.
His contributions extend to advisory roles, including membership on the advisory board at FIND (Design Fair Asia), where he has discussed the profound impact of culture on architecture and the importance of leaving a sustainable legacy. Studio Lotus’ commitment to innovation and excellence has earned them numerous accolades, cementing their position as leaders in the design industry.
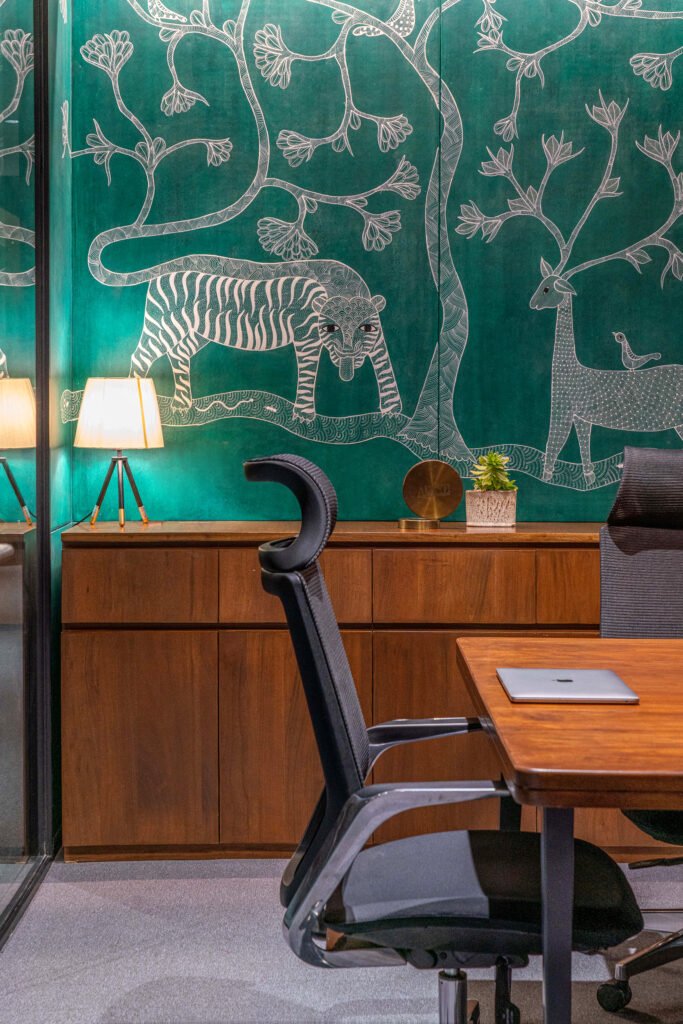
In an exclusive interview with Society Interiors and Design, Ambrish Arora, Founding Principal of Studio Lotus, offers insights into their journey, the thought process driving their projects, and much more.
What are the thoughts that cross your mind when you take on new projects?

First and foremost, we are interested in really understanding why a client has come to us; and what their reasons are for choosing to work with Studio Lotus. As to why that’s important to us, it’s to ensure there’s an alignment of values. For us, more than the typology and the programme, it is key that the client is committed to use design as a tool to improve the quality of life or quality of experience of the project, and that it’s not purely a numbers-driven exercise. While profitability and financial viability are an intrinsic component, there must be something beyond just maximizing profit in value-creation. If profitability alone is the driver, it often ends up creating a soulless project. Secondly, a problem we sometimes face, especially in the case of larger projects, be they corporate or institutional, is the lack of collaboration at the conceptual level. There needs to be a buy-in or an engagement of stakeholders, especially from the client’s side, at the strategic, vision-setting level. Otherwise, it becomes difficult to push the envelope, to question, to add value to the programme, which is the level at which the most significant value-addition can be created.
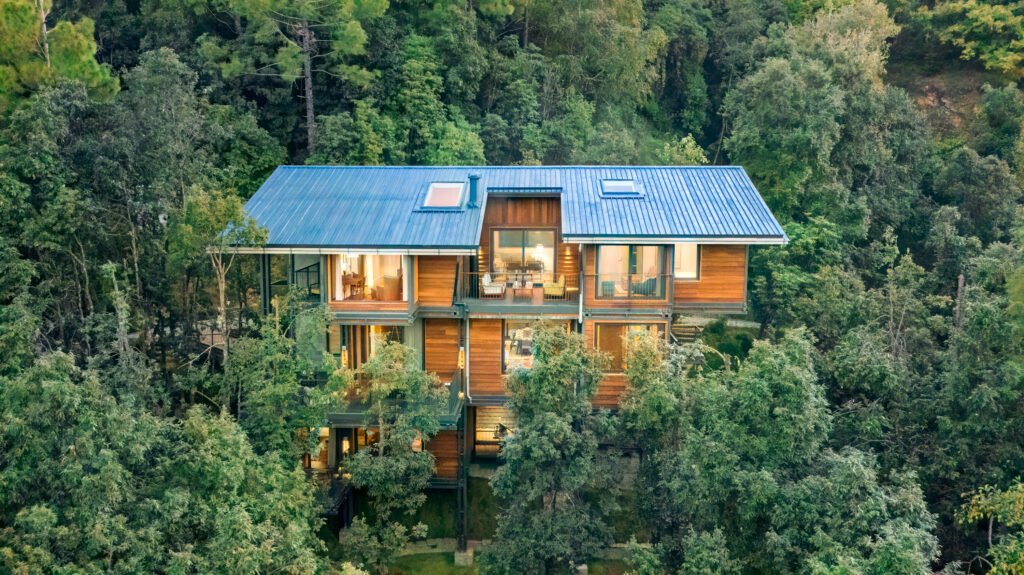
For us, what is crucial is that the end outcome is achieved in a way that can also add value to larger parameters, such as our core drivers of environmental, social and cultural sustainability, to look at localisation as a technique and to also engage with and reinvent conventional solutions and address innovation. We believe innovation is a collaborative process. And if it is left solely to us to do, it becomes difficult to push the agenda because there is no partnership. Because the innovation is done for the client, there needs to be someone from the client side who is committed to engaging, and who acts as an anchor. So, that’s the other things we check.
Do you find it difficult to consistently develop innovative ideas for such diverse needs?

Innovation to us is not a big ‘wow’ or a ‘eureka’ moment. That’s why I would interpret this question as “Do we have the opportunity to do innovative work for every single project?” So, do we? Yes, 100%. And that is a function of the process we follow, where right from the time we get the brief to the decisions made at every stage of the project—whether it is a concept, design development, detailing, or execution—there’s an opportunity to innovate at every step. So, as long as the right questions are being asked at each stage, one can innovate. Even selecting a contractor or engaging in a contract gives the opportunity for innovation. So, every project and every stage allows for some degree of innovation.
What are your best personal experiences while working with a diverse national and international clientele?
Building on the first answer, I think our best personal experiences are when we have clients who are passionately engaged in the process and the outcome; clients who are willing to go beyond the obvious and push themselves and push us out of our comfort zone, to address aspects of a project that at surface value might not be the primary goal. That’s one of the many reasons why our partnership with RAAS has been particularly rewarding. We have a client who is deeply engaged in not just having a profitable hotel, but setting benchmarks of how their projects can add value to the socio-cultural context. In the process, this also sets new design and hospitality benchmarks. This is true for any kind of client, be it an interior client or a government client. With the government, it can be even more rewarding because the impact of projects is on a far greater scale. When there’s a client who is committed to something bigger than the immediate problem-solving approach of a project, those are the most rewarding associations.
What type of projects challenge you the most?
Oddly enough, the most challenging projects are the ones that have no challenge. The ones that are on very tight sites, or have a lot of constraints, or a tight set of parameters are easier to work on because the parameters themselves offer a design challenge which then is exciting and easy to respond to, and allows for innovation.

I think the most challenging projects are the ones where a client comes in and says `This is the site, there is no budget, build what you like’ which rarely happens. And to that degree, even some of the large homes we do are relatively challenging because it is up to the whim of one person even though there may be fewer constraints in terms of the site context or the budget. The ones which are the most easy-going in terms of space and budget are what we find most challenging.
Having won so many national and international awards, is there something more coveted that you aspire for?
I don’t think awards are something we aspire for. They’re an effective means for us to get our work out, and for our values and process to be shared. The thing we really aspire for, and covet most, is to continue to find, attract, and reach out to partners on this journey—clients, collaborators and team members—who share and are inspired by a similar set of values. We would like to make a difference in the way architecture and interior design is practised—with a high degree of consciousness in the process of the impact that we have on the environment, on society, and on the physical fabric of where we build.
I think we aspire to be able to build this ecosystem—and it doesn’t have to be a Studio Lotus ecosystem—where more and more people are conscious and can widen their spheres of influence, where their clients, contractors, or developers are encouraged to build with consciousness and care.
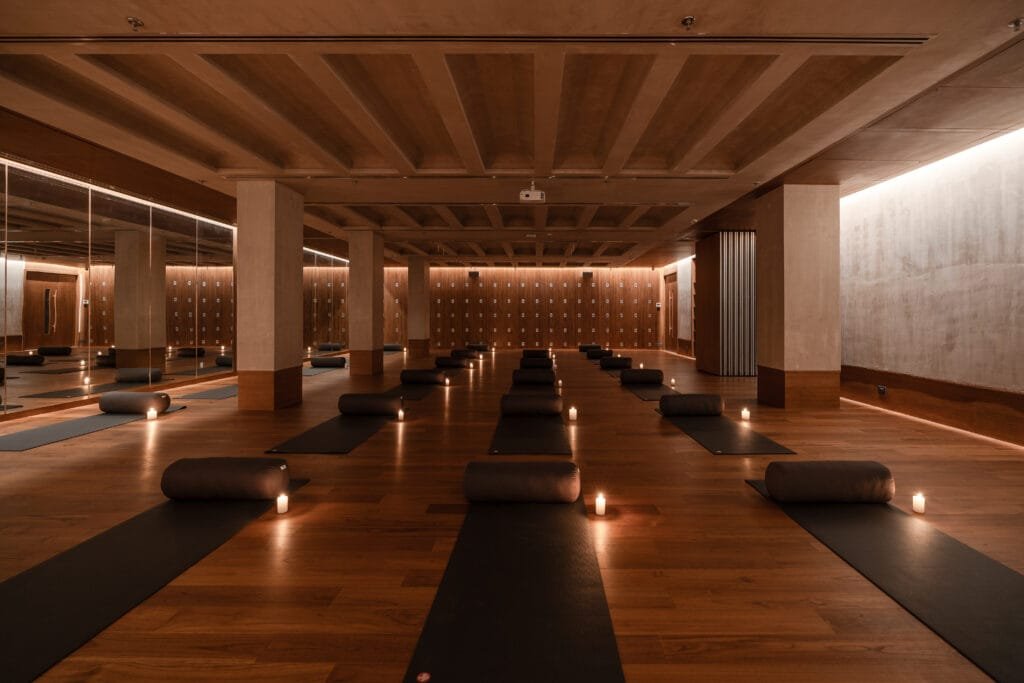
What are your forthcoming projects?
Some of our forthcoming projects are a School of Leadership for the Piramal Group in Jaipur, high-rise residential and commercial real estate projects for the Max Group in the NCR, a museum complex for the Aga Khan Foundation in the Qutb Shahi Gardens, Hyderabad, a gallery-cum-retail store in Jaipur, and the Odia university—a school for languages that should be finished this year. In the hospitality space, we are currently working on a boutique resort in the Andamans and an Oberoi Resort in Bandhavgarh that will open to the public in October. We have recently completed two hotels for the Taj group, with another two that are ongoing. The Taj Taal Kutir is a 75-key hotel in New Town, Kolkata, and the Taj Guras Kutir, a 69-key resort in Sikkim has just recently opened to the public. Join us as we curate a selected project showcasing the transformative power of design through the lens of Studio Lotus.
Masti Dubai 2.0
The design of the restaurant Masti, which was relocated from La Mer to a new location at The Dubai Edition hotel, is characterised by a meticulous approach to reuse and repurposing.

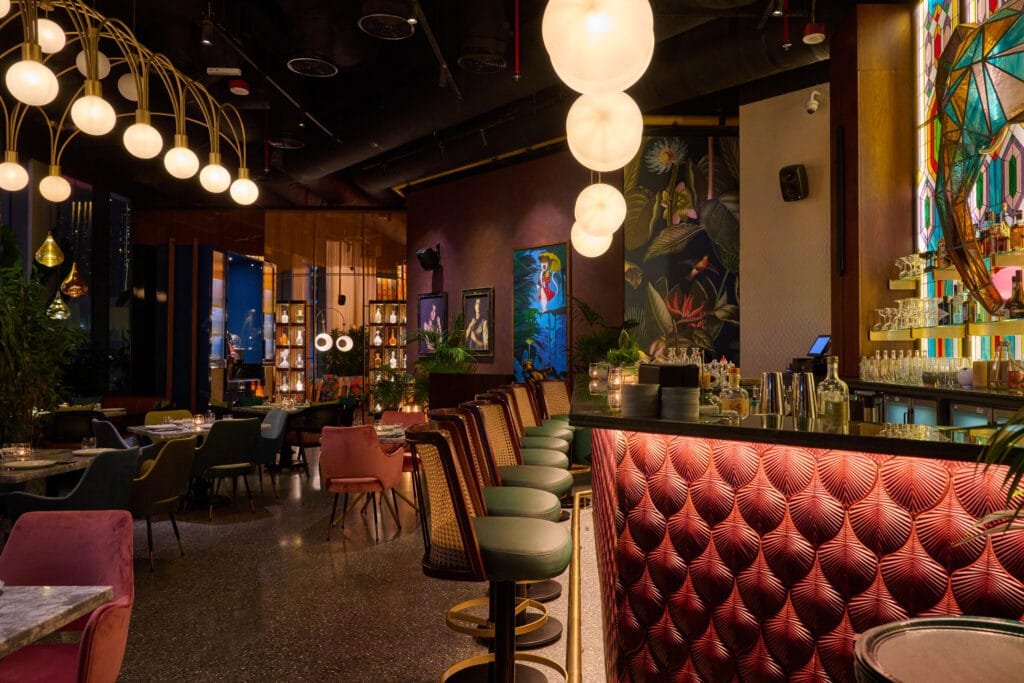
Familiar details such as the stained-glass 3D elephant installation, and custom-designed millwork and furniture by Mangrove Collective have been preserved to recall memories of the former restaurant while celebrating it in its new avatar. New interventions include a kaleidoscopic entrance tunnel with some clever use of mirrors that create the illusion of openness, and a glowing live kitchen clad in glass bricks inspired by the embers of a traditionaltandoor.

In contrast to conforming to design trends, the space possesses a unique charm, retaining identity through the repurposing of various elements, yet uncompromising on the creation of a deeply luxurious dining experience. The result challenges the notion that luxury spaces require entirely new and custom-made elements, showcasing Studio Lotus’ commitment to minimal new interventions and maximal repurposing.

Max House, New Delhi
Max House is an office campus developed for Max Estates, the real estate arm of the Max Group. The building’s design aims to reflect the brand’s underlying philosophy of sustainability, resilience, and environmental harmony. Two of the towers are greenfield developments that accommodate a myriad of workspaces; the third is an adaptive reuse intervention that converts an existing structure on the site into a recreational hub.
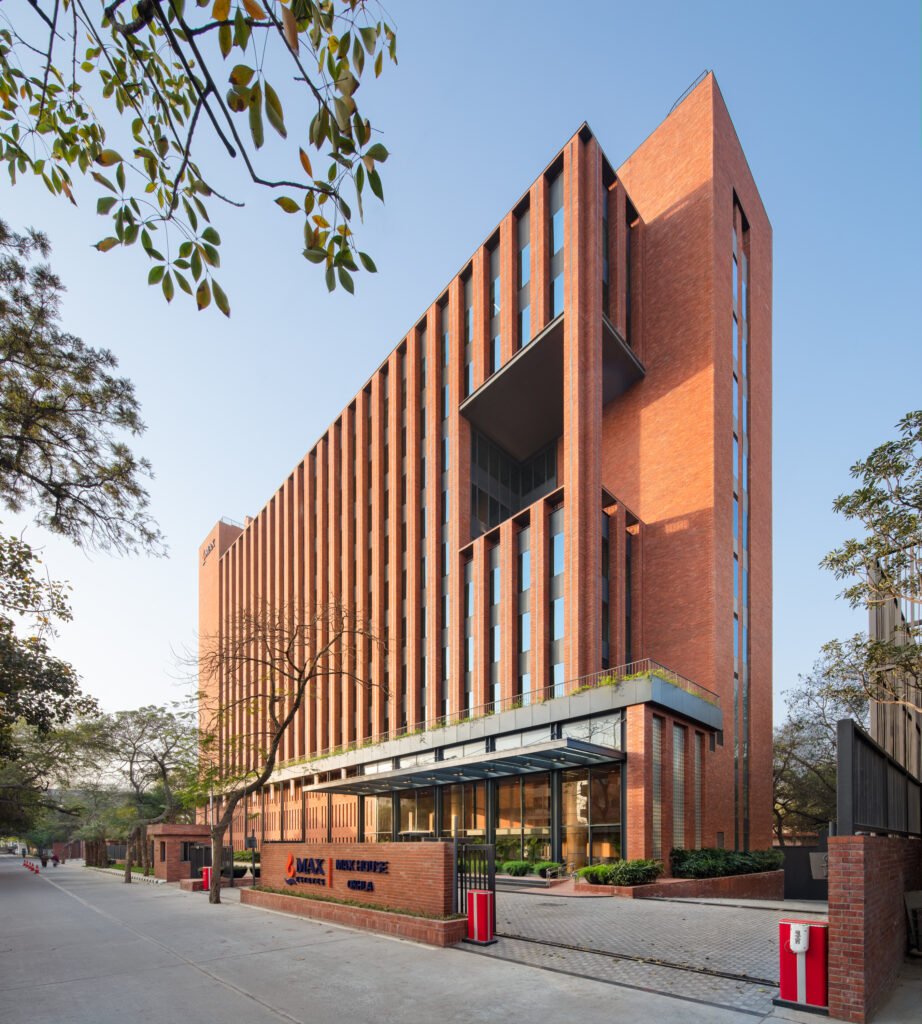

Referencing nearby industrial structures such as the Modi Flour Mills compound, the office blocks at Max House feature a distinctive façade in local brickwork. The design incorporates several measures that bring down the buildings’ energy consumption. The façade, composed of hollow brick masonry, insulated spandrel panels, and double-glazed Units (DGUs), is engineered to cut out glare and create a thermal buffer, lowering operating costs. Lifts and services, placed along the end of the building, also ensure maximum flexibility in terms of spatial use and configuration. The building’s focus on environmental sustainability and aspects of employee health and well-being has earned it an IGBC Health and Well-Being Gold rating, in addition to a LEED Gold certificate.
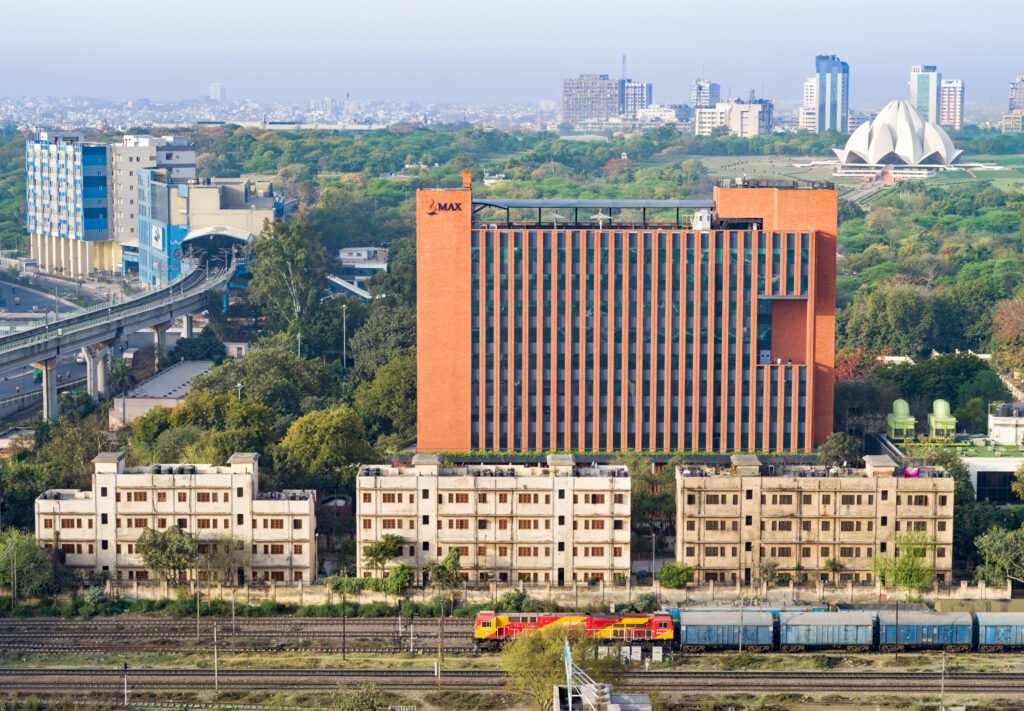
Ekaya Banaras, Ahmedabad

The studio has recently completed the new retail experience store for Ekaya Banaras, India’s first handloom luxury brand—in the city of Ahmedabad. Bringing together a 120-year-old legacy of traditional craftsmanship with contemporary design sensibilities, the brand looked to define a space that exemplifies its vision of promoting luxury handloom textiles to a new generation of buyers.

Weaving being central to Ekaya’s brand identity, the store’s design is built around a modular installation of brass pipes that creates the impression of an immersive three-dimensional weave. Functionally a display device that integrates in-built lighting, the assembly creates an ever-changing tapestry that lends the space a visual dynamism and allows for the experience zones beyond it to be layered and subtly revealed.
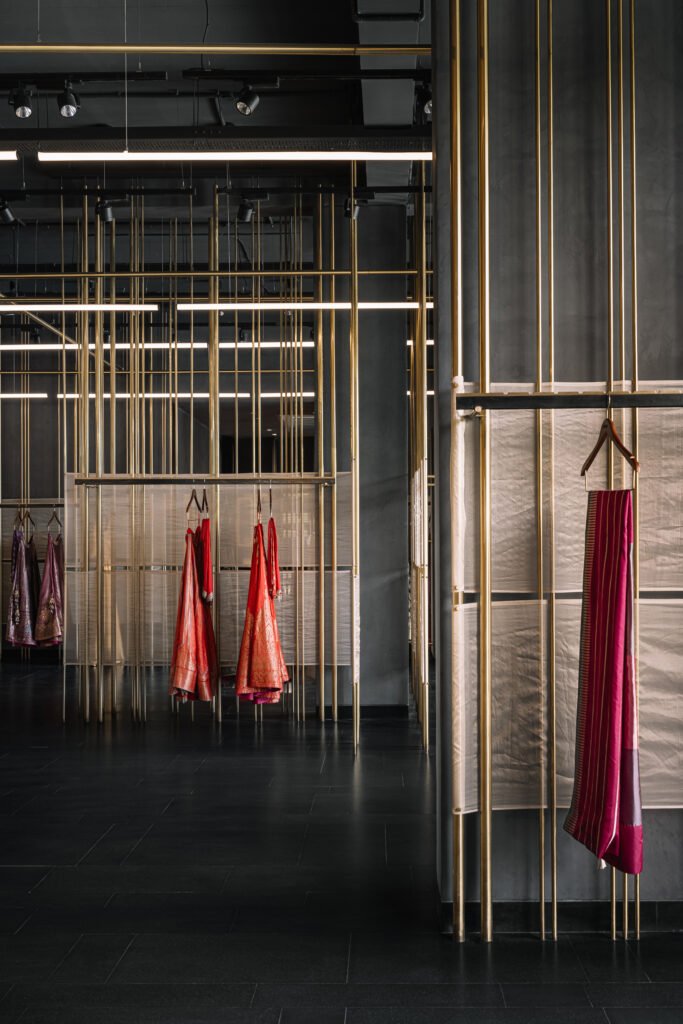
RAAS Chhatrasagar. Nimaj, Rajasthan


RAAS Chhatrasagar is a 16-key hospitality property perched atop a century-old dam on the banks of the Chhatrasagar Lake, in Nimaj, Rajasthan, reinventing the erstwhile temporary tourist camps set up across the embankment. Designed using a system of low-impact foundations and lightweight superstructures that minimise its environmental impact, the new property provides guests with a year-round opportunity to experience the wildlife, the lake, and the region’s unique sunrises and sunsets amidst eight hundred acres of pristine forests. Woodcut and locally inspired stone crafts are expressed as contemporary interventions in the new property.
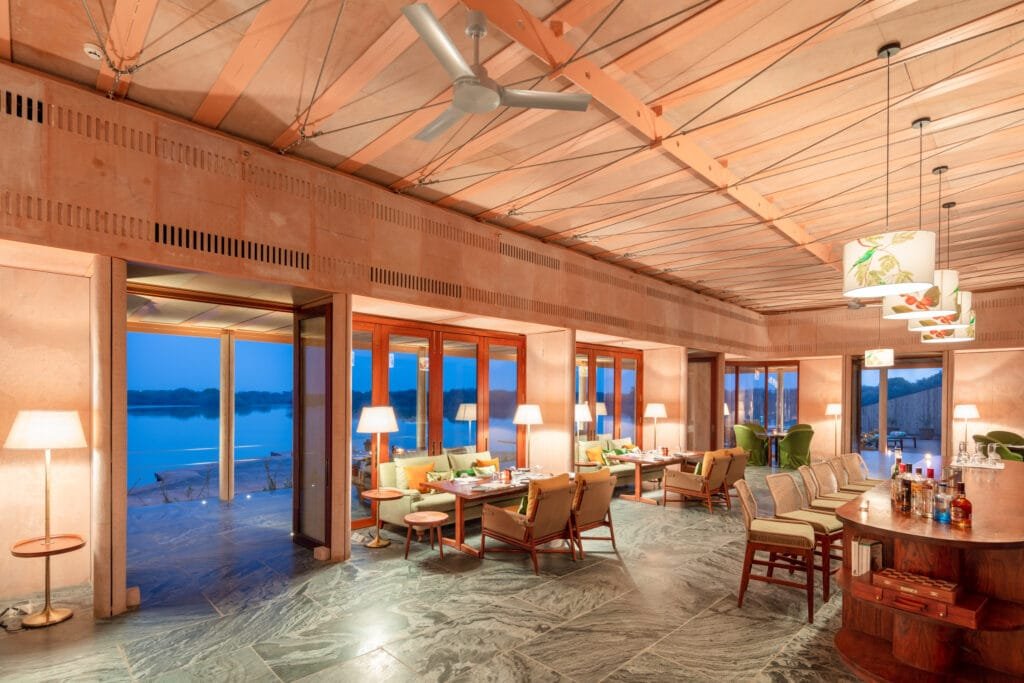

For Studio Lotus, design is not just a profession, but a passion-driven journey. With a rich tapestry of projects spanning various sectors, Studio Lotus has established itself as a beacon of innovation and excellence in the world of interior design. Each project is a testament to their commitment to creating spaces that resonate with authenticity, functionality, and aesthetic finesse
