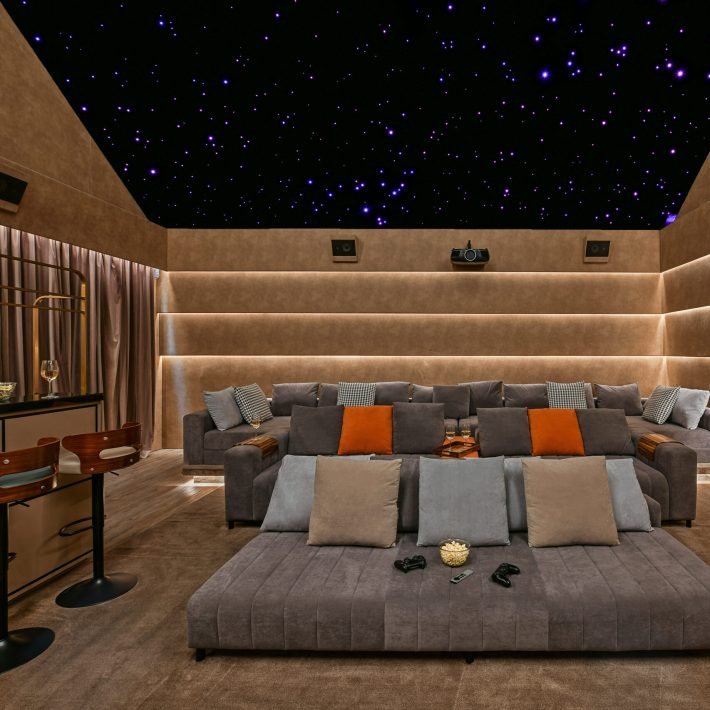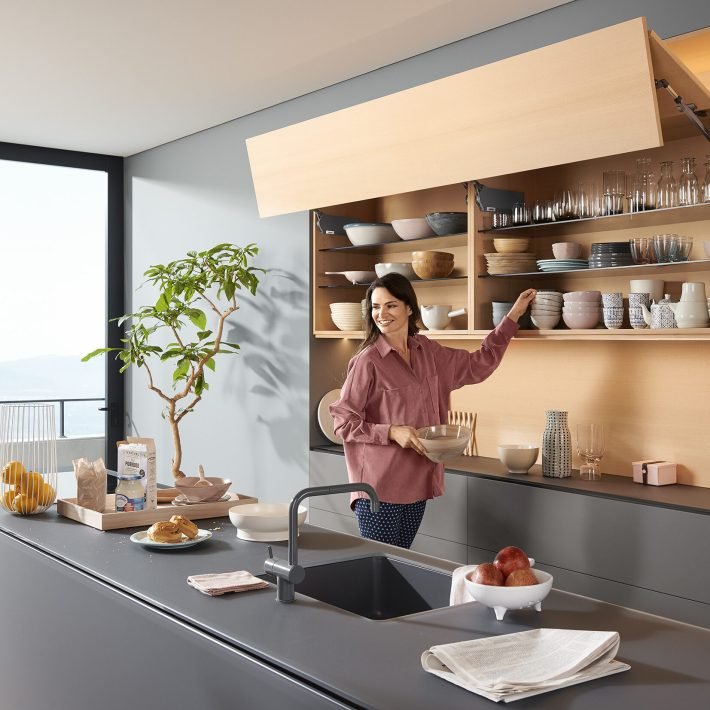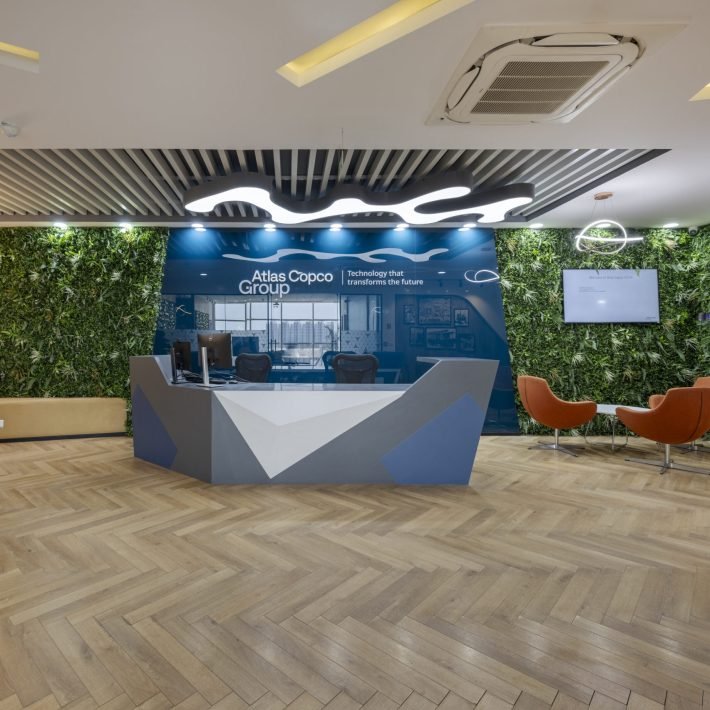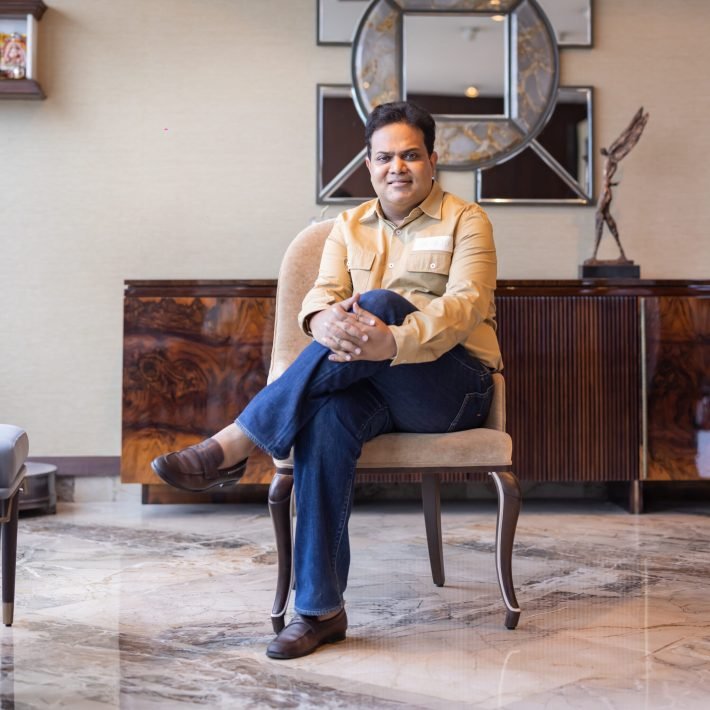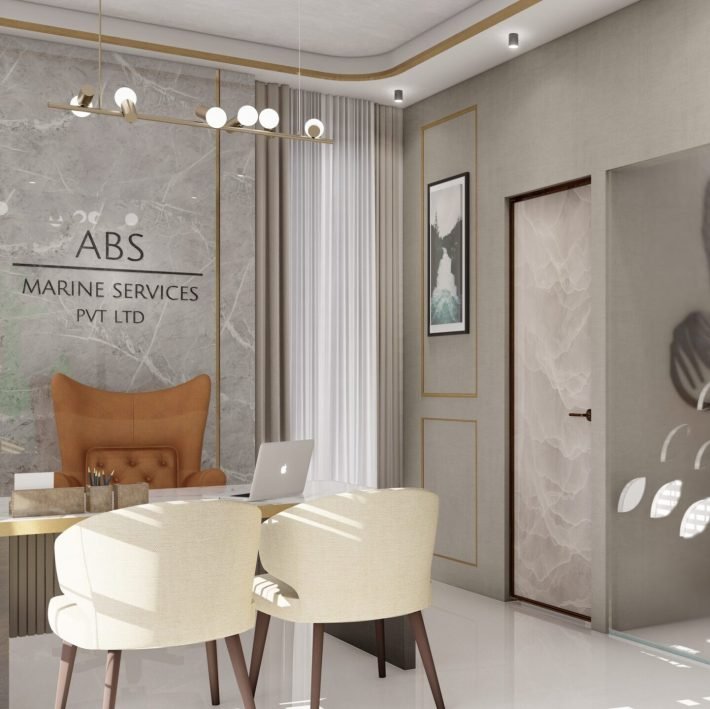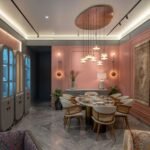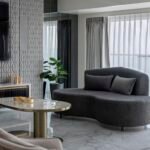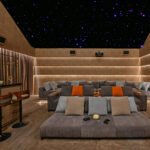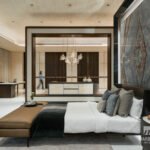Clean lines, muted tones, a pop of Instagram-worthy artefacts and contemporary elements define this luxurious Mumbai home designed and executed by Ar. Swathy Sivaraman of Storeyboard Design, Bengaluru.
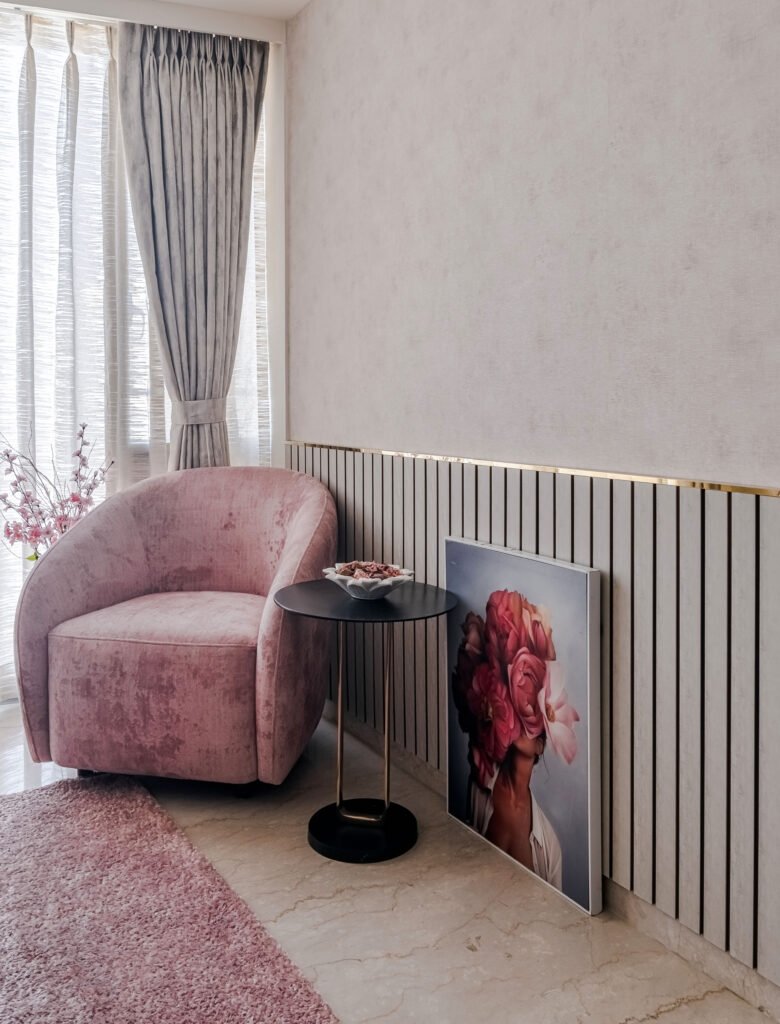
The client, being a gut-health expert and an influencer on Instagram, desired a home where happiness and well-being could seamlessly translate into the surroundings. With clear expectations for aesthetics, the client aimed for a balanced space that resonates with her fashion-forward persona.
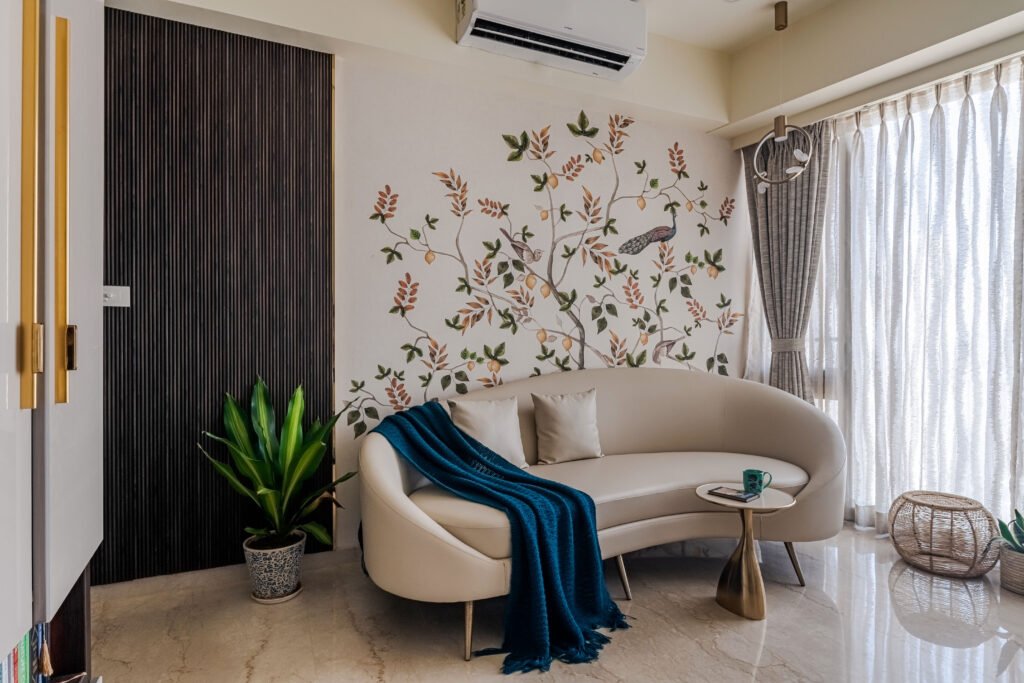
The project, named “Zenith,” was aptly chosen to reflect its elevated location on the 51st floor, offering stunning panoramic views of Mumbai. This alignment with its surroundings resonates with the essence of the client’s profession, centered around mental health and happiness. During the initial stages, the client, along with architect Swathy Sivaraman and her team at Storeyboard Design in Bengaluru, convened to discuss the design concept. Later, the team made a visit to the site in Mumbai for precise measurements and fittings. Swathy elaborates on the design process, emphasizing the team’s concerted effort to harmonize the client’s work, personality, and lifestyle with the space’s aesthetic. The overarching goal was to cultivate a tranquil, serene atmosphere throughout the home. To achieve this, a palette of muted, soothing tones was employed as the foundation, with each room adorned with its distinctive accent colour.

The modern contemporary design theme gets a touch of classical elements through candles and brass artefacts. However, overall, the house maintains a clean, minimalist look with subtle pastel tones with each corner featuring Instagram-worthy wallpaper, contributing to the cohesive aesthetic. “Opting for artistic furniture with unique shapes and character, every piece of furniture was custom-made and designed by Storeyboard Design, ensuring a cohesive look from shape and fabric to colour”, adds Swathy.
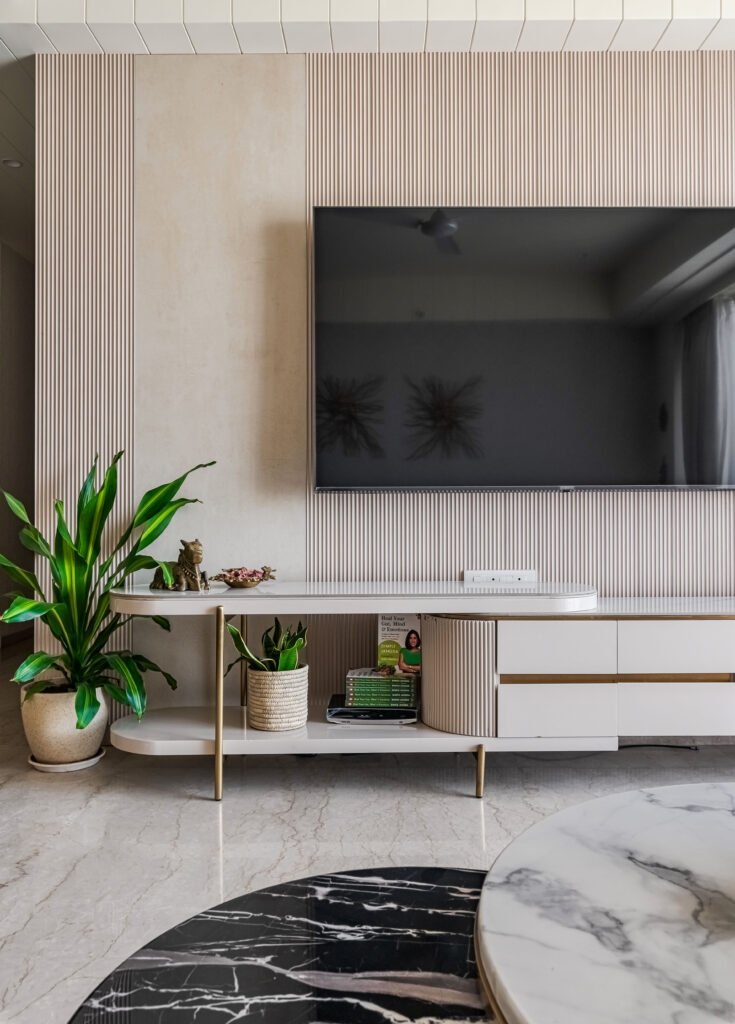
One of the focus areas in the house is the meditation or Zen room that features a beautiful curved sofa and hand-painted wallpaper, providing an ideal backdrop for the client’s content creation. The room is adorned with cane/wicker inspired furniture, adding the warm Indian touch, while a pouffe brings the space together. Since this was to be her most-used space, it garnered special attention from the design team as well. Swathy further says, “While many elements contribute to the cohesive ambiance of the house, the incorporation of plants, books and candles add a pleasant aroma, warmth and visual interest, fostering a comfortable and inviting atmosphere throughout the home.”
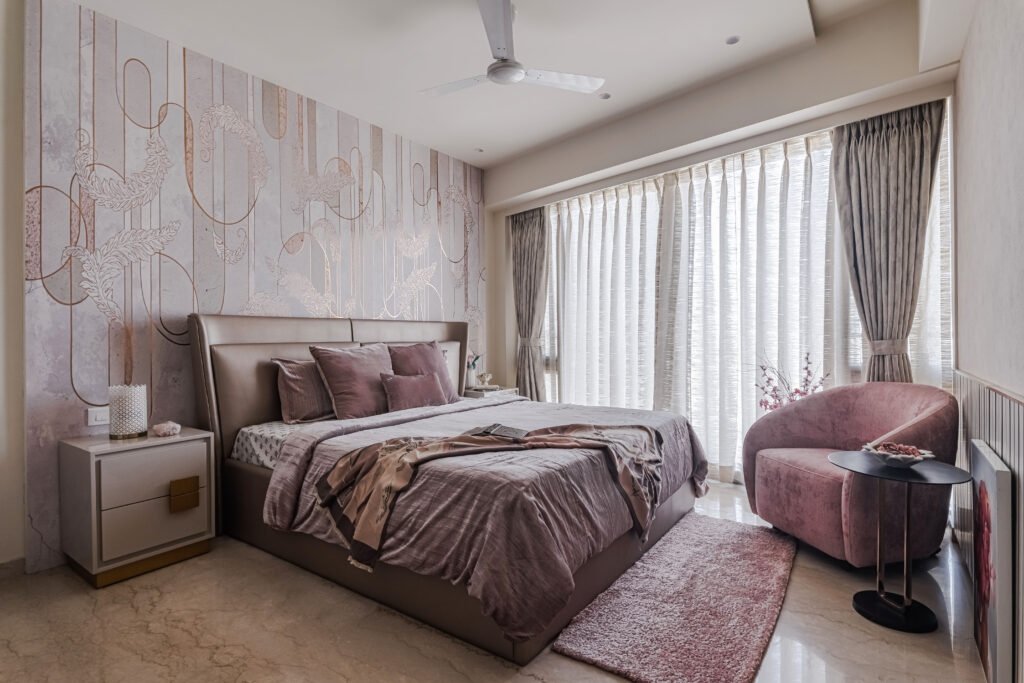
The project stands as a testament to Storeyboard Design’s commitment to innovative design and the seamless integration of luxury and comfort. Interestingly, since Storeyboard Design manufactures and customises everything at its own end, the house was put together in just ten days. The expertise of Swathy and the experience of her team aided by the extensive 30,000 sq. ft. experience centre of Storeyboard Design, all have come together to create the right look and feel for this home that not just reflects the personality of the homeowner, but also exemplifies the perfect blend of aesthetics and functionality


