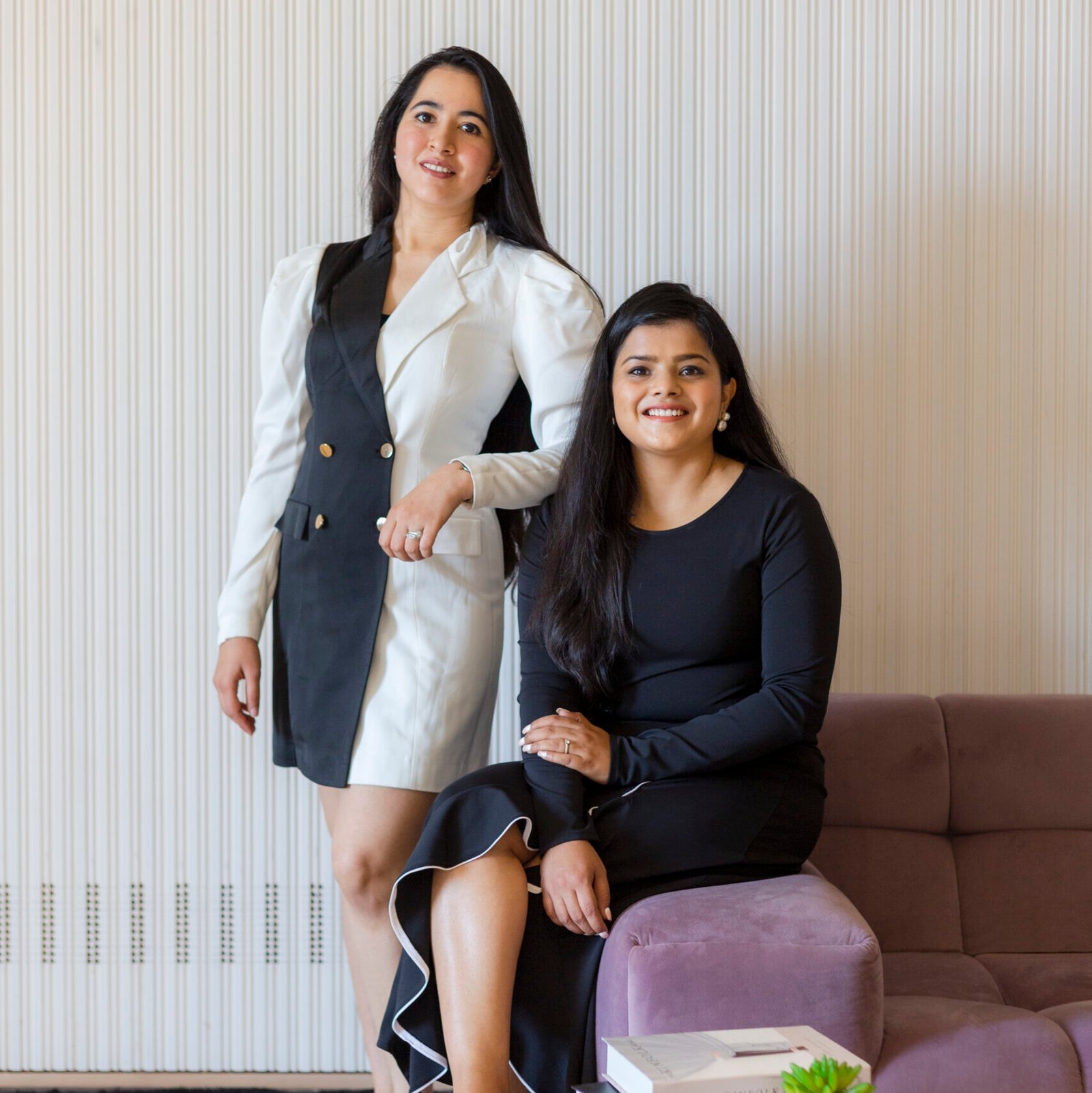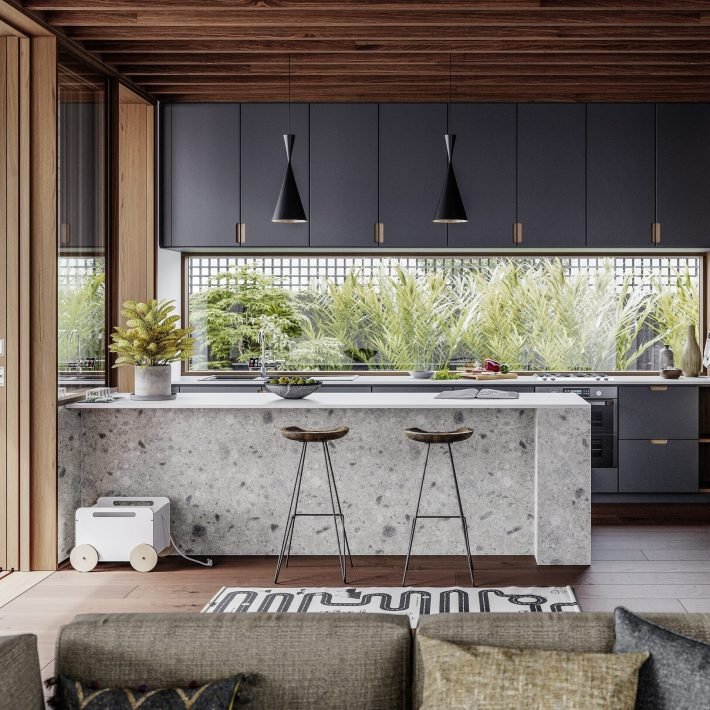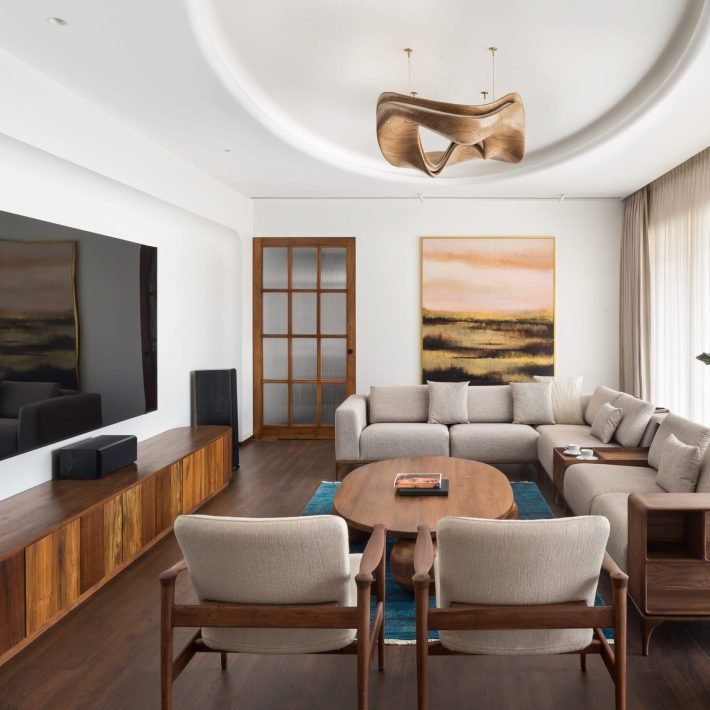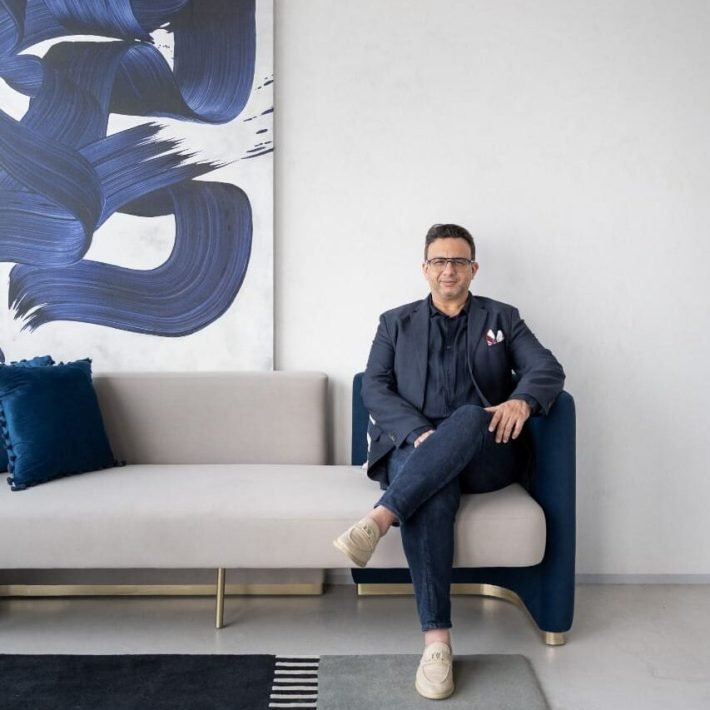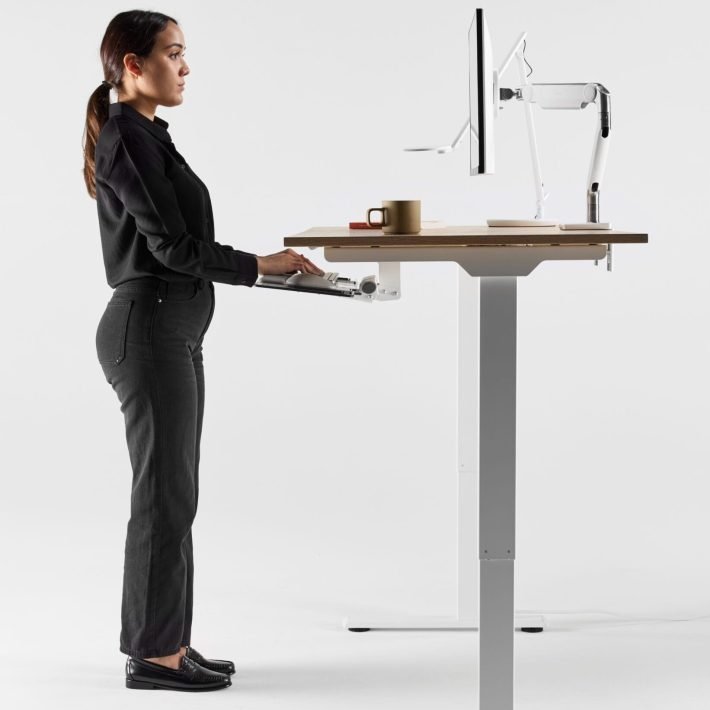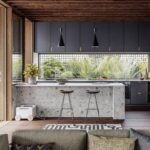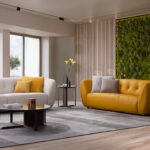The Modern Farmhouse designed by Azure Interiors offers a scintillating show of elegance where country chic meets modern design.

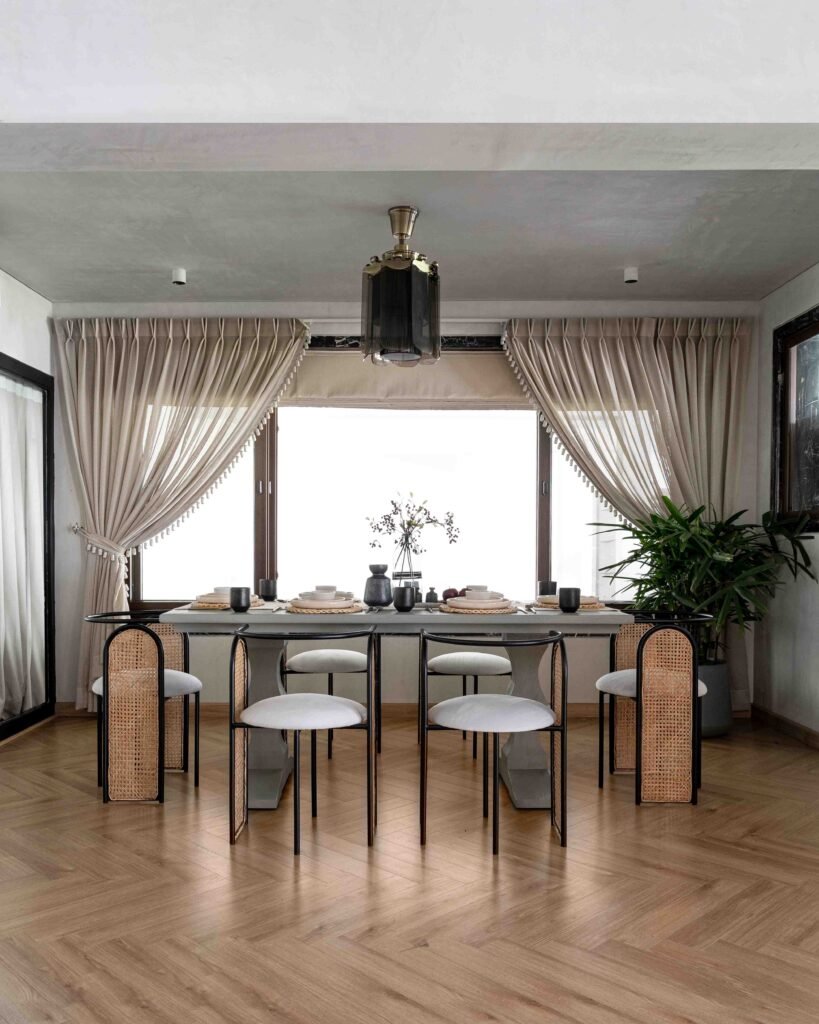
Designed by Rashi Bothra and Ruchi Gehani of Azure Interiors, the modern farmhouse takes an opulent tour across the defining styles of modern and vintage design mixed with eclectic touches. Neutral hues, wood accents, cleanlined furniture, and a decidedly old-world charm define this Raipur farmhouse by Azure Interiors.

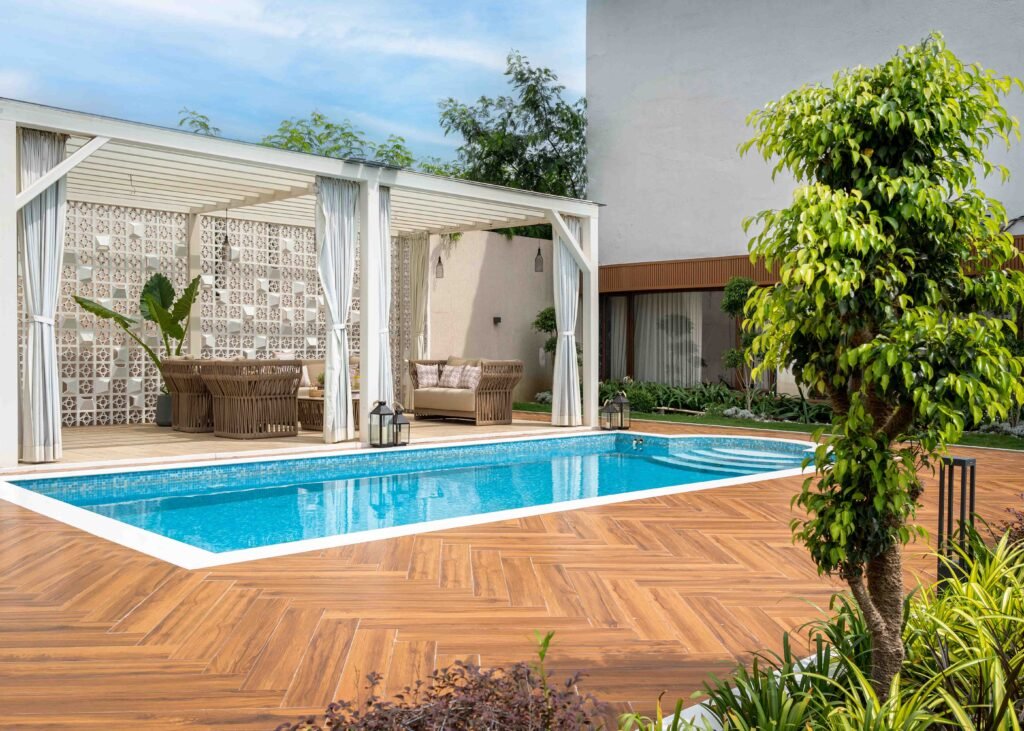
Azure Interiors is a leading interior and decor solutions company based in Raipur. Founded by two friends professionally trained in interior design Ms. Rashi Bothra and Ms. Ruchi Gehani, the firm is dedicated to bringing a more personal experience to home design and styling. Having been in the industry for more than 8 years, Rashi Bothra and Ruchi Gehani offer tailor made solutions to the clients to suit their personal taste and lifestyle. This endeavour was to bring more life to interior projects now also offers customer made furniture solutions with superlative quality and varied finishes.


Nestled in Raipur, Chattisgarh, a long passageway leads to the entrance of this modern farmhouse and merges the stylish comforts of the 21st century with old-world accents, thereby exuding a collaborative atmosphere. As you enter, the farmhouse greets you with a striking long passage adorned with chevron black and white flooring and a wooden ceiling, setting the stage for a dramatic entrance. The semiopen passage brings in views of the greenery outdoors and is flanked by strikingly unusual lamps. Lustrous black flooring demarcates the passage from the foyer, where a seating arrangement offers a deliberate pause.
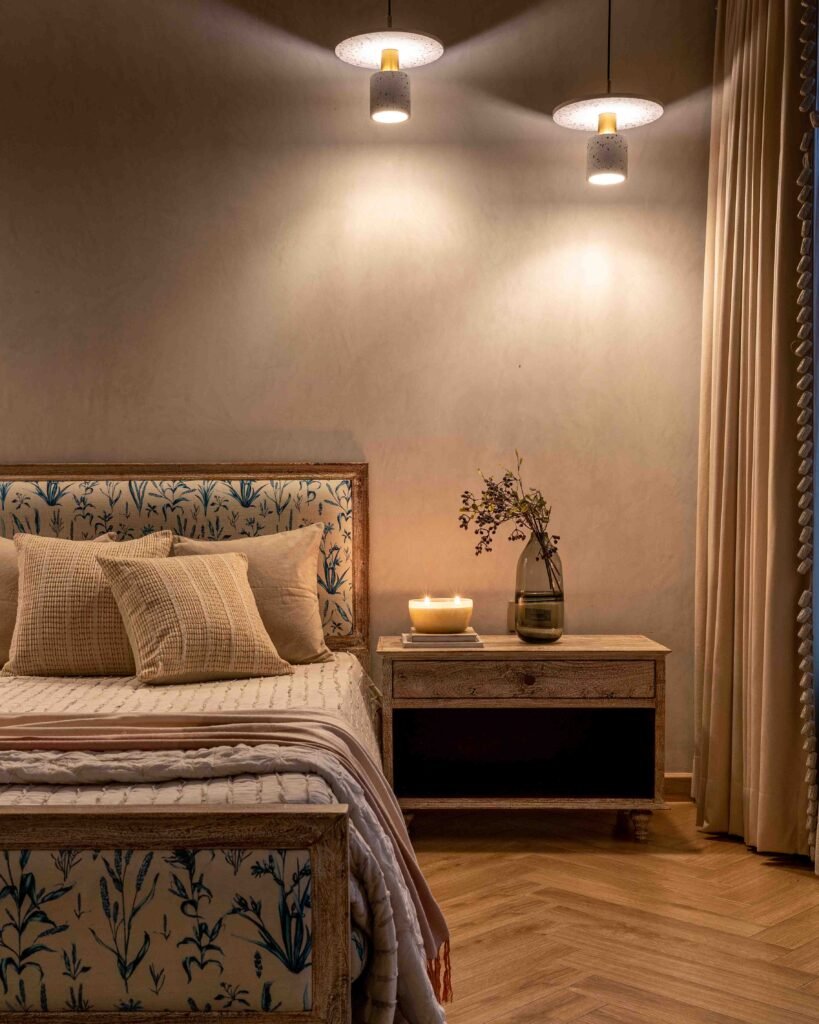
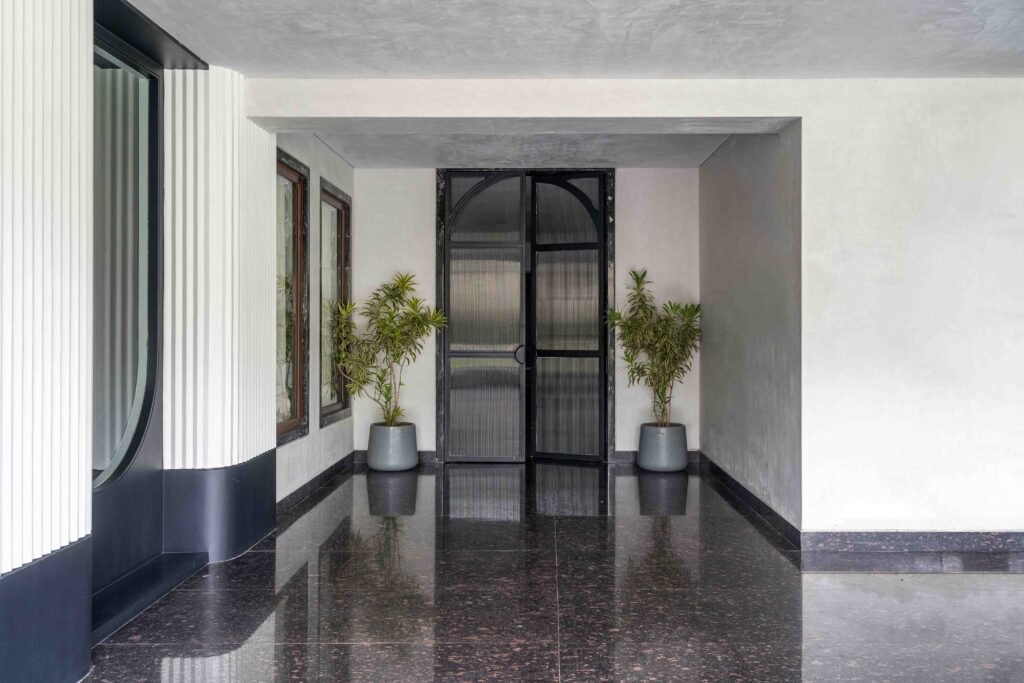
The living area has a cluster of seating options, one of which is occupied with 2 3-seater sofas, 2 wing chairs, a bench and a centre table looking like a trunk, the other one has a card table, completing the visuals with a printed rug. The centre sofa is flanked by 2 brown side tables. The arch doors and windows in the living room create a soft and inviting ambiance against the backdrop of wooden flooring. Breaking the monotony of arches comes the LCD wall with seamless curves and a sleek niche at the bottom, adding texture to the space. The furniture showcases floral upholstery, allowing glimpses of vibrant colors, while the walls and ceilings are kept simple and understated. Elaborating more on the design of the living area, Rashi says, “The softness of the arched doors along with windows welcomes one into the living room with multiple seating arrangements. These arches become a defining feature against the wooden flooring with colourful, floral upholstered furniture. Textures and patterns enliven the understated walls and ceilings”. The living room is punctuated with quirky elements, including a characterful chest that doubles as the coffee table. Rugs by Jaipur Rugs anchor the seating arrangement.
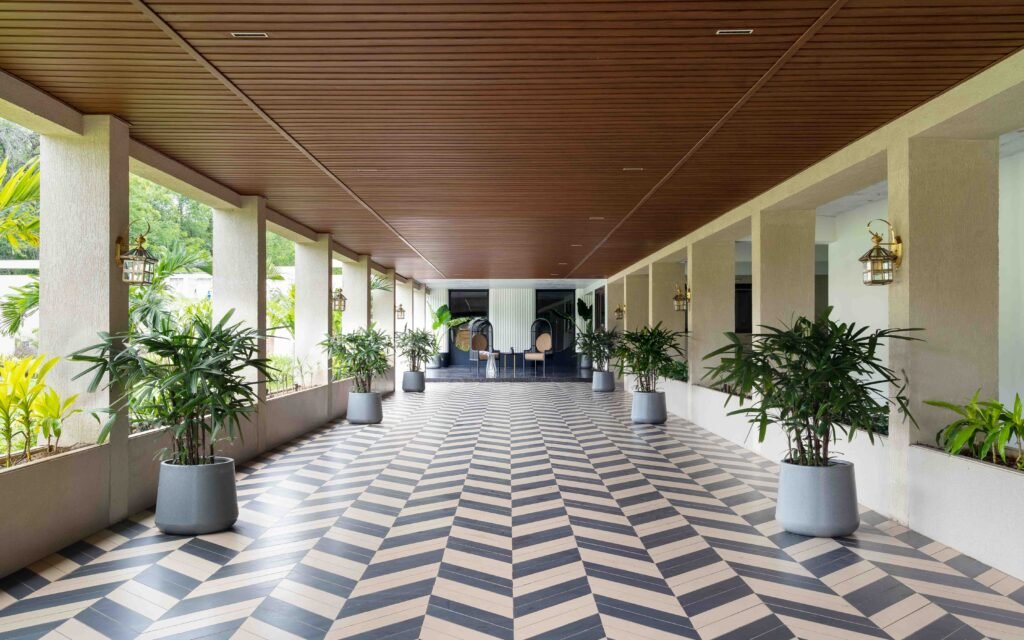

Textures add depth and dimension to the grey walls, and a pendant-style chandelier cum fan provides hints of glamour to the dining area. The cane chairs with upholstered seating infuse a touch of the bygone era into the contemporary interiors. Ruchi says, “In the adjoining we have a theatre room, keeping the space unadorned. A connecting kitchen breaks the neutral palette with terrazzo flooring and sage green shutters. A recreational space is also provided in the center with spa room and powder washroom in front.

The bedroom has been designed a twist. The bed with floral upholstery flanked by 2 hanging lights on each side a console and a printed rug brings life to the neutral space with a combined washroom. “Most of the furniture is by Gulmohar Lane, while some pieces of art and furniture were sourced across different locations in India”, adds, Rashi. Adjacent to the swimming pool is a gazebo that accentuates the farmhouse vibe and makes for the perfect spot to lounge, entertain, or relax. The home also has an open gym, accessible through the entrance passageway, with space in the centre for a spa room as well as an attached powder washroom.
This modern farmhouse defines a sense of luxury interwoven with natural textures and materials that imparts a serene vibe to the whole design. It surely provides a relaxing and rejuvenating environment to the body and mind of the occupants.


