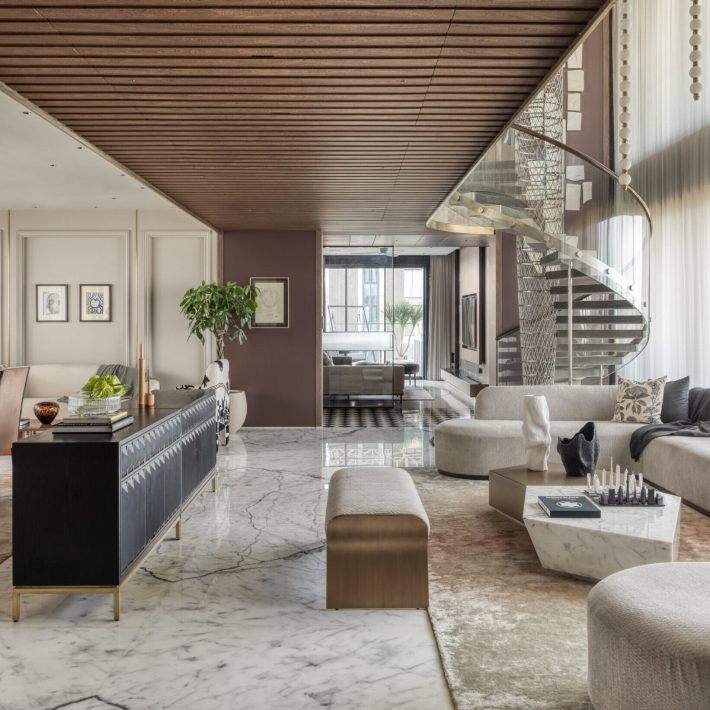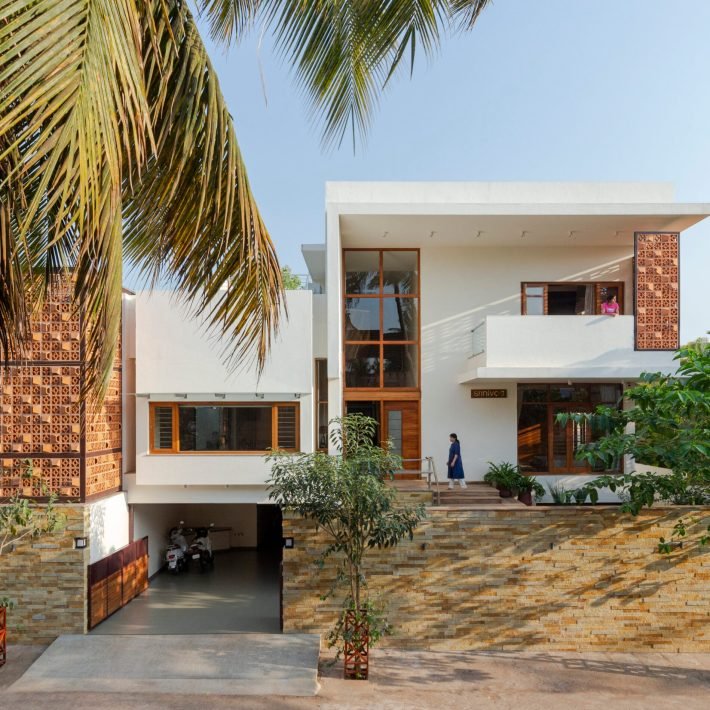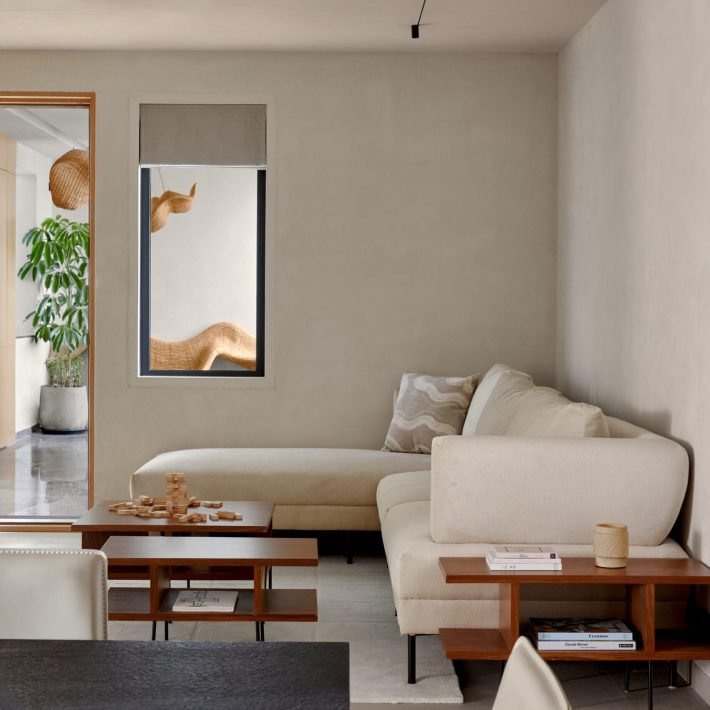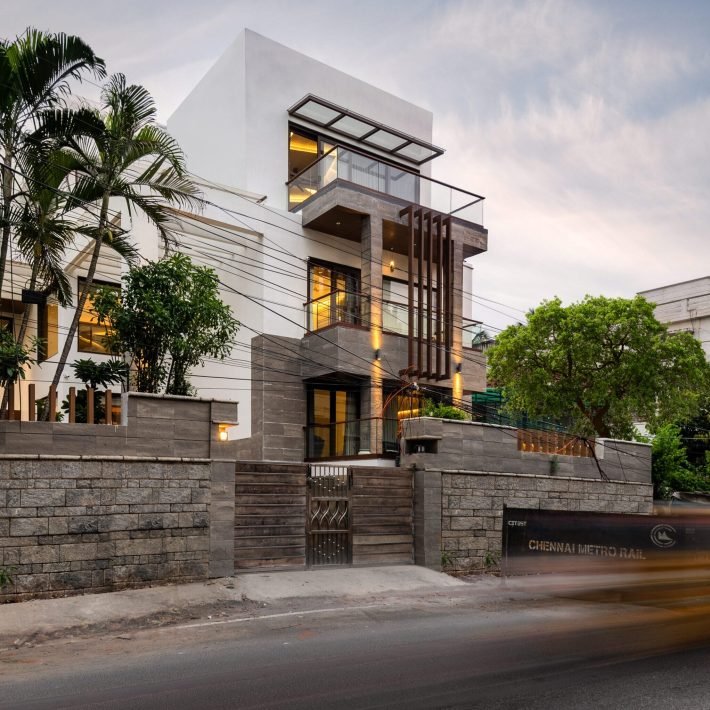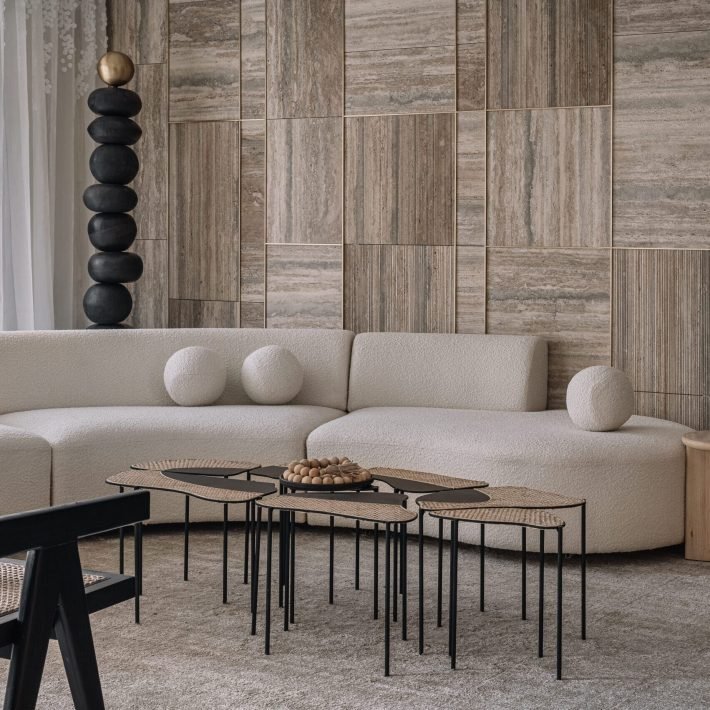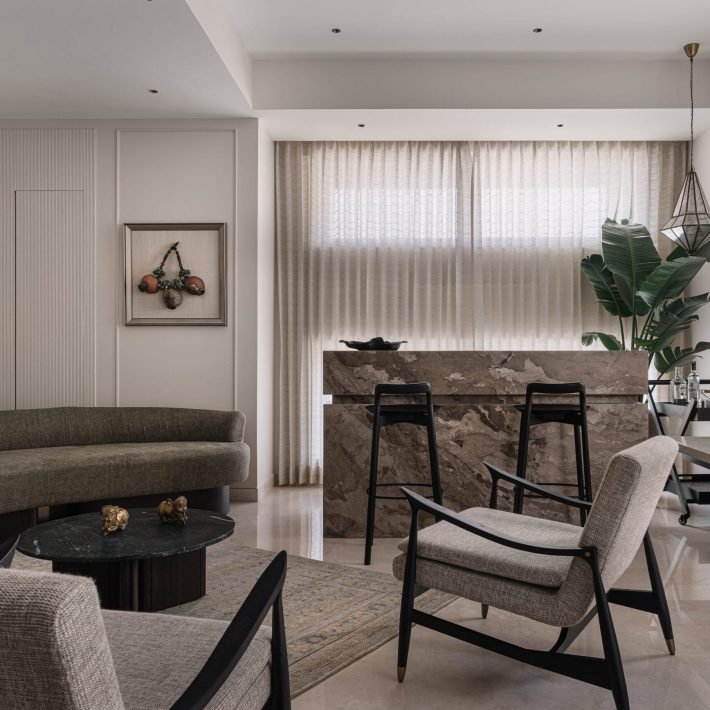Vasundhara Design Yard has designed the Shahpura Residence in Bhopal, a masterpiece that seamlessly blends color, culture, functionality, and comfort.
Creating a design that is both traditional and modern, can be termed as “transitional design,” which involves blending elements from classic and contemporary styles to achieve a harmonious and balanced look. The Shahpura Residence in Bhopal, designed by Ar.Divya Singhal, Founder and Principal Architect, Vasundhara Design Yard playfully beckons you to venture further and then some more. Filled with old-world charm and functionally appropriate for a family with a profound love for both art and modern technology, the home spreads across, a 2,400 sq. ft. area and a built-up area of 5,500 sq. ft.

The clients, Dr. Pankaj and Dr. Mansi, coupled with their roles as working professionals with young children and elderly family members, emphasized the integration of smart home automation and technology to ensure convenience, security, and personalized control. Explaining the client’s requirements, Divya says, “Our client’s brief included a focus on seamless incorporation of modern gadgets for lighting, temperature control and also the infusion of cultural and spiritual inheritance by creating a sense of belonging with dedicated display areas or galleries to showcase their vast collection of art like Thangka paintings, wood carvings and Nepalese brass Gaagries, while prioritizing comprehensive security measures for constant monitoring and remote access in their absence. This integration was seen as essential to complement their love for art, innovation and their dynamic family structure, which includes young children and elderly family members.”


Transitional design elements can be visualized in this project through the overall neutral base with bold accents, creating a calming and timeless foundation while adding personality and vibrancy.While modern technology is integrated into the home for convenience and efficiency, delving into the intricacies of Nepalese artistry, traditional fabrics, with their symbolic meanings and timeless elegance, served as the foundation upon which the design team built their design narrative. Speaking about what inspired her to design the home, Divya says, “Designing a residence for a family with Indo-Nepalese heritage offered a rich tapestry of inspiration, where cultural nuances and artistic inclinations melded seamlessly with modern design principles. At the heart of our approach the focus was on creating a smart home that balances tradition and innovation. We saw the home not just as a living space but as a canvas to celebrate the interplay of tradition and innovation. In our quest to honour the family’s heritage, we embarked on a journey of exploration.”


Central to their design philosophy was the notion of openness – both spatially and conceptually. Skylights punctuated the ceilings, casting ethereal beams of light that danced across the walls, while expansive windows imbibed the feeling of openness. This symbiosis of light and space not only accentuated the artwork but also imbued the interiors with a sense of serenity and tranquility. Moreover, the emphasis on connectivity fostered a dynamic interplay between different elements of the home. Voluminous spaces across the floors flowed seamlessly into the next, creating a sense of continuity and fluidity. Incorporating VRF (Variable Refrigerant Flow) HVAC system, lift, smart WCs with motion sensor and other salient features, automated light control, solar panels and integrated surveillance system aligns perfectly with the family’s desire for an energy efficient smart home with comprehensive security measures that balances between art and technology.


In this project, a contemporary framed structure provides a sturdy foundation for the innovative design, serving as the backbone of the construction. Complementing this framework, a diverse array of materials such as wood, marble, brick, steel, and glass are thoughtfully incorporated throughout the space. Wood takes on a prominent role, gracing doors, railings, cabinetry, and even serving as the material for unique accent furniture pieces like a classic couch cum swing in the living area, adding warmth and texture to the environment. Marble flooring exudes luxury and sophistication, particularly in high-traffic areas & stairs where its durability shines. The exterior of the house is adorned with exposed brick cladding, while several interior walls are done in exposed brickwork masonary, imparting an earthy feel to the space. Steel and glass contribute to the sleek, modern aesthetic, especially in covering the skylights. Together, these materials harmonize to create a contemporary living space that seamlessly blends form, function, and artistic expression.

Divya further informs, “The use of mixed materials, such as the combination of wood, brick with modern elements like metal or glass, achieves a balanced and harmonious look. In kitchens, teal shaker cabinets with modern stainless-steel fittings offer a blend of classic and contemporary styles. Wooden coffers with traditional fabric panelling in the dining area ceiling add depth and texture to the space. Additionally, a mix of traditional and contemporary artwork on the walls, along with a blend of vintage and modern decorative items on the shelves/consoles, creates visual interest and diversity, enhancing the transitional aesthetic.” Use of vibrant colours helped in defining different zones within an open-plan space. For example, a pair of bright, sunny yellow chairs used in the lobby area for adding warmth, while a vibrant turquoise accentuated the kitchen area. An Indo-Chine themed Master bedroom adorns cheerful motifs depicting flora and fauna while the kid’s bedroom displays the hues of pink and blue. Traditional Gond wall painting in the living area allowed homeowners to express their personal style and character. The earthy tone of brick cladded walls is complemented with an insertion of bold colour palate to reflect an adventurous and dynamic personality, adding a unique and personalized touch to the home.

Combining an open-plan layout with artistic elements and modern smart home features sounds like an innovative and dynamic project. Open-plan designs are great for fostering a sense of spaciousness and connectivity within a home, making it perfect for both living and entertaining.Incorporating art into the design adds layers of character and personality. Whether it’s paintings, sculptures, or multimedia installations, art can infuse the space with creativity and inspiration.Integrating smart home features takes the project to the next level of functionality and convenience. From automated lighting and climate control to voice-activated assistants and security systems, these technologies enhance comfort, efficiency, and security while also adding a touch of futuristic sophistication.

Overall, this project promises to deliver a harmonious blend of aesthetics, functionality, and innovation, creating a living space that’s both visually stunning and technologically advanced.



