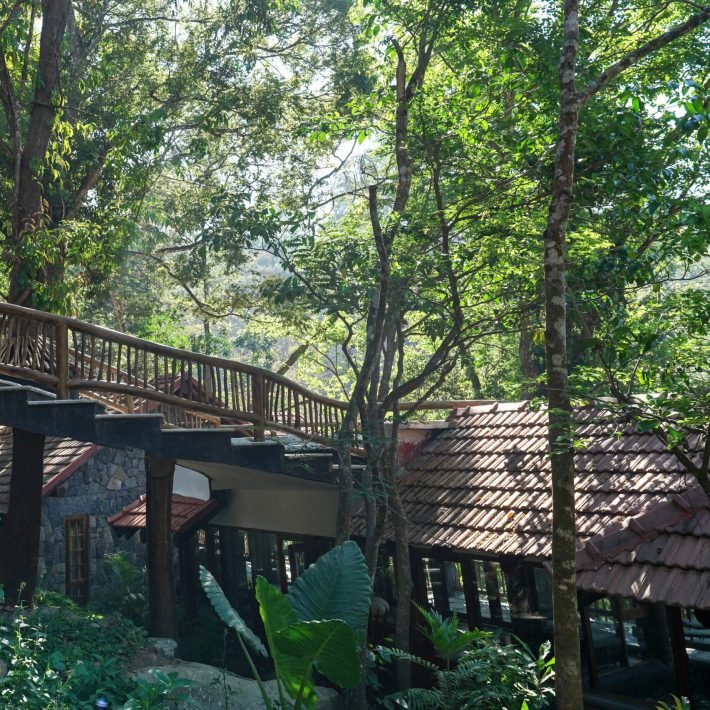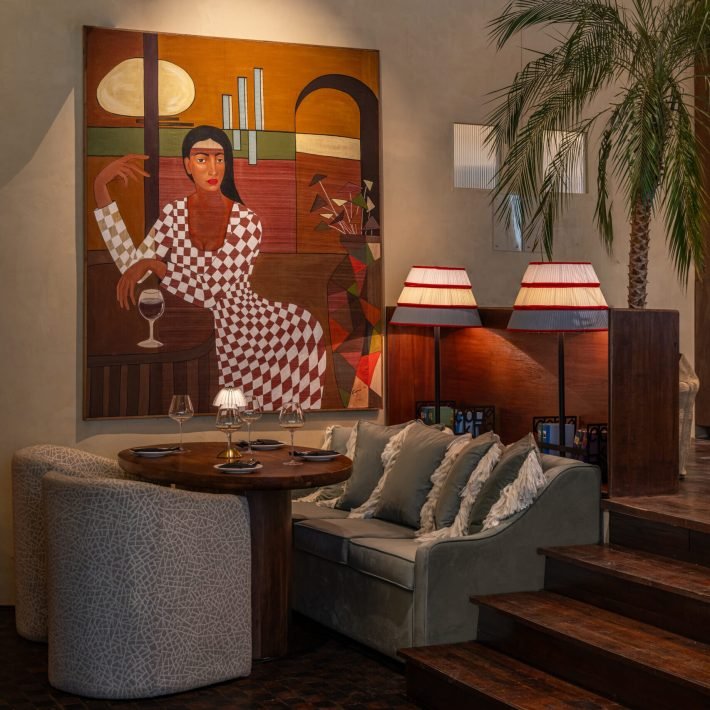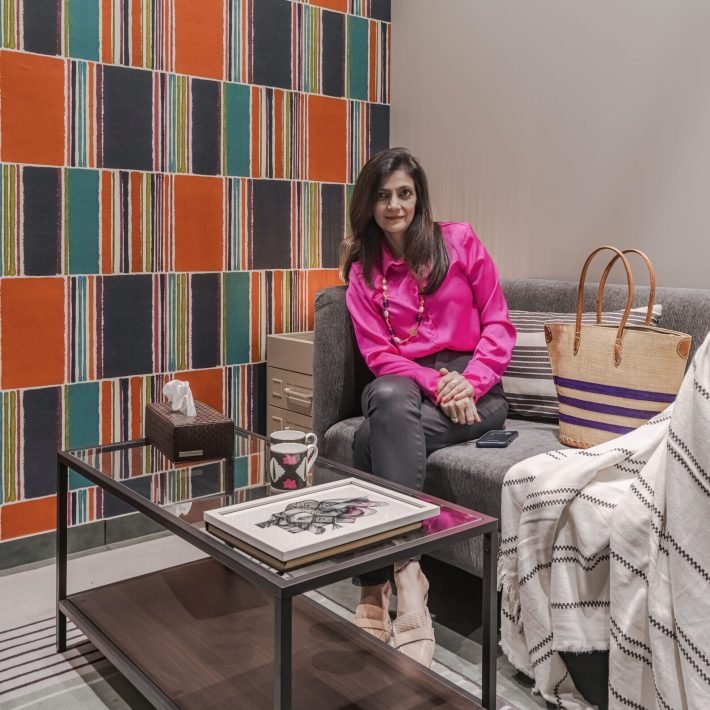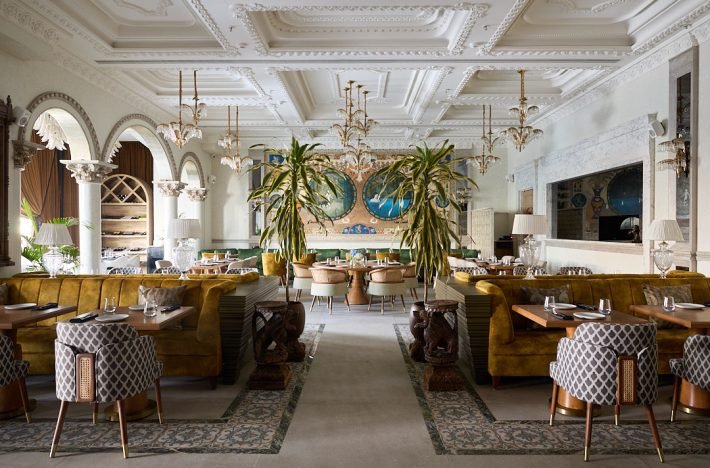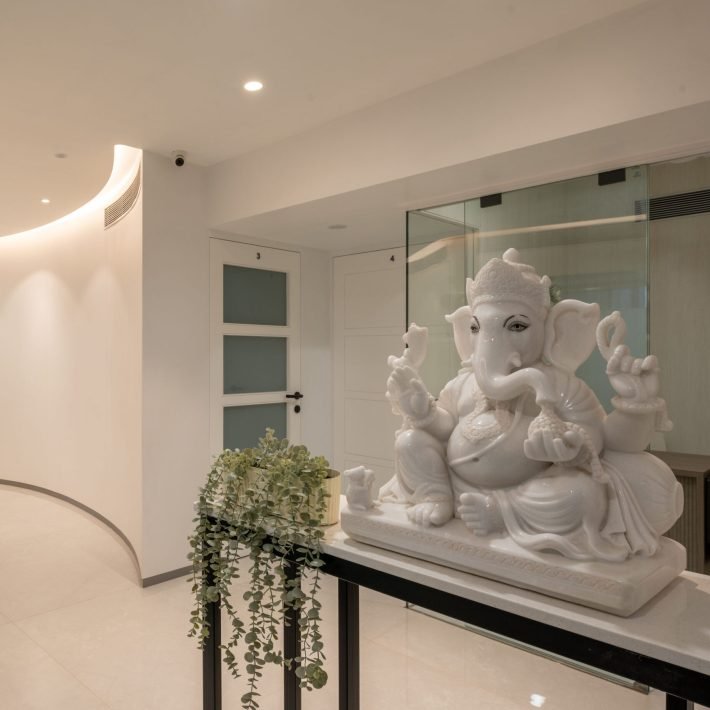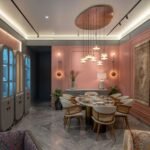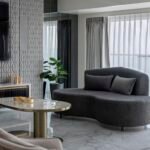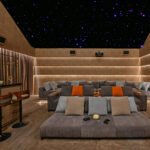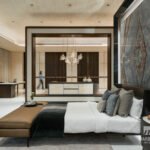The Adani Miracle Mile, an innovative office meticulously crafted by Morphogenesis, not only sets unprecedented benchmarks in sustainability and employee well-being but also embodies the evolution of modern workspaces.
Adani Realty, the real estate arm of the Adani Group, has unveiled Adani Miracle Mile their new office in Gurugram. Designed by Morphogenesis, the team has incorporated innovative design elements that set benchmarks in sustainability and prioritize employee well-being, redefining contemporary workspaces. This office directly reflects the company’s vision for a modern, transparent, and collaborative workspace crafted to align with international standards and promote creativity.

Explaining the Design Concept, Ar. Sonali Rastogi, Founding Partner, Morphogenesis says, “ Our primary objective for Adani Miracle Mile was to ensure the design reflects the organisation’s vision for a new-age, transparent, and collaborative workspace. The intent was to enable employees to engage and innovate with a focus on well-being. Our design approach involved responding to both functional and qualitative aspects of collaborative workspaces. The design embraces a minimalist, globally appealing aesthetic while reinforcing Adani Realty’s distinct brand identity.”

The design caters to both functional and qualitative aspects of collaborative workspaces, embracing a minimalist, globally appealing aesthetic in line with international standards while reinforcing Adani Realty’s distinct brand identity. Spread over 16,000 sq. ft. on the third floor of a commercial building, the office accommodates around 150 employees, including top-tier executives, and features a large terrace.

In keeping with the ‘Liveable’ criteria derived from S.O.U.L., a copyrighted design philosophy of the architects, the 16,000 sq ft office is a harmonious balance of wellness and contemporary design for a commercial space. The interiors have been designed to allow natural light, creating a voluminous and optimistic environment for its users. Upon entering, guests and employees encounter a compelling representation of the brand in the lift lobby. Executed in muted pastel tones, the interplay of light fabric against a subtly textured white backdrop establishes the foundation for the prevailing minimalistic design ethos. Moving further, the journey unfolds into a spacious reception and waiting area.

As mentioned earlier by the architect, a pivotal focus in the design process was ensuring employee wellness. To support this, spaces have been planned to inspire health and productivity, providing ample natural daylight and circulation. The transition space between reception and workstations was transformed into a ‘Zen space,’ featuring indoor plants and a calming feature wall. Primary workstations align along the building’s perimeter, while carefully positioned work desks prevent glare in the main workspace. An outdoor terrace serves as a versatile working space, breakout, and events area for employees.

Following the transition space, the offices for team leads are designed with a distinct character through a linear, low-height frame crafted from fluted oakwood. Eight work desks are arranged perpendicular to the glazing, positioned to minimize glare. Fostering collaboration and spontaneous knowledge sharing, the open-plan layout encourages chance encounters. Departing from traditional opaque, full-height partition walls, the architects incorporated low-height planters throughout the working floor. This not only preserves transparency and supports a non-hierarchical approach, but also naturally filters indoor air, creating a positive ambiance. The architects provided writable lacquered glass surfaces and desks, creating a versatile space for impromptu brainstorming sessions among employees.

The design seamlessly merges active and passive sustainability strategies. All working areas enjoy natural light, augmented by daylight sensors in the main workspace. Occupancy sensors optimize energy consumption in enclosed areas, resulting in nearly 50 percent less energy usage compared to conventional workspaces. The office further embraces energy-efficient LED lighting, motion sensors, and water-conserving plumbing fixtures.

The design process focused on maximizing daylight and reducing dependency on mechanical means of lighting and ventilation. Service areas, such as the pantry, kitchen, toilets, AHU, and IT rooms, are clustered around the central circulation core. Meeting rooms requiring controlled lighting conditions are planned adjacent to the core. The directors’ and CEO’s cabins are planned along the south-western edge, in compliance with Vaastu principles, while collaborative workstations and the cafeteria are planned along the south-eastern edge.

In adherence to the international WELL Building Standard, the architects crafted a responsive and resilient oasis. Natural air filters, including Areca Palm, Mother-In-Law’s Tongues, and Raphis Palm, are generously scattered throughout the space. The HVAC system integrates a centralized air purifier, ensuring a consistently healthy Air Quality Index. Universal accessibility and the use of green-certified materials create a holistic, healthy work environment, including low VOC paints, CRI-certified carpets, and Greenguard-certified furniture.

The architects personalized the modern office space for the Adani Group by integrating brand colors into its interiors. In summary, Adani Realty’s Gurugram office shines as a fitting example of innovation, sustainability, and employee-centric design, elevating the standards for corporate workspaces globally.



