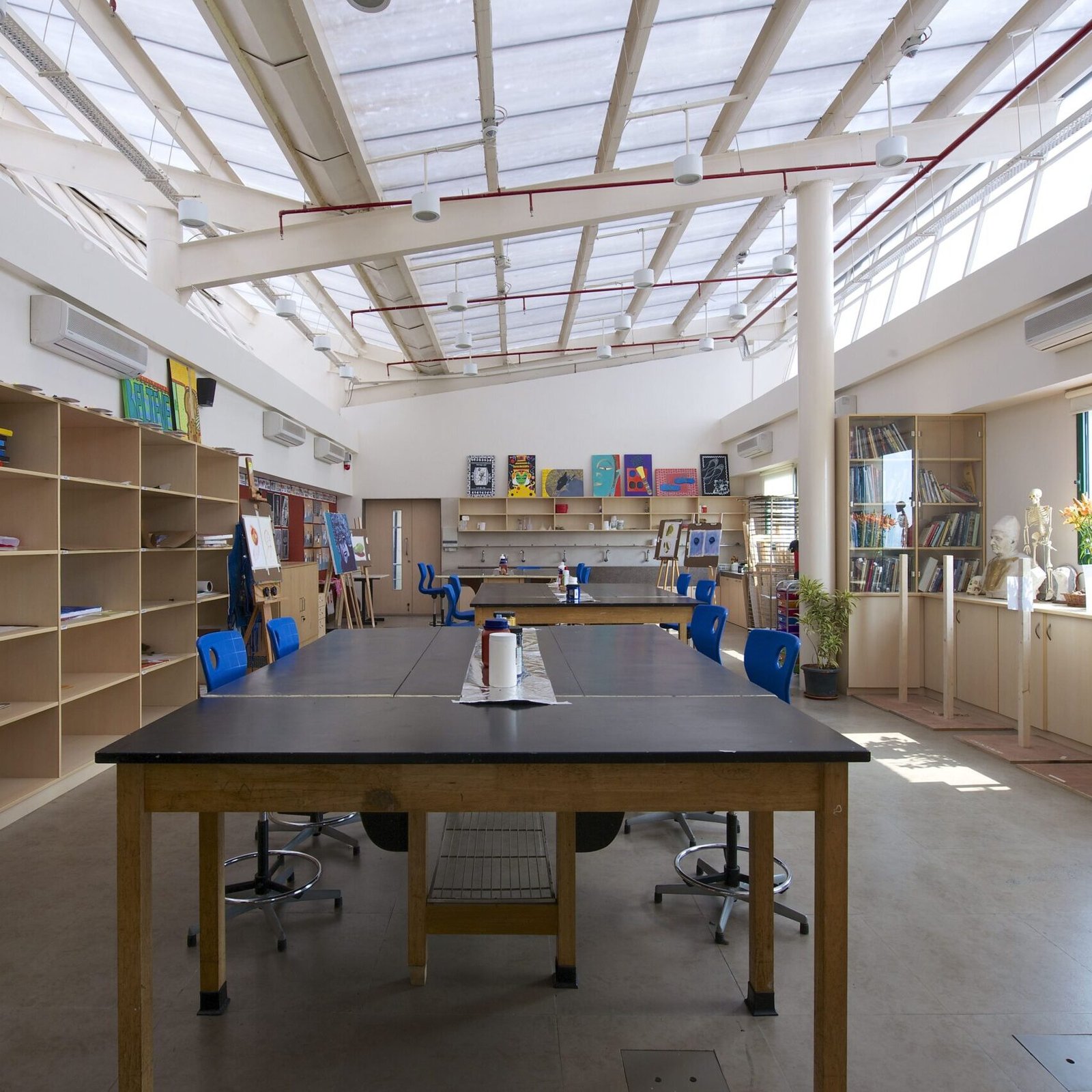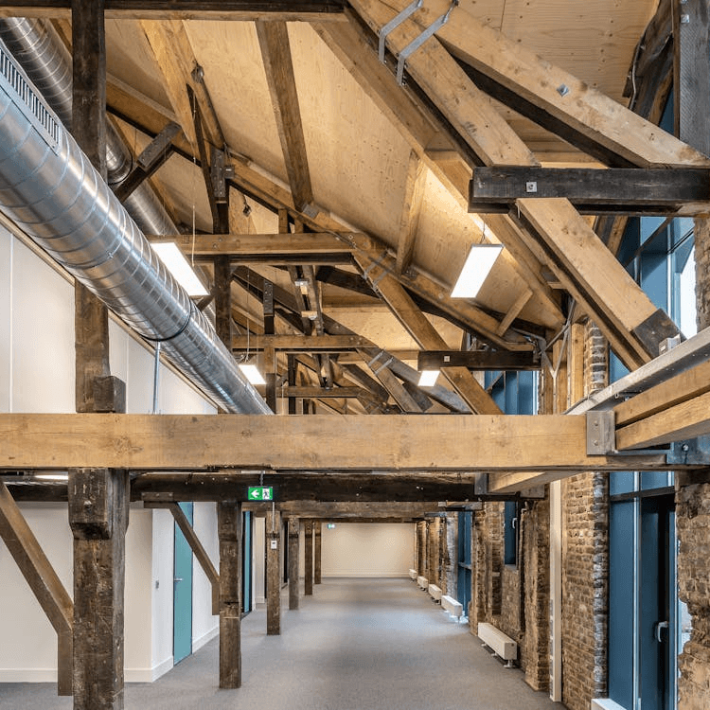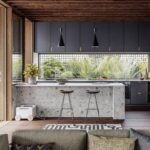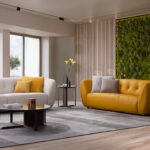SSA Architects’ design for the American School of Bombay creates a perfect ambience for the new-age learning. Designed to provide a balanced education that combined both innovative and traditional teaching methods, the team has created interactive spaces that connects indoor and outdoor spaces.
In order to facilitate learning for the pre-primary pupils in this project, the team has designed an engaging and stimulating environment. In order to allow the child to flourish, the design team built an environment that is open and friendly without obstacles.
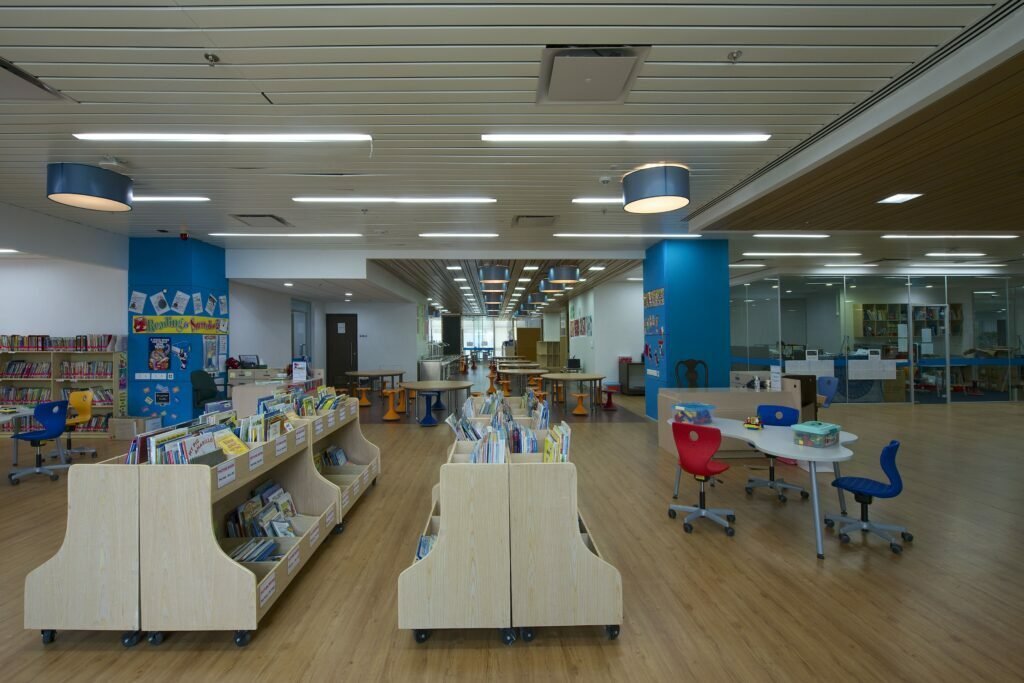
This area was designed as an atypical “open classrooms” setting, with low-height storage cabinets and walls positioned strategically to create a slight yet evident separation between the classrooms. The difference in material texture between ceilings and floors allows for the sublime divide. The flooring and ceiling are deliberately changed, and they have excellent acoustical qualities that make “classrooms without walls” successful in a unique way.

Because of the open floor plan and the idea of “classrooms without walls,” it was necessary to employ materials with sound-absorbing qualities. As a result, the decision to use carpet was made, which serves well from an aesthetic and functional standpoint.

Since this was such a versatile material, the design team could use it to successfully create a subtle transition between places.

This building has the distinction of being LEED Gold.


