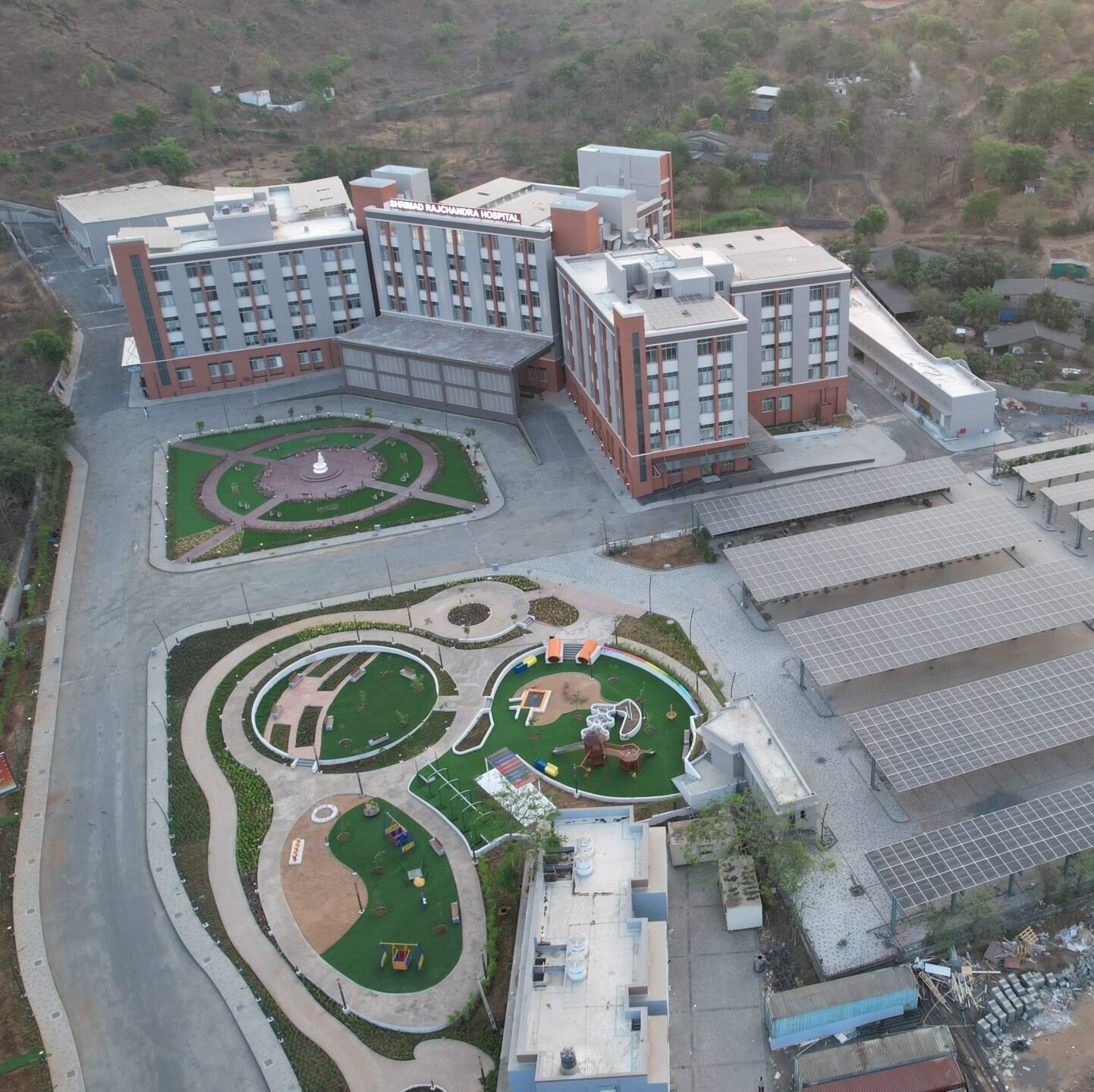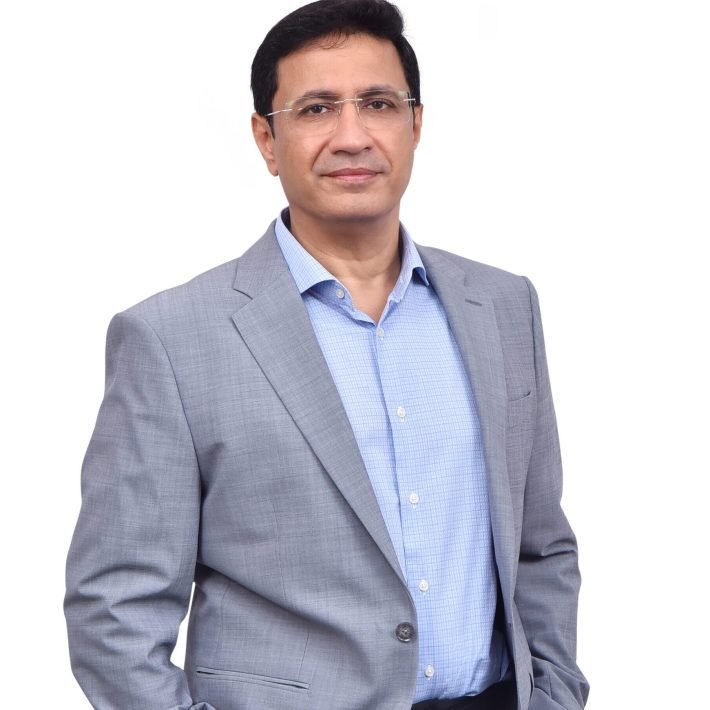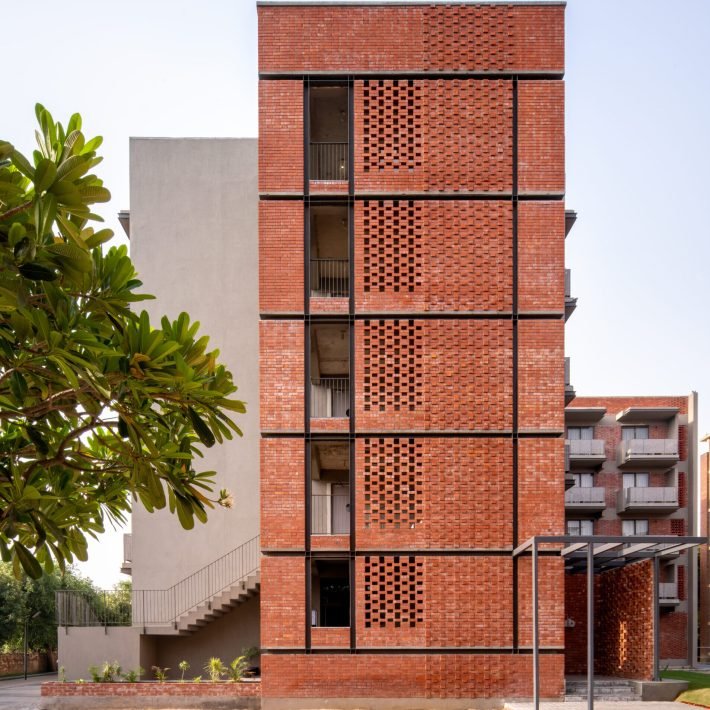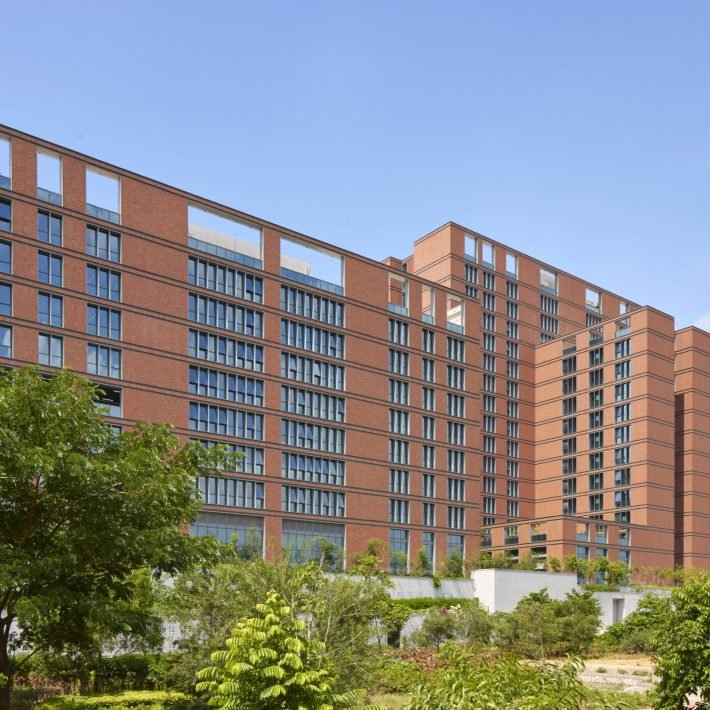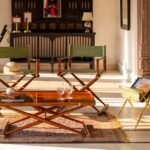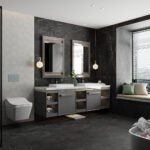Shrimad Rajchandra Hospital, designed by HOSMAC, is a cutting-edge medical center in Gujarat, embodying a commitment to sustainability and patient well-being through its design
A hospital has to be optimised for functionality. But that doesn’t mean it requires white corridors and intimidating hermetic design. After all, research shows, views of nature, glare-free lighting and a natural colour palette, all speed up patient recovery.
Shrimad Rajchandra Hospital, Dharampur, Gujarat, designed by HOSMAC, a known HOSpital Management Consultancy, derives its name from Param Krupalu Dev, Shrimad Rajchandra, an enlightened master, mystic, academician, and reformer of the 20th century who prophesised through Jain religion. Shrimad Rajchandra Mission has been founded by spiritual leader Pujya Gurudevshri, while the hospital’s foundation stone has been laid by Pujya Gurudevshri Rakesh Ji, popularly also addressed as Bapa. Spread across a total built-up area of approximately 2 lakh sq. ft., the medical centre has been designed by Ar. Nandini Bazaz, Director, Design Services, HOSMAC. Explaining the design inspiration of Shrimad Rajchandra Hospital, Nandini, says, “Design inspiration has arisen from the need of service to mankind. The adivasis, tribals, of this region were the original inhabitants who lived in this region of Gujarat; and continue to live close to forests. The medical vans from Shrimad Rajchandra Mission have been going to these communities since some odd 18-20 years. In the year of 2016, the medical team of the old existing hospital of the trust, came up with the requirement of a new hospital to serve the lives of the underserved sections of society. On continuing with the philosophy of seva, service, has been the motivation to establish the Shrimad Rajchandra Mission Hospital at Dharampur.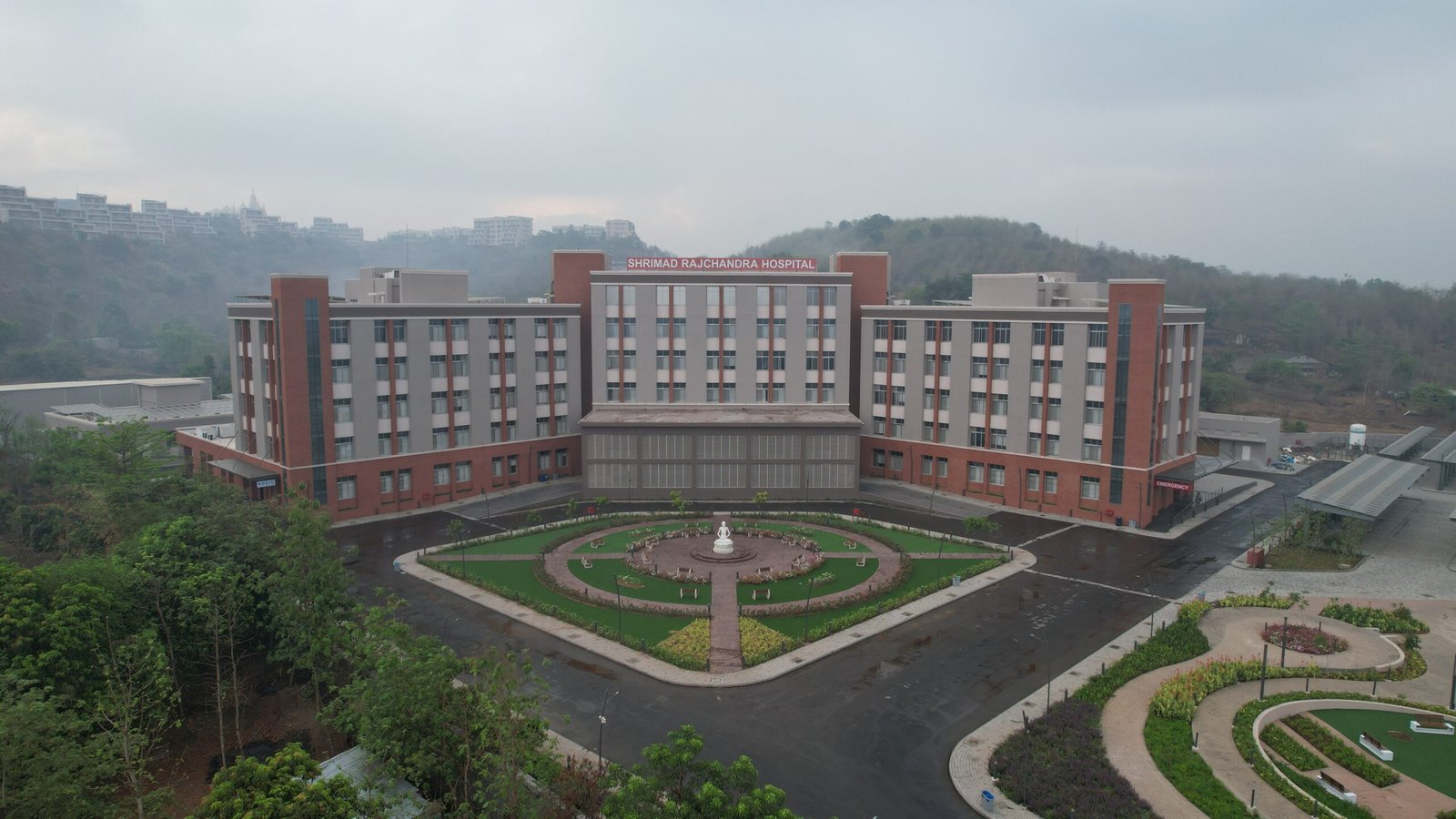 The brief demanded a hospital with 136-140 beds that evolved over a series of workshops to settle at 250 beds, Viklang Centre, DEIC Centre, Naturopathy (procedural spaces only) to serve residents, Chemist, canteen, Staff accommodation, recreation, Administration block and Parking. The brief also held in itself salient features like working with simplicity, blending with the environment; green, eco-friendly, energy efficient; low maintenance; social interaction zones; ease of vehicular movement; human scale design with patient and family friendly spaces.
The brief demanded a hospital with 136-140 beds that evolved over a series of workshops to settle at 250 beds, Viklang Centre, DEIC Centre, Naturopathy (procedural spaces only) to serve residents, Chemist, canteen, Staff accommodation, recreation, Administration block and Parking. The brief also held in itself salient features like working with simplicity, blending with the environment; green, eco-friendly, energy efficient; low maintenance; social interaction zones; ease of vehicular movement; human scale design with patient and family friendly spaces.
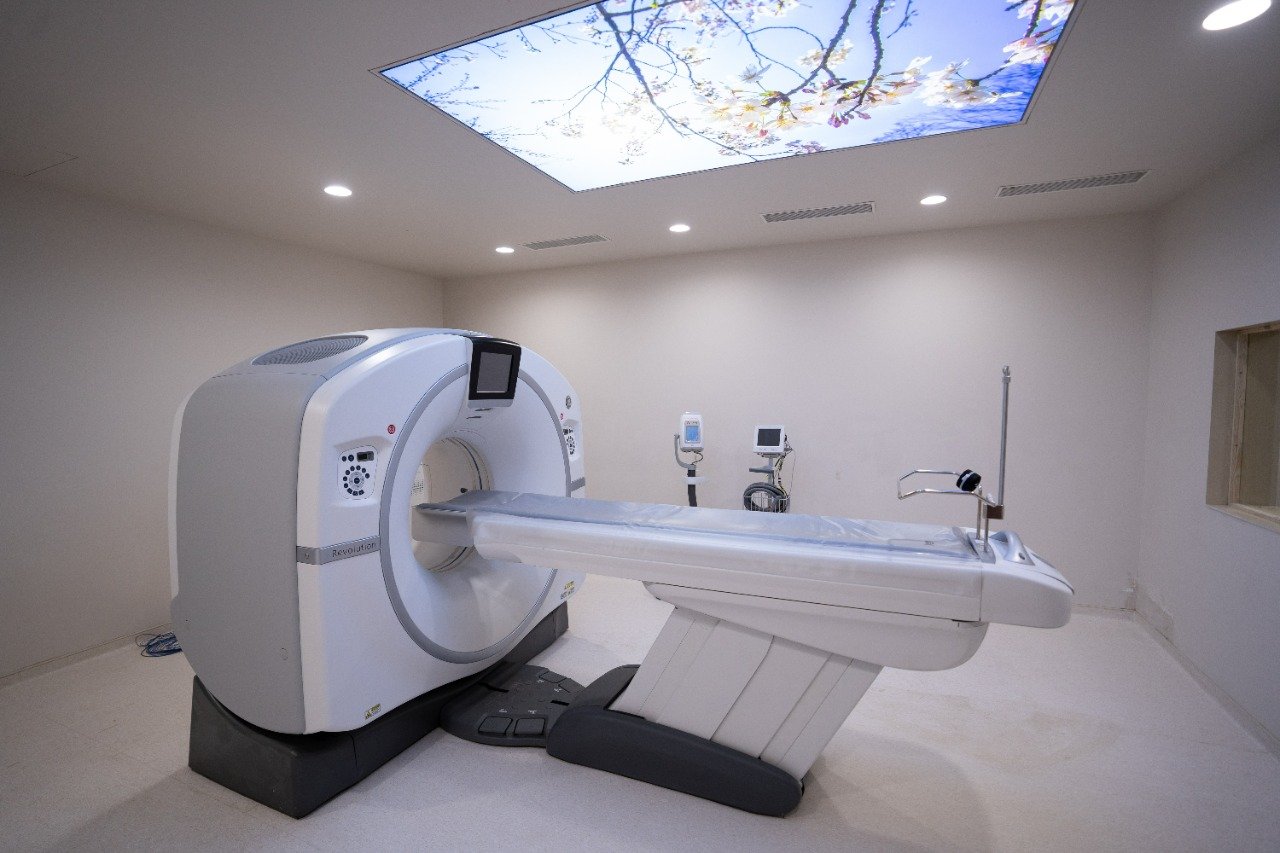
The hospital carries in itself a legacy of Sadguru Rajchandra Ji which embodies selfless service of love, joy, compassion and healings for all. Design itself is developed with ample infusion of light to all spaces, especially in those zones where people are housed, both in diagnostic and therapeutic areas plus inpatient sectors. The hospital design enables smooth movement through corresponding medical zones and departments which ensures continuity and better turn-around-times in both areas which require medical attention by staff to patient need. The ground-breaking design, especially at this hospital is the ethos of serenity and calm which pervades the hospital, because of the way spaces flow into each other, bright light colours enhance the serenity. Simplicity and elegance echo through the floors, walls, ceilings and spaces designed for healing and reflection. The inside of the hospital mixes a contemporary with minimalistic style and is also environment- friendly. The beige colour palette, complemented by earthy tones, fosters a serene atmosphere that promotes healing and comfort. In adherence to green building norms, interior finishes are carefully selected for their eco-friendly properties.
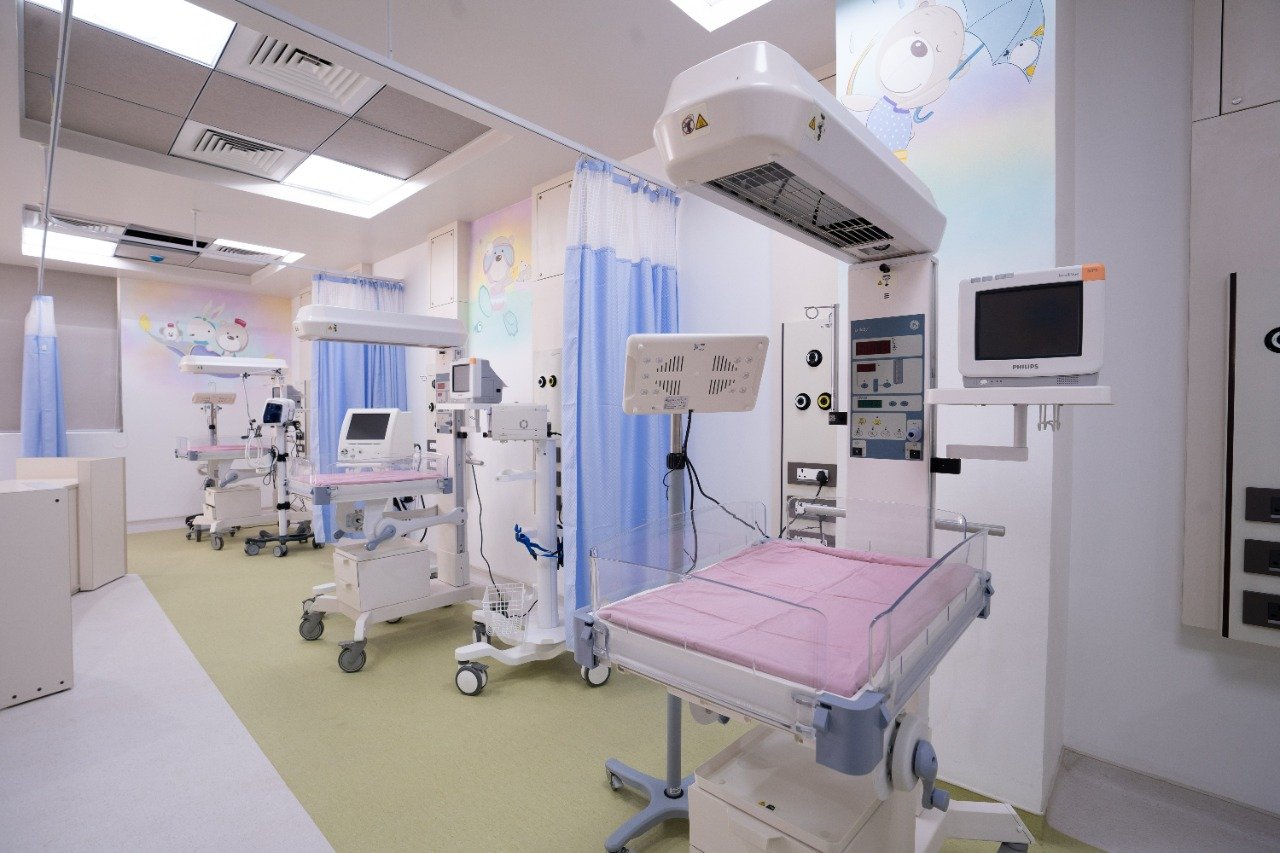
The locations of different areas of the hospital primarily starts by the knowledge of hospital design and planning. Ground floor of the hospital houses the emergency department, flanked by the radiology, wherein sandwiched in-between are the main entrance services with outpatient department. Administration and dining hall are the other two departments on ground floor. The outpatient department with 18 consultation rooms for medical and surgical services. Nandini informs, “The vertical cores are defined as the structures which enable movement of people and supplies, vertically. Similarly, horizontal movement is enabled by corridors amongst these medical and non-medical areas.”
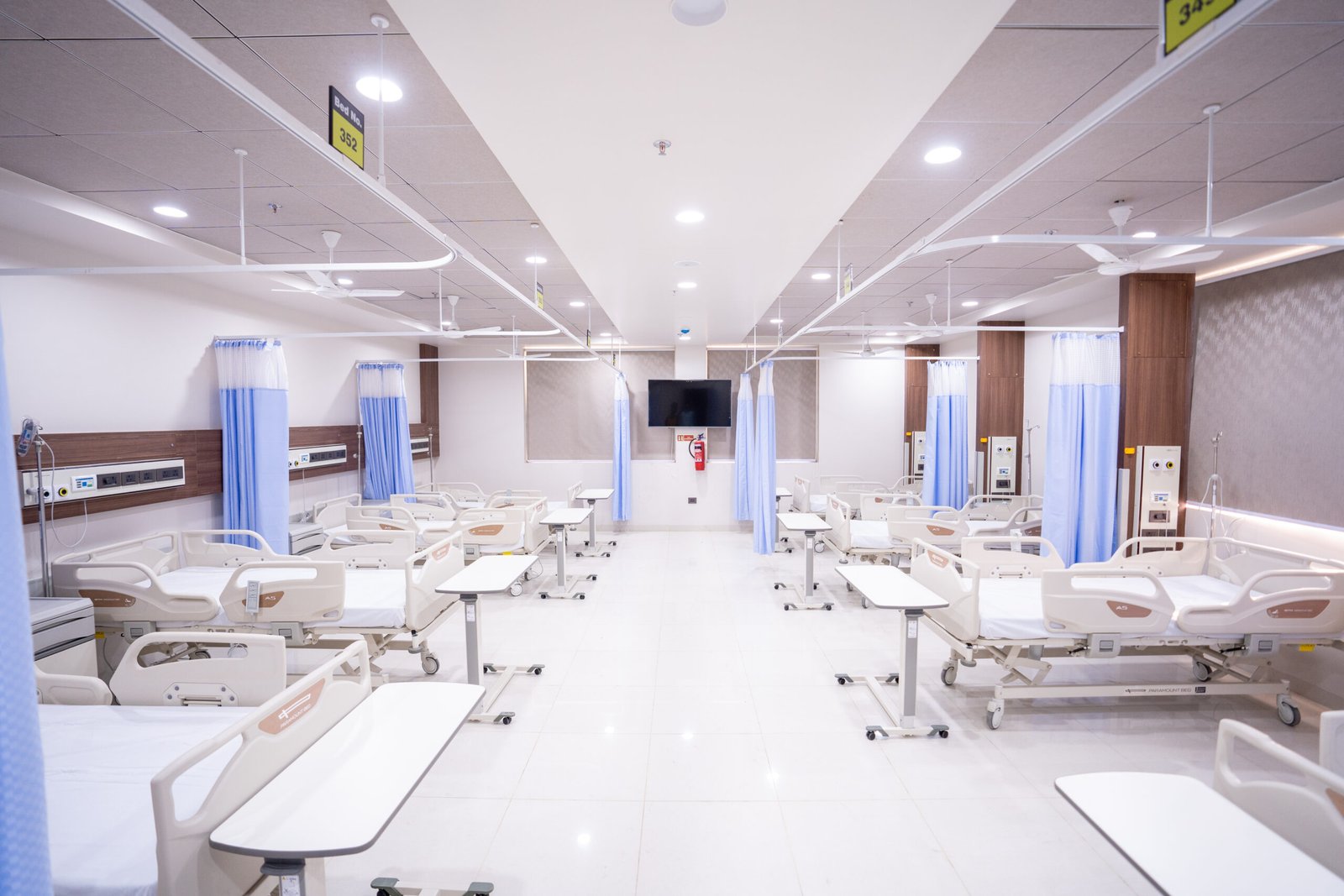
The first floor has a full-fledged DEIC Centre with its zones of consultations, therapy, recreation and offices. Alongside, on this floor is the Adolescent Education public room too. This floor also houses the Maternal and Newborn Services. The central building has the Intensive Care Unit (ICU) and the Dialysis Department. Second floor is where the Surgical Suite is located, flanked by the Central Sterile Stores Department (CSSD). Both daycare department, namely the Endoscopy Department and Catheterization Lab are on this floor too. Paediatric Intensive Care Unit (PICU) with the Neonatal Intensive Care Unit (NICU) are in one of the wings of the hospital on first floor. On the other side, in this floor, is the inpatient department, the wards.
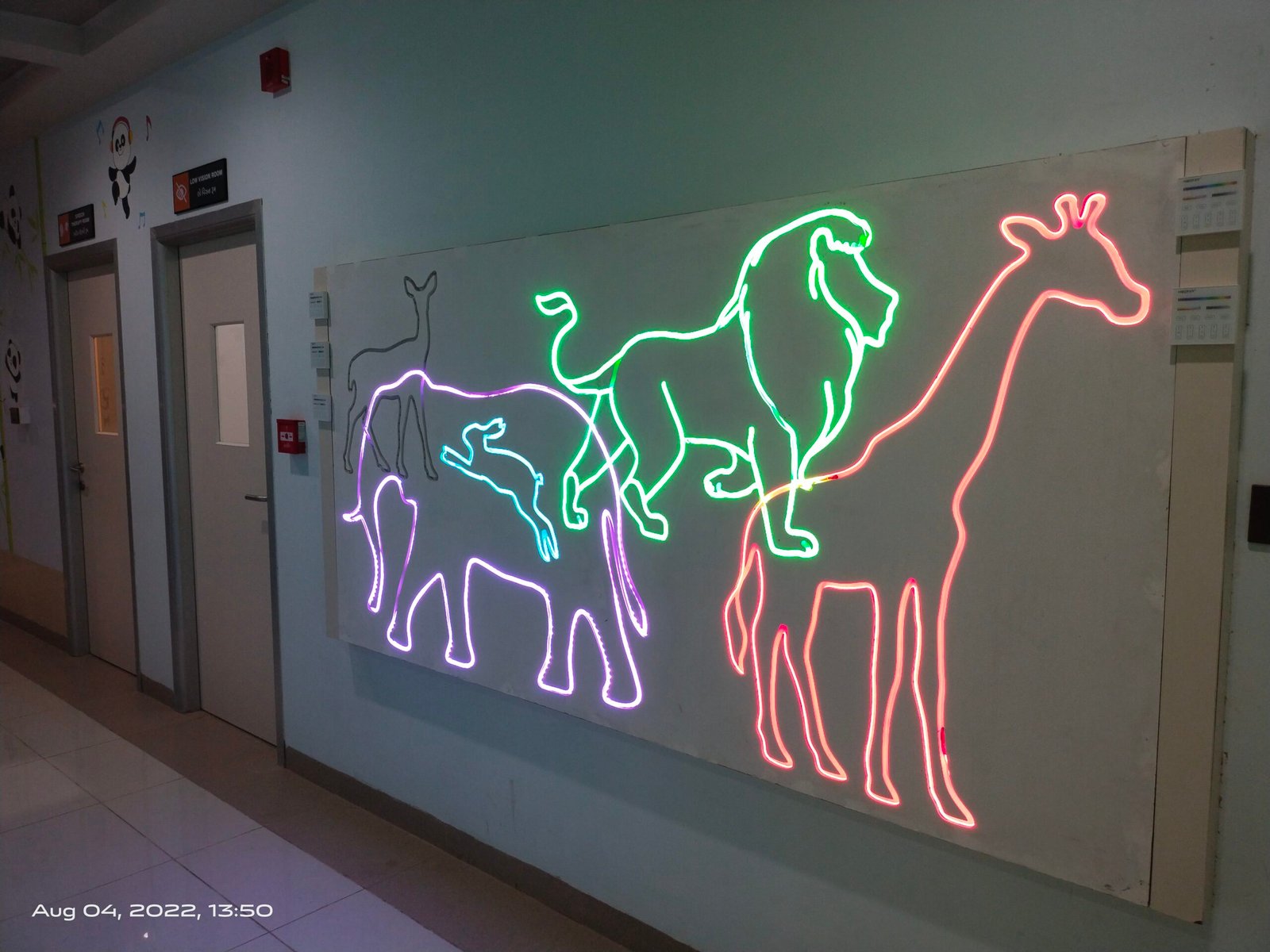
Moving to the third-floor allocations, the Executive Administration, Clinical Laboratory, Blood Bank are in the central building, with some mechanical service rooms. On the sides of this central hospital block, are the inpatient department comprising of wards. Fourth level in the hospital accommodates the single rooms and suites, with staff apartments in one wing and the inpatient ward on the other opposite side. One engineering yard is located at the rear side of the hospital, complete with services of the electrical sub-station, diesel generators (DG), electrical panel room, underground water tanks with pump room. The second yard for engineering services comprises of HVAC chillers, sewage treatment plant (STP), an effluent treatment plant (ETP) too plus a gas manifold room for medical gases.
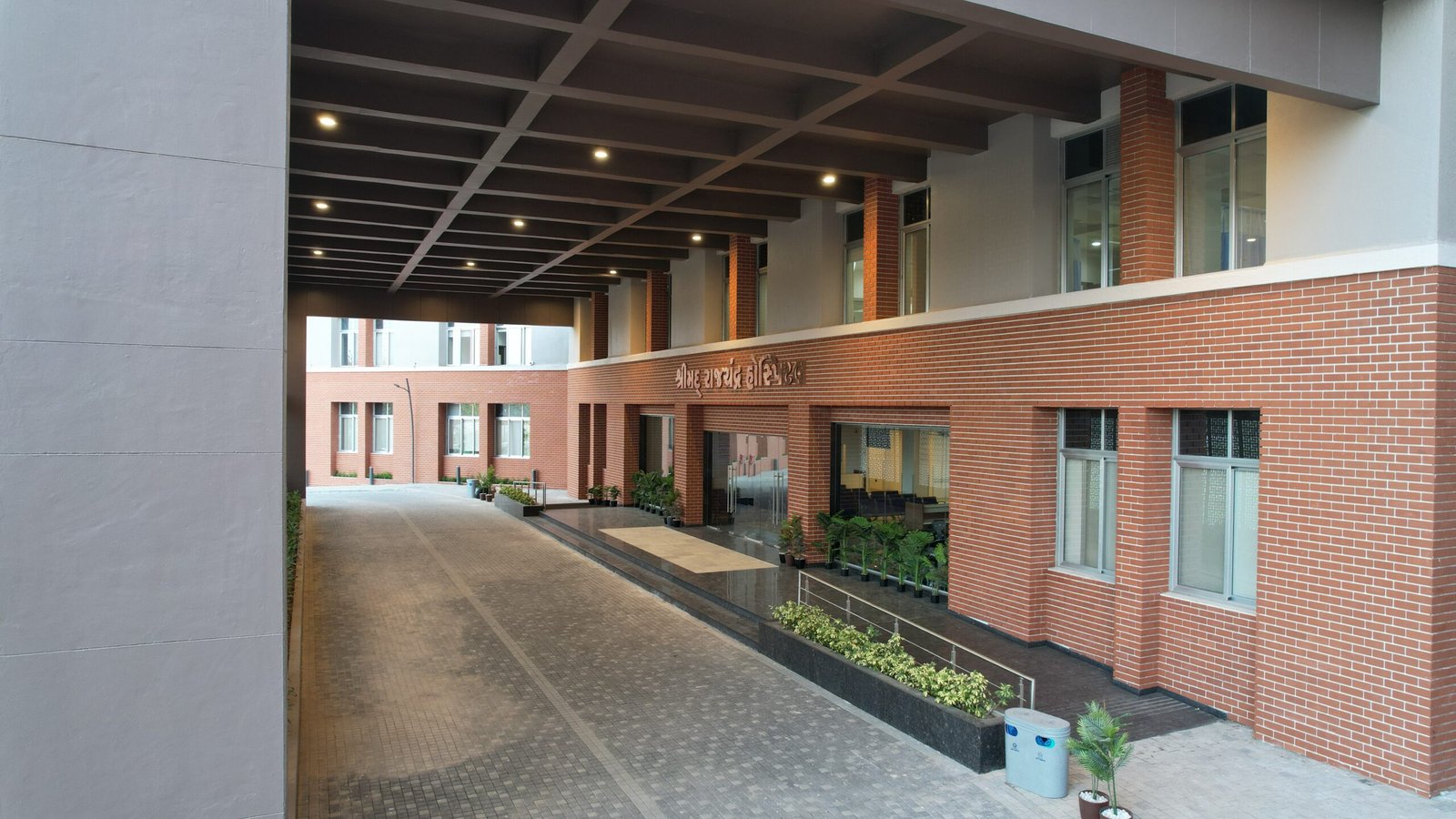
Embracing a beige colour palette infused with earthy tones, the space radiates warmth and tranquillity, creating a sense of comfort for patients and visitors alike. Nandini further updates, “Eco-friendly principles are at the forefront of the design, with green building norms guiding the selection of sustainable materials and finishes throughout. The design has taken into account a considerable amount of natural light which is filtered in each room. The engineering equipment is programmed and equipped for optimal, ideal performance. The building’s orientation has been carefully observed and the façades have recessed windows, which act as sunshades naturally.”
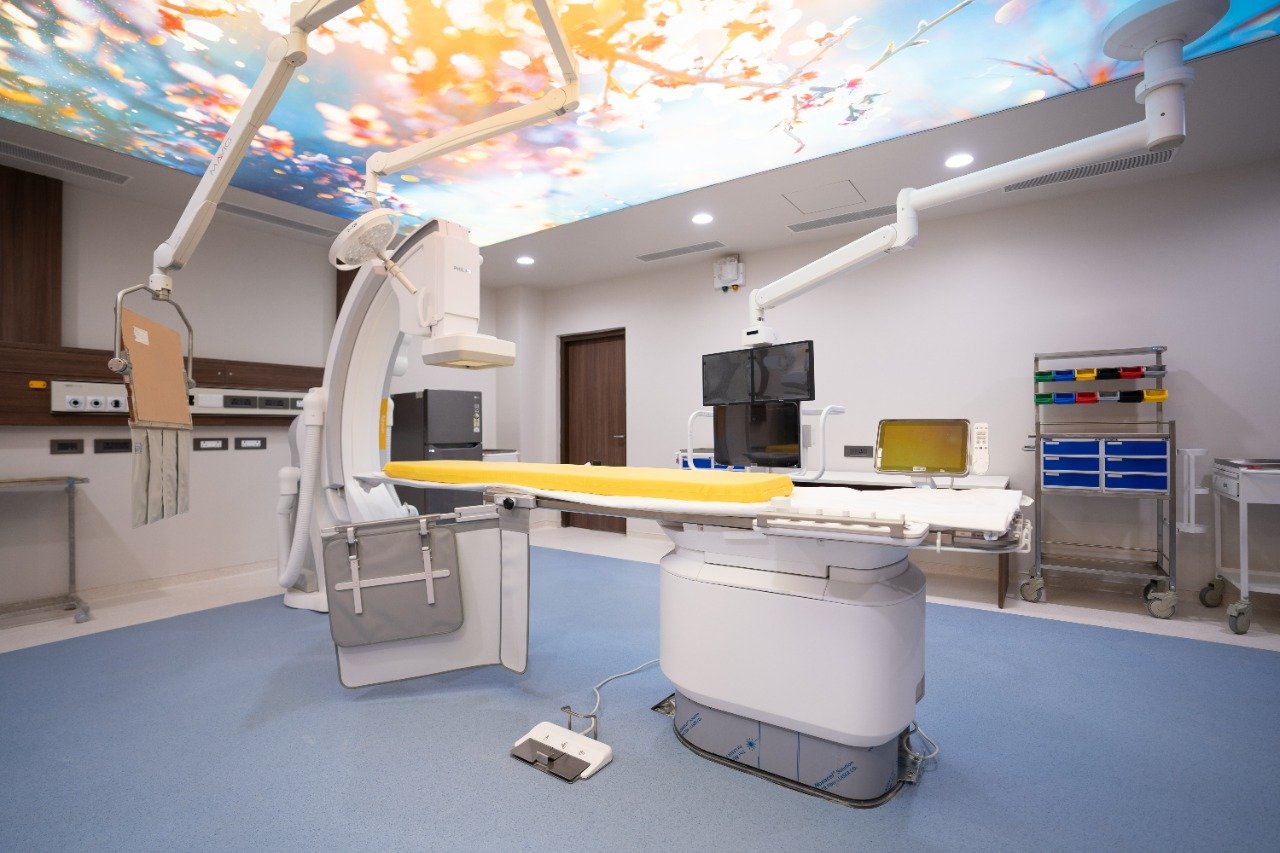
The Shrimad Rajchandra Mission Dharampur’s design is patient-centric with the patient at the centre of all decisions. In the hospital’s lighting design, a combination of cool and warm tones is utilized to create a balanced and inviting atmosphere. By incorporating both cool and warm tones into the lighting design, the hospital achieves a versatile and adaptable illumination scheme that meets the diverse needs of its occupants. Whether providing clear visibility for medical procedures or cultivating a soothing atmosphere for healing and recovery, the interplay of cool and warm lighting enhances the overall wellbeing of patients, visitors, and staff alike. Above all, the hospital is working in the sustainable ethos and is meaningfully ventilated. This sets it apart from other private/public hospitals.
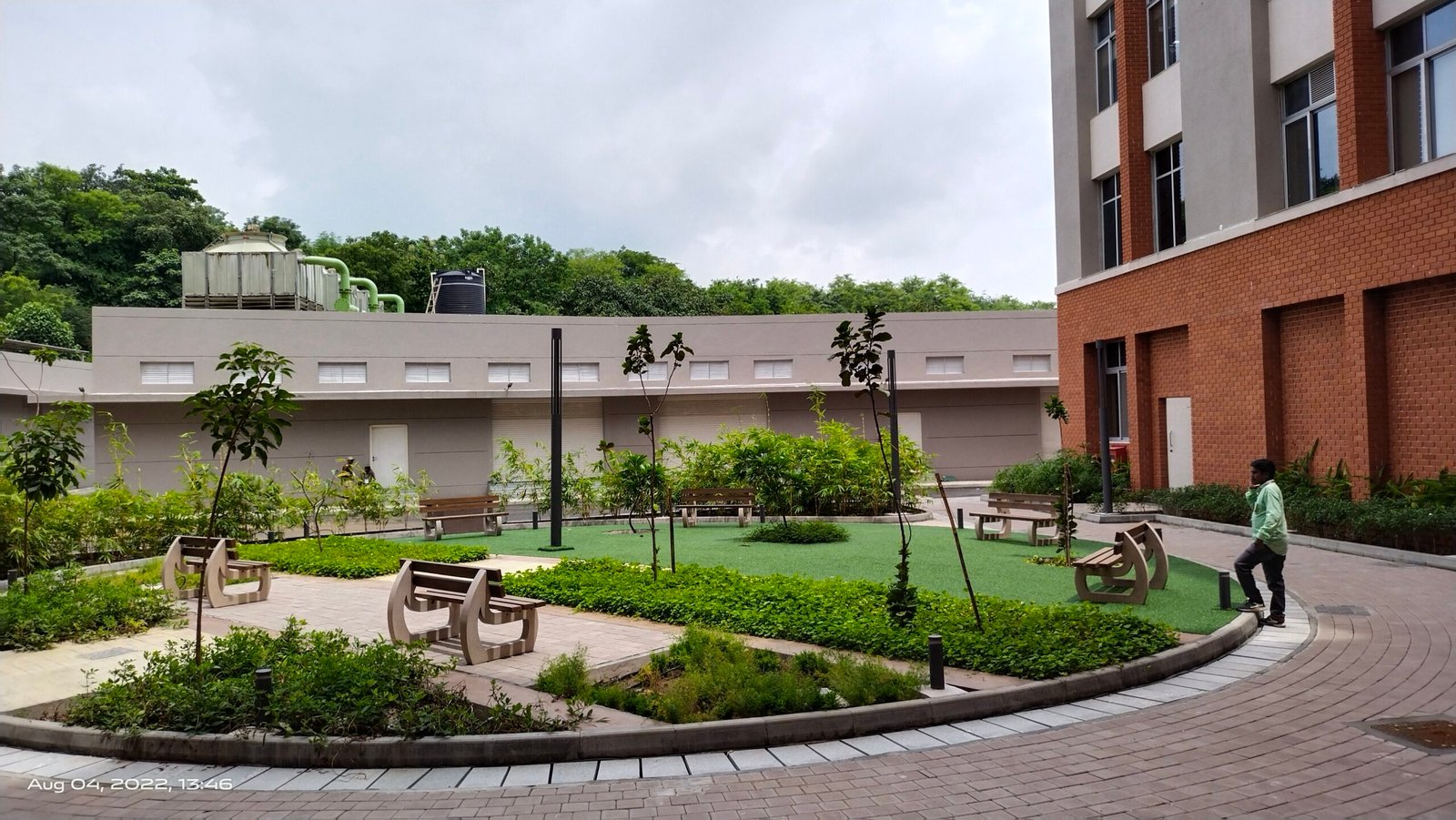
Overall, the interior design of the hospital reflects a holistic approach to sustainability, where every element is thoughtfully curated to prioritize patient safety, environmental responsibility, and the well-being of all who enter the facility.


