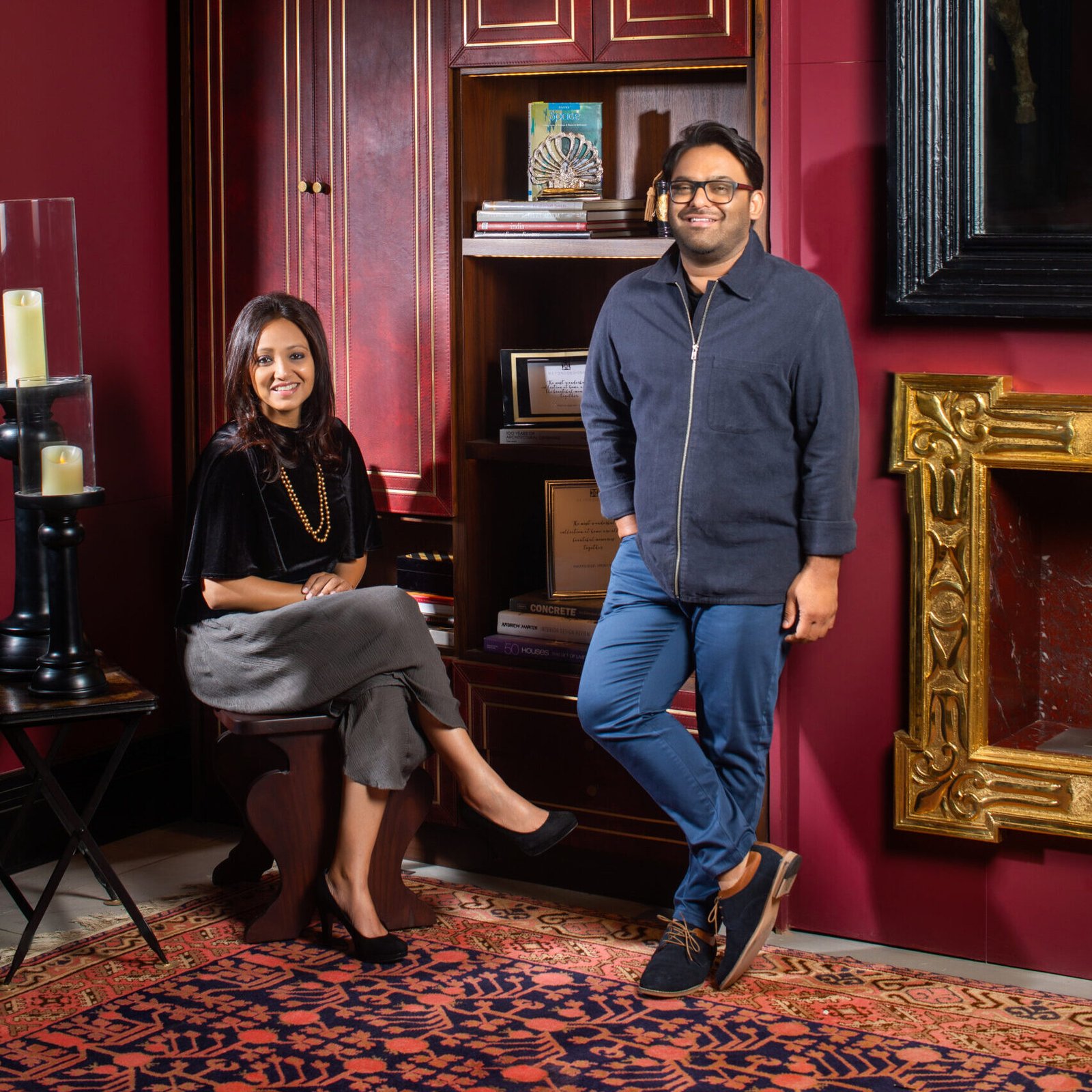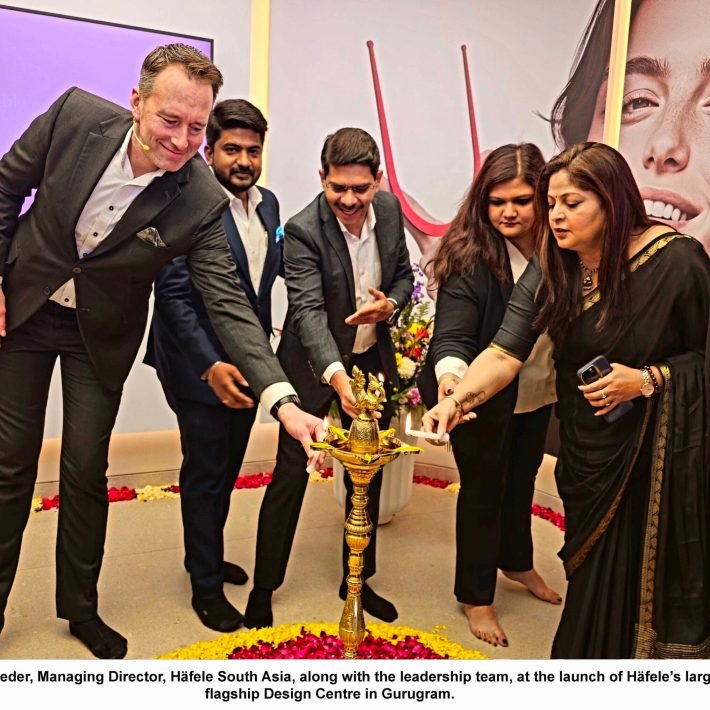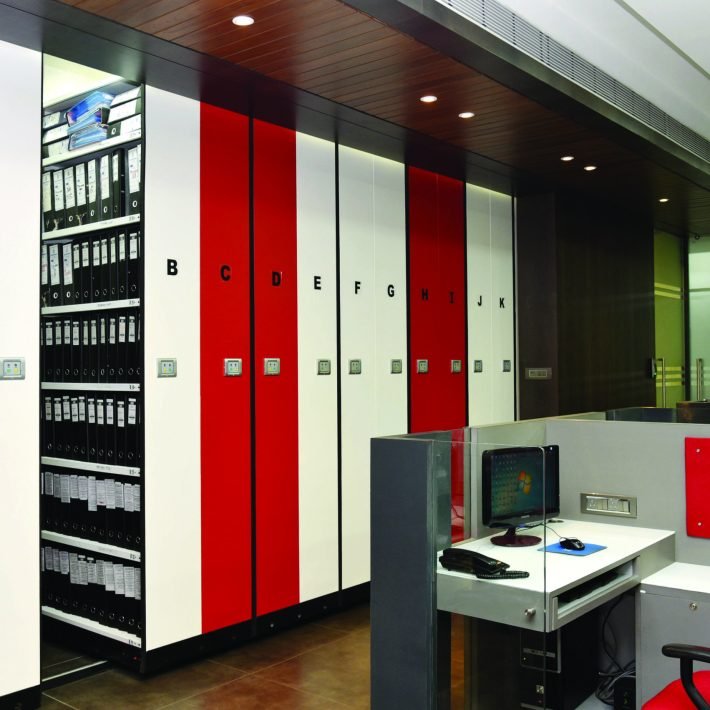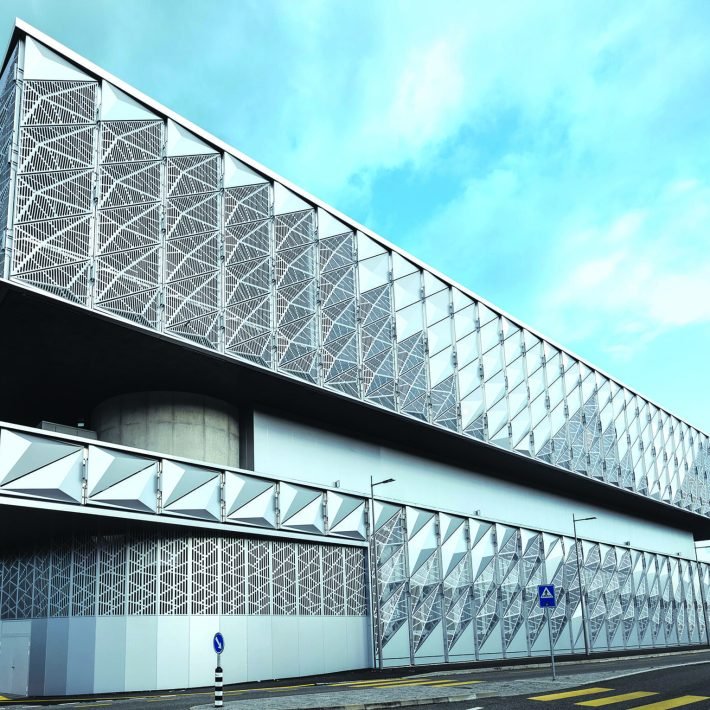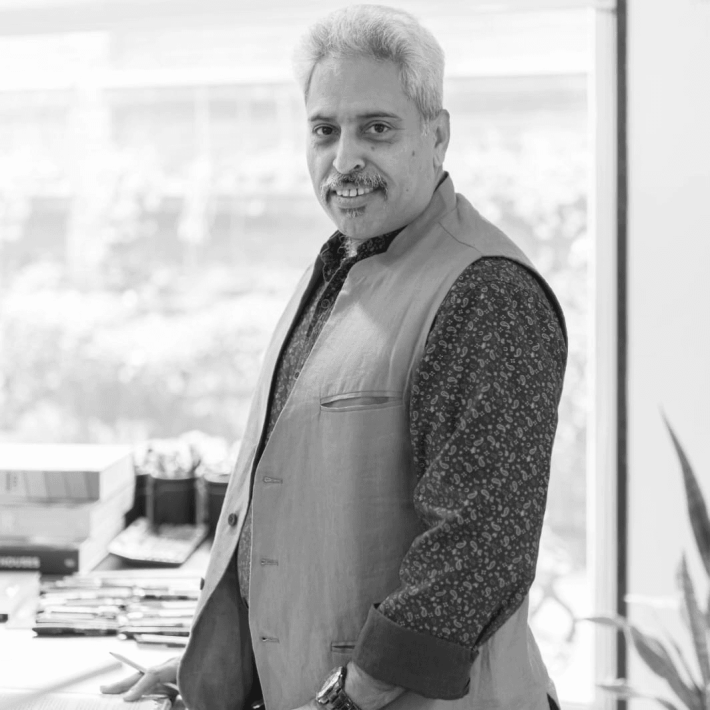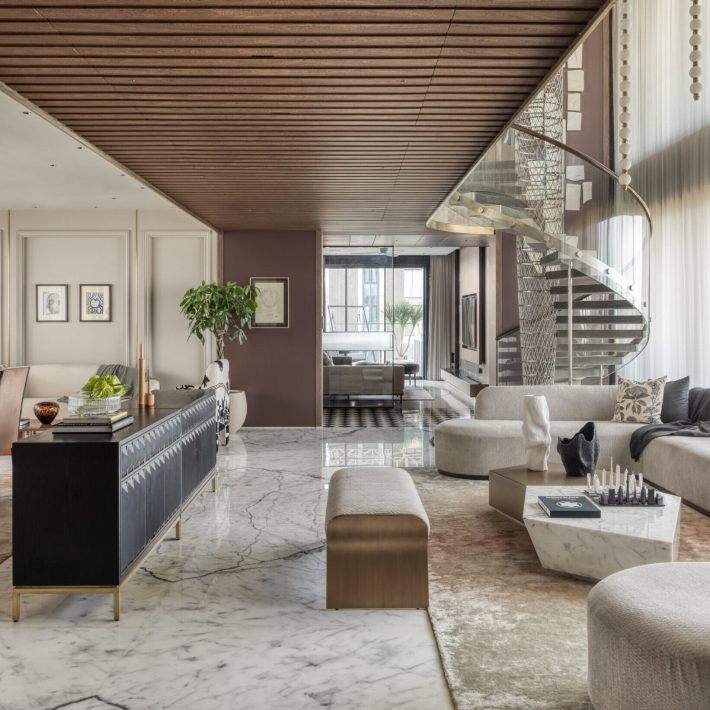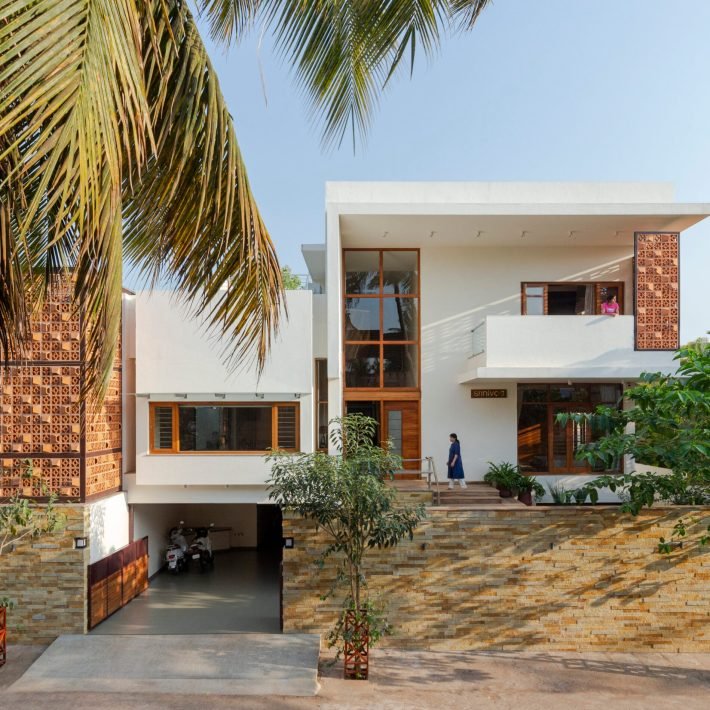Sachin and Neha Gupta have designed an exquisite interior for a family Home in Jaipur that harmoniously amalgamates nature, diverse materials and unique design sensibilities.
A breathtaking holiday home cocooned within a six-acre expanse in Jaipur, has been masterfully transformed by Beyond Designs into a sanctuary of opulent artistry and exclusive luxury. Nestled within the lush landscape of Jaipur, this exquisite home is spread over an area of 22,000 sq. ft encompassing the main residence, a pool, and a separate structure housing a bar and library.
Seamlessly blending traditional architecture with contemporary elegance, the home’s interior design is a timeless fusion of classic and modern elements, captivating the observer with its harmonious contrasts.


Design virtuosos Sachin and Neha Gupta have reimagined their signature maximalist style, employing a refined and neutral backdrop that sets the stage for a captivating display of artistic splendour. The residence spans two stories, boasting seven en suite bedrooms and a powder room, while an adjacent poolside structure hosts a bar and a library. Adding insight on the space planning and design Sachin Gupta adds, “The main structure is spread across two levels. The formal and informal living rooms, dining room, kitchen, pooja room, powder room and three bedrooms are on the ground floor. While four more en suite bedrooms are located on the first floor. On the right side of the main building is the library with a pool in the front. And on the right side of the pool is the bar. As you enter the home from the main entrance through a small passage, there’s a powder room on the left, and a longer passage leading to living areas on the right. Walking ahead, you will find the formal living room on the left and the double-height informal living room on the right. At the end of the passage, there’s a mandir ahead of you. On the right of the mandir is the kitchen, and on the left is the dining room. The dining room has large glass doors that lead out towards the lawn. On the left of the double-height informal living room is the staircase and the lift finished in brass and black colour. A passage near the staircase leads to three bedrooms – for the father (who’s no more), the mother and the kids. On the first floor, there’s a lobby that has two passages on both sides leading to bedrooms. Along the left passage, on the right there are two guest bedrooms, each done up in mustard yellow and green shades respectively. There is a large terrace attached to the rooms. On the right passage is the master bedroom and an adjoining kids’ bedroom, both of which have one balcony each.” “
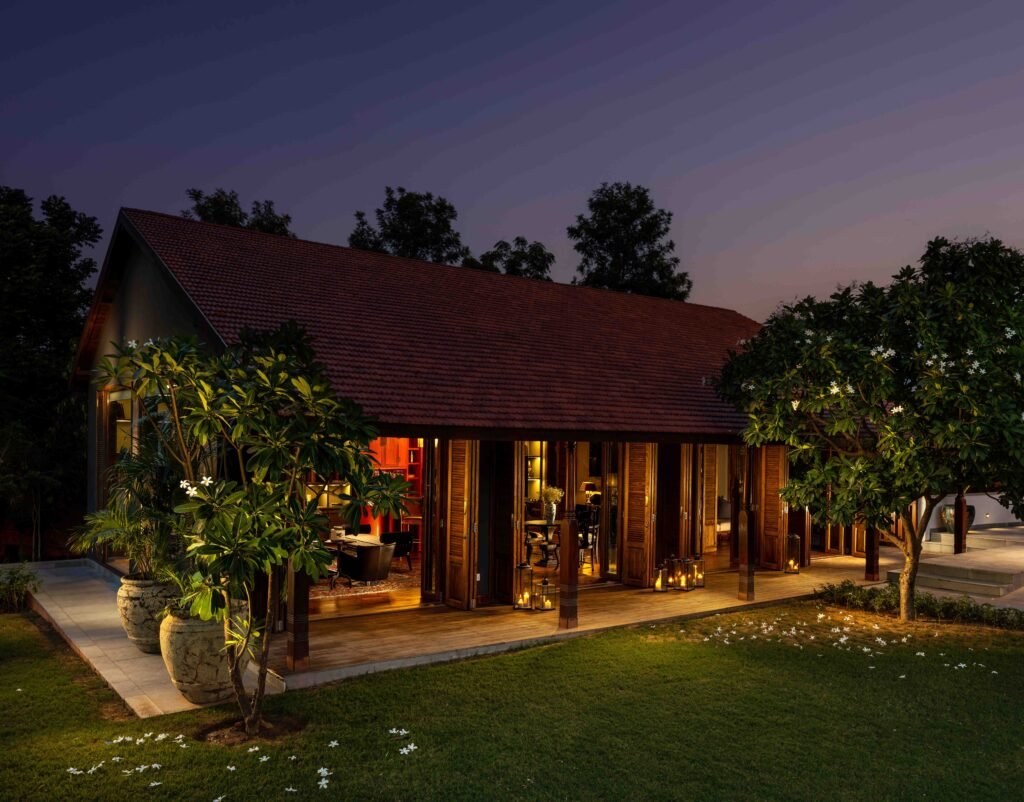
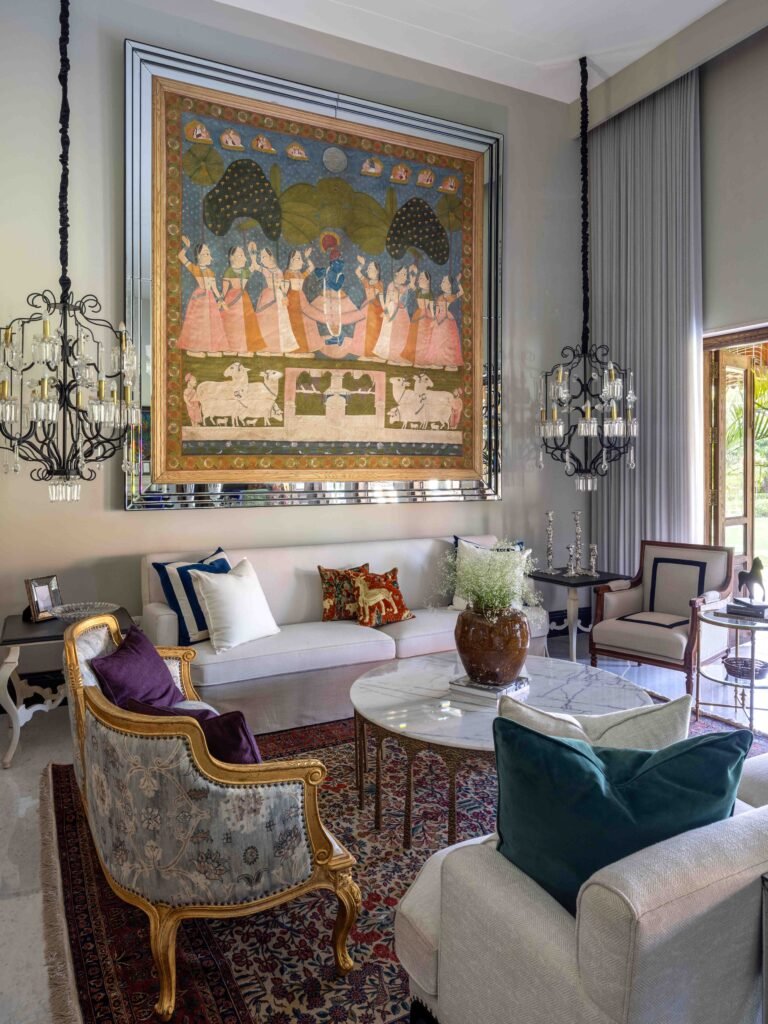
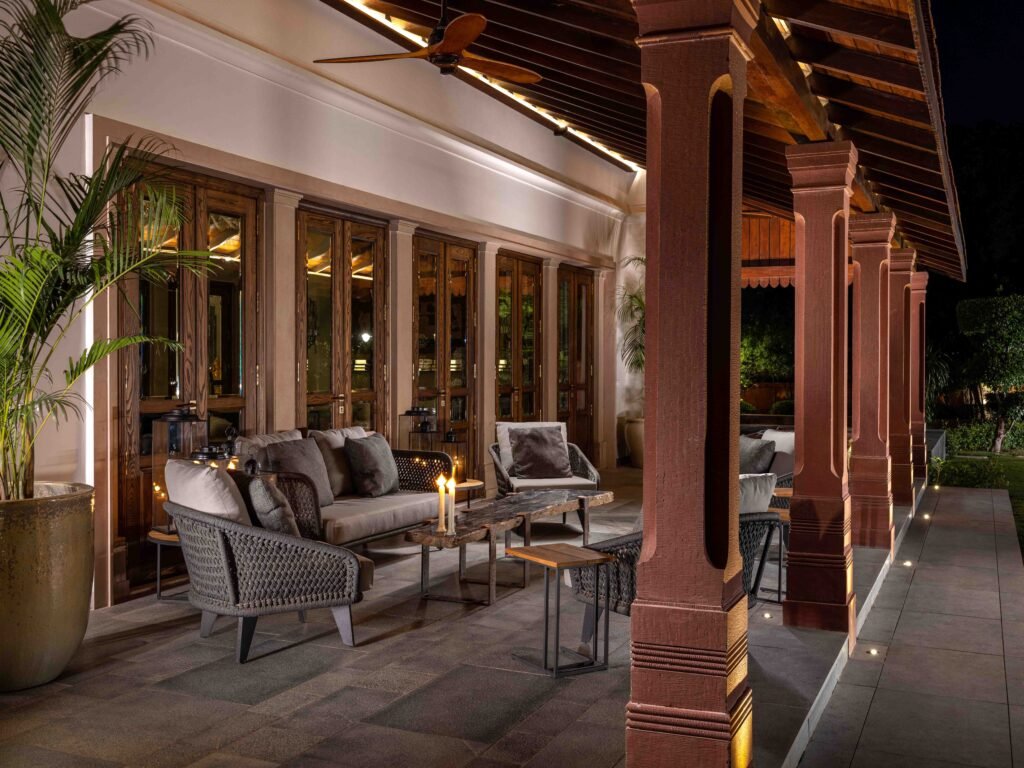
The designers orchestrate an invigorating interplay of diverse design styles and textures, audaciously merging materials and finishes. The interiors feature an array of wood tones, from understated nude to sumptuously rich, alongside distressed paint and sophisticated hues. The juxtaposition of sparkling crystal and gleaming brass, an assortment of stones and eclectic textiles, generates a rich and captivating composition. Earthy tones accentuate opulent highlights, creating a harmonious coexistence.
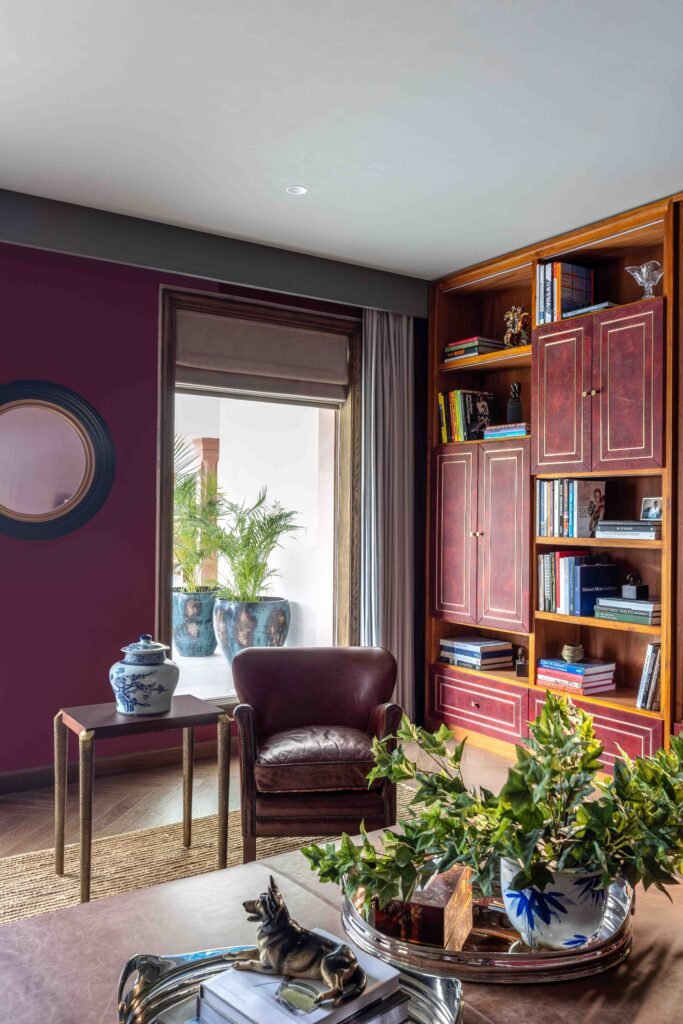

Within the expansive holiday home, Beyond Designs’ in-house artisans meticulously craft bespoke furniture, lights, wall panels, and mirrors, breathing life into the designers’ distinctive vision. Adding to the home’s allure is a meticulously curated collection of artworks, ranging from grand mythological pieces to contemporary creations and monochromatic marvels, interspersed with original canvases. Globally sourced accessories imbue various spaces with a spectrum of emotions, from elegant refinement to playful whimsy.

The heart of the home, a double-height living room, exudes an airy elegance through its white palette, enlivened by a vibrant ensemble of artworks, furnishings, and textiles that infuse color, character, and warmth. The dining area is crowned by a resplendent cluster of crystal and brass lights, resembling a dazzling jewel. Raw wooden paneling serves as a sophisticated backdrop to the dynamic ambiance. Notably, the pièce de résistance—the bar—redefines style and glamour, elevating the space to new heights of sophistication.
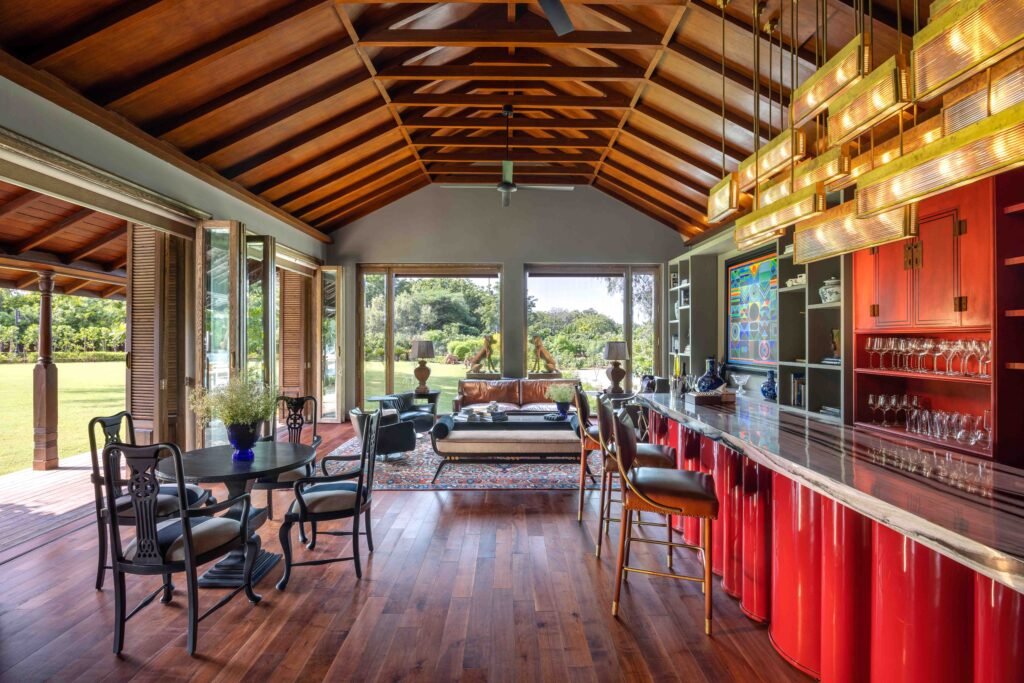
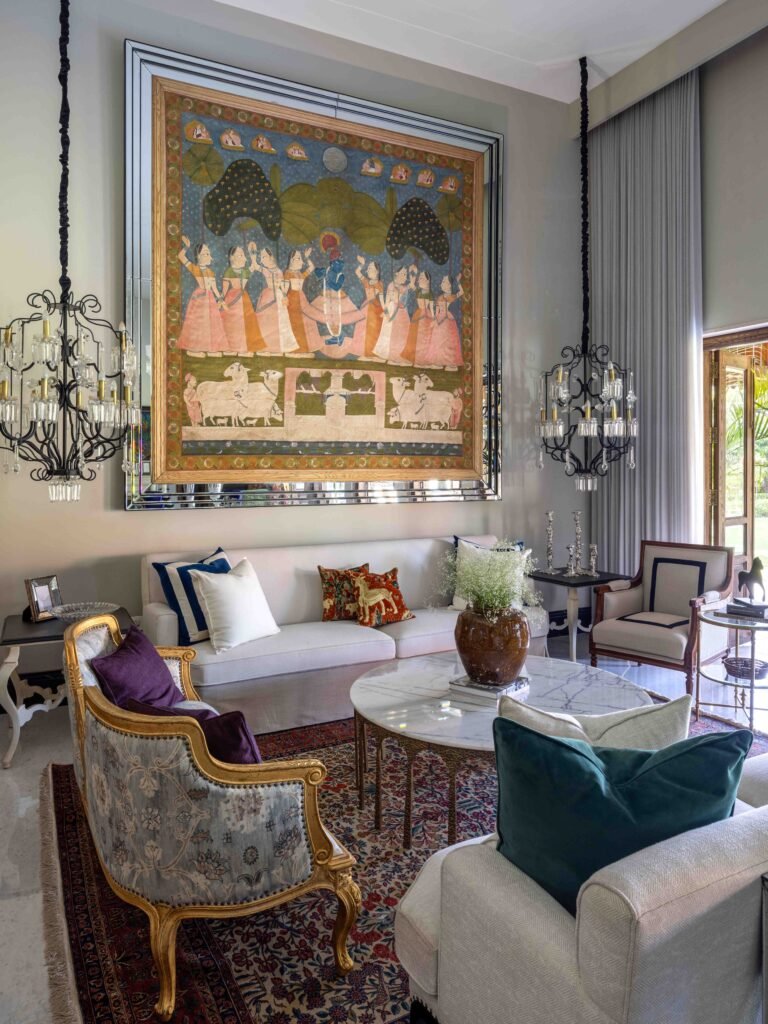
The bedrooms seamlessly blend contemporary design with classical touches, adorned with vibrant modern artworks. The exterior design harmoniously amalgamates diverse materials and styles. Wooden pillars and sloped roofs evoke a southern architectural influence, while native pink stone pillars root the design in the regional context. Adorned with large stone sculptures, the landscape unites the design elements in a tapestry rich with character.

Beyond Designs’ extraordinary transformation of this Jaipur holiday home stands as a testament to their artistry, seamlessly merging tradition and modernity into an awe-inspiring symphony of luxury and aesthetics.


