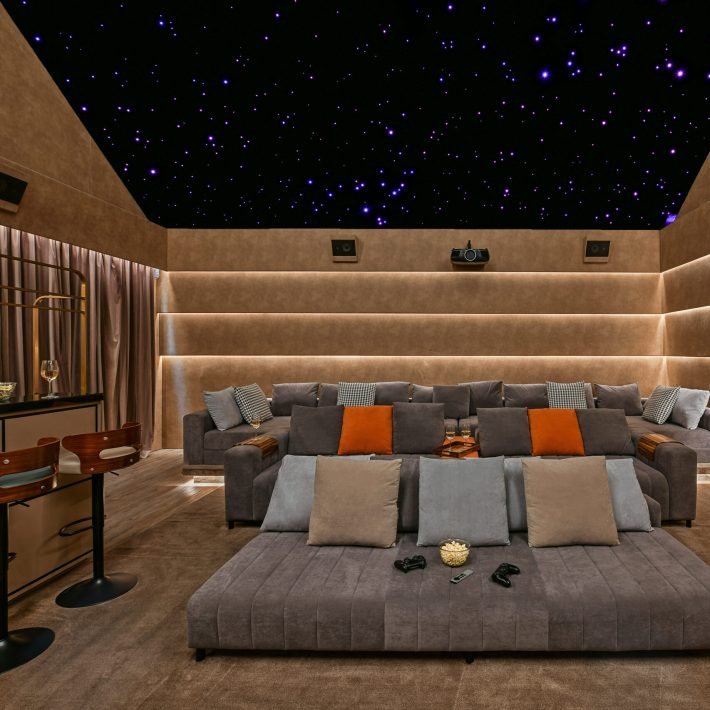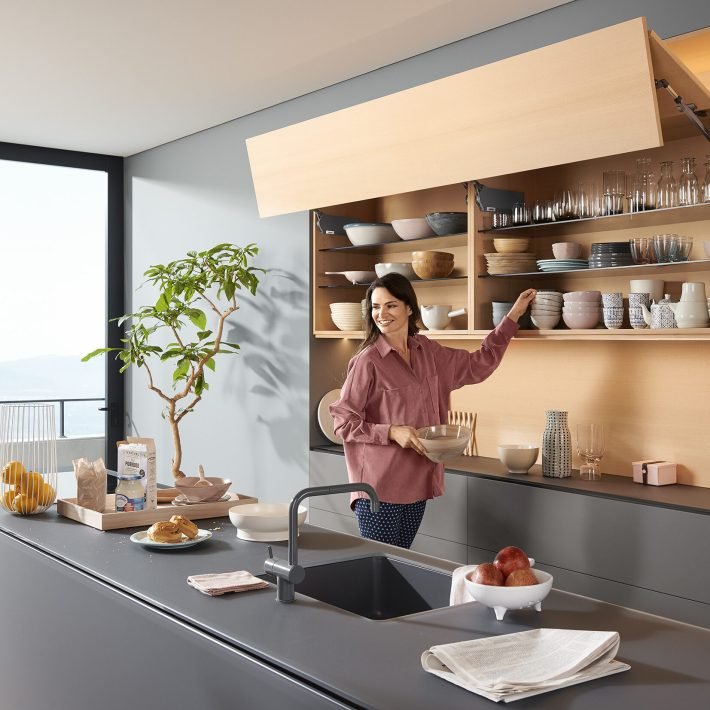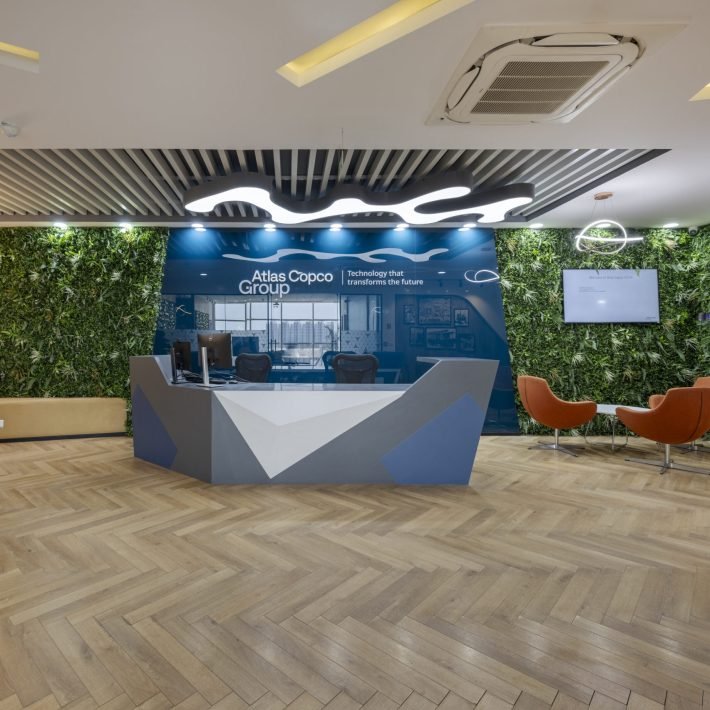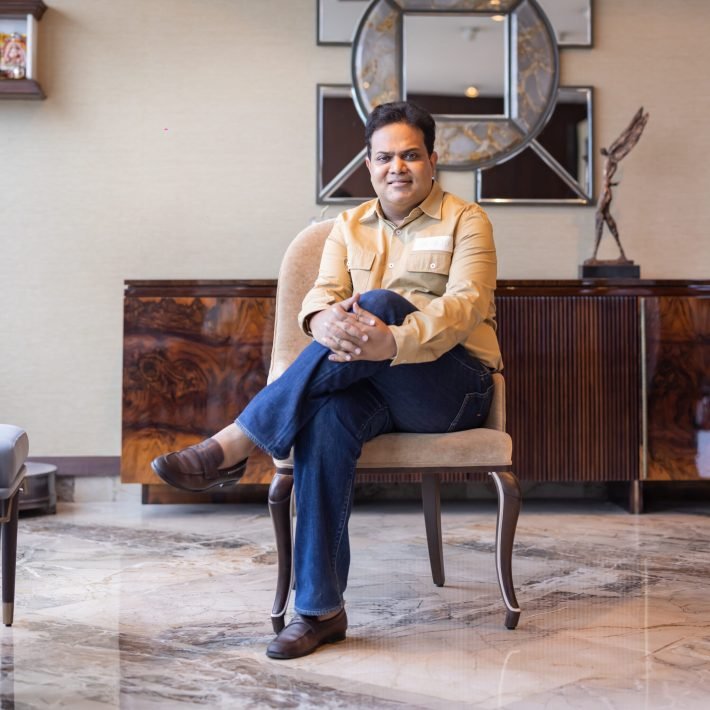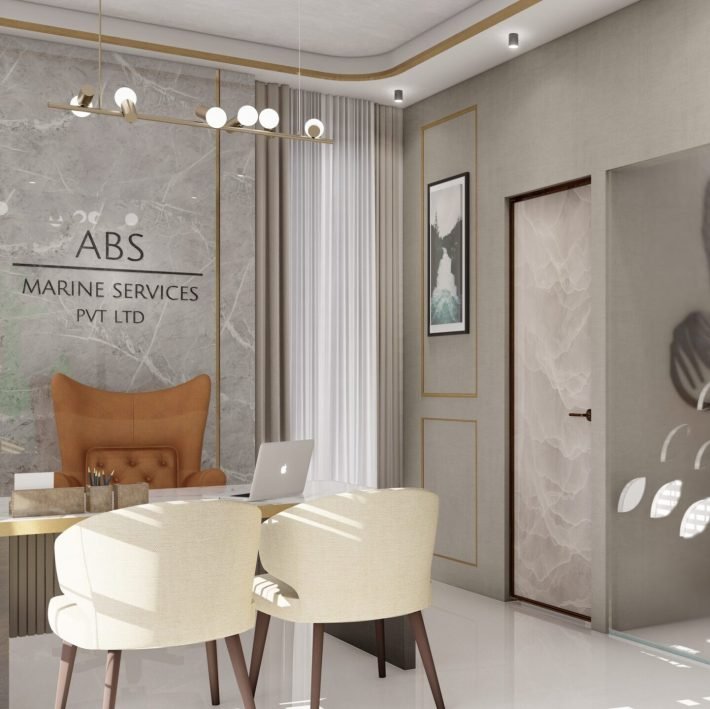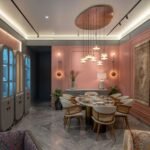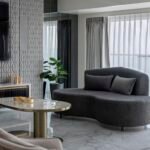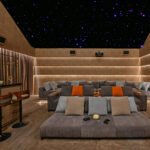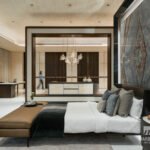Meticulously curated design elements, balanced use of fine metal, glass, stone and tailored selections of fabrics and furniture exudes an inviting ambience in Aparna Kaushik Design Group’s new office in Noida.
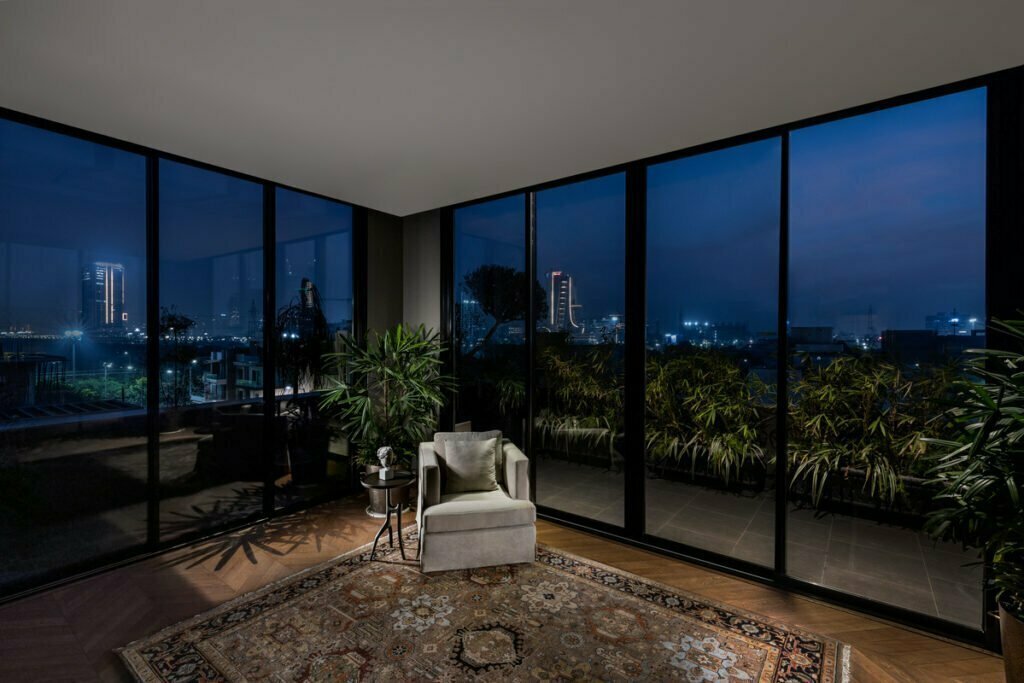
The Aparna Kaushik Design Group’s new office in Noida is a striking example of the firm’s distinctive design aesthetics. The four-storyed structure holds a graceful, symmetric silhouette composed of clean lines, large balconied windows and a subtle exterior palette of warm grey and antique brass hues.

Conceptualised to represent the firm’s versatile talents and serve as a creative sanctum for its designers, the office embodies the classically elegant and thoughtfully calibrated spaces that the firm consistently designs for their discerning clientele.
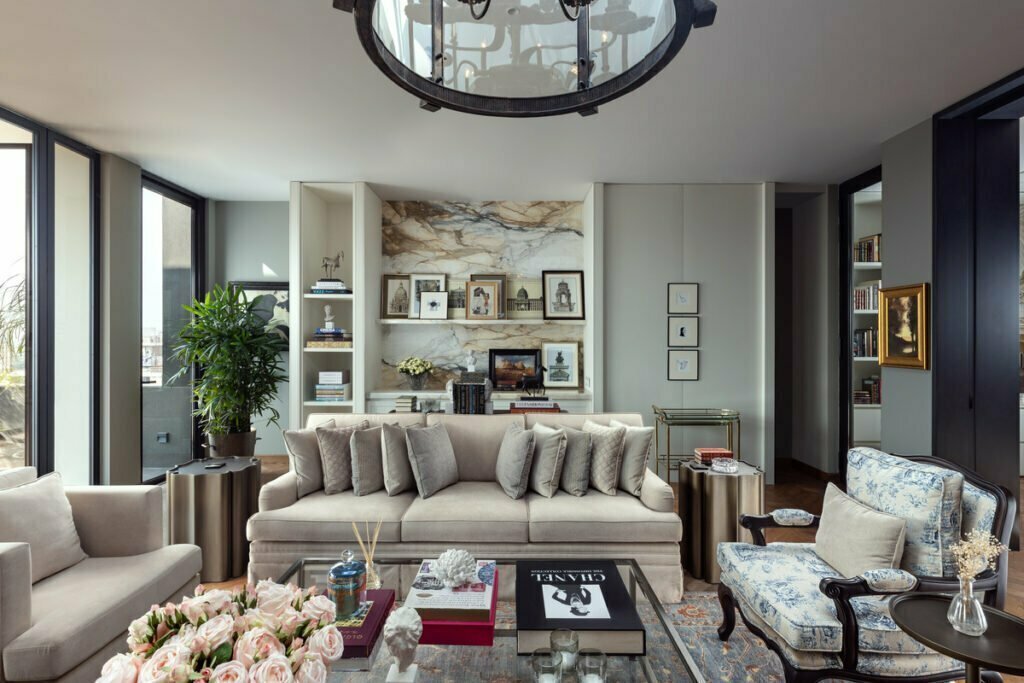
Workstation
The intimate premises, ensconced by manicured Benjamina Weeping Fig trees and black Baselana marble planters, emanates calm seclusion. The entryway, hallways and lobbies are a study in interaction between light and colours. The Calacatta gold marble floors are beset by delicate gold-framed canvases of
architectural art and attentively placed bronze sculptures. One such sculpture of a pensive, seated man bears the Sanskrit words, Vasudev Kutumbhakamb – `The world is one family’: a phrase that defines the firm’s philosophy and design ethos.
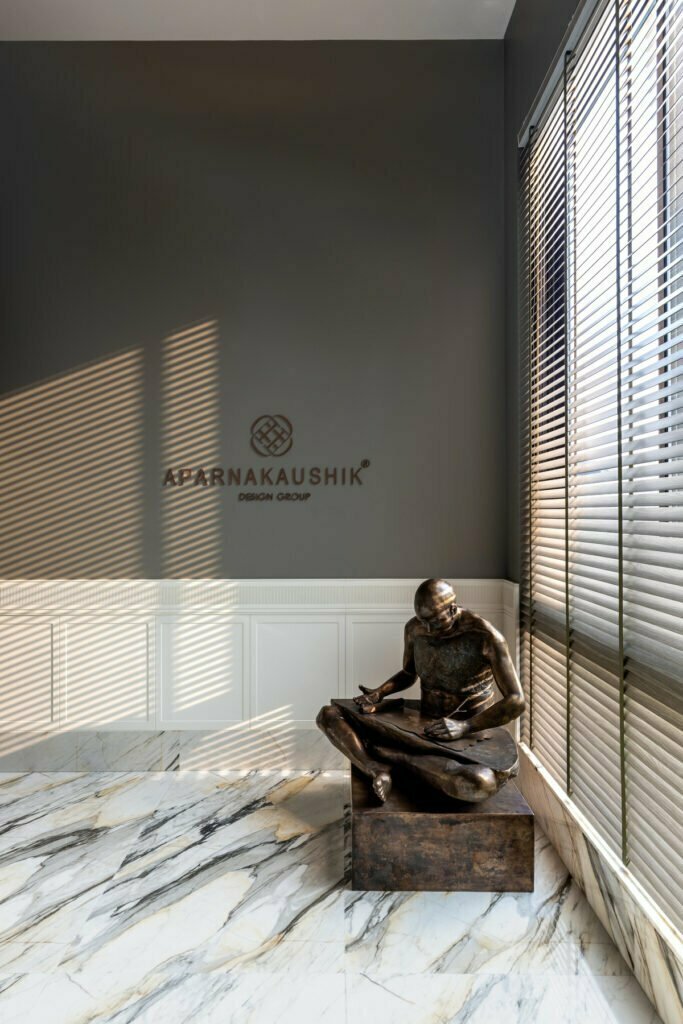
Another bronze sculpture, inspired by the principal architect’s own love for modern and impressionist art, depicts a ponytailed girl dressed much like the ballerinas in paintings by Edgar Degas. Contrary to the stance of poised dancers, however, her upward gaze and unrehearsed demeanor symbolises the
childlike wonder of free creative thought.

Further emphasising the firm’s inventive and transcultural design culture is a pagoda chandelier in the elevator lobby. The midcentury design was inspired by a vintage book discovered in the bazaars of Daryaganj, an old Delhi flea market.

Intimate spatial nooks clad in neutral colours and fitted with generous bookshelves are designated to be private work forums or discussion rooms. The designers employed clever styles of spatial reformation to deepen a sense of seclusion and retreat in these areas.

First, they choose large artworks featuring trompe-l’oeil to hang on the neutral coloured walls. Literally translated as “to deceive the eye” the perspective-play of this technique was made popular during the Renaissance to add illusory depth to closed spaces.

Second, ceiling heights were scaled down to an intimate level using simple wainscoting, which was then carved with intricate detailing that mirrors the classical panelling depicted in surrounding paintings.

The workstations and conference rooms, to account for long meetings with large groups, are designed primarily around principles of stylised comfort and seamless functionality. Devoid of partitions to enhance collaborative interactions, work zones are defined only by furniture placement. A teardrop chandelier with antique brass stems hangs from the ceiling; reiterating the firm’s thematic focus on fusing contemporary form with classical materials. Carpet floors, soft toned fabrics and swathes of natural light further add warmth to these areas that accommodate a majority of daily operations.

More distinguished spaces within the office include the principal architect’s cabin, rooftop client lounge and an exquisite skyline room with panoramic views.

A master suite, which serves as Aparna Kaushik’s office features a trompe-l’oeil painting of a domed palatial banquet hall in the backdrop. An antique-style desk by Alexander Theodore includes accent legs joined by a sharp crossing stretcher, reminiscent of colonial-era regency. Gold lighting accents, tall, lush plants in beaten brass planters, silver-grey upholstery and a subtle-toned
Persian rug strike a compelling balance against dark wood floors and a collection of seasoned books gathered from years of travel and research. Together, this assemblage of artfully chosen multi-era pieces adds an effortless yet dignified character to the room.
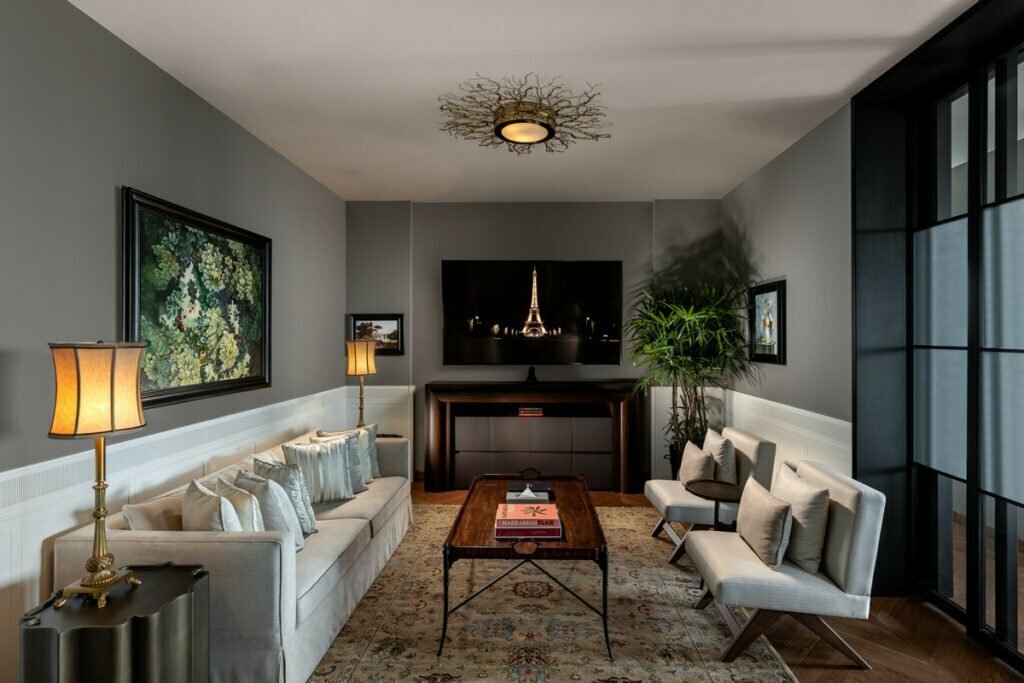
The ornate rooftop client’s lounge is set against an expressway skyline and arresting views of the city. A skylight ceiling window channels diffused natural light into the room adding further elevation and warmth to the distinguished space. A lantern-style chandelier embodies the tailored blend of Late-Gothic pointedness and Baroque opulence. Designed to match lighting silhouettes seen at Palais de Versailles, it was handcrafted by seasoned artisans in India. Wall-to-wall bookshelves and an assortment of small, framed prints and illustrations pair with the inviting comfort of plush cushioned furniture. Chinese-style porcelain vases on a marble mantle beset with a rich-colored painting of a leopard bind the room’s intricate collections of artworks, artefacts and memorabilia – drawing a sense of being in the private gallery of a curious, creative and well-traveled resident.

The skyline room is perhaps the most unique of all the spaces in the office. The rectangular space wrapped in wall-to-ceiling windows, a sweeping balcony with emerald foliage and unparalleled views of the horizon is left largely empty. Against one discreet corner, atop a Persian rug sits one muted grey armchair framed by a palm-like indoor plant and flanked by a circular side table featuring a stone portrait sculpture. The expanse of the space along with the immensity of its skyline views and its bare minimum furnishings evoke a resounding aura of peace – which aptly makes this room a sanctuary for focused work, new ideas and creative sojourns.

The space aptly speaks to the spirit of an innovative design firm devoted to placing historic and global design heuristics within exceptionally crafted spaces that nurture immersive experiences.



