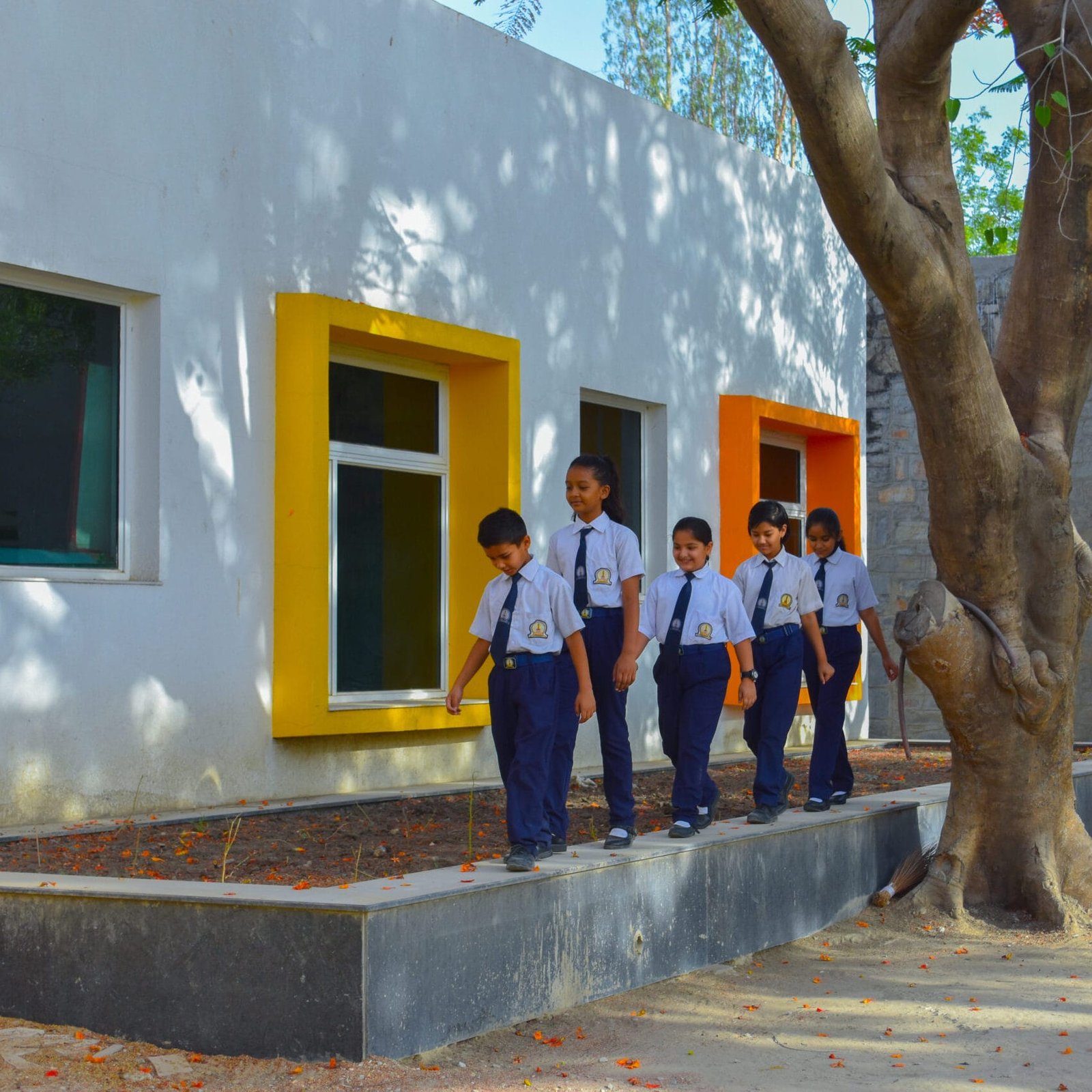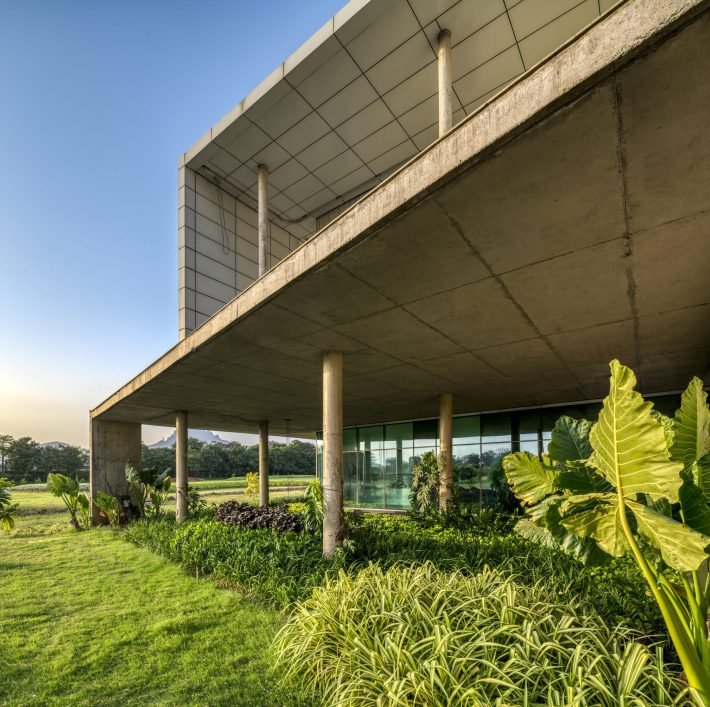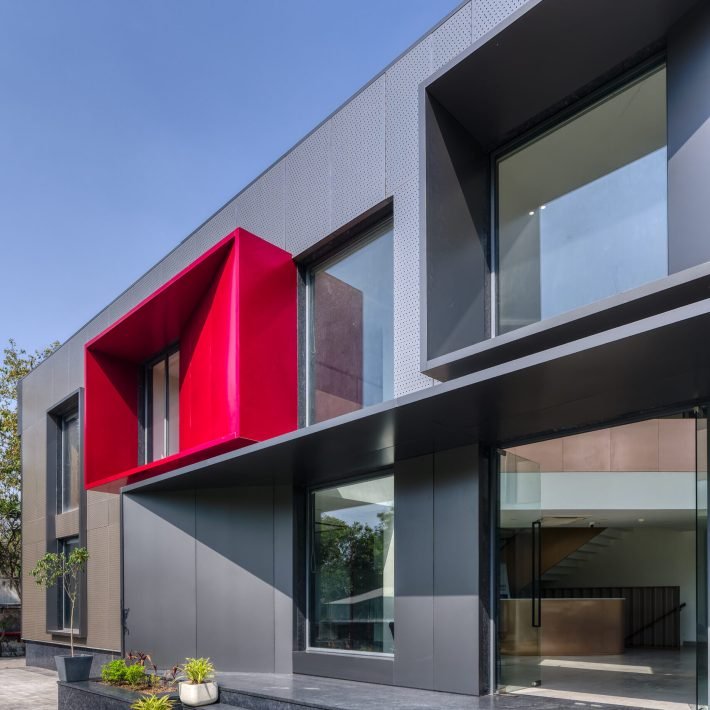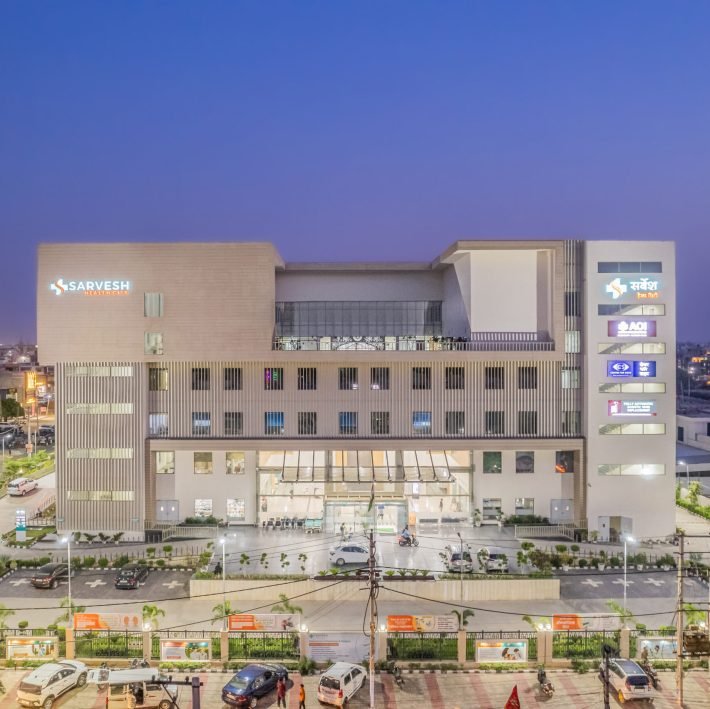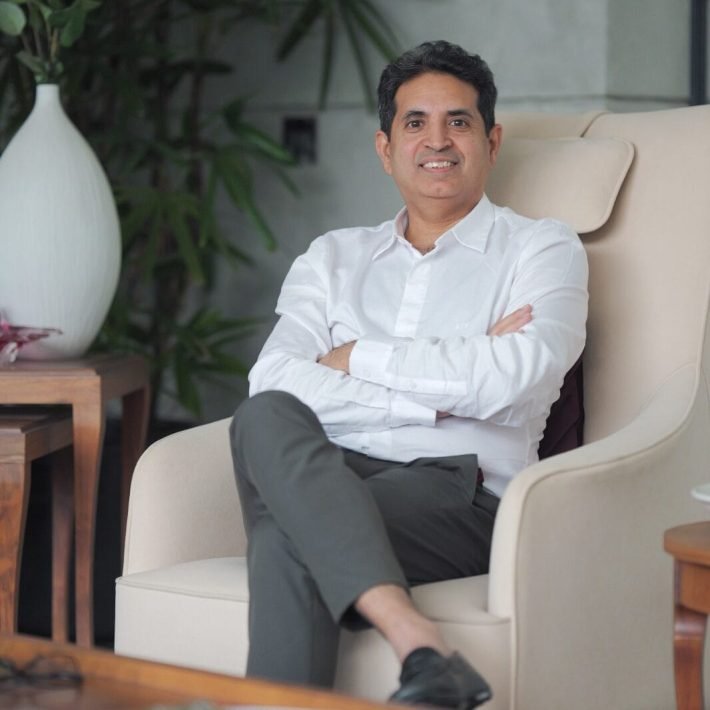Rajasthan’s architectural identity is deeply embedded in its historic masonry structures—built expressions of a rich, enduring material culture. Among them, Lala Kamalapat Singhania Public School (LKSPS) in Nimbahera, built in the 1960s by the JK Cement Organization, stands out as a symbol of resilience and utilitarian clarity. Constructed in rubble masonry as part of a larger cement plant and residential colony in this remote village—approximately 100 km from Udaipur—the school campus has long served its community. Decades later, R+D Studio was engaged to reimagine the institution’s future through a renewed masterplan and phased intervention across the 4.8acre site, with a built-up area of 38,000 sqft dedicated to the Primary School.
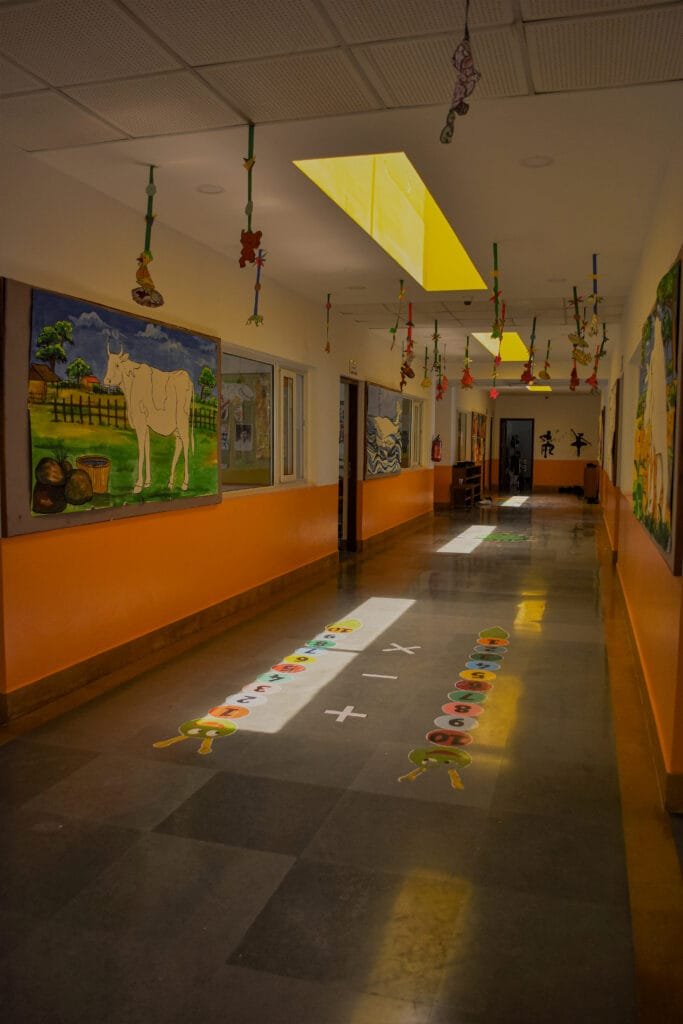
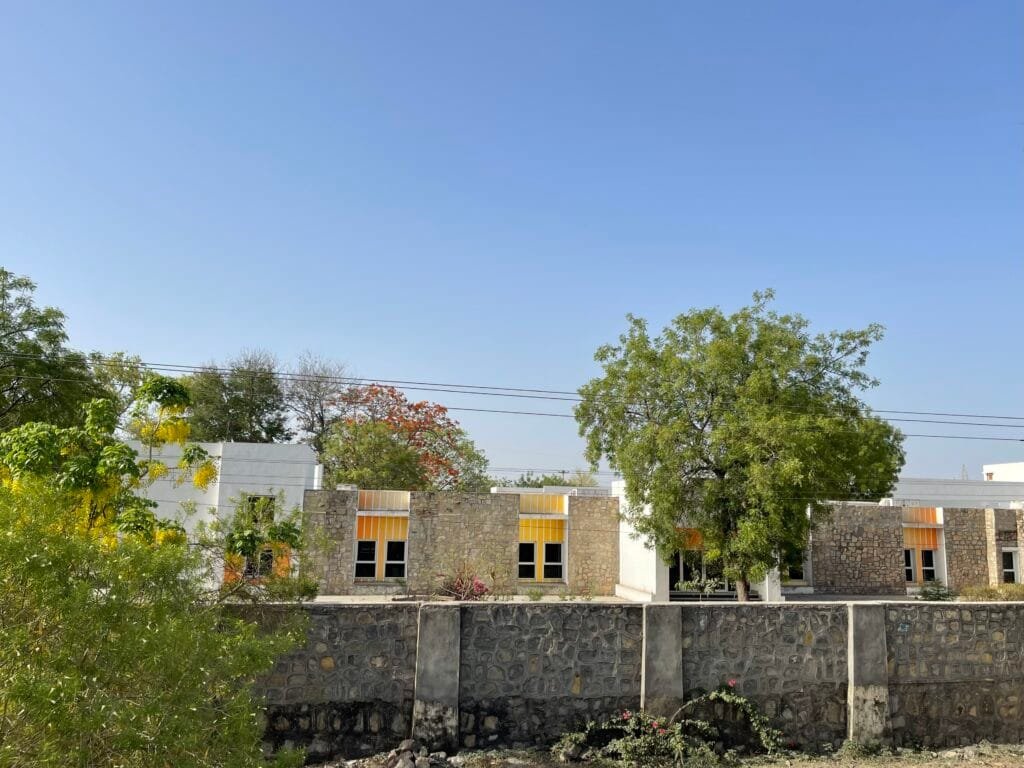
The studio approached the project with a critical question: How can the utility of a historic structure be extended without compromising its intellectual and cultural essence? Their response carefully navigates the tension between past and present. Here, adaptive reuse is both a pragmatic strategy and a design philosophy—one that introduces new layers of spatial and functional relevance without erasing the architectural legacy of the original campus. Through careful calibration, the intervention introduces new spatial rhythms and programs while retaining the site’s architectural integrity, allowing the historic and the contemporary to coexist without visual discord.
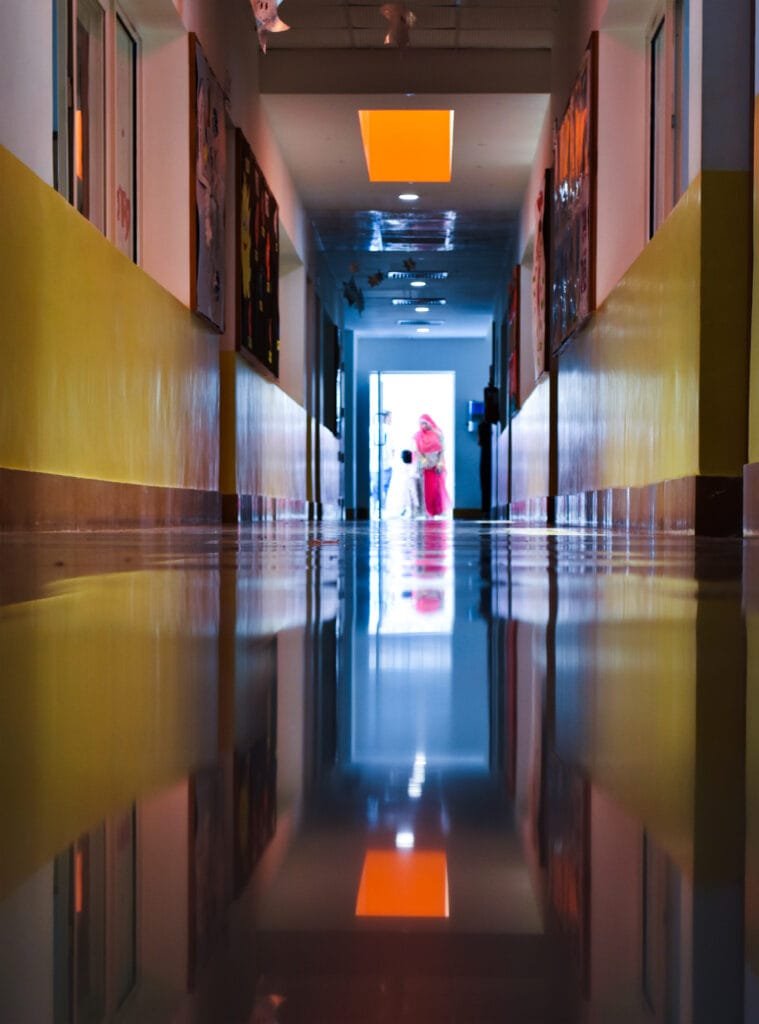
The project team included Shikha Doogar, Shridhar Rao, Ashvajit Singh, Siddharth Saluja, Shruti Yadav, Kushagra Verma and Nitansh Tandon.
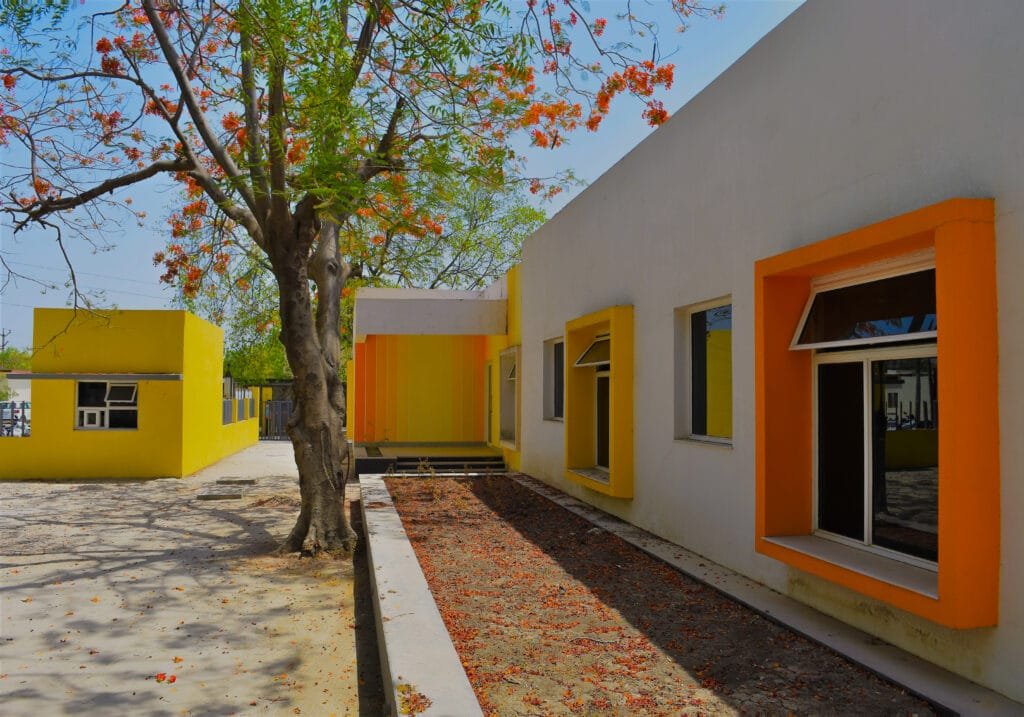
A K-12 educational institution is not a fixed entity but a dynamic system that evolves to accommodate shifting educational and spatial demands. In this case, the original layout included an outdated bachelor’s accommodation within the primary structure—an inefficient use of space that required strategic reconfiguration. The design intervention was executed with precision: the dormitory functions were removed, and the spatial framework was reorganized to integrate a new primary wing. Rather than merely extending the existing structure, this addition functions as a graft, skillfully bridging historical continuity with contemporary necessity. The addition of a new architectural volume requires more than simple adjacency—it necessitates a deliberate combination of form and function. The new wing does not assert itself as an independent structure but integrates seamlessly into the existing architectural language. This continuity is achieved through a carefully planned circulation strategy that fosters spatial fluidity. Movement between the historic and contemporary sections of the school is orchestrated to minimize disruption, with the new wing serving as a hinge that unites different sequential and spatial elements into a cohesive whole. Material continuity is fundamental to bridging the historical and the contemporary. The selective use of local Nimbahera slate stone, stucco, and historically consistent paint formulations ensures that the new intervention aligns with the architectural character of the original structure. This approach is not an act of replication but a deliberate engagement with material as a prompt, allowing the new wing to blend seamlessly into its environment. By embedding the intervention within the existing tectonic language, R+D Studio crafts a built environment that avoids historical disjunction.
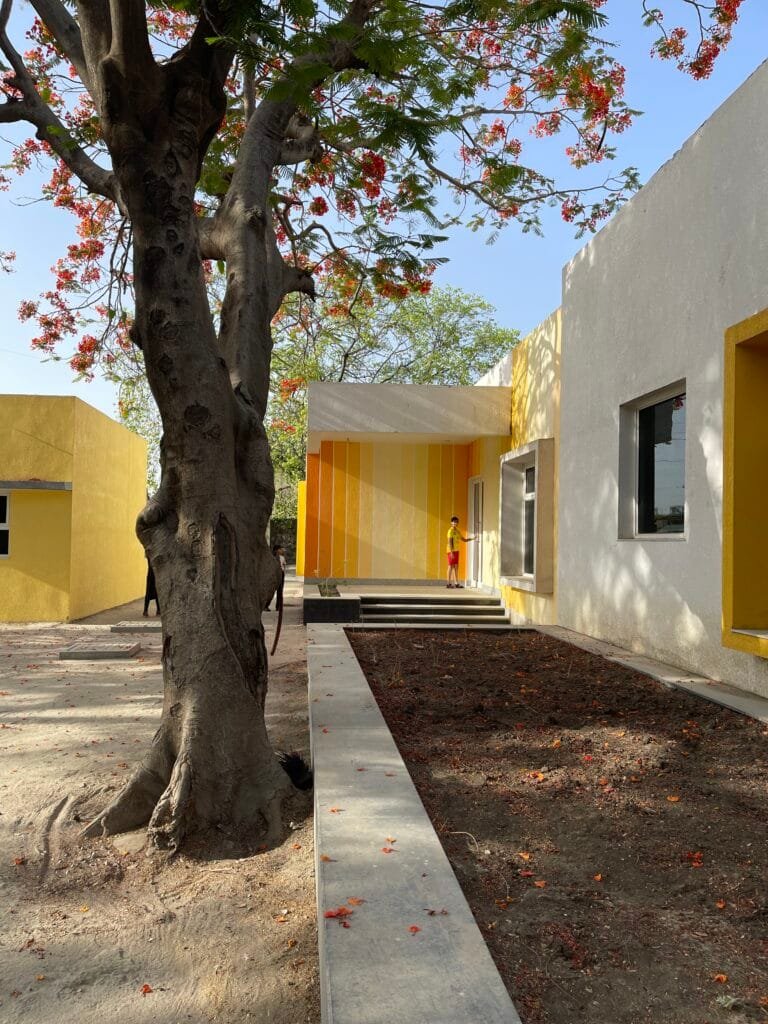
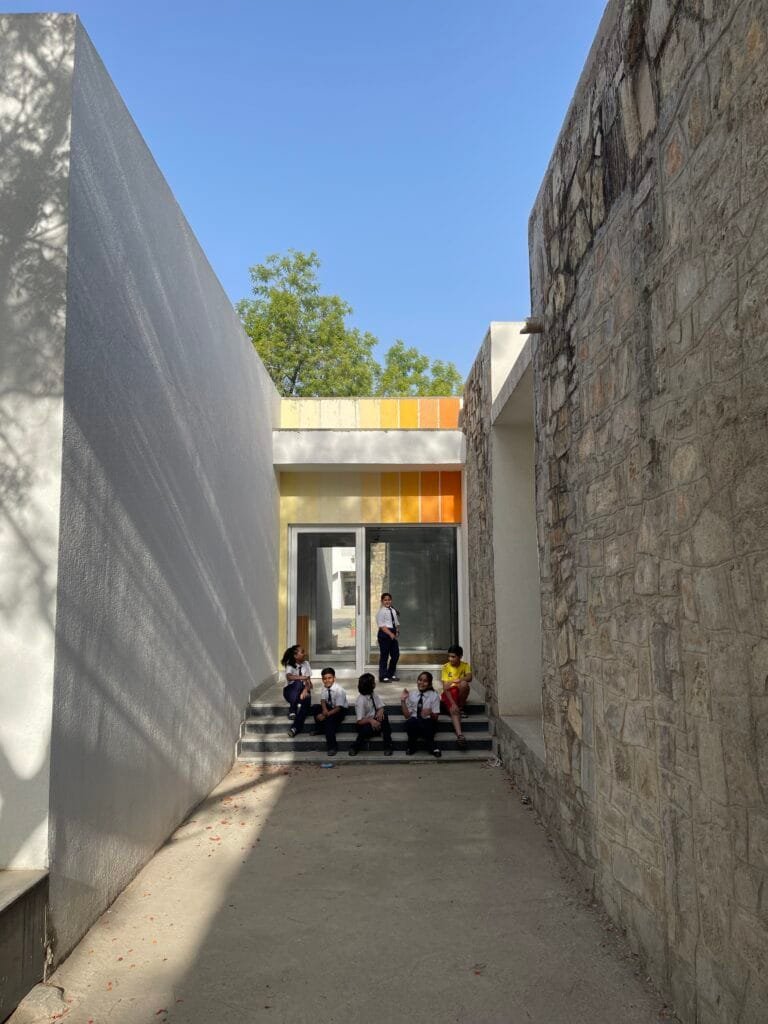
Adaptive reuse extends beyond aesthetic considerations into the realm of sustainable architectural ethics. Rather than erasing embodied energy through demolition, this project prioritizes recalibration and renewal. The intervention amplifies the latent potential of the existing structure, ensuring that the addition does not impose an external architectural vocabulary but instead emerges from the intrinsic logic of site and history. R+D Studio’s intervention is neither a nostalgic replication nor a radical departure but an act of architectural authorship—an ongoing process of rewriting, refining, and expanding the built environment. Recognizing architecture as a dynamic manuscript rather than a static artifact, the project underscores the idea that historical structures should not be preserved in stillness but engaged in active dialogue. The new primary wing is an argument for the past as a living entity, continuously evolving through thoughtful architectural discourse and intervention. Thus, the school does not merely endure; it transforms, asserting itself as an evolving architectural continuum rather than a static monument to its past.
Photographs: Ketan Patel


