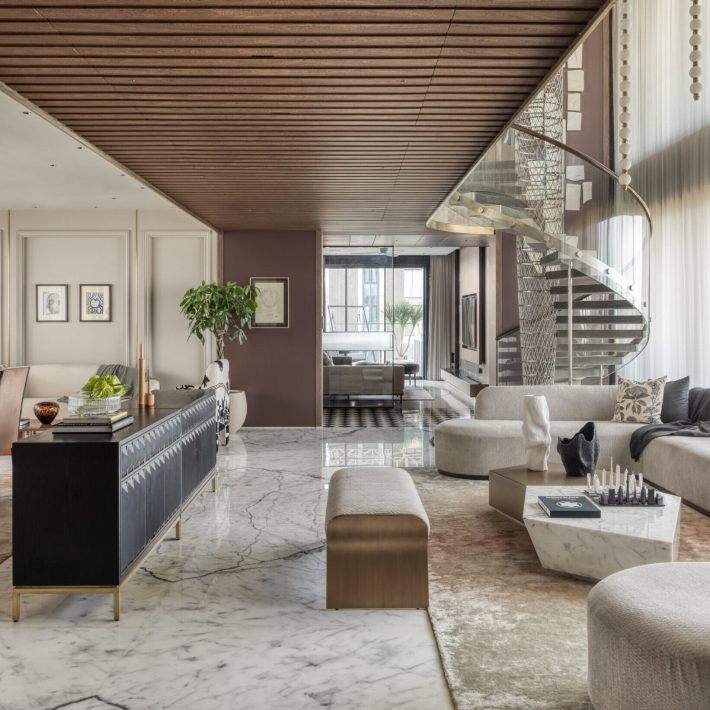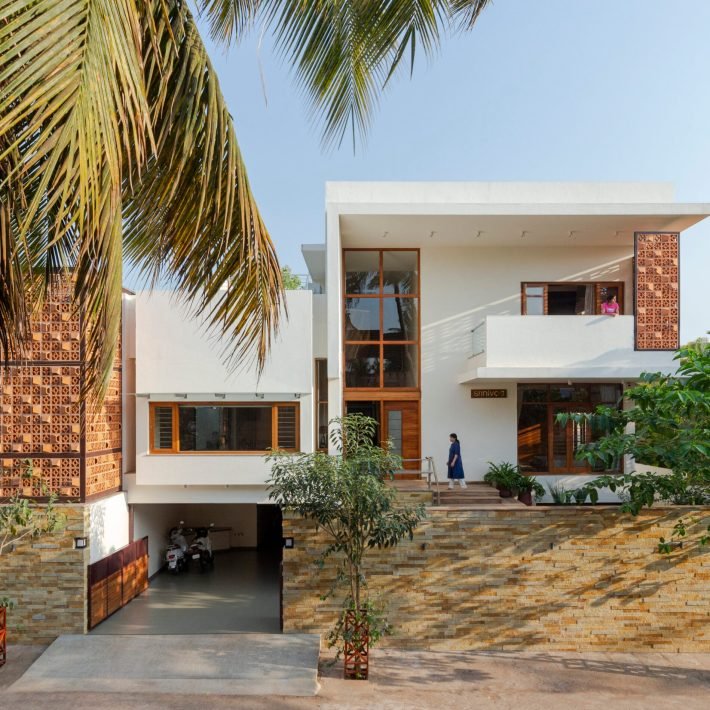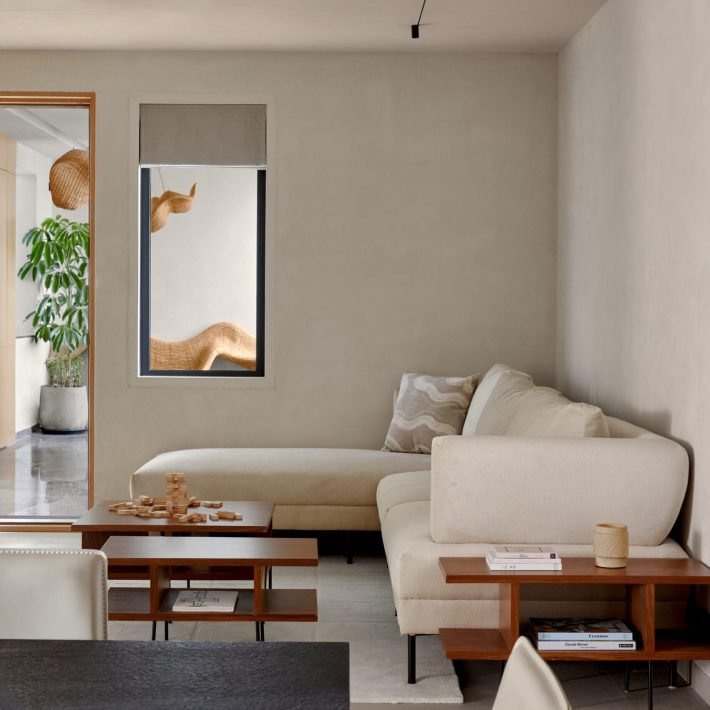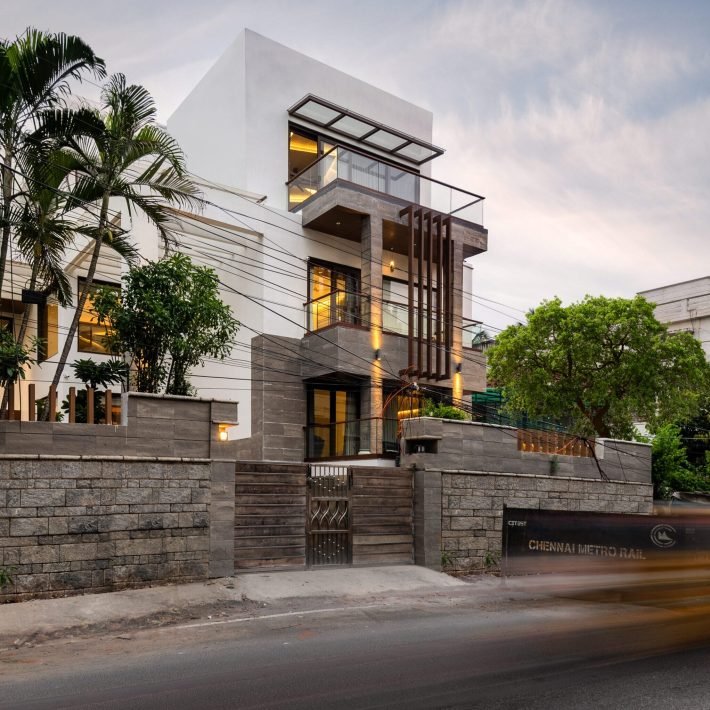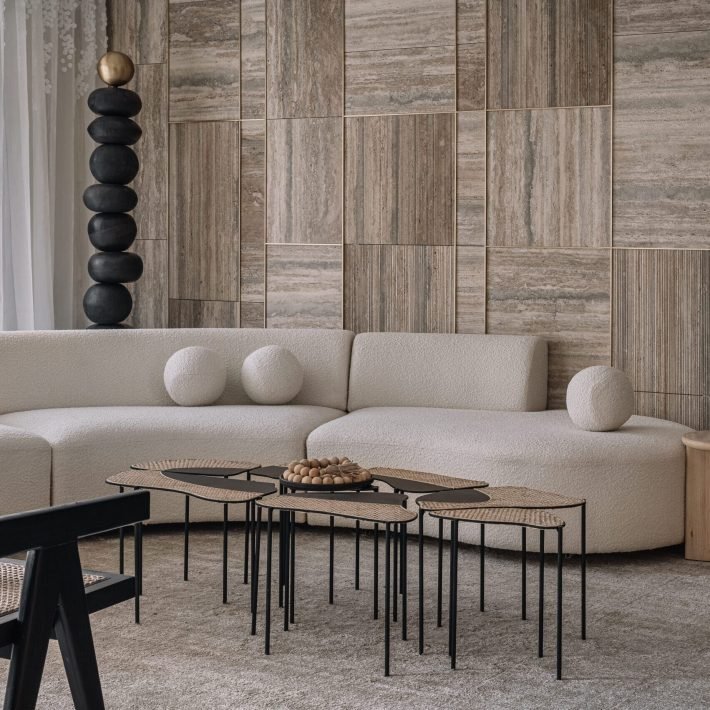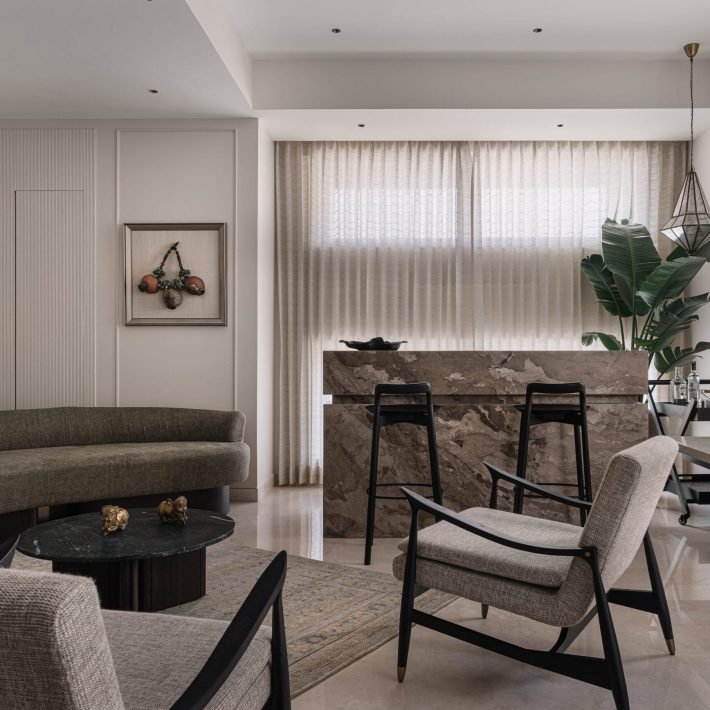Minnie Bhatt Design opts for a contemporary style to create a spacious warm, inviting, and timeless Home for Trishya and Suhail Chandhok, in Mumbai.
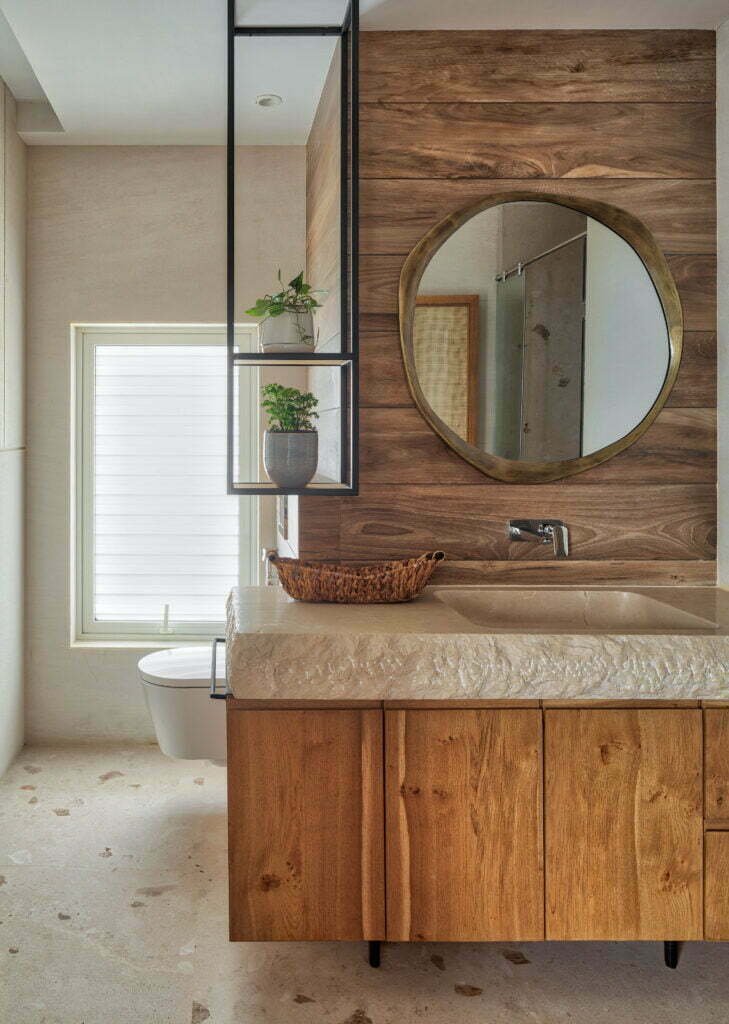
Located in The Imperial Edge, a luxurious skyscraper overlooking one of the busiest roadways in South Mumbai, this 3,000 sq ft apartment is where the young couple and homeowners, Trishya and Suhail Chandhok, find a slice of solace every day amidst the constant scurry of the city of Mumbai.

The couple desired a room that felt both modern and comfortable. The odd furniture and artwork in this apartment are what initially attract your eye. The entire residence is characterised by the interplay of natural materials and textures.

By deviating from the “glam and extravagance” décor style that most high-rise apartments have, Minnie has created a beachy atmosphere. She did this by selecting an unusual colour scheme that features natural finishes and a modest colour plan with a dash of colour in the form of furnishings, furniture, and art. “We have used natural stone, wood, veneers, cane, and woven banana fibre to explain our design approach and our choice of unusual materials,” adds Minnie Bhatt. Minnie has created a beachy atmosphere by straying from the “glam and extravagance” décor style that most high-rise apartments have by choosing an uncommon colour palette that includes natural finishes and a modest colour plan with a dash of colour in the form of furnishings, furniture, and art.

In addition, Minnie Bhatt says, “We have used natural stone, wood, veneers, cane, and woven banana fibre to explain our design approach and our choice of uncommon materials.” One admires the space layout in addition to the odd materials. Huge swings in the form of hoops hang from the ceiling and are framed by substantial wood strips. It faces the dining room, while the other half of the living area has a couch and a wooden armchair seated elegantly. It displays a table with a brass base and a log wood top, as well as seats made of walnut wood and banana fibre, with metal black and brass lighting suspended above. A slender cabinet and a natural, distinctive log bar table are arranged in an eye-catching way on the deck, which is just outside the living room. On the other end of the bar, a turquoise-orange upholstered daybed is situated next to a wall made of natural mint stone that is adorned with lamps, serving as the ideal sundowner nook for entertainment and leisure. The focus is drawn to an L-shaped living area with unique furnishings and lots of natural light, as well as the understated but lovely indigo colours. whites, beige, light blue, and brown. Planters with a few green sprigs throughout occasionally have a tropical feel. The living area has a modern-coastal feel thanks to the use of timber and colourful accents.


The specially made dining table, with a bronze base and a natural oak log as the top, is striking. To combine the living and den areas into one, a wall was removed and replaced with a wood fin and transparent glass divider. When it comes to the private areas, the varied cane and wool textures utilised in the bedding and carpets characterise the guest bedroom. The master bedroom, however, is created to meet the owners’ utilitarian needs. There were a few structural alterations needed to add a walk-in wardrobe area and expand the master bathroom, according to Minnie, who adds that careful space planning was necessary. A neutral colour scheme that enhances the beauty of the wood used here gives the bedroom a pretty rustic and picture-perfect framing.


A bespoke rocking chair, a headboard made of woven banana fibre and oak wood, and a floating TV unit with old oak veneer and a stone top are all supported by two wood rafters that are poled to the roof. “The multipurpose yoga room was the one I enjoyed designing the most. The green area we created with wooden stubs, gravel and plants and a natural stone urn with bamboo water spout are elements I loved.” Informs Minnie. The open layout of this residence allows for frequent interaction with the outdoor space. The room is further improved by the quirky yet minimalist bar that is adjacent to one of the terraces. Minnie Bhatt has expertly crafted a sensory experience by fusing together a wide range of materials, colours, and styles.



