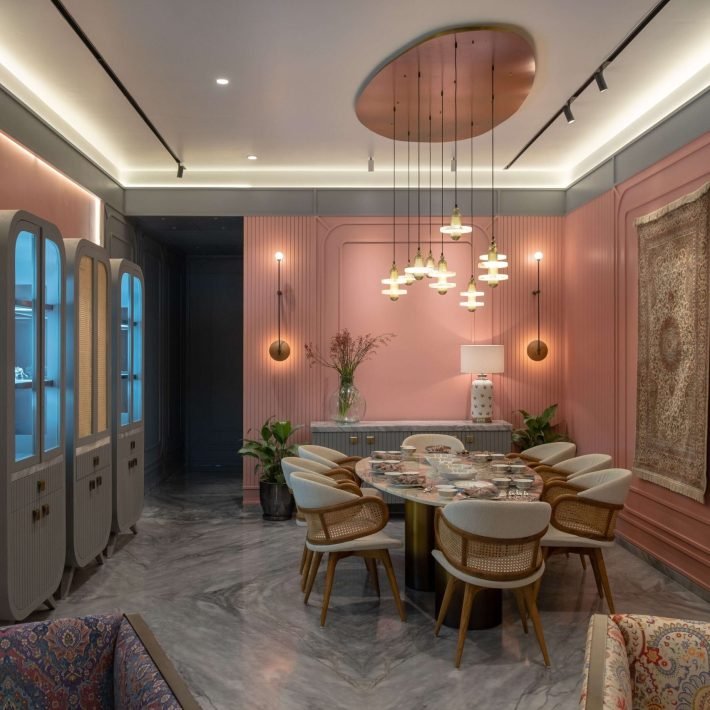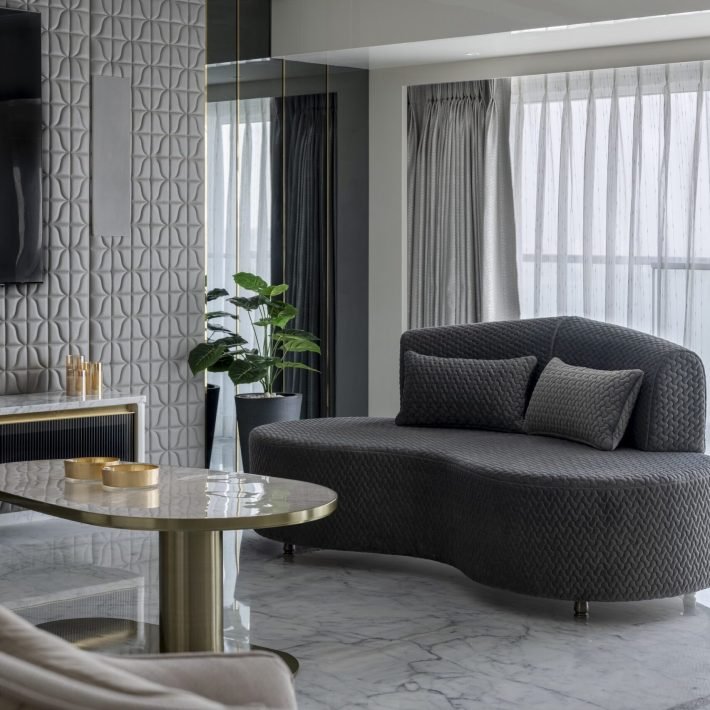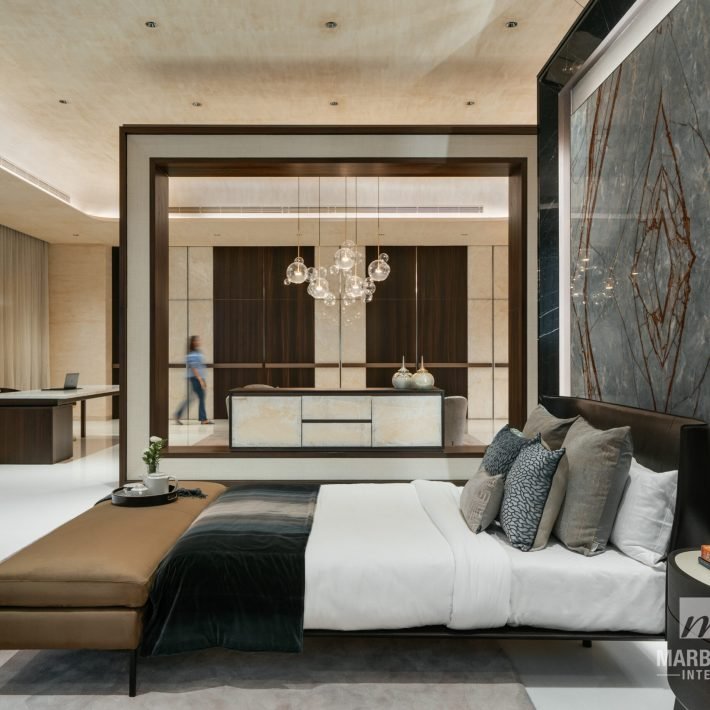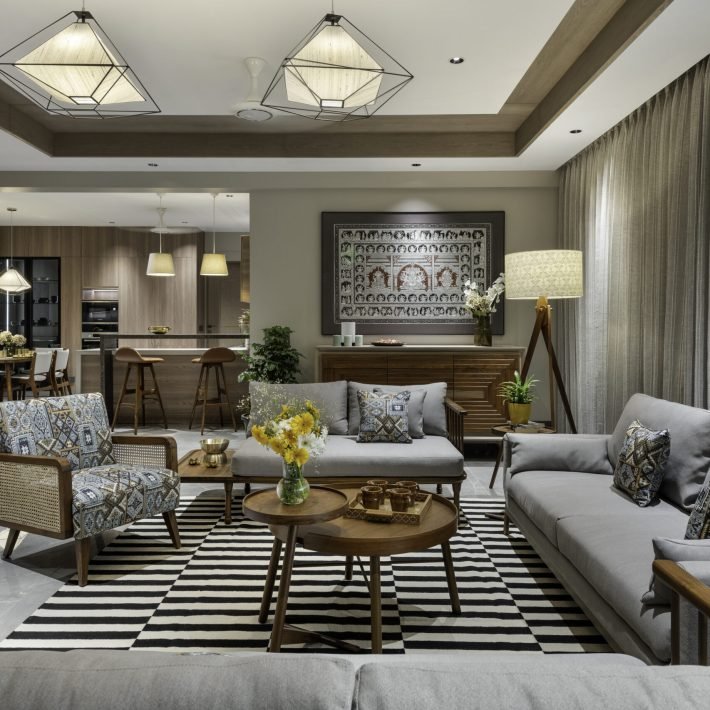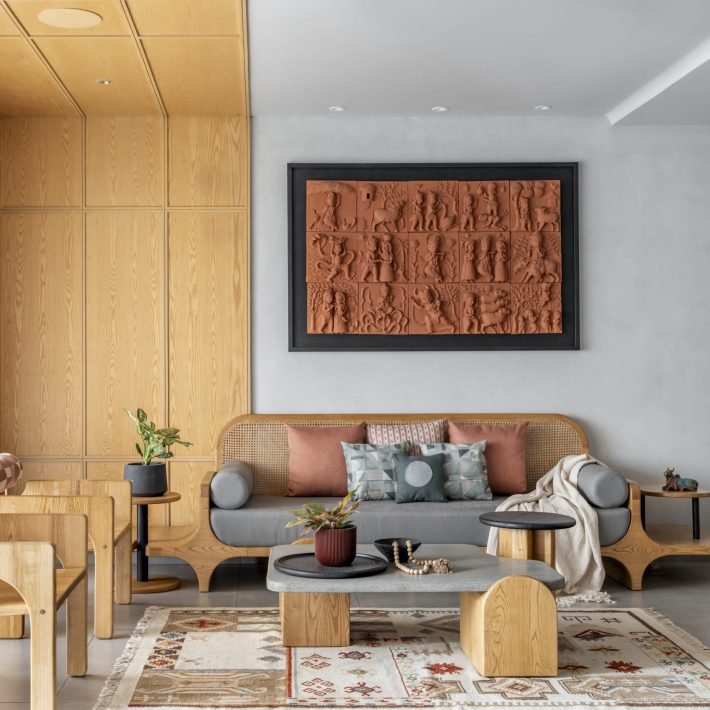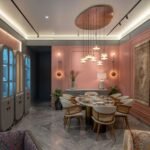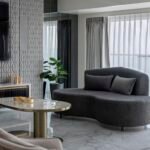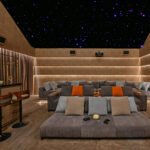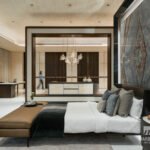Architect Annkur Khosla has designed a plush apartment in Mumbai, which has a fresh mix of colours, art and innovative design concepts.
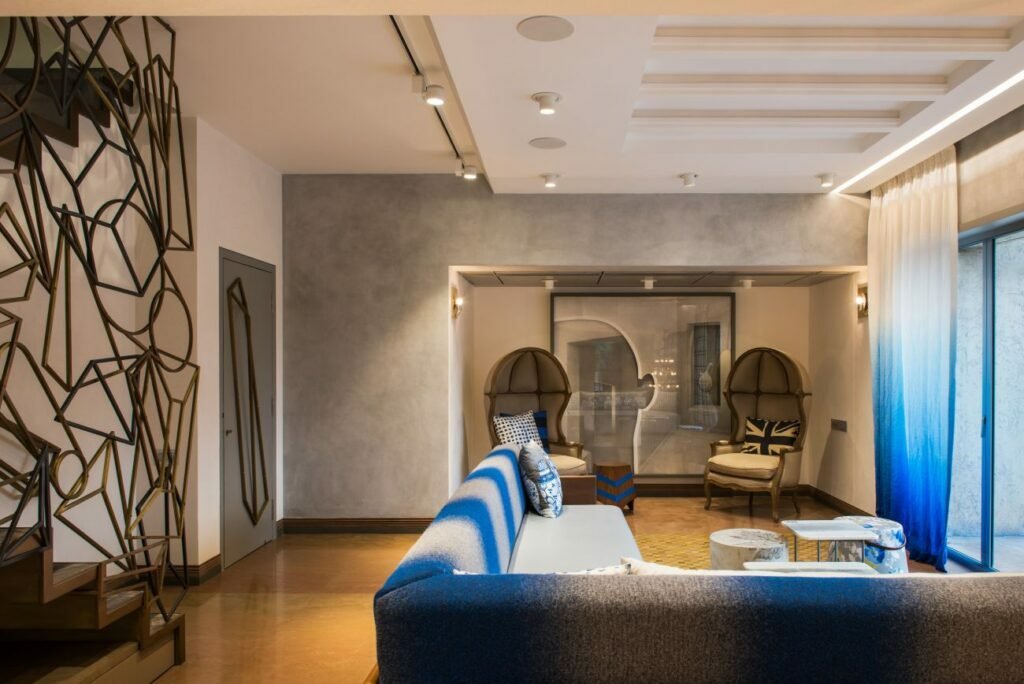
Located in one of the plush localities in Mumbai, this apartment split over three levels is aesthetically designed by AnnkurKhosla Design Studio to accommodate a family of three. Annkur is an expert when it comes to designing high-end residential interiors. The architect believes in creating humanistic spaces that transform the life of an individual. “Space is an experience, and style is an aesthetic quotient that we add to the experience.” says the talented architect Annkur Khosla speaking about her design philosophy.

The centrally located living area greets one into the luxurious interiors. Explaining the space planning, Annkur says, “The apartment is designed where the core of the project is the staircase and various activities and spaces extrude out of the central space on each level.”
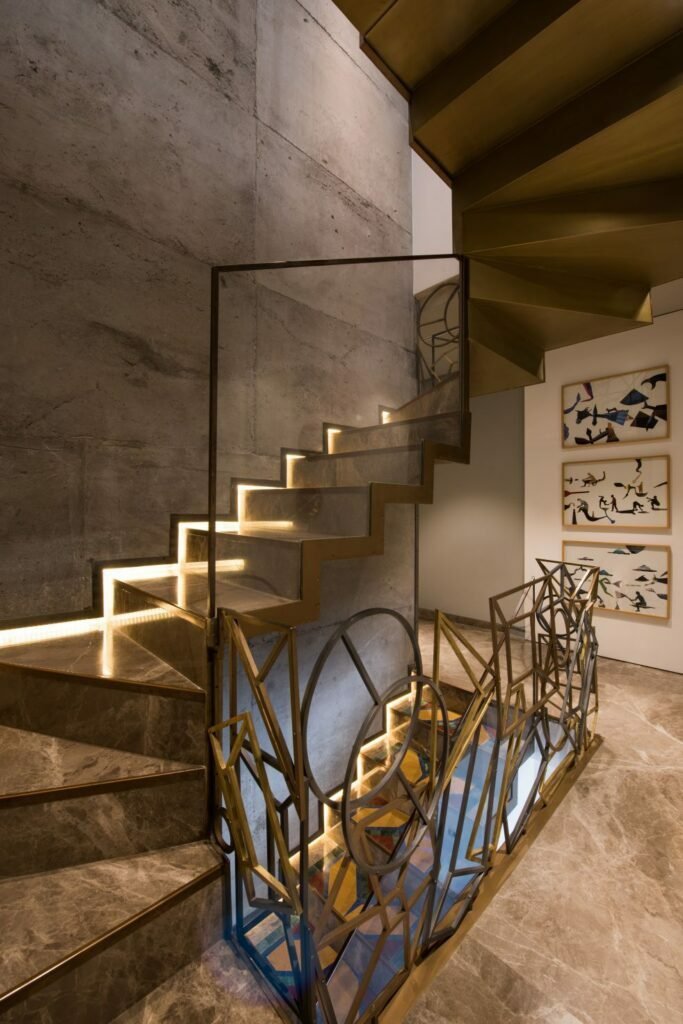
The apartment is split into three levels where the ground floor area is 1,024 sq ft and first and second floors are approx. 1, 356 sq ft each. The challenge for the design team was creating connectivity between all three floors with the limitation of odd-sized cut-outs in the slab. Apart from the efficient space planning, one notes a very unusual approach to design where she has experimented on shapes, new materials and unusual furniture. Adding her insights on the same she explains, “Residential living as a norm requires interaction and communication from various individuals working and living in it – Framing of such connections as apertures is the concept of the apartment. In addition to the visual dialogues, these apertures and openings facilitate light to filter into the apartment. These conversational openings are viewed in several instances in the project and metal forms are structurally interwoven to create partitions and screens contributing to the design language. Each level creates its own unique identity in this process of transparency and disconnect.”

The admirable staircase is another design highlight in this apartment, which is more like a piece of art. Coming to the Living area one can admire the beautiful collage of furniture created from uniquely sourced fabrics. Centre tables from Baxter SRL add to the modern vintage feel of the space. The entire walls are coated with mild concrete texture and the restoration hardware hooded chairs and huge birdcage chandelier add to the space. “My beautiful backside” seating collection by Doshi Levien for Moroso is the true companion to the living and conversation piece from the dining. Add-on features are tables from Classic Con.

Further Dilip Chobisa’s artwork in the living adds depth to the third dimension to the space. Artwork by Samantha Batra in the form of wooden shoe protectors adds to the quirk while climbing the staircase. The tile artwork by Fariba Alam continues onto the ceiling carrying the visual language to the ceiling which otherwise would get ignored. Yashwant Tekade’s ethereal work in white flowers sandwiched in clear glass also conceals door handles to the shutters.

Wooden and embroidered tiles by Rooshad Shroff act as a backdrop, the brass contemporary mandir. The landscape has a custom-designed Lace Fence by our studio in collaboration with Buff Project.

In the dining area, a framed partition cum buffet table allows interaction from the serving level to the individuals seated on the chairs. It also acts as a serving counter for people sitting in the dining space. The aesthetic display of plates on the dining wall shutter in different shapes and sizes are by Faiencerie Georges, the Cork table is from Utopia.
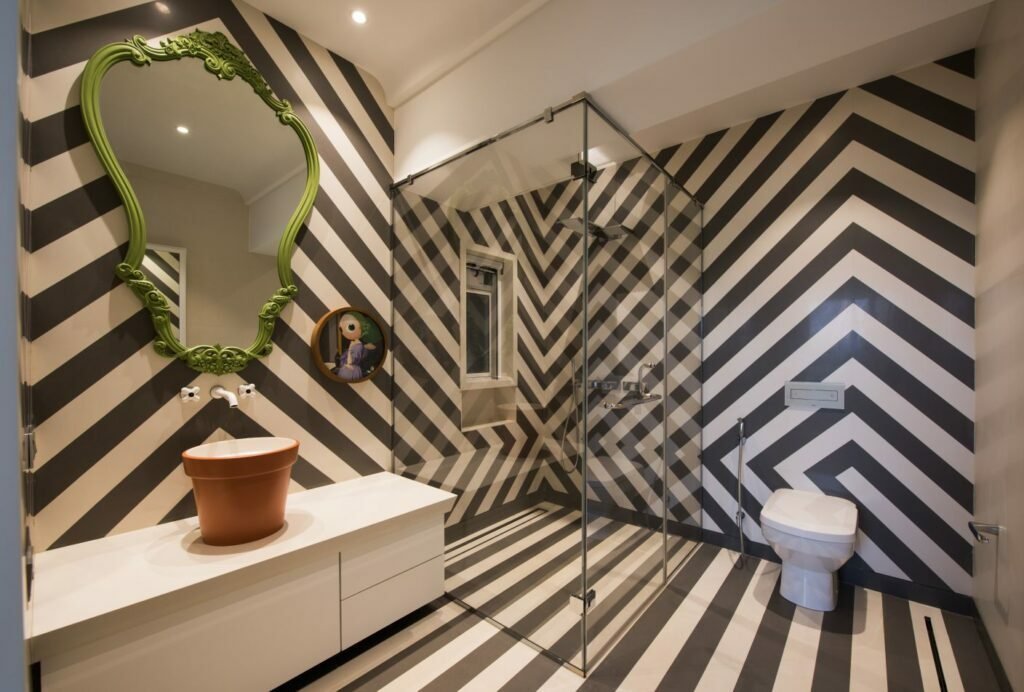
The Ombre curtains on one side and grid meshed curtains for the other side from Designers’ Guild range of fabrics that acts as a unique combination for curtains. Chairs with the floral collection from Christian Lacroix range of fabrics connect the outdoors with the indoors.

In addition to this at the den on the first floor of the apartment- circular metal riveted apertures connect the staircase passage with the den allowing visual connectivity as well. The wall of the den is painted by Asian paints- “Ironic” texture. To complement the wall the artwork by Indian artist Sumedh Rajendran–called Escalators complemented the wall as it has a case of rusted metal with a leather hand. The den also has the Nelson Mandela figurine by artist Narendra Yadav from Gallery Maskara.
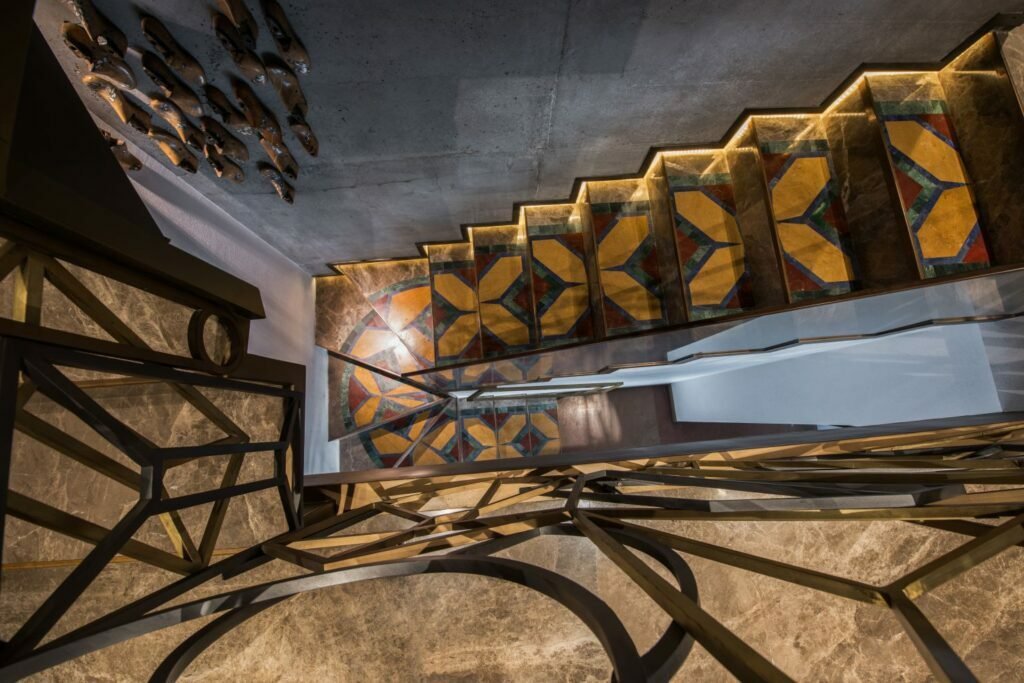
In a nutshell, this residence makes the most innovative use of space, colours, art and sculptures and usage of natural materials, thus rendering it a special character.


