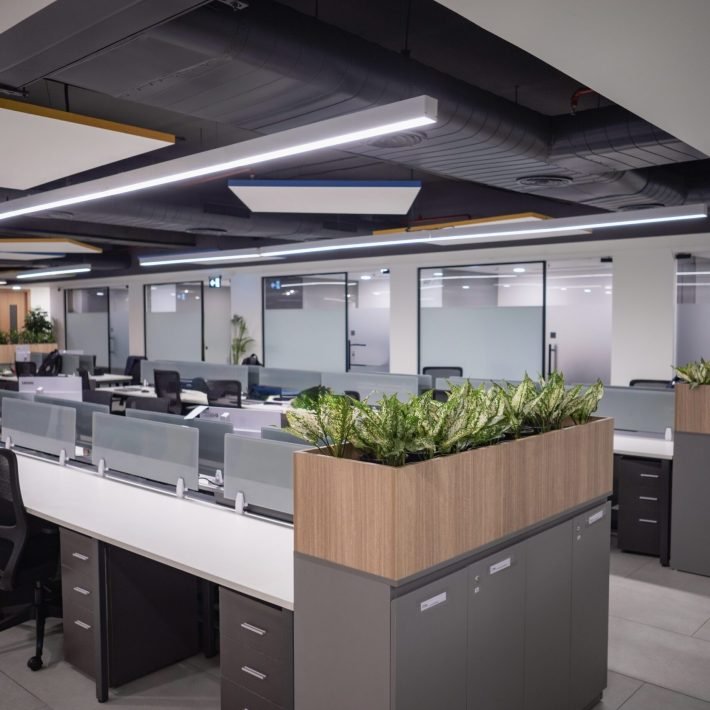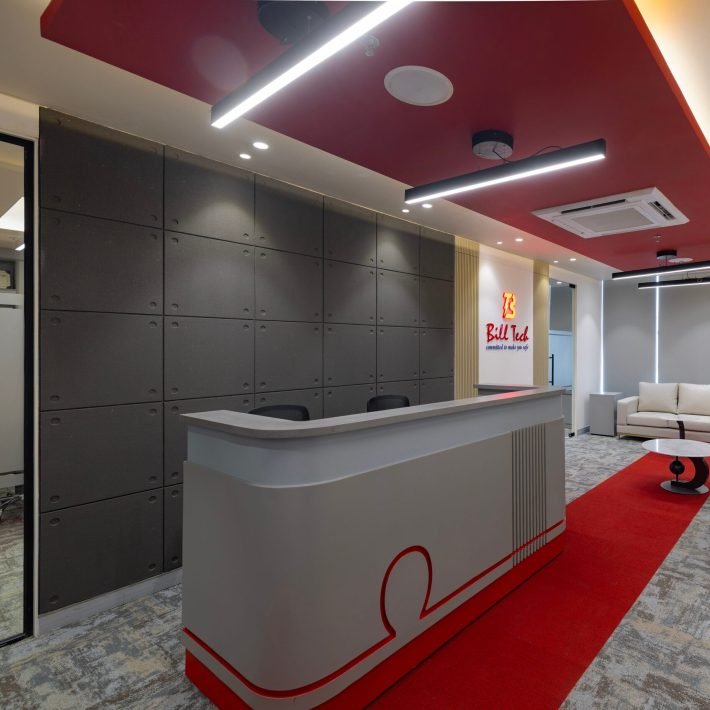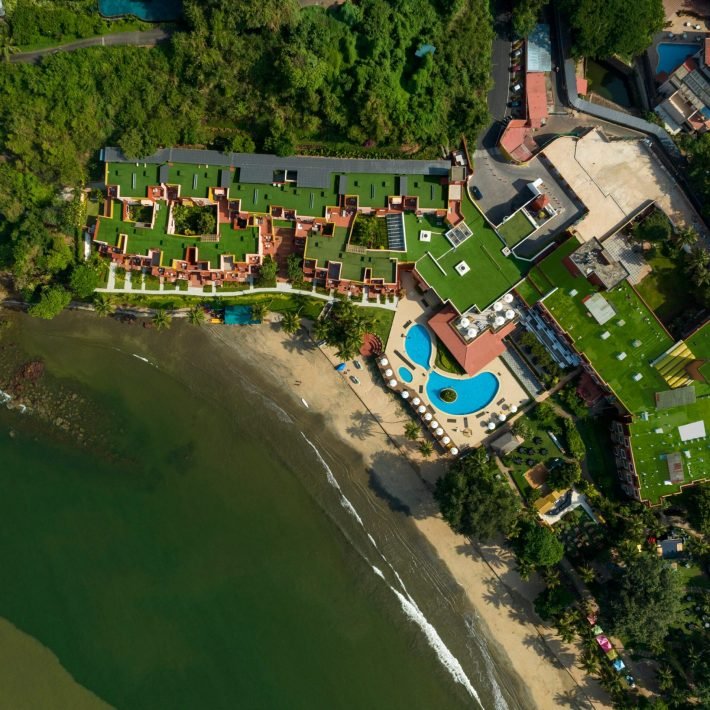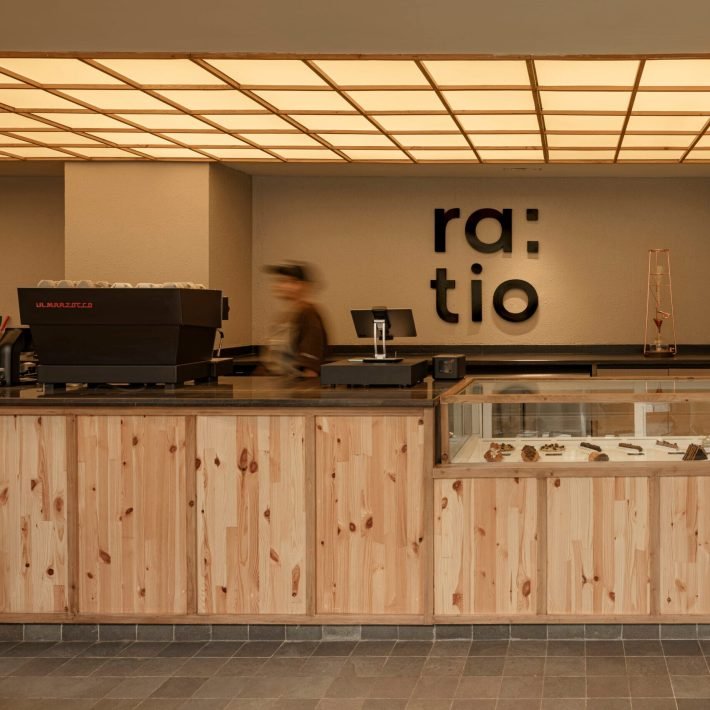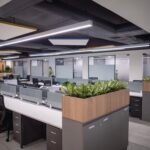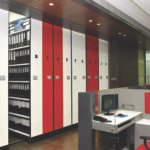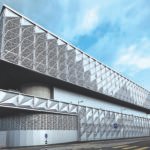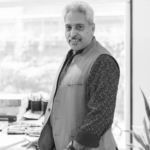Milind Bargal Interior Designers designs a well-appointed contemporary office for Neeraj Verma that is a joyful blend of creativity with functionality
Shankara Metals, Indore office, treads a different path, far removed from the cold, impersonal image usually associated with workspaces. Designed by Milind Bargal, Principal designer for MBID ( Milind Bargal Interior Designers ), this workstation leverages lavishness and grandeur—qualities sought by the client—to great effect.

The luxurious office is spread across 2,500 sq. ft. area and is located at the premium Skye Earth Corporate Park in Indore. The client Mr. Neeraj Verma is a renowned steel trader of Indore working closely with India’s top branded steel agencies. He wanted the design team to craft an office space suitable for a steel trading house. His requirements included grand and stylish master cabin for the father son duo, a workspace area for 8-10 people, cabins for the managing director and marketing team respectively, a conference room for meetings, reception and waiting area for 10-12 people and the extra utility areas like toilets and pantry. Explaining the client’s brief and requirements, Milind, says, “Mr. Verma wanted us to create a space that is synonymous to lavish and grandeur and that would make an impression on the growing network of national and international dealers and company associates visiting them.”


While designing the office, the team also focussed on building a distinct brand identity hand in hand for the firm so that the design of the space can speak for the company’s extensive infrastructure and the rich interiors can mark an impression on its network of leading steel dealers and market associates. Sharing insights on the same, Milind adds, “The company’s corporate identity which is at par with global standards has been reflected by expensive Italian flooring, imported furniture, rich materials, luxurious fixtures, ultra-modern sofa sets and Italian lighting has been adapted in the design of the office. Dealing with one of the leading brands in Central India, the modern-contemporary and stylish design of the office speaks for itself and sets it apart from the other steel trading offices. Statuario marble, priced for its beauty and one-of-a-kind classic look, a rare find which lifts up the face of any interior project has also been used in designing the office.”
The office space is designed with sleek, contemporary corners and the creation of distinctive dimensions. The modern and generous proportions, together with a mix of unconventional, high-quality materials and a striking lighting design concept, distinguish the office into the cabins, staff area, reception & waiting area and conference room across the 2500 square ft floor. “The space planning and area segregation has been laid out in the right directions according to Vaastu and Corporate sequence which helped to create a space that is harmonious, balanced, and conducive to overall well-being. Reception and waiting area upon entering the office, conference room connect to the master cabin for ease of movement, staff area between the managers and master cabins, followed by toilets and pantry on one length of the office”, informs Milind.


Upon entering the reception area, visitors are greeted with an enhanced ambience courtesy of the autonomous lighting system. Gorgeous green infusions within a chic white marble planter on one side add to the warmth of the statement design of the reception table sliced into three blocks. The flooring features a dark shade of Georgio Armani marble. Soft beige sofas and wooden reaps on the walls combine to grant the waiting area, a living-room-like feel. The staff area, featuring a seating for 10 people is set against a neutral backdrop of textured white walls, while the presence of sage green linen on pinboards gives a fresh and contemporary essence to the workstation area.

The first MD Cabin that is overwhelmingly white is the height of sophistication. An imposing desk design dominates the huge room, set against a scene of Calcutta marble. Glass bookshelves are set aglow on each side of the marble cladded wall to build drama and intrigue with tasteful white fluting at the back. A rectangular coffee table steps a white and walnut finish over the artsy rug. A cosy modern sofa set keeps the look sharp and current. A stunning modern chandelier bestows a crown of crystal light over the lounge cum seating. The second MD cabin is a perfect harmony between minimalism and a lavish setting with wooden panelling on walls. The opposite side of the customised sofa arrangement is directed toward the city view, with glass windows, creating a luxe lounging experience. A backlit bookcase made in MDF with a black metallic finish offers a place to display a curated collection of decorative items. Natural light enhances the quality of space and makes it look voluminous. The space comprises of a combination of rich Bulgari Grey marble and wooden flooring. The colour-saturated concept was designed to bring a gentle punch to the corners. The result is a concept that feels warm and uplifting, with beige hues of marble and wood contrasted against vivid orange of the sofa. While the third MD cabin has a neutral colour palette and customised furniture that blends seamlessly with the marble, wood, glass and linen. These woody tones of the wall panelling contrast against grey stained marble and black metallic shelves that have been used throughout the room. The space comprises of a combination of rich Bulgari Grey marble and wooden flooring. Replica corners have been created aligning with the adjacent cabin featuring the same light hanging fixture, planter and sofa set against the glass partition giving a mirror effect.

Conference room is positioned along the glazed facade, overlooking the city. The windows are fitted with automated blinds to facilitate meetings with natural light when needed. A glass-topped 6 seater table sits at the centre of the room. The design of the table is such that it’s made to look delusional with glass legs running throughout the length of the table resting onto a calcutta marble clad cuboid. A glass partition has also been placed between common passage and the conference room in an attempt to integrate rather than segregate, and offer visibility and access to the directors at all times.

Speaking about the challenges faced while designing the space, Milind says, “Since the office was located at the city’s most premium corporate building, we had to work within strict rules and regulations laid down by the builder towards the buildings design and framework like the design of the lobby should remain unaltered and unchanged by the occupants in any way. With restrictions on the remodelling of any glass facade in the lobby or the doors, we created a dead wall by packing one of the two existing glass openings to create a branding wall where the brands signage and graphics could be showcased.”

As far as the material palette is concerned, the volumes showcase a mixture of contrasting materials, from tiles to Italian marble, wooden finishes, glass and metal. These contrasts highlight the diverse uses of each material, generating at the same time a strong sense of balance across the different elements. The colour palette ranges from rich shades of white and grey.

Green design being the need of the hour, the design firm has tried to set benchmarks for sustainability through their design. Sharing insights on designing a sustainable workzone, Milind adds, “While designing the workstation, we adapted ample natural indoor plants in the perimeter elevating the decor. The massive existing glass facade of the staff area brings in a generous amount of natural light and ventilation which helps in creating an effective and efficient space by balancing productivity, comfort and health. And hence we aimed at providing enough ecosystem services while designing the workstation to facilitate the well-being and effectiveness of human systems.”

Milind Bargal Interior Designers, design the space in such a way that it emulates the personality of the client. The design of the office at large bears the weight of the client’s ideologies and the designer’s creative expressions. It poses to be a perfect medley of grandiose emulsified with a structured thought-footprint, with the potential of making one’s workday as exuberant as the space they are inhabiting.



