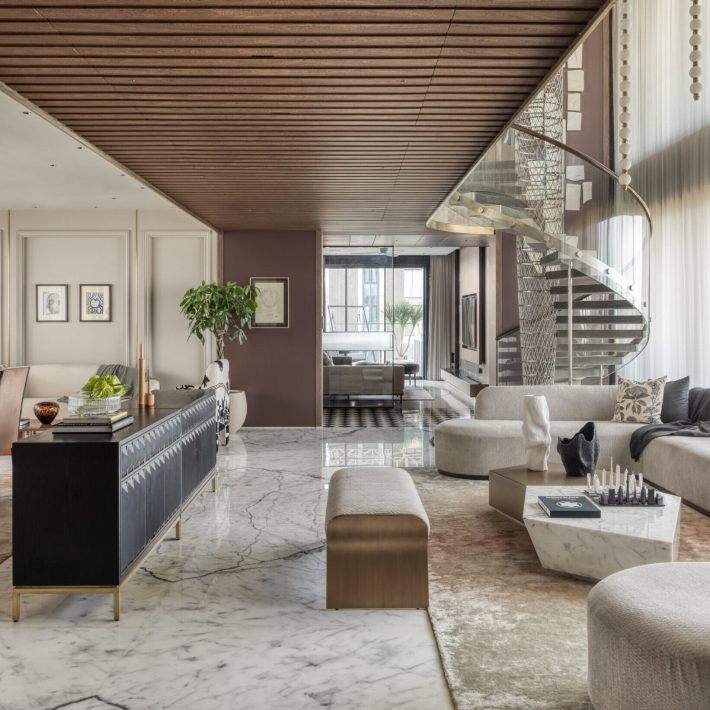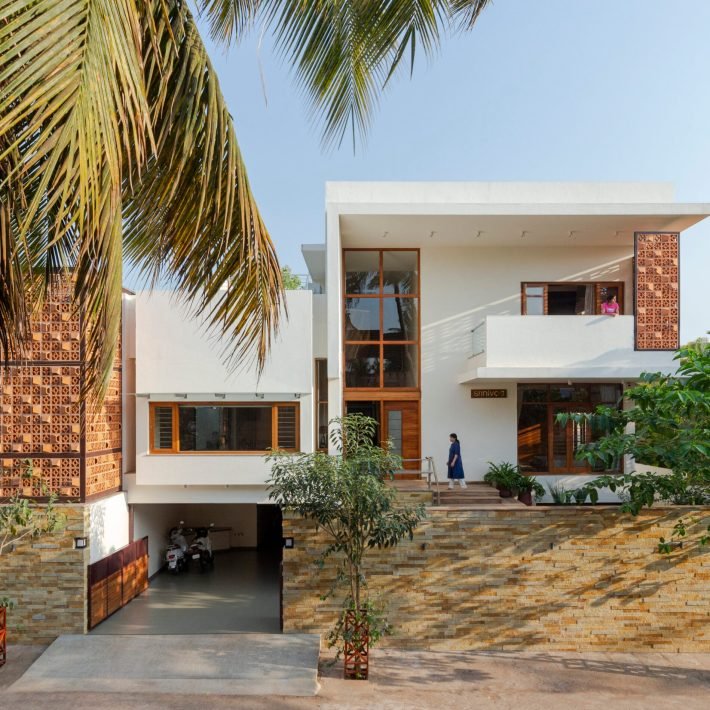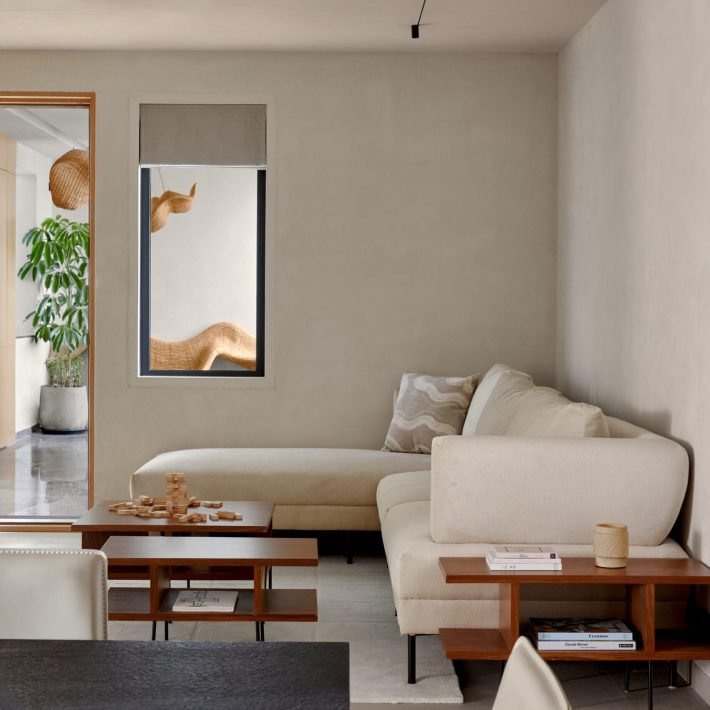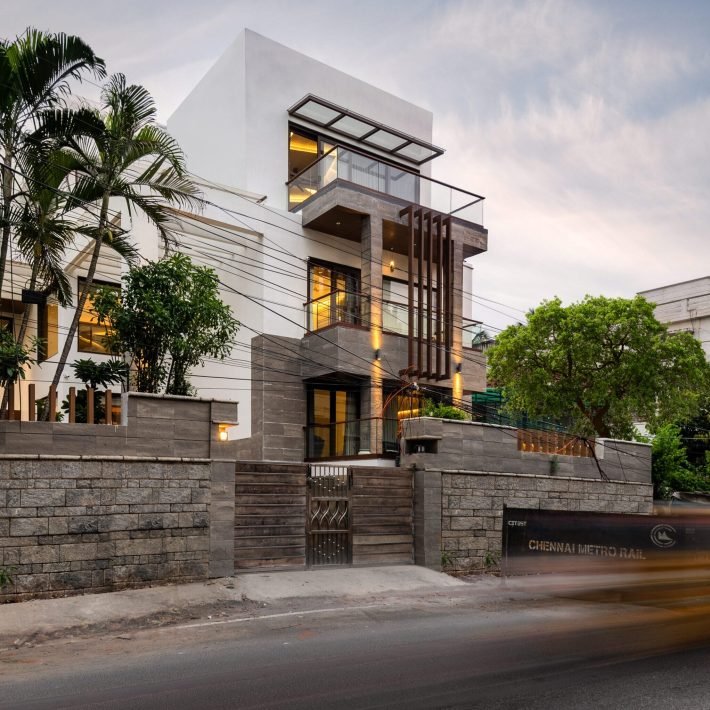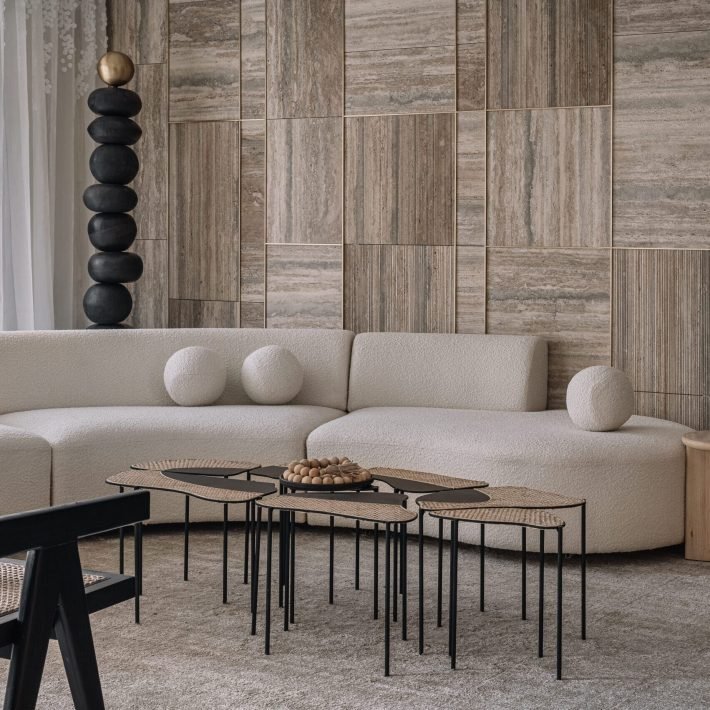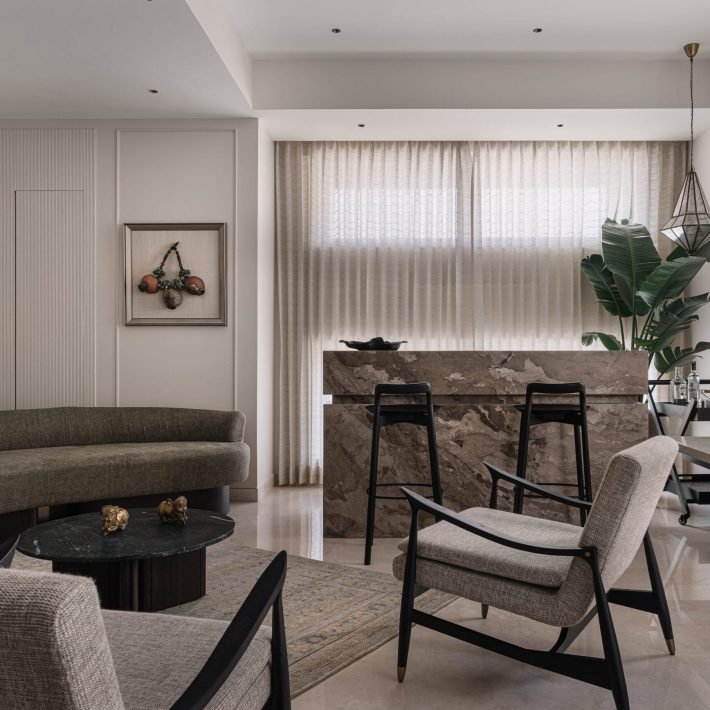Interior Designer Bhavi Mehta’s home with its muted design language proves simple living can be spectacular.
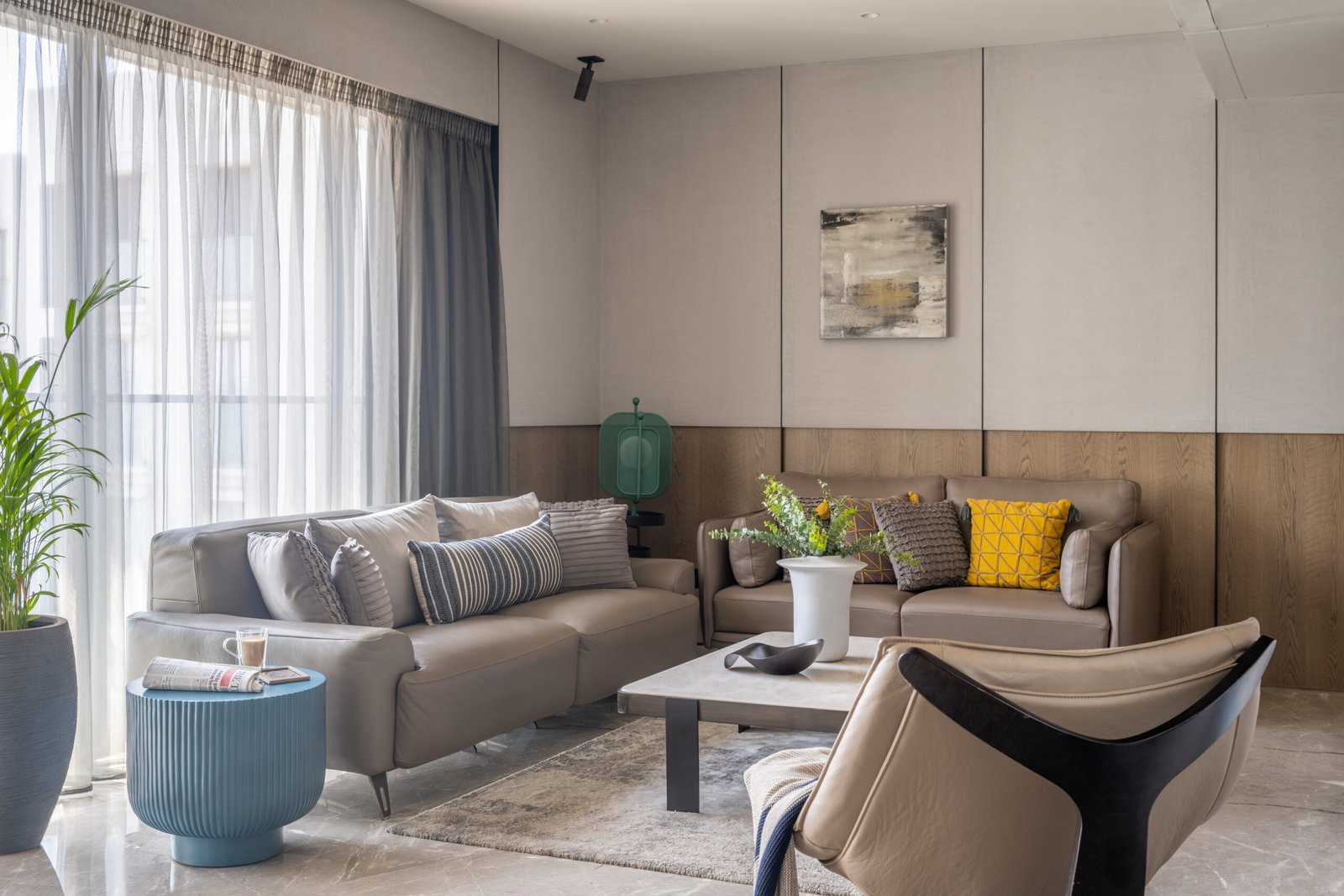
“The design brief for my own home was deeply rooted in my long-held vision of creating my dream home—a space that encapsulated our minimalist lifestyle and embodied the principle of “less is more”, reveals Bhavi Mehta of Inside Art, about designing her own home in BKC, Mumbai. Over the years, Bhavi has been committed to simplifying her designs, striving to achieve elegance through subtle details rather than flashy elements. For her own home, the main brief was crystal clear: to utilize details that enhance the design without overwhelming it, ensuring that every element served a purpose. “One of the important things in consideration was creation of design solutions to be not only innovative and functional but also crafted within the confines of a tight three-month timeframe. With the urgency to complete the project and facilitate a smooth transition to the operational phase, all aspects of the project needed to be meticulously planned and executed to meet the deadline for move-in”, informs Bhavi. The concept of the home is contemporary muted designs that speak not of melancholy but of fortitude. Muted modern interiors, adorned with meticulous detailing, create a sophisticated, cohesive, timeless environment and functional space that prioritizes simplicity and tranquillity.


This contemporary home, located on the 22nd floor of the Rustomjee Seasons building in BKC, features a 1500 sq. ft. carpet area. It comprises 3.5 bedrooms, including a master bedroom, a son’s room, a guest room, and a half room converted into a multipurpose space for study, prayer, and workouts. The space includes a small balcony attached to the living room, three attached bathrooms, a powder room, and a kitchen connected to a utility-cum-servant’s room with its own bathroom. While her home’s design brief exudes simplicity on the surface, it tells a deeper story—a tale of love, connection, and the joy of coming together as a family. Through thoughtful design choices and a focus on the essentials, Bhavi wanted to create a haven that speaks to their hearts and souls, embodying the transformative power of design in its purest form, and a reminder that true beauty lies not in grandeur, but in the simple moments of everyday life.
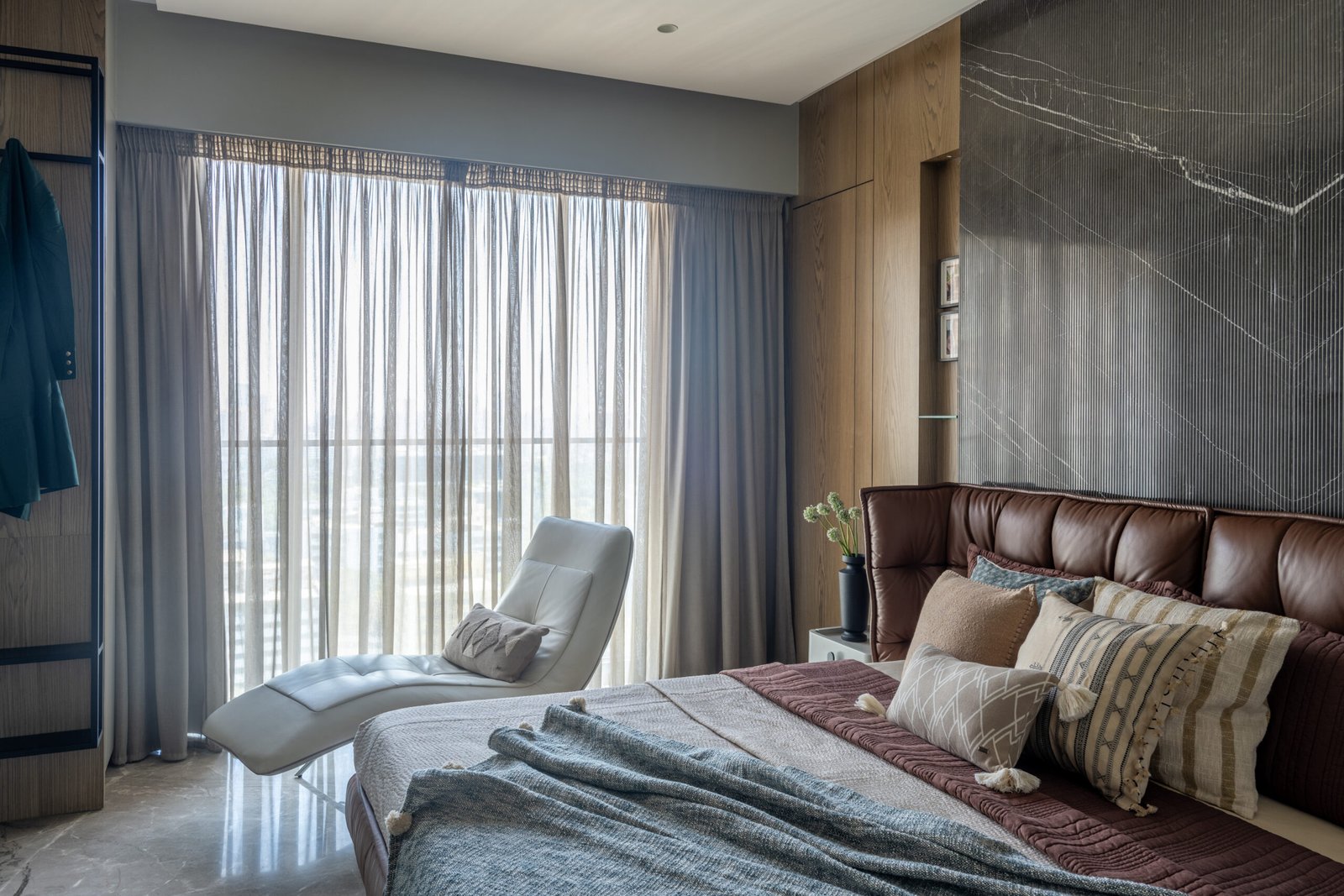
Sharing her experience of designing her own space, Bhavi adds, “This adobe was going to be a home for me and my son and place where we could belong. Being an interior designer myself with two decades of expertise, the journey of designing my own home became a deeply personal exploration—a quest to create a space that radiated comfort, warmth, and a profound sense of belonging. Rooted in a minimalist aesthetic and a clear vision of cultivating a cozy sanctuary for me and my son, my design inspiration took off from here to infuse every corner of my home with a palpable sense of warmth.” For her son Vihaan, a teenager and a tech enthusiast, modern conveniences and smart technologies were non-negotiable. Embracing this perspective, the design decisions were melding their distinct design sensibilities into a harmonious whole. Also Bhavi’s signature style, characterized by meticulous zoning and seamless integration of storage and furniture, reflects years of honing her craft. However, with the constraints of time and builder restrictions looming over this personal endeavour, Bhavi found herself compelled to deviate from her accustomed approach.

The living room space is very welcoming featuring a combination of the grey limocoat texture and veneer panelled walls. The panel is detailed in away an indirect light washes the veneer panel which can be dimmed to suit the mood. Every panel has a thin metal patti in detail too. Matt black metal is also used to create niche near dining and near LCD unit. The living space includes a Roche Bobois recliner sofa and the easy swivel chair. The interplay of exquisite furniture with functional elements highlight the strength of the design with the monotony of straight-line furniture in muted tones broken with circular shapes of side table and corner table and soft hues of toned blue and green shades. Large sliding to the balcony extend the living room while aligning visual lines, continuing prints from outdoor to indoor furnishings and incorporating indoor green plants ensure a smooth transition between spaces. Dining is a part of the living room. The uniquely sized dining table creates that extra open space between the living and dining. “I created a huge size 4 seater positioned against the wall which comfortably seats 6 people when additional chairs are added, though its typically only me and my son on a regular day. This smart sizing enhances the rooms proportion and functionality. Also the entire table is on 3 pieces of metal fabricated to design. The working drawing details were made to engineer this massive marble table to stand without any imbalance”, adds Bhavi. Kitchen modular is done by Elementra Kitchens. The use of green shutters uplifts the mood of the kitchen.

The master bedroom boasts a luxurious backdrop with fluted Armani grey marble behind the B&B Italia Husk bed. The veneered walls with grooving detail cleverly conceal the door frames, adding sophistication to the simplicity of the veneer cladding. The Roche Bobois signature lounger stands as a timeless, relaxing statement piece. Soft furnishings and a LCD console in teal blue add a tranquil touch to the atmosphere. The room perfectly captures the vibe of a teenager. The dark brown wardrobe shutters and walls complement the blue accents beautifully. The bed wall features a veneer panel with wooden patti detailing. The side tables are uniquely proportioned, with one low, large table and a regular-height small table, both with wooden detailing and leather handles. The highlight of the room is the study table, crafted from solid wood with hand-stitched leather. The room’s ambiance is enhanced by a pop of 3D paintings, an abstract rug, and an oversized lamp. In the guest room, two walls are panelled with tiles, mindful of the building’s external wall and the shared bathroom wall. The bed wall tiles are grooved to create an interesting pattern, adding a stylish touch to the simple tile-clad walls. The multifunctional study room, though half the size of a bedroom, accommodates a mandir and a long study table. This table, mounted on a single magnet, can rotate to become a conversation table. The Corian table with a metal niche and wooden pattis gives the wall a solid, sophisticated look.
The colour palette is muted with neutral tones that emphasizes harmony and subtlety, creating a cohesive look that is both sophisticated and soothing. Elaborating more on the same, Bhavi says, “Various shades of grey, from light to medium, offer a sophisticated and versatile backdrop that complements other colours and materials. The grey monotones speak not of melancholy but of fortitude. Muted colours of grey mushroom beige blend with the grey floor and oak veneer to create a harmony and a calm and serene environment. Use of earthy browns and chocolate hues bring grounded feel filling the space with warmth and sense of cosiness. While overall colour scheme is muted there is a subtle accent of colours and materials used sparingly to add interest. A dash of cool colours in furnishings and artefacts like green decorative light, blue frames, wall of muted blue artefacts, introduce a cool calming element. A hint of green from indoor plants to soft pastel furnishing further enhance the soothing ambience to the space.”

The material palette supports the concept of modern muted designs. It features natural and understated elements that enhance the serene and minimalist aesthetics. It is very strongly prevalent throughout the house with the use of natural materials such as wood, stone and metal. All materials are matt or lightly textured finish adding to the muted aesthetics without being visually overwhelming. The house seamlessly has one floor which is grey marble and one same oak veneer running through the house keeping the sense of identity throughout. As far as lighting is concerned, a standout feature is the Circle of Lights by Flos, adorning the ceiling of the living room. Other lighting fixtures like a combination of hanging and table lamps, indirect lighting embedded within the wall panels, wall focus lights, curtain grazers and Find Me lights by Flos, enhance the beauty and functionality of each space.

The choice of muted modern interiors perfectly reflects the designer’s simple lifestyle and desire for a sense of belonging. The serene, cohesive design creates a calming environment that feels like a true retreat from the outside world. “Every element in the home is thoughtfully chosen to foster a sense of harmony and balance, ensuring that the space is not only stylish but also a true reflection of who we are and where we belong”, concludes Bhavi.
Photography credits : Kuber Shah
Glass : Saint Gobian
Flooring: Grey Italian Marble from flora marbles
Furnishing : Altrove , Temple of Style by Megha Sharma, Hatsu, Venjara
Furniture: Roche bobois, B&B Italia sourced through Sources Unlimited, custom designed furniture manufactured by Jalaram Arts by Chirag, Encassa.
Kitchen: Elementra Kitchens.
Lighting: Flos, Nemo, Masiero by Sources Unlimited.
Paint: Limocoats
Art/Artifacts: DeFurn, Transforme, Sarita Handa, Srk Lab, Cottons and Satins.
Sanitary ware/Fittings/ Air Conditioning: as provided by builder



