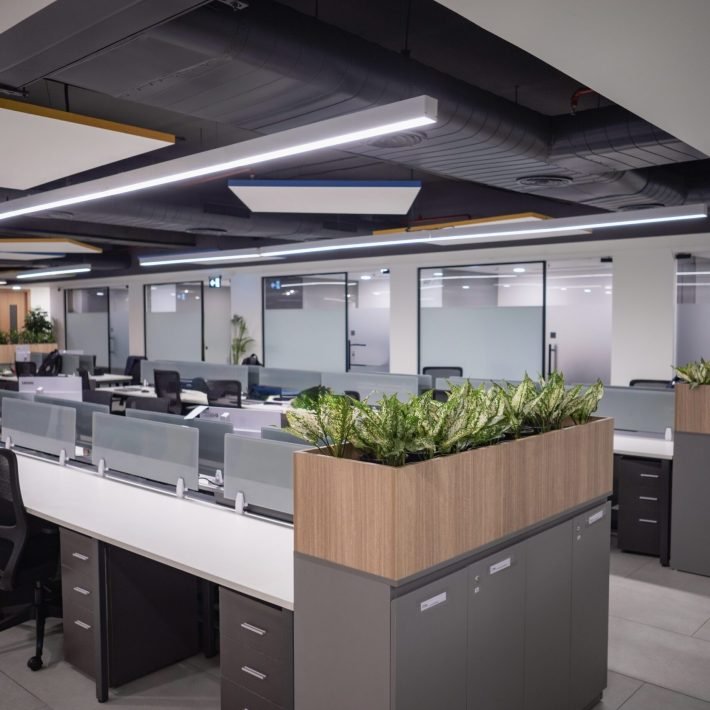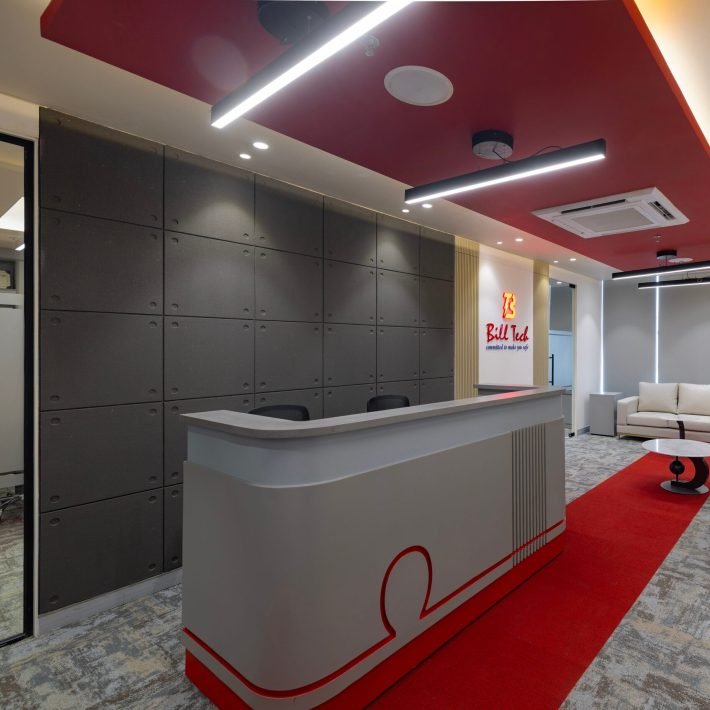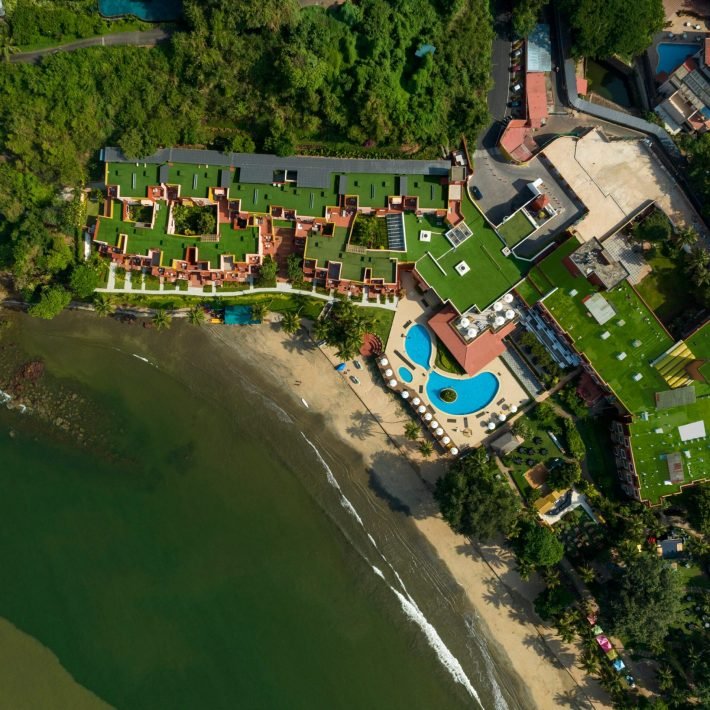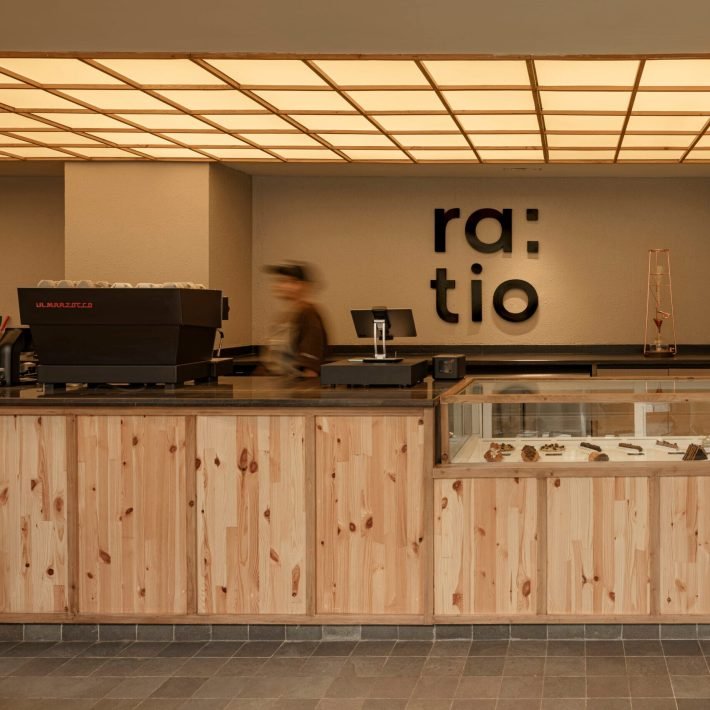In The Cloud Office, Ar. Husna Rahaman transforms the workplace into a sculptural, sensory experience—where cloud-like lightness meets the grounded beauty of natural stone. It’s not just an office, but a quiet shift in how we experience space and creativity.
Perched beside the tranquil expanse of a lake, The Cloud Office designed by Ar. Husna Rahaman of The Fulcrum Studio offers a compelling reimagination of what a workplace can be. Spanning 7,000 square feet, this office isn’t simply a space to work—it is a space to think, to feel, to float.

Drawing from the ever-changing forms and weightless nature of clouds, the design breaks away from convention. It replaces rigidity with fluidity, and enclosures with openness. The result is a workplace that encourages freedom of thought, subtle movement, and quiet inspiration—where ideas are unburdened, and creativity is unconfined.
The defining element of the Cloud Office is its signature “floating walls”—angled, seemingly suspended planes that don’t quite touch the floor. These partitions, varying in size and clad in materials like antique gold, lead, and silver metallic finishes, carve the office into subtle zones without ever enclosing them. They hover with elegance, echoing the weightless drift of clouds, and serve as both spatial dividers and tactile works of art.

In harmony with these are foggy glass panels, placed on opposing planes. These translucent surfaces filter light with a gentle blur, much like the view from an airplane window. They offer glimpses—hints rather than whole truths—drawing curiosity and creating a poetic sense of mystery within the workplace. The spatial choreography mimics a walk through clouds, each step revealing a new fragment of form, light, or thought.

Explaining the skillfully designed office, Husna says, “The design embraces the raw beauty of materials in their purest form. From antique gold to unembellished lead and silver, the finishes reflect a sense of truth and grounding. Complementing these are natural stone surfaces and walls brushed in a quiet chapel gray—a palette that is earthy, yet elevated.”
Instead of relying on bright artificial lighting, the studio opted for a softer, more natural glow, around 3000 Kelvin. The workspace is lit without casting shadows, while the surrounding areas allow light to dance and drift, mimicking the play of sunlight through trees or mist.

At the entrance, what was once imagined as two monumental boulders—symbols of permanence and nature—had to be reinterpreted due to structural constraints. The result is a pair of angular forms clad in abstract marble, evoking the spirit of stone through lighter, expressive materials. These become not just functional desks but art pieces—an abstract homage to the iconic rocks of Hampi.
In the CEO’s cabin, contrast defines the design language. A sleek desk with a reflective surface is paired with walls painted in a restrained metallic finish. But the heart of the space lies in a Ganesha sculpture—carved from sand and marble, it hovers between two columns, one real and one conceived. It becomes the soul of the room—both spiritual and sculptural, grounded and ethereal.

The lounge invites pause and introspection. Framed by floating partitions in silver and antique gray, the space balances openness with intimacy. Vertical elements double as shelves for books and artifacts, adding layers of personality. As one walks through, the eye is drawn to depth and diagonals, creating visual intrigue and spatial rhythm.

The flooring provides a counterpoint to the metallic and glass features. Completely natural and unpolished, it feels like walking on earth itself. There is an invitation—silent but strong—to slip off your shoes, to connect with the raw texture beneath. This sensory contrast—natural underfoot, ethereal above—completes the dreamlike quality of the space.

Above, the ceiling is subtly lit and intentionally quiet, allowing the angled partitions and floating forms to take center stage. Here, light is not merely functional—it’s atmospheric, intuitive, and softly dramatic.

The Cloud Office is more than just an interior design project—it’s a spatial philosophy brought to life. It challenges the notion of walls, of light, of furniture, and of movement. It speaks to the freedom that comes from letting go—of gravity, of constraints, of convention.

In the words of Ar. Husna Rahaman, “Great ideas come when we let go—both physically and mentally.” And in this office, as in clouds, possibility feels infinite.
Project Details:
ACP/Glass/Concrete: Fabric
Glass- Travis Facades Loose
furniture – Stanley and Dtale
Workstations and chairs- Featherlite
Executive chairs- Boss’s cabin
Air Conditioning Blue Star Lighting: Fulcrum Studio & Studio Plus
Paint: Asian Paint and ICA
Art/Artifacts: Curio Casa















