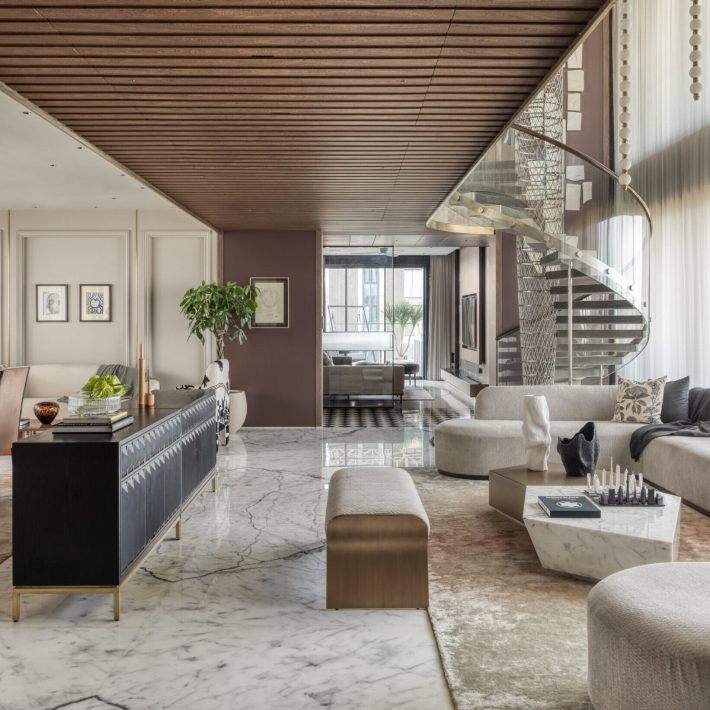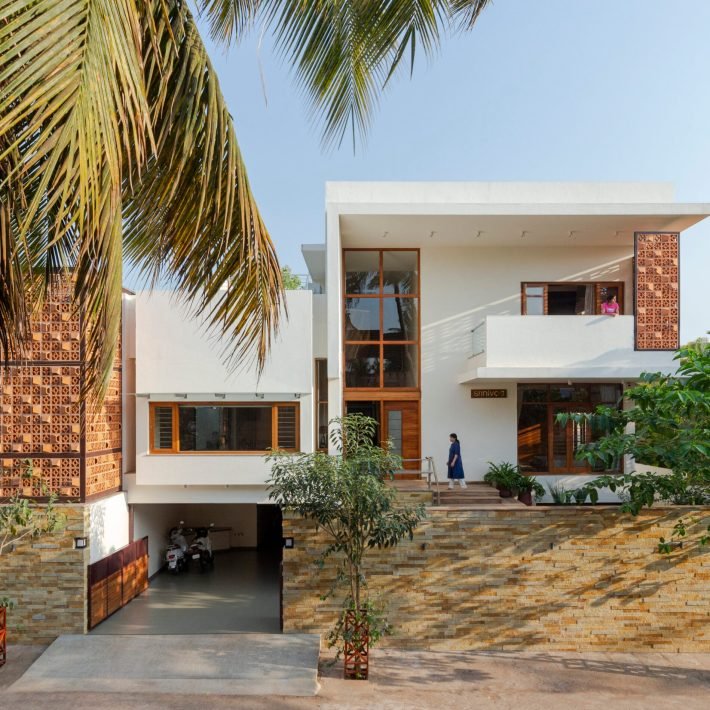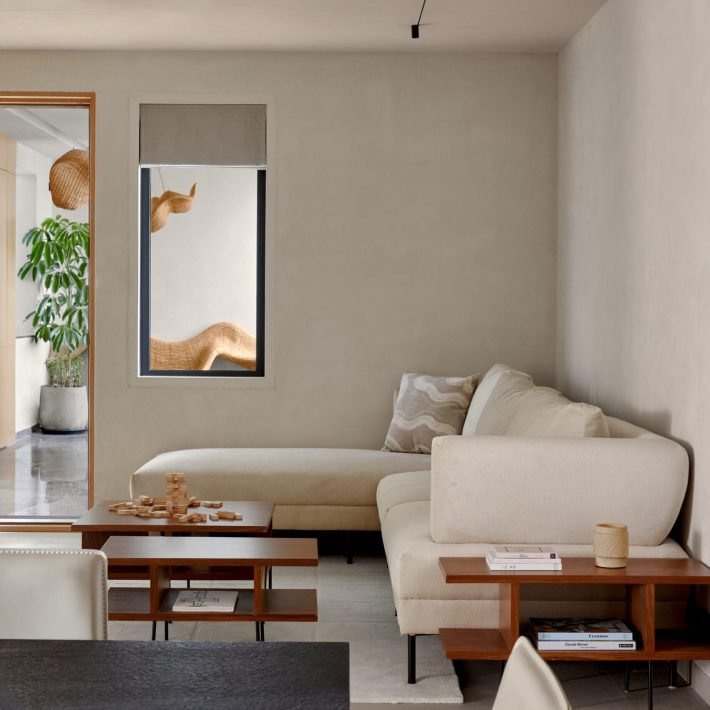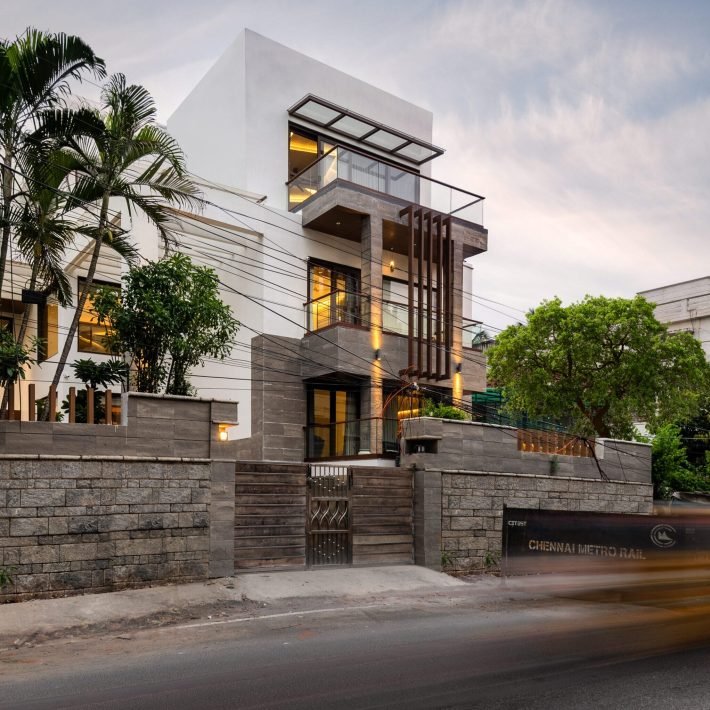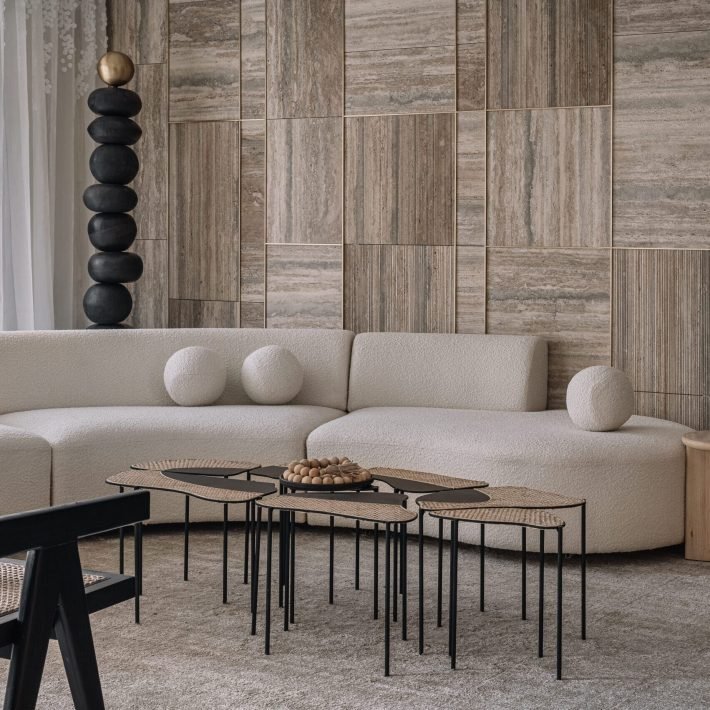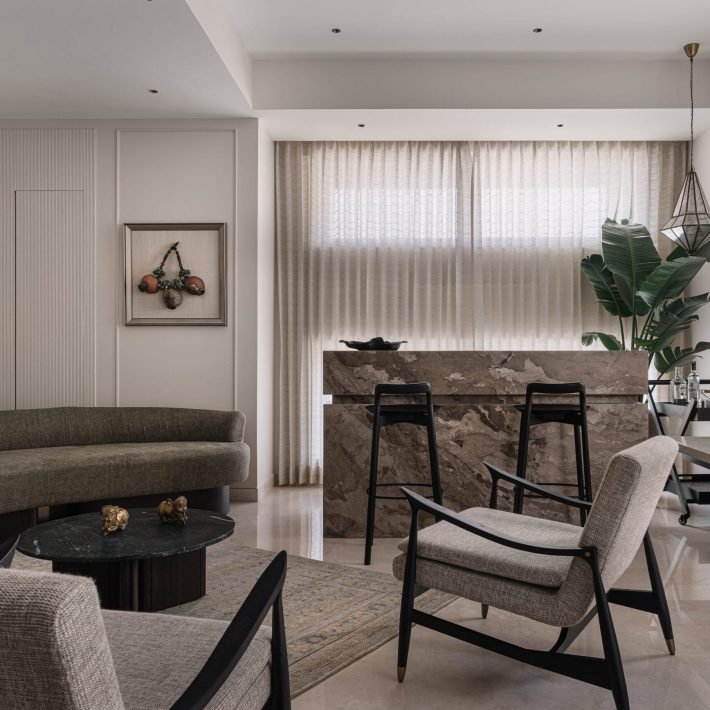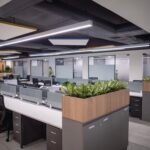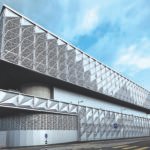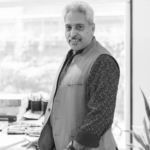GA Design is a multidisciplinary architecture and design practice based in Mumbai. It was founded in 1999 as Goregaonker Architects by brothers Rajan and Sachin Goregaoker. Today, the work at GA Design manifests creativity through well-choreographed architecture and interior spaces. After strengthening their foothold in architecture, they branched out into interior design with Shami Goregaoker and Ritu Goregaoker at the helm.

GA design has a diverse portfolio of projects built across two decades. The firm has an established stronghold in Mumbai, with additional projects in Pune, Ahmedabad, and Dubai, and has crafted everything from multi-family residential communities, luxury residences, and redevelopment housing projects to single-family luxury villas, workplaces, and hospitality spaces.
Design Ethos
GA Design emphasises on the human factor; they combine space efficiency with everyday living, with an understanding of the human psyche to create fresh designs that are practical, functional, detailed, easy to maintain and relevant in the long run. Their style is more modern and minimal, less traditional and multi-layered, with new interpretations of elegance and effortlessness in every project. Context often drives their design decisions, as does their adaptability to site and client requirements.
Today, GA Design has chalked out a definitive style that is determined by simplicity and clean lines. Every stroke, every material and every spatial plan has meaning and relevance in the final product, which is meant to be long-lasting. They believe in being limitless with design potential and practicing honest architecture, without compromise, that stands the test of time. Creativity and innovation with design formats and materials for every single project is signature to GA Design. The focus is, and will always be, on good design.
In Conversation with Society Interiors and Design the team share their unique style and future vision.
What do you think is the most unique thing about your portfolio?
We have a diverse portfolio of projects built across two decades. Our firm has an established stronghold in Mumbai, with additional projects in Pune, Ahmedabad, and Dubai. We’ve crafted everything from multi-family residential communities, luxury residences, and redevelopment housing projects to single-family luxury villas, workplaces, and hospitality spaces.
What is your future vision for your firm?
Today, our firm has chalked out a definitive style that is determined by simplicity and clean lines. Every stroke, every material and every spatial plan has meaning and relevance in the final product, which is meant to be long-lasting. We believe in being limitless with design potential and practising honest architecture, without compromise, that stands the test of time. Creativity and innovation with design formats and materials for every single project is our signature. The focus is, and will always be, on good design.
Infinity House
Built over an area of 15,000 sq ft and located in Khandala, the Infinity House is located on an irregularly shaped contoured plot. The challenge for the design team was orienting the villa and understanding which would be the best angle to orient the house to maximize the views. The ground floor plan has the living area centrally located with the kitchen and the service areas, the changing rooms, Jacuzzi and group guest room areas on the left. The guest room and the staircase core are on the right. The staircase leads to the bedrooms on the first floor and the entertainment area on the lower floor.
Following a contemporary decor style with a white and grey palette, the team has designed the house with large overhangs. Here at the entrance of the house, the dead walls are cladded with black Italian marble with a large overhang for the son’s bedroom.

One of the design highlights is the whiteness of the Lhasa white marble with white walls. The sunlight streams through the skylight above. One look at the skylight and you see a huge metal lotus artwork on a pale grey wall. Explaining the space planning and use of refined materials the architect explains, “As you walk to the living room you are faced by wood and glass screen wall which serves as a semitransparent partition between the living and the passage area. As you enter the living you are faced with a panoramic view of khandala, and a stunning infinity pool in the foreground. As you walk out on the swimming pool deck you see the cantilevered bedroom over the swimming pool. This place was designed as an outdoor sit-out. The cantilevered bedroom partially over the swimming pool creates a dramatic effect. To achieve a box-type cantilevered effect for the bedroom we have considered a flat slab construction method that gives a seamless look to the ceiling without beams. The swimming pool deck is also covered by a portal frame 30’ above. As you move again towards the interiors of the house, a marble staircase lit up with led lights leads to the first floor. The passage which leads to the bedrooms opens out into another open area giving you a framed view of the valley. Various semi-covered areas have been designed from where you can enjoy different vistas of the valley.
The lowermost level is the games room. This area is partially below the swimming pool, hence the drop in the ceiling. This area opens up into 5,000 sq ft lawn area.
The villa looks most stunning during the night.
Photographs: Prashant Bhat



