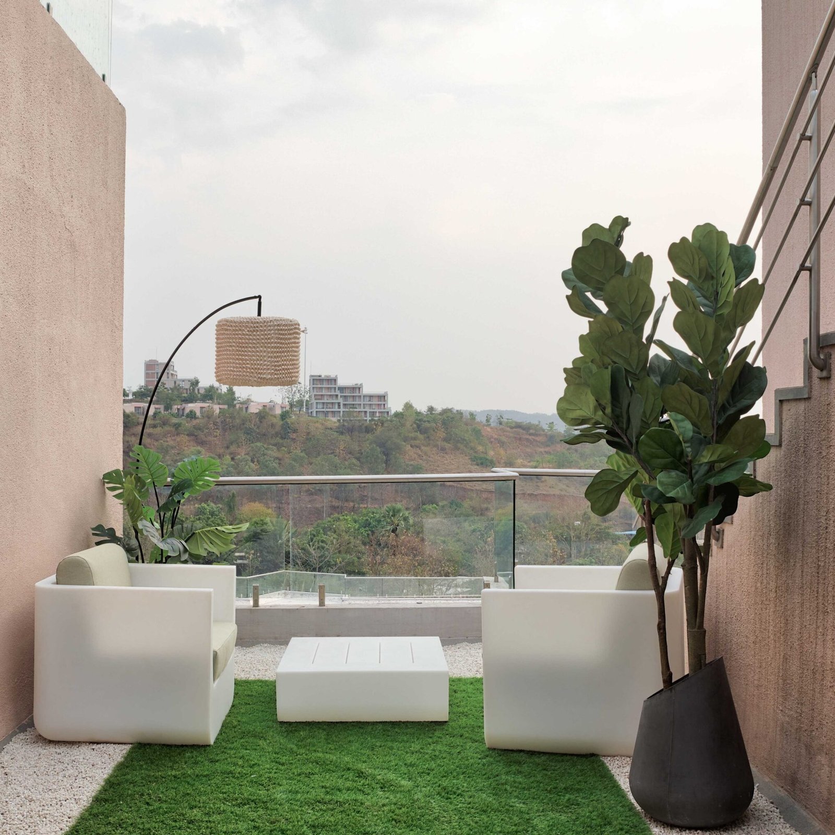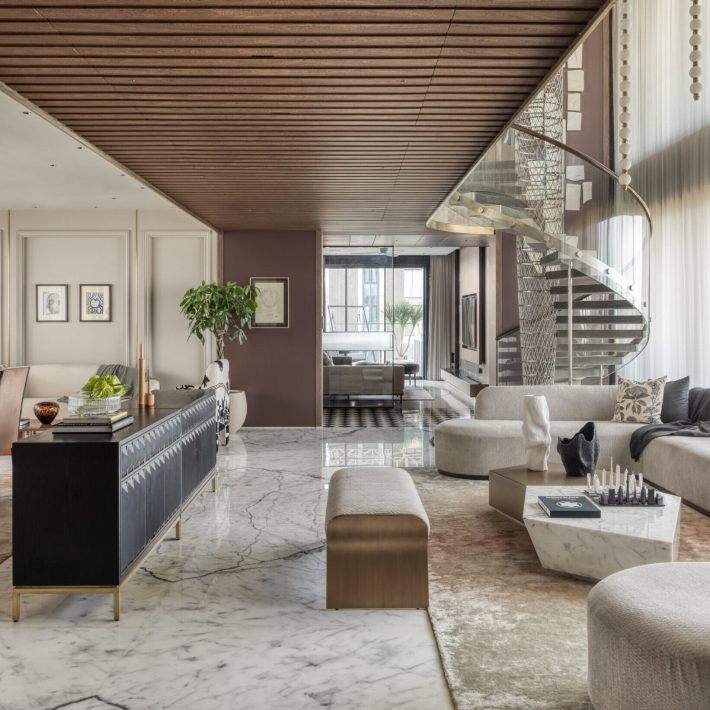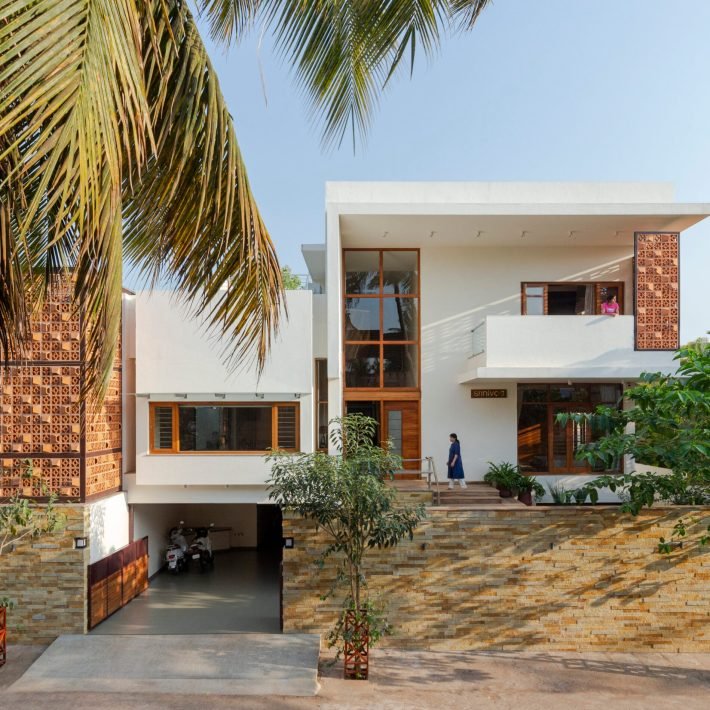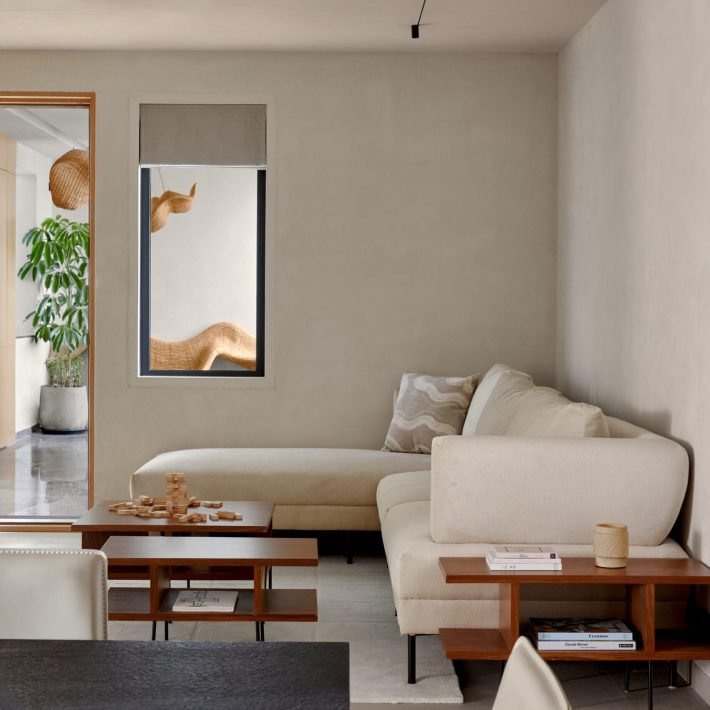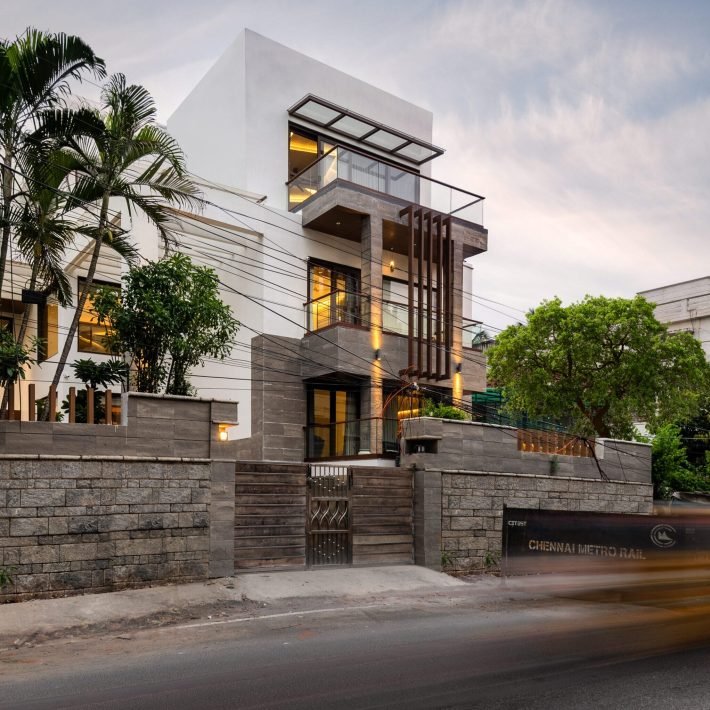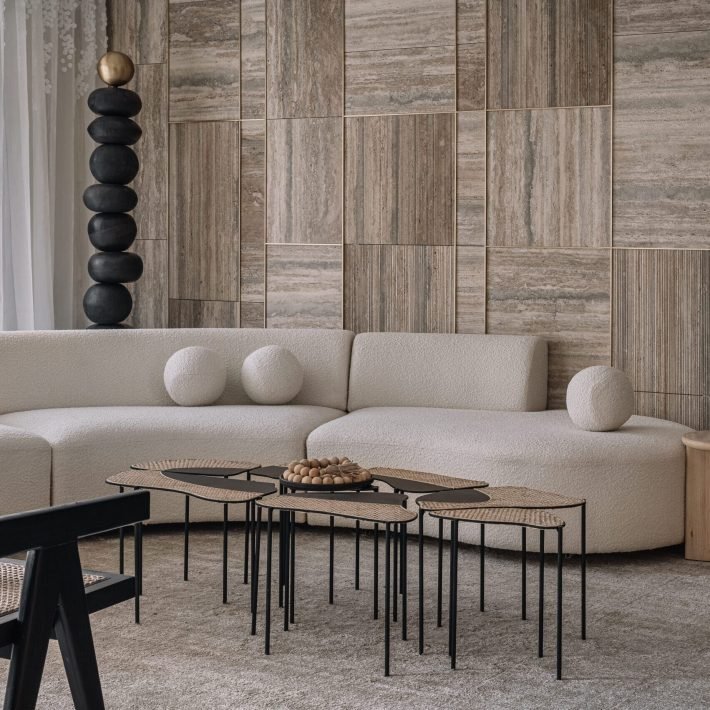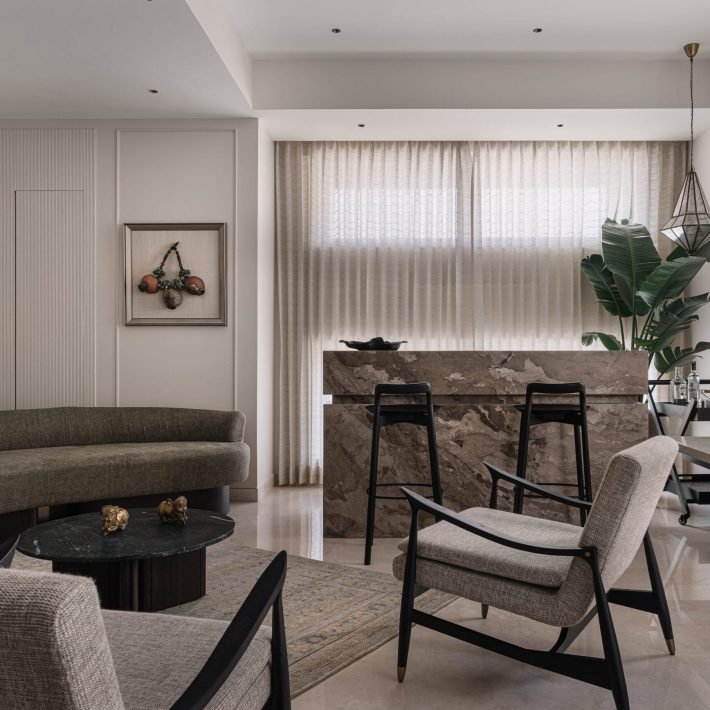Karan Desai: Architecture + Design seamlessly blends Zen-like simplicity and contemporary convenience for a second home located on the Ashram Premises of Shrimad Rajchandraji, Dharampur.
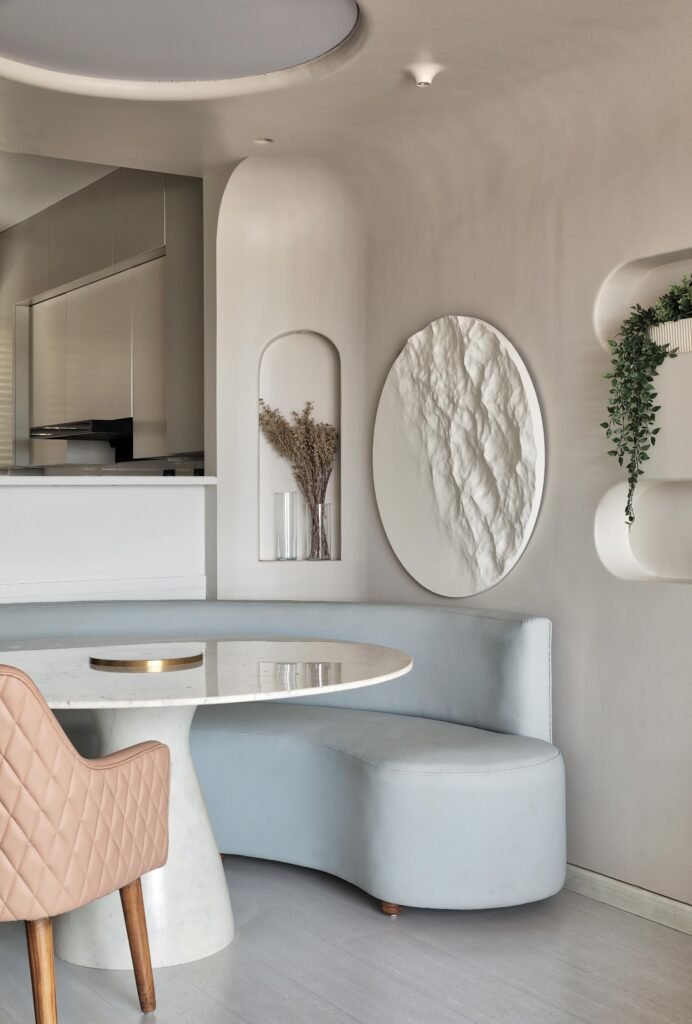
A meditative calm married to a modern luxurious milieu – that is the crux of the design concept of this three-bedroom second home located on the ashram premises of Shrimad Rajchandraji, Dharampur. Designed by KARAN DESAI: Architecture + Design this 1.500 sq ft three bedroom Row house has a soothing palette and gently curved lines introducing a visual and sensorial softness that is instantly relaxing and delightful – just the right kind of atmosphere for the clients when they come to seek the blessings of Pujya Gurudev shriRakeshji.
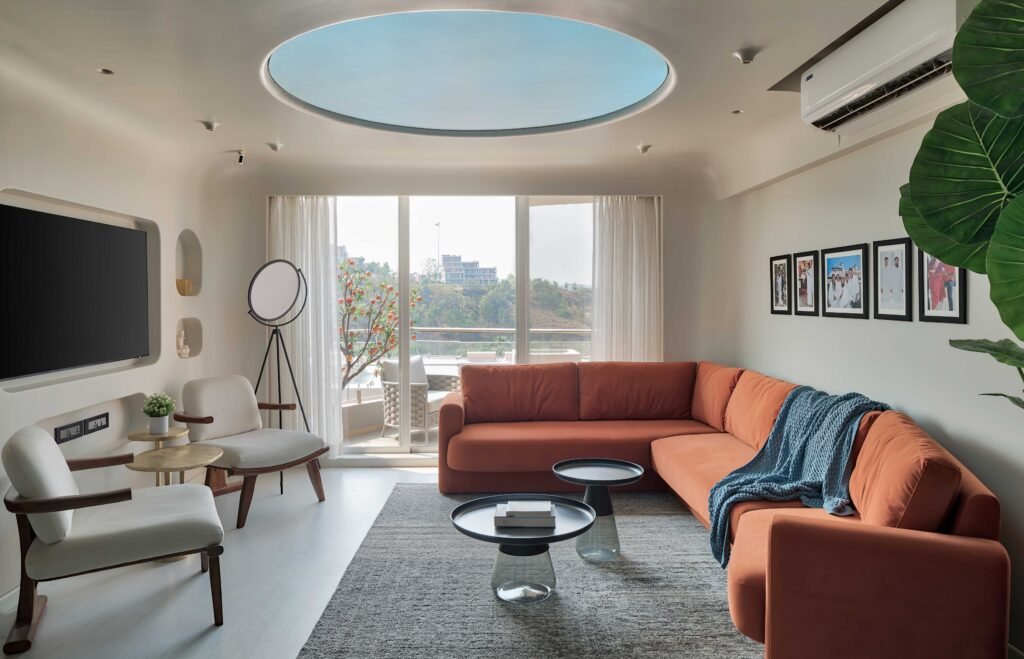
“The clients are from the US, where they have a beautiful, expansive home with a backyard by a lake. When they leave that and come to Dharampur, they want a home that puts them into a meditative mood, but is also fitted with all modern amenities they are used to. What they were looking for was a Zen-like environment with no clutter and loud features… a place where their souls could rest with ease,” says Karan Desai, the Founder and Principal of Karan Desai: Architecture + Design.

Based on these insights, Karan came up with a mood board showcasing muted shades with curved lines and no sharp edges, and the clients resonated with it instantly. A singular neutral colour extending from the walls to the ceiling rounded ceiling corners and curved niches collectively invoke a cave-like cosiness.
When the request to design this row house came to Karan, he had already completed interior work on a few other projects of the same layout. So he was excited about doing something new and different with this house.
There was no option of changing the flooring, so he went in for SPC, and was lucky enough to find it in a white shade, which is rare, in order to inject freshness into the space.
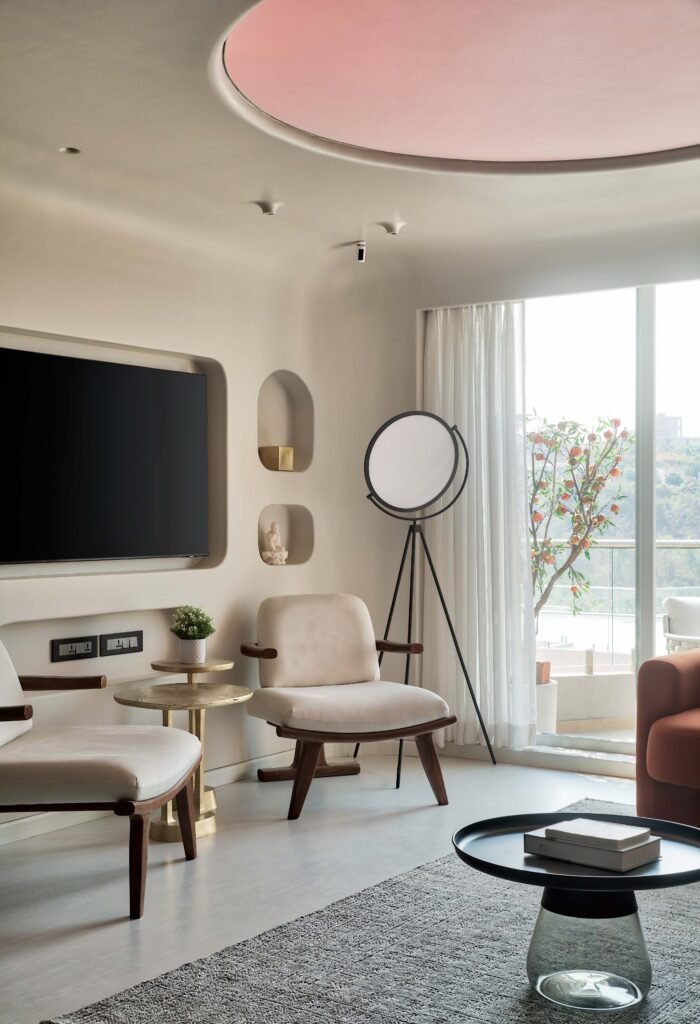
Custom creating all furniture in-house for the home, Karan introduces the only statement colour through the rust couch, which lends the living room an earthy appeal. The circular dining table and bench add to the theme of curves in the open-concept living-dining and kitchen area. Niches and ceiling details reinforce the theme.
As per the client’s demand, the kitchen was furnished with built-in modern appliances in a seamless style enhancing the serene vibe of the entire home. Smart storage was introduced in order to take away visual clutter.
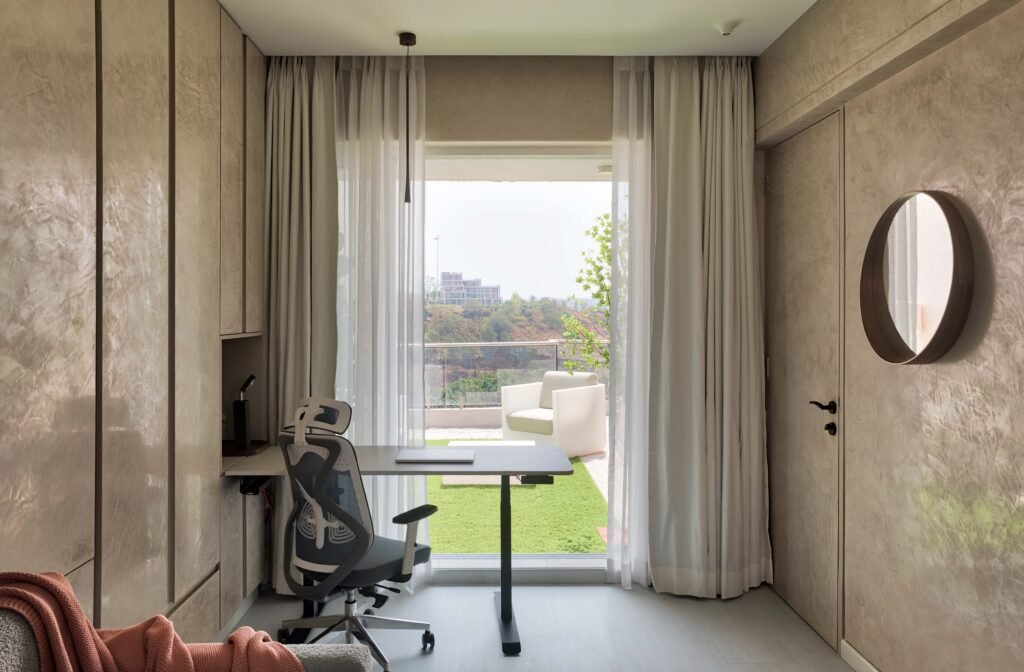
The staircase, a common feature in all the 27 row houses, was given a design twist to complement the overall aesthetic of the home. The gracefully winding railing, along with the curved edges of the steps, accentuate the beauty of the spiral structure, while also lending a dream-like vibe to the environment. A sculpture in gold placed on a pedestal next to the staircase adds a touch of serenity.
The space below the staircase has been used for utility by fitting a washing machine and dryer underneath. On the first floor, the space along the glass wall houses a mandir that has been kept minimal in style as per the client’s wishes. Bay window seating covered with curtains offers a cosy place to unwind in the master bedroom. Storage on both sides, a study table and a three-shutter wardrobe are fitted in a seamless manner. By keeping the palette muted and the design minimal, the room exudes a Zen-like simplicity.
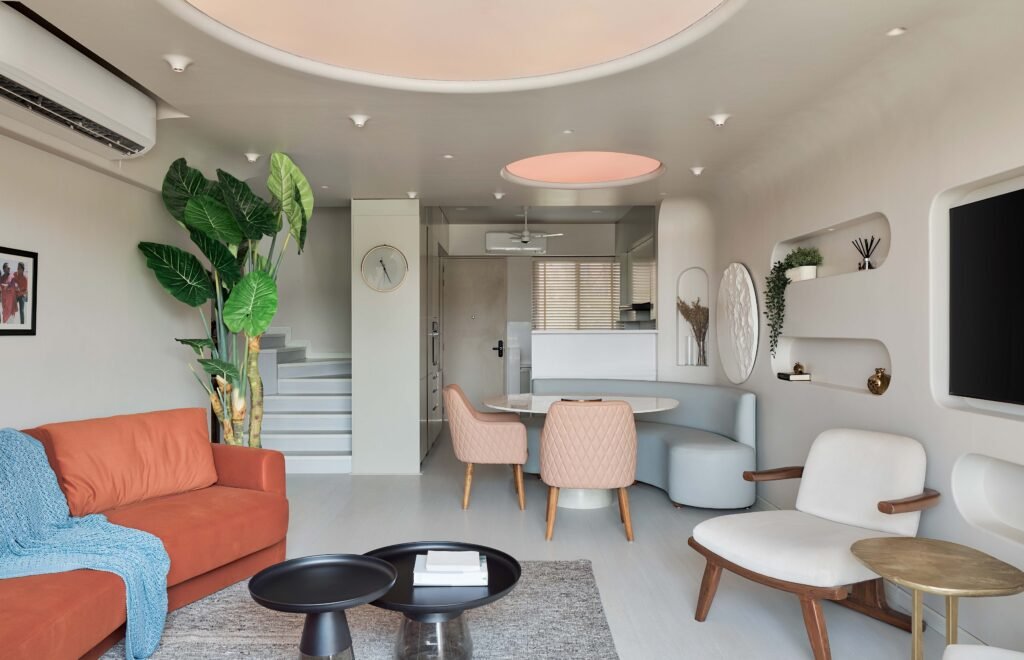
The son’s room, accompanied by a terrace, has been done up to cater to his specific requirements of multi-usage. Stucco walls and ceiling bring a sense of dynamism to the neutral backdrop. A Murphy bed was chosen in order to free up space when needed, and a folding study desk and a television installed on the sliding door to the bathroom keep things flexible around the room.
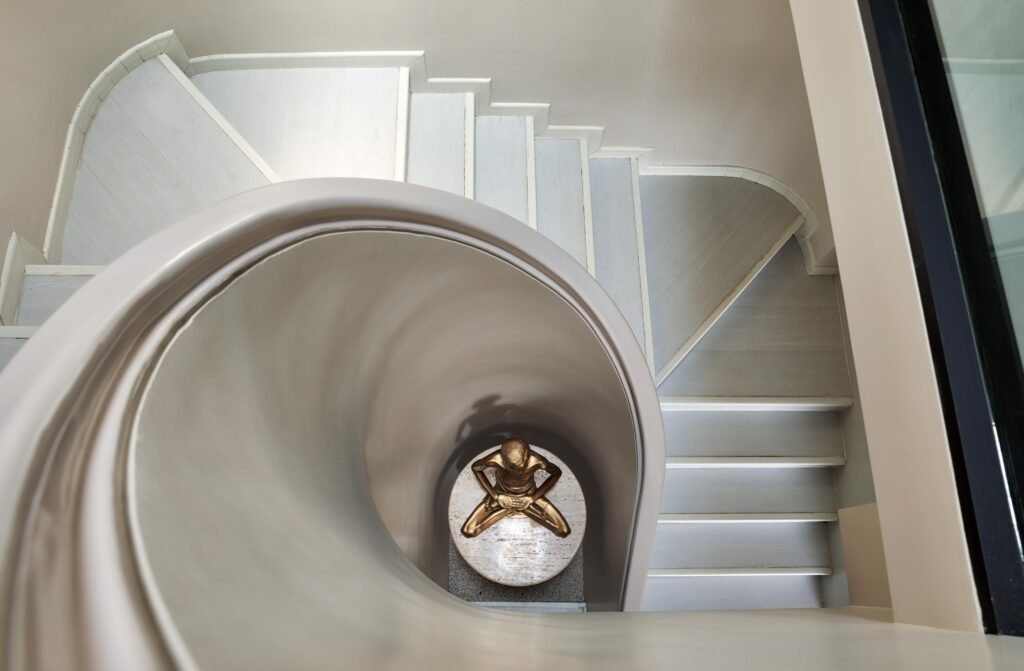
Artificial grass adds a hint of lushness to the terrace design, with Vondom furniture creating comfortable and stylish seating. By making provision for fulfilling the requirements of every member of the family within the aesthetic chosen by them, the home becomes an oasis of comfort, calmness and luxury.
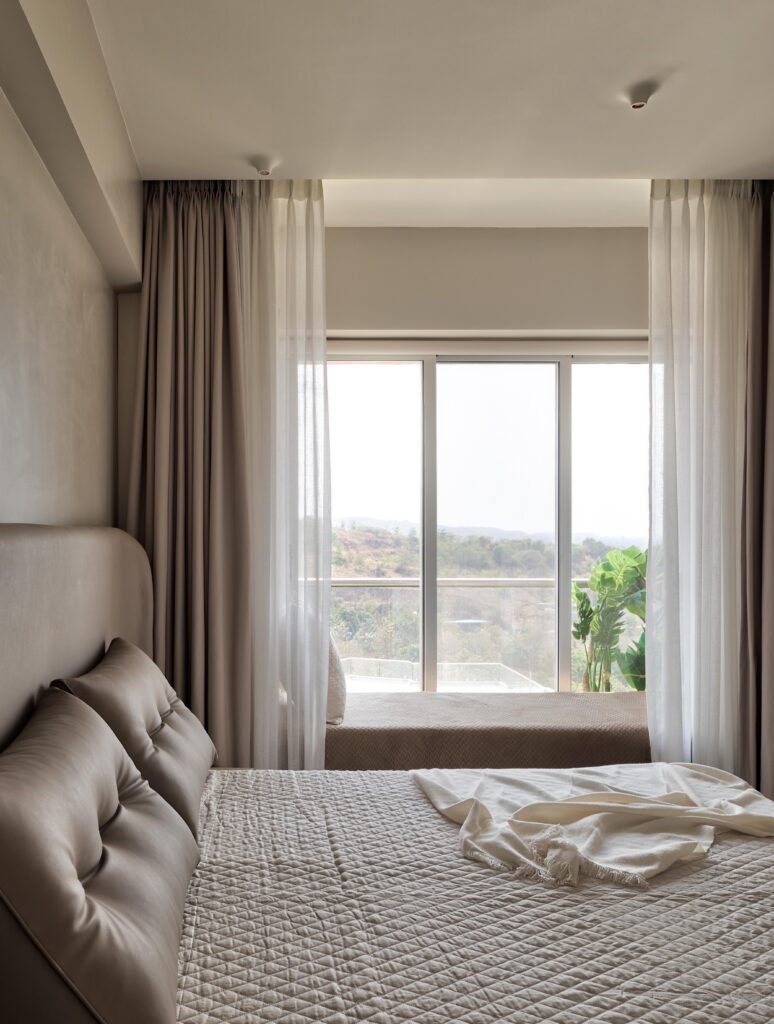
And as for Karan, the project has been special since Pujya GurudevshriRakeshji is his spiritual mentor and guide, and the fact that He may visit this home sometime makes it extra special for him.
Project Details:
Sanitary ware/Fittings: GROHE
Furnishing : SURPRISE HOME
Furniture: KARAN DESAI HOME
Lighting: HILLS
Art/Artifacts: EXCELLA EXPERTS
Flooring: MAIMOON DECOR – SPC FLOORING
Air Conditioning: MITSUBISHI
Kitchen: KITCHEN STUDIO
Paint: ASIAN PAINTS ROYALE MAT


