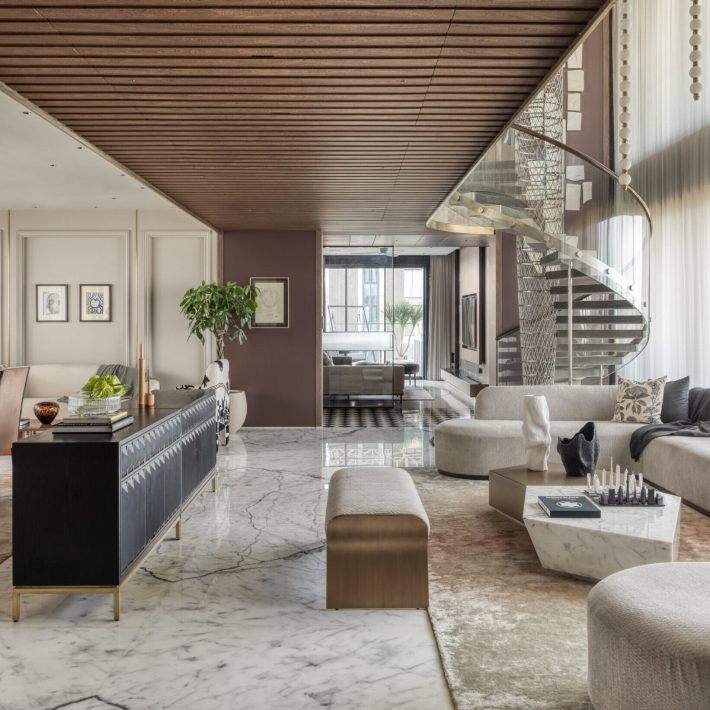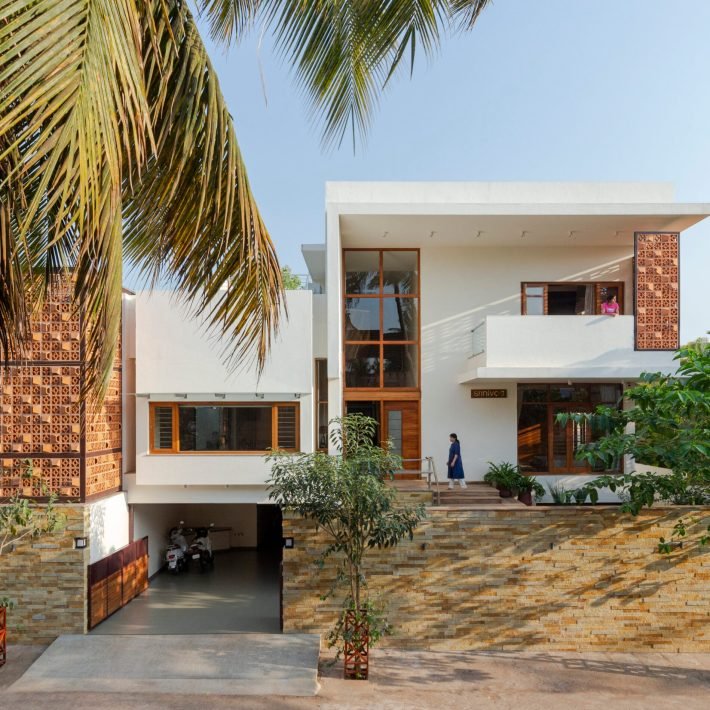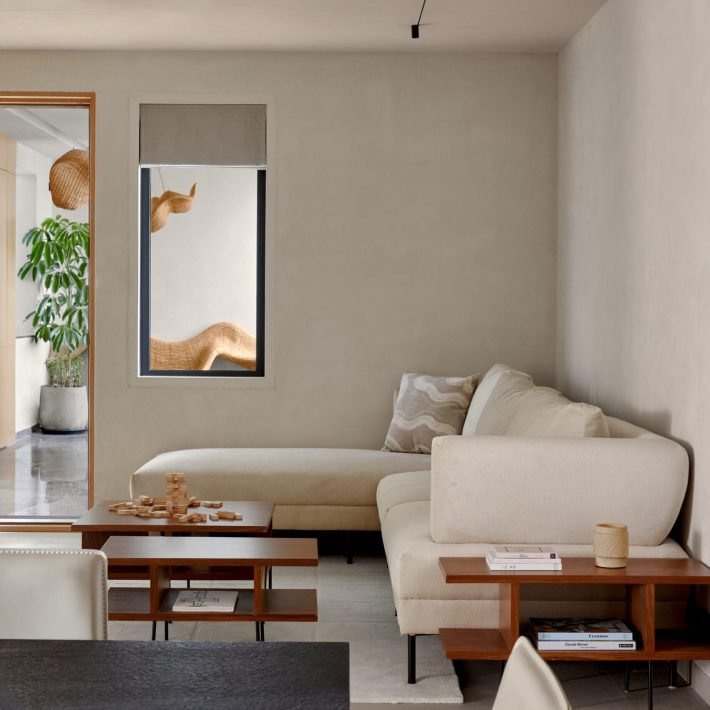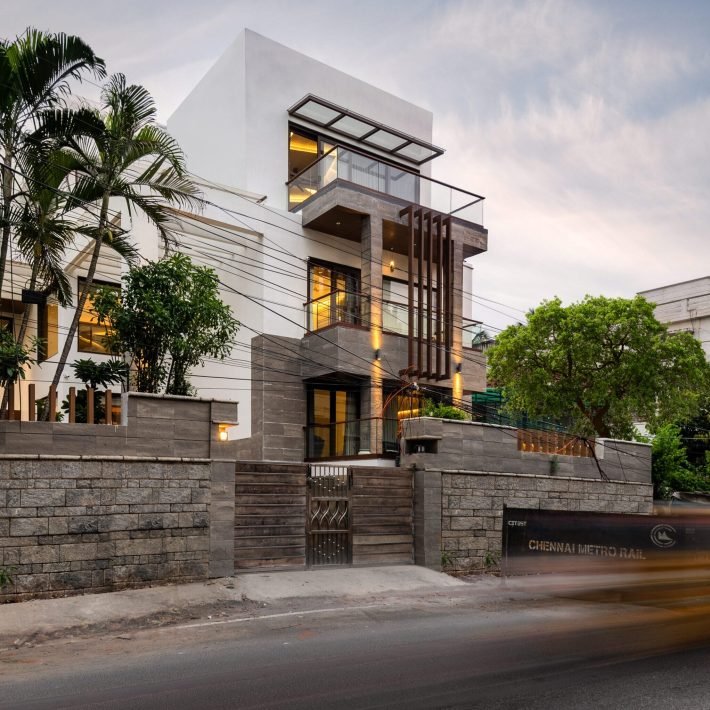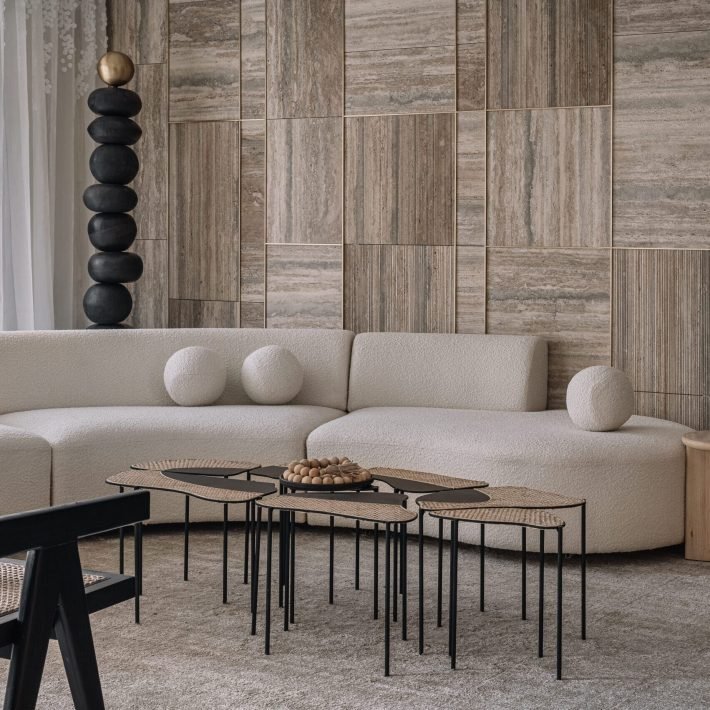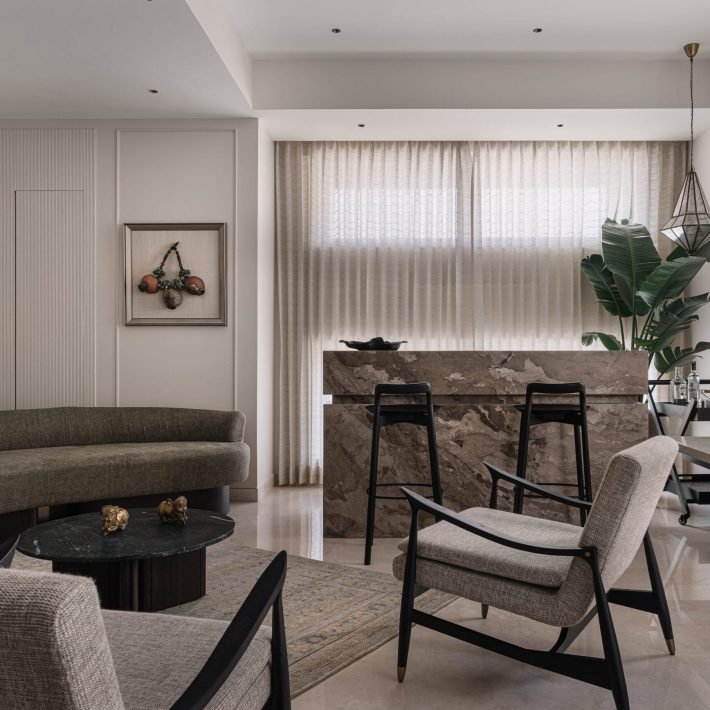Designed by Supriya Khamkar of Earthy Shades this luxury residence in Bengaluru showcases luxe minimal at its finest.
Nestled in the vibrant city of Bengaluru, this residence designed by Supriya Khamkar of Earthy Shades is a true visual delight for those with a discerning eye for minimalist elegance. Spanning across a generous 2000 sq. ft., the home offers ample space for creativity and design expression. It seamlessly blends modern aesthetics with a warm and inviting ambiance, creating an abode that is both captivating and comfortable.

The design brief by the client emphasized on a vision of creating a low-maintenance, clutter-free residence that embodies a royal essence, paired with unique color combinations. Supriya Khamkar, Founder, Earthy Shades, says, “Our clients entrusted us with considerable freedom in the design process, expressing openness to innovative ideas and fresh perspectives. Our client comes from a distinguished business background, residing with their small, close-knit family consisting of the husband, wife, and son. The family is actively engaged in hosting social gatherings, often welcoming a steady stream of relatives and friends into their home. Given this vibrant lifestyle, having a house that is both pleasing and classy was not just a desire but a necessity for them.”
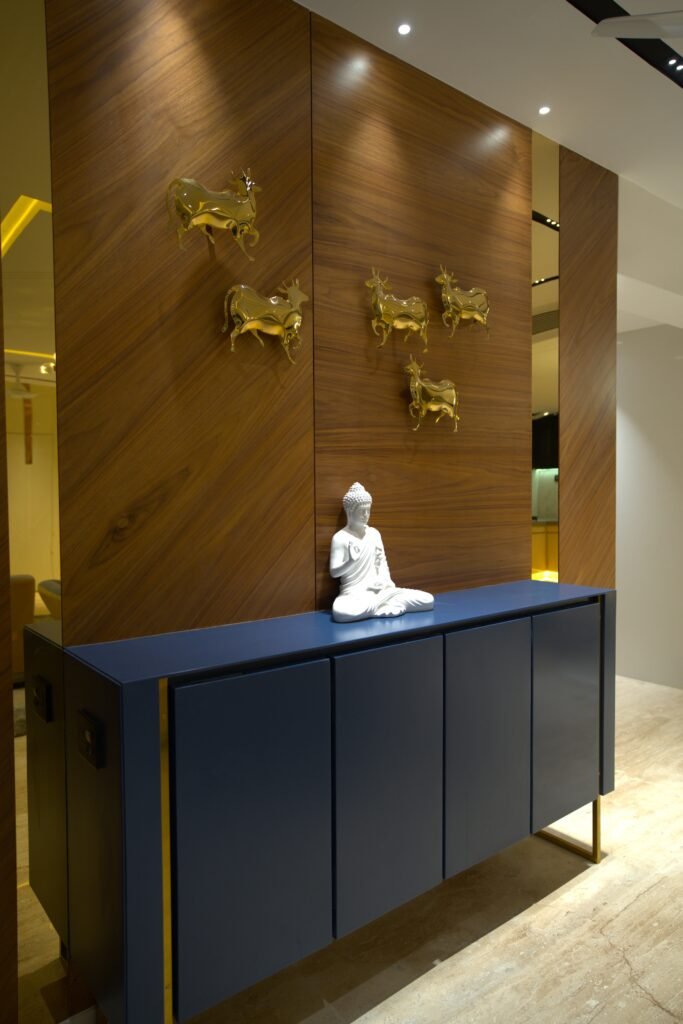
The design concept followed is a blend of minimalism and luxury, anchored in a neutral palette. Supriya says, “The theme emphasizes clean lines and organic textures, creating a chic, comfortable environment that feels both elegant and timeless.” The selected interiors are defined by a tranquil palette of neutrals, blending soft whites, warm greys, and creamy beiges with the rich, organic tones of walnut veneer. Gold accents infuse a subtle opulence, harmonizing with the serene base shades to create a luxurious yet calming atmosphere.

The contemporary living room balances sophistication with comfort. Polished marble floors reflect the glow from chic, modern light fixtures above, while warm wooden panels add depth to the minimalist aesthetic. The seating area, featuring a sleek grey sofa with golden accents and matching armchairs, invites relaxation. The deep-toned, matte-finish console with subtle gold trim grounds the composition, providing a modern yet timeless aesthetic. The serene white Buddha statue, perched atop the console, introduces a calming presence. Above, the wooden wall, bathed in soft down lighting, serves as a canvas for the striking metal animal sculptures that add a sense of movement and whimsy to the space. Together, the elements create a space that is both luxurious and tranquil, blending clean lines with artistic flair.

In the open kitchen, the marble island stands as a striking focal point, surrounded by minimalist cabinetry and sleek fixtures. Overhead, pendant lights add a warm ambiance, while golden rods create a chic, semi-open divide. The sleek, handle less cabinetry in muted tones blends seamlessly with the walls, enhancing the kitchen’s spacious feel. Together, the kitchen’s elements craft a scene of modern-day luxury, perfect for both culinary creativity and social gatherings. The dining space blends modern elegance with inviting warmth. “A dark marble table anchors the room, complemented by sumptuous blue chairs with golden touches. The circular light fixture above casts a soft glow, enhancing the natural wood paneling and the tasteful floral arrangement”, informs Supriya.
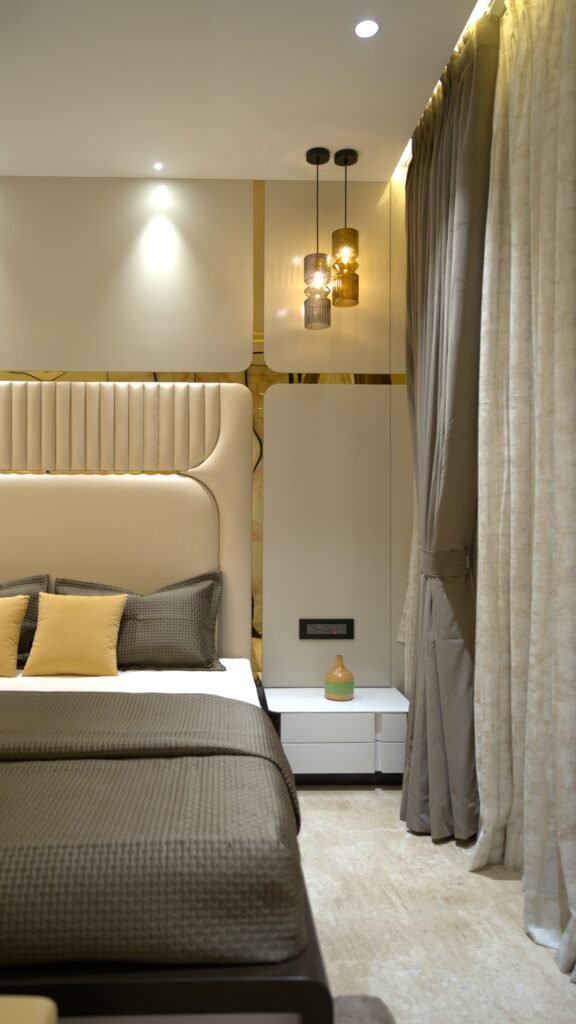
The parents’ bedroom is anchored by a plush headboard with tasteful golden details, setting the stage for a minimalist, yet luxurious ambiance. Continuing with a neutral color palette, the space exudes a soothing and refined elegance, designed to evoke a sense of calm sophistication. The headboard in the son’s bedroom presents a striking geometric pattern, backlit by subtle cove lighting that adds depth and a soft glow to the space. Neutral color tones are selected carefully to maintain continuity with the home’s overall palette, creating a seamless transition into this personal haven. Supriya adds, “The modern furnishings and clean lines reflect the room’s up-to-date design, tailored to the youthful and modern sensibilities of the son.”. The guest bedroom blends chic design with tranquility, centered around an elegant bed with a grey upholstered headboard. A circular artwork with cove lighting creates a serene focal point, complemented by the soft drapery and neutral walls. Sleek furniture with clean lines ensures the space feels modern and uncluttered, perfect for restful nights.
The material palette is a curated mix of durability and luxury. Marble flooring provides a timeless foundation, offering both elegance and practicality. Metal accents with PVD coatings ensure a lustrous finish that resists wear, used in detailing of loose furniture. Velvets selected for upholstery introduce a touch of opulence and comfort. Walnut veneers bring warmth with their natural grain used for panels. In the kitchen, colored laminates add a contemporary, low-maintenance cabinets, textured wallpapers used in the guest bedroom in rich patterns give depth and dimension to walls, completing the sophisticated material ensemble.
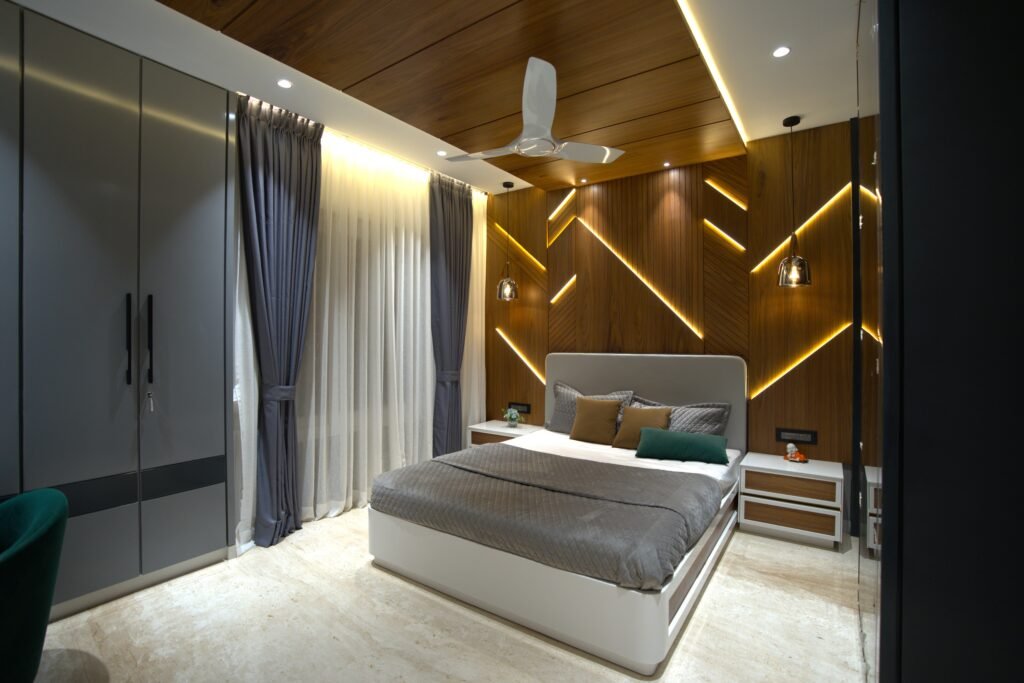
Supriya further updates, “Earthy Shades has thoughtfully incorporated Vastu principles in the home design for harmony and positive energy. The kitchen is strategically placed in the southeast, optimizing the element of fire. Beds are oriented with headboards towards south and foot towards north, aligning with Earth’s natural magnetism for peaceful sleep. The mandir is set in the northeast corner, fostering spirituality and clarity, showcasing Earthy Shades’ commitment to a balanced, serene living environment.”
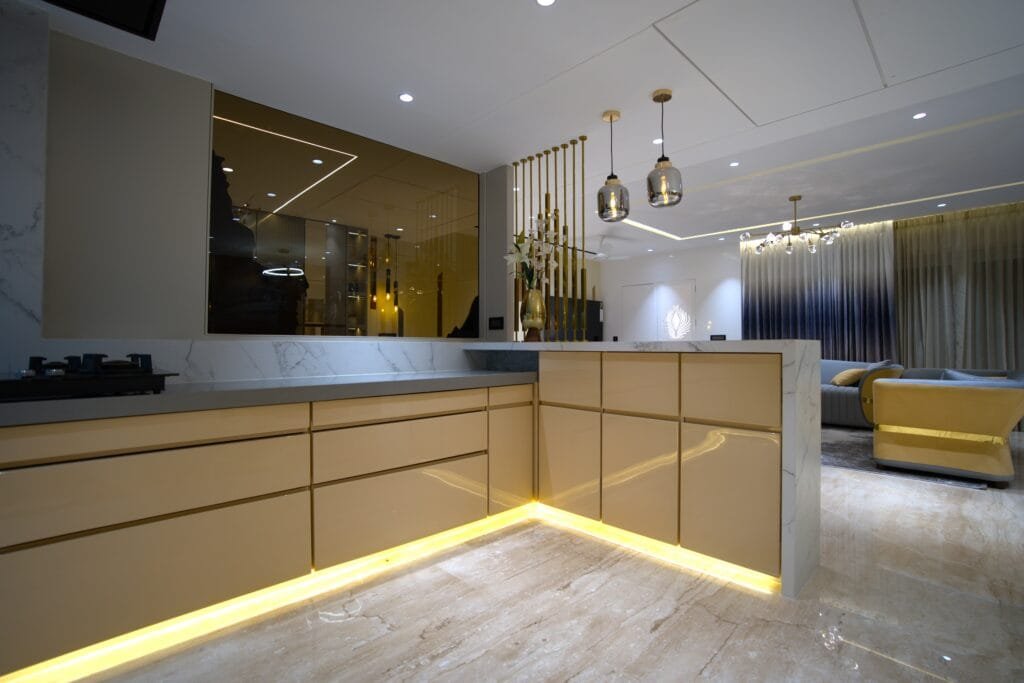
Earthy Shades demonstrates a commitment to environmental stewardship without compromising on style or luxury. In response to the sustainable approach that is the need of the hour, Supriya says, “The design philosophy entails meticulous selection of materials and crafting methods that align with eco-friendly practices. We have also opted for LED lighting to reduce energy consumption, natural paints with low volatile organic compounds (VOCs) for healthier indoor air quality, and locally sourced materials to minimize carbon footprint by integrating sustainability into our core design principles.”



