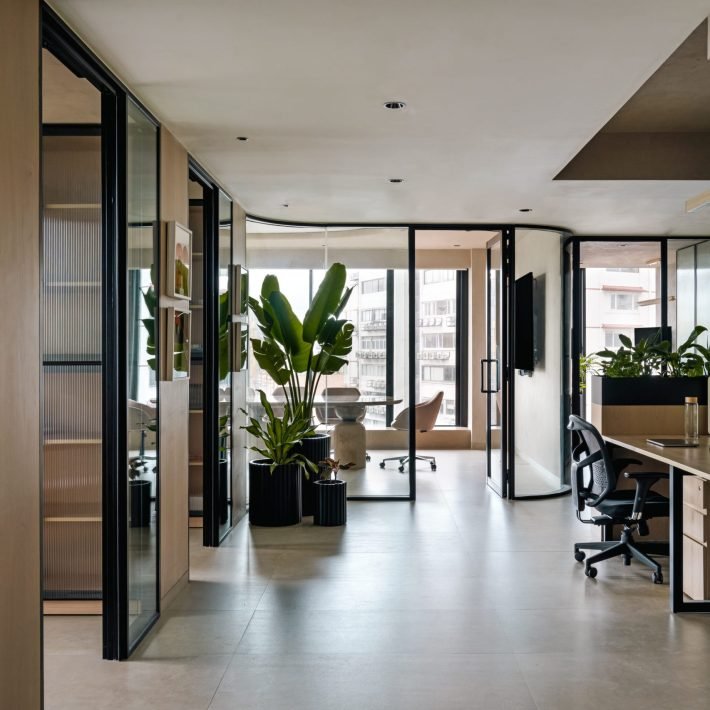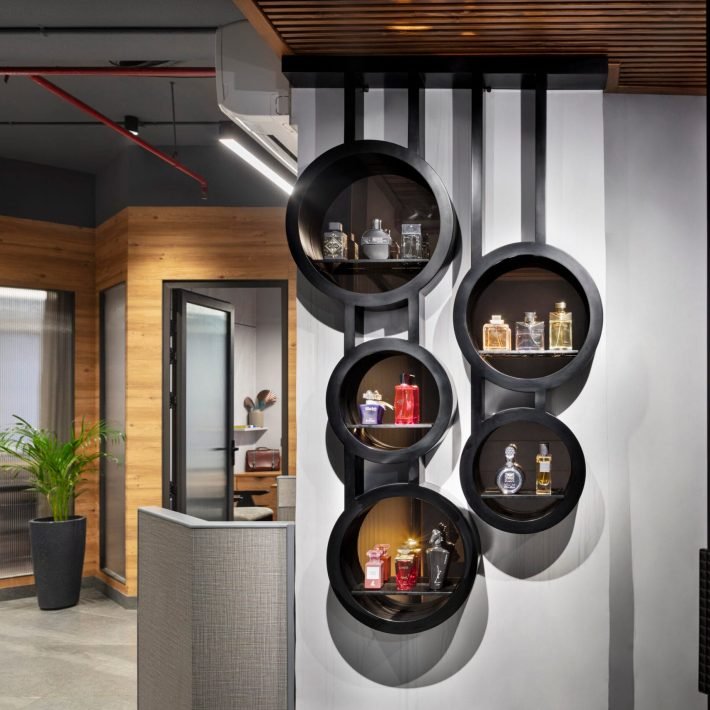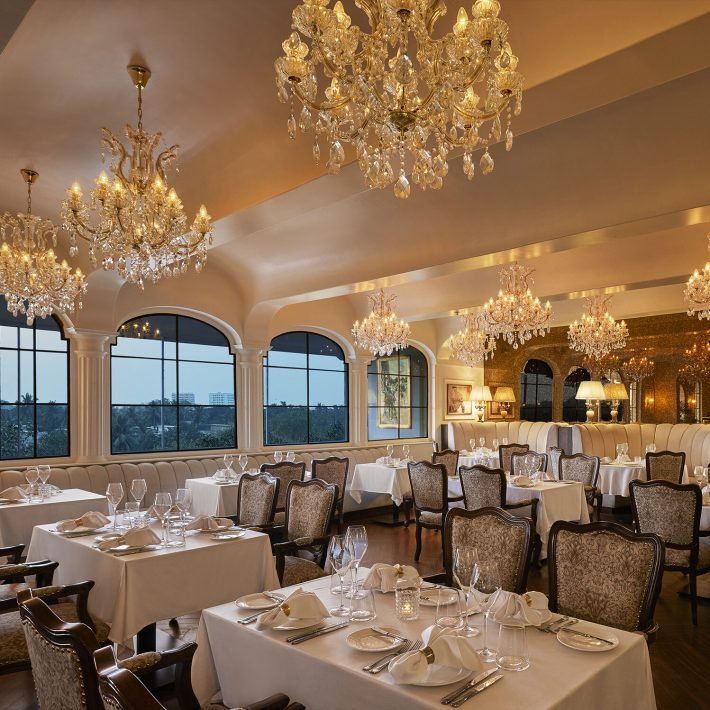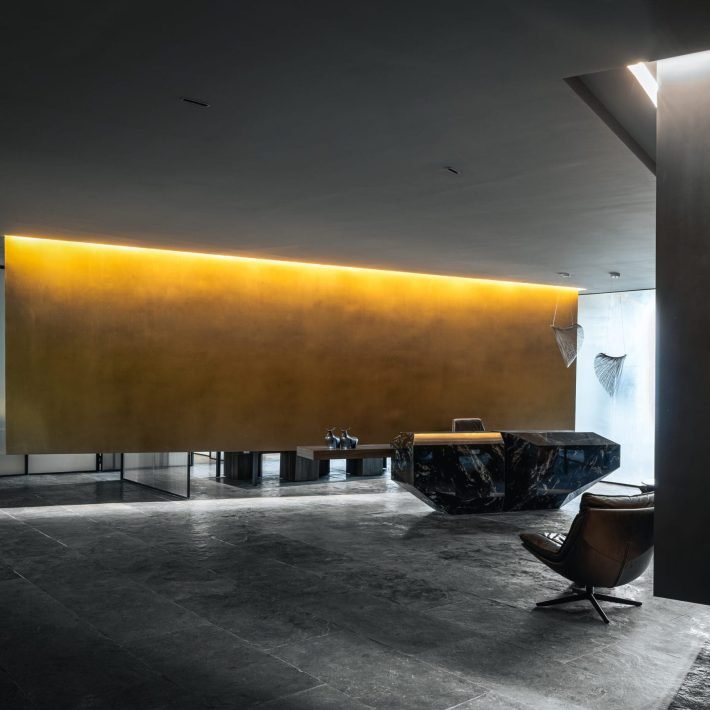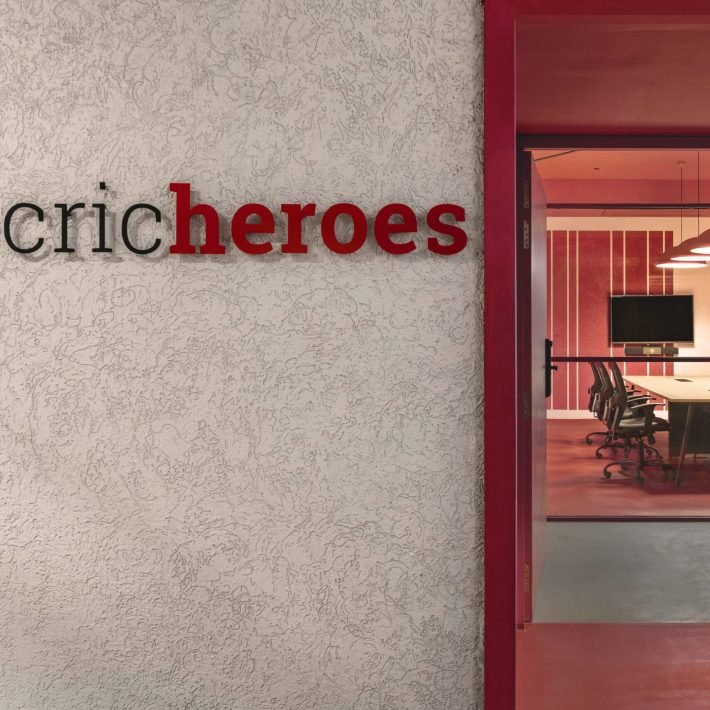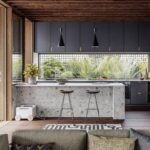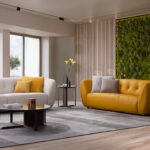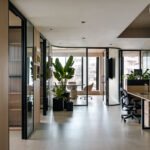The office for Mahavir Constructions in Ahmednagar designed by Atulya Patwardhan of Artek is a modern office space, where Neoclassical design theme lends a bold opulence and functionality
Most of the time while designing commercial office’s often functionality takes precedence over creativity. However, while designing the office space for this Ahmednagar workstation, Pune-based firm Artek led by Atulya Patwardhan, has conceptualized interiors that are not only functional but also spell sophistication.
The office for Mahavir Constructions that is located in a prime area of Ahmednagar, measures 5000 sq. ft. of core office area which includes 2 director cabins, 1 VIP room, a conference room, a staff area, Reception and waiting areas, breakout spaces, and other utility areas. An equal area of 5000 sq. ft. was designed for recreation and amenities that included a staff lunch area, director lunch area, a lawn for hosting small events, and a material/sample gallery has been planned on the terrace above.

The client being highly connected needed an extremely modern and luxurious outcome that would make a statement for a couple of years to come. The canvas of Artek’s design for this project is with a unique blend of exclusive design and backdrop, curated with a touch of rich tones, natural materials, and use of timeless black, precious gold and grey meticulously illuminated to unveil the nuances of day-to-day life. “The client is a developer who has always operated through his many offices on-site. The brief for us was to design an Avant-garde one-of-a-kind office space, something like a complete unparalleled office in his town of Ahmednagar”, says, Atulya Patwardhan, Team Leader, Artek. He further adds, “The client is a well-known personality with connections to the who’s who and the political circles in Ahmednagar. The client emphasized the need to set up an office that will be a signature statement as well as create a sense of arrival for the client in the circles of power.”
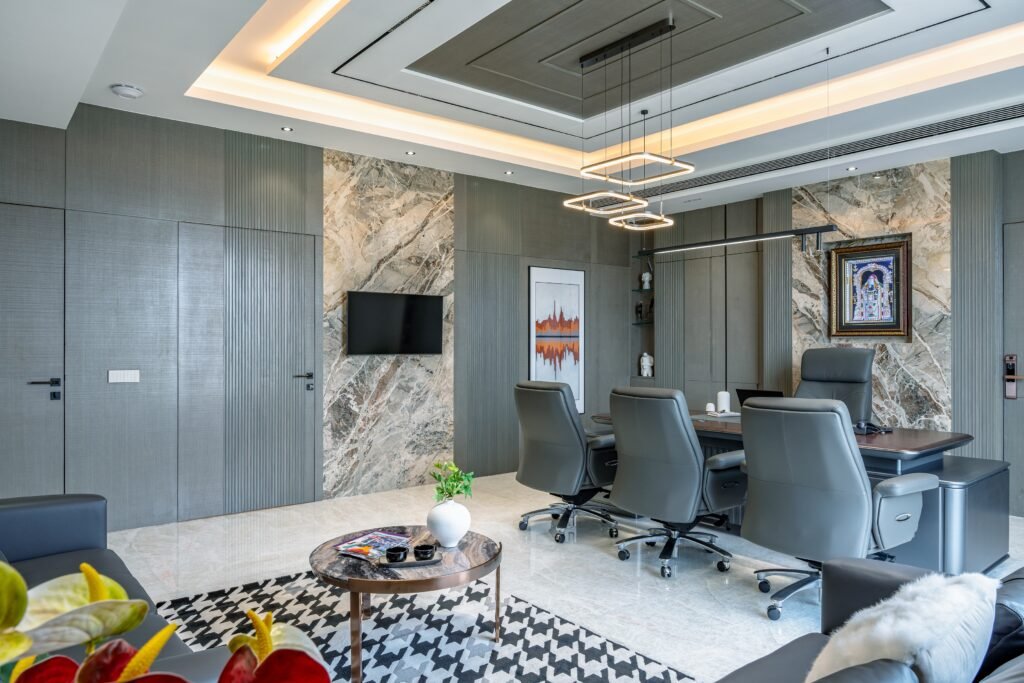
The entrance lobby has a Bold black Italian marble cladded as a backdrop for the Branding. Main Glass and metal door frame is matched with the lifts metal colour. Specific Italian marble cladding and flooring patterns are used considering the trapezoid shape of the lobby to indicate the flow towards office entrance. Revolving hanging mural placed in the acute corner of the lobby near Office entrance lends the space a dramatic feel. The Reception & Waiting Area serves as the first point of contact for clients, visitors, and potential business partners. Atulya adds,“We have used exclusive materials to achieve the desired look ie Bold flooring pattern of Michelangelo and black portoro which leads to director and VIP areas. Rose gold metal reception table and concentric free form chandelier are the key features. Soft basic white and cream colour tones are used for the sofas and Blinds to balance the highlighting reception table, marble/ veneer backdrop and a bold flooring pattern.”

The grey palette in the Staff Area aims to create a sleek and modern aesthetic while promoting a calm and focused atmosphere. The team has used fluted glass and aluminium profiles to create executive cabins. Wood finish and solid colour laminates are used to break the grey monotony. They have created separate workstations for each department is. Accounts, admin, sales and engineers. Small open meeting area, toilet block, server and printing area are suitably planned as per specific requirement. For the conference rooms, the team has used woody colour pallet to maintain the work culture to the point and undistracted due to luxury elements. Grey calibrated vitrified tiles and wood Veneers are used for panelling. Grey cement finish micro topping coat is applied to the ceiling, while engineered wooden battens are used for the flooring.

Being a founder and owner of the company, for Director Cabin 1, the team has used luxury elements such as white crystal onyx marble flooring. Poly-coated wood veneer ceiling with statement lighting, book matched designer luxury marble backdrop, wooden desk which will accommodate 4 visitors, highlighter wall covering for waiting sofa back drop, coffee chairs and a table for private discussions and leather sofas for VIP visitors to enhance the décor. This cabin has access to the conference room and VIP area too. “Since client deals with many VIPs on a daily basis, we have created a VIP lounge between two director cabins, which is having an access to the director cabins. One more door opens into a corridor which is created to connect all three areas. We have used exclusive end-to-end Turkish carpet, leather sofas, handpicked veneer panelling with 3D customized panels. Crystal chandeliers, wall lighting and pedestal lighting, customized wall panel indirect lighting are adding the beauty to the décor. Entire area is designed in monotonous colour palate. Shape of this cabin was bit challenging to place the director table position due to curved structural glazing and sun position. We had to literally block the sun through marble backdrop to create room centric table position”, says Atulya. The Director cabin 2 has white and grey colour pallet. Atulya continues, “Client wanted to have “Balaji Idol” as key element is his cabin, hence we have placed it in wall panelling behind the director chair. We have opted grey colour tones for the main table / chairs, veneer panels and leather sofa”

The terrace is a partially covered at the upper level of the office. “We have used lawn, planters, pergola and water body as a part of landscape. Terrace opens into a solitaire lobby, and is covered with fabricated diamond shaped roof and toughened glass. Conventional white, grey and dark grey tile mosaic pattern forms the diamond shape on the floor too. This lobby leads to staff recreational area, lunch rooms, ladies/ gents’ toilet block and a lawn area. We have used fabricated laser cutting panels to cover building services on the terrace. “

Seeking to create a bold and opulent modern space, the designers focused on incorporating dark neutrals, wood elements, and strategic lighting in the design of the space. The interior design speaks to the everyday employee, emphasizing the collaborative ethos of the company. “We have followed a Neoclassical theme, while overall scheme is highly luxurious like White Onyx for flooring with other exclusive materials and artefacts. The bold flooring pattern that is detailed out in combination of Michelangelo and Black Portoro marble lends a striking feature leading to the director cabin and VIP Area. For flooring, we have used vitrified tiles for staff areas, wooden flooring for the Conference room, and end-to-end Turkish carpeting for the VIP Area”, informs Atulya. A lot of effort and emphasis has been put on Artwork, in terms of Wall paintings, artwork, artifacts, and murals to enhance the minutest nuances of the design language. The landscape enhances the beauty of the project with features like water bodies and pergolas. The solitaire lobby crafted as a welcome zone to the terrace is a novel theme to this space.
Lighting plays a pivotal role, strategically placed to enhance the overall atmosphere. The lighting is critically designed with a variety of chandeliers adhering to the language of each space. The 4K COB Down Lighters for the entire office, further illuminates the workstation. The walls are expensively clad in Italian marble and veneers with a dash of gold metallic inlays.

Smoked mirror paneling in the corridors forms an interesting link between the VIP area and the Directors’ rooms. The use of 3D HDHMR Paneling for VIP and Director’s cabin in combination with exclusive veneers, further lends a functional appeal.
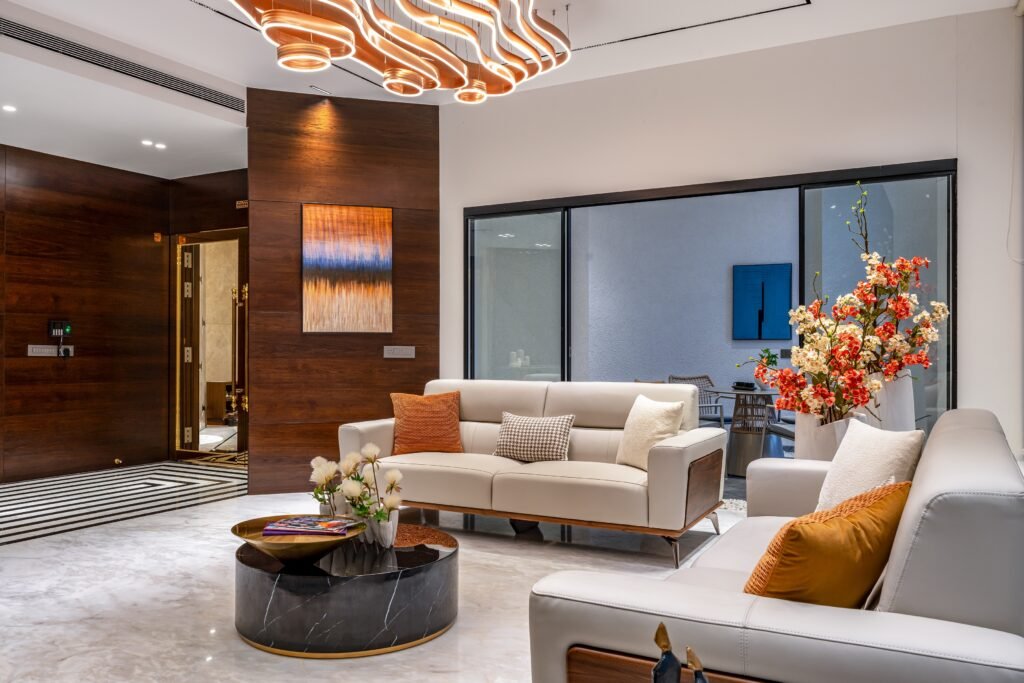
Artek took the client’s design brief to heart, ensuring every aspect of the project is adhered to the specified requirements. The result is an office space that not only meets the functional needs but also elevates the overall work experience for employees and visitors alike.



