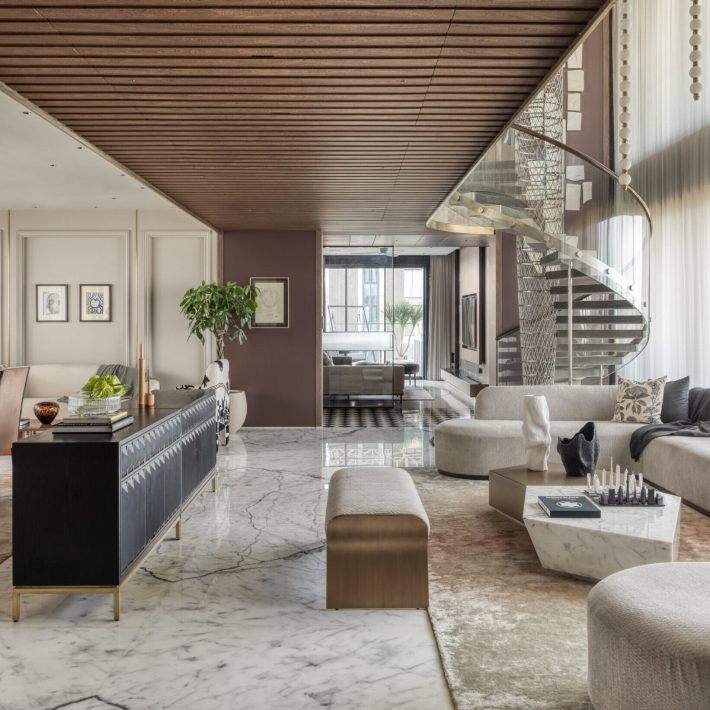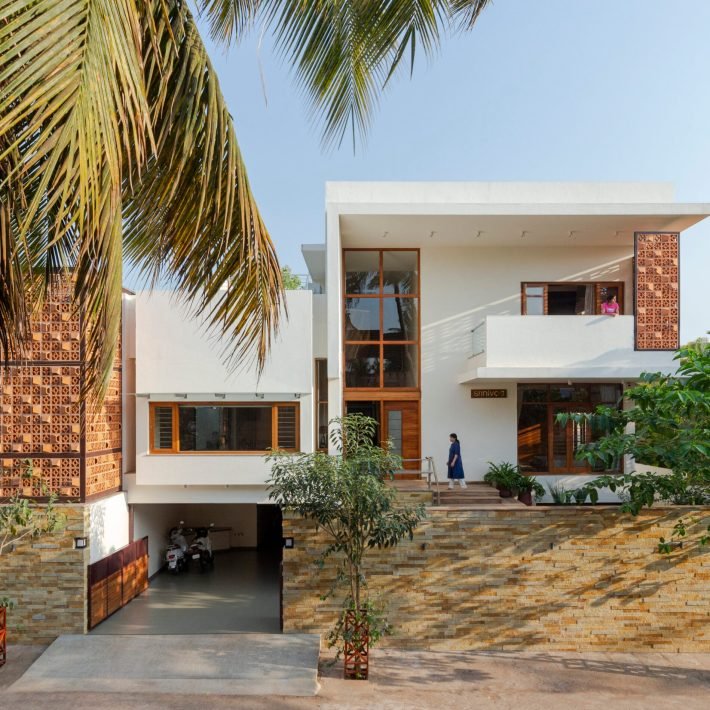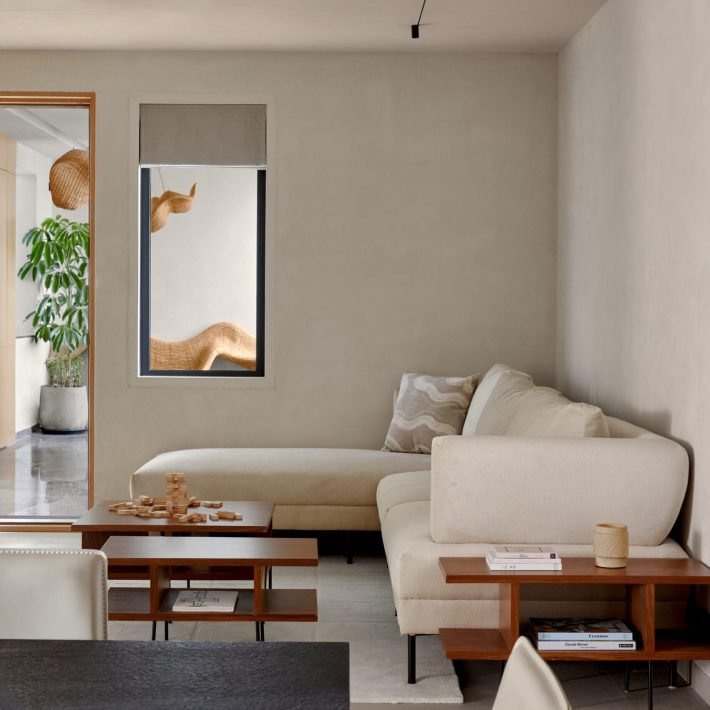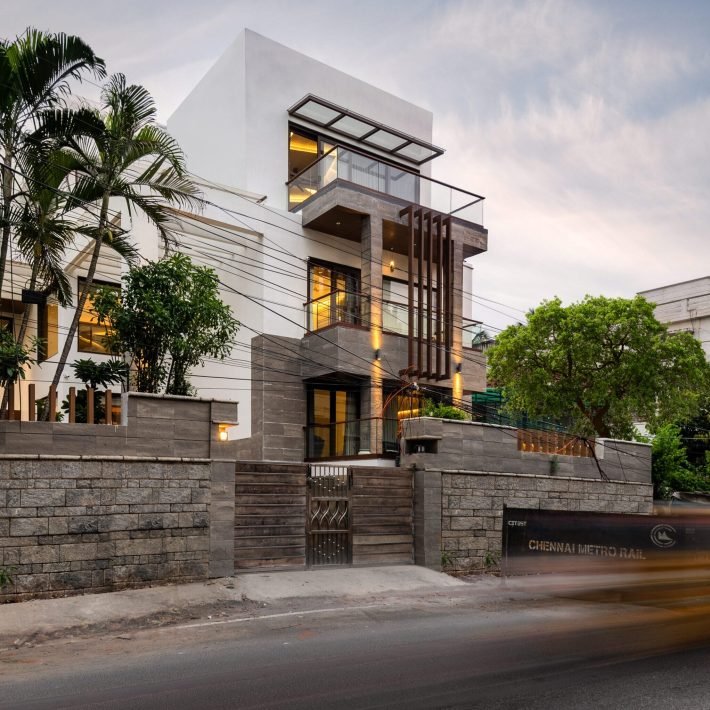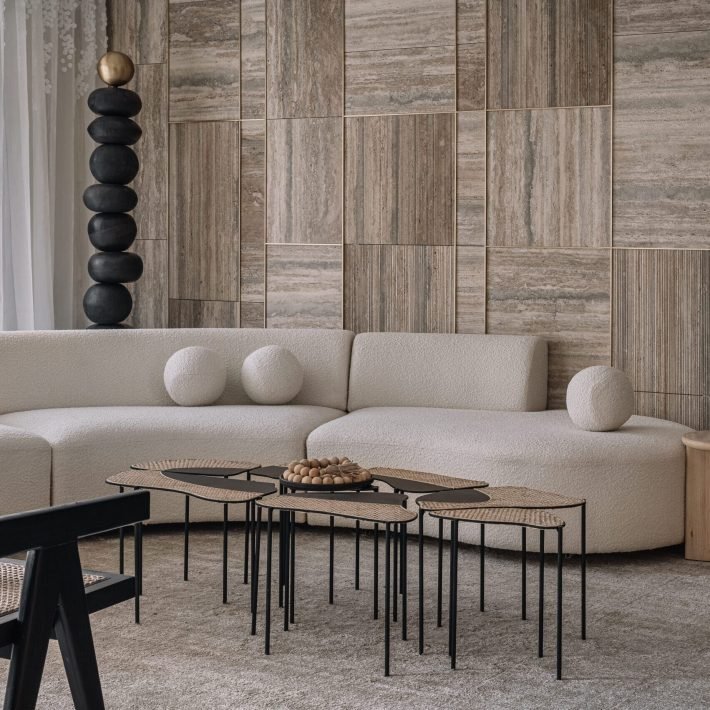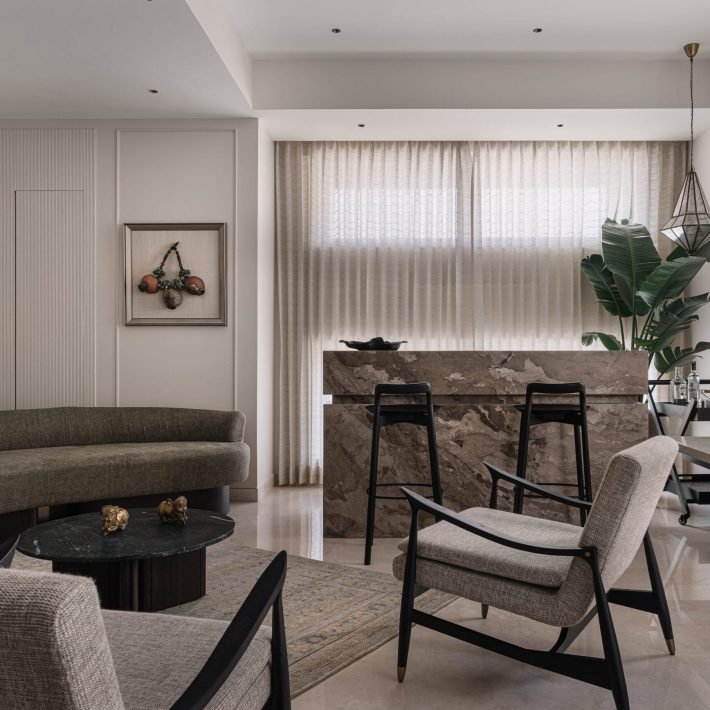Designed by Art Space Design Studio, the Aligarh home is a blissful residence where materials, colours and details are juxtaposed to conceptualise a space that speaks for opulence and modernity.
Upon stepping into this 20,000 square feet home, a profound sense of warmth immediately washes over you – a direct reflection of the people who embody this space. Located in a small city in Uttar Pradesh, this 7 BHK home is occupied by fourth-generation industrialists living in the same house for over 80 years. When premier interior design practice, Art Space Design Studio, received the brief to design a home that not only had its own personality but also complemented the bold and diverse personalities of its inhabitants while creating a highly functional space, they knew exactly what to do. Explaining the client’s brief, Harnoor Kaur Manchanda, Founder and Principal Designer, Art Space Design Studio, says, “This home is our most recent project and also one of our favourite homes. Our clients wanted to completely refurbish their ancestral home to fit in with the modern times. The entire house is a combination of different design styles, representing the tastes of multigenerational people living in it.”
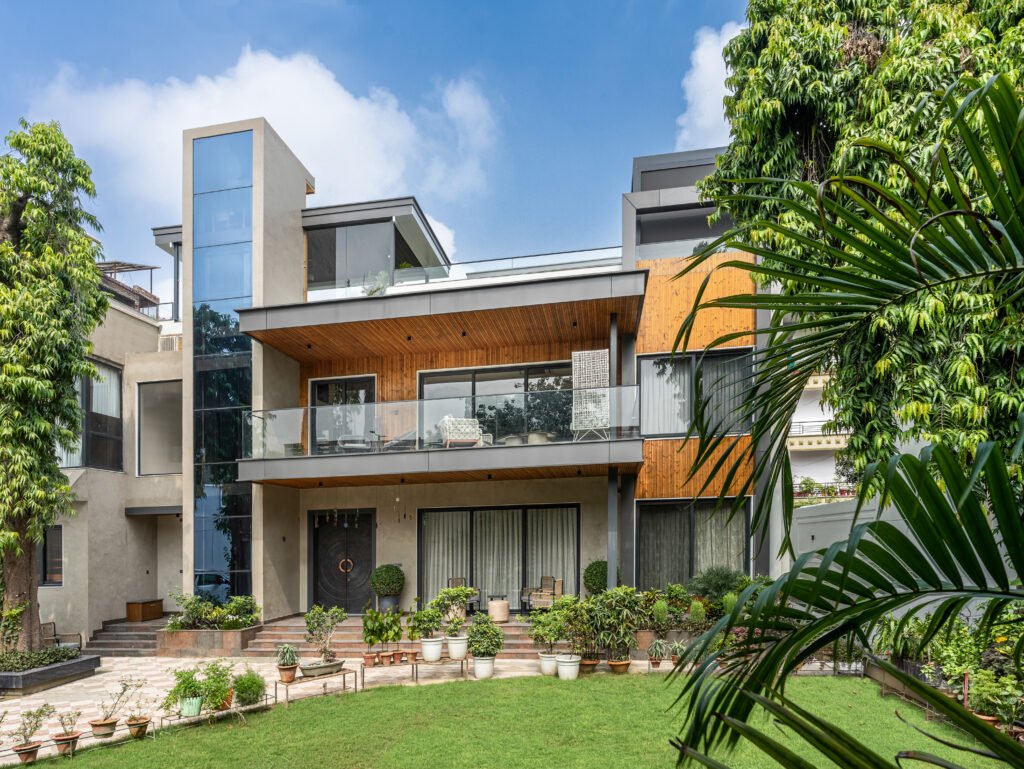
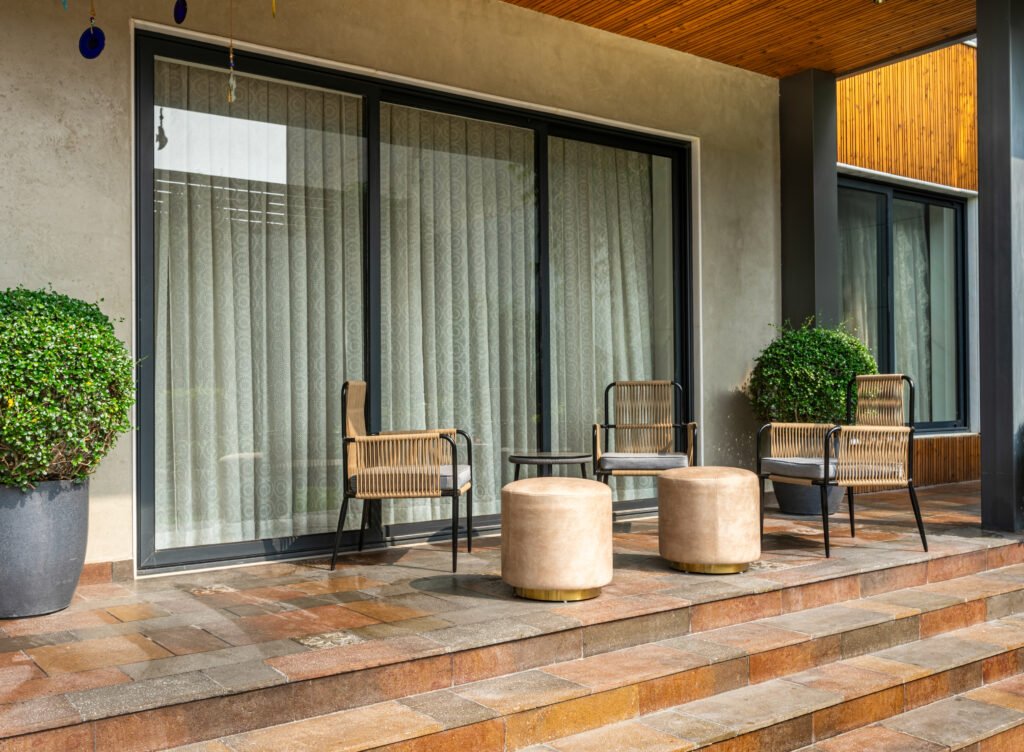
The house is divided into three separate spaces with different design themes in mind. The ground floor was specifically designed for the elders of the house, keeping that in mind it has more traditional and intricate design elements. On the other hand, the first floor and the terrace is a combination of modern luxury for a young couple. She further adds, “In line with our clients’ wish for a modern and flexible space, we have designed multi-functional areas perfect for entertaining at home. Even though tailored for three different generations, the challenge we triumphed over was achieving harmony.” All three floors exude a unified feel, targeting a consistent look and feel across generations. The designers have crafted a variety of custom furniture, carefully sketching out detailed drawings to ensure each piece aligns seamlessly with the client’s preferences. Alongside the bespoke designs, they also sourced for some pieces that resonated with the client’s diverse tastes. The result is a uniquely curated look that brings a personalized touch to every corner of the house.
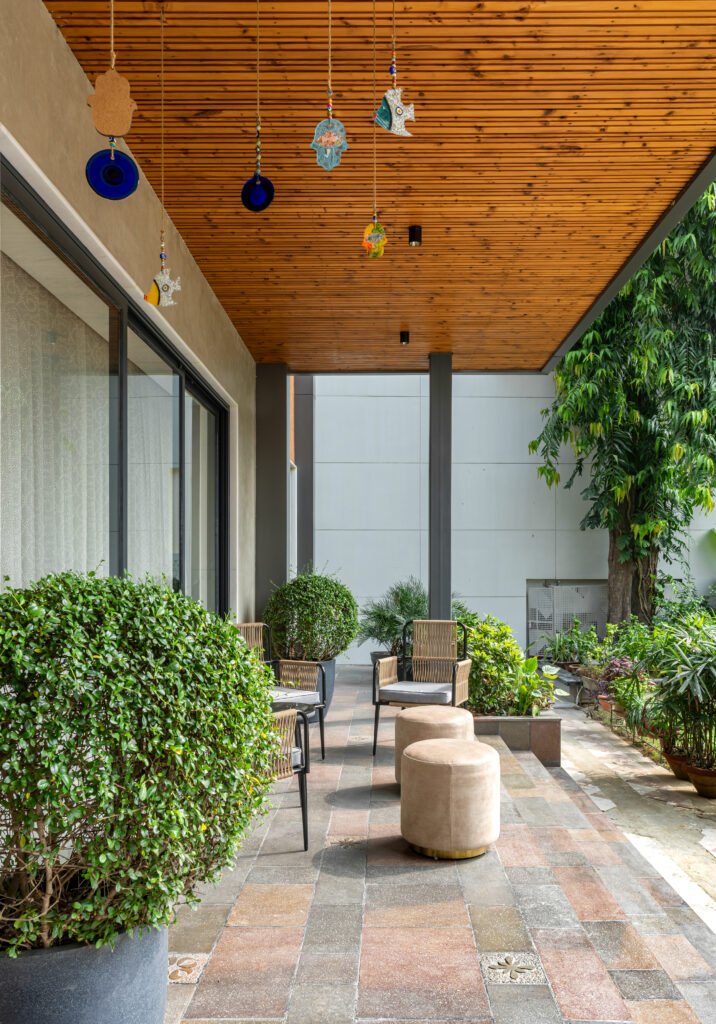
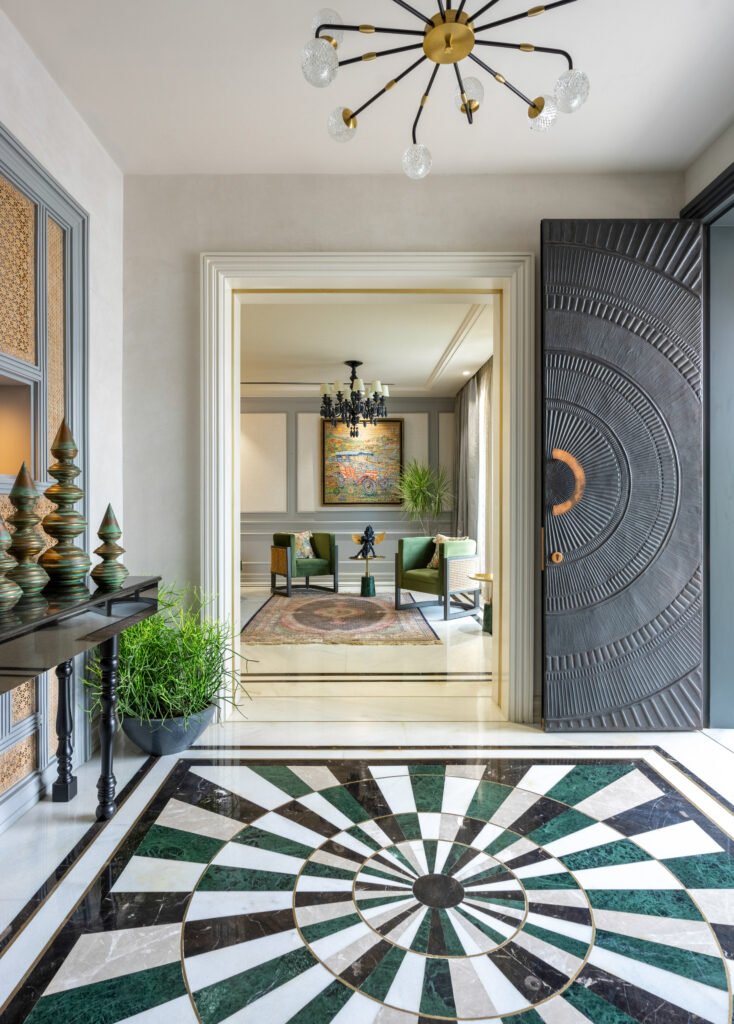
The entrance door is a mural created by using an antique metal finish. When you enter, you get greeted with a beautiful cane mesh panelled wall. On the flooring, they have used a marble inlay design adding to the grandeur of the foyer. On the right-hand side, is the first formal living room. The entire room exudes a traditional yet contemporary design with tons of custom-made pieces. Harnoor says, “We have added cane mesh finished furniture pieces, with a marble inlay coffee table in the center, a few brass inlay side tables and to bind the room together wall moldings have been used with a subtle textured wallpaper. In the living room, we have a small seating area with hand-carved wood chair backs.” As you walk in you are greeted with a majestic dining area. The wooden molding on the ceiling gives the dining space a royal look, the design team has also added a custom-made cane mesh console to blend both the living and dining room. Walk a little further into the informal dining room and family room, divided by a beautifully crafted day bed. This day bed acts as a partition on one side and as seating on the other. “The informal living room is designed to host big family gatherings, which is why the coffee table serves as a multipurpose piece which can be used as a bench as well’, informs Harnoor.
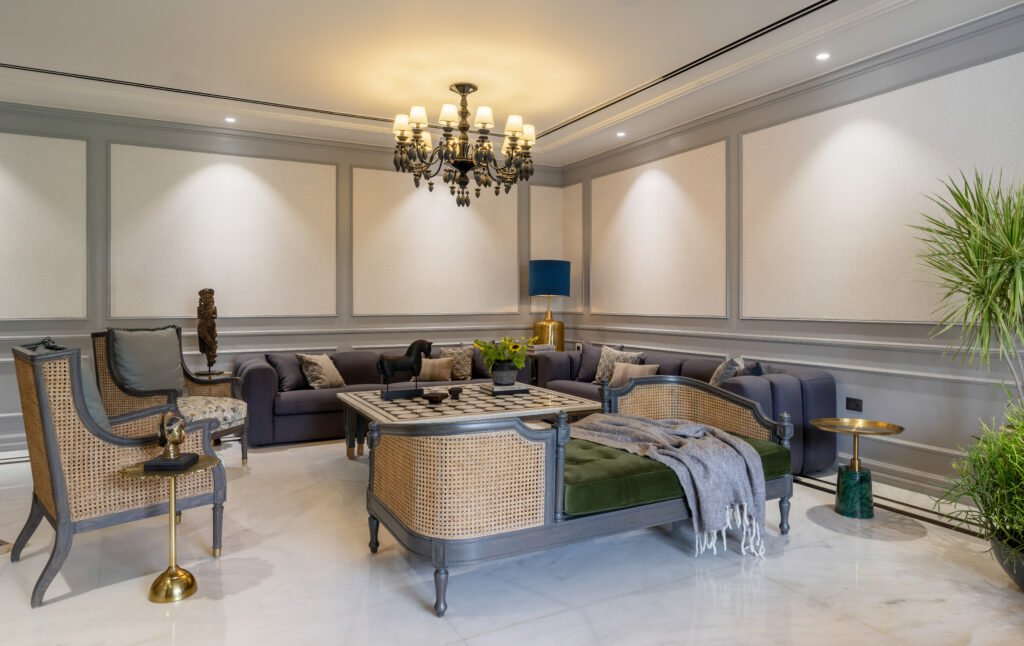
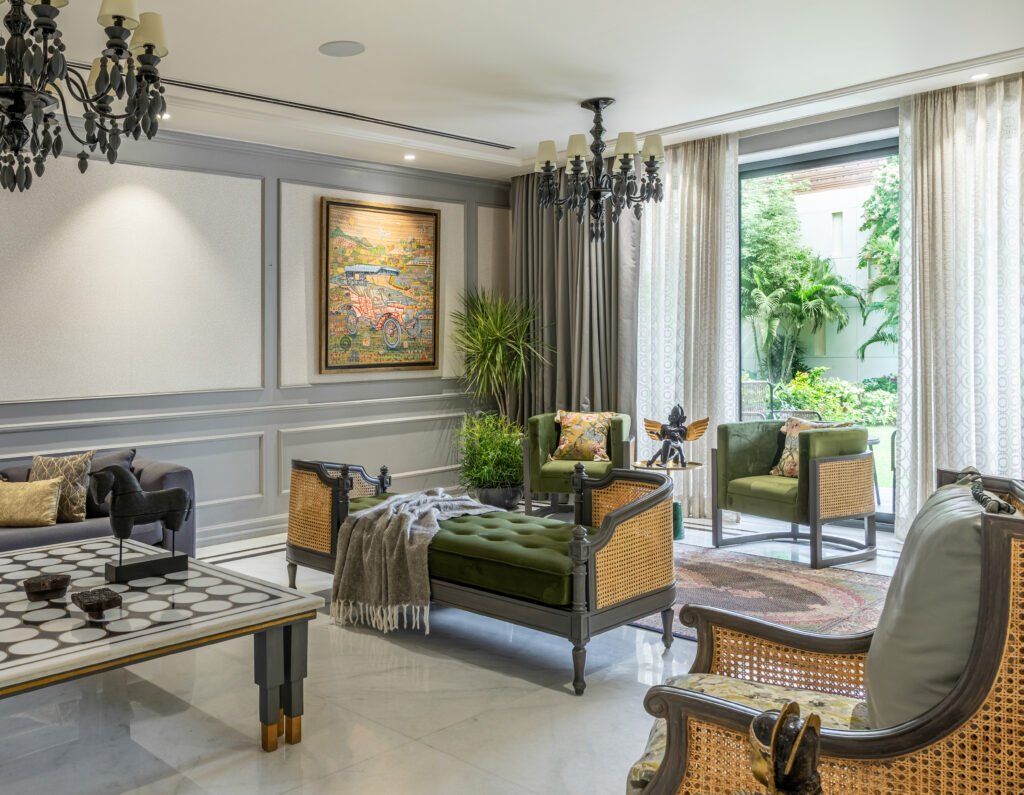
The Pooja room has a wooden arched sliding partition adorned with a delicate hanging bells and the back of the mandir with an intricately CNC-carved marble. The bedrooms on the ground floor all have different styles. The primary bedroom on the ground floor is a mix of luxury with traditional accents, such as copper and wood, with an extended curved bed back to give it the full luxury feel. The walk-in closet acts as dressing area as well, which then extends into the Master bathroom with his and her separate cubicles and a long vanity space.
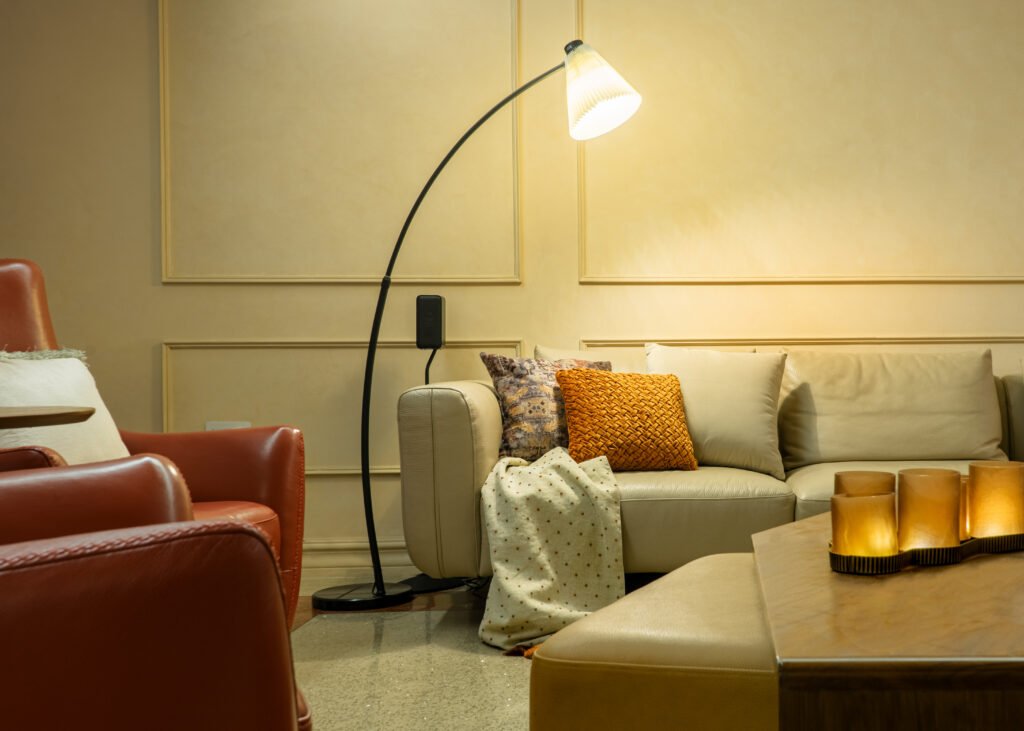
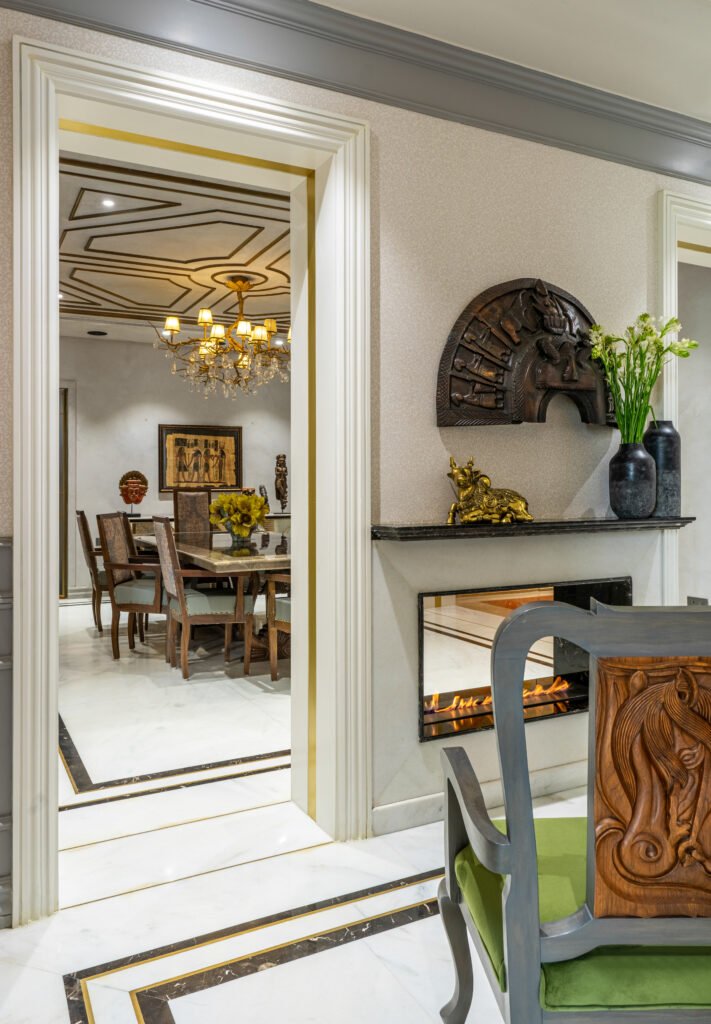
The bedrooms on the ground floor all have different styles. The primary bedroom on the ground floor is a mix of luxury with traditional accents, such as copper and wood with an extended curved bed back to give it the full luxury feel. The walk-in closet acts as dressing area as well, which then extends into the Master bathroom with his and her separate cubicles and a long vanity space. The first guest bedroom has traditional and modern styles with a focus on cane mesh panelling. Even the bathroom has cane vanity to complement the room. The second guest bedroom has a Victorian feel with the four-poster bed being the centre of attention. The first floor has a completely different design aesthetic. When you walk up the stairs or take the elevator, you enter the foyer area with a metallic finish curved wall, tinted mirror ceiling, and a gorgeous marble table. Right behind the wall are the hosting areas. The organic metallic bar is designed to be a focal point, combining functionality, elegance, and a touch of luxury.
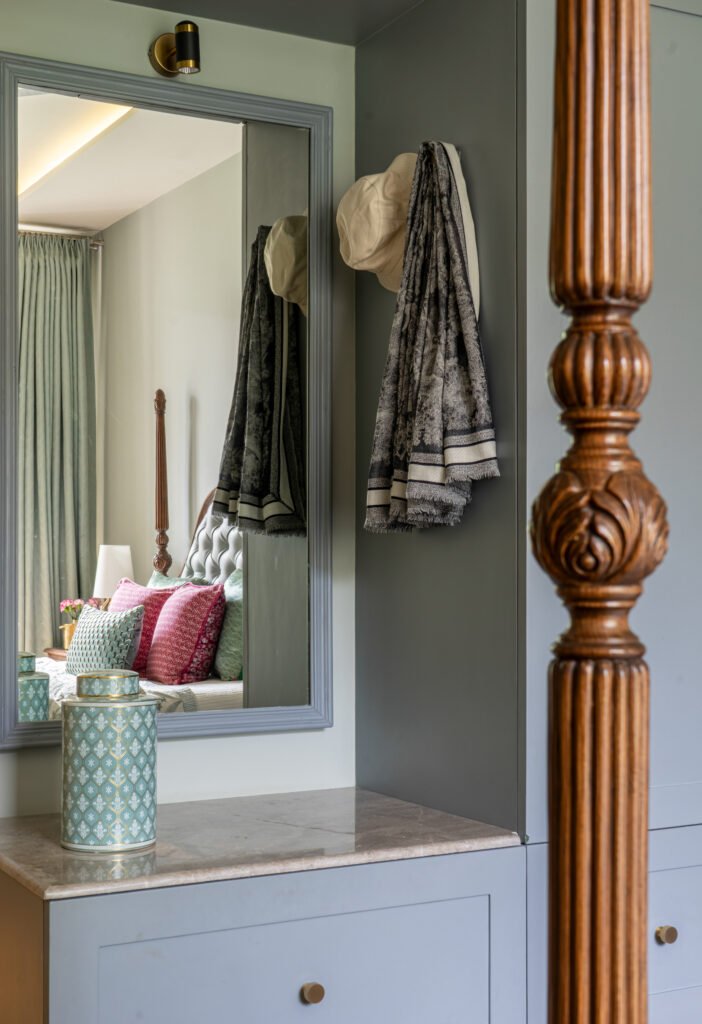
The dining space on the first floor is completely different from the ground floor. Banquette seating is highlighted with curved cove-lit panelling. The arches throughout the ceiling help hide the AC vents very neatly and create dynamic space. The floating staircase with a couplet stone landing gives the entire floor a charm on its own. The transitional wooden flooring breaks the monotony of the space. To enhance the overall ambiance, carefully selected artwork and decor adorn the walls, adding a touch of personality and creativity. “The primary bedroom on this floor is designed for a young couple who wanted something unique. To give it a modern luxury look, we used subtle tones and custom designs. To give a seamless separation between the seating and bed space, we made a custom floating LCD unit with curved edges, also seen throughout the entire bedroom and the huge bed headboard. The bedroom also has a walk-in closet with mirror wardrobes. The closet and the bathroom are interconnected. The bathroom has tinted shower glass for privacy and two vanities with natural stone basins for each user”, explains Harnoor.
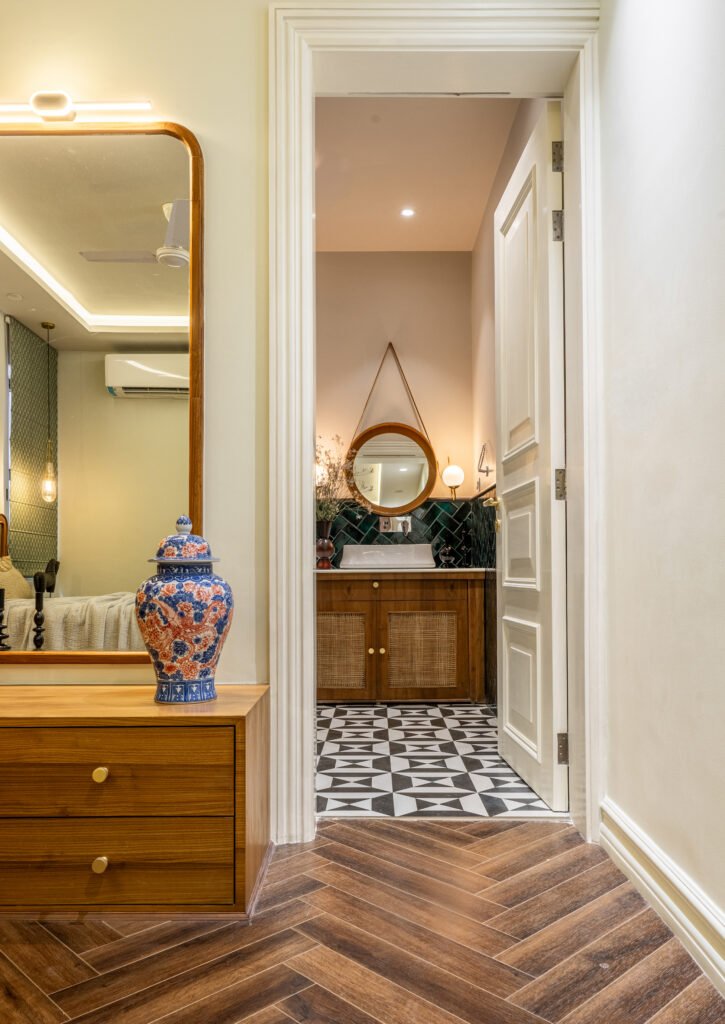
The primary bedroom for the parents and the kids’ bedroom are interconnected via a door in between. Harnoor shares, “The kid’s bedroom is one of our most favourite spaces in the house. A playful space for the little one with pops of colours, a grand play area and a slide. We used soft colors for the walk-in closet and bathroom.” She further continues, “The terraces have different areas designated for several activities, for personal as well as hosting uses and has a fire pit that doubles as a table during the summers. On the side we have a seating space which is completely retractable with an AC in it and a barbeque area next to it. We planned this so the clients don’t lose out on using the barbeque during the summers. The terrace also has a gym with a beautiful outdoor view and fluted wall panels continuing on the wall and ceilings. The fluted panels have seamless doors to the steam and sauna room. We have also designed a deck for the pool and two outdoor seating areas to enjoy pool parties to the max”.
The traditional space embraces a diverse palette of color combinations, infusing them with a subtle touch of tradition. The marble inlay floorings feature elaborate designs, introducing an imaginative play of brass inlay on black and white marble. Additionally, hints of emerald and grey marble in a radial pattern flooring create a captivating effect, especially for the grand entrance. In the dining room, the grey textured paint with shimmer accents takes center stage against the wooden moldings on the ceiling. Moving to the central family room, vibrant rust and beige colors in the in-situ terrazzo flooring with brass inserts breathe life into the space, turning it into the heart of the house. The senior bedrooms feature subtle pastel hues—powder blue, sage green, and a lovely eggplant—with a focus on wood finishes. For the more modern floors catering to the younger generation, they have opted for monochromatic finishes with luxurious accents. The central lobby boasts grey marble with intense veins and wooden carpeting.
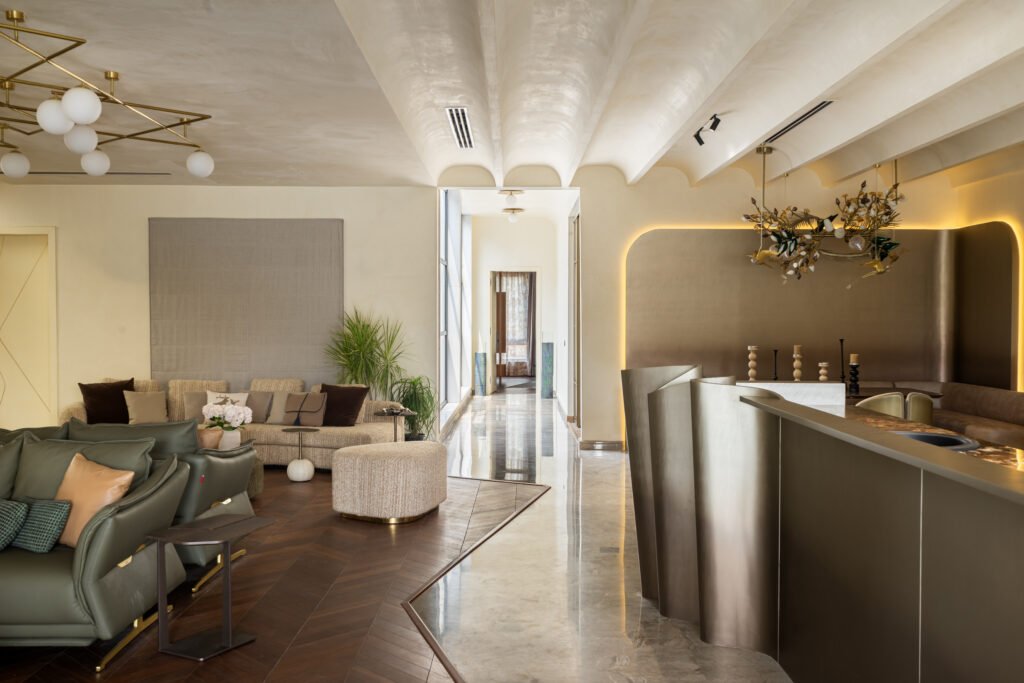
In alignment with the urgent need for sustainability, the designers have embraced solar energy to reduce carbon footprint and incorporated water-efficient fixtures, contributing to water conservation. In the realm of lighting, LED fixtures have become a staple, providing efficient illumination while minimizing energy consumption. To enhance convenience, they have integrated automation and sensor lighting throughout the house, simplifying the handling of equipment and ensuring optimal energy efficiency.
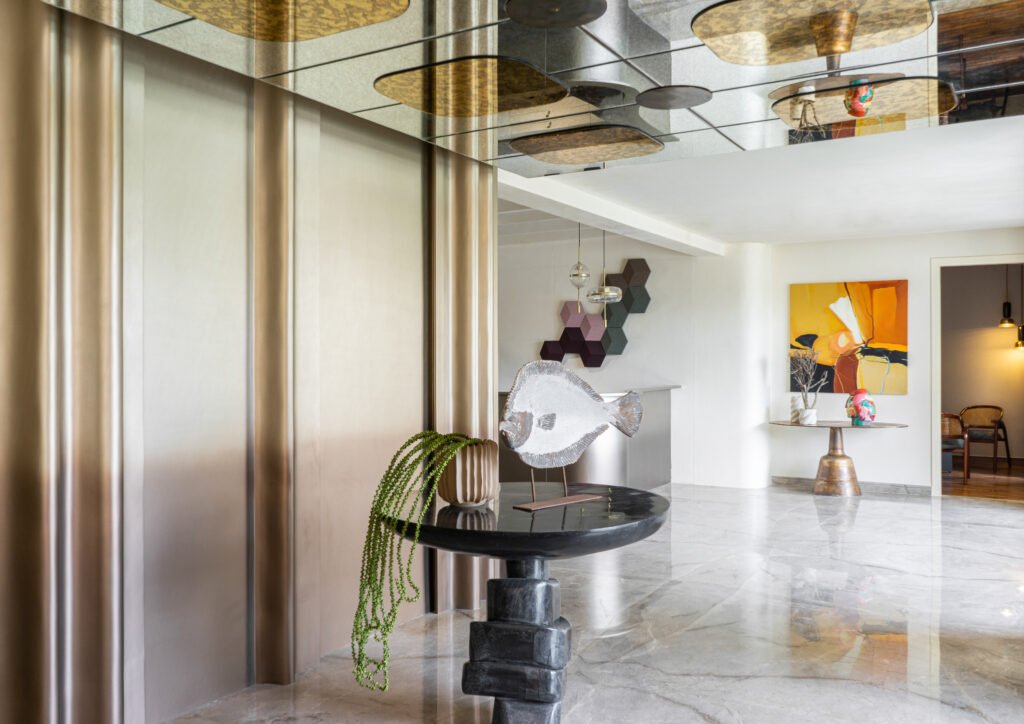
This home isn’t just a house; it’s a story of design and inspiration. It is an abode where dreams come to life, one elegant detail at a time.



