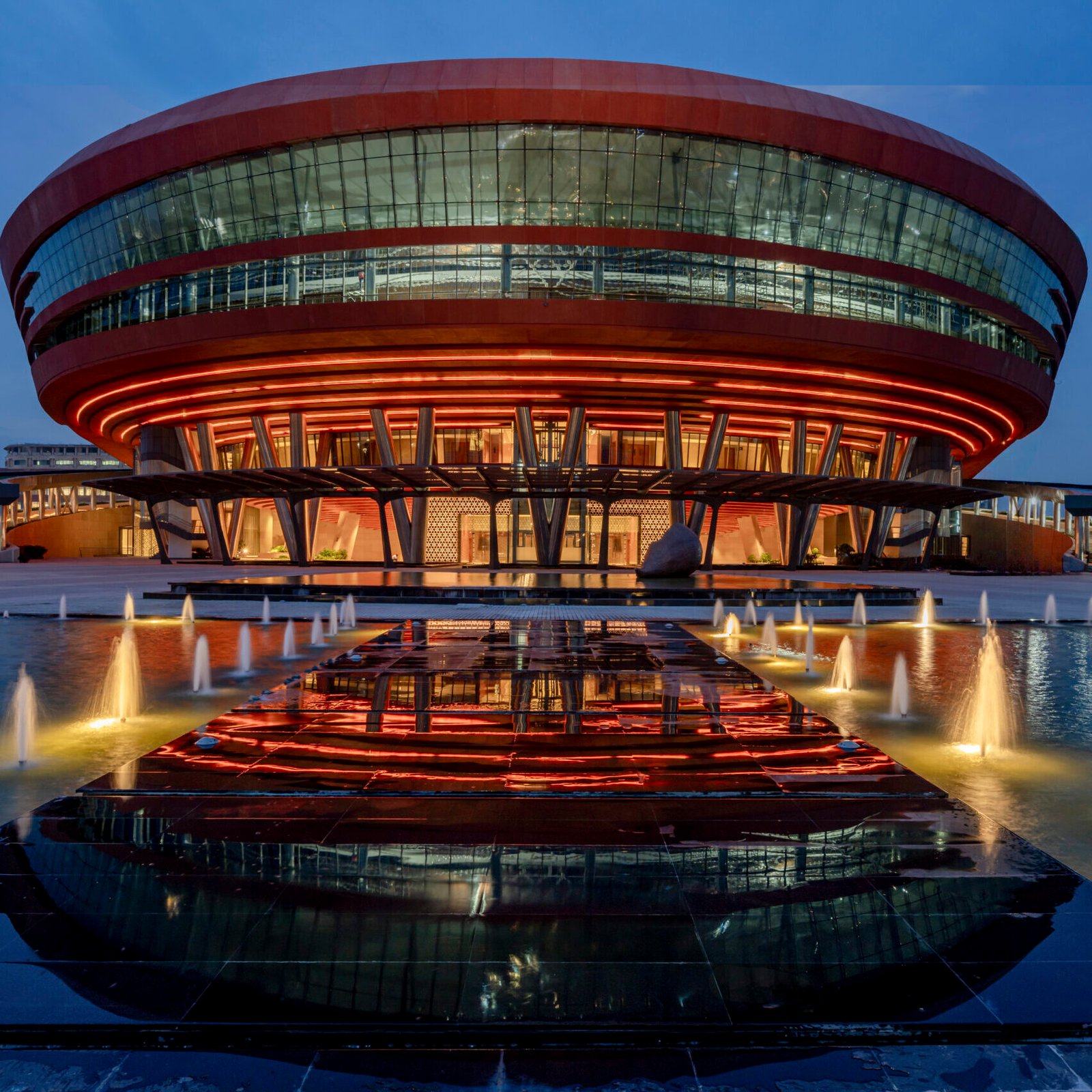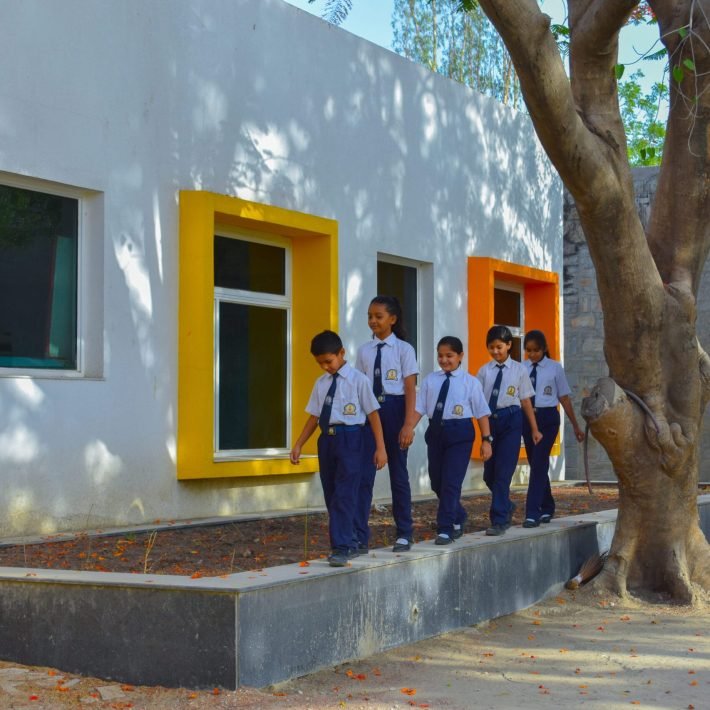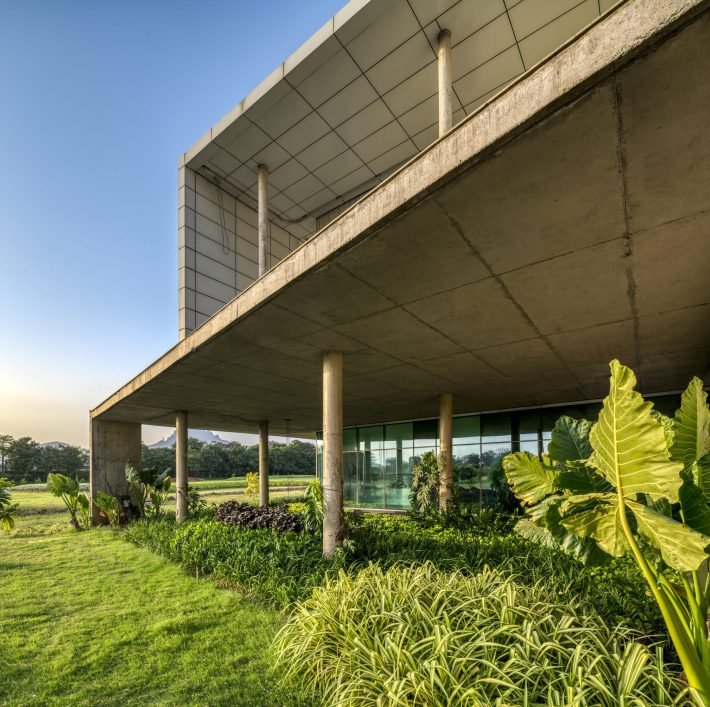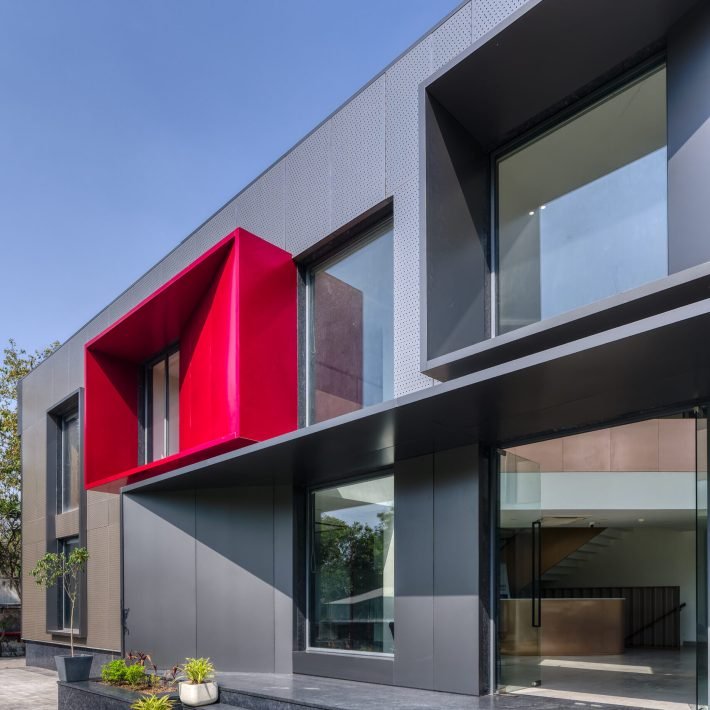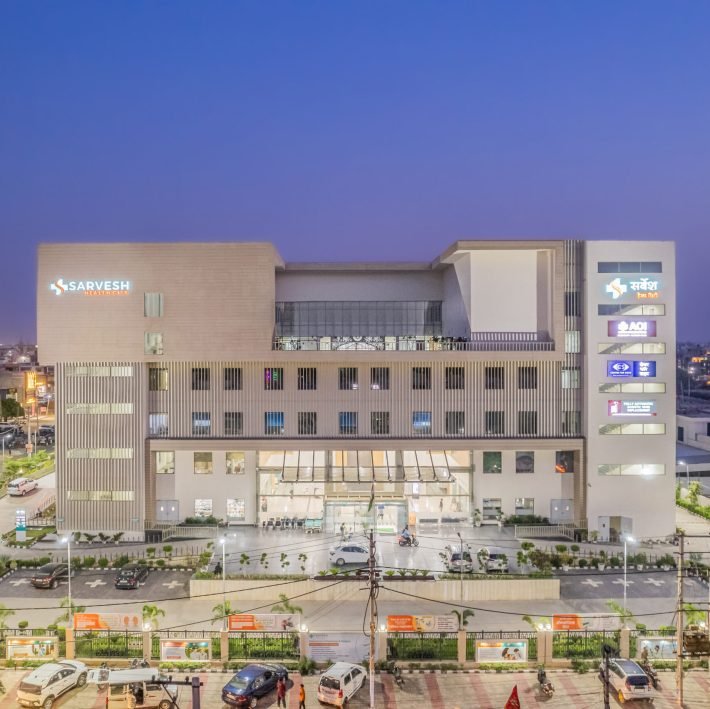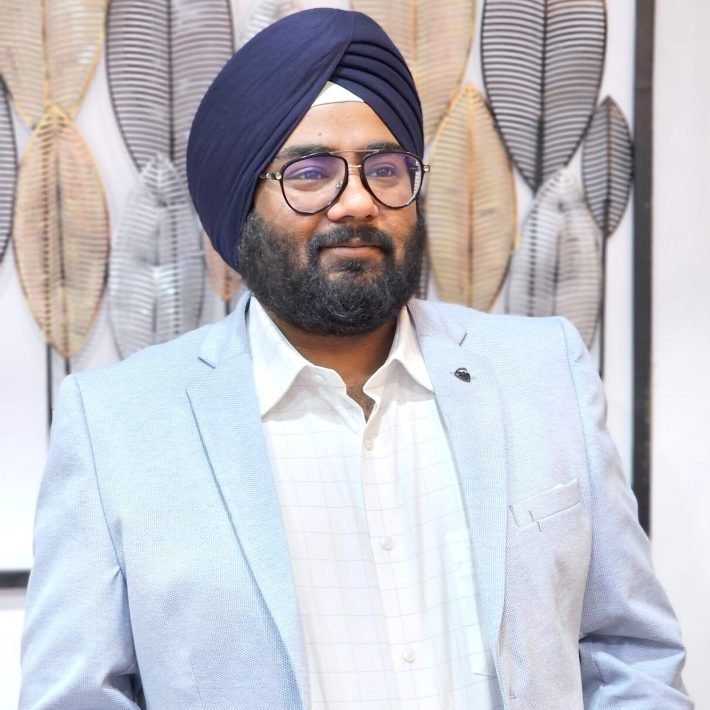Redesigned by Arcop Associates in association with Aedas, the iconic Bharat Mandapam in New Delhi, is a true landmark that stands as a proud icon of India, enhancing the country’s rich cultural history through integrating art into architecture.
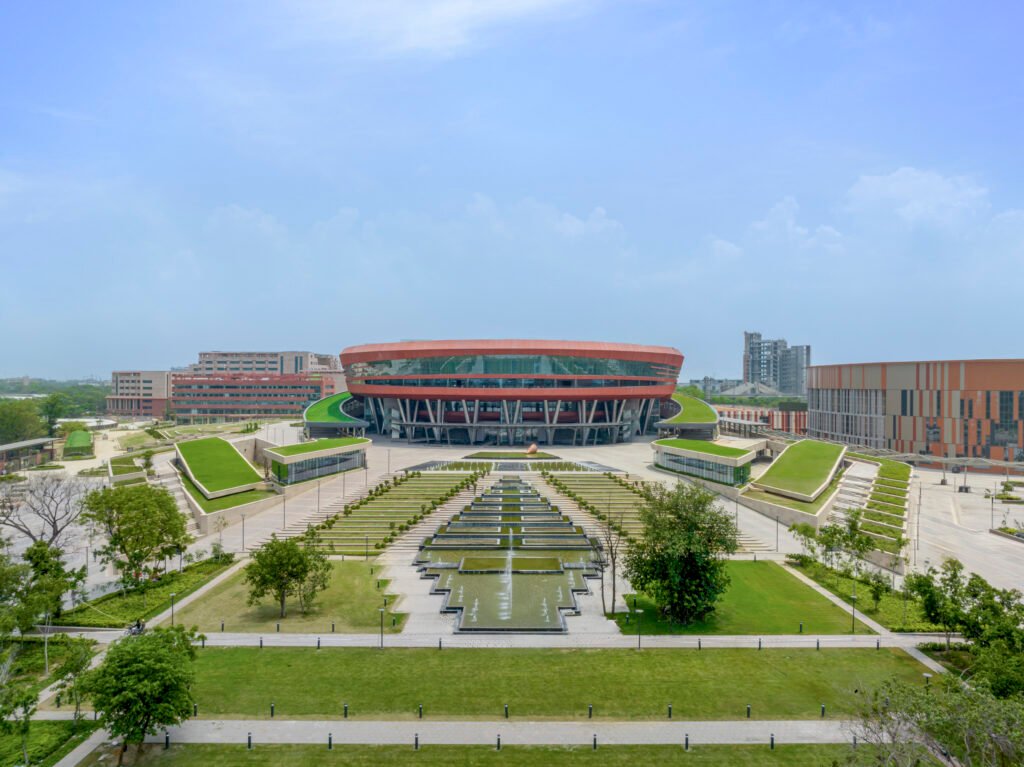
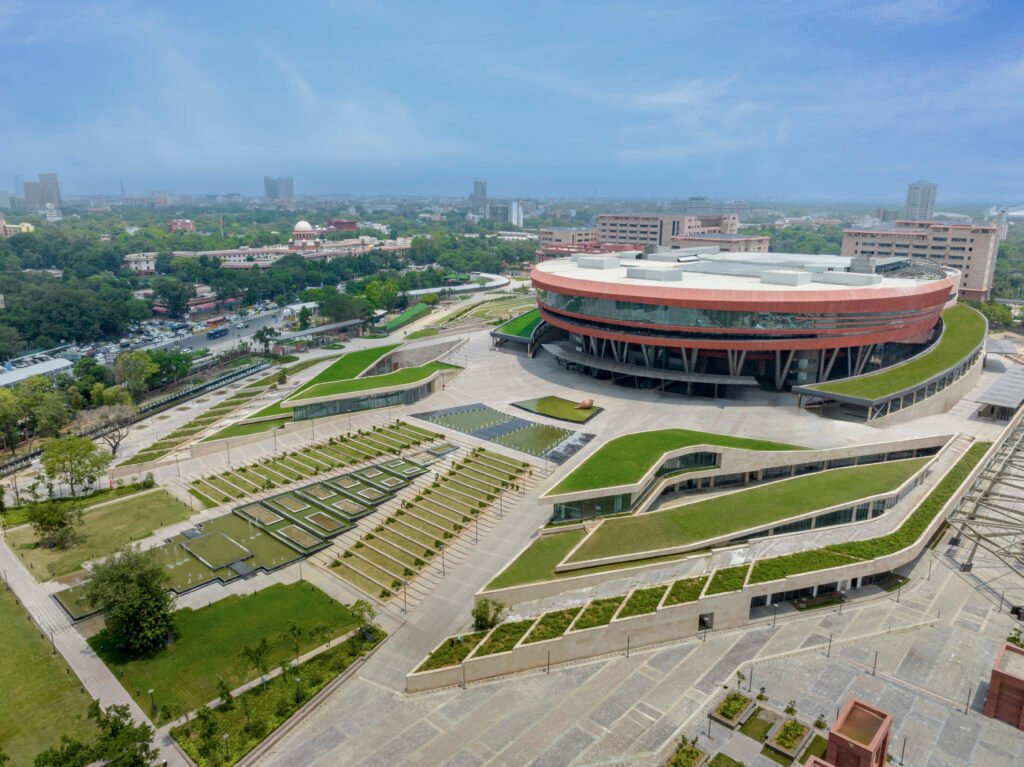
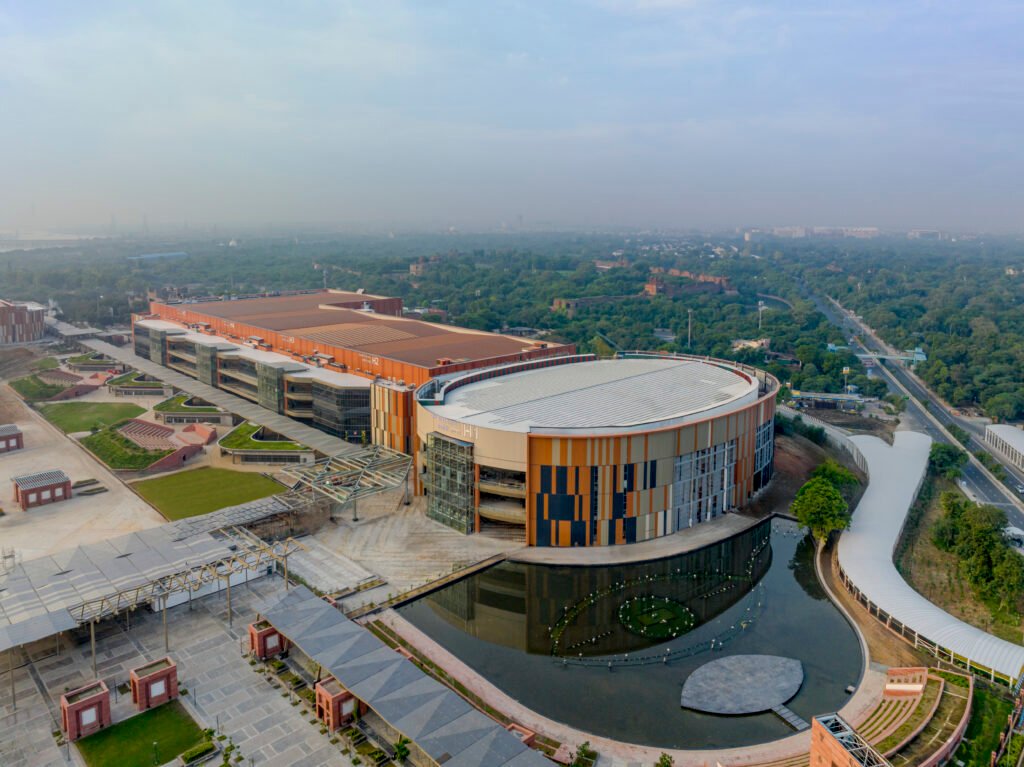
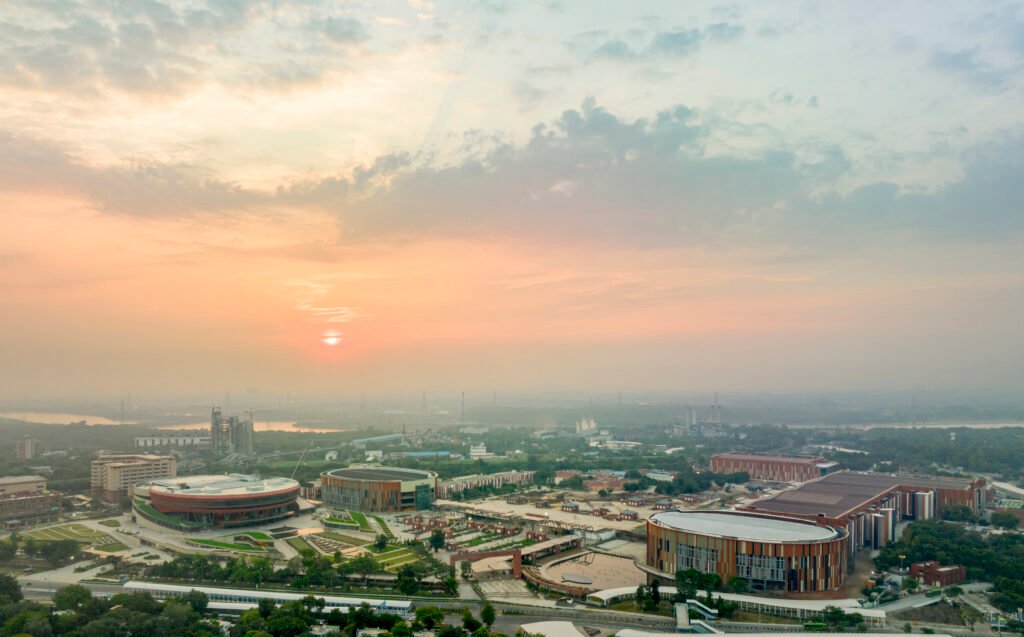
India added another architectural feat to its growing list, this time a Convention Center in Pragati Maidan, New Delhi. Termed Bharat Mandapam, the new structure boasts the usage of advanced materials and technology, claiming to be the new modern symbol of Indian architecture. A resounding testament to India’s evolving architectural landscape, the state-of-the-art convention center, also the venue of the recently held G20 Summit is an iconic site that has emerged as the torchbearer of modernity, seamlessly intertwining the threads of the past with the aspirations of the present. The inauguration of Bharat Mandapam on July 26th, 2023, on the portentous occasion of Kargil Vijay Diwas, graced by none other than the Honourable Prime Minister, Narendra Modi marked a significant milestone in the realm of Indian architectural achievement and the history of Pragati Maidan itself. The architectural design of the Convention Centre is inspired by Indian traditions, displaying a blend of past heritage and modern facilities. Designed with an idea to showcase equality and diversity of India, unlike squares and other shapes, the building has no front or rear. It’s equal from whatever point you look at it.

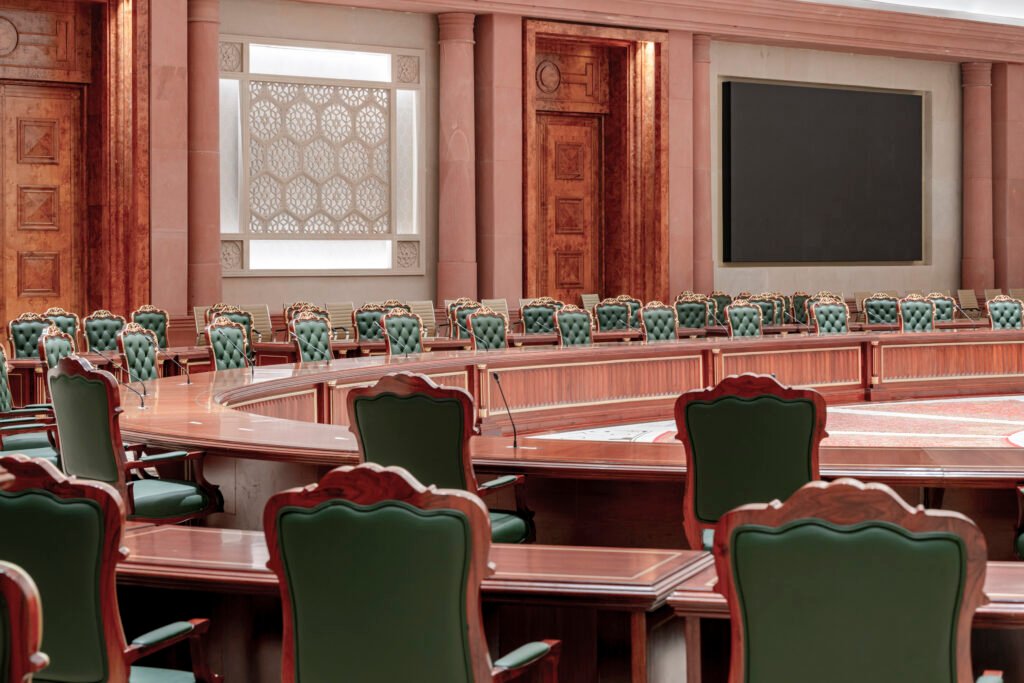
Arcop Associates in association with Singapore-based firm Aedas was awarded the redevelopment of Pragati Maidan project in October 2016 through an Open Architectural Competition. The project that was envisaged to be done in two Phases I & II came with a simple brief. It had to be an iconic landmark project which could match the aspirations of New India aspiring to be the global leader. The aim to redevelop Pragati Maidan as a modern world class Integrated Exhibition-cum-Convention Centre with large exhibition spaces and other associated facilities including parking of 4,800 Passenger Car Units (PCU) along with supporting infrastructure. For the design of this project, as its sub consultants, Arcop Associates brought on board, Meinhardt for Structure and MEP along with façade, Mr Kelvin as Acoustics, IT, Lighting and Stage Systems consultant, IRRIS as Security Consultants, Integral as Landscape Consultants, HPG as Facility Planners and Jaspal Singh as Cost Consultant to name a few.
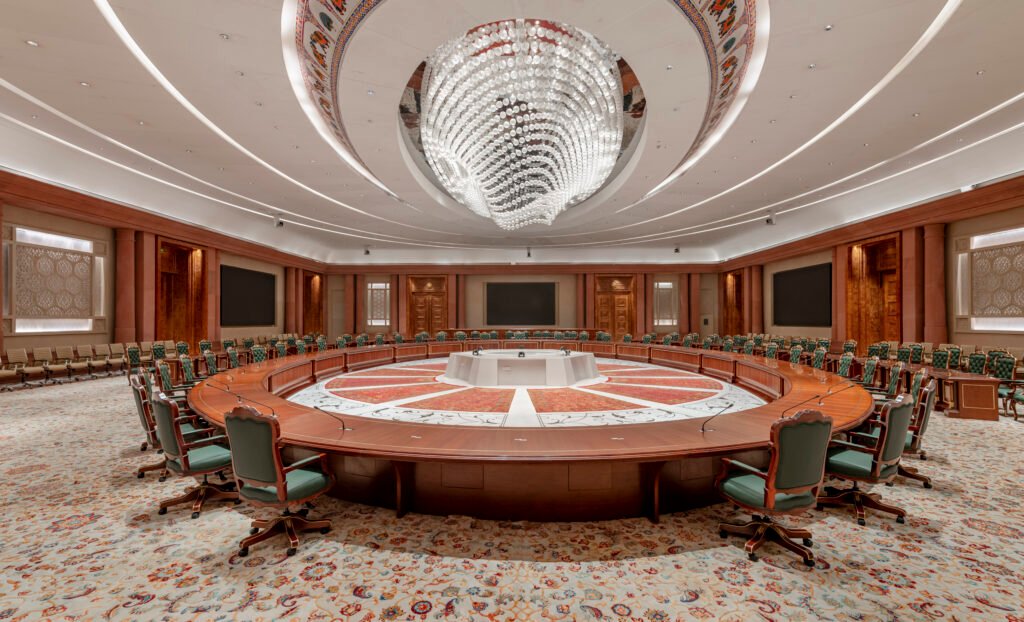
The design team at Arcop in association with Aedas wanted to create a landmark iconic building which was connected to its roots. The architects studied the site and took great care that the building retains the history of the Lutyens’ infrastructure and is integrated with the axial planning of that era. To this objective the project was master planned along the historical axis formed by the Purana Quila road from the India Gate and the Bhagwan Das Road. where the Supreme Court is situated. The axis culminated into a large public plaza adorned with landscape and musical fountain which formed the buffer space between the Exhibition Complex and the Convention Center. The Exhibition Center was served by a massive public canopy which provided shade and protection from Sun and Rain while connecting all exhibition halls together and creating landscaped F&B spaces along with break out areas and amphitheater.
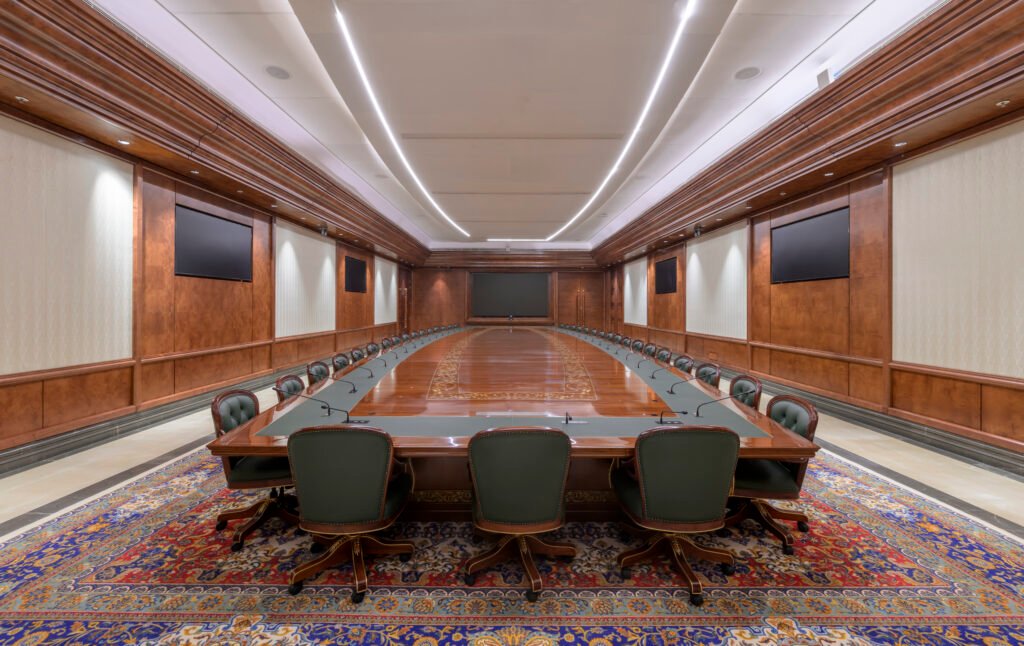
Sharing the inspiration behind the design and conceptualization of Bharat Mandapam project, Sanjay Singh, Director, of Arcop Associates, the architect of Bharat Mandapam, says, “From day one of designing the Bharat Mandapam, we tried to assimilate and showcase India’s craft, culture, and way of living in the form of art in the whole project. Our motive was to integrate India in all manners which shows its cultural diversity in each aspect of the design. During our research before the project commenced, we found in the architectural history that around 250 years ago, Yamuna extended to the area where the Bharat Mandapam stands. We took inspiration from the river and its fluidity and accepting nature became the epicentre of our creativity. Just like the river water, the design of Bharat Mandapam is fluid and has no rough edges.” He further adds, “We also found a sketch wherein two fishes are joined with a water stream. The two fishes symbolize Ganga and Yamuna while the water stream is the elixir of life. The structure of Bharat Mandapam is based on this sketch”. The architects have given the building an elliptical form, eliminating any rough edges or strong corners. From any point you observe, the building will expand equally to both sides, just like Yamuna water. Sanjay further informs, “We have raised the building to a podium of 6 meters. On both sides of the podium, there is a retreat lounge a tea house and a business centre. So if you observe closely, the whole infrastructure will be seen rising and going down, just like a wave of Yamuna.
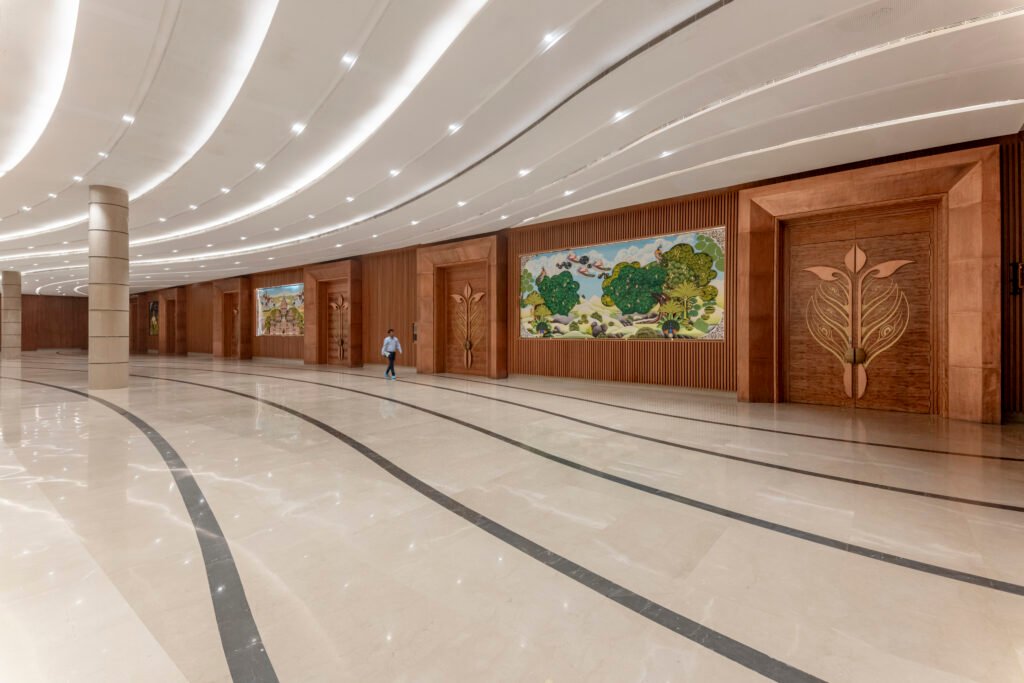
The Form was lifted up from the podium to create the Plenary hall at the level 3 while the space so created under the plenary became the large semi covered amphitheater. The Pre function space of the Plenary hall at level 4 became the window to Delhi providing views of the India Gate, thereby respecting the heritage of Lutyens Delhi. The Fluid form of the Convention Center was inspired by the Yamuna nearby while the materiality in the Red Sand Stone inspired Glass Fiber Reinforced Concrete Panels and White Sand Stone provided the visual continuity of Lutyens buildings. The extensive use of canopies which serves to connect all the built form together while giving a shaded and rain protected medium to encourage walkability stands out as an important architectural element amongst the very strong from of the convention center. The canopy is made of painted metal in a form that creates triangular glass panels placed in staggered manner with each other creating a continuous glass ceiling providing a distinct character to the canopy. The Indian motif inspired from the national bird peacock is used as a fritting pattern on glass to provide a comfortable shaded environment while a misting system has been incorporated in the canopy to generate the right amount of humidity and cool air breeze during the hot and dry summers.
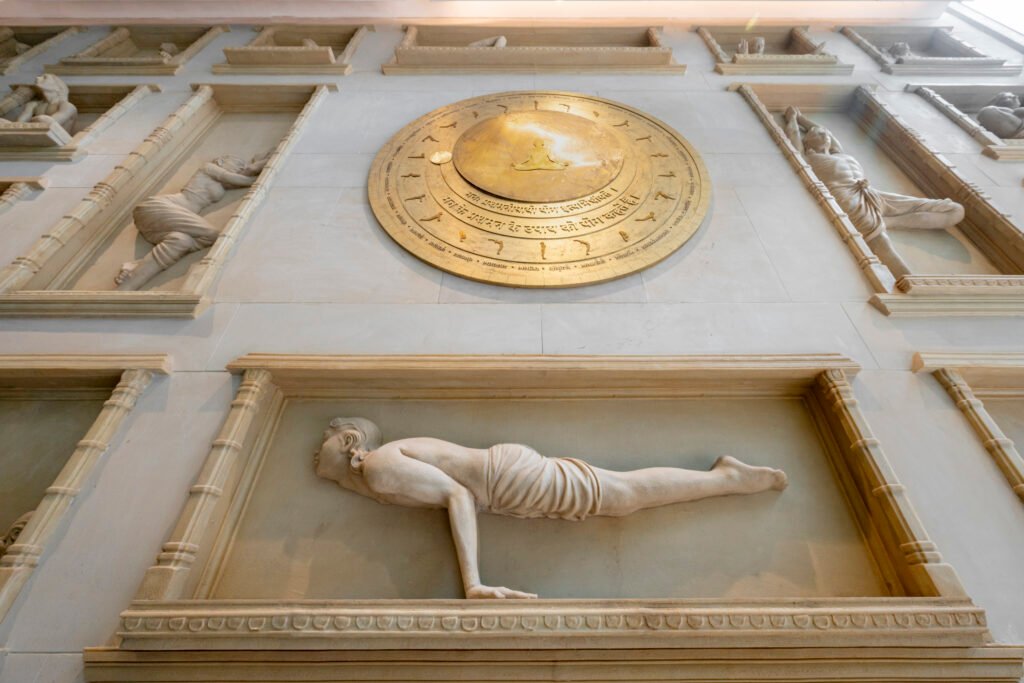
The project is designed to cover approx. 4.5 million sq. ft. of built area consisting of exhibition complex covering approx. 1.5 million sq. ft., a convention center of approx. 7,00,000 sq. ft., parking and services covering approx. 1.7 million sq. ft., admin building and support facilities etc. The project has 3 Nos of Amphitheaters for cultural functions besides a 3000 Pax semi covered Amphitheater tucked under the convention center. The convention center boasts of a 7000 Pax single format facility which is divisible into multiple formats, 22 Meetings rooms of different capacities ranging from 50 to 500 pax along with VVIP Meeting rooms, Bilateral Lounges, PM lounges, dining facilities, F&B Outlets and training rooms to name a few. The convention center can seat approx. 13500 Pax in various formats and are all real time AV synced with facility to interpret in many different languages.
The iconic Bharat Mandapam has two differentiators which makes this building stand out in the world. The first is on an infrastructural level. “This building shows how a project should give to a city and not take something from the city. If you see, a six-lane tunnel passes beneath the convention centre which connects Mathura Road with the Ring Road. Generally, projects add a burden to a city and its infrastructure. But this Pragati Maidan ITPO project has successfully changed this narrative and showed how a project should be developed in a way that contributes to the city rather than burdening its infrastructure”, adds, Sanjay. The second differentiator is the architects’ effort to integrate our civilization into the project through designs.
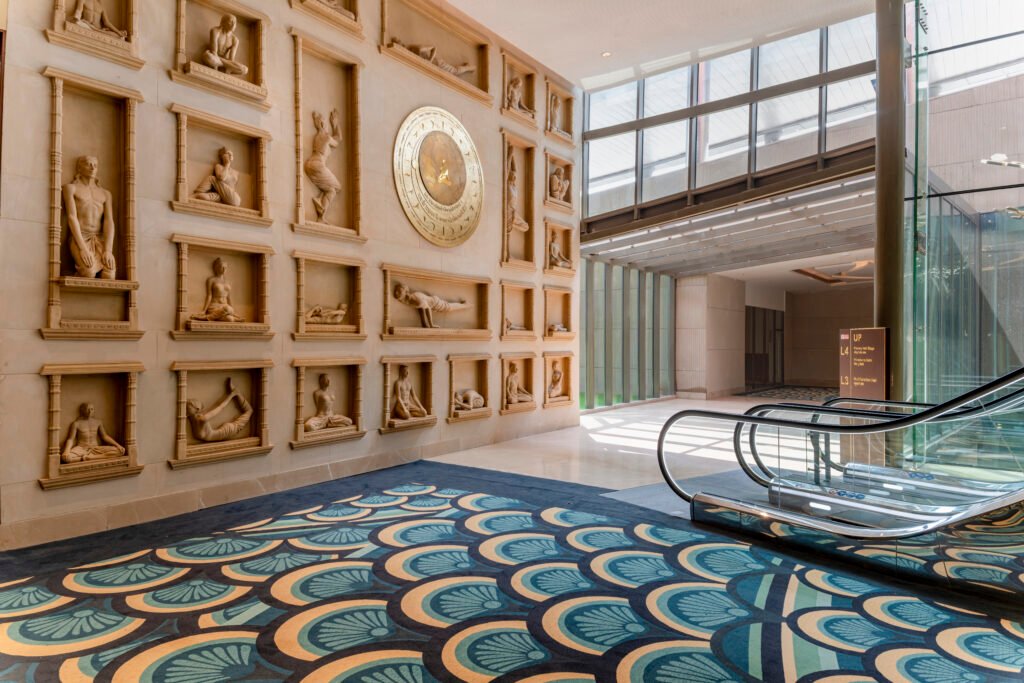
The project seeks to open new design avenues in its zeal to incorporate art in Architecture. Art finds its way into public buildings as an afterthought and majorly comes in as paintings on the walls. Sanjay says, “From day one of designing the Bharat Mandapam, we tried to assimilate and showcase India’s craft, culture, and way of living in the form of art in the whole project. The spaces were designed around art as a central theme and therefore the lobby was designed around a glass courtyard which was created to hold Art within it as India Rising with a Global Map on the floor and doves flying out. The Pre-function spaces at Level 3 were designed with high ceilings and curved wall which provided the canvas for the Surya Shakti and Zero to Isro. The G20 Pre-Function Space created space for Madhubani Art fused with Agra and Moradabad handicraft of Stone Inlays and Brass works. The Pancha Mahabhutam inspired calligraphic installation was a subtle way to convey the constituents of life. Various furniture pieces had motifs inspired from Bidri Art from South, Kashmiri Motifs and Tanjore art to give a unique touch to each space while ensuring that the rich heritage and culture of the country is captured in some way or the other in the building. Our motive was to integrate India in all manners which shows its cultural diversity in each aspect of the design.”
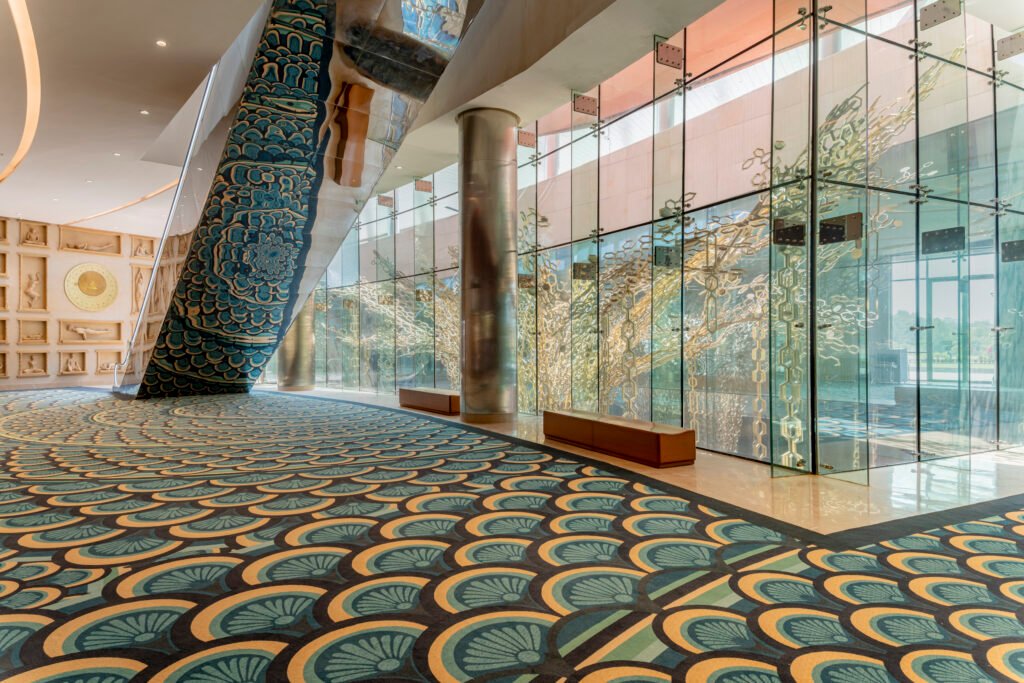
The project boasts of an installation of one of the largest lighting fixture. Lending insights on the same, Sanjay says, “We designed a chandelier with the Prague based Lighting company Preciosa. The design was to be the longest in the country and probably one of the longest one in the world, being almost 100 mtrs long and was designed on the concept of ‘Sangam’ ie the union of the various cultures being inspired from the Sangam at Pryagraj. The curved free flowing light crystals symbolized the waves of Ganga and Yamuna from each side, meeting in the middle inspired by the mythical Saraswati in the larger crystals.” The entire chandelier is designed to dynamically change the light colour and can be seen as a subtle binding element from outside creating a signature element.
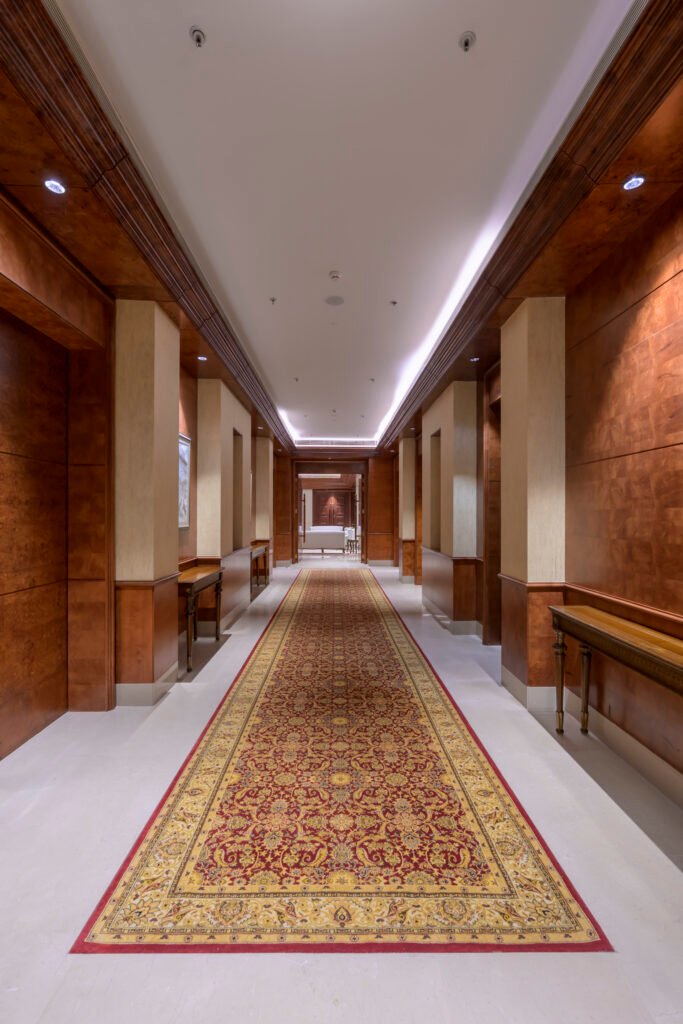
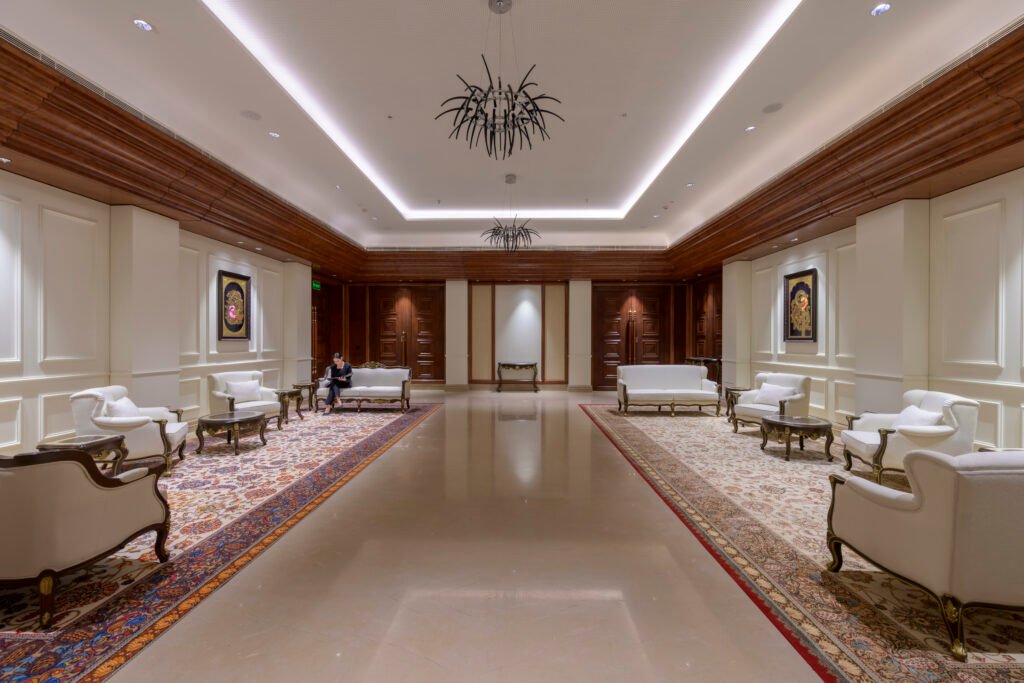
The project is designed to achieve Griha 3 (Griha 4 for the Convention Center) and the team were very conscious of the fact that being a public building, it must incorporate elements of design with a strong focus on sustainability and Energy Efficiency. The exhibition halls are laid out such that the entire periphery is lined with the secondary or support spaces like bathrooms, staircases, AHU’s and election rooms which cocoon the exhibition halls inside thereby reducing the heat gain of the halls considerably and bringing down the installed air conditioning capacity. The Landscape canopies incorporate misting system to keep the dry months comfortable. The convention center, much like the Exhibition halls, permits the secondary spaces like lobbies make the periphery of the building thereby shielding the main spaces like the plenary halls, auditorium and G20 halls from direct sun gain and reducing the overall installed capacity of AC. Large Windows and glazing’s have been incorporated in the façade to allow well lit spaces.
Speaking about overcoming possible challenges during the design process, Sanjay says, “One of the challenging aspect of the project, besides the form and materiality was to address the huge and varied footfall that the project would experience in its usage. The huge challenge of handling this sea of people was made even more daunting by the fact that while the exhibition halls would bring in people from all walks of life, from small farmers during aahar to the upper middle class to the fashion fairs on one hand while on the other hand the convention center would bring in heads of states from across the world to the G20 Summit being hosted by India for the first time in its history. To meet this challenge, we proposed an extensive traffic improvement scheme with a City road tunnel running under the Pragati Maidan project and giving connection to the basement parking of the project so that the parking is well connected to the city network and easy to use.” Two very large reception and ticketing security plazas in the basement were planned which would act as the drop off and pick up for the Exhibition and Convention halls above so that people could be dropped off and picked up in comfort. The receptions at the basement were large air conditioned spaces with Fnb, Access control and ticketing functions so that all the checking and access related functions can be completed by the time people come up to the Landscaped Public Plaza at the Ground. This took huge pressure off the road on grade. A Large public plaza made for a buffer space between the exhibition hall for the common man and the convention center where VIPs of the world would converge. The Convention Center was planned with at least 6 separate drop offs to ensure that the security and convenience of the global leaders is ensured while ensuring that the exhibition halls could function independently. “The center with its free flowing form and structurally challenging design, in its zeal to create large column free spaces is the jewel in the crown. The Large Cantileverd building form with the window to Delhi at the level 4 providing enchanting views of the India Gate and the Rashtrapati Bhawan is the highpoint of the project and has been inspired as a result of our intent to pay homage to the site location being adjacent to the Lutyens Delhi. We wanted to accentuate the window to Delhi from the Landscaped lawns and create a subtle yet effective element which would bring the center to life. The length of the window to Delhi lobby gave us that opportunity due to its scale of length being almost 120 meters long”, concludes Sanjay.
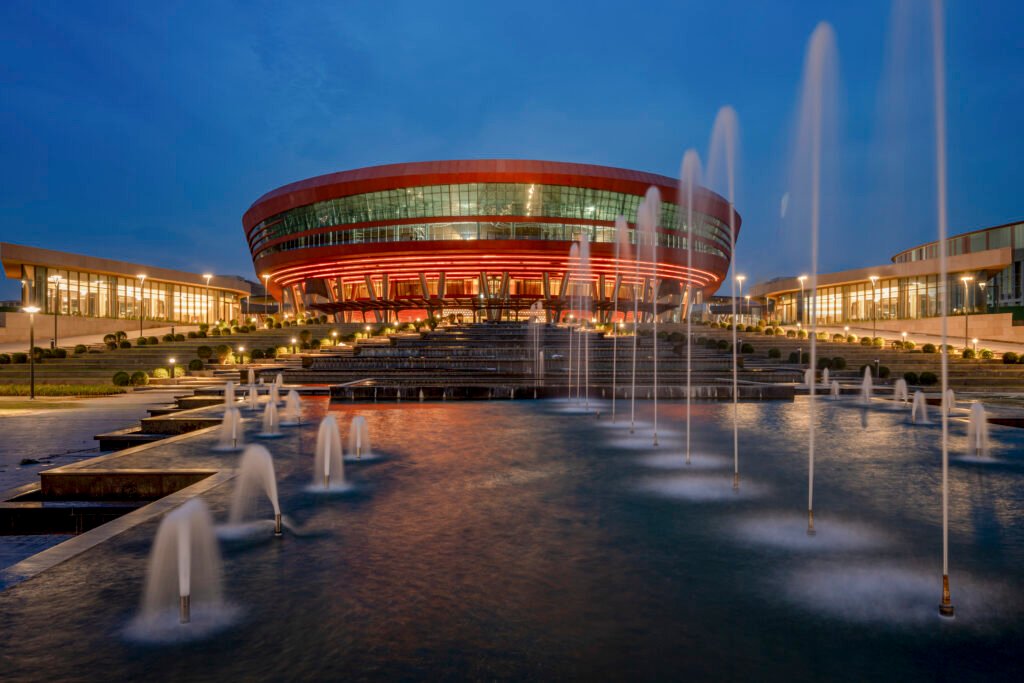
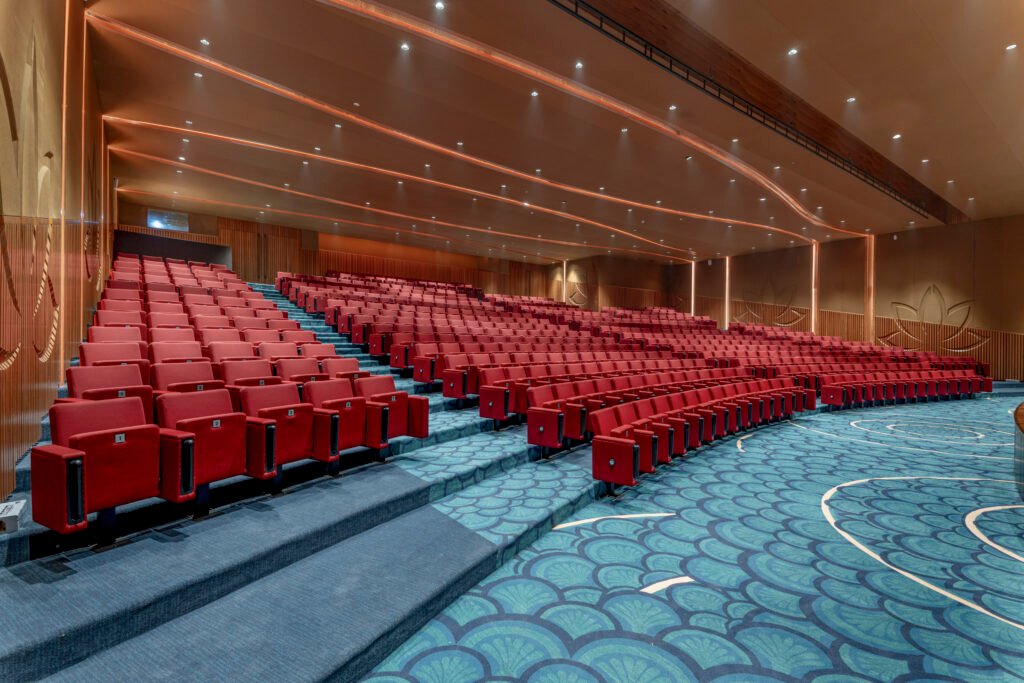
Arcop Associates and Aedas believe that the Bharat Mandapam project will create a paradigm shift in how country’s public projects are conceived and executed with the many firsts of integrating public infrastructure into the project, integration of art into architecture and showcasing the result of a synergized team effort between architects, designers, engineers, clients and execution agencies.
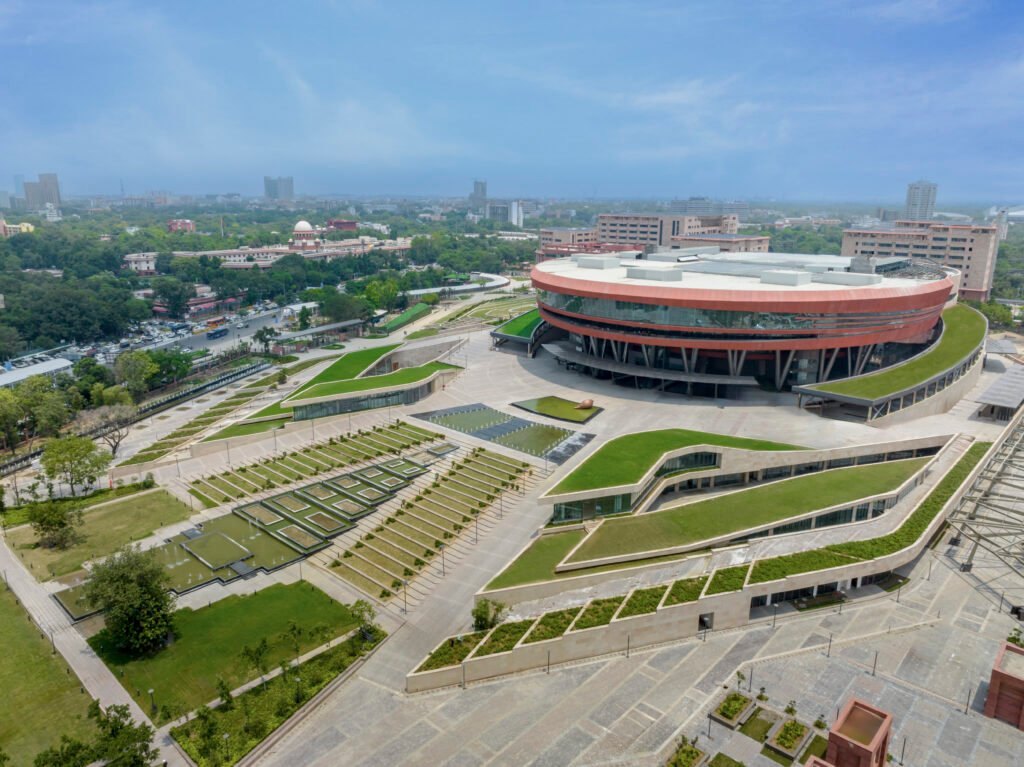
Project Fact File
Project:
Redevelopment of ITPO into Integrated Exhibition-cum-Convention Centre (IECC)
Location:
Pragati Maidan, New Delhi, India
Client:
India Trade Promotion Organization (ITPO)
Architect:
Arcop Associates Private Limited, New Delhi, India in Consortium with Aedas PTE Limited, Singapore
Design team:
ARCOP:
Mr. Sanjay Singh (Director Project)
Mr. Tariq Mujib (Senior Associate)
Mr. Varun Jain (Associate)
Mr. Gian Chand (Senior Architect)
AEDAS:
Mr. Simon N.A.F.
Mr. Simon Griffiths
Project Area:
3,82,250 sqm.
Estimate:
Approximately 2200 crore
Initiation of Project:
October 2016
Completion of project:
July 2023
Other details:
Collaborators:
Lighting:
T2 Consulting
Clarity Design Private Limited
MEP Consultants:
Meinhardt, Singapore
Envirotech Design Private Limited
Fire & Safety Consultant:
Meinhardt, Singapore
ARK Consultants
Structural Consultants:
Meinhardt, Singapore
Technical Projects Consultants Private Limited
Landscape architects:
Integral Design International Studio Private Limited
Civil Contractors:
Shapoorji Pallonji & Company Private Limited (SPCPL)
PMC:
National Buildings Construction Corporation (NBCC)
Acoustic:
T2 Consulting
Clarity Consulting
Environmental Green Consultants:
Atmos Sustainable Solutions Private Limited
Facade consultant:
LM Design
3.Material and Supplier List
Facade contractor:
Aluminium and glazing work by Alufit India Private Limited
GFRC façade work by Al Tasnim Enterprises
Furniture:
Narsi and associates
D.B. Group India Private Limited
Interior Works:
Narsi and Associates
Ashish Interbuild Pvt Ltd
Drywall & Ceiling systems:
Gyproc
Narsi and associates
Ashish Interbuild Private Limited
Elevator Company:
ThyssenKrupp Elevator India Private Limited
HVAC:
Trane
Waves Aircon Private Limited
Aluminium:
Alufit India Private Limited
Glass:
Saint-Gobain
Paints:
Asian Paints
Berger Paints India Limited
Texture paint: Spectrum Paints Private Limited
Steel:
Jindal Steel Power
Steel Authority of India Limited
Tata Steel
Cement:
Ultratech
Rashtriya Ispat Nigam Limited
Lighting:
Alurays Lighting Technology Limited
XAL
Greenled
Bega
Simes
Unonovesette Limited
Arraystorm
Tulip Lighting
Osram
Kesslec
Preciosa Lighting
Unilamp I LPA Lighting and Energy Solutions
Flooring:
Italian marble flooring
Granite flooring
Tile carpet flooring
Vitrified tile flooring
Sanitary ware:
Kohler Company
Security systems:
Siemens India


