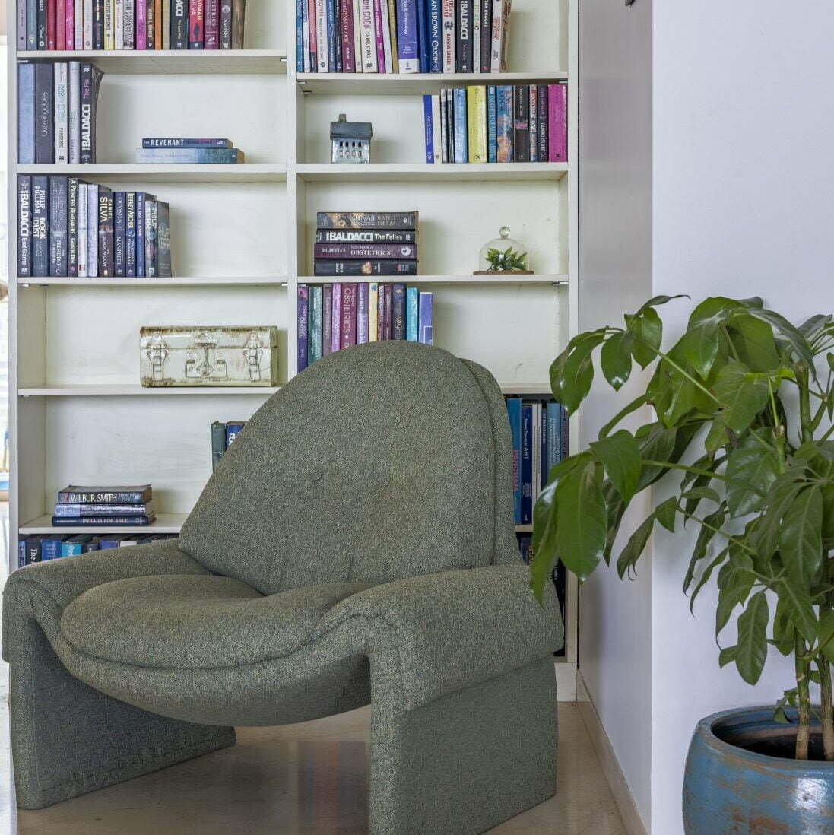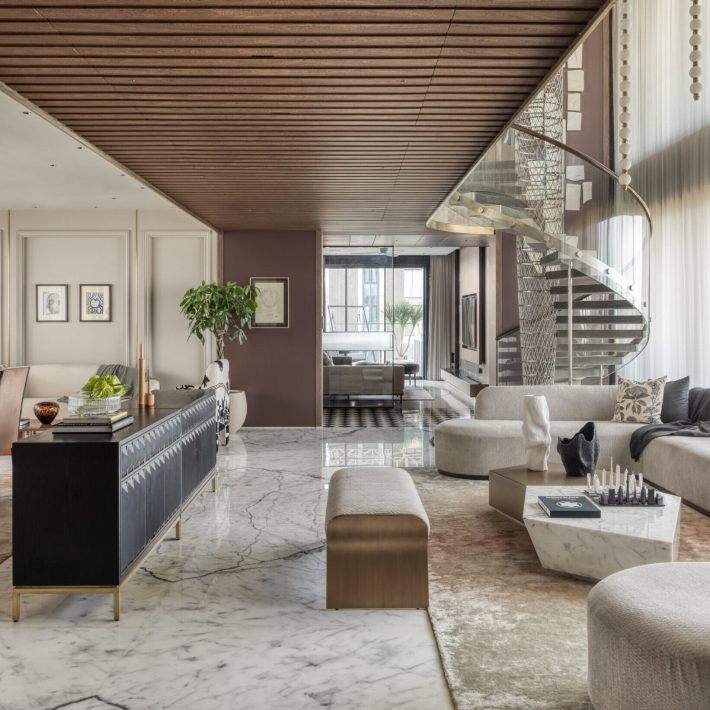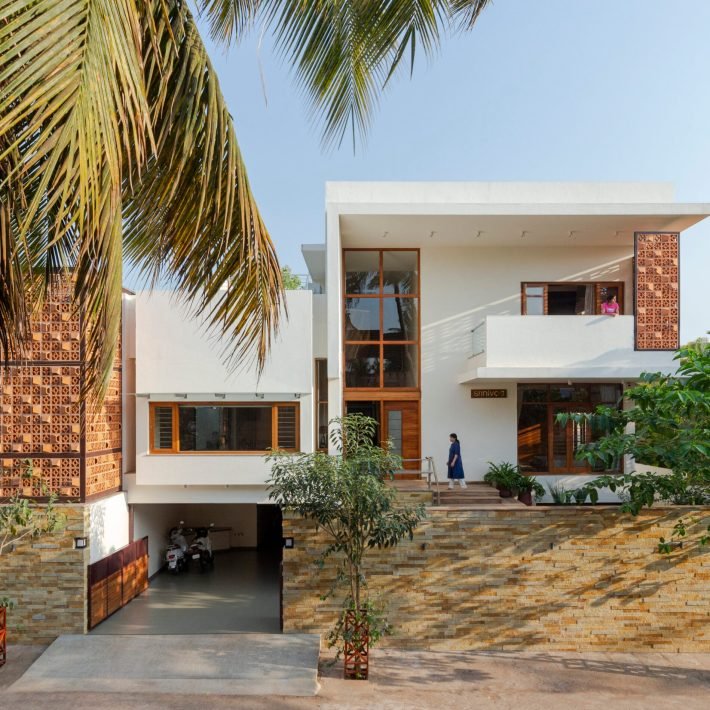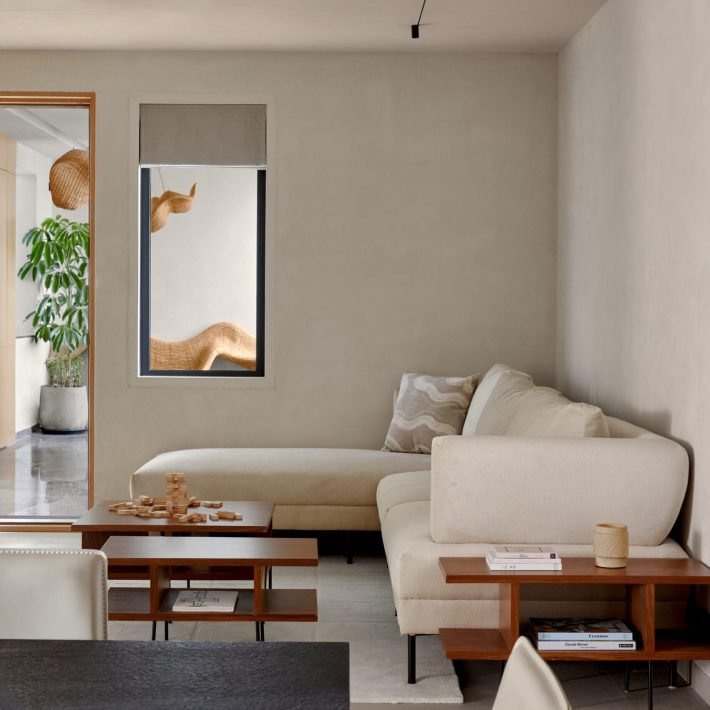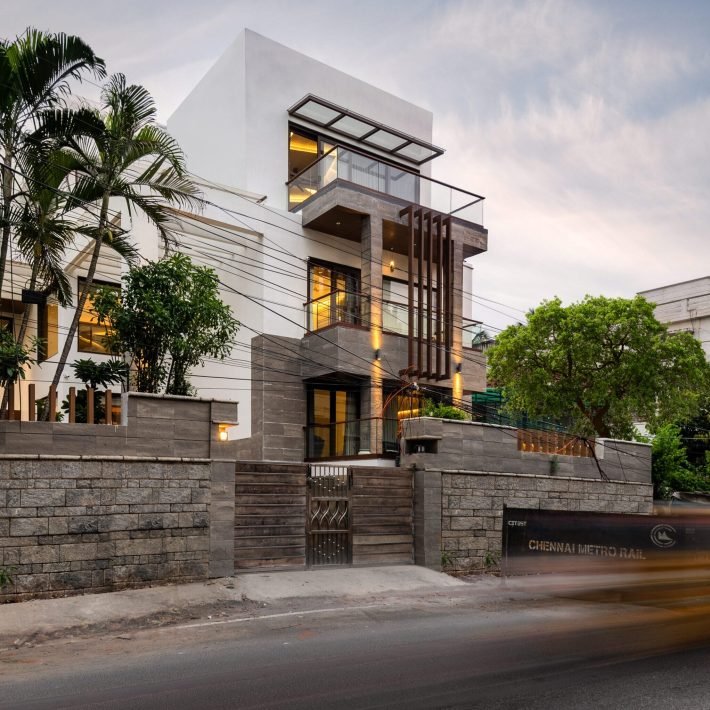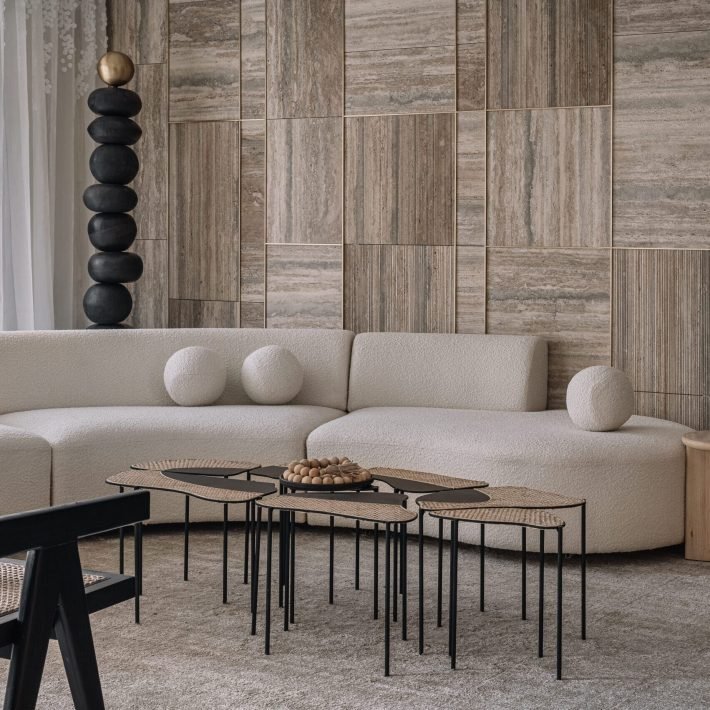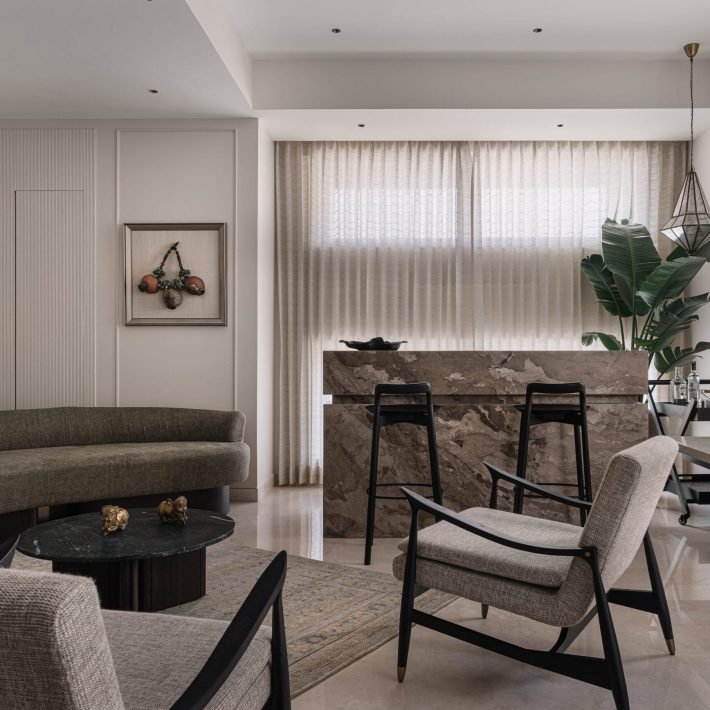Ar. Prakash Anzarlekar creates a large home in Mumbai for Dr. couple Nandita and Pradeep Palshetkar using luxurious materials and vibrant colours to provide a private hideaway for the family.
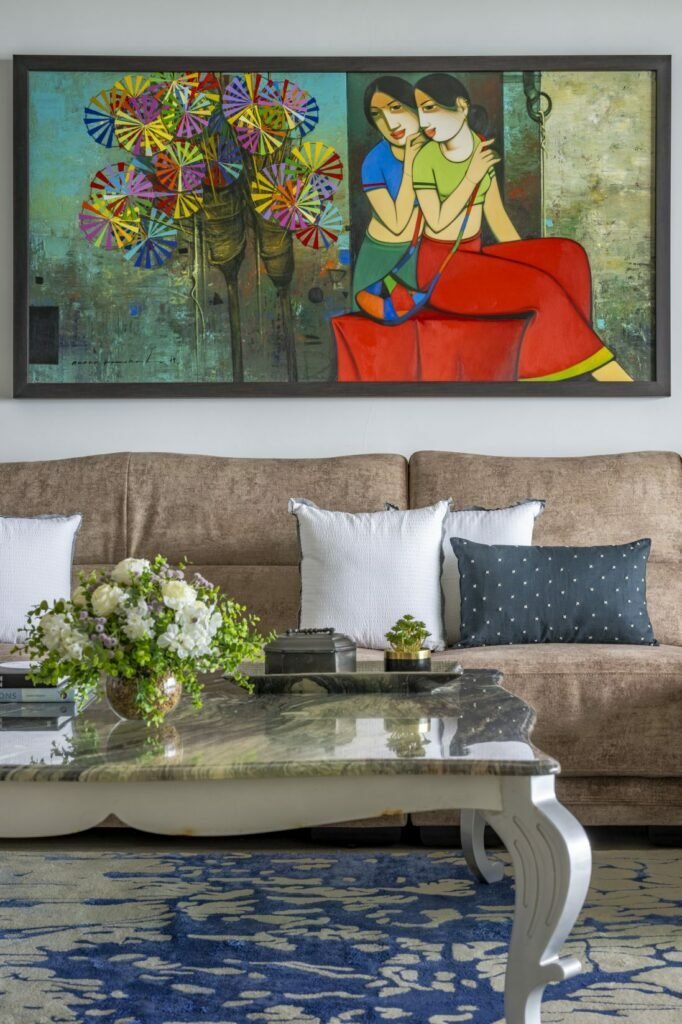
Every homeowner desires a home, which allows them to relax and at the same time is modern and trendy. Following a similar ideology Ar. Prakash Anzarlekar has designed a sumptuous 3BHK apartment for Dr. Nandita and Pradeep Palshetkar in Prabhadevi, Mumbai.
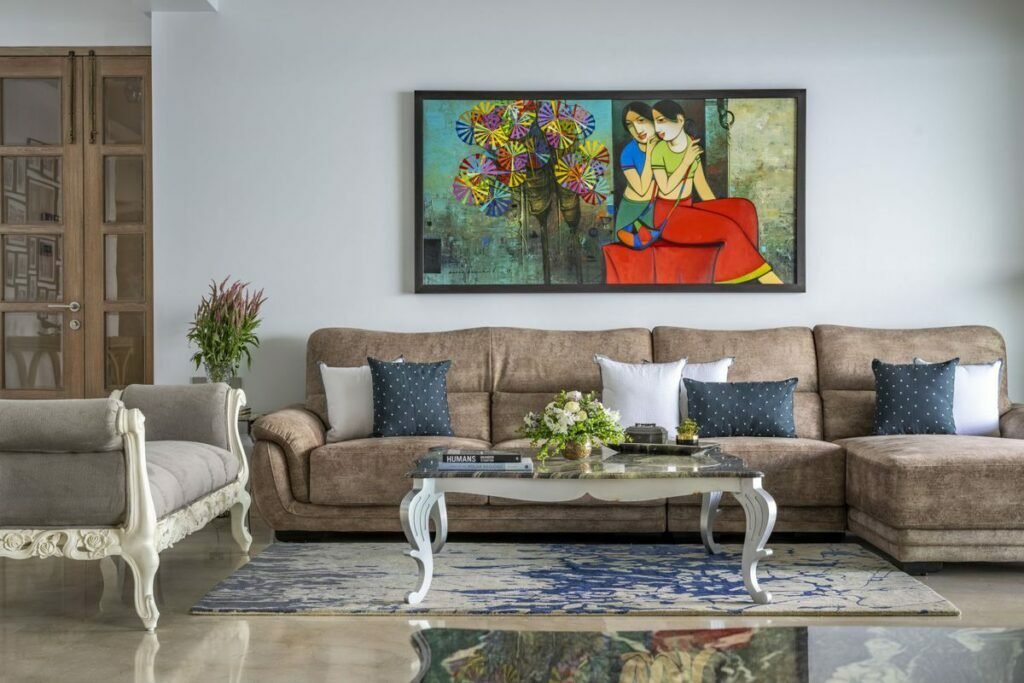
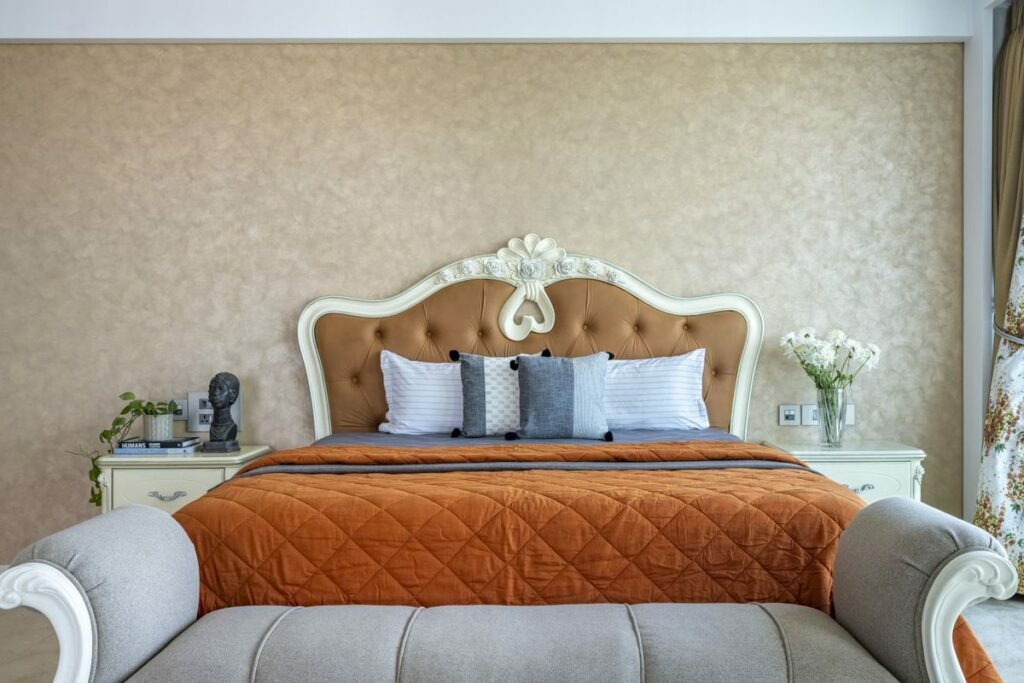
Dr. Nandita Palshetker is a doctor who specialises in in vitro fertilisation and infertility, for those select few who are unaware of her. She has also received the Bharat Gaurav Award 2014 from the House of Commons in London and The Golden Globe Tigers Award 2017 for Outstanding Contribution in Healthcare – Fertility & IVF in Malaysia. She is also the first vice president of the Federation of Obstetric and Gynecological Societies of India.
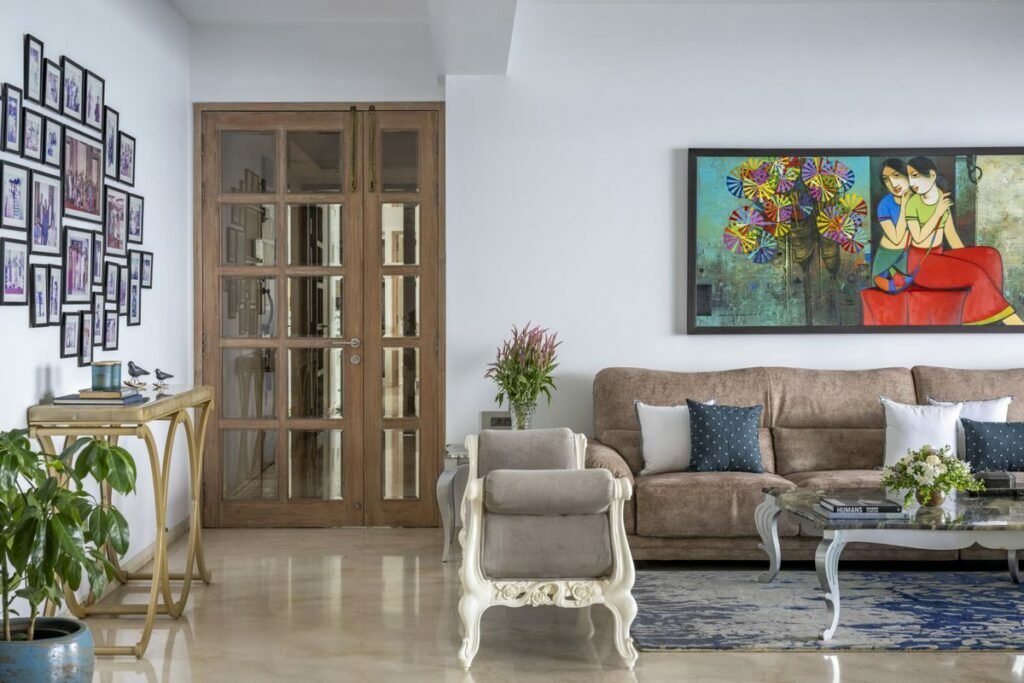
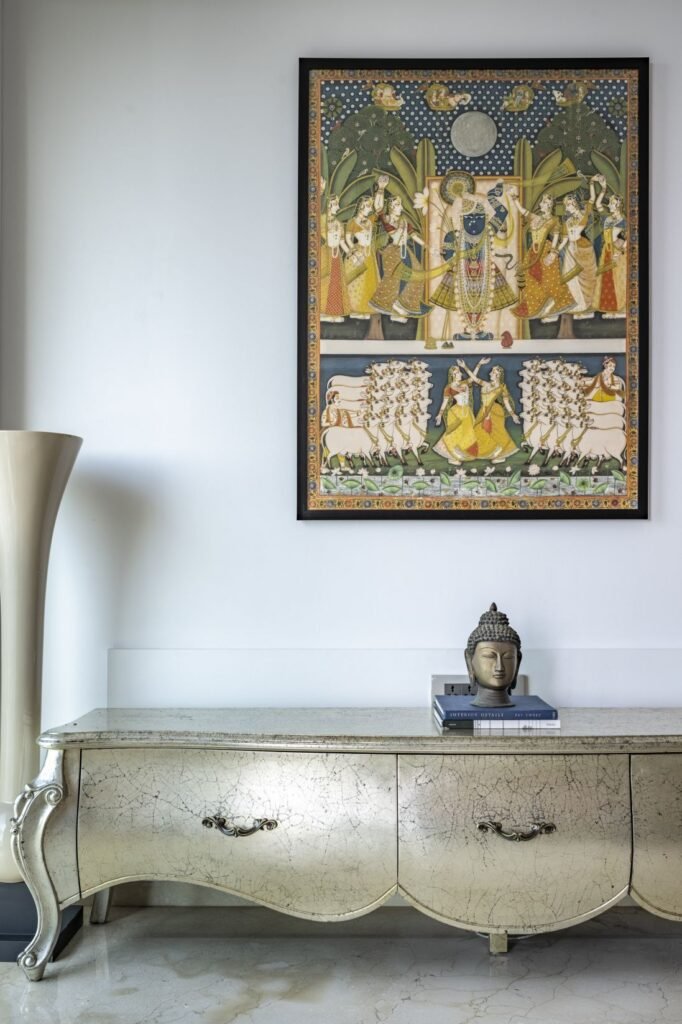
The apartment, which is 4,500 square feet in size and is on the 24th level, has a broad view of the city and the Arabian Sea.
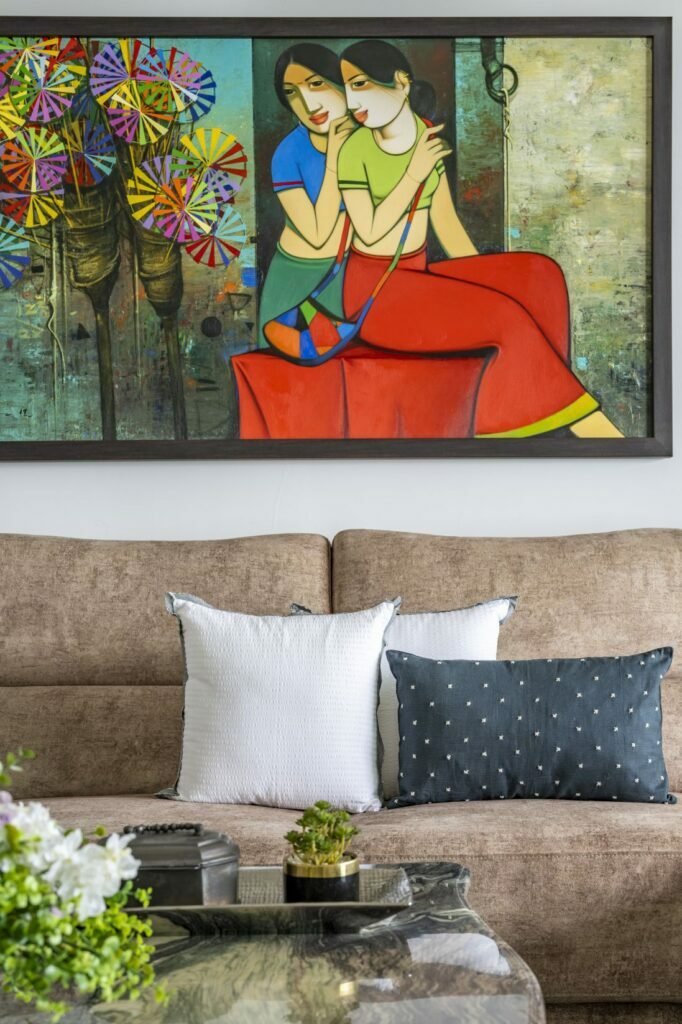
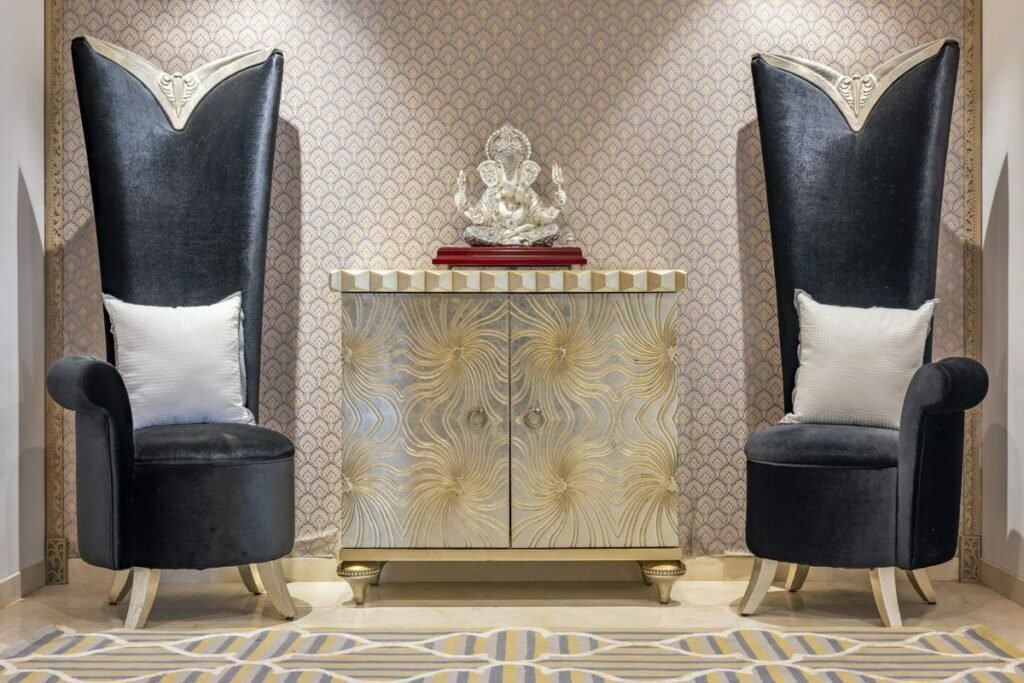
Nandita continues, “My husband and I don’t want to limit ourselves to any one style since we really believe that diversity gives happiness. Nandita explains, “We wanted our house to be cosy, warm, and luxurious. Sharing details on the design brief, Ar. Prakash says, “The client wanted a Contemporary, functional and artistic home. As Nandita and Pradeep are art connoisseur and often travels abroad, I have accordingly created a falexible backdrop to accommodate their collection.”
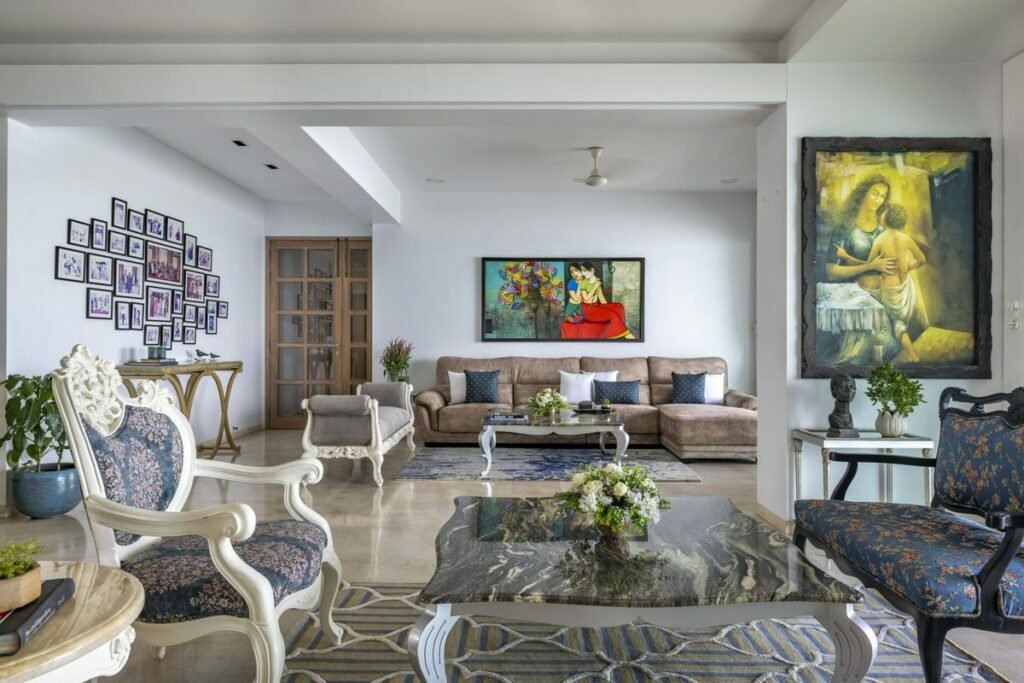
“We joined two nearby apartments,” says Prakash further. With a kitchen, dining room, and Pooja area, one side was set aside for Nandita and Pradeep. The opposite side, which had a pantry kitchen and a small dining space, was devoted to their late dadaji and their son and daughter-in-law, who had just been married. Both sides feature two bedrooms, one master and one guest, each with an attached bathroom, living spaces, and bathrooms with walk-in closets.
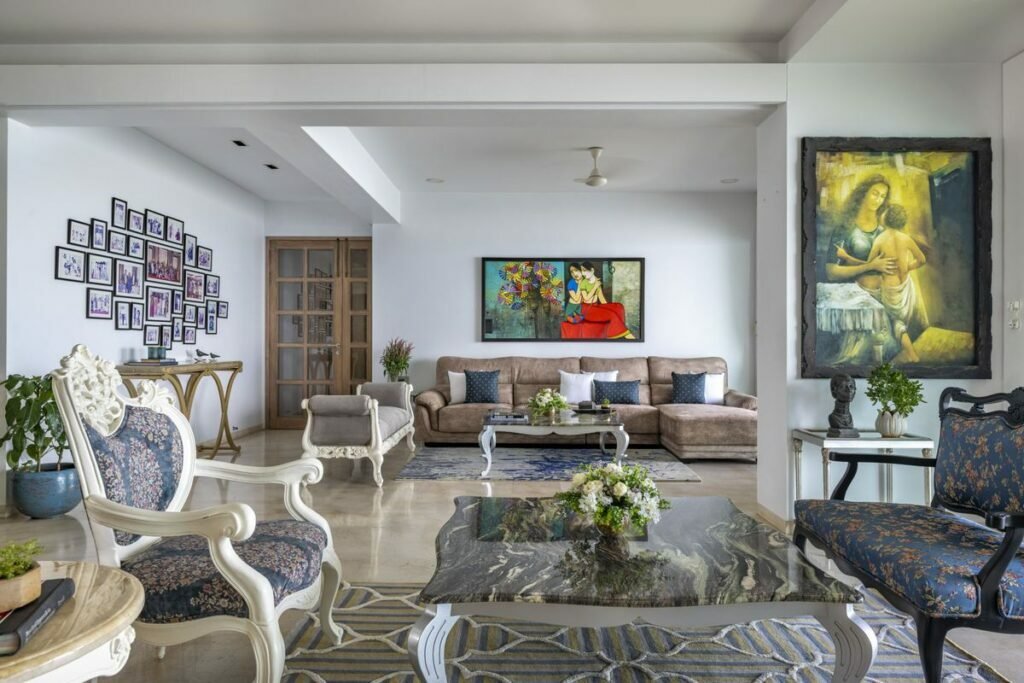
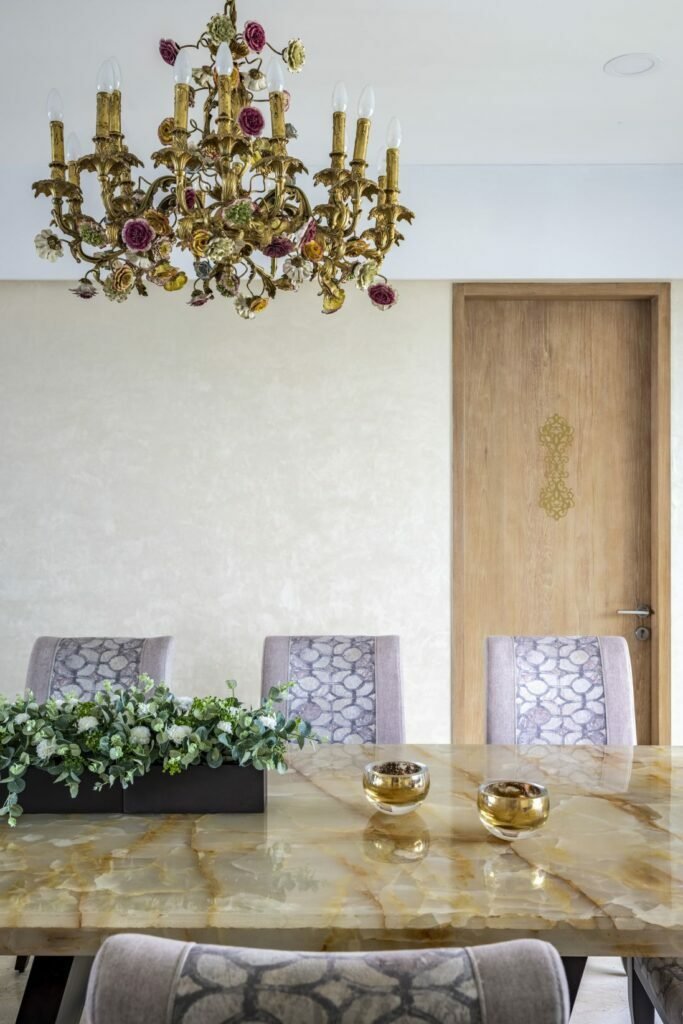
Since the couple socialises frequently, the living room and dining area is elegant yet practical. There are certain expanding spaces for family get-togethers and parties, such as the sizable food preparation and serving countertops. including a 12-person dining table.
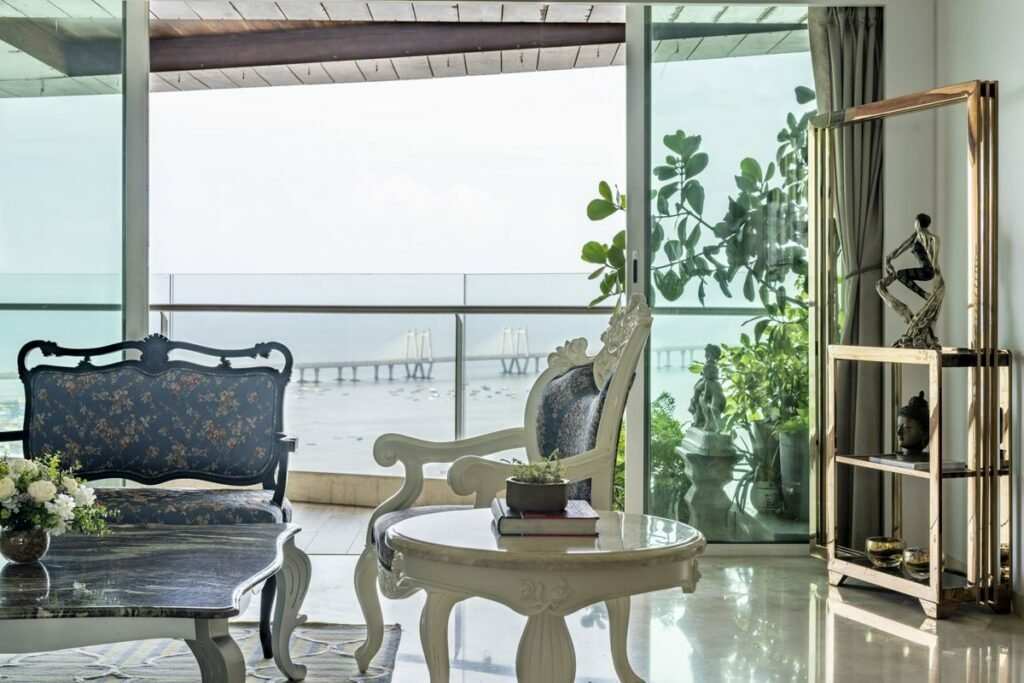
A modern touch can be found in the Son’s section. Small gatherings and parties can be held in relaxed, cosy spaces. They have last-minute visitors, drivers, and home servants for whom a waiting area in the lobby and a small office with a powder room were essential. These spaces were made with functionality in mind.
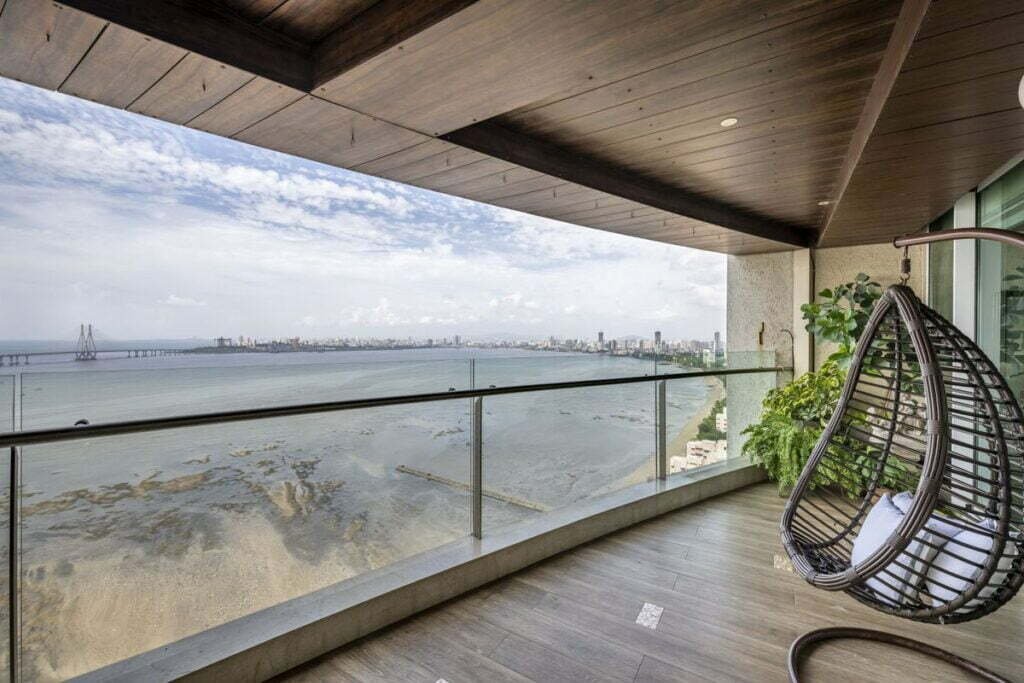
The use of large slabs of white marble along with traditional beige lamination and brass inlays is another striking feature. Hand paints, parametric designs, and eccentric lighting go well with these traditional materials. Each and every item of furniture in this project, including the kitchen, bookcases, wardrobes, accessories, etc., was custom made by the architect. Warm and cool colours are contrasted in this private home, which also incorporates a contemporary approach to material blending.

On the inside, as soon as you walk in the door, you are ushered into the warm and elegant living room, where you can observe the contrast between the colours, textures, and artwork. The design team chose ceiling track lighting, and the wall mounted LED has a charming backdrop. In order to give the living room more volume, the dining table was strategically placed. In the home’s functional section, the designer has included a modern kitchen with an integrated oven, a built-in stovetop, and a chimney. One may observe a stylish usage of reflected glass on the backsplash by choosing a cream colour scheme. A tiny terrace that has been planned as an urban farm and has a built-in sprinkler system flanks the kitchen on both sides.
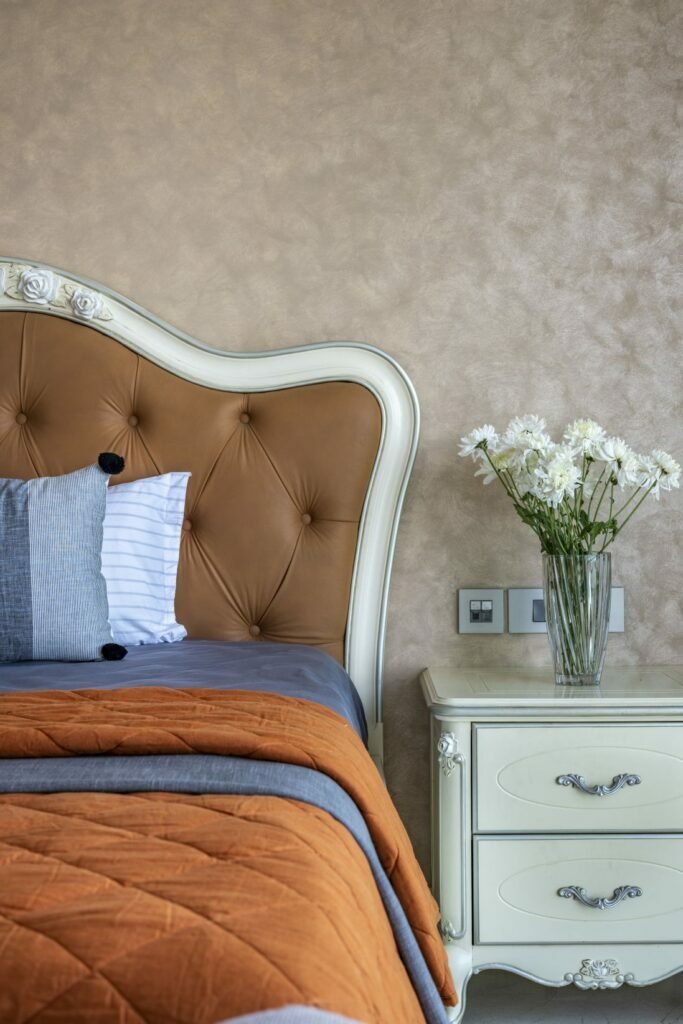
A traditional colour scheme of beige, white, and cream was used to design the master bedroom. A touch of art deco has been added to balance out the area of the space. A sizable terrace that existed on either side of the bedroom smoothly merged into this area. The area is intended to be a great getaway where the couple may recuperate after busy days.
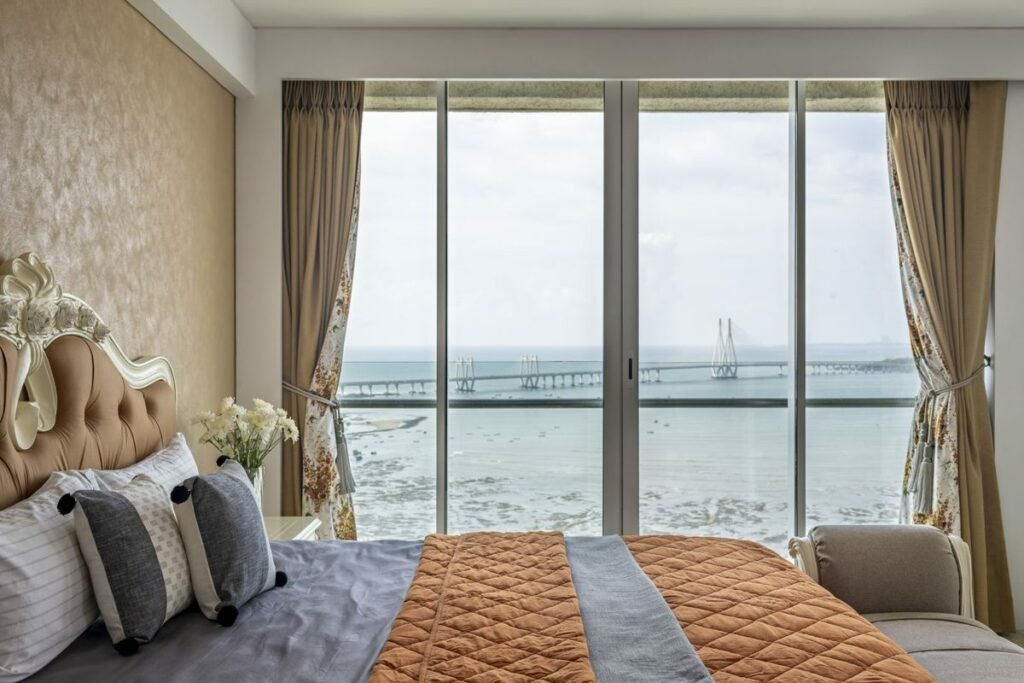
This apartment is a great place to look because of its simple yet attractive design and imaginative material and colour choices.
Photographs: Prashant Bhat


