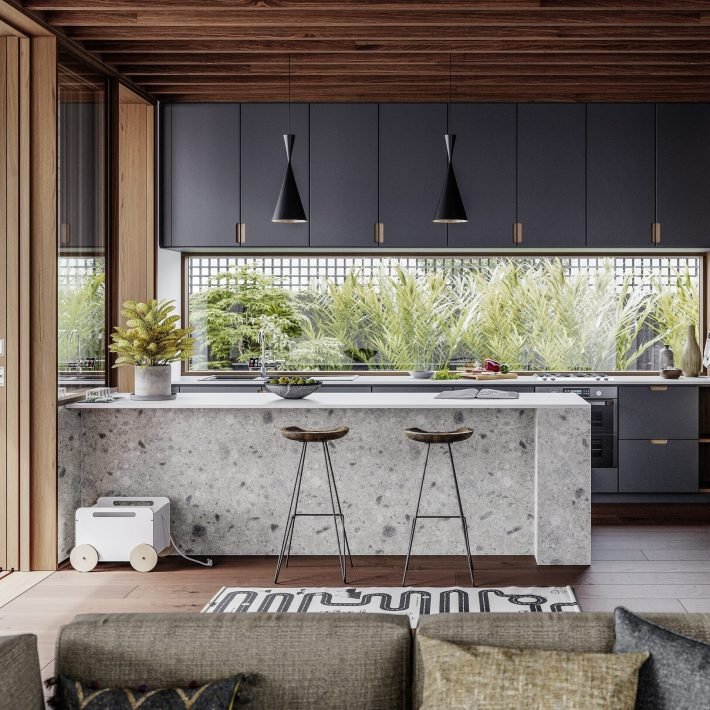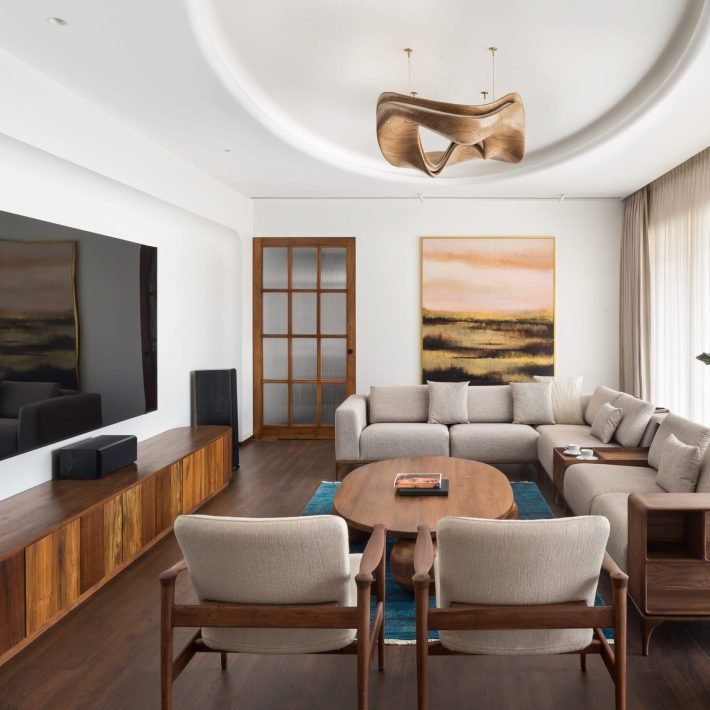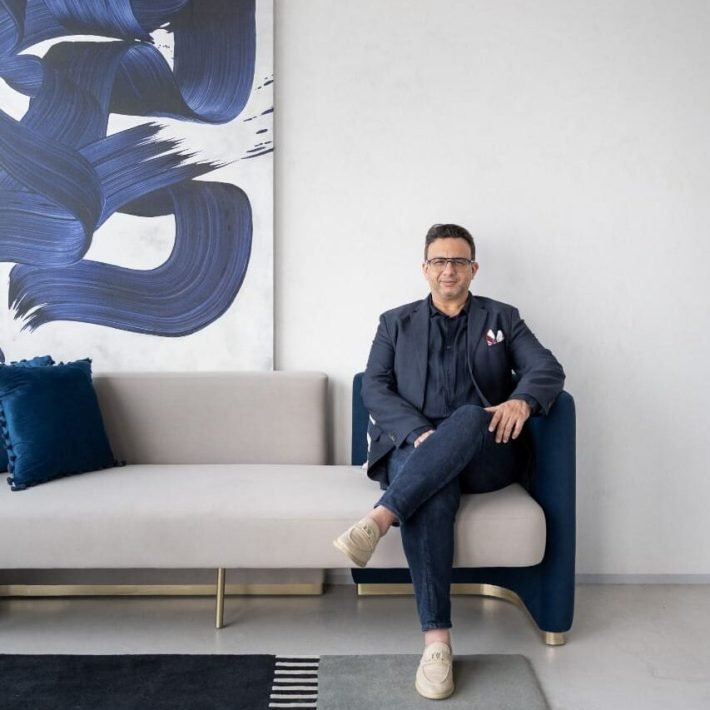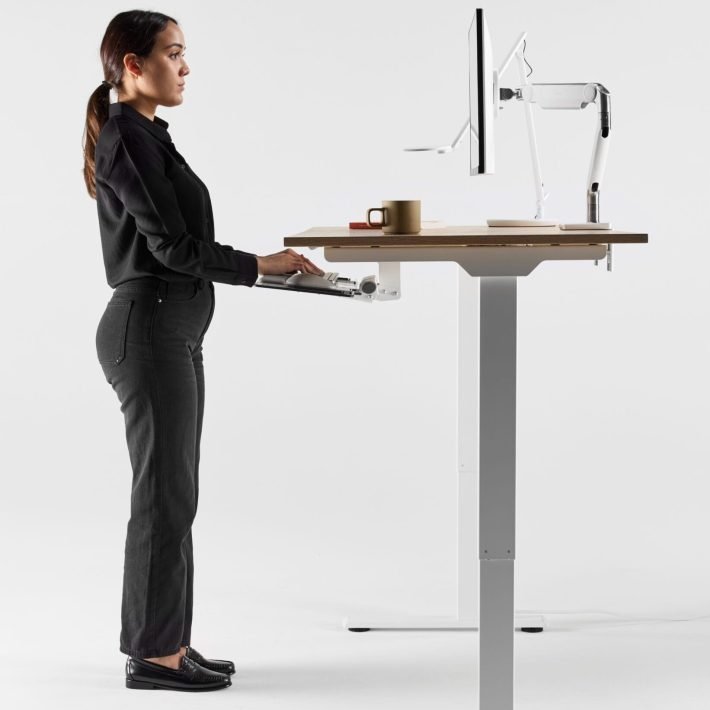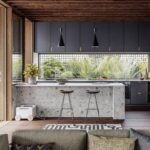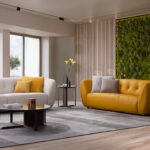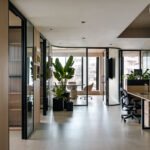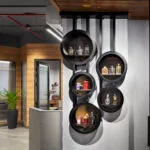Architect Narayan & Associates have crafted a modern office space for a consultancy engineering firm based in the UAE. This collaborative space not only inspires employees but also establishes a new benchmark in innovation.
The office design is not merely functional but pivotal in shaping productivity, creativity, and overall employee satisfaction. This philosophy guided Architect Narayan & Associates in crafting a multifunctional modern office for a prestigious consultancy engineering firm based in the UAE, known for its global footprint and specific hierarchical needs.

The consultancy firm’s new headquarters embodies a strategic approach where every design element reflects corporate ethos while fostering an environment conducive to collaboration and innovation. One of the defining features is the open ceiling concept, designed with organic shapes and acoustic absorption materials, optimizing both aesthetics and functionality. This concept seamlessly integrates with the existing office, ensuring a harmonious synergy between old and new spaces.

The office layout is meticulously optimized for functionality and efficiency. Modular furniture in a hybrid system simplifies operations while promoting a modern open-office concept. Light colours such as grey, beige, and white dominate the palette, enhancing the sense of space and luminosity throughout. A small green breakout area with lush green carpets and planters adds a refreshing aesthetic touch, promoting well-being amidst the corporate hustle.

The project prioritizes sustainability with a commitment to green building materials and advanced MEP (Mechanical, Electrical, Plumbing) systems. Occupancy sensors control lighting and air conditioning systems to ensure energy-efficiency by adapting to the number of occupants in each area. This automated approach not only reduces operational costs but also minimizes environmental impact, aligning with global sustainability standards.
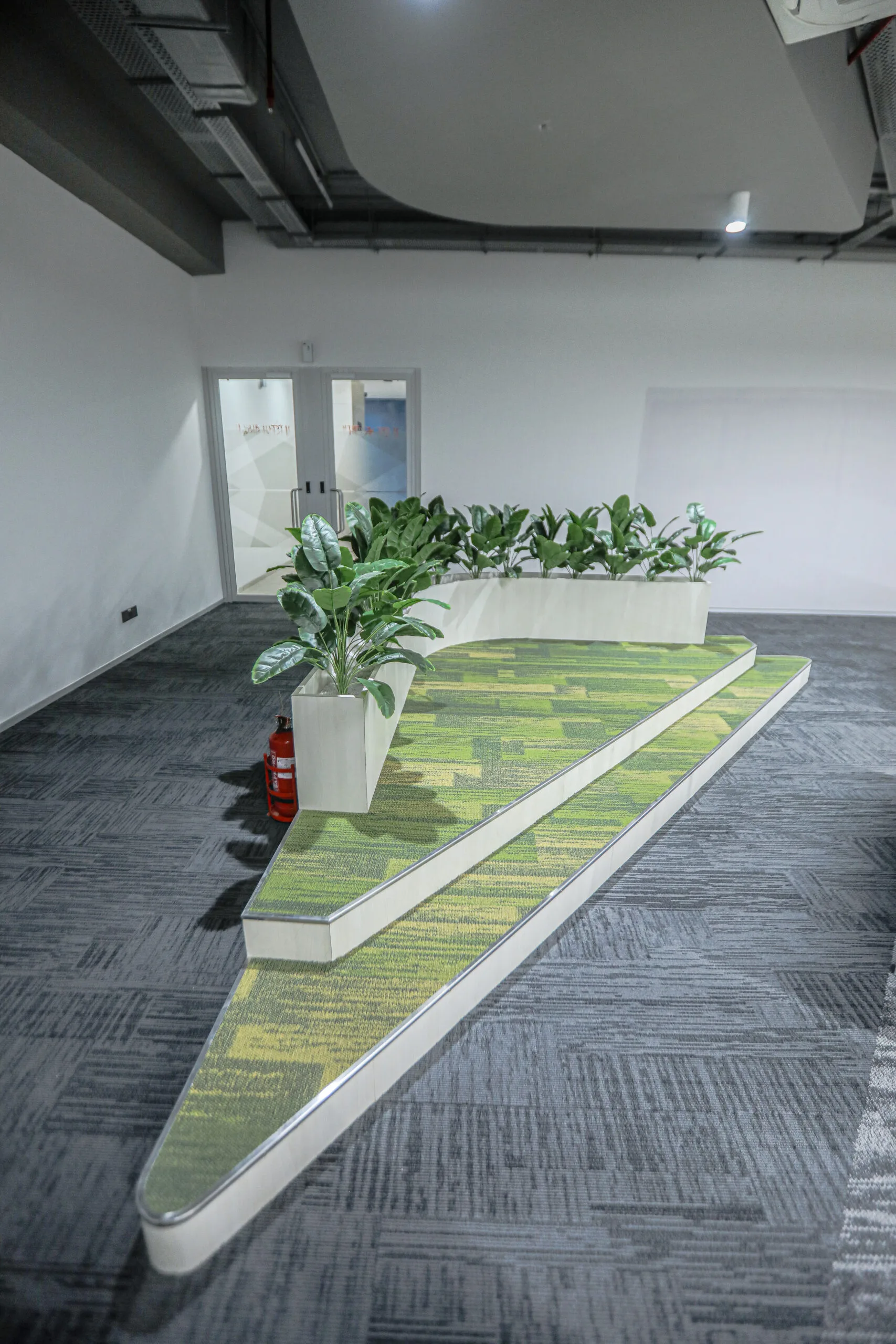
Key areas like the reception, workstations, and cabins are meticulously designed to enhance functionality and aesthetics. The reception area welcomes visitors with a baffle ceiling and elegant hanging lights, seamlessly connecting to the main lobby through fire-rated doors. Workstations follow an open-office layout, offering both collaborative spaces and semi-private areas for team leaders, fostering a dynamic work environment.

Meeting rooms and cabins feature partitions crafted from gypsum and glass, integrated with acoustic panels and carpets to optimize sound absorption and privacy.

Innovative spatial features include round-shaped acoustic panels that enhance sound absorption while adding a touch of modernity to the office environment. Motion sensor lights not only enhance safety but also ensure mindful electricity usage, reflecting the firm’s commitment to sustainable practices.

Architect Narayan & Associates’ design for this consultancy engineering firm in the UAE stands as a testament to the transformative power of thoughtful office design. By blending functionality with aesthetics and sustainability, the new office not only meets the specific needs of its occupants but also sets a benchmark for modern corporate environments worldwide. It is a space where strategic design choices harmoniously merge with corporate values, fostering creativity, productivity, and employee well-being in equal measure.
Project Details:
ACP/Glass/Concrete: Glass Saint Gobain
Sanitary ware/Fittings: Kohler
Flooring: Carpet- Interface
Vitrified Tile: Nitco
Furnishing: Roller blinds Vista
Furniture: Featherlite
Air Conditioning: Daikin
Lighting: Crompton
Paint: Asian paint




