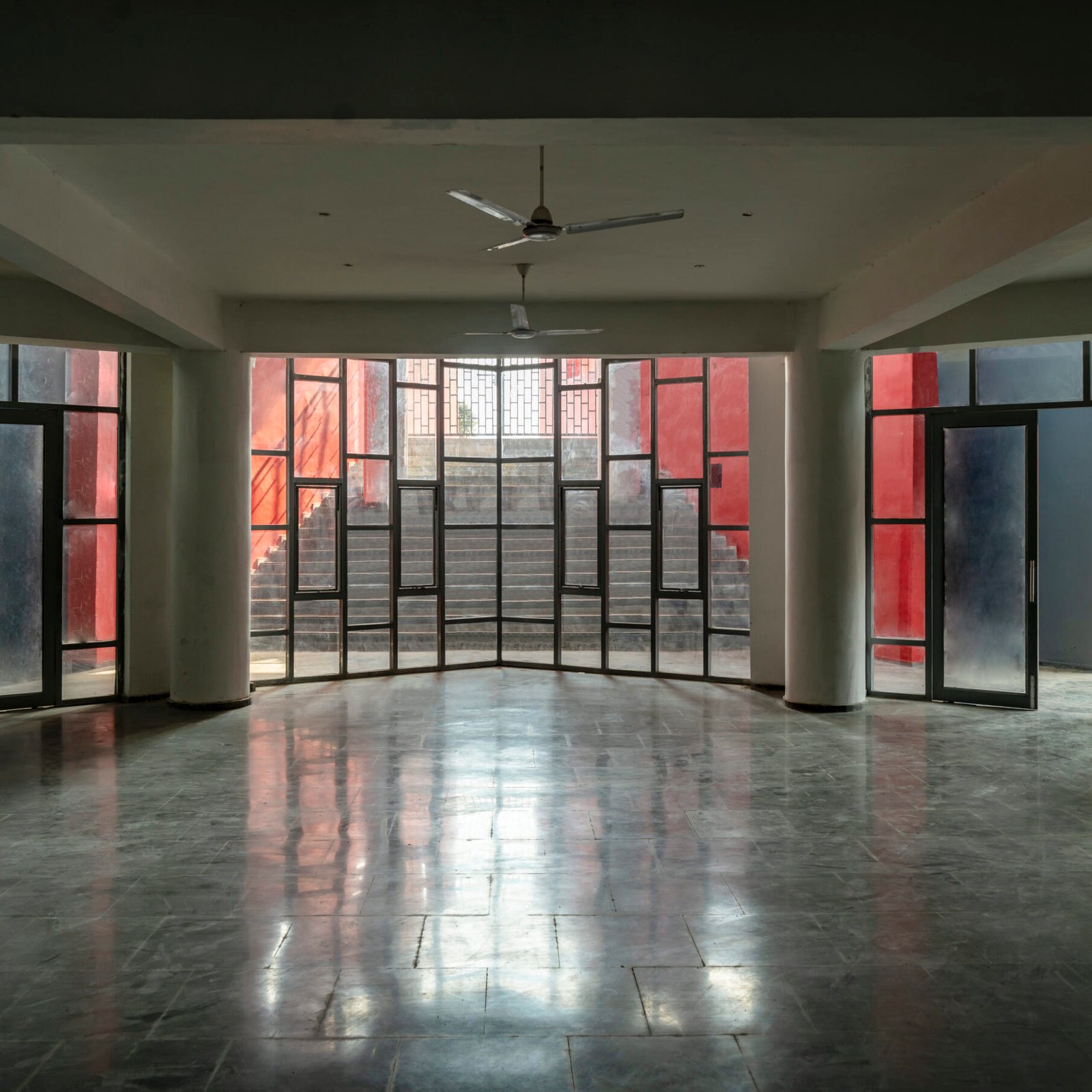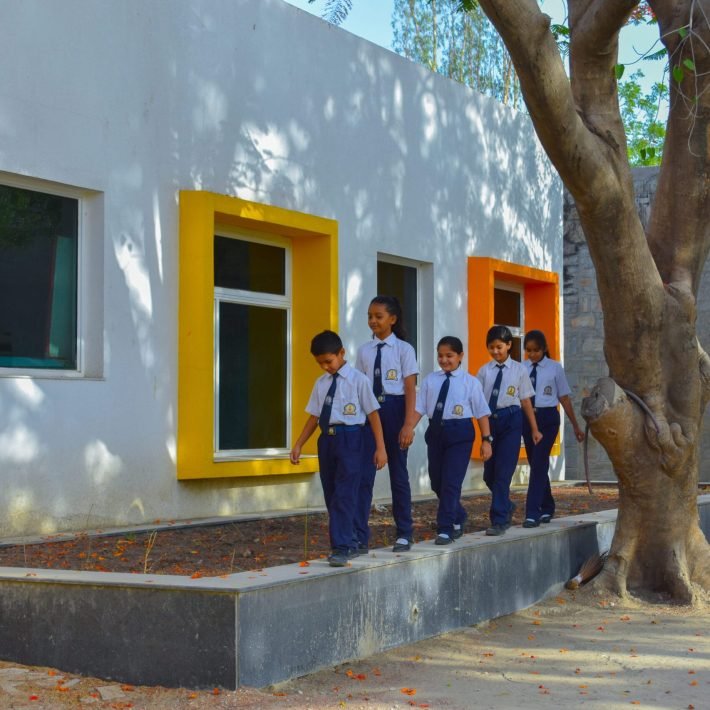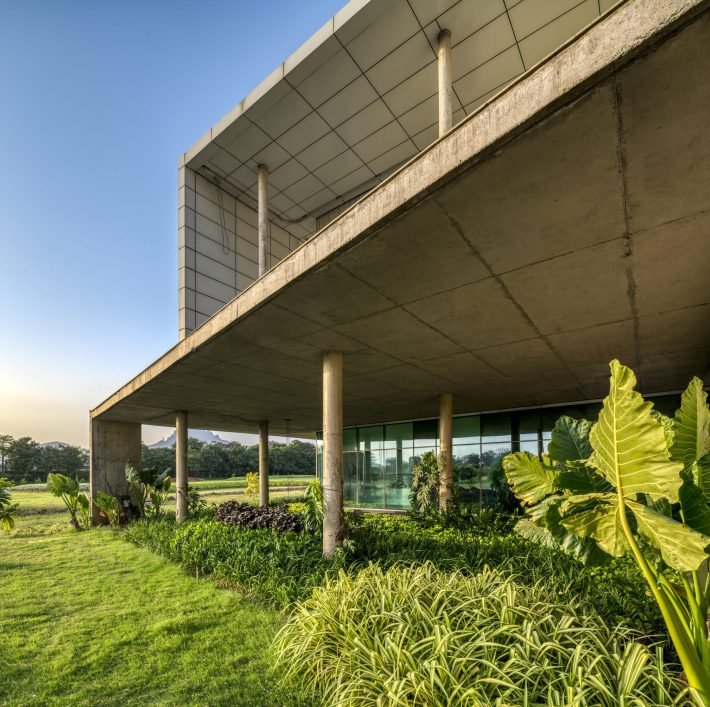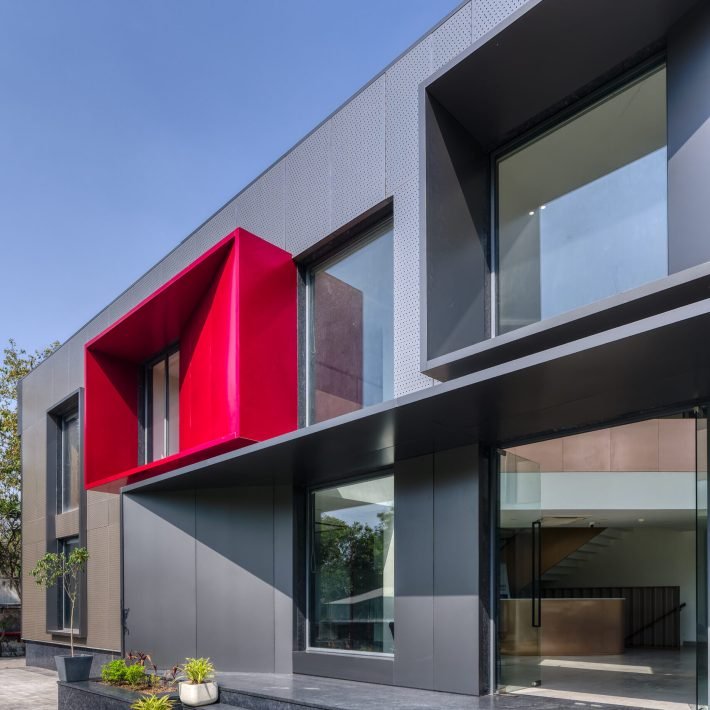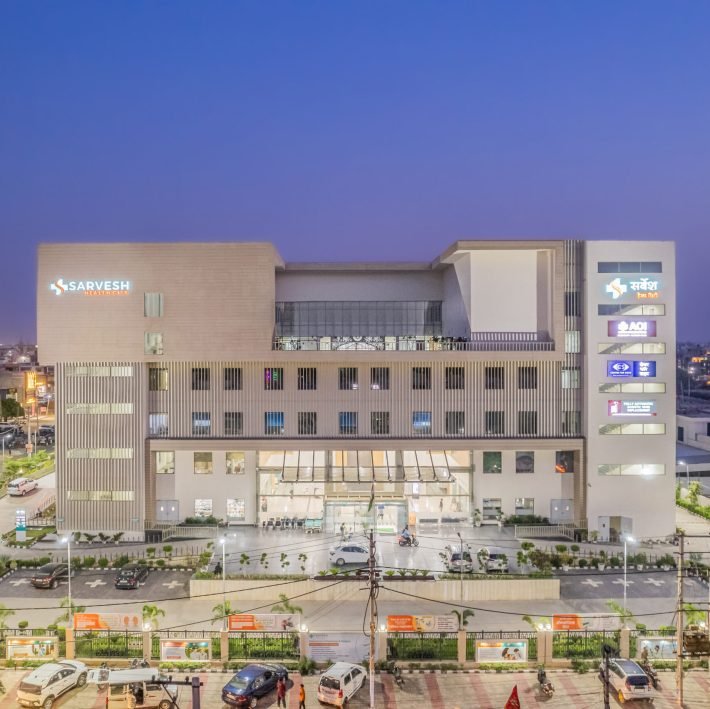Aman Aggarwal, Principal Architect, Charged Voids, need no introduction. He is a renowned architect with a global reputation for infusing spiritual essence into architectural creations by leveraging the elements and adapting to climate conditions. Shaped by the fundamental principles of modernism as laid out by Le Corbusier and the mentorship of the late Pritzker Prize-winning architect BV Doshi, Aman Aggarwal’s design philosophy is a blend of historical knowledge and forward-looking vision, aiming to bridge our illustrious past with the promise of the future.
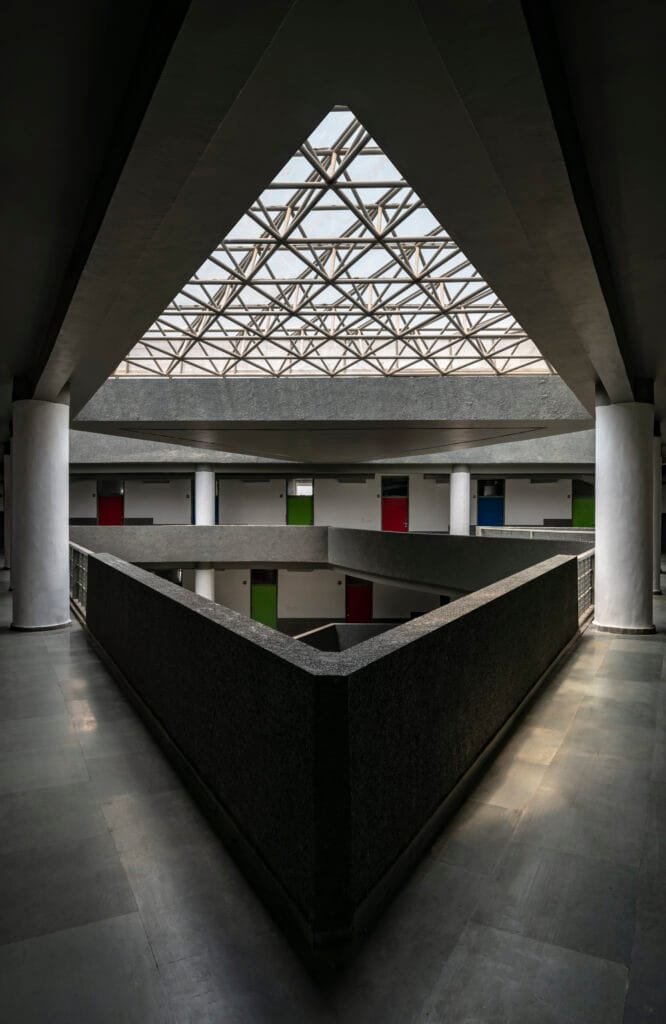
This projects is a masterpiece designed by the talented architect. The project, situated in close proximity to the city of Chandigarh, draws inspiration from the city’s modernist heritage, famously associated with the architectural legacy of Le Corbusier. Adding insight on the design approach and inspiration Aman Aggarwal, Principal Architect, Charged Voids says, “Its sculptural and brutalist design pays tribute to Chandigarh’s historic structures, while incorporating core design philosophies derived from Corbusier. The hostel building’s restrained choice of materials and colour schemes, combined with strategic use of skylights, creates a distinctly spiritual identity, shaping the sensory experience within.”

The primary design concept revolves around breaking away from the conventional style of the campus buildings. The hostel building, free of boundary walls, is designed to offer covered recreational areas accessible to all. Repurposing a previously deemed unsuitable bus yard for construction, Charged Voids devised a simple triangular plan, making the best use of the uniquely shaped site and incorporating different levels to craft multiple interconnected volumes.

This triangular plan not only maximizes the site’s potential but also introduces a dynamic quality through interconnected levels and well-lit interior spaces. A central atrium, with a triple-height sunken public court, is intersected by bridges at various levels and is crowned by large skylights. During the day, the lower floors, including the sunken court, are open to the public, transforming into spaces exclusively for hostel occupants after closing hours.

The material palette and colour choices of the hostel building are heavily influenced by Le Corbusier’s architectural principles. Materials such as Kota stone flooring, grey grit-finished exteriors, and predominantly white surfaces punctuated by primary colors create an atmosphere of exploration and delight. The structure embodies a sculptural quality reminiscent of Corbusier’s brutalist vocabulary.

The ground level encompasses the reception, dining area, and an adjacent kitchen, while the first floor accommodates a reading room, administrative spaces, and the warden’s quarters. Student accommodations flank the sky-lit atrium on the upper floors, with bridges providing overflow spaces and ensuring smooth circulation between corridors. Each room is equipped with a covered balcony to ensure abundant natural light.

Charged Voids’ core design philosophy revolves around the reverence for natural light. The inclusion of skylights enhances the overall ambience of the space and offers an enriched experiential character. In the midst of the plain grey and white structural elements, primary colours are skillfully introduced into the design to evoke a sense of wonder and joy among the students.

Despite working on a tight budget, the project presented a challenge that Charged Voids skillfully addressed. Instead of a linear site, the client initially favoured an existing green area, but Charged Voids suggested preserving it and repurposing a previously disregarded bus yard. By adopting a straightforward triangular plan and integrating passive design principles like the central courtyard for ventilation, skylights to reduce the need for mechanical ventilation, and boxed windows, the project effectively maximized the site’s potential.


