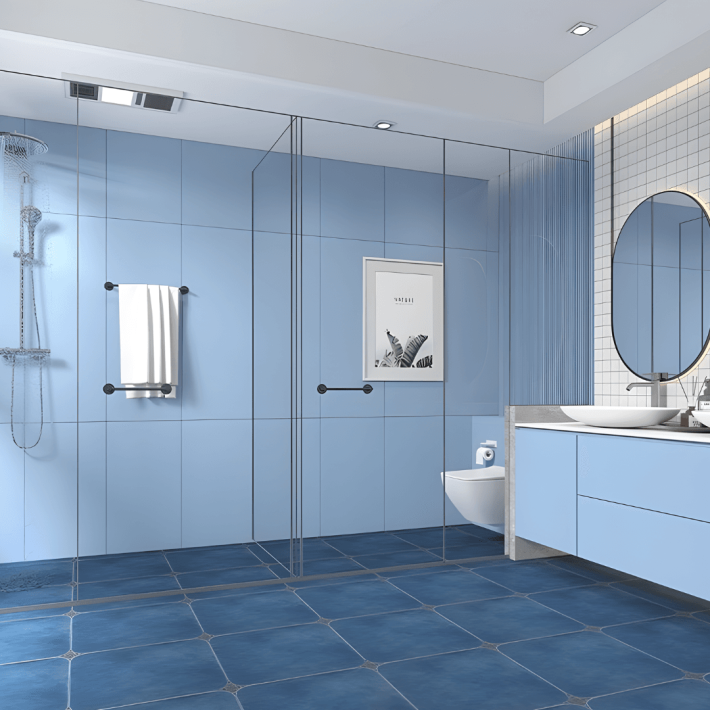Ar. Veeram Shah blends disparate styles to form a unique narrative in his latest residential project named The Mosaic House.



The underlying design ideology of the Ar. Veeram Shah, Principal Architect and Founder of Design ni Dukaan’s latest project The Mosaic House was the diversity in the preferences of the family of five, rendering their various narratives into a harmonious symphony. Celebrating the nuances of individual identities the house balances the wants and needs of its inhabitants while staying distinct yet cohesive.


The 2,200 sq. ft. apartment in Dadar, Mumbai is alchemy of multiple interpretations that are disparate but in sync when put together. ECare and attention are given to spatial lightness, conscious design and keeping it natural within its materiality. Developed on the go, adding and subtracting parts, pieces, textures and forms to patronize the lifestyle of all residents, it got the moniker ‘The Mosaic House’.


A welcoming gesture at the entrance, a soulful mosaic and crafted using remnant stones from different rooms is symbolic of the unique personalities of each member. A beguiling piece of art in soft hues against a cerulean blue backdrop, this statuesque mural greets guests with its compelling demeanour and vibrancy. The entrance unfolds to an exquisitely engaging living room that exudes a sublime voice with its art deco renditions. Gradients of soft hues, a tantalizing swing, and a bodacious table, nuanced with dark tones it crafts an aura of nostalgia and belongingness with its abstract visual language.


As you saunter further, the graceful flooring reflects an eccentric yet connecting fluidity and emerges as the vital defining feature of the apartment. It follows a serene neutral palette throughout that is enhanced with nuances to dictate formal and informal space and accent colours to create subtle identities in personal spaces it helps anchor the space.

A sublime abstract sculpture of Shrinathji blesses the family from its exalted stance in the traditional temple as it opens gently into the living room. Multiple marble steps inside inspired by Carlo Scarpa’s works are adorned with miniature idols in the backdrop of deep-blued walls. The allure of art deco prevails through the dining area where a fog-grey stone inlay in an abstract ellipsoid design embellishes the floor. The pattern is reflected by the pendulum dining light, pivoted with a dining table that is a sculptural delight and balanced perfectly with a captivating painting by artist Shahanshah Mittal on the adjacent wall. Adjoined by a spacious kitchen in verdant olive green it looks more like a family bonding area over cooking or comfort munching.




Nourishing individual identities in personal spaces, the parent’s bedroom articulates functionality for the senior’s needs with clean lines, a clutter-free ambience, a cosy reading nook and a small dresser. The married son’s bedroom was reconfigured combining two rooms and sublimely celebrates multi-functionality in design with eloquent use of space. Straddled on captivating fabric and textural art on the cupboards, an alluring brass mirror, and a comely seater next to an extensive fenestration that facilitates a warm flow of light and fresh air, the room applauds relaxed creativity. The third bedroom is definitely the finale of this trajectory of classic modernism. Bold and dynamic, to match the persona of the youngest member of the family it is scripted with convention-defying side tables, a sculptural light accent in the backdrop of grey textured walls and inlays of kesariyaji green marble on the floor.



“The spaces and their elements embed details that reflect into the daily routines of the users’ lives which were developed over layers of dialogues and discussions that were used to formulate the overall experience of the house. Though the project provided an opportunity to expand beyond a conventional uniformity it also had its constraints; the logistics of having an extremely architectural approach towards a space located in the city of Mumbai” says Veeram Shah Principal Architect and Founder of Design ni Dukaan.


Instagram: https://www.instagram.com/design.ni.dukaan/?hl=en
Website: http://www.designnidukaan.com/
Fact File :
Project Name: The Mosaic House
Artwork: Ravi Mistry, Shahanshah Mittal, Debangshu Moulik, Vaidehi Parikh, Suneet Wadke
Dining Chairs: Thumb impressions
Rug: Jaipur Rugs
Accessories: Crio, Muskan Jain, Debangshu Moulik, Material Immaterial, Arjun Kathi, Abstrac, Design ni Dukaan















