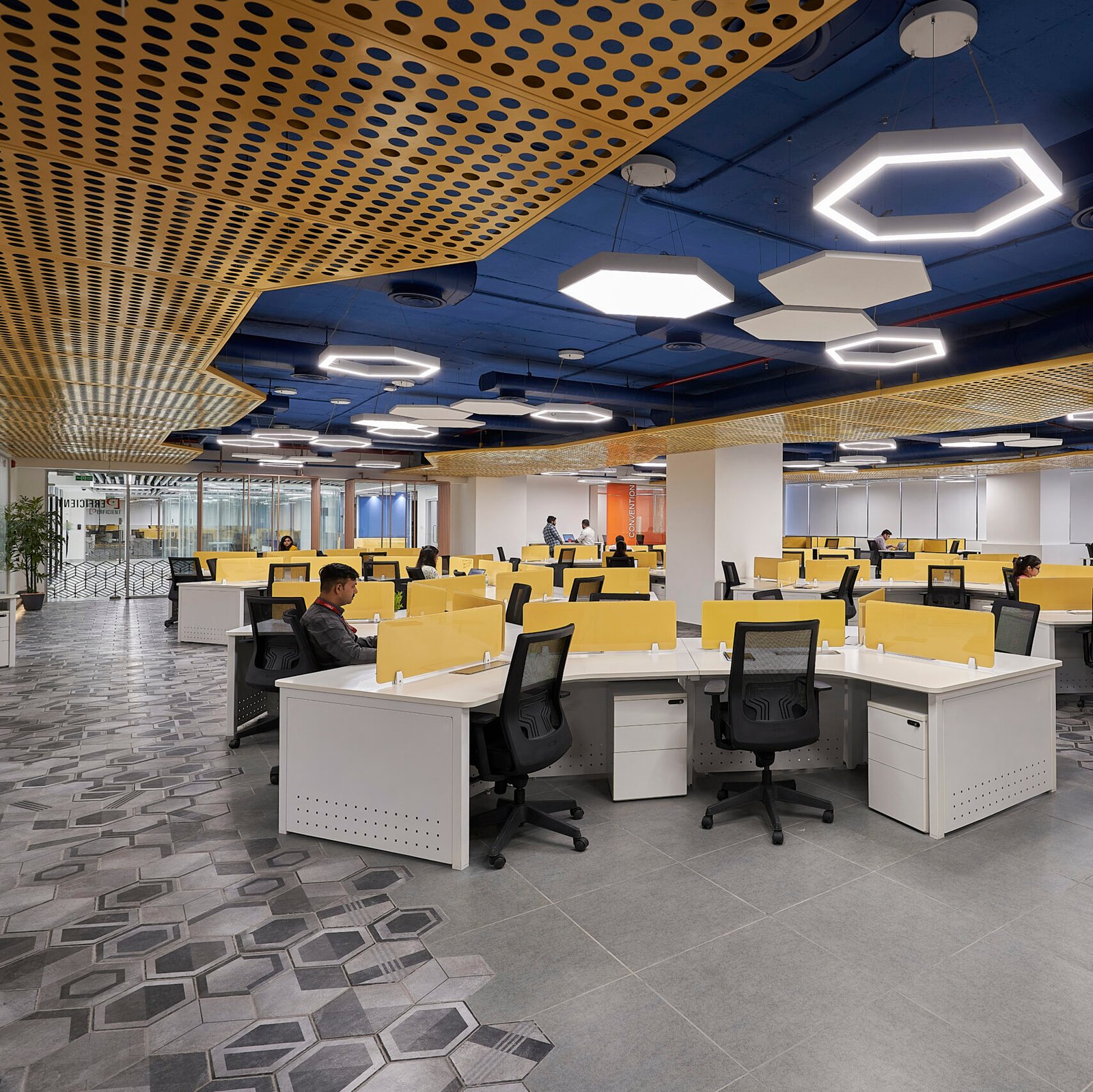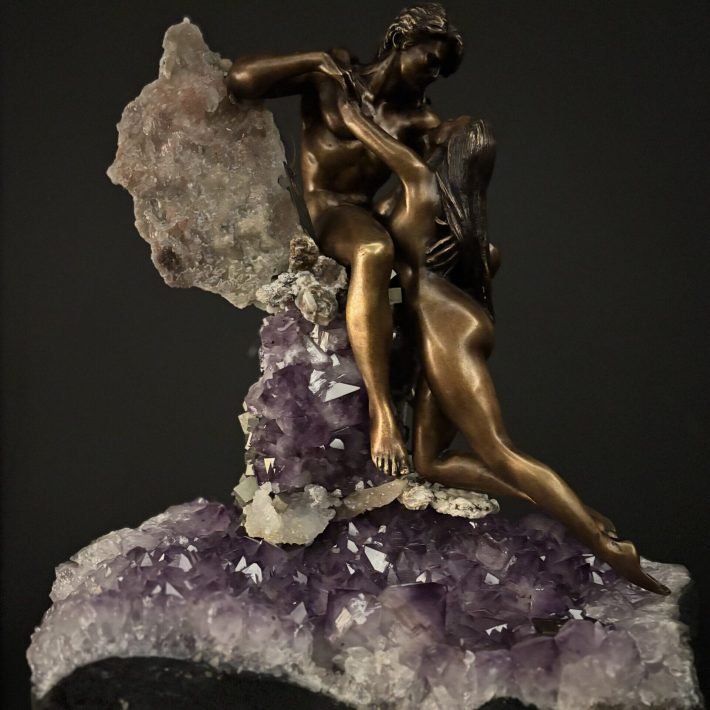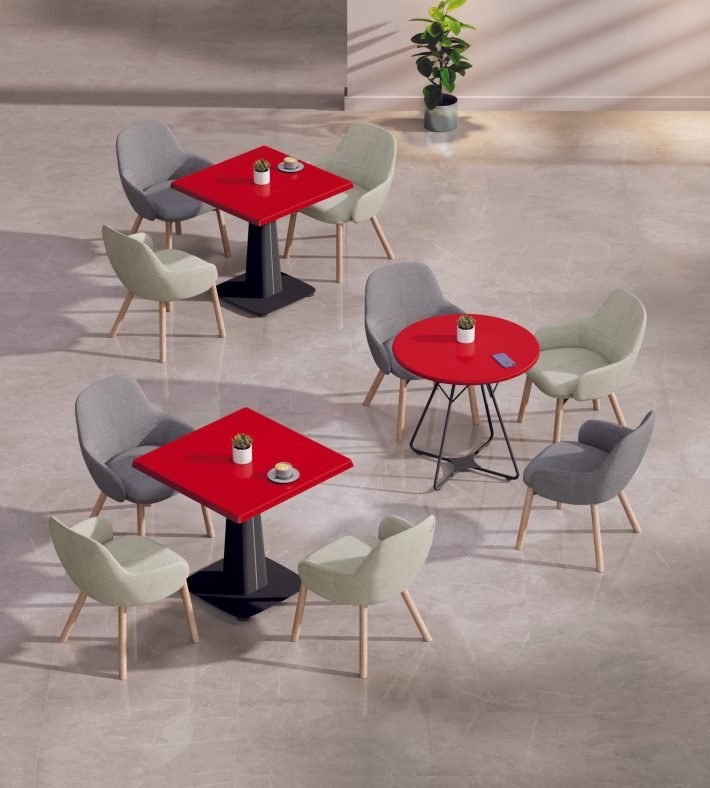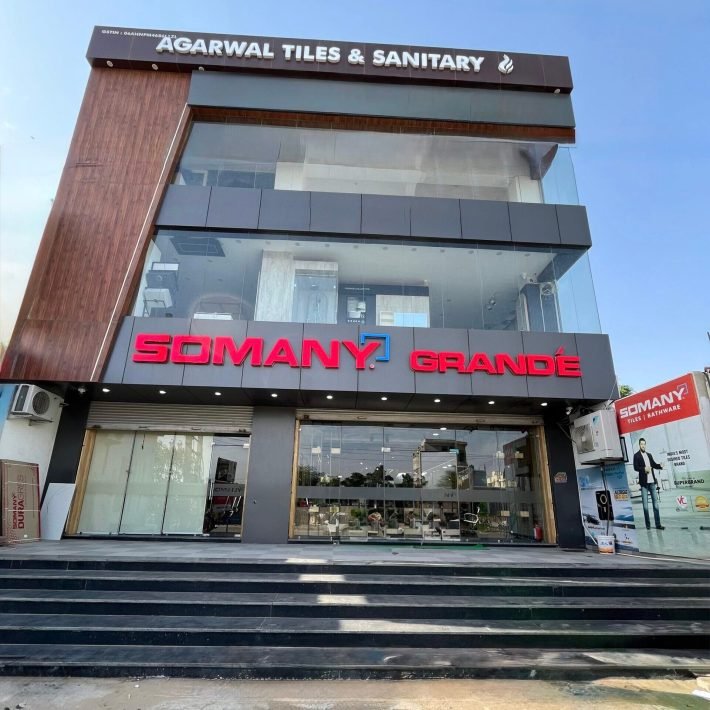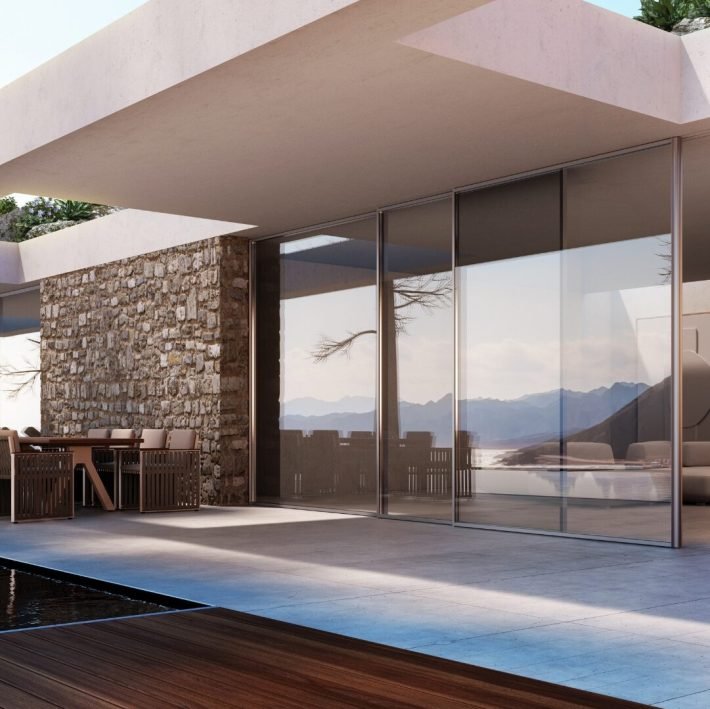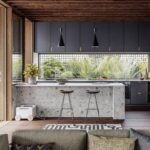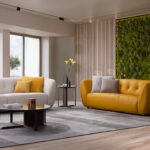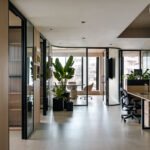Salankar Pashine & Associates have designed a vibrant yet functional office for Perficient in Nagpur.
Designing offices to enhance creativity and productivity is crucial. Corporates are adopting novel approaches that look beyond conventional design principles. The dynamic Architects Anurag and Pallavi Pashine from Salankar Pashine and Associates have ventured into an uncharted territory through this workspace design for Perficient’s office in Nagpur. Combining an open and adaptable layout with a diverse range of seating options, Perficient’s office flawlessly meets the client’s needs while also delivering a show-stopping “WOW” factor. “A burst of energy and liveliness fills the air in this innovative office design, where colours take center stage as the primary means of injecting enthusiasm and vitality into the workspace. With bold shades of blue, white, and yellow, the space embodies the client’s vision of a dynamic and unconventional environment that sparks creativity and fosters productivity.” explains Anurag Pashine.
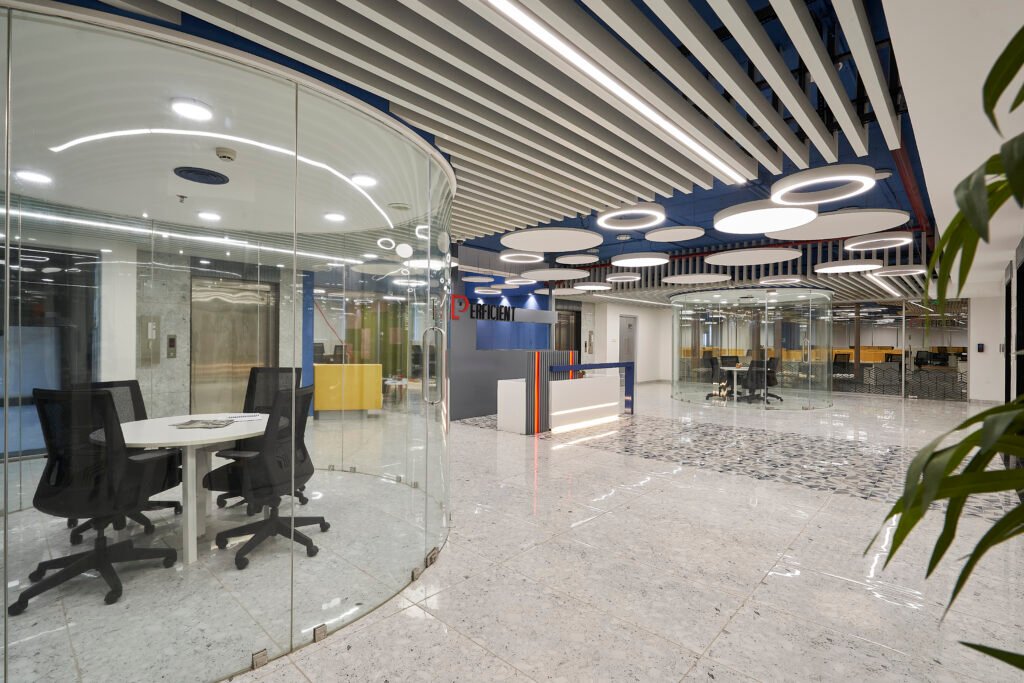
Located in a high rise building, the office space ingeniously connects with the outdoors by means of expansive fenestrations that adorn the building’s exterior. The project situated on the 11th floor and spanning an impressive 28,000 square feet, boasts a carefully crafted layout that artfully divides the space into distinct zones. Stepping out of the lift, the common area beckons with a striking reception lobby at its heart and two pellucid circular meeting rooms on either side, enveloped by a chic lounge. Adding an extra touch of glamour to the space is the eye-catching vitrified flooring, featuring a tantalising mix of glossy and matte finishes that mimic the luxurious look and feel of a plush carpet. Beyond the reception area is a cosy lounge, flanked by three meeting rooms. Adjacent to this is an additional meeting room that features a private cabin, which overlooks and seamlessly connects to the staff areas on either side.
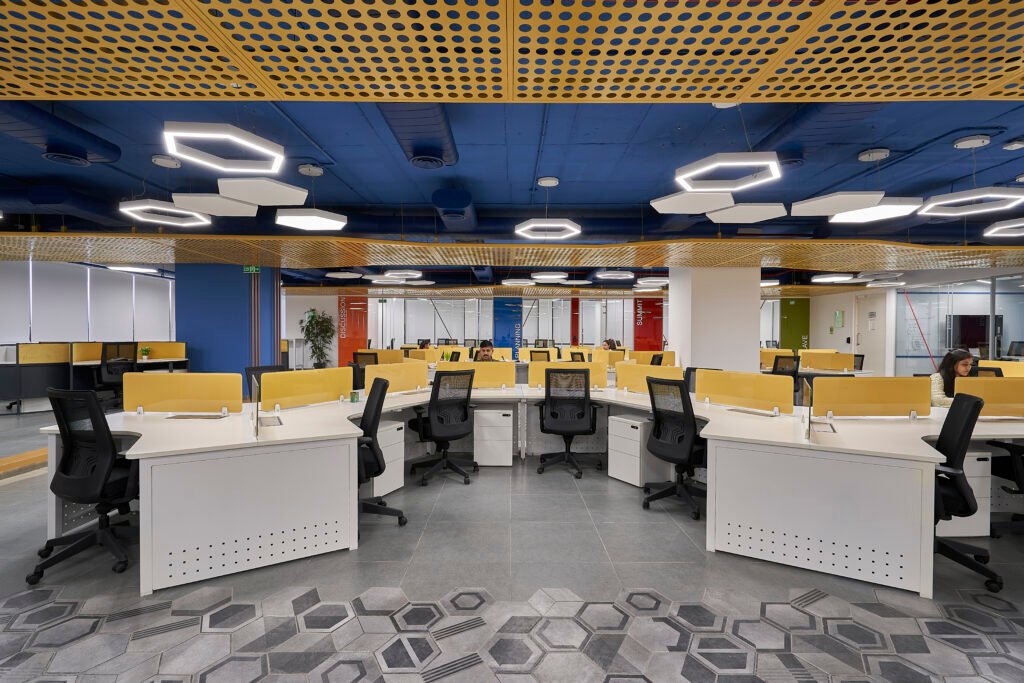
The staff areas offer an uninterrupted view of the surrounding environment, thanks to the glass panels that enclose them on all four sides. These areas are flooded in a warm glow, where the architect has used the combination of natural and artificial lighting with colour temperatures of 4000k and 3000k respectively, which creates a harmonious and well-lit workspace. Amplifying the allure are hexagonal-shaped artificial lights that adheres to the same design notion of the ceiling creating a delightful interplay of reflections that echo the flooring pattern. To cater to the client’s needs, the office design features a plethora of seating arrangements, including breakout zones and standing corners that promote flexible working. The meeting rooms inside the office have been transformed into clean private rooms, each adorned with a lacquered glass wall in the unique colour and name of the brand, which lends an air of exclusivity and individuality to each space. “The workspace boasts a distinctive element that sets it apart – yellow mesh metal surfaces that traverse the reflective ceiling, cleverly dividing the transitional areas within the interior.” says Pallavi Pashine.

Glass partitions effectively separate the workstations from the cabins and secondary spaces, establishing a clear demarcation between work and leisure while allowing natural light to permeate every nook and corner of the office. The workstations are adorned with brighter hues than cabins that are mostly subdued. Additionally, the informal spaces, furnished with communal tables and comfy areas, encourage camaraderie and socialization, perfectly in sync with the office’s ethos.

The workspace is a fusion of both local and global design elements, where colours, patterns, and graphics play significant roles. The brand’s vision of creating a lasting impact is reflected in the striking entrance and reception areas, built on a base of concrete adorned with metal and glass partitions. The modular, free-standing furniture from Chennai and imported lighting fixtures from Mumbai blend seamlessly with the overall design theme. The partitions and hardware, sourced from Bengaluru had been installed on-site. The exposed ceiling steals the show in the primary work area, adding a touch of character to the space.

This design is a cutting-edge example of how contemporary workspaces can effortlessly blend functionality, aesthetics, and brand identity. Having been granted complete creative autonomy by the client, the Architect couple could conceive a chic and contemporary office that fulfilled all criteria while adhering to the project’s schedule.

Photo courtesy: Ashish Bhonde
Project Details:
Glass: Saint-Gobain
Flooring: Nitco
Furnishing: Hunter Douglas
Furniture: OfficeMate, Chennai
Air Conditioning: Daikin
Kitchen: Pantry – Office Mate, Chennai
Lighting: Hybec
Paint: Dulux


