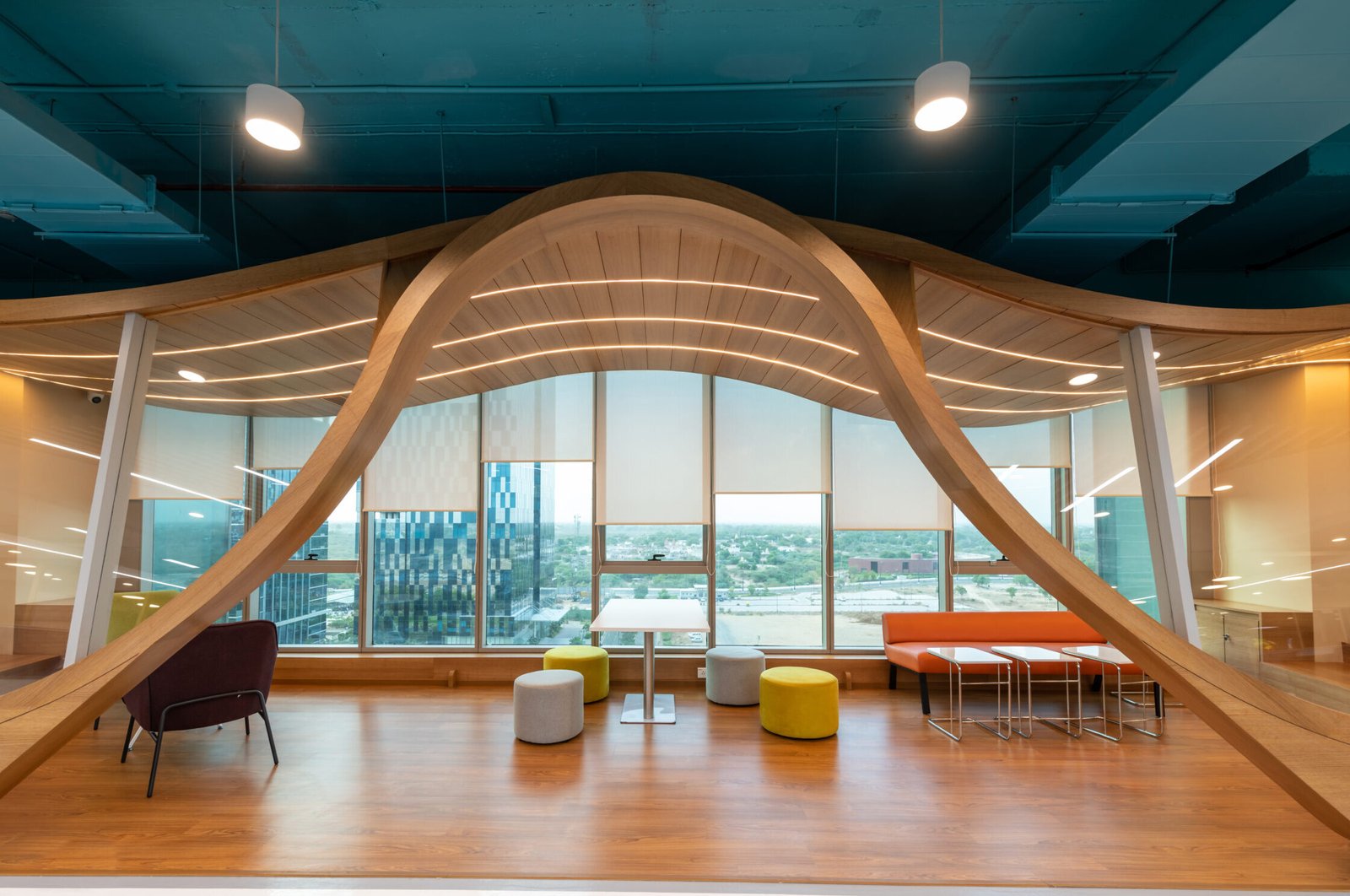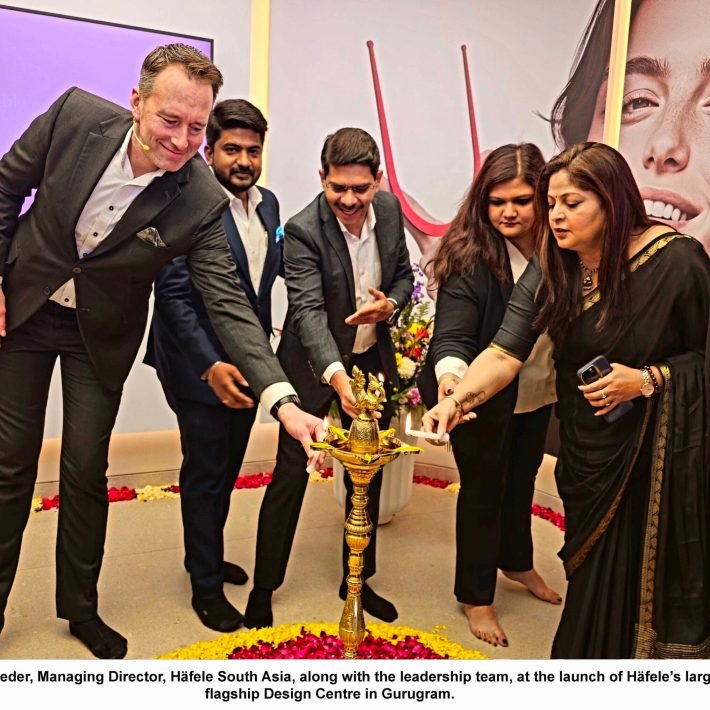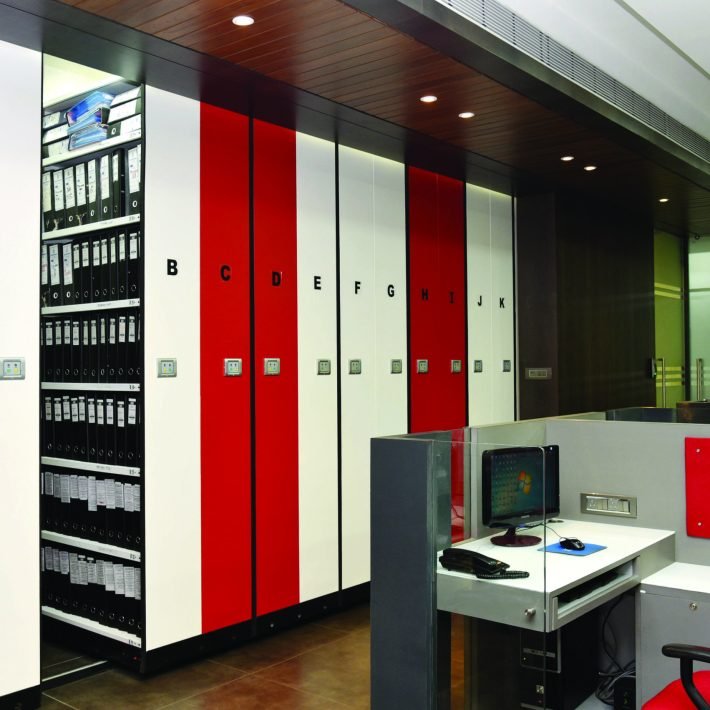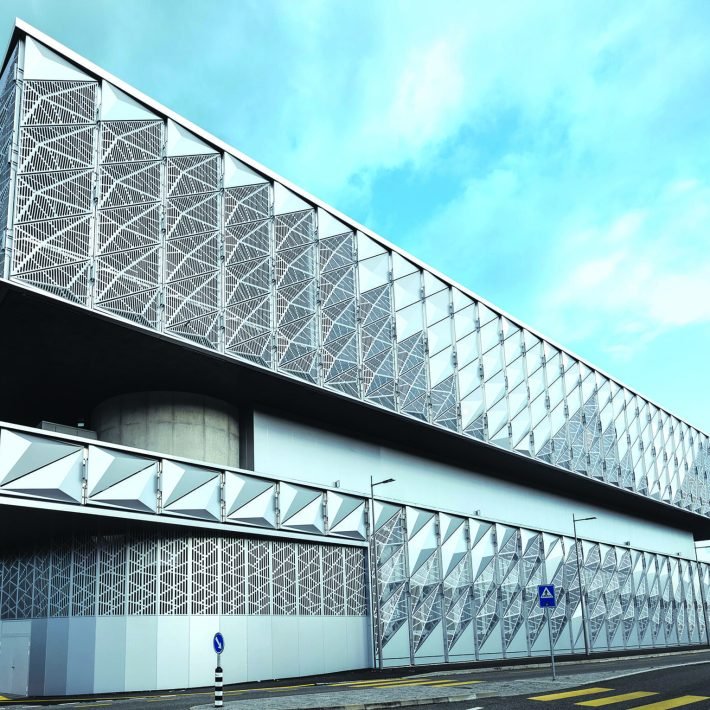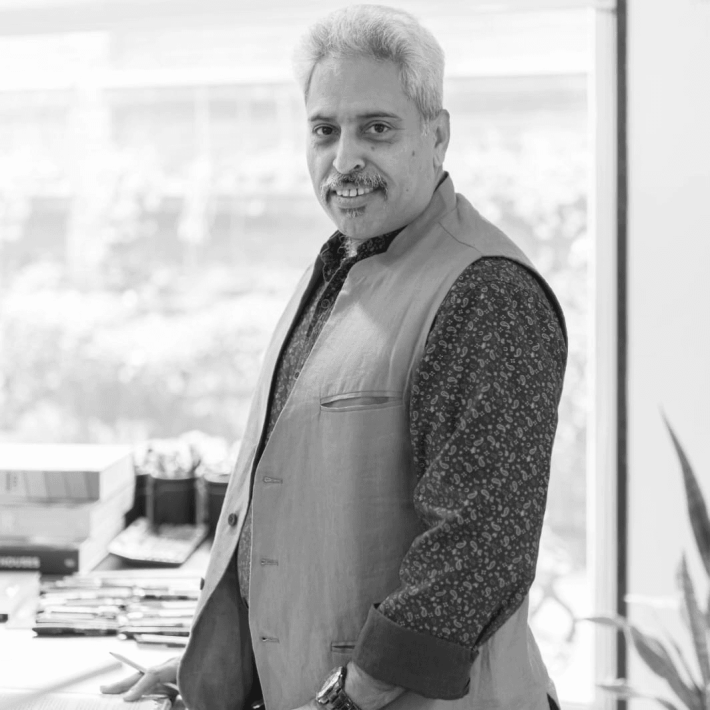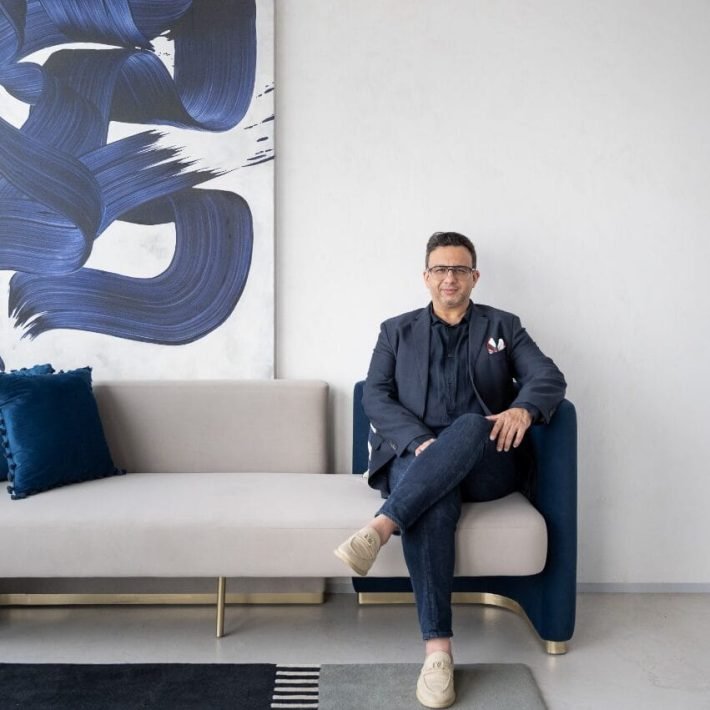Mumbai-based firm Stedarch has set benchmarks in the field of architecture by delivering diverse, thoughtful and creative projects.
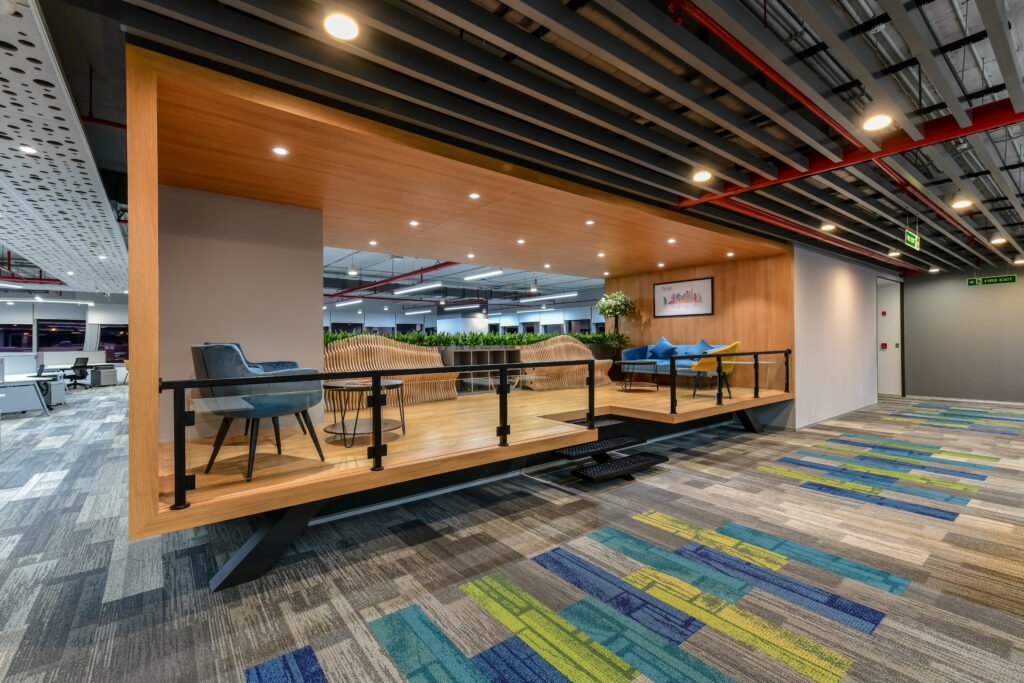
Emerging as an off-shoot of a successful design firm (Spatial Dimensions – estd. 2001), STED – an acronym of Spatial in Time and Evolving Dimensions – is a fledgling Arch+Build practice founded by Ar. Sandeep Kothari, Managing Director,and Principal Architect at Stedarch in the year 2017. Carrying forward the values of the former firm, Sandeep carries his experience and expertise into Stedarch. The core competency of the practice continues in the commercial sector; with corporate offices, IT parks, Banking/FIIS, Food & Nutrition, and Retail Spaces. For Sandeep, design is not about traditional or modern styles, but an aesthetic blend of both approaches. He has mastered the art of blending various influences to provide a distinctive yet pluralistic design language. His focus has also been in bringing sustainability into architecture. His fusion capability has led to several great masterpieces due to which Stedarch is considered to be one of the leading design firms in Mumbai catering to architectural and build solutions.

Dedicated to innovation in design and excellence in execution and rapidly gaining a strong foothold in the industry, STED caters to varied project sizes, and is committed to completing projects, adhering to client budgets and within stringent timelines. With utmost client satisfaction being the highest on their priority list, the team at STED offers a comprehensive range of strategies and solutions, that come under the broad spectrum of services categorized as Design Consultancy, Project Management and Design + Build. Design Consultancy encompasses solutions like Site surveys and analysis, Interior and architectural design, Electrical and mechanical engineering consultancy, Tender strategy and analysis, Workspace design strategy and workplace development, Lighting analysis and design, Graphic design, Corporate identity and branding consultancy and Industrial and product design. The project management category comprises approaches like Programme strategy and management., Due-diligence and feasibility reports, Cost and commercials management, Quality check and analysis, Health and safety check and guidance Sourcing management and Premises audit analysis and reports. DESIGN + BUILD ranges from approaches like Commercial spaces build to suit, Complete/end-to-end solution from design to execution, Innovation and customization, Construction management, Purchase and supply chain management and Annual maintenance programme and management.

“STED’s design philosophy is simple. When it comes to architecture and interior design, simplicity is the ultimate sophistication. With an aim to create personalized design solutions that fulfills the client’s desired lifestyle and budget, STED stands out on the basis of the design ideas and draws its expertise to provide context specific and cost effective design to clients” says Ar. Sandeep Kothari, Managing Director, and Principal Architect at Stedarch.

Through the efficient application of advanced technology and techniques, Stedarchaims to provide clients with a feasible solution to any type of design requirement that they may have.

From a pool of diverse projects designed by the firm lets browse through two shortlisted ones.
GAMEIUM. LLP:
‘GAMEIUM’ is a 27,000 sq. ft. company located in GIFT city , Gandhinagar, India, that focuses on diverse gaming genres from adventure to Online Slot games. The philosophy behind creating designs for GAMEIUM was to achieve the right balance of work and healthy interaction among teams. ‘Wellness’ and ‘wellbeing’ had been the core focus and so was creating spaces to inspire the team.


Colours have played vital role in the design process,with blue being a dominant colour of the brand. The workstations follow the similar colour pallette with the intention of combining virtual and real world as it is critical for a gaming software company to remind its employees of the gaming world that they are associated with.The open work areas are accompanied with collab spaces on the south side created to cater team discussions and are placed according to the various teams such as production team , game artists and sound engineers.There is also a walking track created with the intent to encourage walking so as to overcome the sedentary work culture. The core workspaces are also highly flexible as it can cater an entire set of teams to shift to the various discussion zones.

As GAMEIUM LLP is associated with an industry that requires speed and a futuristic approach, space called ‘Work café’ has been designed with free flowing curvilinear forms. Similar spaces within offices inspired from ‘Aerodynamic’ forms remind one for speed and futuristic space design.

PIPELINE INFRASTRUCTURE LIMITED (BROOKFIELD) – SEAWOODS, NAVI MUMBAI
PIL – Pipeline Infrastructure Limited is a 40,000 sq. ft. energy distribution based company located in Seawoods, Navi Mumbai. The company is a key player in natural gas distribution throughout the country. This workspace was designed for a company who has parent company ‘Brookfield’ , a canadian company, that culturally believes in ‘No Hierarchy for individual workstation spaces. The client wanted desk space for CEO to CXO’s to all level managers. Accordingly, STED team worked on concepts of open office culture as there were no personal cabins for any executive. The office space starts with its grand entrance showcasing how the pipeline is distributed throughout the country and its vibrant cafe with large screens acts as a townhall when all teams have a meeting or celebrate a festival.

Since the open office concept was the core of design, there were many areas of touch points towards healthy interaction and collaboration among teams. There is an elevated central space which is a highlight of this workspace. This space is a trademark of STED, a perfect example of form, space and order within the given volume of space, also providing an opportunity for best employee engagement to socialise and to collaborate. The office pallette boldly used grey specifically required by the client along with a gentle play of wood that highlights major office spaces with a circular concentric jalli effect on the false ceiling that is seen across the entire office.
The workstation arrangements include ‘y’ type workstations along with linear workstation based according to the work designation of its employees. Levels play an important design factor where the core design spaces are highlighted by height, hence giving it importance .
The office includes ample amount of breakout lounges for a visual break from a long line of workstations and is divided into three zones —Public , Semi Public and private zone. The furniture pieces chosen have a slightly different take from the organic furnitures generally seen in the modern day office space. Sustainability being the need of the hour, more than 50% of material used in designing the space are from re-cyclable waste. In the space planning, 90% of exterior glazing is clear from any part blocking it, thereby allowing ample of daylight.Majority of desks are kept away from west and south facing windows, this makes employees comfort and health much better while working for longer hours.
Through their growing commercial portfolio and evolving approach to design, no doubt Stedarchis one of the futuristic firms in Mumbai.
Mumbai-based firm Stedarch has set benchmarks in the field of architecture by delivering diverse, thoughtful and creative projects.

Emerging as an off-shoot of a successful design firm (Spatial Dimensions – estd. 2001), STED – an acronym of Spatial in Time and Evolving Dimensions – is a fledgling Arch+Build practice founded by Ar. Sandeep Kothari, Managing Director,and Principal Architect at Stedarch in the year 2017. Carrying forward the values of the former firm, Sandeep carries his experience and expertise into Stedarch. The core competency of the practice continues in the commercial sector; with corporate offices, IT parks, Banking/FIIS, Food & Nutrition, and Retail Spaces. For Sandeep, design is not about traditional or modern styles, but an aesthetic blend of both approaches. He has mastered the art of blending various influences to provide a distinctive yet pluralistic design language. His focus has also been in bringing sustainability into architecture. His fusion capability has led to several great masterpieces due to which Stedarch is considered to be one of the leading design firms in Mumbai catering to architectural and build solutions.

Dedicated to innovation in design and excellence in execution and rapidly gaining a strong foothold in the industry, STED caters to varied project sizes, and is committed to completing projects, adhering to client budgets and within stringent timelines. With utmost client satisfaction being the highest on their priority list, the team at STED offers a comprehensive range of strategies and solutions, that come under the broad spectrum of services categorized as Design Consultancy, Project Management and Design + Build. Design Consultancy encompasses solutions like Site surveys and analysis, Interior and architectural design, Electrical and mechanical engineering consultancy, Tender strategy and analysis, Workspace design strategy and workplace development, Lighting analysis and design, Graphic design, Corporate identity and branding consultancy and Industrial and product design. The project management category comprises approaches like Programme strategy and management., Due-diligence and feasibility reports, Cost and commercials management, Quality check and analysis, Health and safety check and guidance Sourcing management and Premises audit analysis and reports. DESIGN + BUILD ranges from approaches like Commercial spaces build to suit, Complete/end-to-end solution from design to execution, Innovation and customization, Construction management, Purchase and supply chain management and Annual maintenance programme and management.

“STED’s design philosophy is simple. When it comes to architecture and interior design, simplicity is the ultimate sophistication. With an aim to create personalized design solutions that fulfills the client’s desired lifestyle and budget, STED stands out on the basis of the design ideas and draws its expertise to provide context specific and cost effective design to clients” says Ar. Sandeep Kothari, Managing Director, and Principal Architect at Stedarch.
Through the efficient application of advanced technology and techniques, Stedarchaims to provide clients with a feasible solution to any type of design requirement that they may have.
From a pool of diverse projects designed by the firm lets browse through two shortlisted ones.


