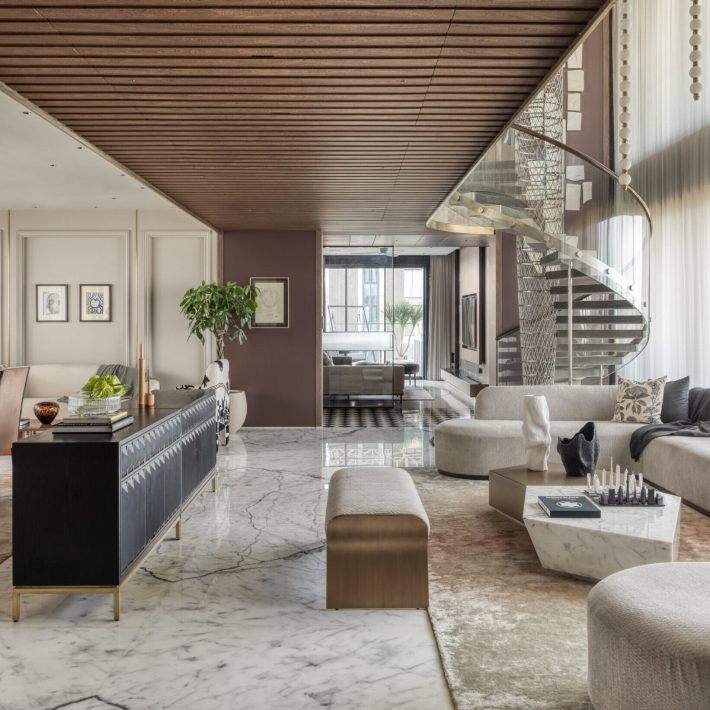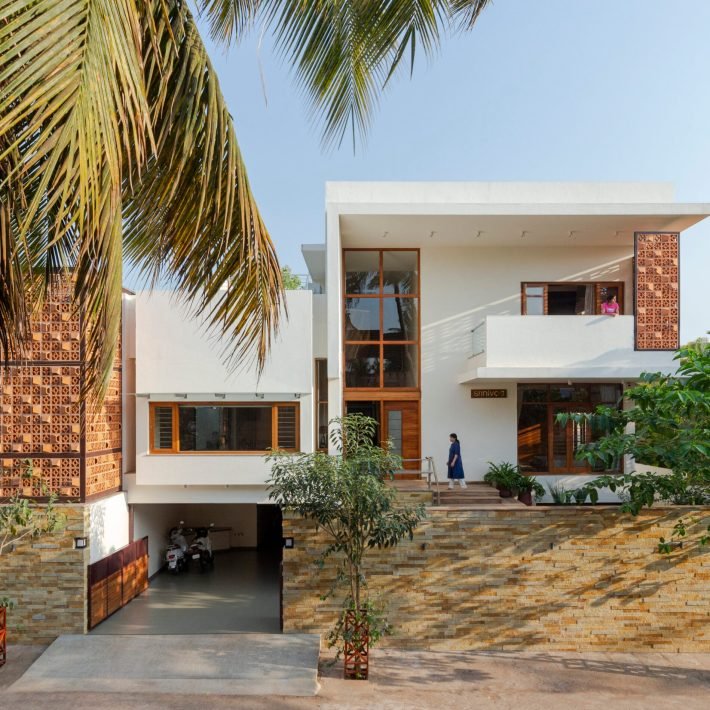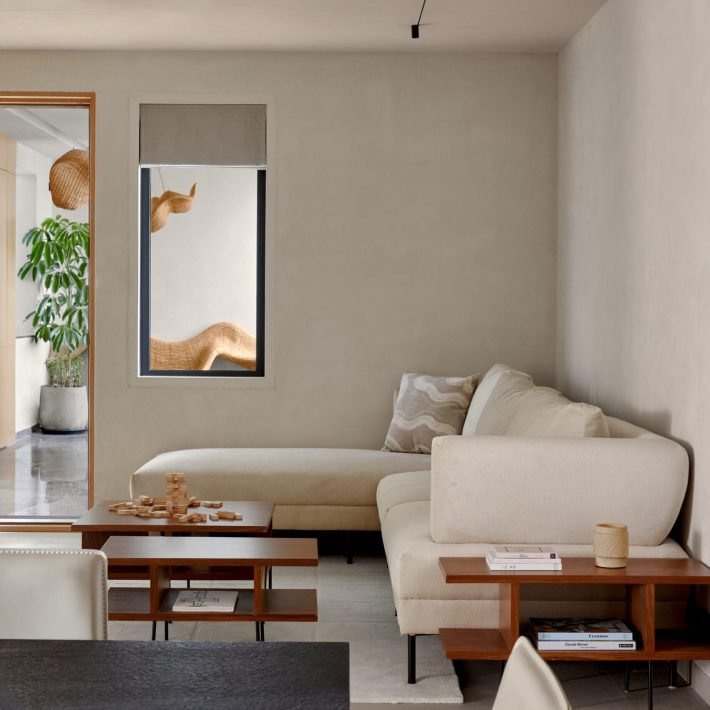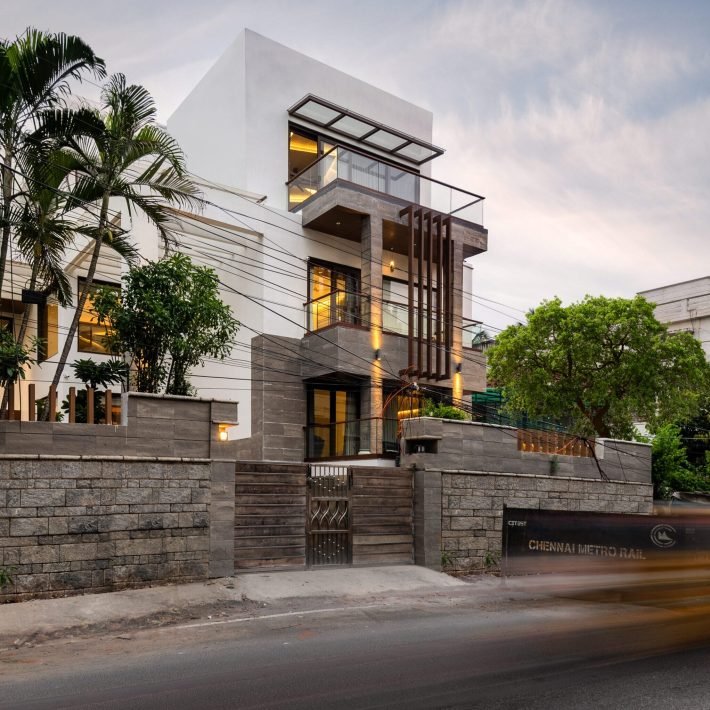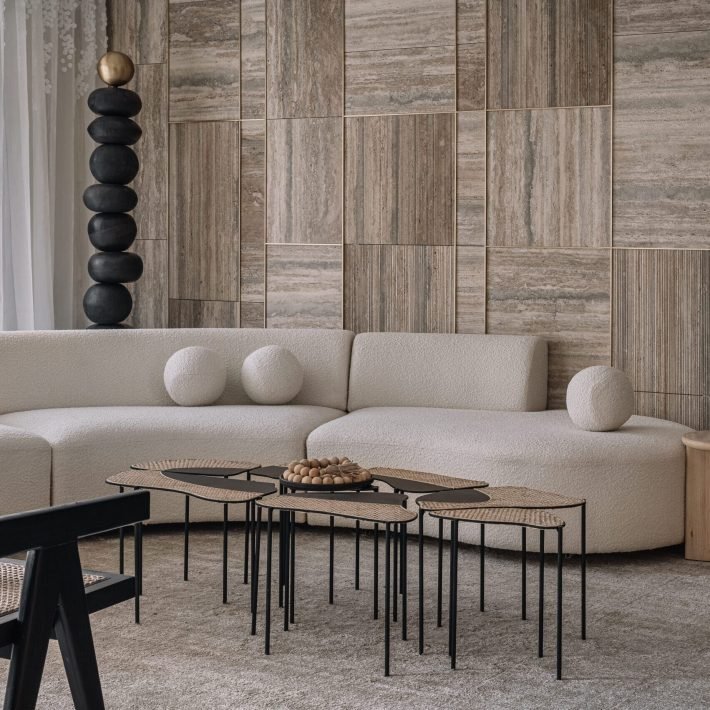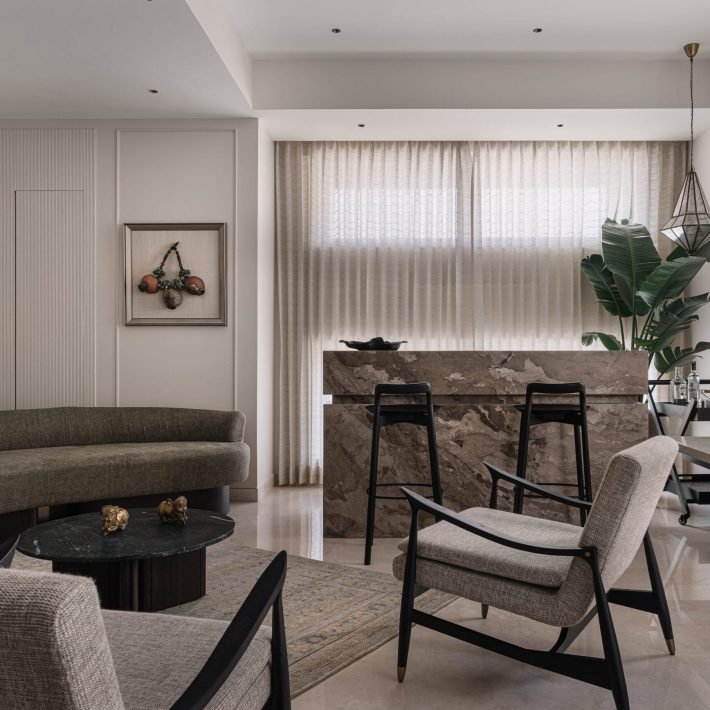Ar. Rajkumar Kumawat creates an exquisite outhouse exemplying the perfect mixture of a pastel colour palette and locally sourced materials.
Perched coyly on a corner plot in the enchanting city of Jaipur, the Buoyant Outhouse with an area of 7,212 sq. ft, radiates an aura of irresistible charm that captivates all who encounter its bewitching presence. Amidst the client’s initial vision of a skating rink, Ar. Rajkumar Kumawat, Founder and Principal Architect of Design Square Architects perceived an opportunity to surpass expectations. Recognising the presence of an existing structure, he proposed a brilliant alternative to design an exquisite outhouse that could serve as a captivating venue for hosting parties and events. The client wholeheartedly embraced the architect’s visionary thinking, resulting in the splendid manifestation of this remarkable and versatile outhouse.


In this endeavor, the paramount focus has been dedicated to the art of spatial delineation, whereby its magnificence is vividly showcased. The entrance unveils itself through a modest area adorned with a Hercules sculpture, serving as a gateway to the expansive realm that lies beyond. The transition from this compact domain into the vast expanse elicits an enchanting sense of wonder, fascinating all who venture forth with its grandeur. The composition boasts a captivating single-story design.




Exploiting the previously vacant South West expanse, a structure has been erected that encompasses the bar area, adorned with a pitched roof that stands tall as the pinnacle of the entire setting. It’s the initial structure that greets one’s eyes. The residential unit comprises a tastefully designed living area and dining area, affording a magnificent panoramic view of the glistening swimming pool. It encompasses two luxurious bedrooms, each accompanied by a dressing area and a private bathroom. In addition, the layout accommodates a seamlessly integrated servant room alongside a fully equipped kitchen, ensuring utmost functionality.
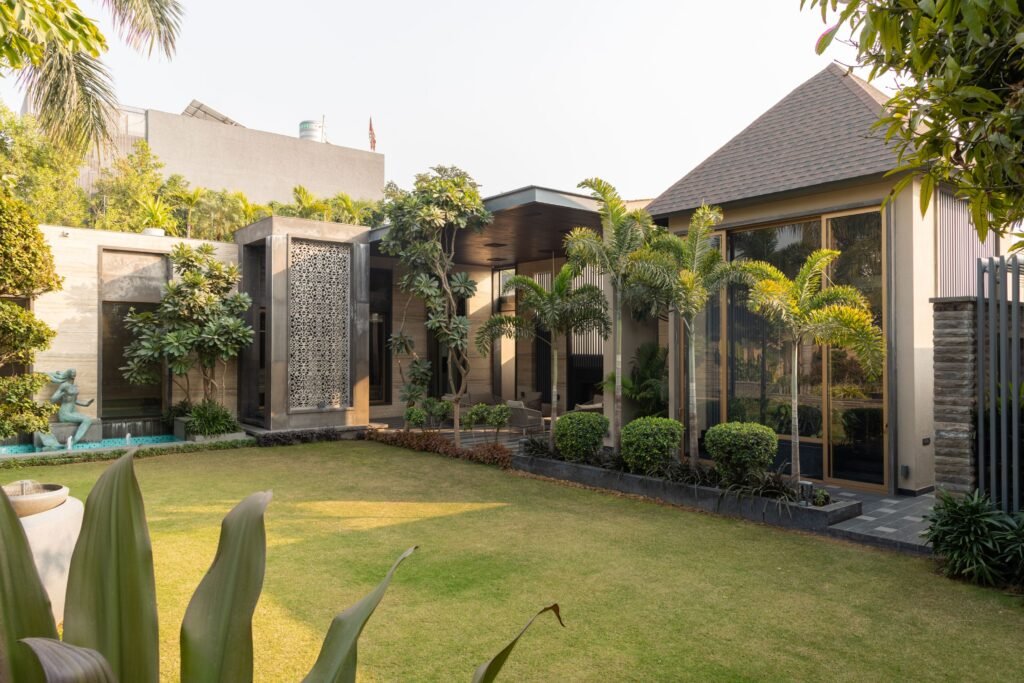
Nestled harmoniously between the bar area unit and the residential unit, a thoughtfully designed seating enclave awaits, providing a cosy retreat. As one unwinds and luxuriates in this comfortable space, an artfully concealed staircase unveils itself, inviting passage to the terrace—an elevated sanctuary where new heights of enjoyment beckon. The terrace boasts a stunning seating area nestled among the verdant surroundings. An exemplar of contemporary minimalism, the project boasts a meticulous utilisation of indigenous resources hailing exclusively from Rajasthan. The resplendent Rajasthani granite pervades, exhibiting its multifaceted charm through a myriad of hues, adeptly adorning both the flooring and the cladding. A tasteful touch of Italian marble graces the interior, lending an exquisite touch to the overall ambience. The artful curation of a pastel colour palette, consisting of serene shades of blue and green, harmoniously complements the neutral tones, orchestrating a symphony of visual delight. As a crowning flourish, the introduction of vibrant furniture and chromatic artwork enlivens the space, instilling a captivating burst of colour and creative expression. The surrounding landscape is further enriched with sculptural elements, suspending a timeless aura of serenity and nature throughout the space. Ultimately, an effortless coalescence of innovation, nature, and design culminates in a remarkable masterpiece of modern minimalism.

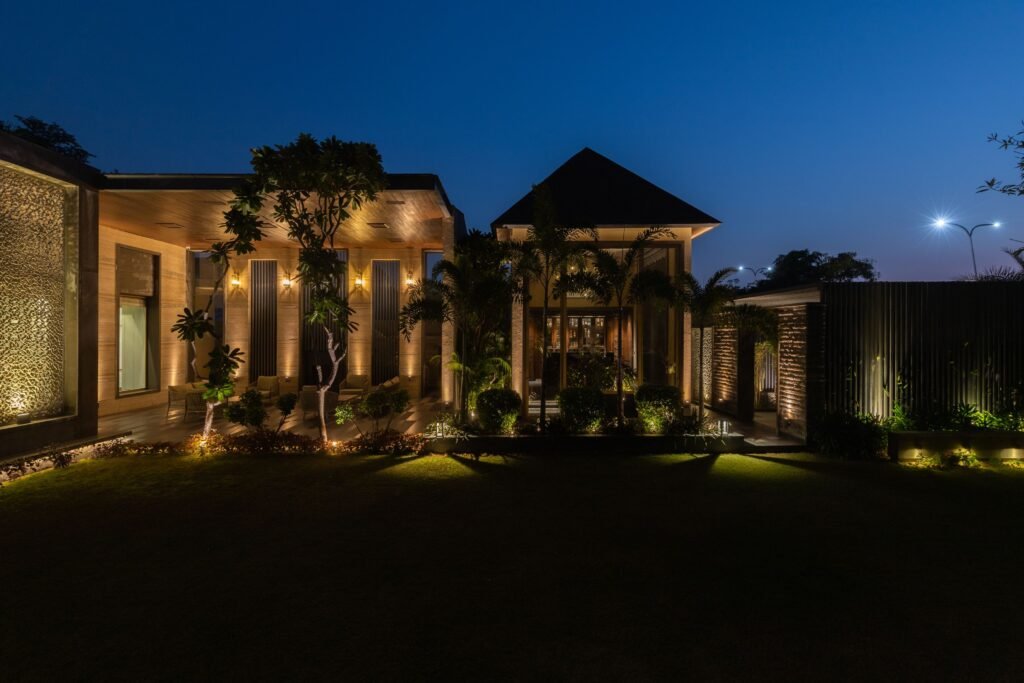

Photographs Courtesy: Captura India



