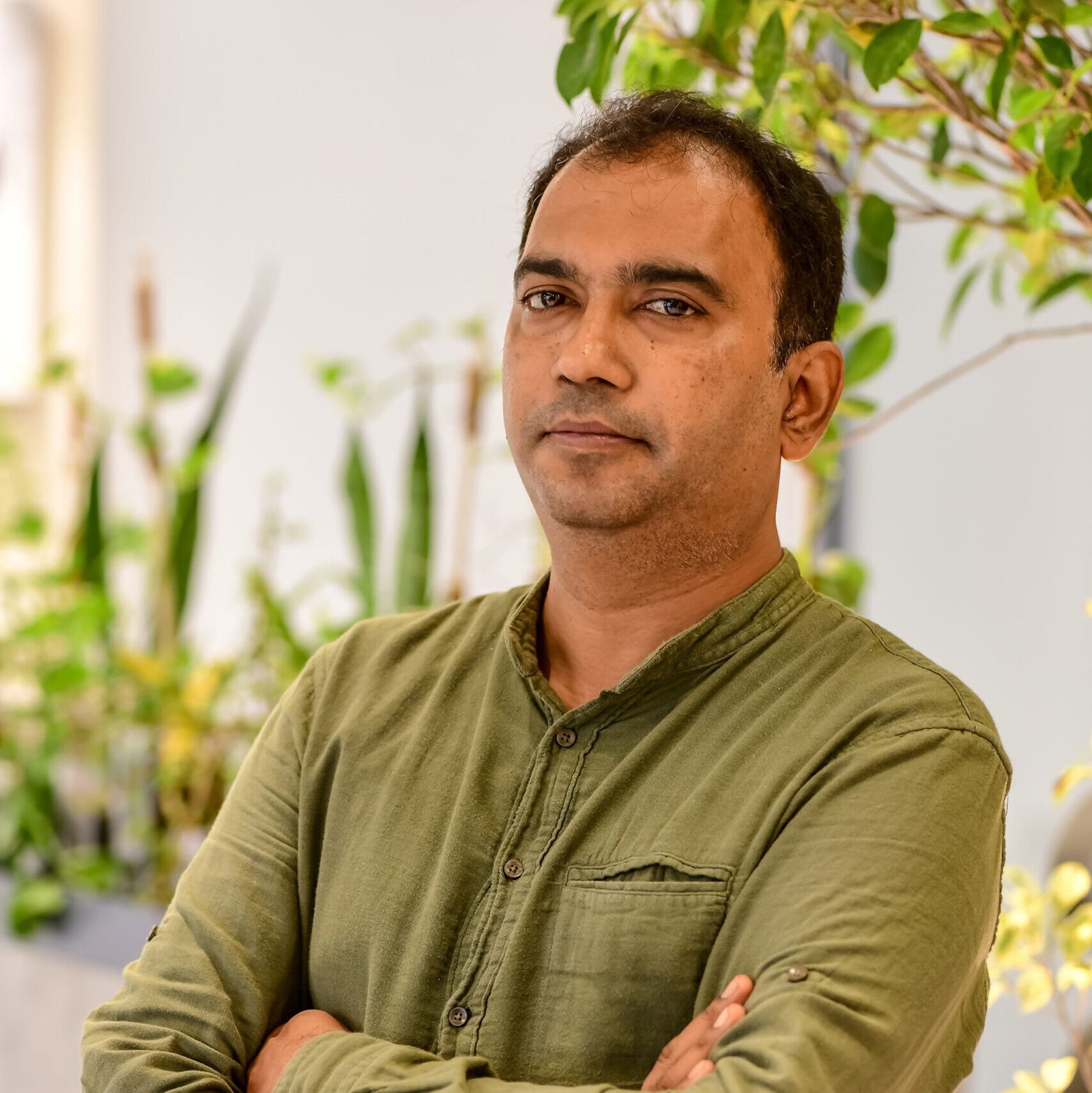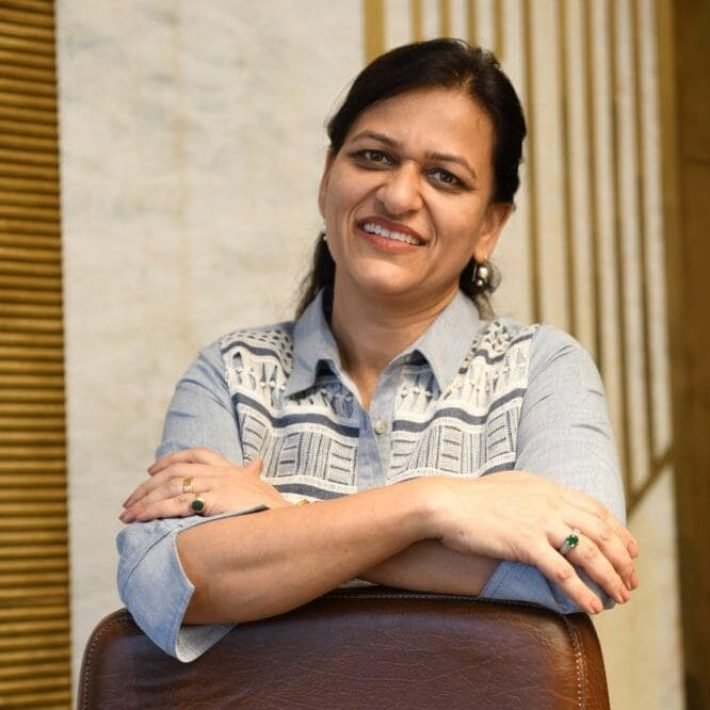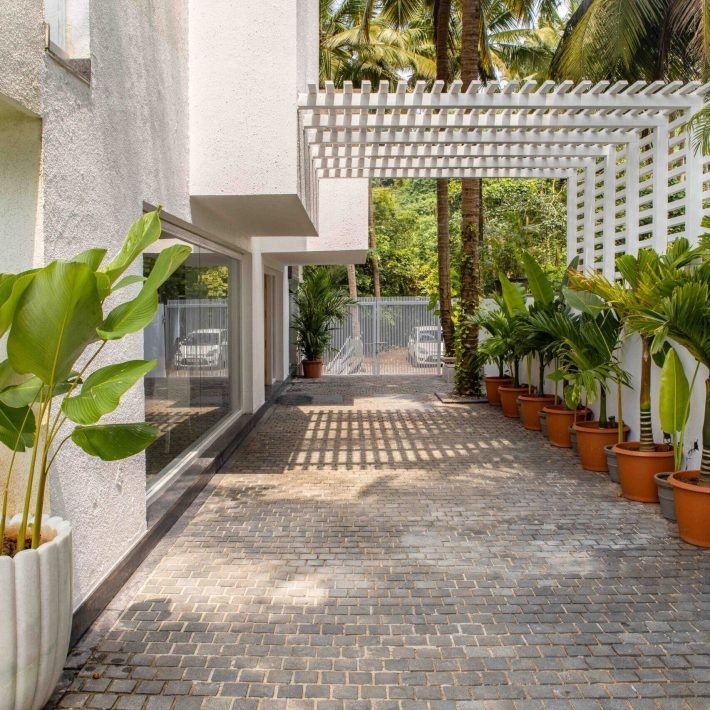Ar. Akshay Selukar, incorporates innovative design to bring nature indoors while designing the Arilya Villa in Bhopal.


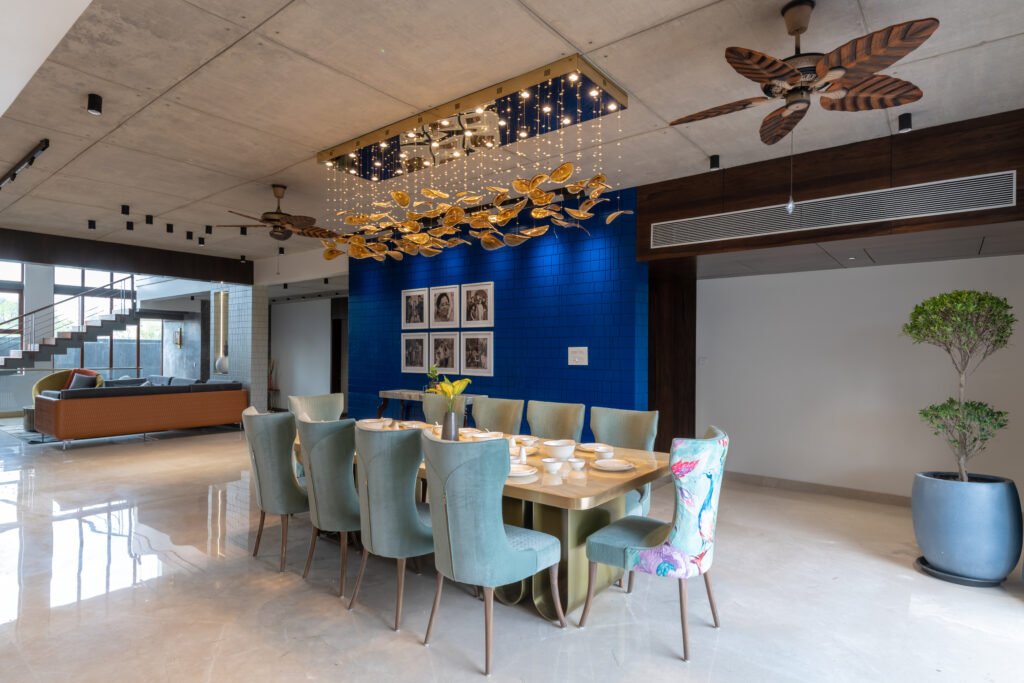
Design today means so much more than space! It reflects personality, convenience, functionality and style. While designing the Arilya Villa, Bhopal-based Architect and Interior Designer Akshay Selukar brings spaces alive with fresh perspectives, attention to detail and a multi-layered infusion of nature. A home that not just grows on you, but also evolves with time, is what this lovely Bhopal home is – with an open plan and an open mind that embraces a palette of wood, greys and subtle colours and materials.



Situated away from the constant buzz of Bhopal’s fast-paced city life, The Arilya Villa transcends into an idyllic sanctuary – slowing down the pace and emitting peace. Spread across 11,000 sq. ft., the site is located in a low density zone of Bhopal, Madhya Pradesh with few limitations and regulations. Classy and sophisticated interiors, a signature style of the firm, are evident in this project as well. A space that’s modern yet approachable, refined but oozes comfort, the approach was to create a space that evolves not from a predetermined architectural style, but rather from the intent to design a clean, intelligent, and functional space that operates as a background to what function is contained within them. Sharing the client’s brief and their design ethos, Akshay says, “The client was ready to explore invaluable and diverse design suggested by our team. The most important design tool was nature; which was the main force to develop layout and orientations of all activities in the residence. The client wanted the home to have an imposing design statement, hence we have made use of innovative forms and materials to further accentuate the design.”

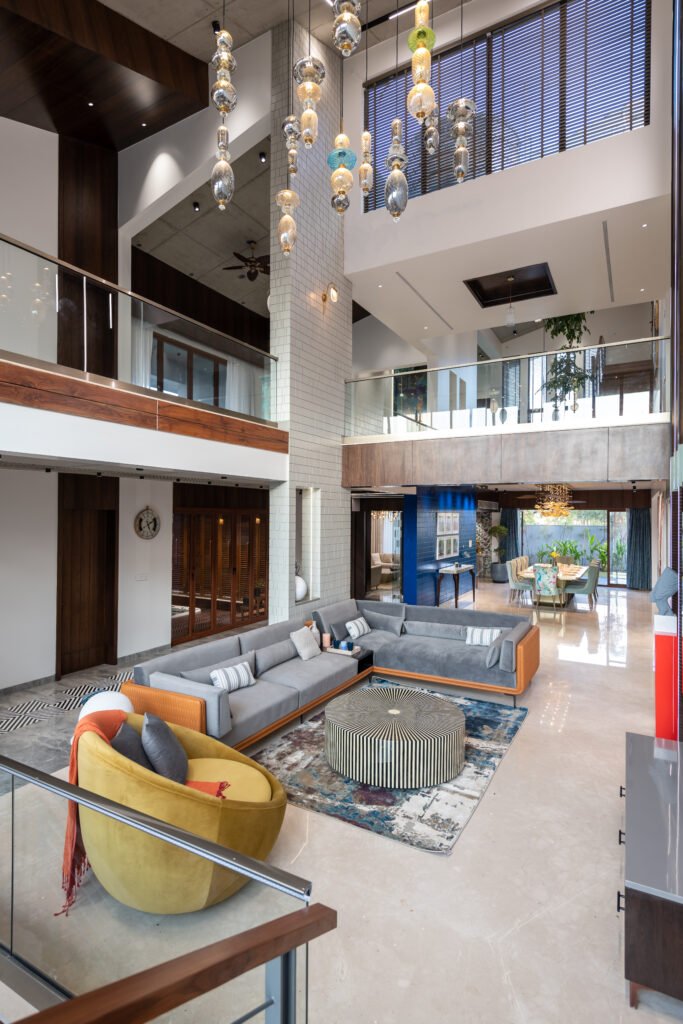
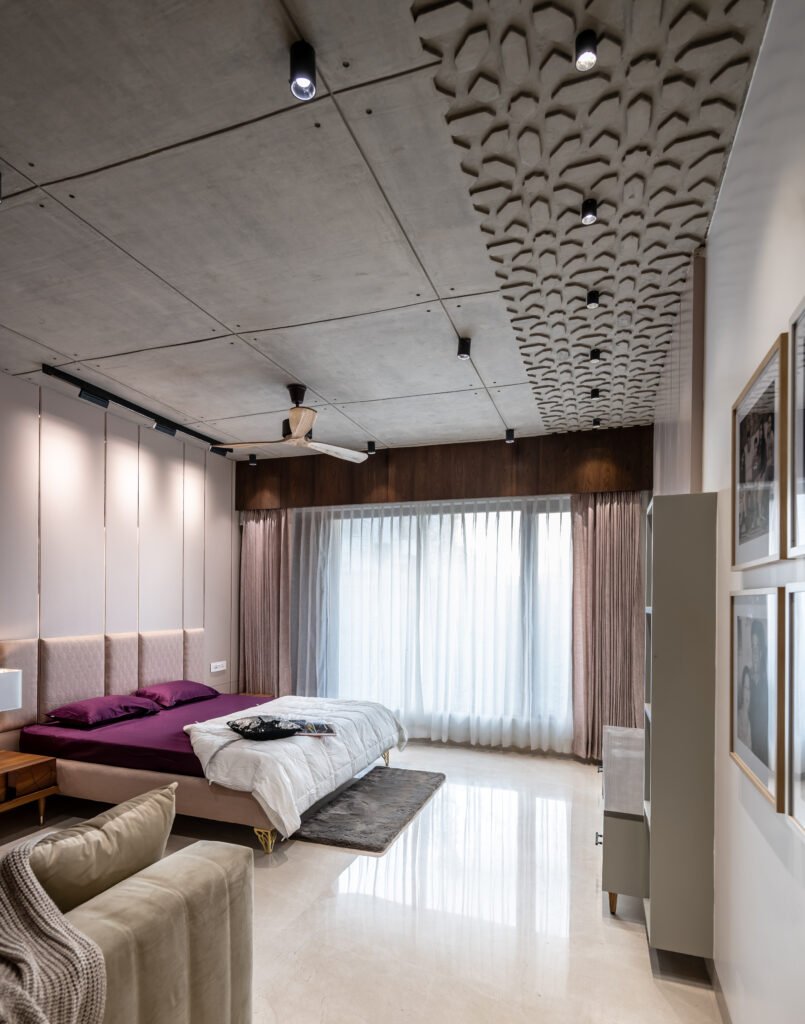

A simple form of architecture with two giant roofs at different angles defines the form of building. The house is made of three predominant materials- wood, glass and concrete. The main gate to the home is segregated in two parts; one for the vehicle entry and one for pedestrian which is divided in multiple levels and one gets a view of the garden landscape along the walkway. The residence is divided in three different levels namely – the basement, lower floor and upper floor. The basement has been designed with a patio that keeps it ventilated, allows natural light and opens along the sunken courtyard. The landscape and water wall in sunken courtyard also acts as a shield from the harsh sun light through west.
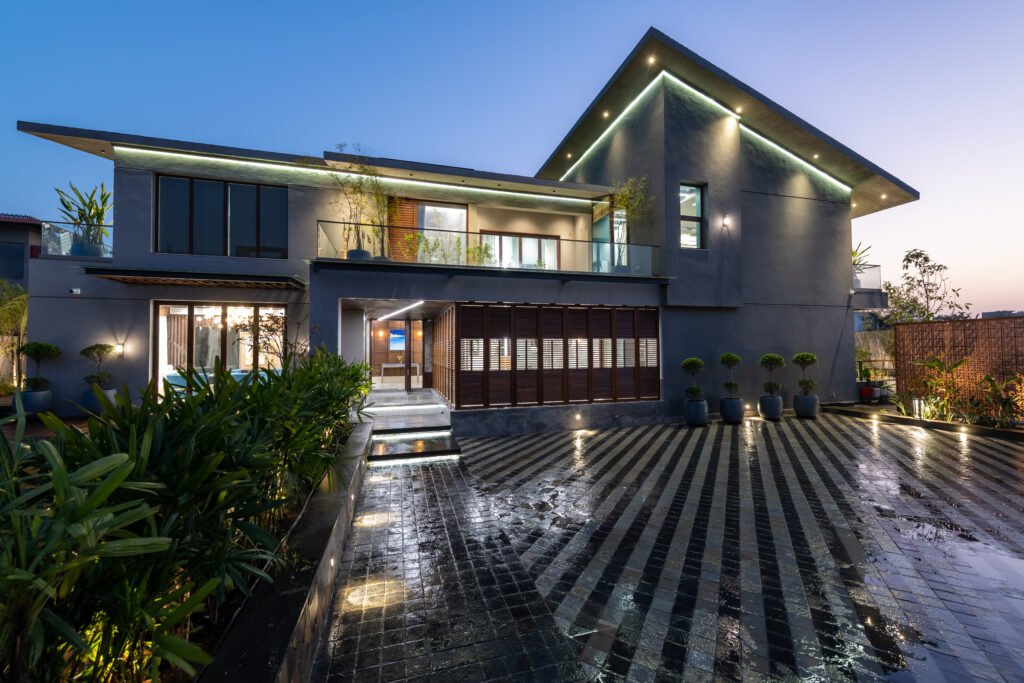
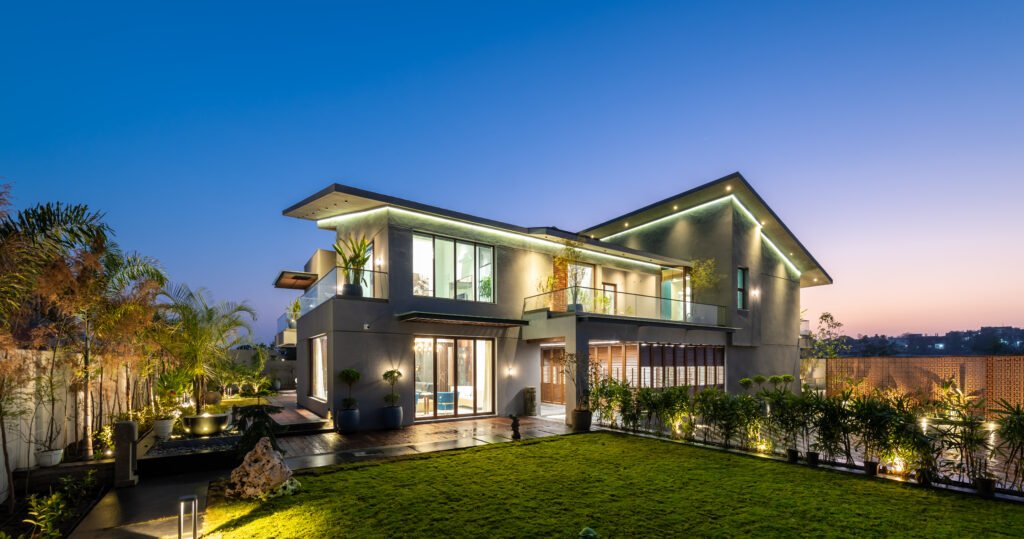

The house strives to capture the tropical feel of its location with Jacuzzi pool at the entrance. The louvered pivoting windows acts as a privacy wall for this semi enclosed area that is an extension of the villa, Akshay adds, “The freshness of style and comfort of living were the two most important aspects. As per the orientation and edge treatment, various passive and active climate controls have been created like the landscape areas, deeply recessed glass facades and balconies.” The formal living room, family area and dining area are exposed to the landscaping, connecting inside outside through the deck. The large slide and fold openings in east extend the socializing spaces while covered and open spaces bringing in nature.

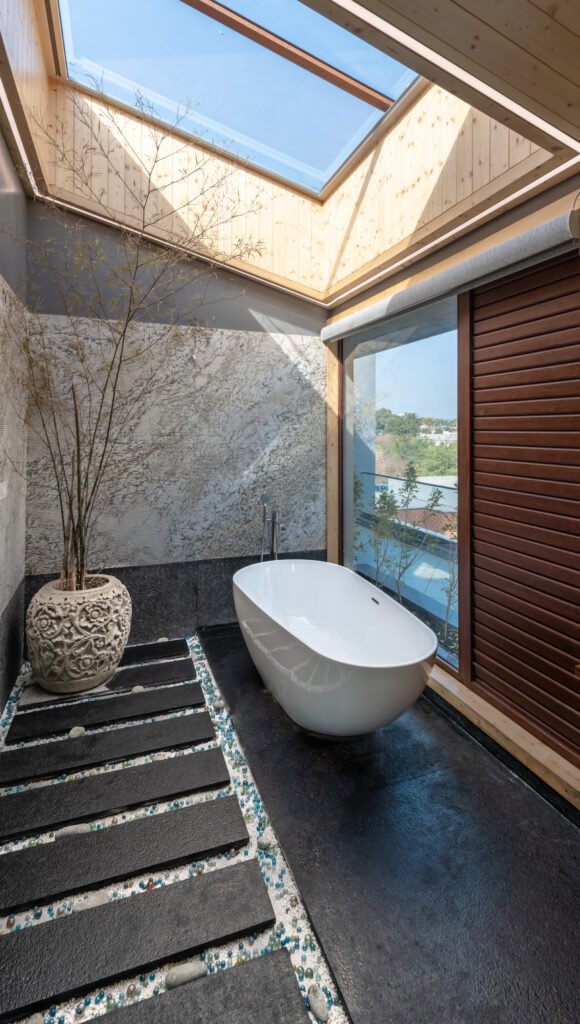
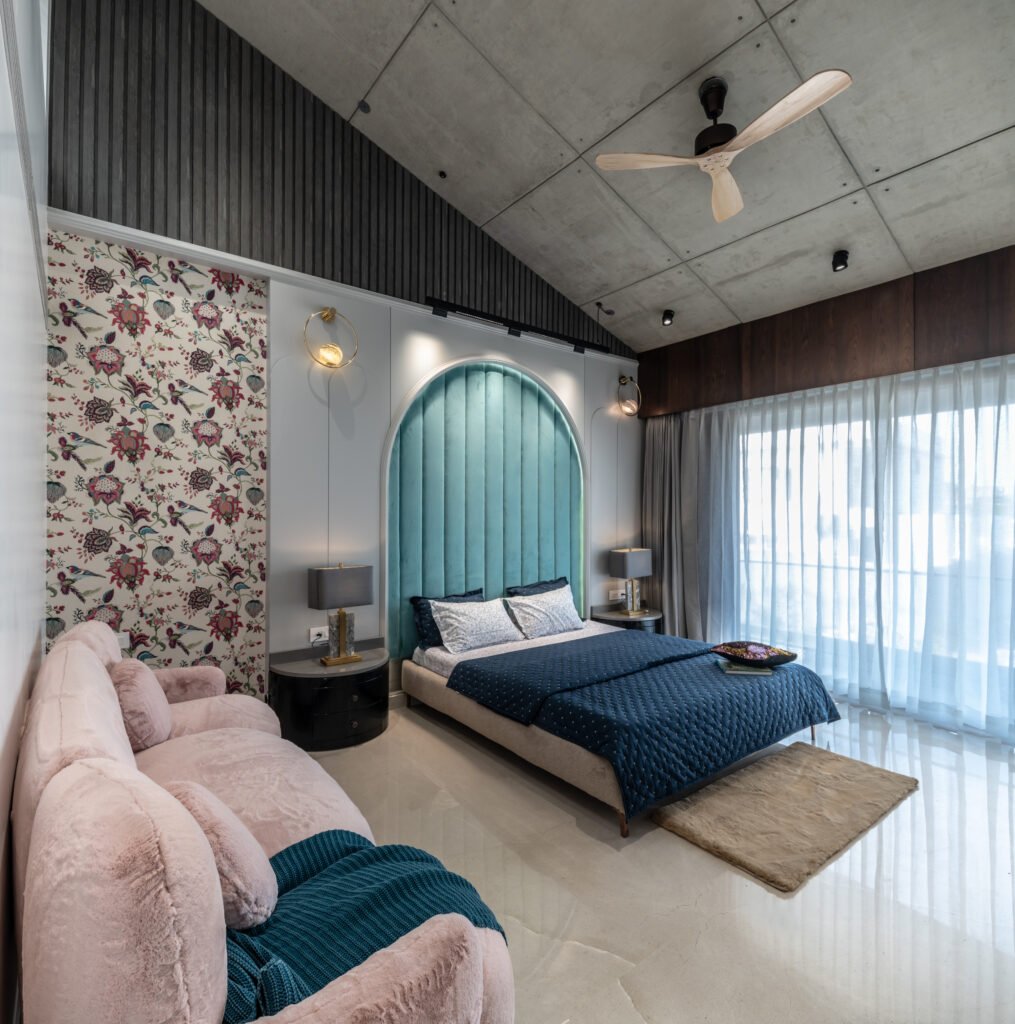
“All over the villa, the ceiling is kept exposed, so the decision for stencil casting and light placements were made in advance stages of planning”, informs, Akshay. The house is well equipped with all modern amenities. The social spaces on the floor are minimalist with subtle forms of art, color and character. “To gel with concrete grey roof, we wanted to incorporate marble for flooring. So we used a combination of white marble, Italian grey and inlay with black and white strips of marble following the geometric patterns in the exposed concrete slab”, says Akshay. The main bedrooms are on the upper level with individual decks, terraces and wellness area that receive enough light and cross ventilation with open roof.

All in all, the Arilya Villa exudes muted charm due to its subtle palette and smart space utilization.
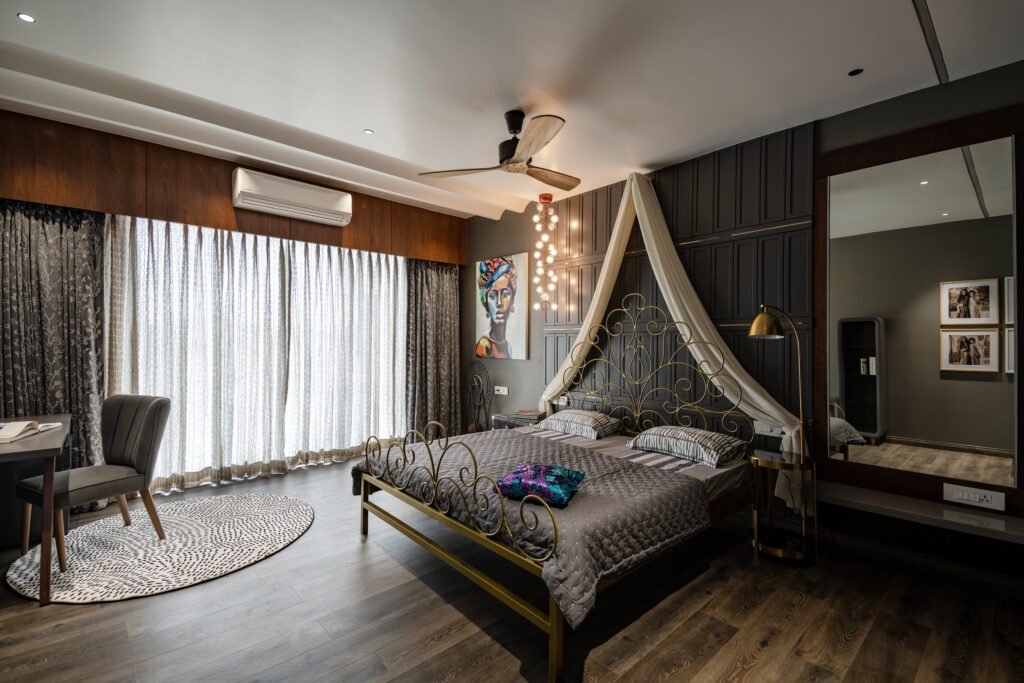

Photographs courtesy – Mr. Sameer Chawda
Material Box
- ACP/Glass/Concrete: Ultra-Tech Cement
- Sanitary ware/Fittings: Jaguar
- Flooring: Marble (Italian, white, and grey), wooden
- Furnishing: D’Decor
- Furniture: Nivasa
- Air Conditioning: OGeneral
- Kitchen: Häfele
- Lighting: Jaguar, LedLum
- Paint: Dulux, ICI
- Art/Artifacts: Sourced from Bali
- Elevator: Schindler


