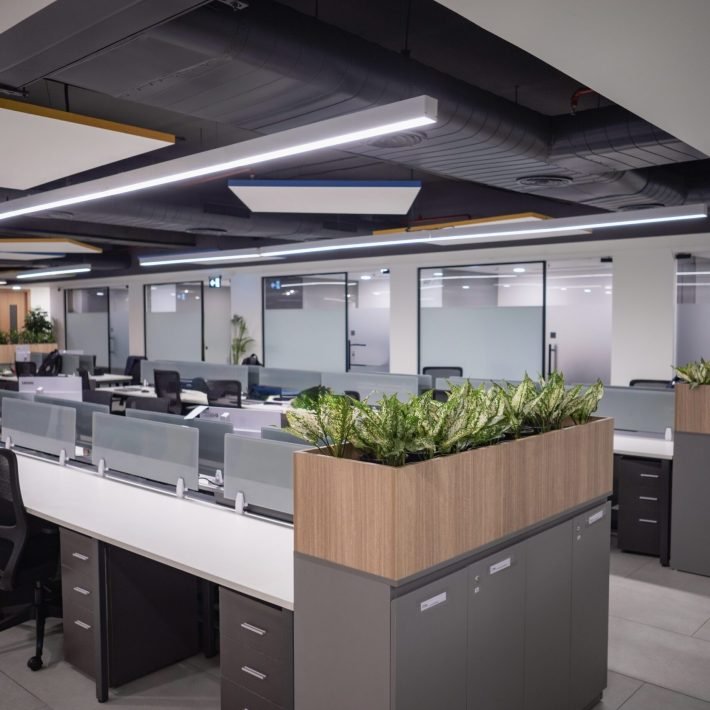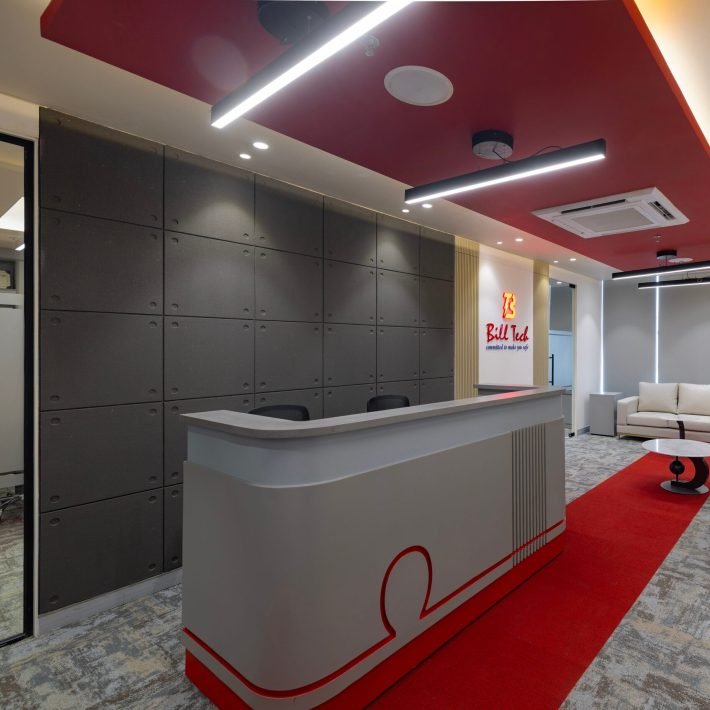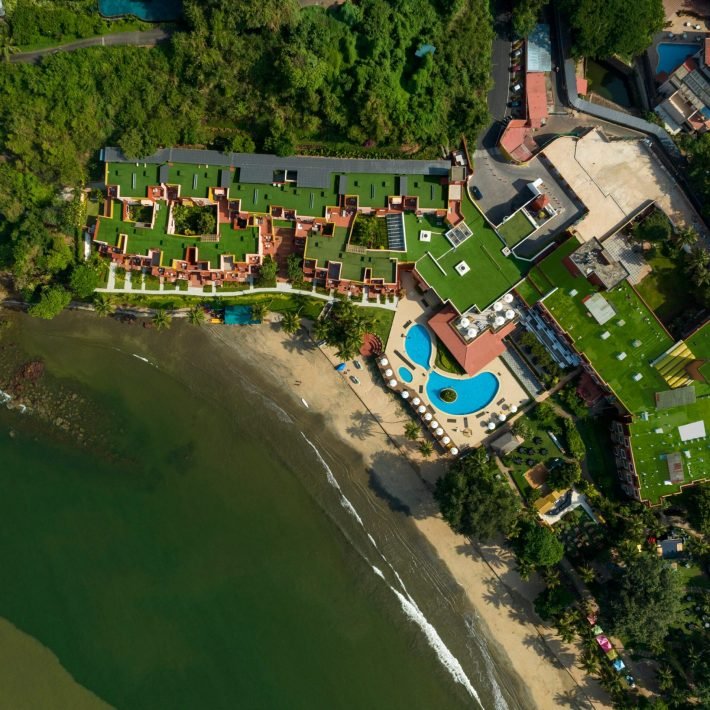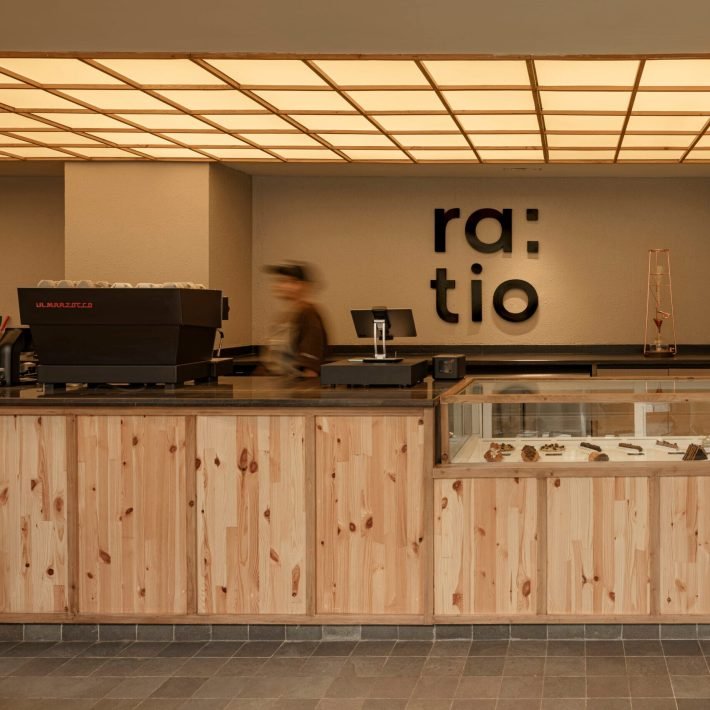
Ajit Gupte Architects, Planners, Designers was established in 1995 by Ar. Ajit Gupte after his graduation from Sir. J. J. College of Architecture. He worked with various firms for almost 5 years before setting up his own firm. The firm is known for its various designs in multi-storied residential and commercial buildings in Mumbai city. They have also designed many residential complexes in Thane and Pune. Projects have been completed in Raipur and Chhattisgarh as well.
The firm believes in personalizing its work according to the client’s requirements and preferences and takes up a phenomenal approach to offer the clients an intricate and well-executed space. The designs are simple yet effective, making use of simple elements and colours to bring about a rich, polished, and stylish look. They are unique and thoughtful in their approach and aim at creating an amazing experience for their clients through their work.
The pictures here capture the work of various residential projects where the key challenge was to design elaborately in a comparatively small space. “When designing for a larger space, you can easily play with the masses but small spaces constrain the possibility of doing more. These speak lengths about how careful design and attention to detail can result in an outcome that can create wonders in terms of interior designing”, says Ar. Ajit Gupte.

INTERNI DESIGN STUDIO
Ajit Gupte Architects, Planners, Designers recently shifted their office to Thane for better accessibility. Their office design reflects the company’s identity and intentionally integrates the company’s personality into the workspace. The team believes that it is integral for a workspace to bring about an ambience that boosts productivity and focus, through its design.

INTERNI is a regular rectangular space that has been meticulously designed in materials like wood, rafters, grey solid surface, white tiles and glass. It is divided into three major sections, namely the entrance lobby with a reception desk, which leads into the staff area, and lastly the multifunctional cabin.
Owing to the modern trend of restricting the use of white to the bare minimum, the office plays with shades and tints of grey. The theme of “Grey Scale” makes the work space cosy and comfortable, generating the perfect ambience for a designer to create and express.
A cement grey coloured ceramic tile is used to finish the lobby. Although basic, the deep colour of the tile brings about an extremely warm look. The ceiling is finished with a concrete like texture which gives the area a very solid effect. The reception table has a marble tile finish, and uses oak veneer which gives a break to the grey tone. One enters the premises to a glass wall, holding the INTERNI logo in its centre surrounded by wooden panelling.
The ceiling in the staff area has wooden rafters aligned horizontally. The presence of visual wood has an impact similar to that of the presence of plants and natural views which results in reduced stress and improved cognitive function. Use of modern-styled lights gives the space an aesthetic vibe. Shelves that give the space an organised, elegant and sophisticated look and also double as displays to stack lots of books and other accessories cover the walls on opposite ends. Work desks for the employees occupy the central space.
The cabin can also be used as a conference room. Large windows facilitate a lot of natural light to enter the space thus maintaining a fresh, pleasant and energetic environment. The grey flooring and the wood grain texture on the panelling and cabinets complement the neutral tones of grey and white.
The work place is minimally designed, makes use of neutral colours to give the most refined look and through design communicates its culture, ideals and vision to the client.
PHOTOGRAPHY CREDIT – PRASHANT BHAT















