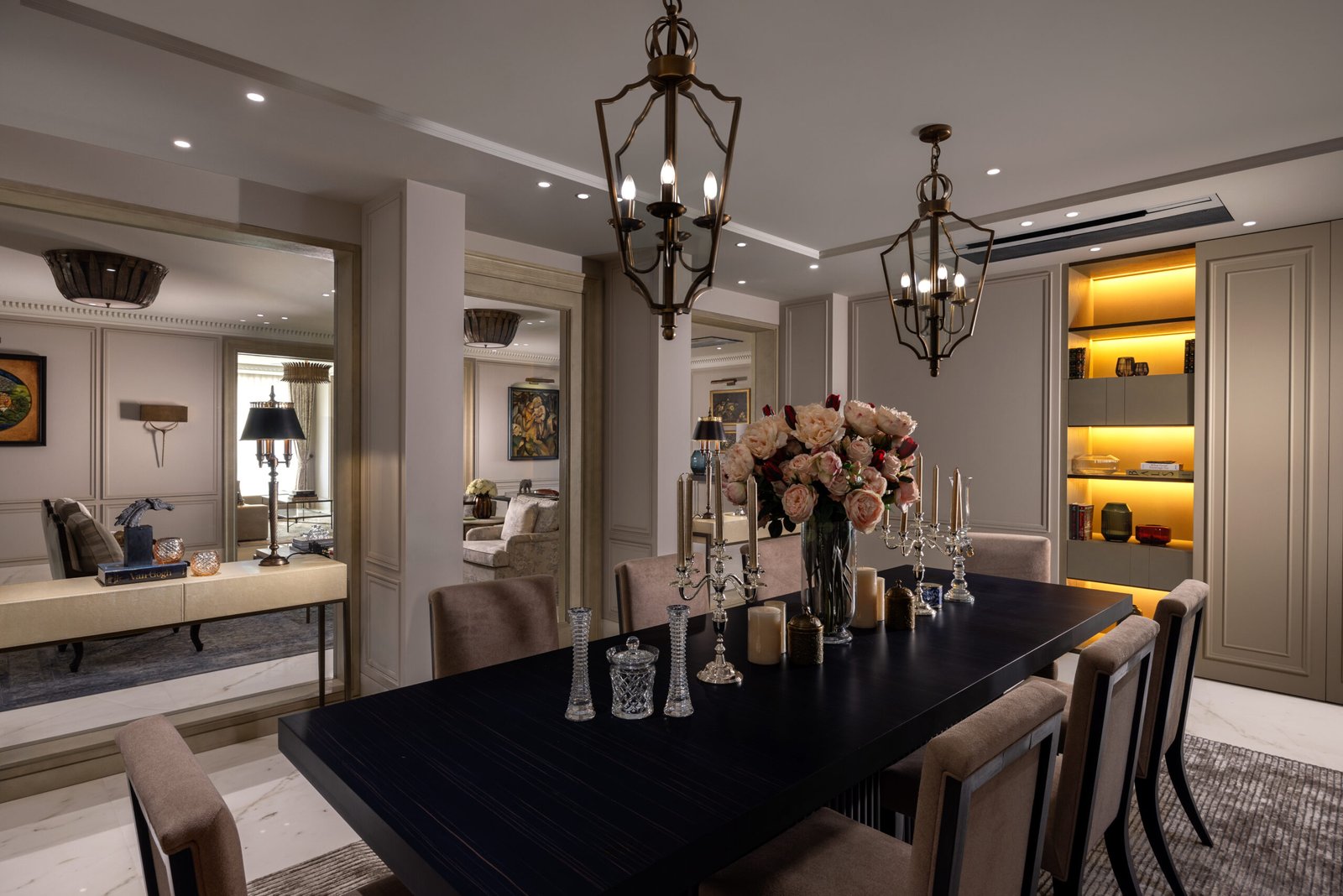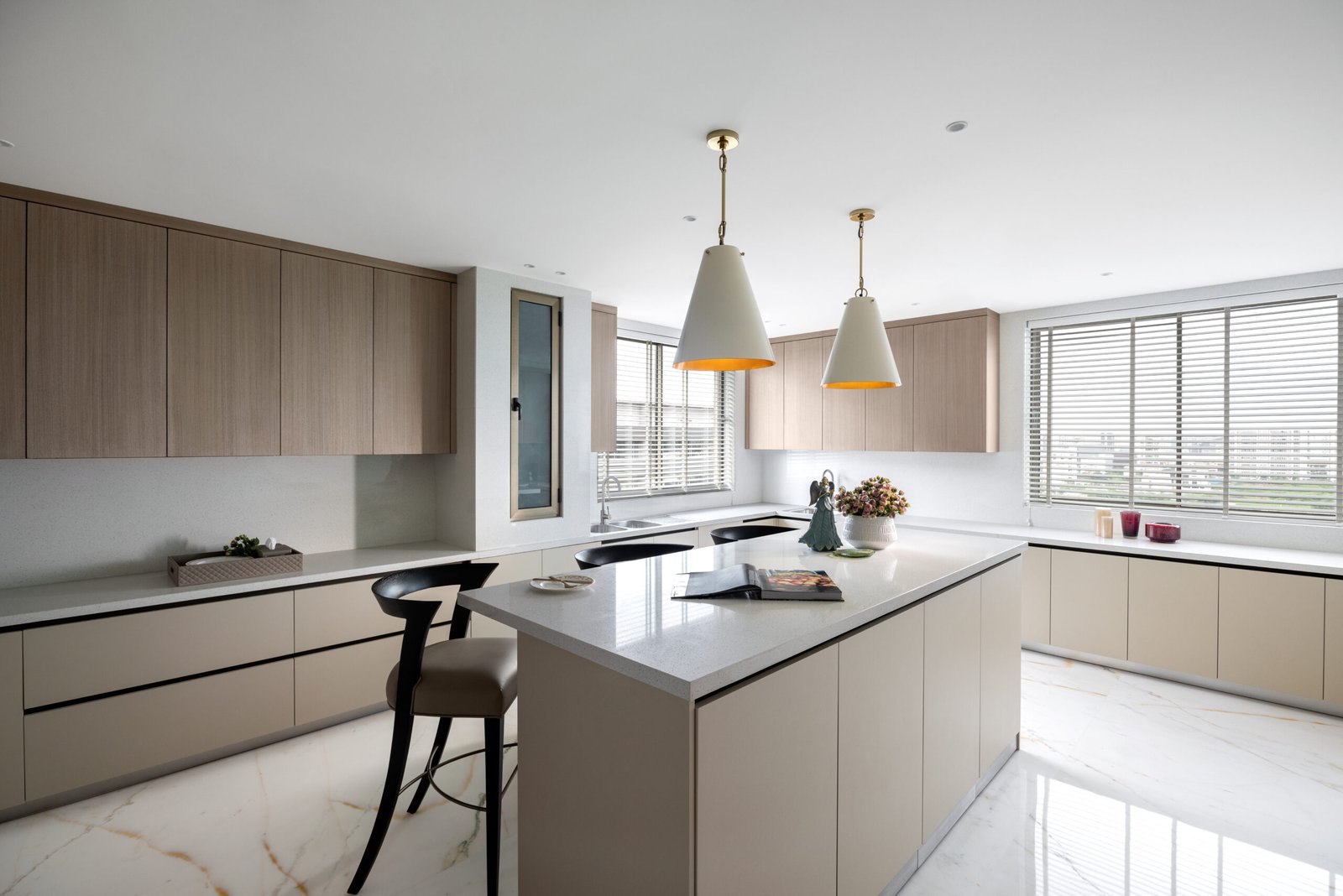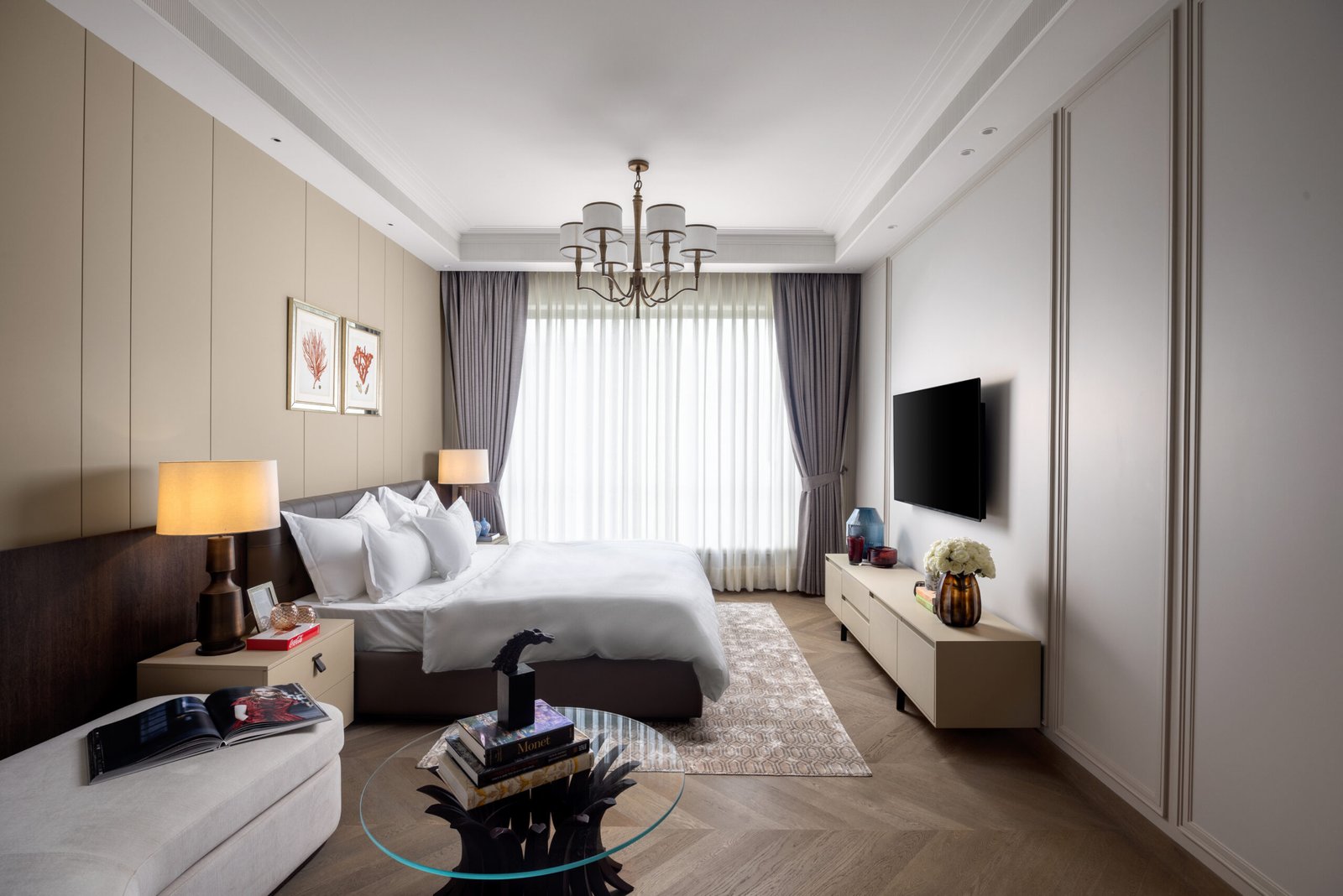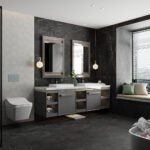Aparna Kaushik Design Group’s latest masterpiece—a luxurious penthouse is a harmonious fusion of English classic architecture and traditional Indian elements.

Talented architect Aparna Kaushik, Architect and Founder, Aparna Kaushik Design Group has conceptualized a luxurious penthouse in Surat. Spread over an area of 6,000 sq. ft, this penthouse is part of a posh locality in Surat, Gujarat. The client envisioned a sumptuous home that seamlessly blends English classic architecture with a steady tempering of traditional Indian elements in a practical and modern setting. The result was a home like a series of large canvasses exuding Victorian charm and Indian warmth with a confluence of eras and cultures.

Adding her insights Aparna Kaushik says, “The client focused on seamlessly integrating modern and classical design influences, with modern elements and functionality to create a unified fusion that transcends both eras and cultures.”

The home has a grand foyer designed in a symphony of warm earthy tones and opulent textures. Delicate mouldings subtly intertwine with wooden panelling, echoing the grandeur of a manor, case in point – the mounted chandelier which is a nod to traditional opulence, with minimalist lines. The entrance foyer opens into the common family seating area which reflects the smorgasbord of the family’s tastes where the furniture is a versatile mix of sink-in sofa with Vintage chairs, Ottomans and benches.

The living room, bathed in soft natural light bears Mid-century architectural hall marks replete with Victorian-inspired sofas and a fireplace. However, we incorporated Indian elements like the customised casted brass table lamps, complementing the bench. The crystal chandelier further accentuates the overall decor. The grandiose dining area next to the living room is where the family can get together for elaborate soirees.

The sense of timelessness pervades through the home including the bedrooms which unfold with beds beneath chandeliers, creating a regal ambiance. The master bedroom is an urban sanctuary with a plush bed draped in luxurious silk and a bespoke headboard melding texture paint with metal cladded bed back. A pristine white bathroom with a distinct shower area, a gilded mirror and state-of-the-art shower complete the artisanal integrity of the place. One of the highlights of this home is the kitchen – a symphony of marble countertops, brushed wooden accents, and state-of-the-art appliances. One admires the harmonious blend of marble countertops, brushed wooden accents, and cutting-edge appliances. The modern cabinets and open kitchen layout converge to form a space where culinary creativity seamlessly merges with functional design. Modern cabinets and open kitchen plan create an environment where culinary creativity meets functional design.

AparnaKaushik says, “As an interior designer, my mission was to create a space that transcends the confines of trends, catering to the refined tastes of the present while embracing the enduring charm of the past. Through meticulous attention to detail and a passion for the interplay between old and new, I am proud to present a home that stands as a testament to the power of design to transcend time.”















