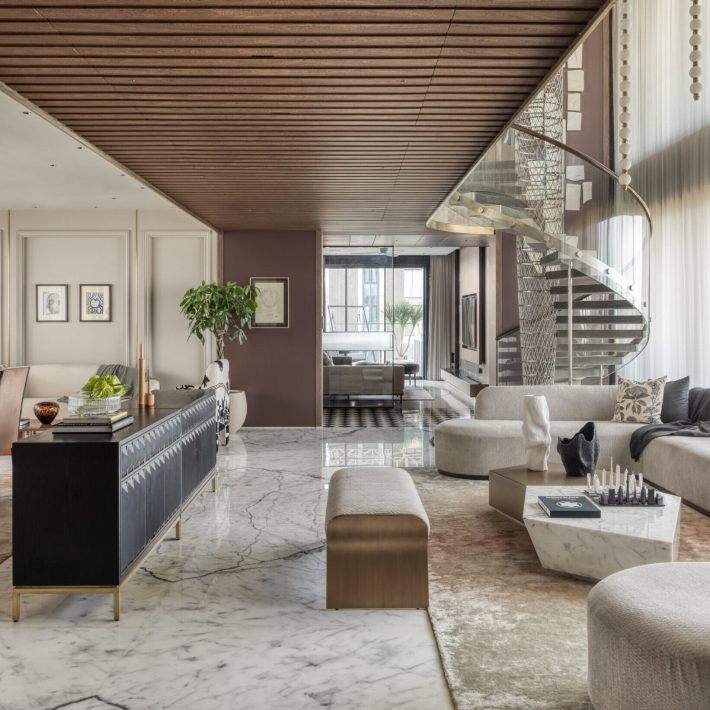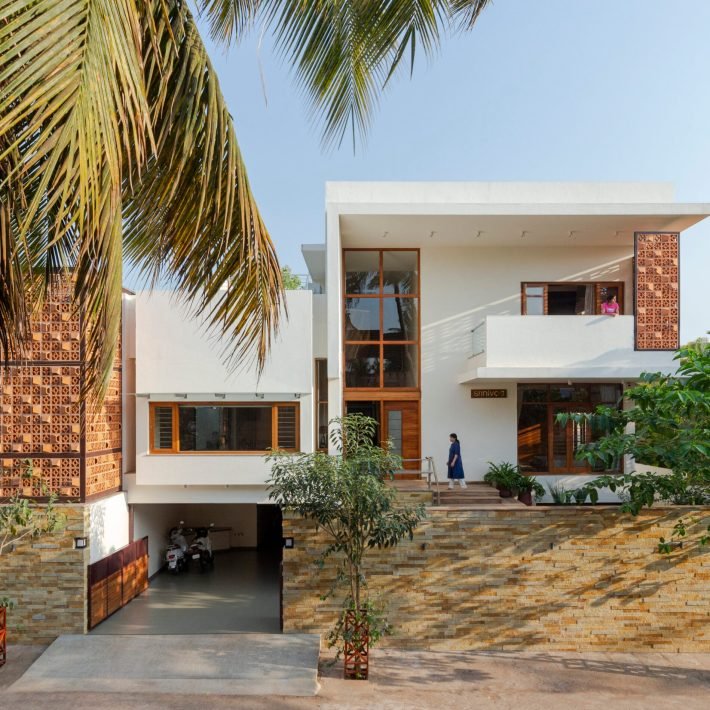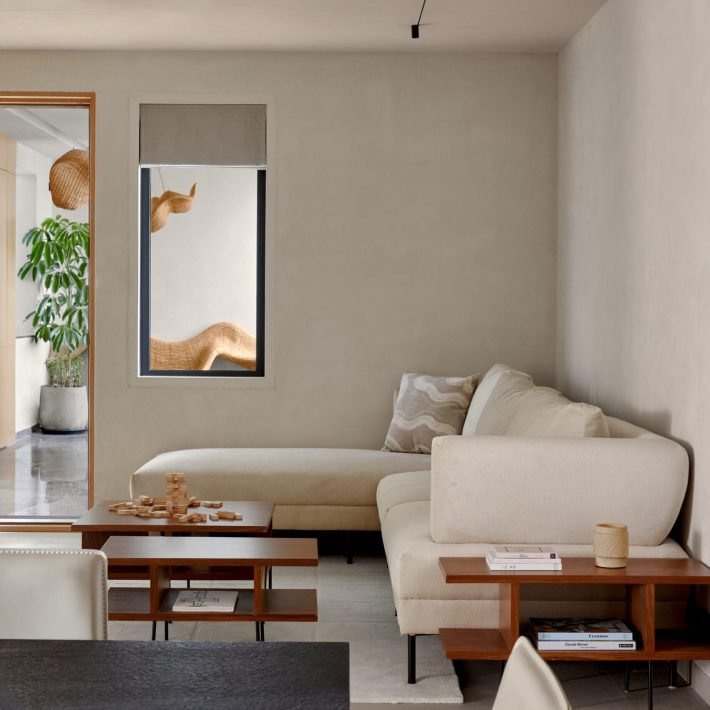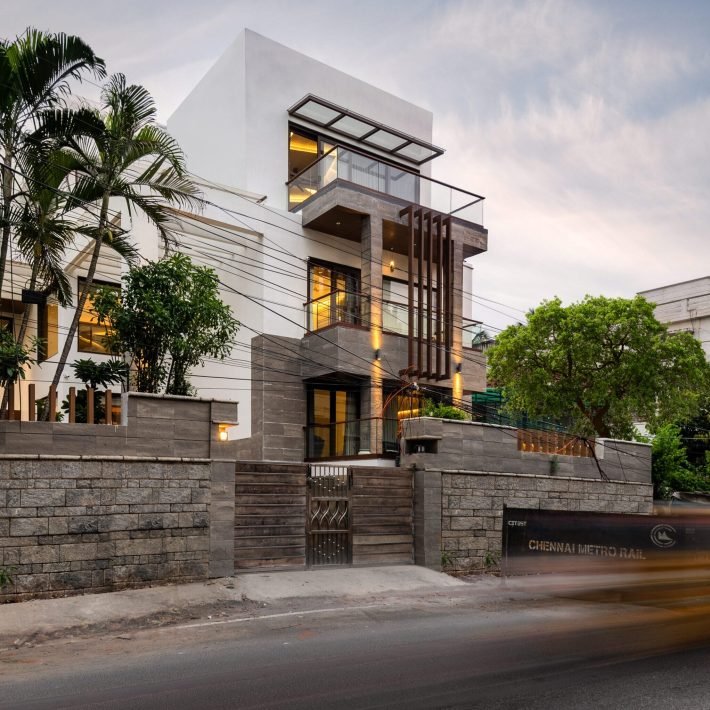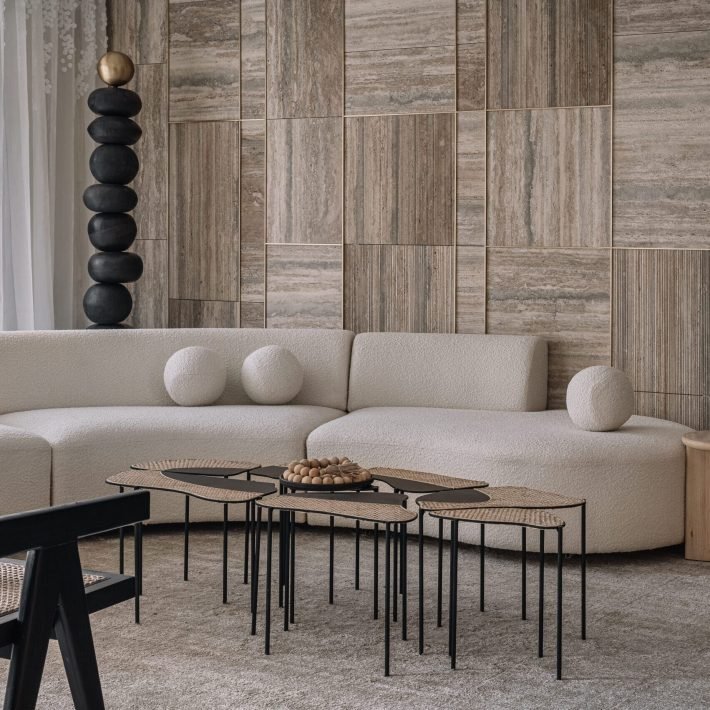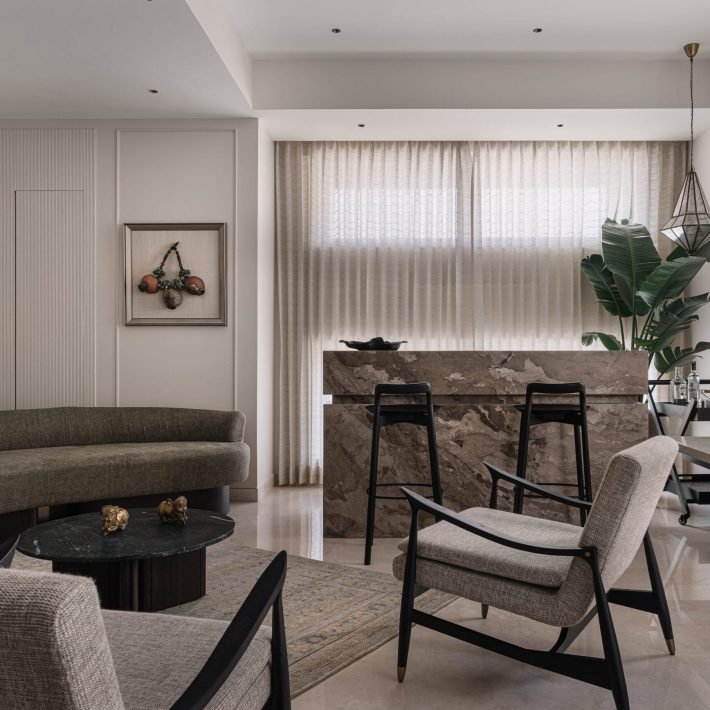Vanitha Joshi, Principal Designer at D’canvas Interiors in Bengaluru, has curated a sophisticated home using a refined material palette and selective pops of colour, drawing inspiration from Koi Pond Concept artwork.
Imagine stepping into a 2,000 sqft apartment in Bengaluru, bathed in the gentle hues of natural light. Designed by the talented Vanitha Joshi of D’canvas Interiors, this 4BHK space is tailored for a family with a penchant for nature-inspired tones.

Transforming the existing layout provided by the client, Joshi created a sanctuary flooded with natural light and ventilation through expansive glazed windows. Each material was meticulously chosen, designed, and arranged around distinct colour themes envisioned by the design team. “The space is predominantly layered with Dover white marble, featuring tones of white, light and dark greens, and grays, capturing nature’s timeless artistry,” Joshi remarks.

Upon entering, visitors are greeted by a detailed framed wall adorned with fabric embroidered Koi Pond Concept artwork. This is complemented by a brushed bronze console, adding both elegance and a spacious visual appeal to the entryway, which seamlessly connects all areas of the home.

The passage itself is reimagined with a curved wall, layered in fluted white Corian stone, interspersed with beaten brass sheets and veneer. This design choice enhances flow and breaks the linear vision typically associated with passages.

The kitchen with its open layout, prioritizes functionality while harmonizing with the overall aesthetic. Sage green matte lacquered glass for cabinets, paired with walnut wooden shelves and flute glass shutters, imbues depth and fluid movement. It integrates openly with the dining and living areas, fostering a cohesive living experience.
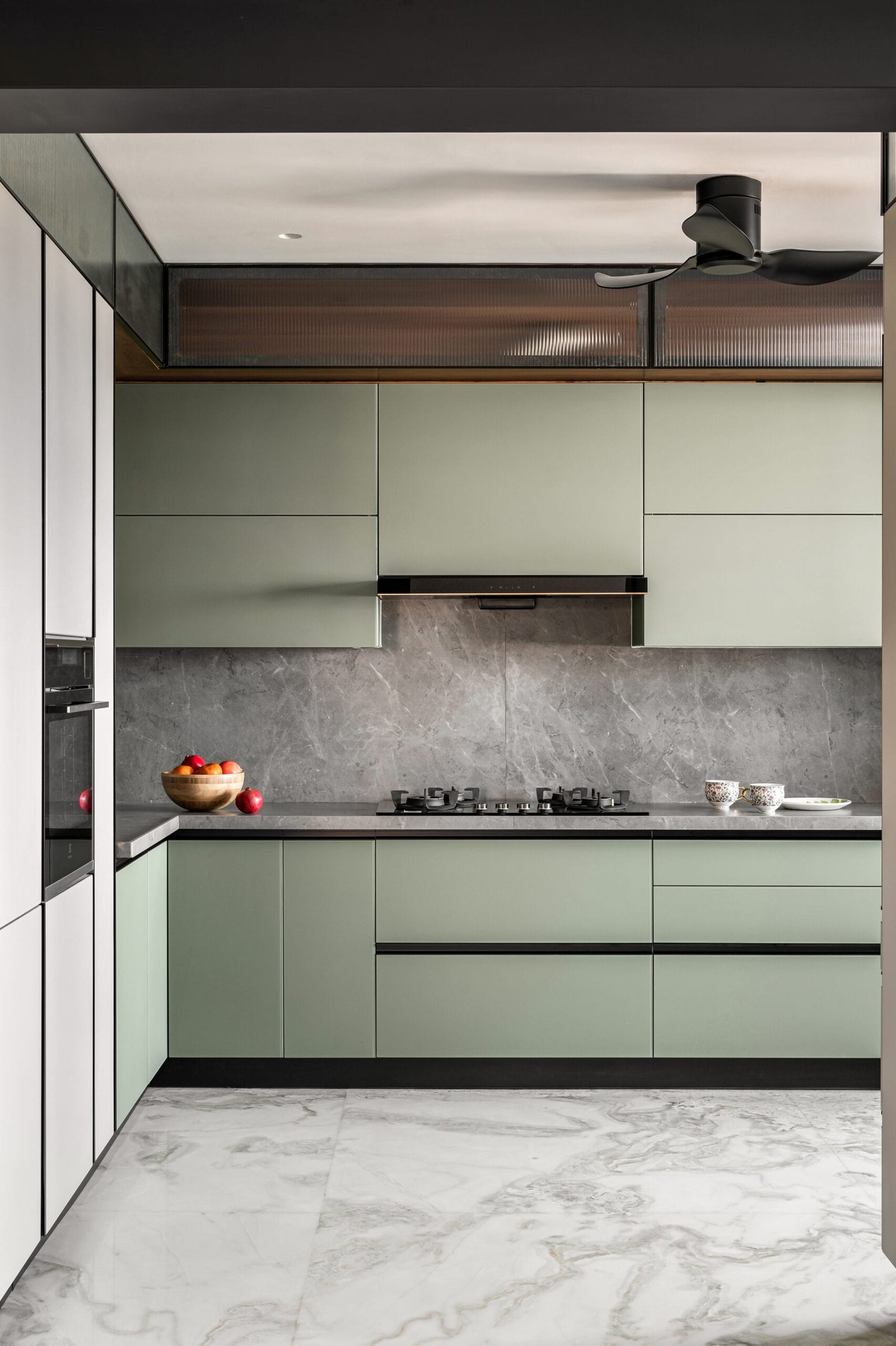
In the main living area, a large balcony bathes the space in sunlight while the dining area seamlessly merges with the kitchen and a dedicated window seating area around the mandir, clad in marble for a serene retreat.

Detailing her approach to the living zone, Joshi explains, “I layered the space with an L-shaped sofa in grey, complemented by extended seating in Indian print brown velvet fabric and a white fur chaise with metal legs. Swirl chairs in blush pink add focal points, alongside coffee tables in patina gold finish and a geometric-shaped orange beige rug, offering a blend of comfort and aesthetics.”
The curved passage extends to incorporate the TV unit wall, shelved with glass and wood to showcase decor, while a lime wash concrete base wall balances the main area’s design elements.

The master bedroom is designed for relaxation, featuring soft lighting and muted tones of mint and beige, complemented by intricately carved furniture that exudes timeless elegance. An old-style walking hidden closet door adds a touch of luxury to the space.
In the guest bedroom, vibrant energy is introduced with striking wallpapers from Kosh furnishings and French floral-style prints against gold stripe wallpaper, accented by a royal blue upholstered bed and trim-style blinds.

The children’s rooms reflect thoughtful design tailored to their needs: the little champ’s room combines blush tones with greens and pinks, featuring modular furniture and clever storage solutions, while the elder daughter’s room showcases a curved bed with an ombré shade bed back panel, transitioning from light to dark mustard tones.

To enhance the guest experience, a luxurious powder room features exotic ivory brown lapatra finish granite walls, complemented by beaten metallic rustic brown sheet ceilings and an unfinished broken stone pedestal sink, echoing a serene, slow-paced lifestyle.
Overall, this home is a visual treat for the owners and the guests.
Photography credits: NAYAN SONI
Project Details:
Principal Interior Designer: Vanitha Joshi (D’CanvasInteriors Bangalore)
Decor:Curio Casa
Furnishing:KoshFurnishing Studio
Rug:Jaipur Rugs
Kitchen:Stosa Kitchens
Furniture: D’CANVAS INTERIORS
Lighting: White Teak Company



