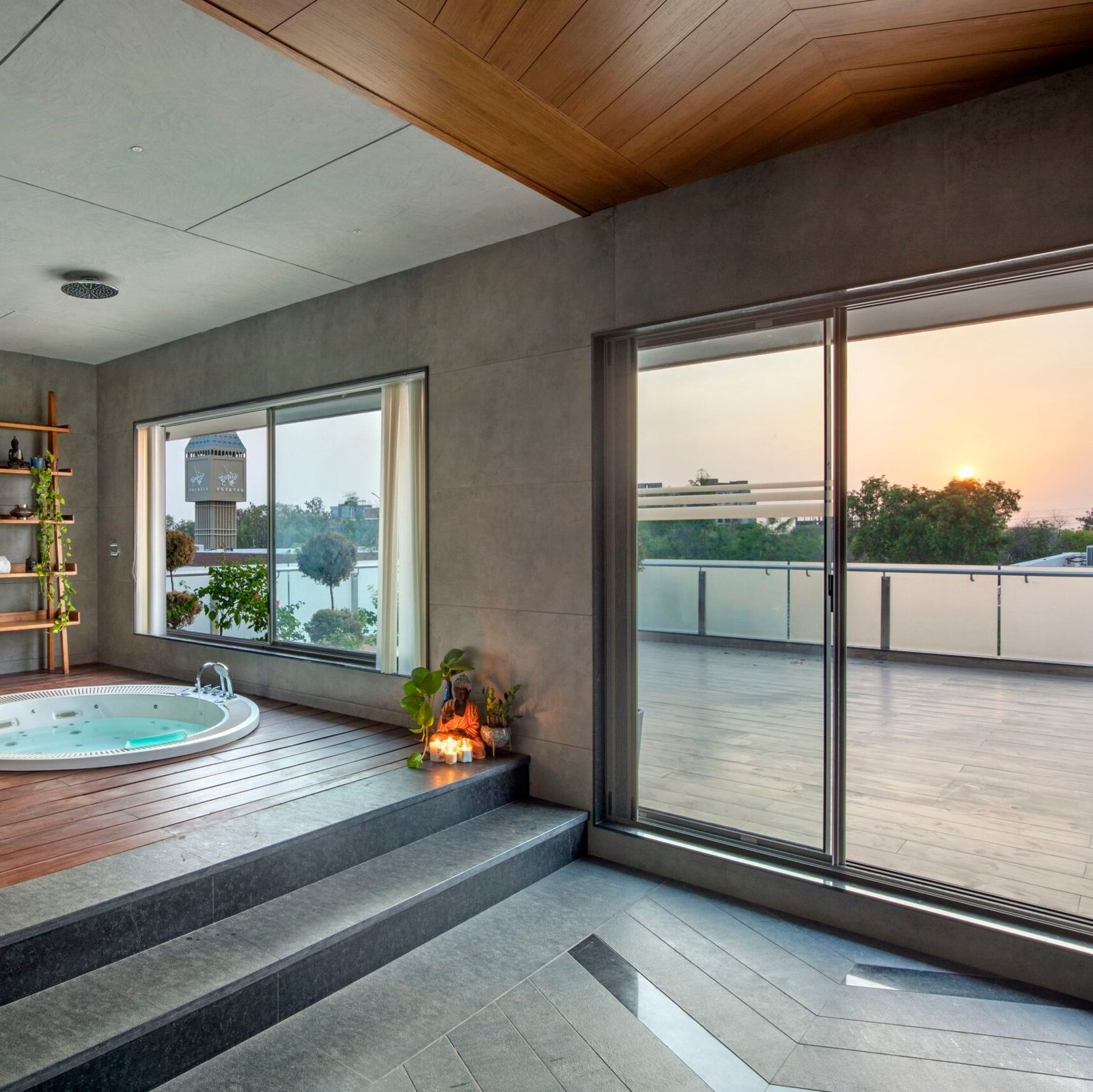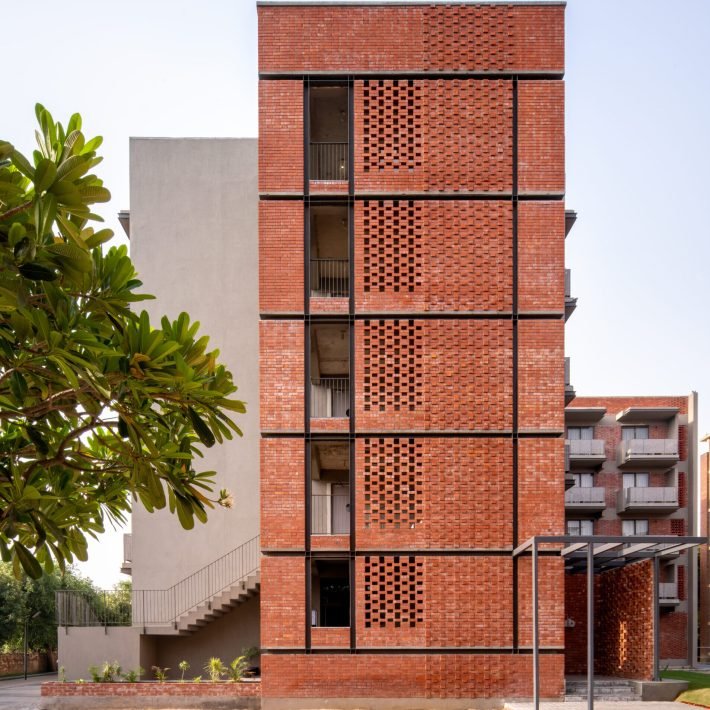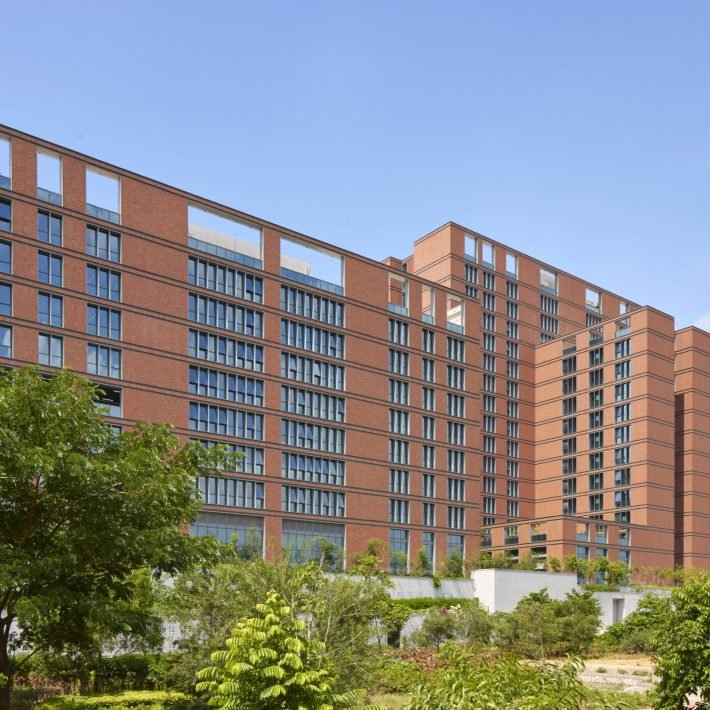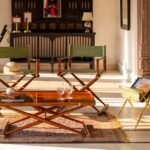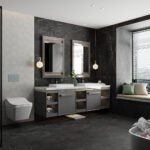Manish Kumat Design Cell balances both modernity and traditional styles for this luxurious bungalow in Indore.
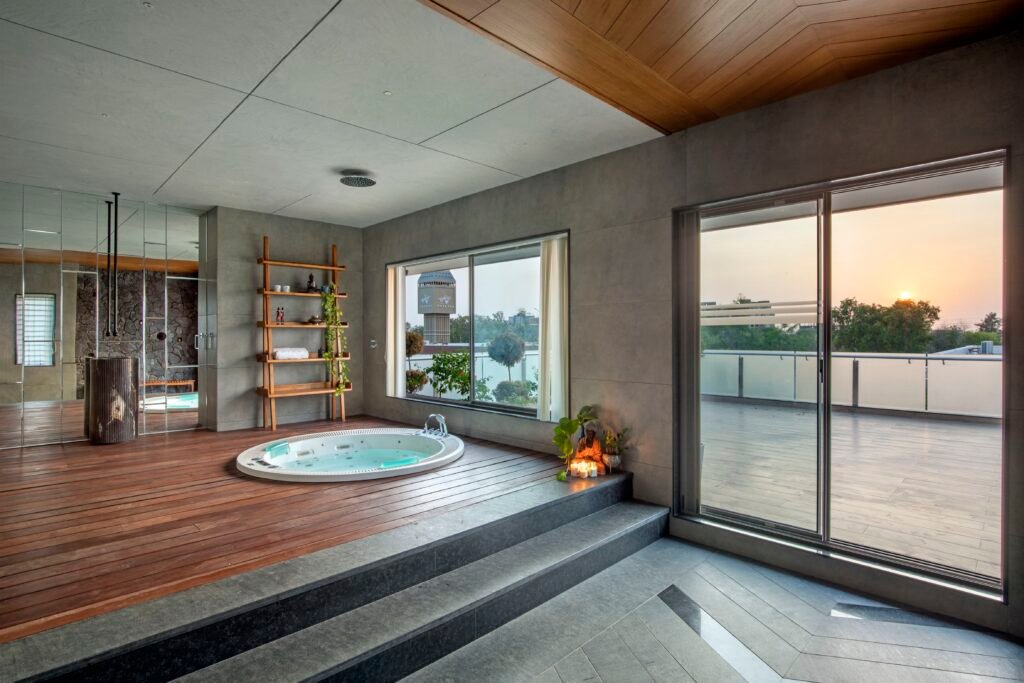
Exorbitant outdoors-like art installation, subtle harmony, and colour scheme form a perfect background for this luxurious house located in the suburbs of Indore. Nestled in expansive lush enclaves far from the chaos of the city, this home is a rebellion against the concrete demands of a bustling Urbania. Designed by Manish Kumat Design Cell (MKDC) the 11,460 sq. ft.. home is designed like independent wings with cascading roofs that emerge out of rich greenscapes. Awashed with natural light throughout, as desired by the clients, the home balances both modernity and tradition inherently.

Leveraging expansive square footage, the architects created an L-shaped layout that ensures the outdoors is visible from every section of the home in a corner rectangular plot that was equipped with two tall trees.

The three-level house is designed around the needs of a family of doctors to live, play, entertain and party in style. Grand living and dining spaces, carefully designed restful bedrooms, spa and gymnasium, library and entertainment areas, charming outdoors, and spaces that connect the indoors with its green exteriors, the home aspires to offer every possible comfort, function and luxury to its inhabitants.

“Having involved ourselves with the project from the beginning, we have dressed up the floors, walls and ceiling to emphasise the woodwork and the artistic flair of the interiors, as well as take care of the styling needs based on the family’s choices,” explains Ar. Manish Kumat.

The upper ground and the first floors house a clinic for the family of doctors along with residential quarters with casual dining and lounge areas and a kitchen. The family tends to spend most of the time in the lounge. The house has been designed around the theme of contemporary minimalism that laid out the way to avoid false ceilings. Large windows and doors are designed to fill the bedrooms with natural light.
The residence has a porch at the entrance that has been designed as a terrace garden and is served by an abundant backdrop of the Neem tree that happened to be in the centre of the plot.
The entertainment zone on the top floor is inspired by the family’s love for entertaining guests and relaxing over the few holidays that they manage to get. It consists of a home theatre, a spa that is connected to the terrace and a bar. A dark colour palette evokes a moody, yet stylish environment with woody notes on the floor.
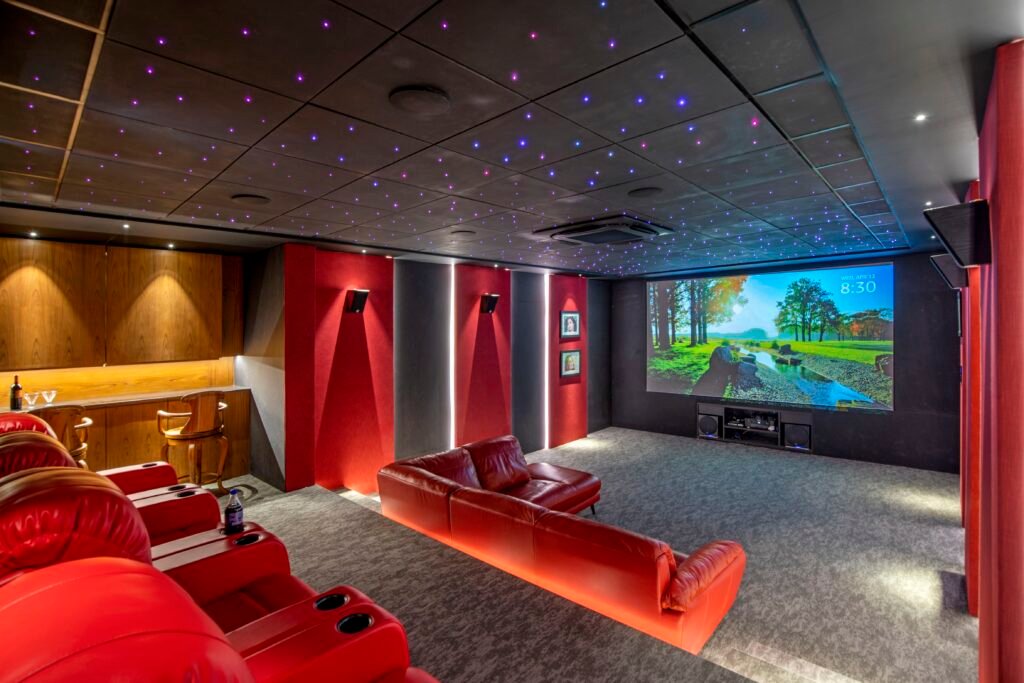
The home features a lavish outdoor setting with a tree in the corner that serves as an ideal backdrop to the home. A thoughtfully designed library and kids’ rooms for the lovely, and mischievous kids of the family is carefully designed while also keeping in mind that it will cater to more kids in the future. The child’s room is a vibrant spot with delightfully stimulating decor. Lights play a crucial part in decking up the home as we paid keen interest in choosing interesting hanging patterns and pendant lighting to embrace the authenticity of the space designed.


