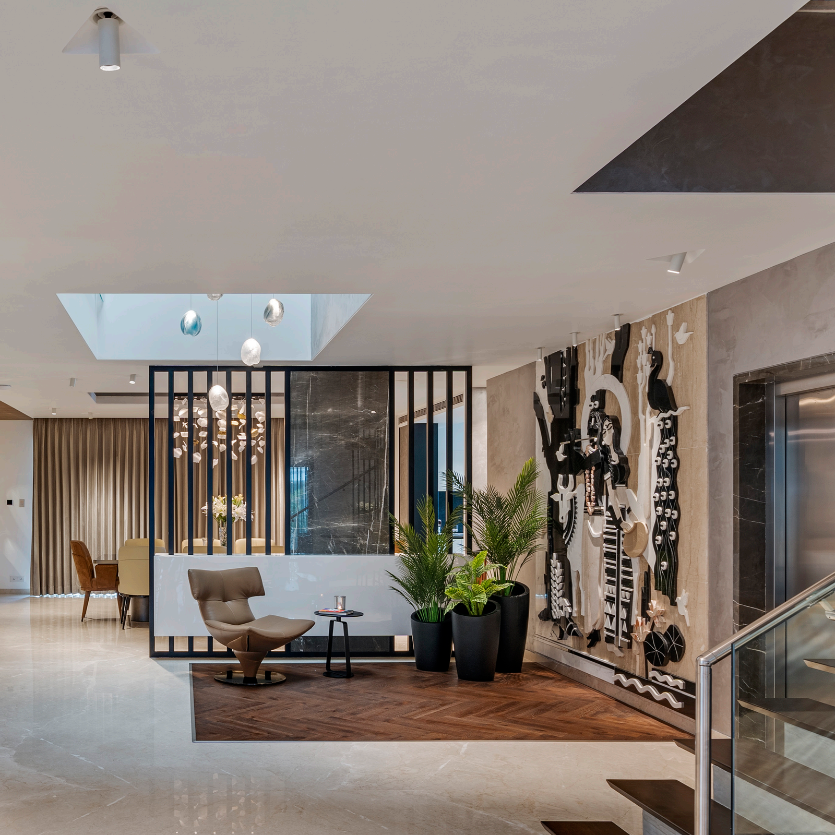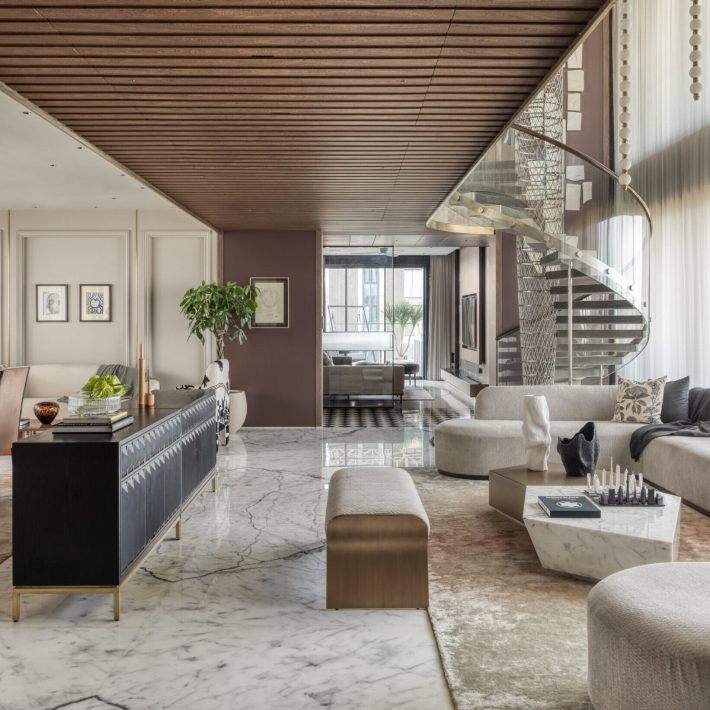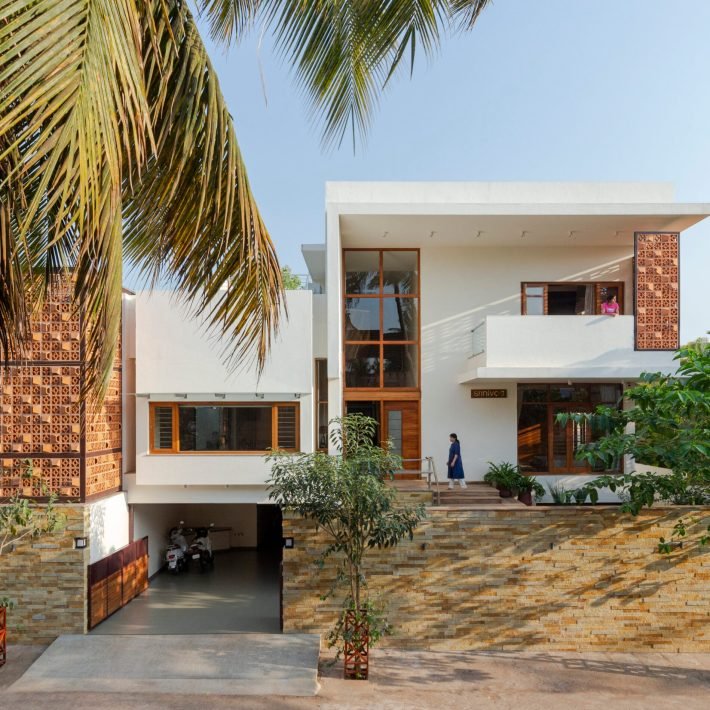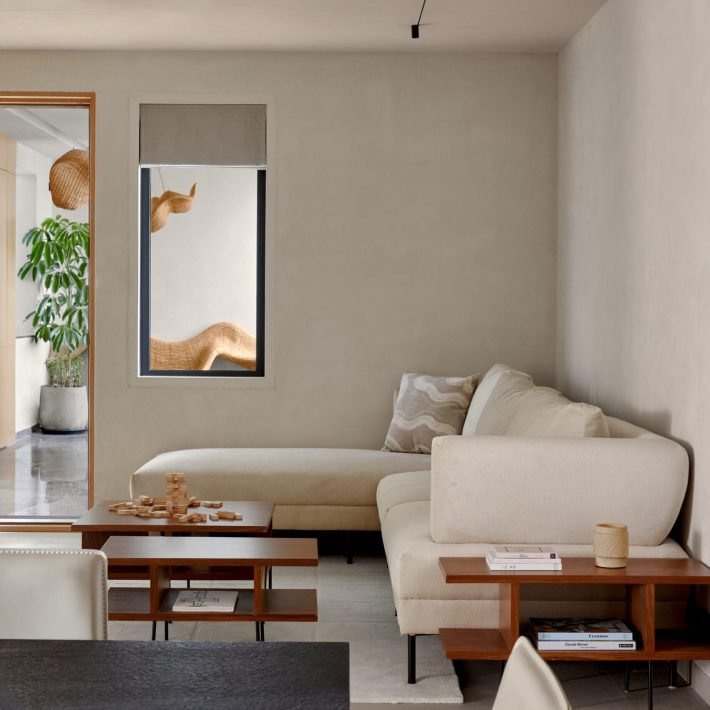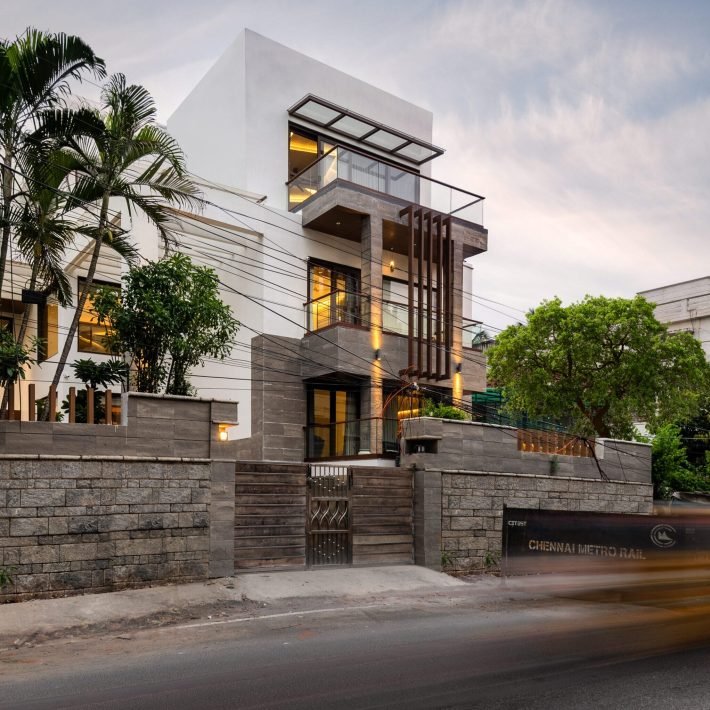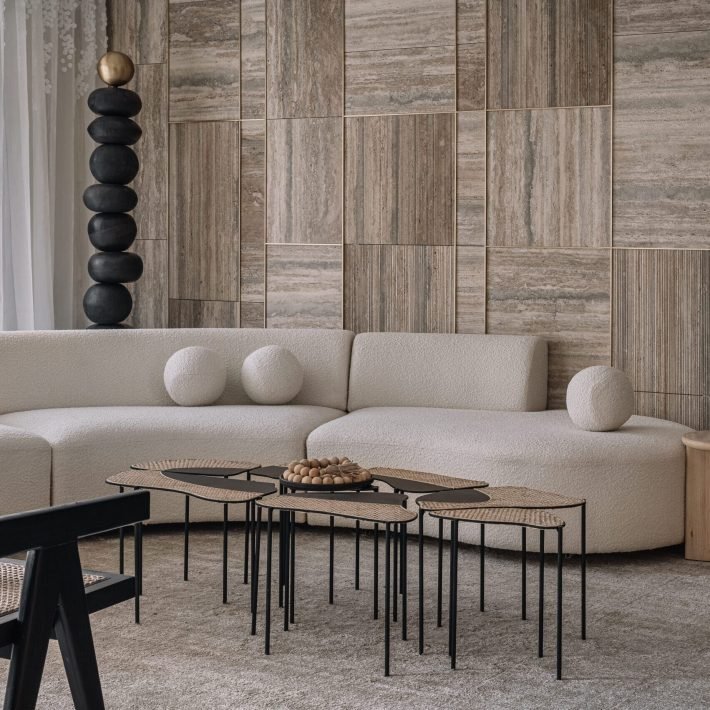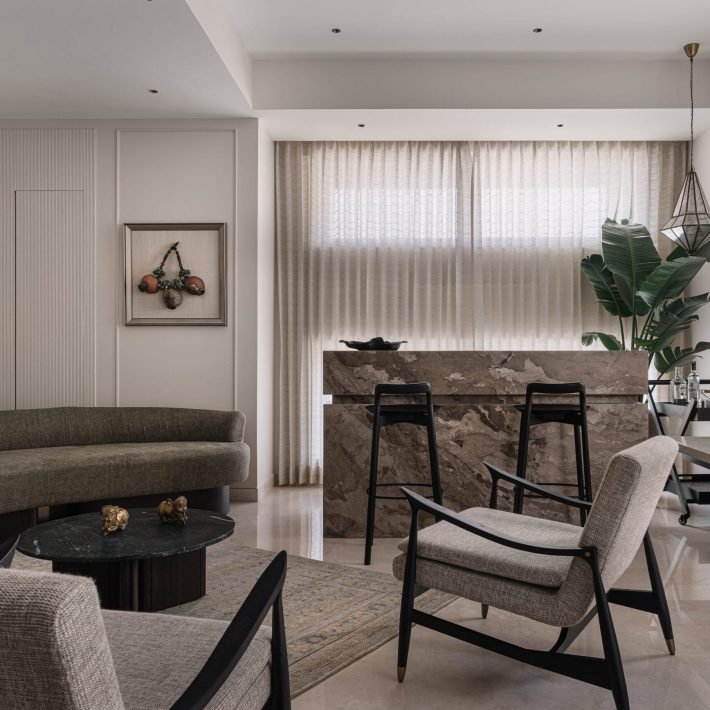A luxurious Villa created by HP Lakhani Associates mixes a sophisticated material palette with high-end furniture and lighting.
The renowned design company HP Lakhani Associates, led by Haresh Lakhani, is situated in Hyderabad and is well-known for creating luxurious residential homes. The team designed a magnificent, eclectically designed home for four people for this project, which is spread over an area of 8, 000 square feet. The Villa 58 Temple Tree, was designed using spatial and visual components on each of its three levels to preserve continuous connectedness.
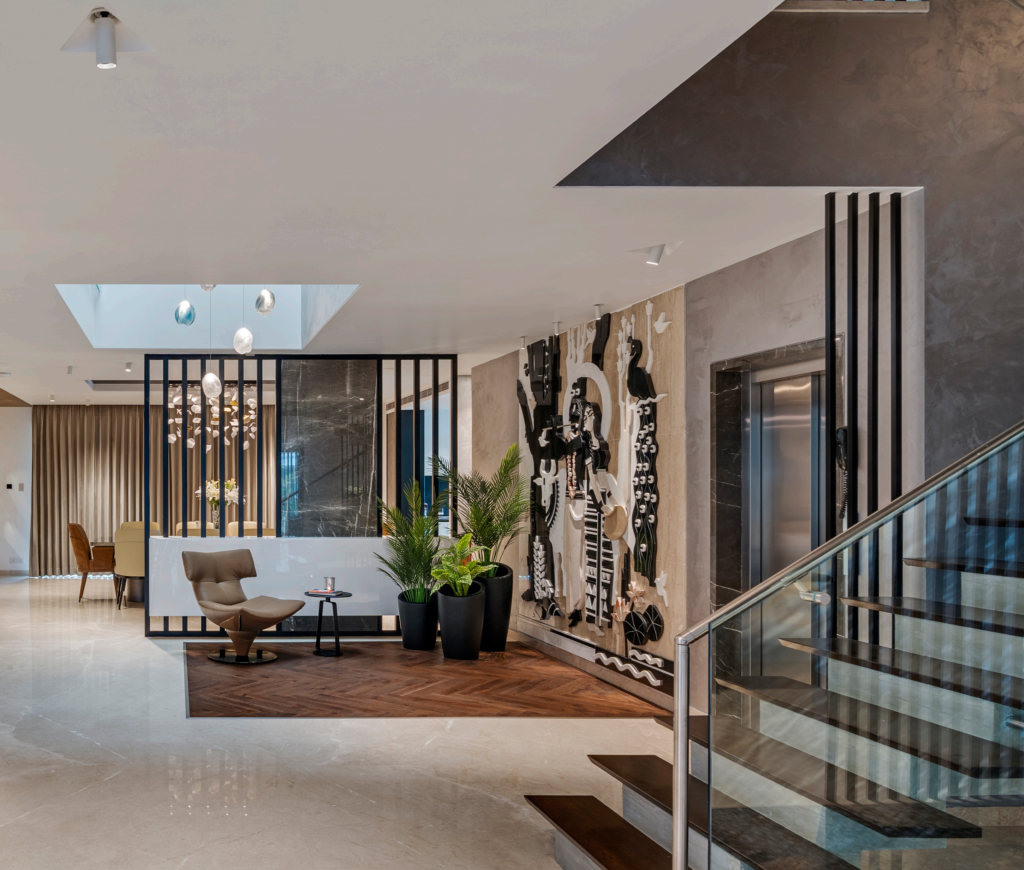
The delicate colours that seem to bring the entire space to life as one walks through the opulent home’s imposing doorway captivate one. As the main tool, the designer has used both natural and artificial ambient lighting. The designer notes, “The circulation in the regions has been kept gentle for a vast flowing sensation.
The large windows with transparent curtains in the vast formal drawing room to the left highlight the tastefully decorated living area, and the ceiling and its lighting emphasise this space even more. Designer artefacts and furniture accentuate the room’s muted tones of cream and beige, while a huge television with a camouflage mirror and a polished marble top from Reflex Angelo work their spell.
The formal living room draws you into a cosy study space that exudes modernity and style. The wooden ceiling gives this room a particular feel, and cupboards and niches on one wall display collections. The furniture in the space has a straightforward design that prioritizes functionality.

The staircase connecting the several floors leads to the family’s private spaces, and beyond that is the mysteriously captivating double-height entrance foyer. A warm carpet, a stylish handcrafted screen made of wood and marble, and a brilliantly carved black and white relief mural on the wall, all of which are highlighted by the skylight above, pique one’s curiosity regarding the existence of further intriguing places beyond the illusive partition. On the side facing the dining area, the elegant divider partially converts into a cutlery cabinet. Warmth is added to the room by the Bocci pendant lights that hang from the double-height ceiling. This area also includes some potted plants and a comfy seating area. The entire foyer transforms into an all-pervasive movement and
Additionally, in the informal living area, you can observe that grandeur is counterbalanced by soft hues. A three-level elegant centre table made of stone, wood, and glass is flanked by designer sofas by Pininfarina in cream and burnt orange. The sofas are intended for luxurious rest. The wooden ceiling, the elliptical lighting, the muted colours of the sofas, and the glass cases showcasing works of art all work well together. One can also see the huge Puja room from here, which has a delicately constructed metal trellis entryway.
The ground floor basically apart from the living spaces also houses a guest bedroom, powder room and a wet kitchen connected to the utility. The well-equipped kitchen has been designed using Valcucine, an up-market brand.
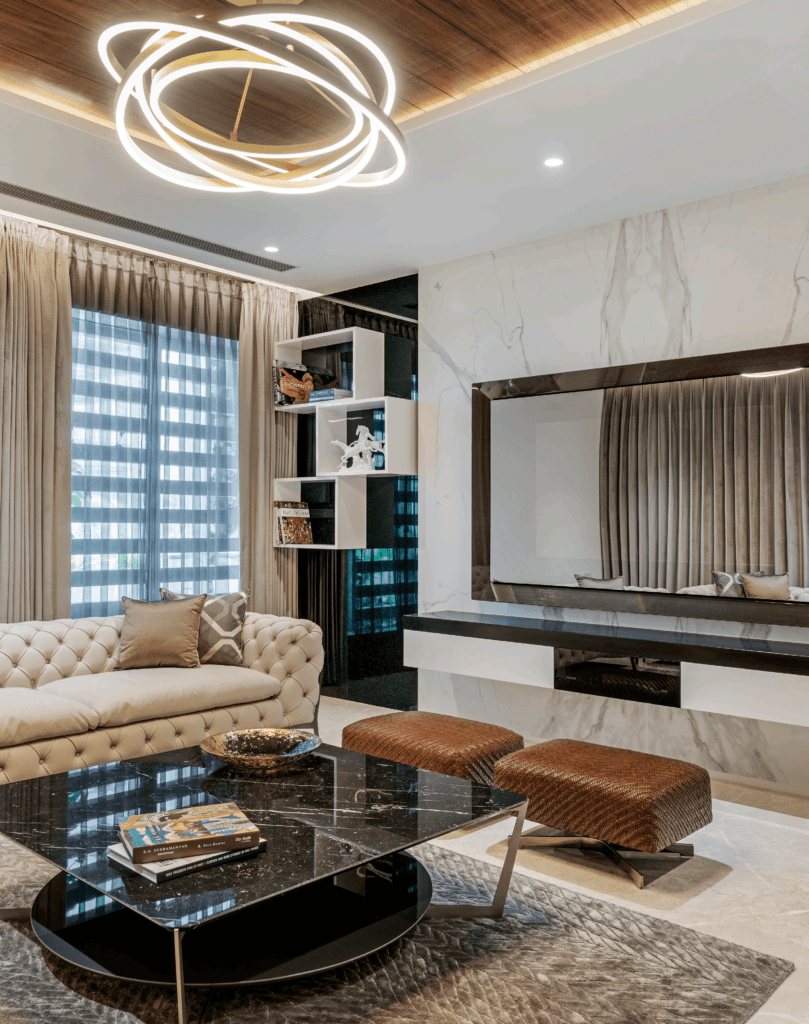
The stairway leads to the first floor, the private space of the family that accommodates the luxurious master suite, two additional bedrooms of the daughters and an Entertainment room that doubles up as a Home theatre.
The huge painted glass table top from Reflex dominates the dinette and dining area behind the entrance screen. It is meticulously surrounded by cream-upholstered chairs. It looks out over the arid kitchen and the nearby dinette, which emanates cosy warmth. The enchantment below is mirrored by a series of reflected lights positioned at varying heights above the table. A traditional mirror and basin are located in a discreetly concealed nook on one side. Overall, it was a visual treat.
The master bedroom suite is appealing due to its use of a neutral colour scheme, beige flooring, and floor-to-ceiling French windows. In the comfortable seating area, one may take advantage of the natural light that creates the ideal ambiance. The bed, headboard, and console all feature the same pattern. The entire suite beautifully recreates upscale interiors.
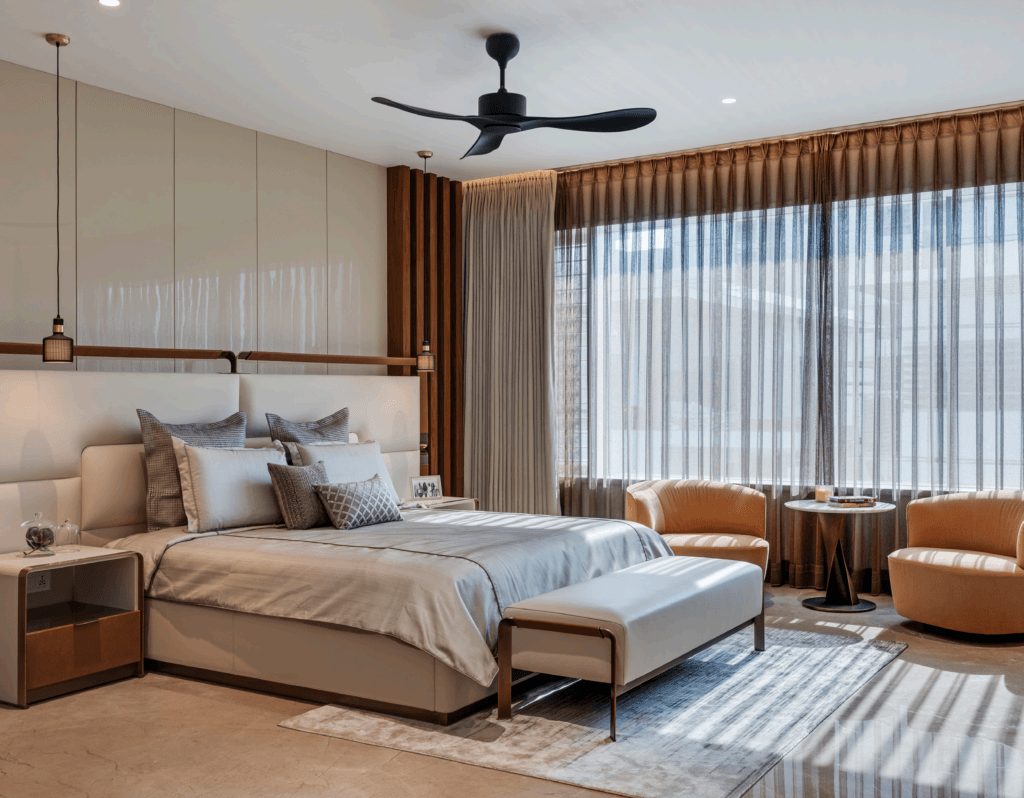
The other bedrooms are also tastefully decorated and have design features. Warm colours in the large home theatre room appear to blend with the warmth of the hardwood floors. This place’s bar area, which features backlit onyx cladding on the bar counter and glass cabinets, is really interesting. The abundance of elegance in diverse settings makes it possible to arrange the components in a variety of ways to make intriguing compositions.
The gym and an open seating area next to a stylish open bar are located on the second floor. Two servant rooms with independent entrances are also available in this area.

The lower section and the top region are visibly connected, maintaining a wonderful optical and spatial connection. Beautiful Burberry beige Italian marble flooring covers the majority of the common areas. Except in the entertainment area and the bedrooms of the daughters, which have cosy hardwood floors. While the lighting was chosen from businesses like Bocci and Flos as well as some local brands like Thea and Defa lighting, the loose furniture was found from a variety of brands including Rimadesio, Reflex Angelo, Rugiano, Fendi, and Scasa.
Overall, the designer has given the clients the ideal Getaway.
Text: NANDINI R PENNA
Photographs: HP Lakhani Associates


