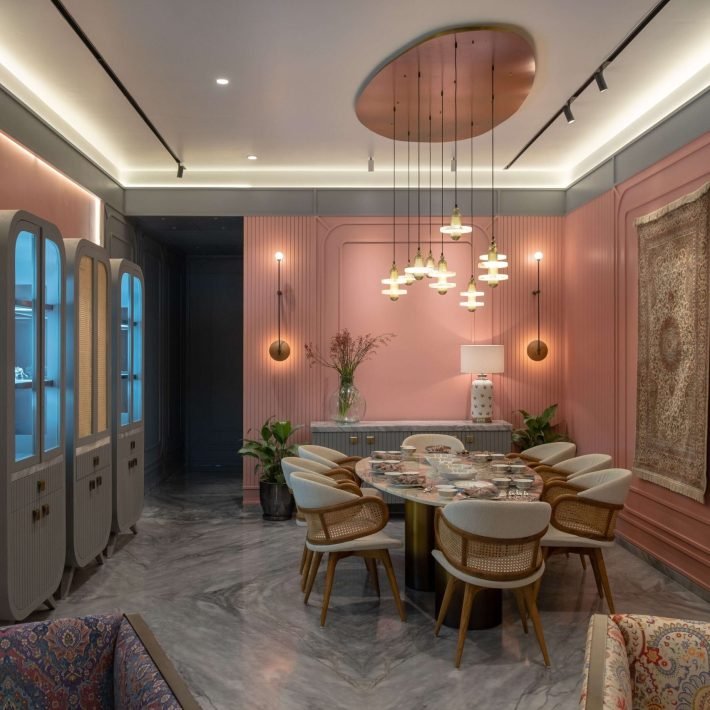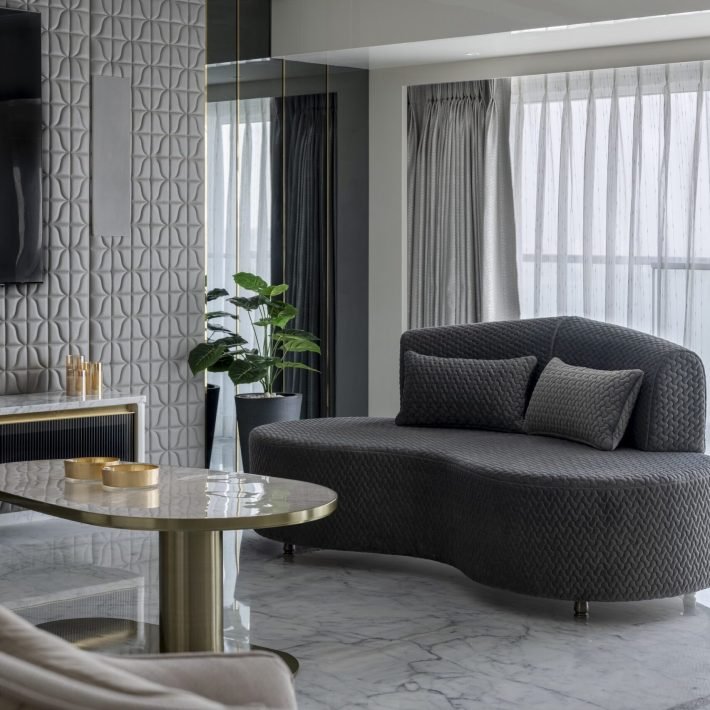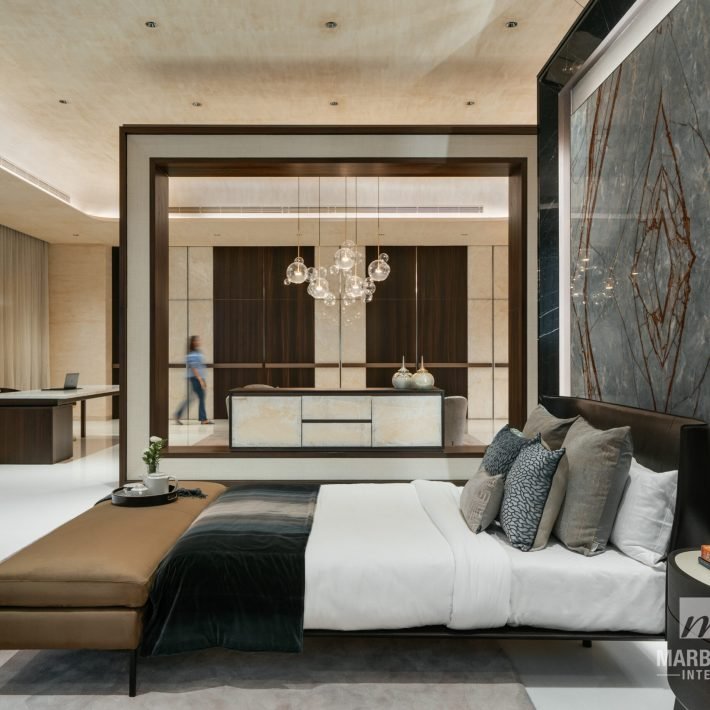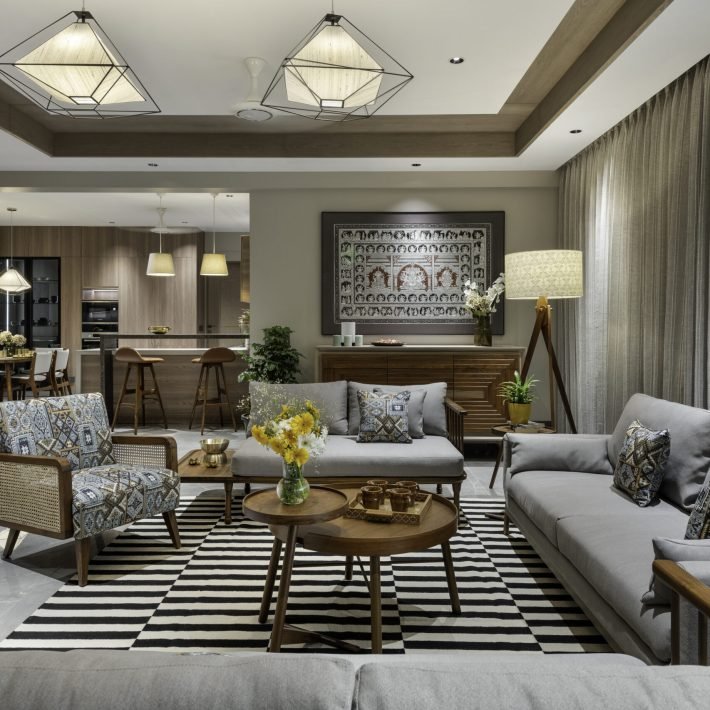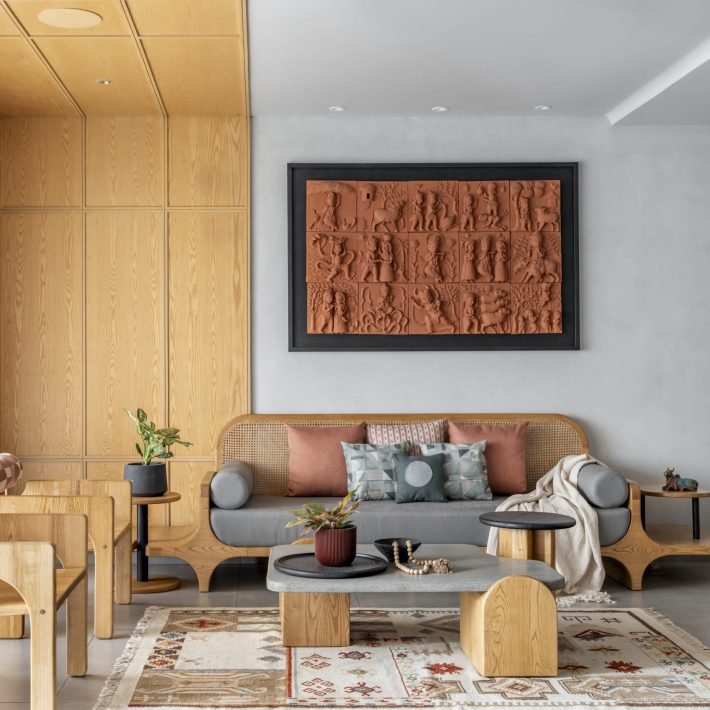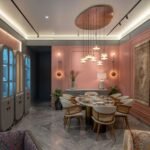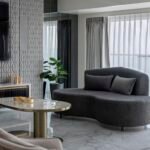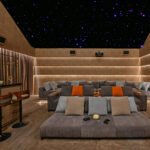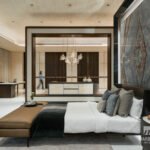Kumpal Vaid, Design Principal of Purple Backyard, used a chic style and material palette to create this contemporary Mumbai home.
When Kumpal Vaid Design Principal of Purple Backyard was approached to design this sea-facing apartment in Mumbai, the client wanted their 1,400 sq ft home named `Modern Cottage’ which was a 3 BHK apartment to be converted into a 2 BHK spacious home.
Located amidst one of the greenest areas in Mumbai–overlooking Shivaji Park. It is located on the tenth floor offering a spectacular view of the surrounding areas.

“The client holds this project very dear as the home is a gift to his parents and brother. They wanted a country cottage essence with a coastal beachy vibe for the interiors – but without making it look thematic. The idea was to provide an understated luxury in the home in a way that is not overwhelming as it was meant to be used by the older generation of the family.” explains Kumpal.
Tone-on-tone patterns and river-washed Kota flooring were used to subtly infuse a nautical feel. A combination of whites, beiges, and taupe was utilised for the interiors because rural homes typically have a subdued colour scheme. Black metallic elements and wrought iron hardware were employed throughout the house as accent colours.
“Kumpal continues by elaborating on the design concept: “The living room of the house is a vast space that links to the dining area and offers great views of the surrounding panoramas. The client wanted a traditional kitchen that still had an open feel to it. As a result, sliding glass dividers were employed. Sandwiched glass was used on every door in the home. Because of this, light was able to enter every room of the house and serve as a unifying factor.

Pinstriped sofas are another addition to the living area that break up the white monotony and serve as a nod to the nautical design of the home. Behind the fluted shutters in the living room, close to the breakfast bar, is a utility compartment that serves as the home’s storage area. The interiors were finished with a matte PU lacquer to make cleaning simple.
As one enters the house, the console is situated in a foyer on the left. This opens out into the living area, which is flanked on the right by the parent’s bedroom and on the left by the guest bedroom or brother’s bedroom. Because they both enjoy reading, the boys’ room contains a single bed and a study table that is reminiscent of the wooden writing tables from bygone ages. The bookcases are functionally designed and cleverly hidden. The use of non-reflective glass gives the space a matte, glare-free appearance. The bathroom in the brother’s room had a green theme, whilst the bathroom in the parent’s room had touches of lilac and peach tones.
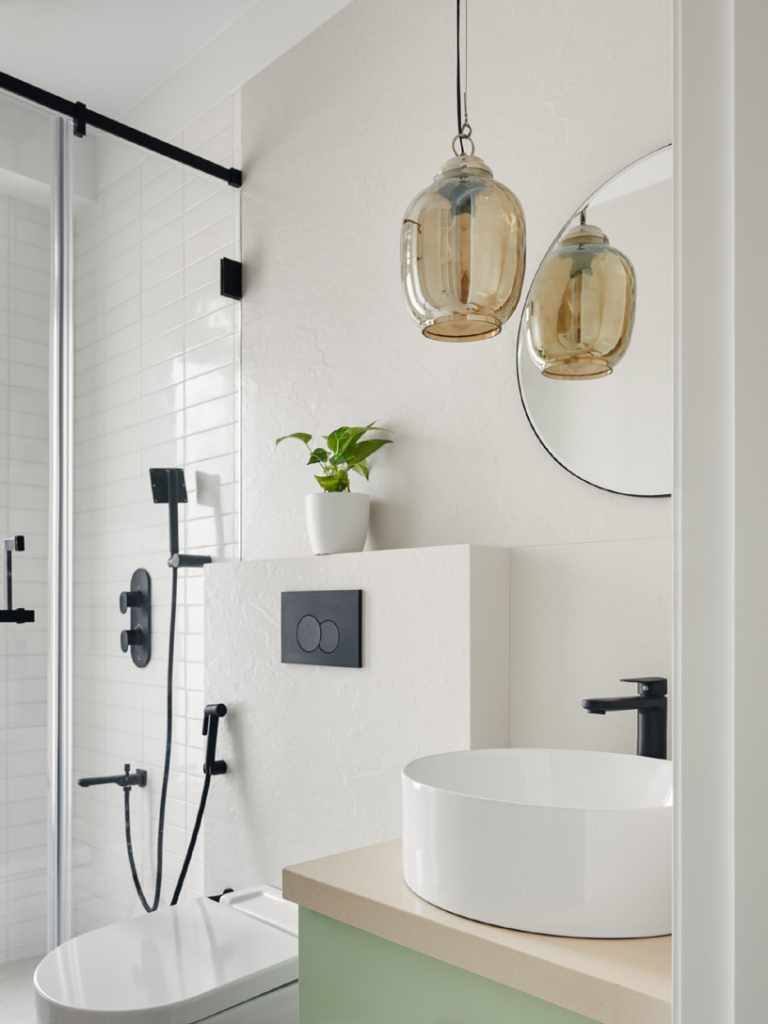
The highlight of the project is its utilitarian interiors with a white nautical theme. The clients also wanted to use materials that showcased the heritage of our country. Hence Kota flooring and traditional hemp rugs were used. The different themes make for a cohesive space that is accentuated with pops of green used throughout the interiors.
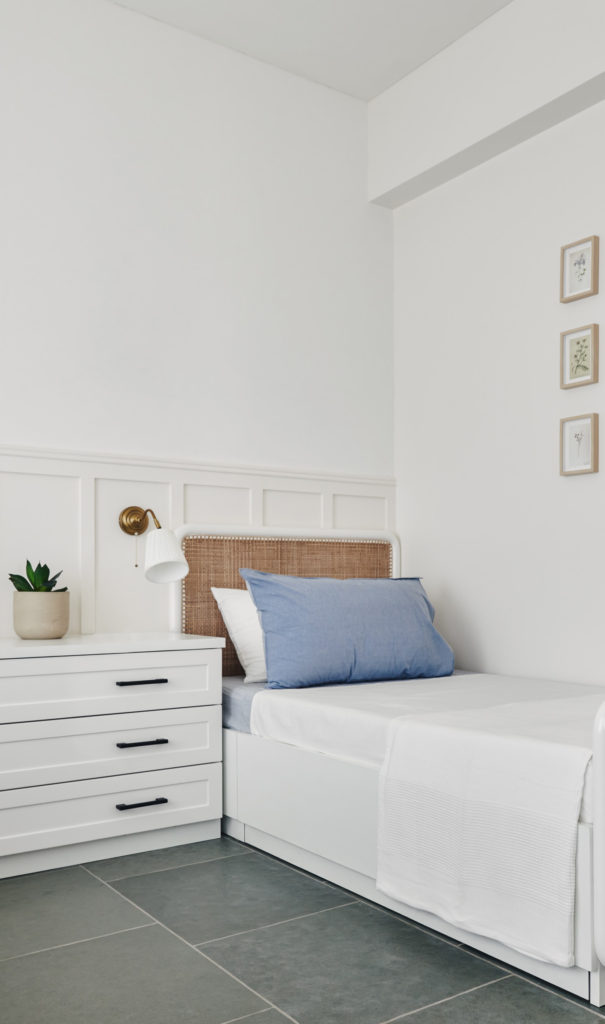
Photography: Suleiman Merchant


