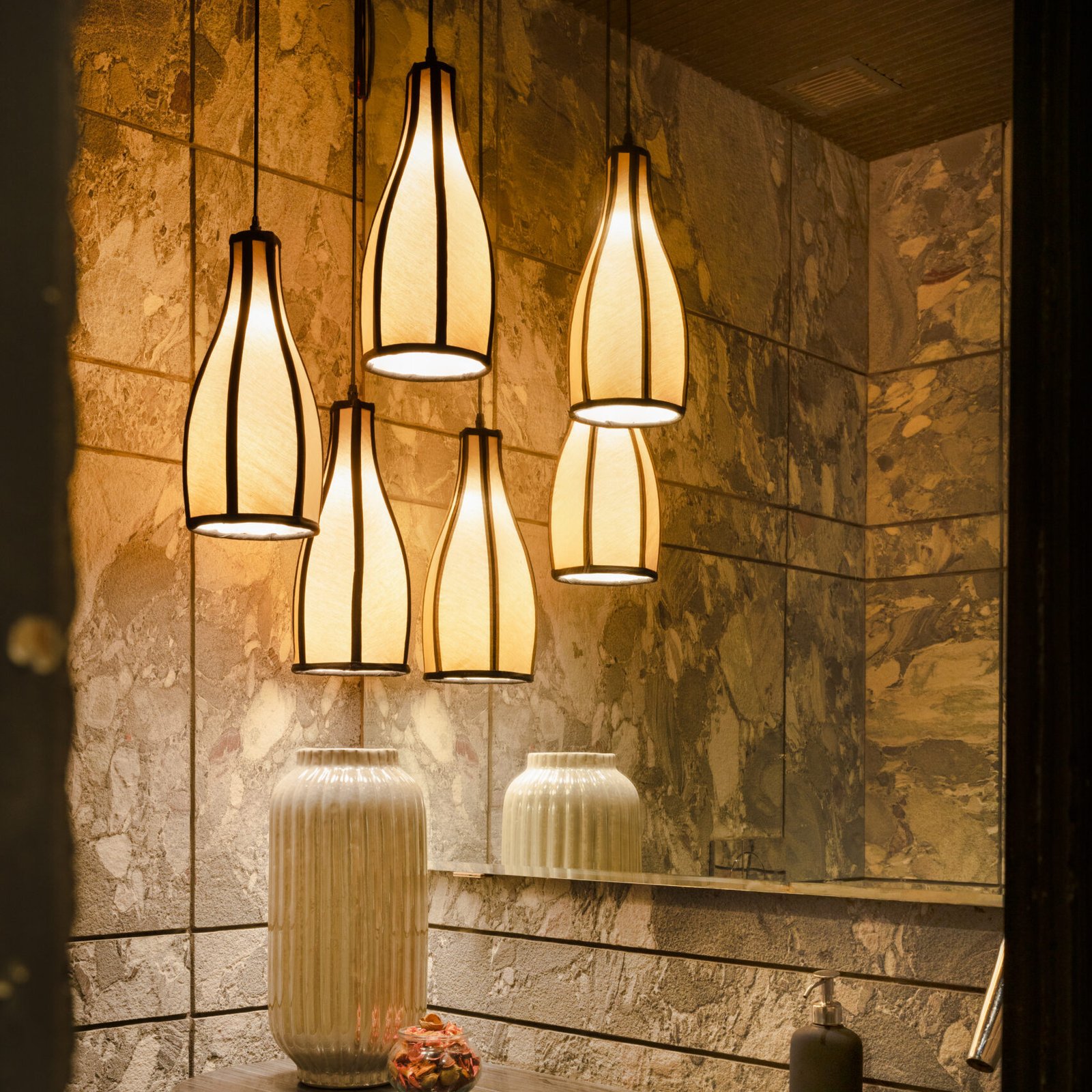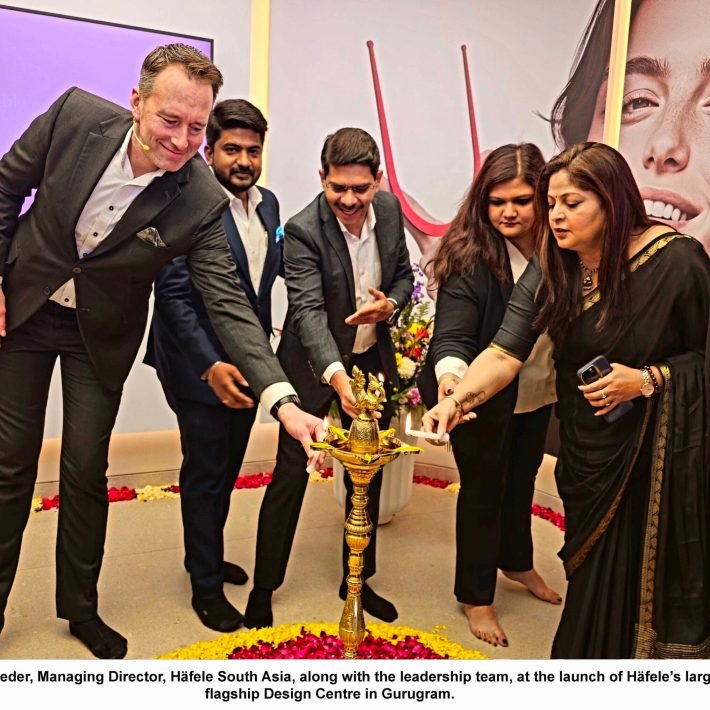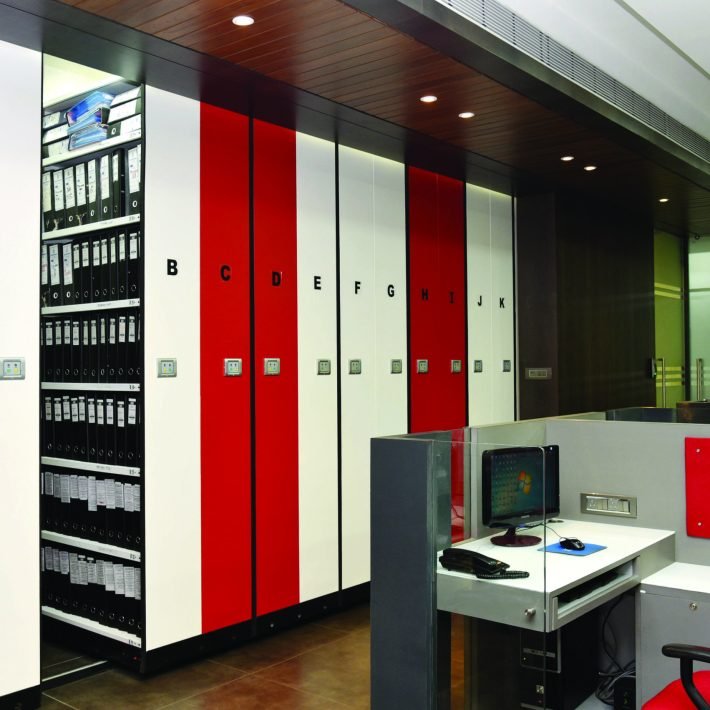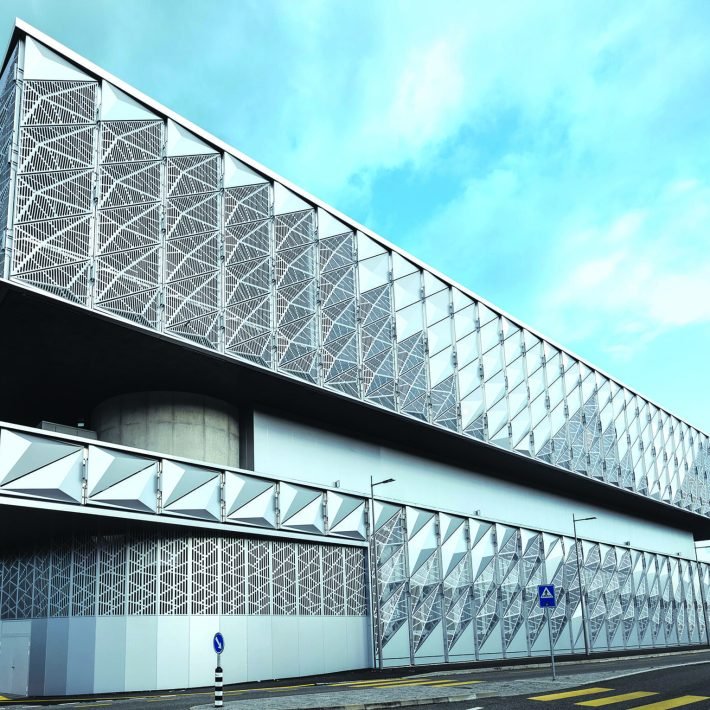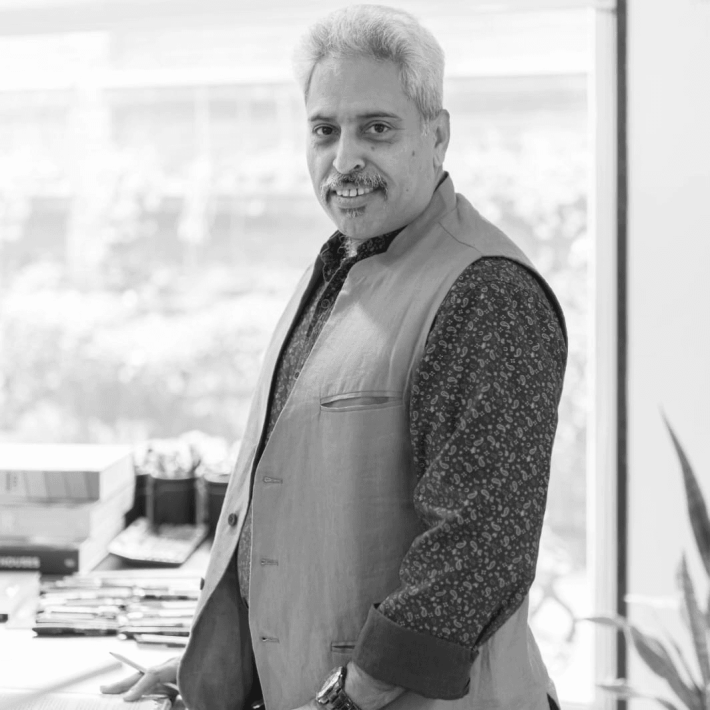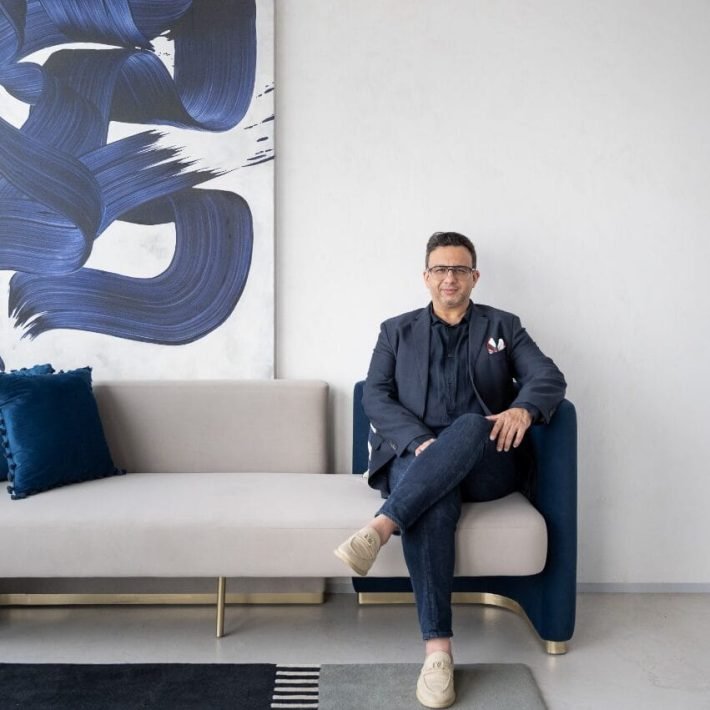Get lured into the bewitching oriental charm of Yazu, Lower Parel, designed by Sumessh Menon Associates that is certainly a feast for the senses.
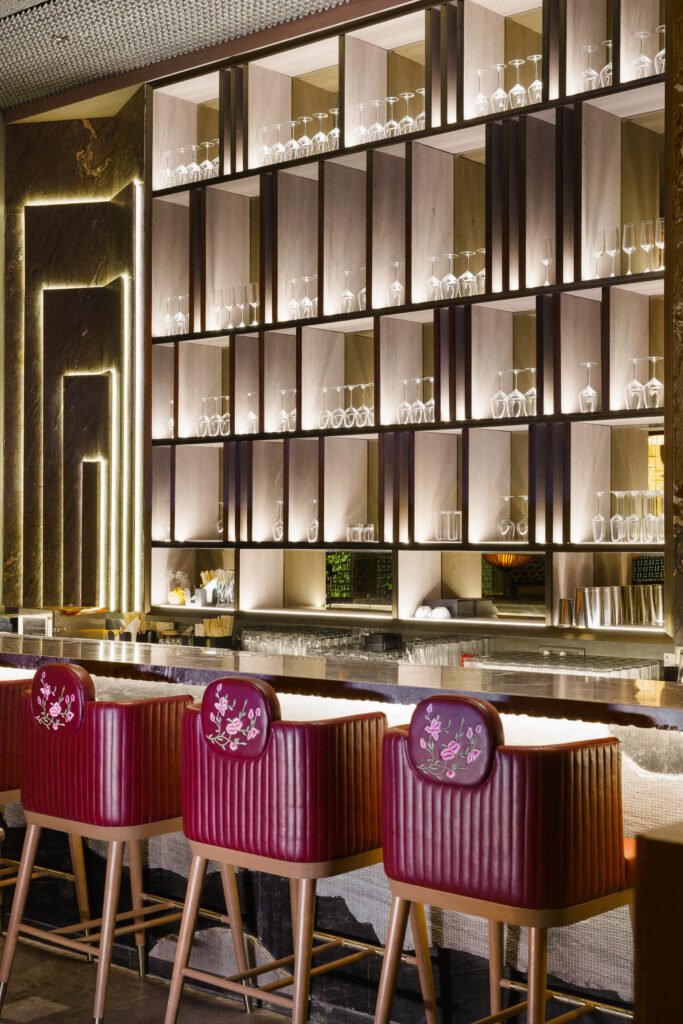
Located in the upscale neighbourhood of Lower Parel, Yazu is a finest new restaurant designed by Sumessh Menon, Designer and Founder of Sumessh Menon Associates. Armed with the aim to create a space that transports guests to a magical Asian world, the firm crafts this fine dining venue that exhibits eclectic luxury and warm vibe that makes it a diner’s delight. Speaking about the restaurants design philosophy, Sumessh says, “When it comes to designing a restaurant, I believe it is a constant challenge to balance the practical with the desirable and meaningfully design spaces for its intended uses. An effective restaurant design is realized by developing a functional floor plan that provides for smooth and timely service from the operational side, while delivering an equally enjoyable dining experience for customers. Yazu has been consciously designed as a sublime poetic ode to the Asian culture that enhances the immersive experience of its culinary delights.” Throughout the space, the team has tried to keep hints of Asian design minimal yet meaningful.
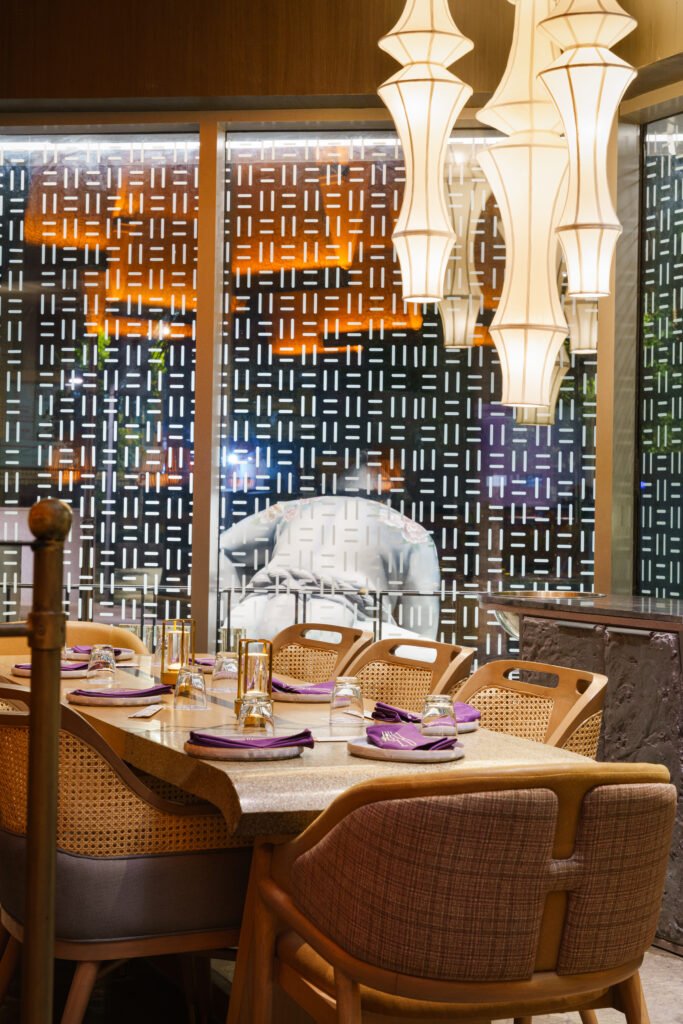
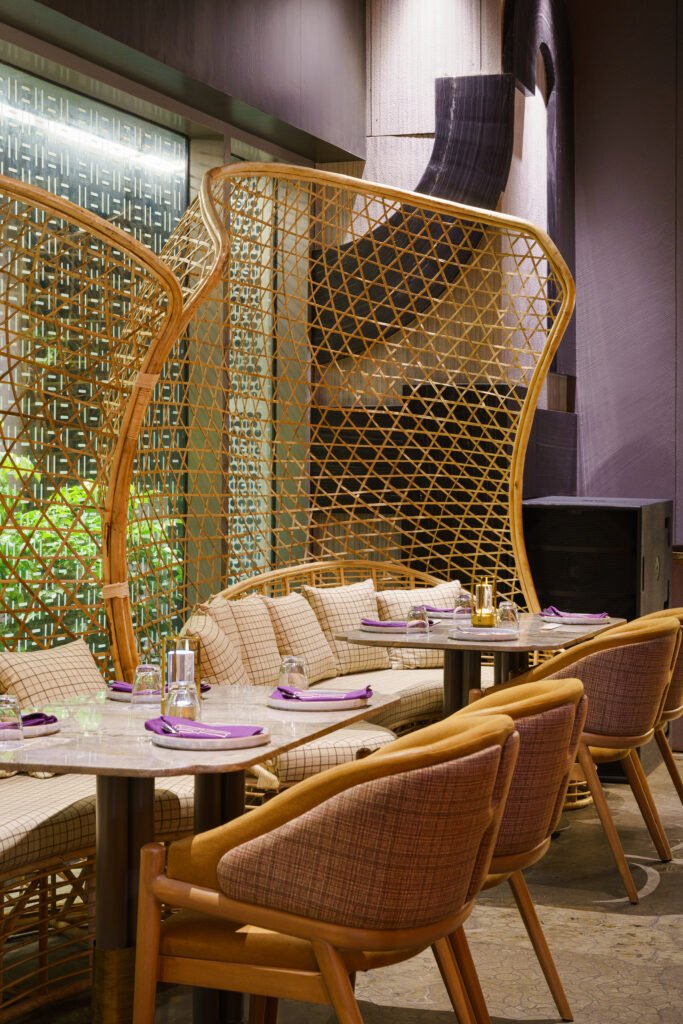
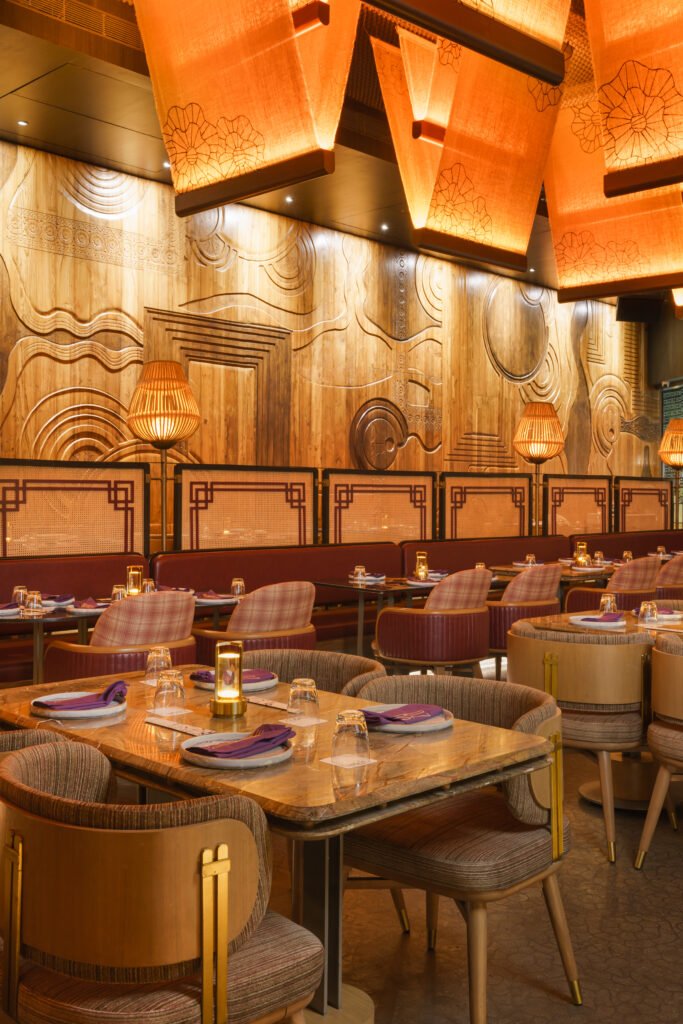
The project brief demanded the designer to create “more than just a restaurant” but rather a visual experience of Asian culture while setting the standard class apart for the brand’s flagship outlet. Sumessh further adds, “The design style of the space is ‘earthy’ and ‘biophilic’. This is seen in the texturally layered material palette around the space.” As soon as one enters, your attention is caught by the fascinating custom light installation that spans the entire ceiling of the space. Custom-made in natural wood and jute fabric with floral motifs, the sculptural light feature stands as the focal beauty of the whole space. The food at Yazu brings Pan-Asian delicacies to the fore, including Japanese, Korean, Cantonese and Taiwanese.
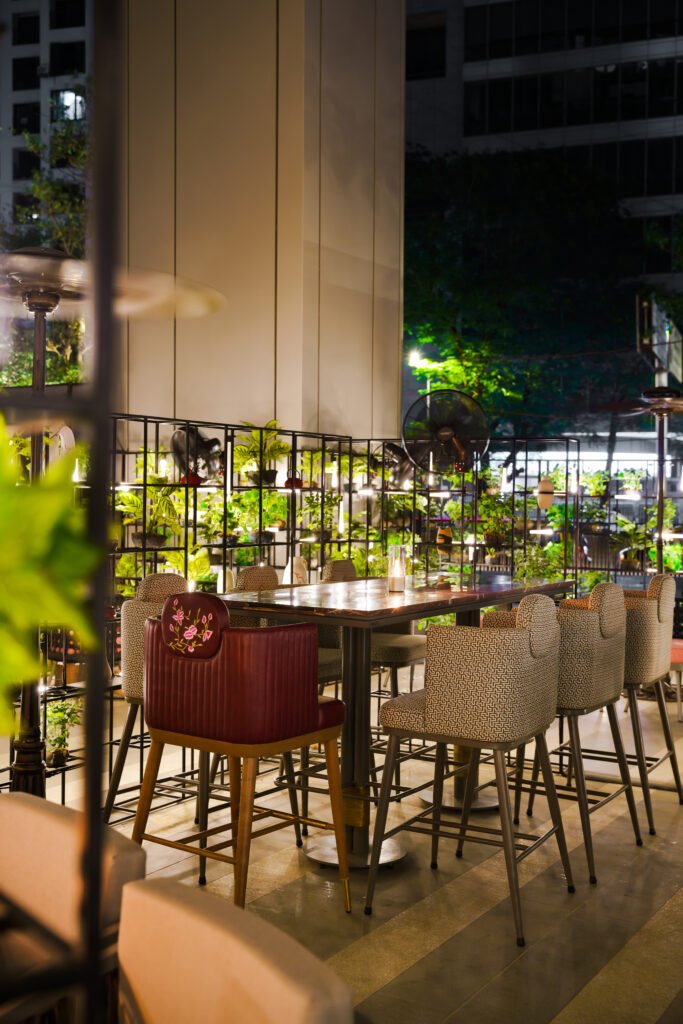
A sumptuous 6000 sq. ft. expanse is sculpted into a lively biophilic outdoor space and an invitingly earthy indoor dining space. Each spatial corner and design element are the result of carefully researched social and cultural context that exude the warmth and vibrancy of Asian culture. Visualized by Sumessh himself, the complete outdoor space is made to look like a conservatory outdoor dining space and is wrapped in a biophilic enhanced metal enclosure module which both defines the space as well as creates the perfect outdoor ambience. The iconic vertical bottle display is touted to be one of the largest ones done and admittedly the most stunning one. A signature design element is a hand carved wooden feature wall that stands as a backdrop to a long seating space wrapped in a warm textural blend of cane and deep red leather.
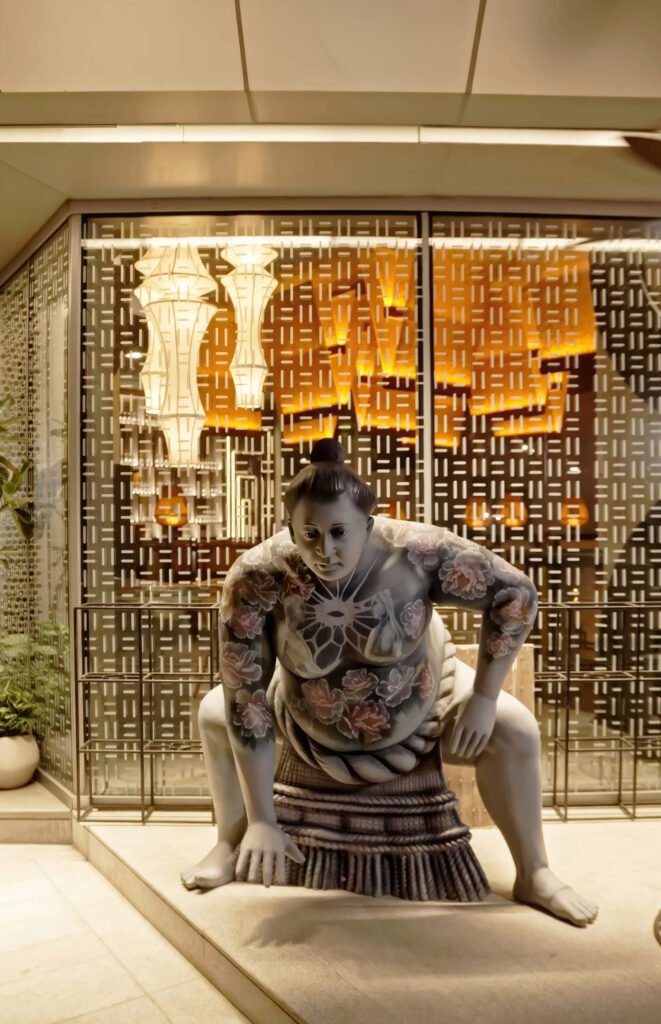

“A major challenge was the strict guidelines laid down on the property wherein we were not allowed to have any fixed structure. Not even electrical wiring could be pulled through the floor and nothing could even be screwed down to the floor! We then developed free standing cage like metal structures that were all interconnected through which we could run all the wiring as well as create the perfect biophilic design element”, informs Sumessh.
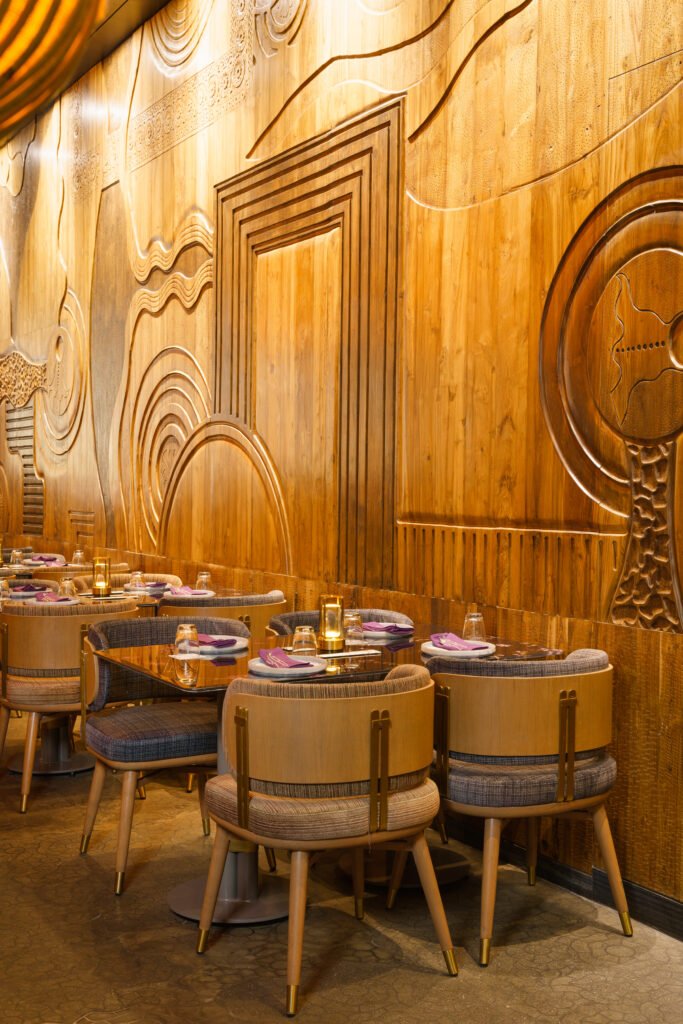
The material palette used was an earthy mix of materials like natural stone, wood, cane and jute or the rich, deep tones of greys, browns and burgundy mixed with intriguing elements of floral artwork and Asian inspired sculptures. The flooring is an in-situ concrete custom design done with floral imprints and inlays to mirror the patterns in the ceiling above while the columns are all treated to look like sculpted stone pillars.
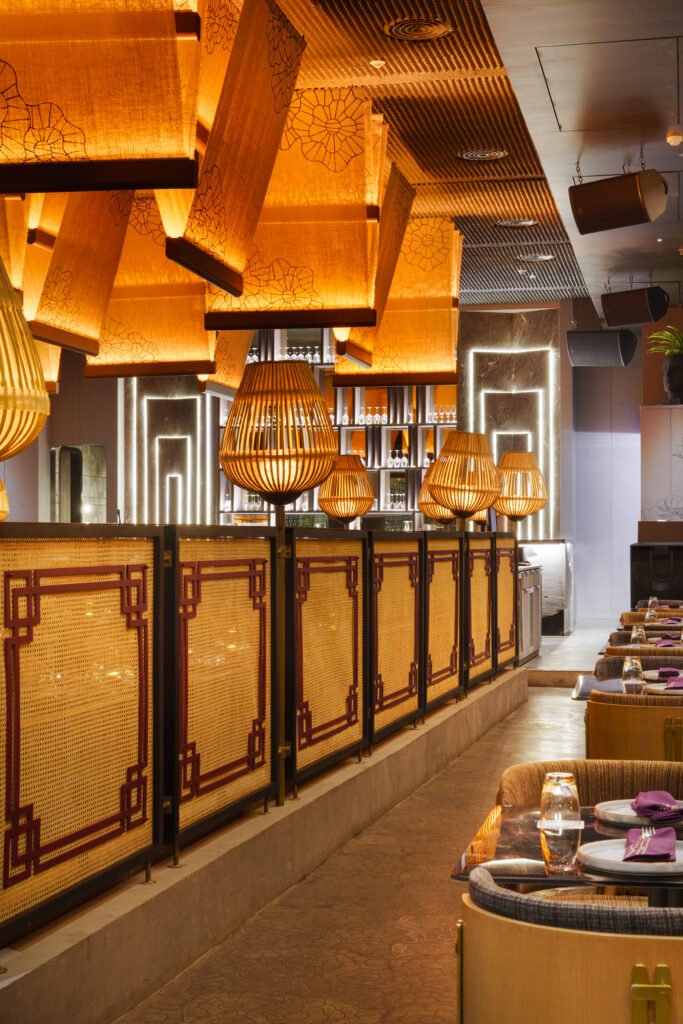
With the project brief it would’ve been quite easy to go overboard, but Sumessh Menon Associates has shown real restraint and attention to detail in choosing just the right materials, colours, and combinations, to make Yazu a perfect getaway


