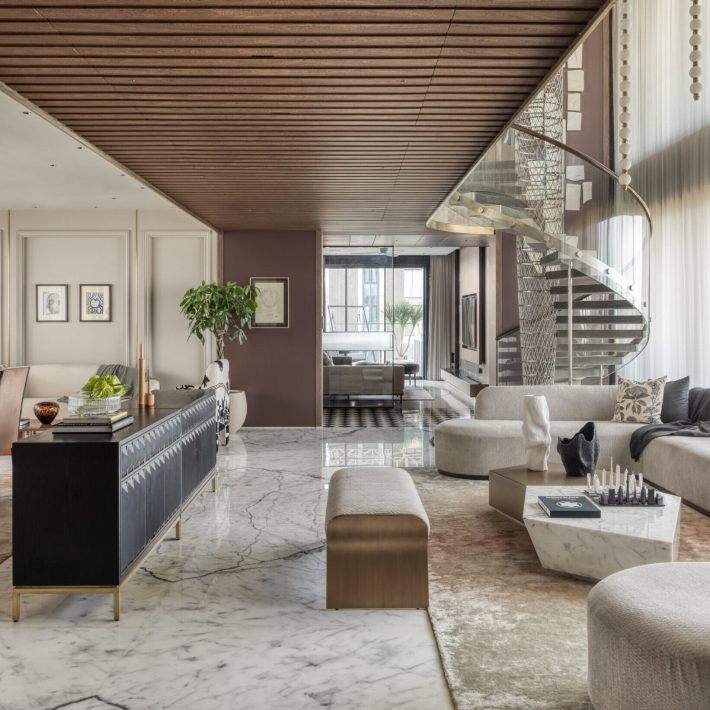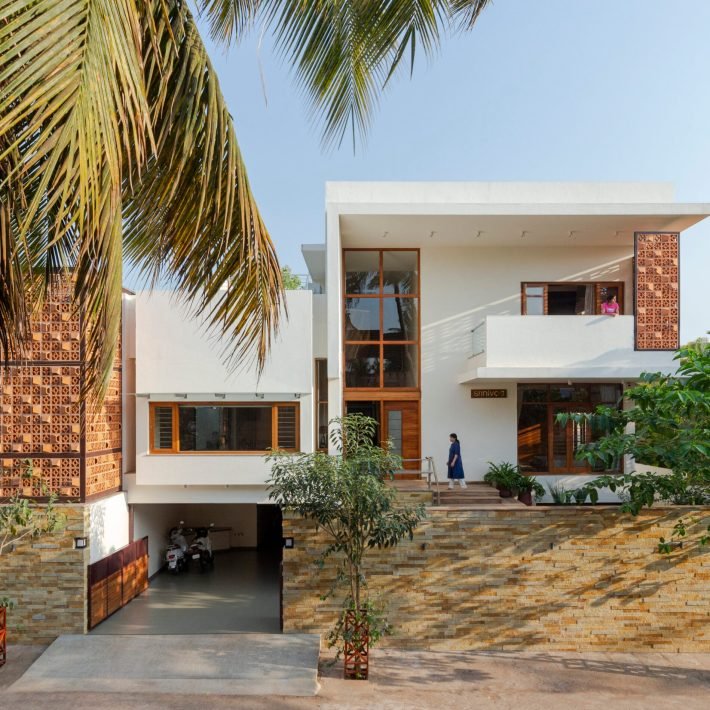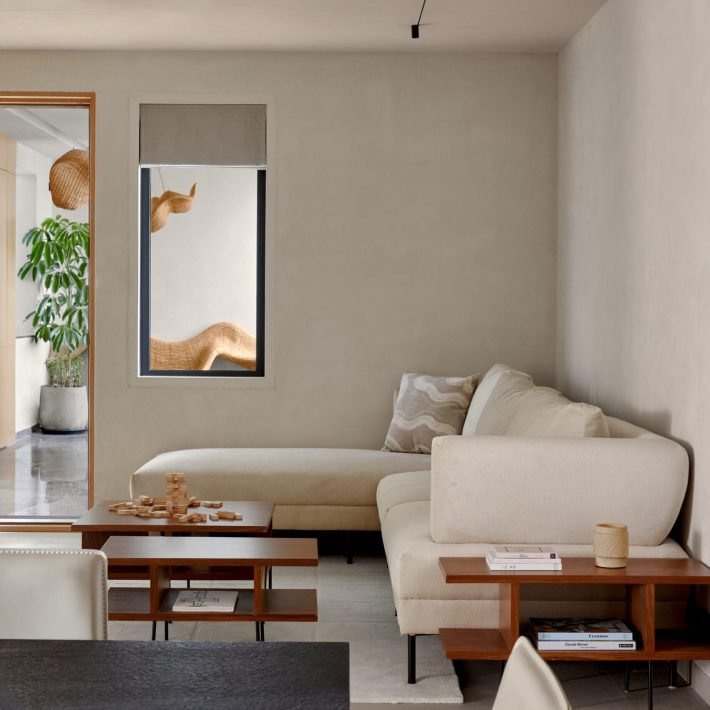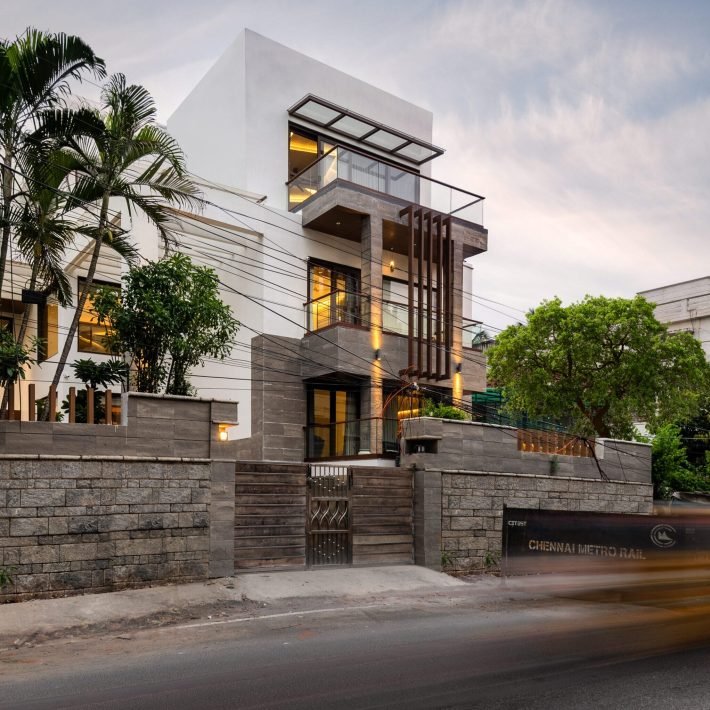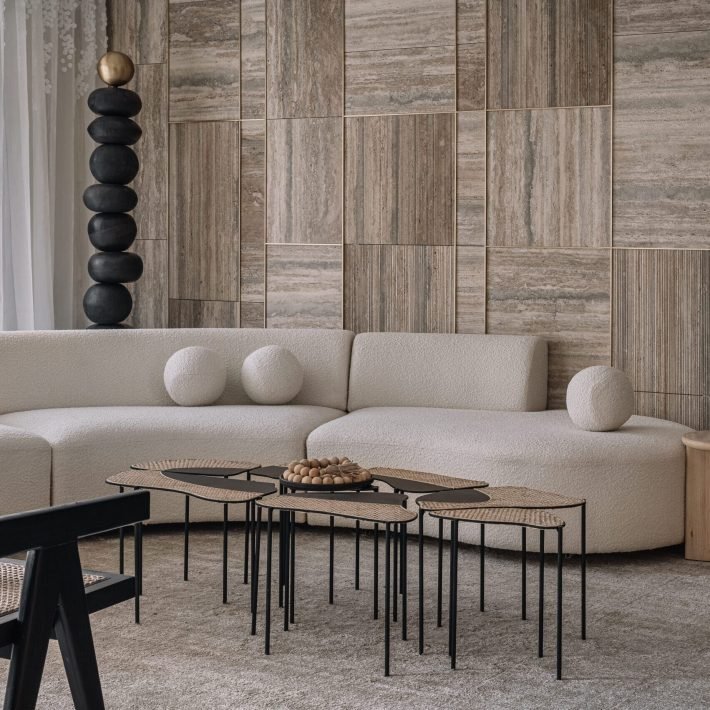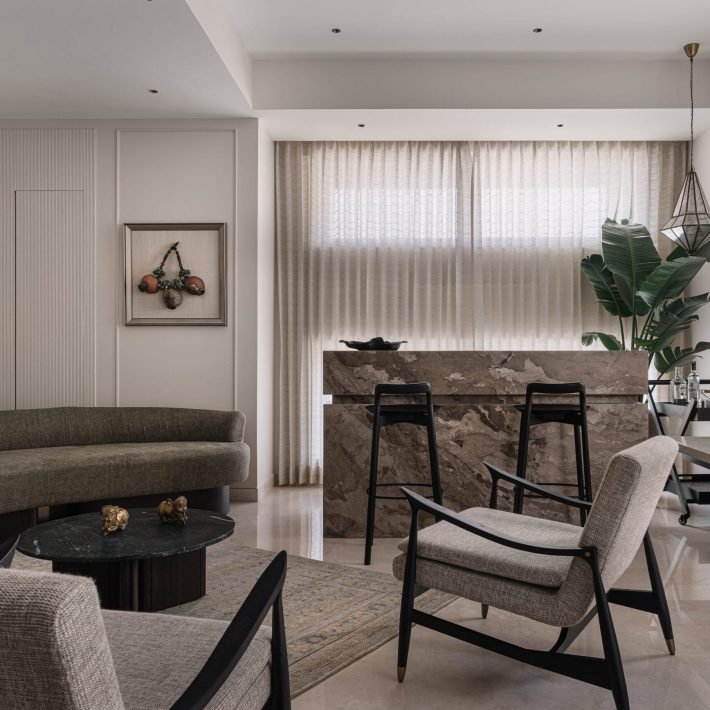Villa 9, a home designed by Oolenna Studio, represents the perfect balance between traditional aesthetics and modern functionality.
From its architectural elements to the carefully curated interior design, Villa 9 exudes an air of sophistication that feels both classic and contemporary. The design principles of symmetry, balance, and integrity guide every decision, resulting in a space that seamlessly fuses the past with the present. Located in South City-1, Gurugram, the home designed by Anmol Bawa Guliani, Principal Designer, Oolenna Studioo and her team, is a four-level residence spread across a 1000-square-yard plot, comprising approximately 25,000 sq. ft. of meticulously designed space.
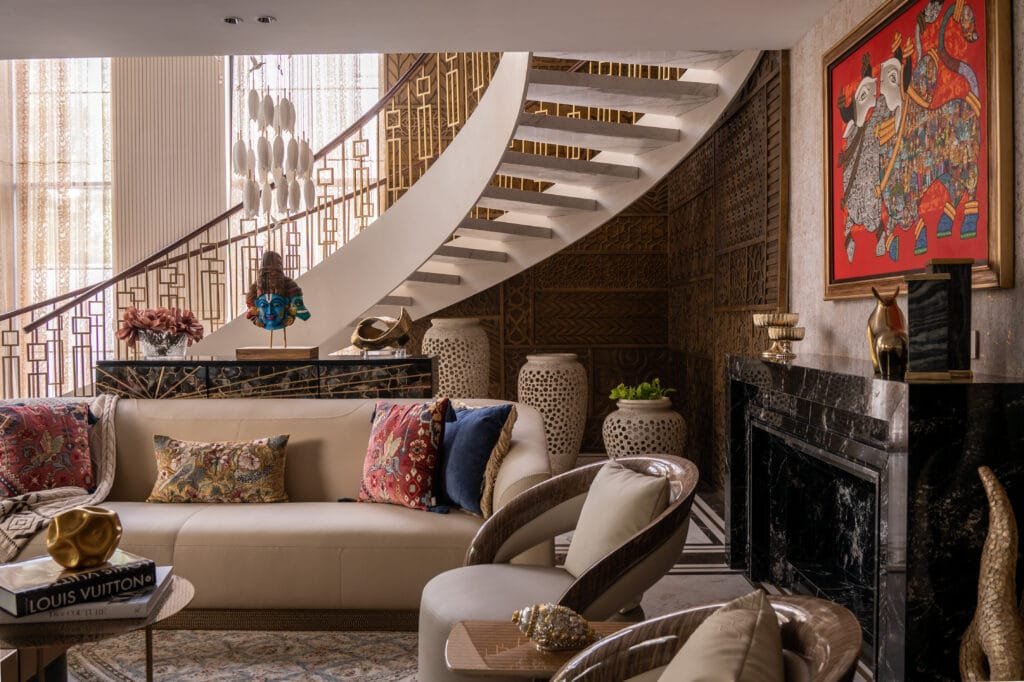
Villa 9 was a multi-generational dream home—designed to accommodate two families across three generations under one roof. Sharing about the client’s brief and requirements, Anmol says, “The client is the founder of Marc Salon, a brand known for manufacturing luxury salon furniture across India. The brief called for spaces that honoured individual personalities while creating shared environments for everything from lively soirées to serene satsangs. The project became a journey of thoughtful planning and curation, with extensive sourcing trips to China, Jaipur, Delhi, and Hyderabad to bring the family’s aspirations to life. Every corner was envisioned for both utility and emotional resonance— never dull, always layered.” Lending insights on the theme of the project, Anmol says, “The overarching theme was Neo-Classical, interpreted through wall panelling and detailed ceiling designs. Common spaces like living and dining areas feature more elaborate ceilings, while bedrooms were kept minimal to offer a restful environment. The aesthetic is meant to age gracefully and remain relevant over time.”
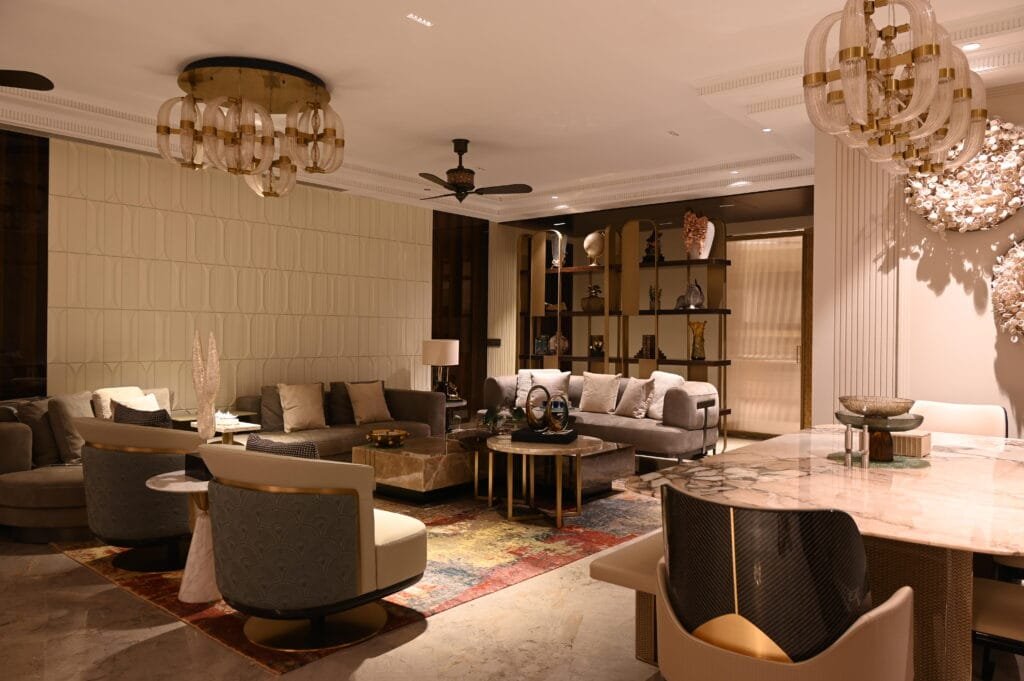
Located at the stilt level, the formal drawing room is anchored by a striking double-height space with a spiral staircase featuring CNC metallic detailing. “Every direction in this room offers a curated view—whether it’s the chandelier cascading above the staircase, Jaali stonework and Buddha sculpture in the front yard, or the indoor waterfall. Artwork by Vivek Kumavat and Ranjit Sarkar adds depth. Furniture sourced from China and a bespoke fireplace crafted from leftover marble completes the look” explains, Anmol. A pair of custom arch-framed doors from Waltz by JB Glass sets the tone of the dining area. The walls feature veneer panelling and are further enhanced by hand-embroidered wallpaper with pearls and beadwork. Indian-crafted crockery cabinets and a dining table are complemented by chairs sourced from China. A striking piece of embroidered artwork sourced at an exhibition in Delhi elevates the space.
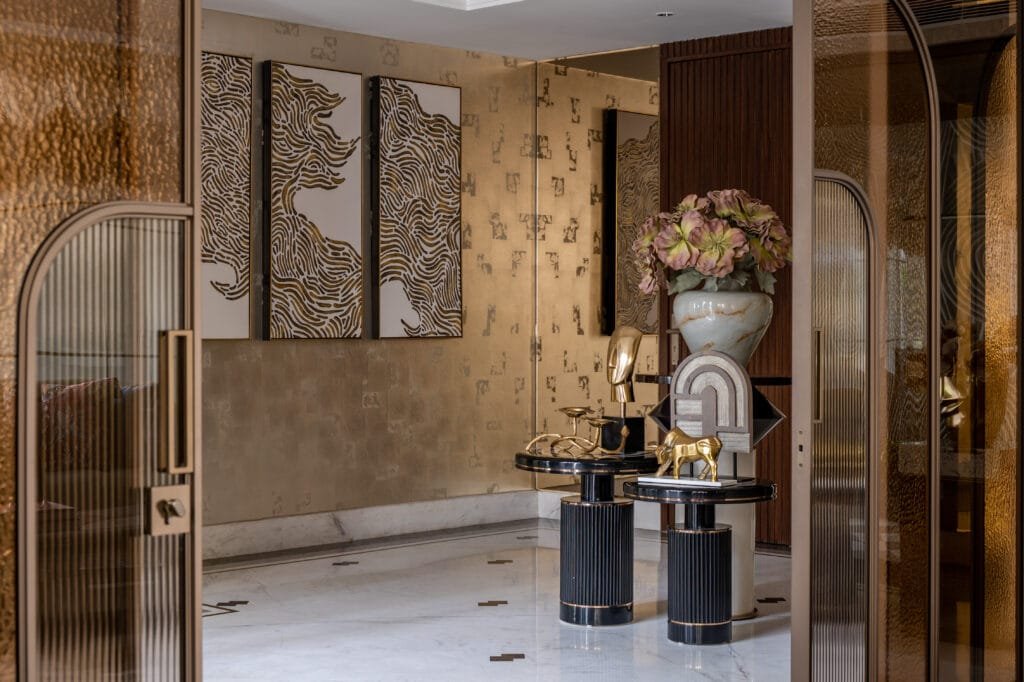
Crafted by Starke Living in India, the kitchen features an all-white, European-inspired aesthetic with detailed moulding on shutters, fluted highlights, and golden profile touches. White PU and quads paired with veneer bring warmth and timeless charm. She further adds, “The Puja Room was a high-priority zone for the client—designed without compromise. A custom-built lotus motif forms the backdrop, with each marble petal inlaid with pearls. The surrounding walls feature Vietnam white marble with CNC-carved detailing and gold leafing, specially commissioned from artisans in Jaipur.”
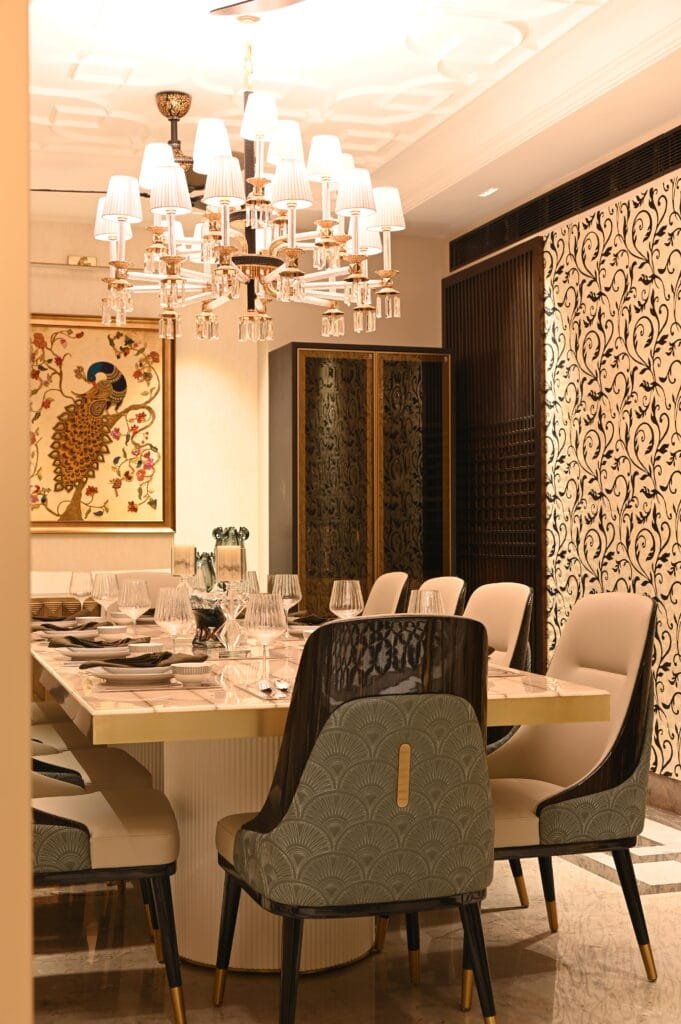
The Entertainment Room was envisioned as a personal sanctuary for the two brothers—offering a space to host friends or unwind. Inspired by classic European cigar lounges, it features a custom Chesterfield sofa in a vibrant hue, a low table that doubles as a bar and card table, and rich furniture sourced from both India and China. Each bedroom was tailored to its occupant. The master bedroom combines leather panelling, warm veneer, and an onyx TV wall for a grounded, luxurious feel. The daughter’s and niece’s rooms are tranquil and minimalist, predominantly white with soft colour accents. The sons’ room was designed to evolve with their needs. The grandparents’ room features calming wallpaper, subtle wainscoting, and a sea-green upholstered bed—simple, elegant, and restful. The bathrooms each feature unique styling. From fluted detailing in the daughter’s bathroom and marble inlays in the master to black-and-gold mosaics and custom wallpapers in the powder rooms, every space carries its own identity. Metal accents and tile-marble combinations were used to maintain consistency with variety.
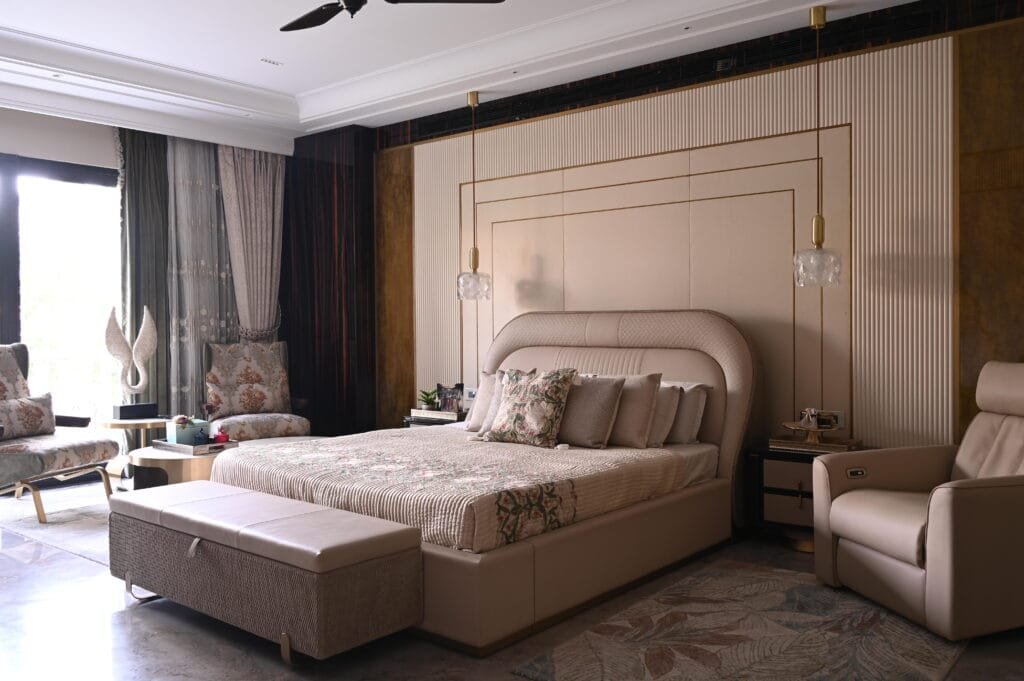
The outdoors were designed for family gatherings and leisure. A gazebo with Jaali aluminium detailing is set against walls lined with artificial grass. Hanging lights add warmth, and a geometric pattern using grass and tile ensures visual interest with low maintenance. Planters were designed at two heights along the walls for neatness and ease of upkeep.
As far as the colour and material palettes and lightings are concerned, the team has used neutral tones—grey Italian marble, Spanish grey, and Statuario—complemented by greige wall finishes and darker wood veneers. Brushed gold accents feature throughout the space. The material selection includes matte oak veneer for doors, brushed gold accents for skirting and trim, PU-based CNC panels, and upholstery in pure leather and suede. Marble was extensively used— ranging from Pacific Grey and Spanish Grey to Onyx, Vietnam White, Indian limestone (Dhaulpur, Gwalior Mint), and Banswara white. Architectural lightings have been kept minimal with downlights in gunmetal and track lighting in key areas.
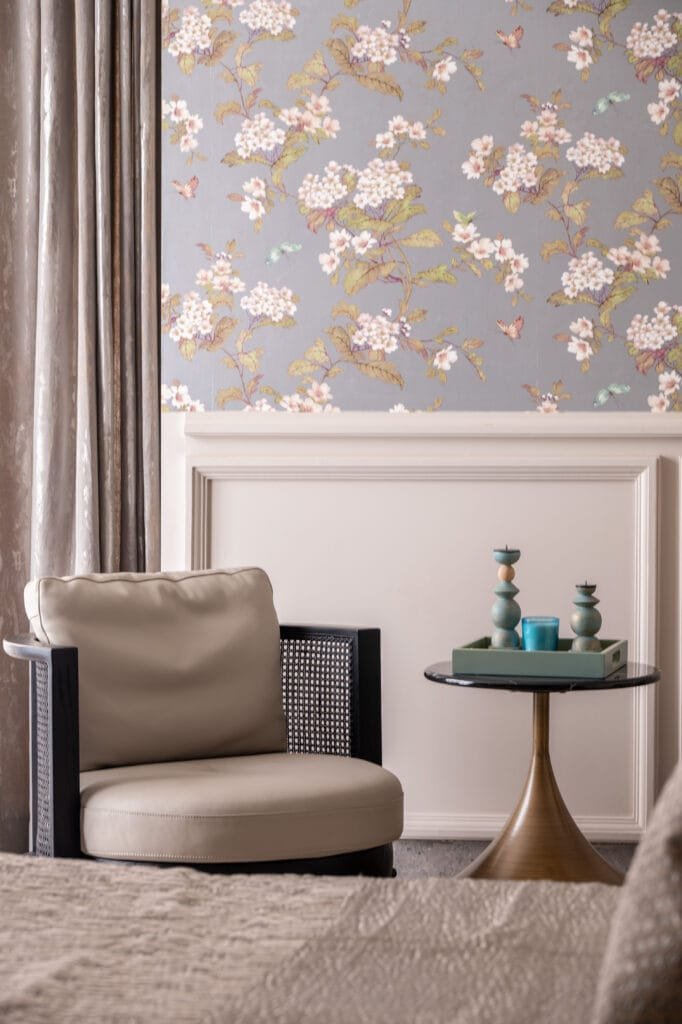
“Designing Villa 9 was a collaborative and emotional journey—one that celebrated individuality within a shared family narrative. It’s a home crafted for legacy, layered with detail, and rooted in timelessness. We’re proud to have helped create a space that will grow with its people”, concludes Anmol.



