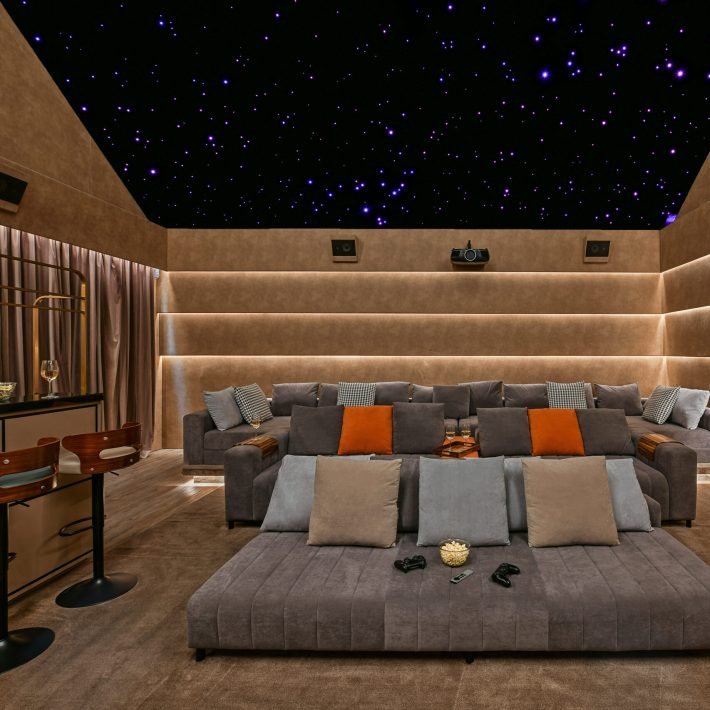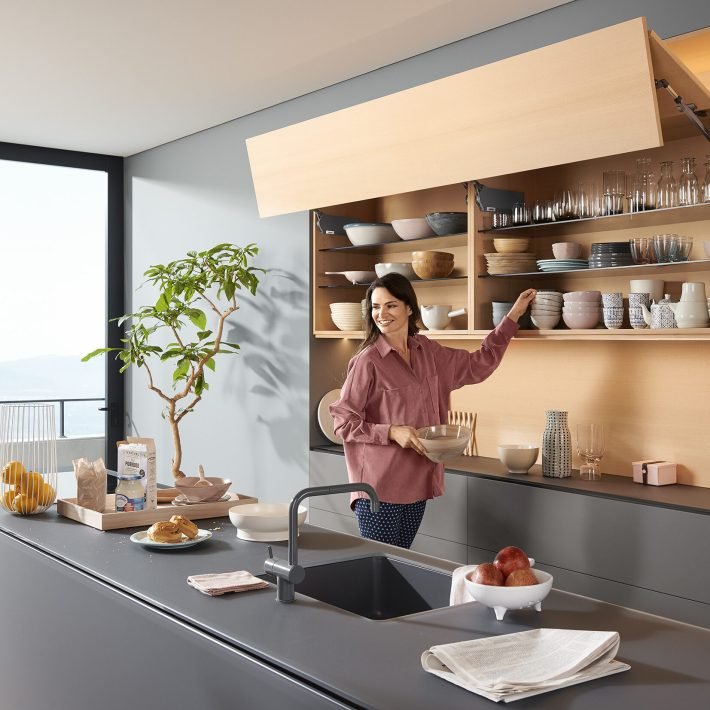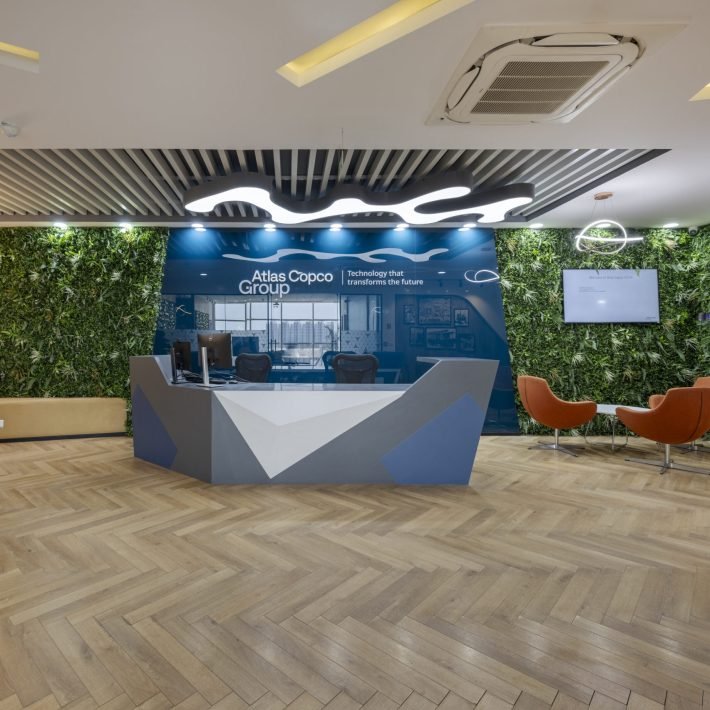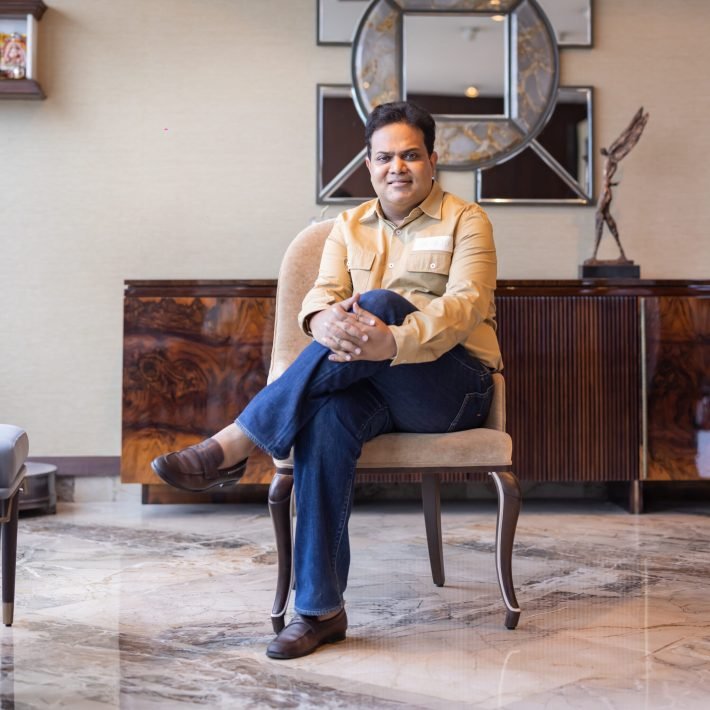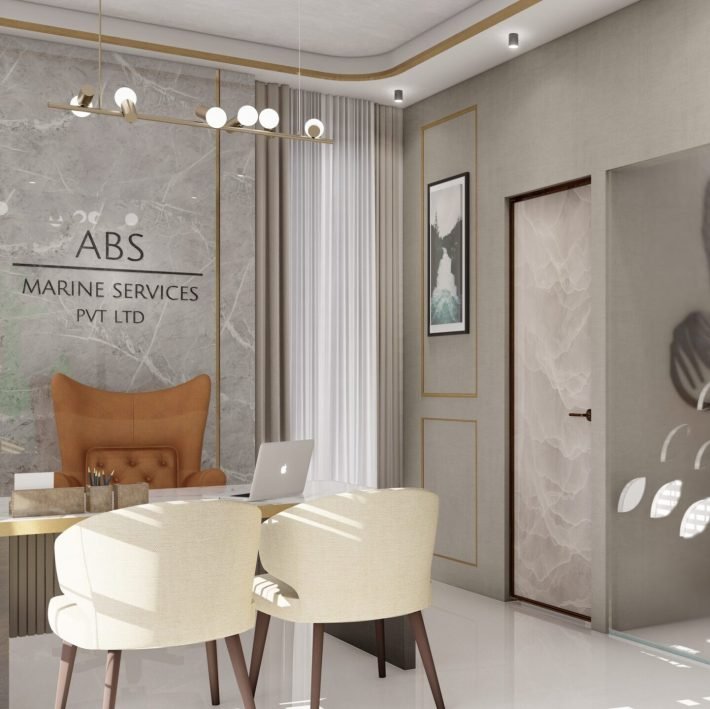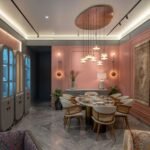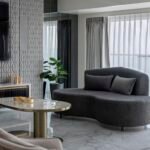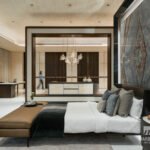This modern yet classical sanctuary nestled in Paschim Vihar, Delhi, is a tribute to elegance and sophistication, meticulously crafted by Priyanka Gupta of Prodigy Designs.
Nestled within the bustling cityscape, of Paschim Vihar, Delhi, this contemporary luxurious project designed by Priyanka Gupta of Prodigy Designs stands as a testament to refined elegance and understated opulence. Spanning across an area of 2925 sq. ft. into this home deigned following a ‘modern classical’ theme transcends mere design to create a captivating symphony of textures, neutral colours, and forms that resonate with grace and opulence. The residence is accentuated by a fusion of traditional elements from classical architecture and design with contemporary or modern features and aesthetics. The aim was to create a timeless and sophisticated living space that seamlessly combines the grandeur and elegance of classical design with the clean lines and minimalist sensibilities of modern styles.
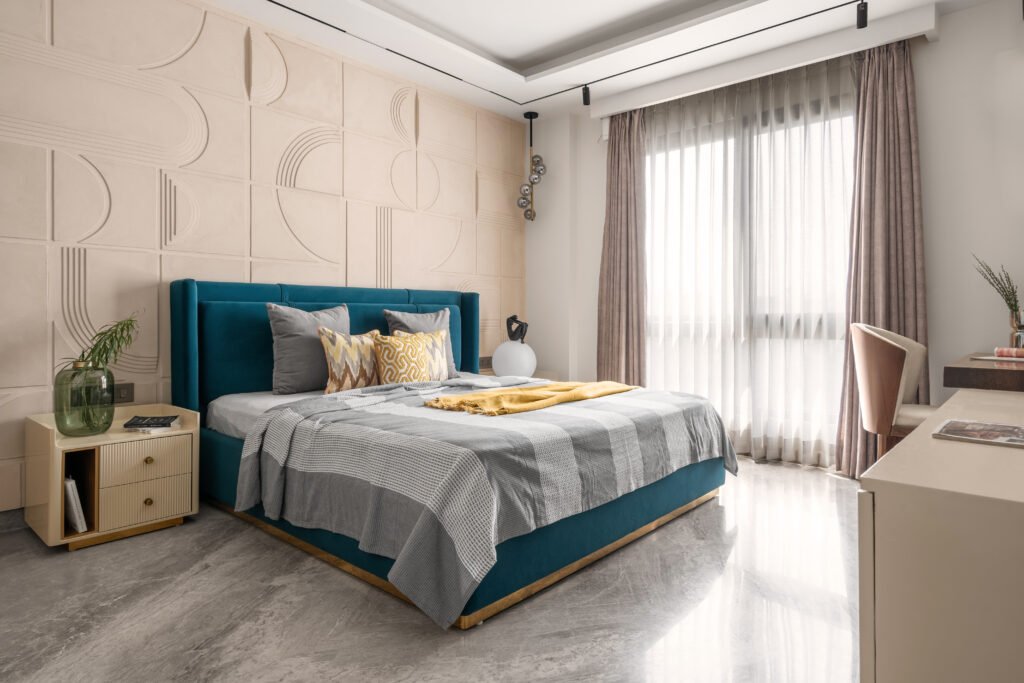
The client had a very simple brief. They desired a space that was spacious, airy and vibrant. Explaining more about the client’s requirement, Priyanka Gupta, Principal Architect & Founder, Prodigy Designs, says, “Our clients were very clear that every furniture piece in the home should have a designated function. In their quest for a home that reflects their dynamic lifestyle, they turned to our interior firm, seeking a sanctuary that celebrates their heritage while embracing contemporary aspirations. We at Prodigy Designs believe that every project is a collaborative journey between a client and a design firm, and we couldn’t have asked for a better client than this. They were so involved during the entire process of selections, design discussions that it made it easy and smooth for us to go through the entire project without any hiccups.
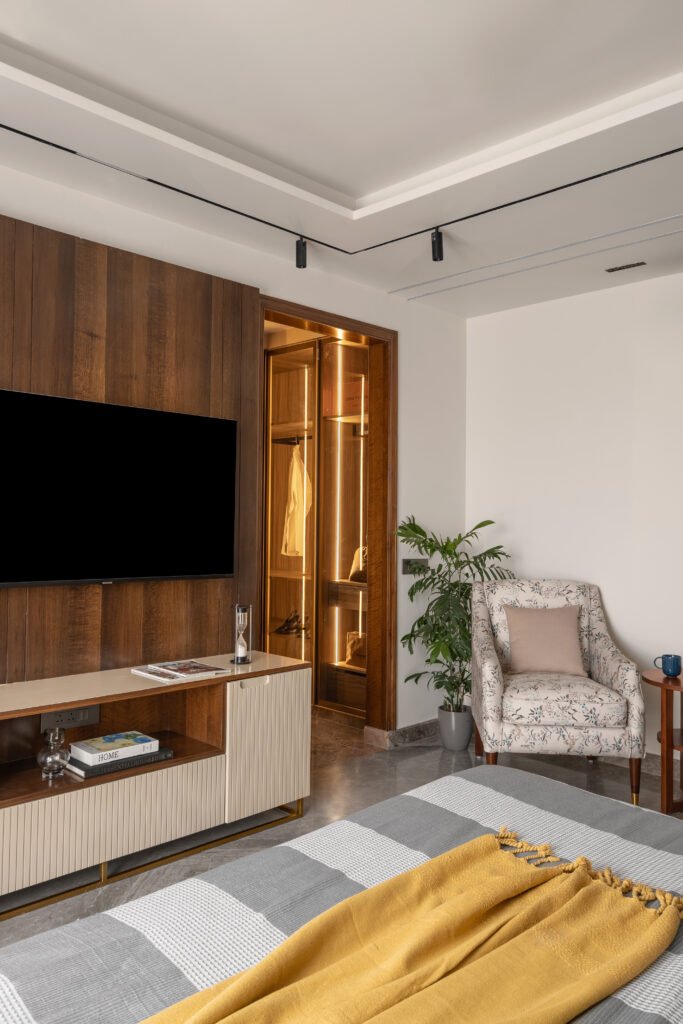
The living room of this house takes the center stage. Imagine a space where curved wooden panels create a warm, organic embrace, while fluted marble surfaces add a touch of subtle elegance. This harmonious interplay is further elevated by the bold presence of rust orange accents, complemented by the sophistication of grey furnishings. “The stainless steel elements, adorned with a golden finish, lend a luxurious touch, seamlessly blending with the modern furniture pieces that exude an air of understated elegance. Every detail of this living room has been thoughtfully curated to create a cohesive and inviting ambiance”, adds, Priyanka. This space embodies the essence of modern simplicity, where form and function converge in a symphony of understated beauty. It is a sanctuary that celebrates the art of minimalism while embracing the warmth of natural materials and the vibrancy of carefully chosen accents.
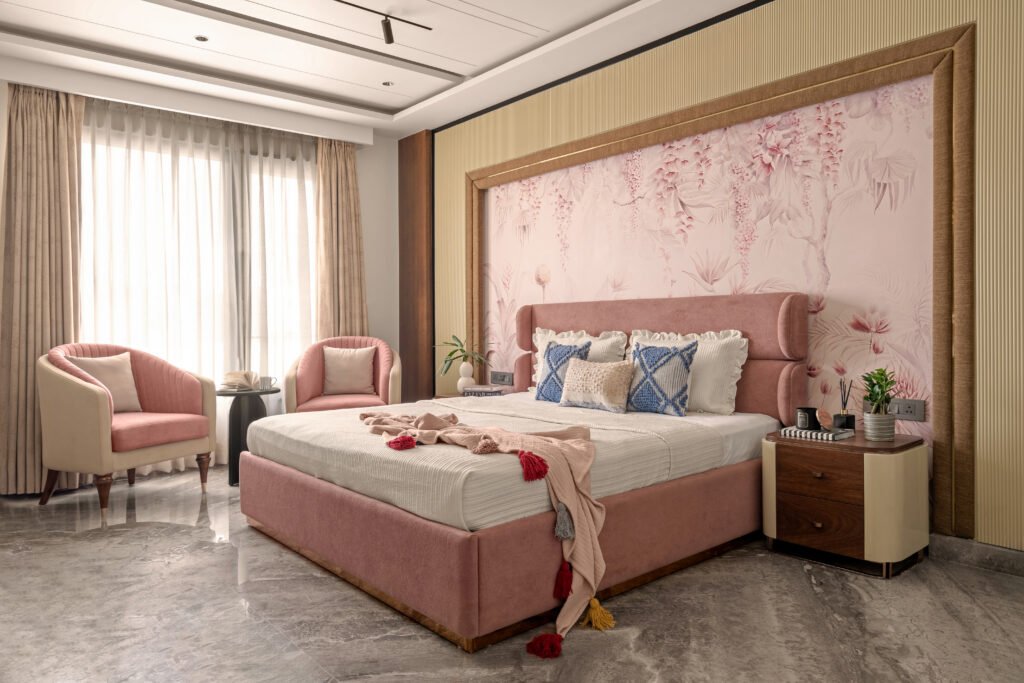
Explaining the design of the bar-cum-dining area, Priyanka says, “This family loves throwing parties so we thought of combining the bar and dining area. The dining experience in this house exudes both grandeur and modern classical style. This is precisely what we wanted to achieve with a modern dining table featuring sleek stainless steel gold legs. The burnt orange accent colour adds a touch of warmth, while the marble dining top creates a timeless elegance. A fluted bar area with a luxurious onyx countertop adds the correct amount of drama required in the space. A revolving bar steel gold finish, ensures both functionality and a touch of the unexpected. This modern dining at its finest is a perfect blend of sophistication and comfort, ideal for entertaining or intimate gatherings.” For the very first time, a concept of working kitchen and a display kitchen has been followed in this project. Not breaking the openness of the space the team introduced the kitchen along with a breakfast counter so that it can be used as a table to lay the buffet during the parties. A very neutral palate of champagne colour along with white Staturio quartz was used for kitchen. “To maximize storage, we incorporated a glass shutter pantry with a sleek profile to keep kitchen essentials organized while maintaining the clean lines of the modern design”, informs Priyanka.

As far as the mandir is concerned, picture floors adorned with intricate metal inlays, the cool touch of metal beneath your feet adds to the luxury. Above, sleek lines of natural wood stretch across the ceiling, and contrast beautifully with the metallic accents below, create depth and richness. The true masterpiece lies in the backlit CNC-cut panels adorning the walls. Crafted with precision, these panels showcase intricate designs that come alive when illuminated, elevating the room’s aesthetic. Together, these elements form a harmonious symphony of textures and tones, blending modernity with elegance.
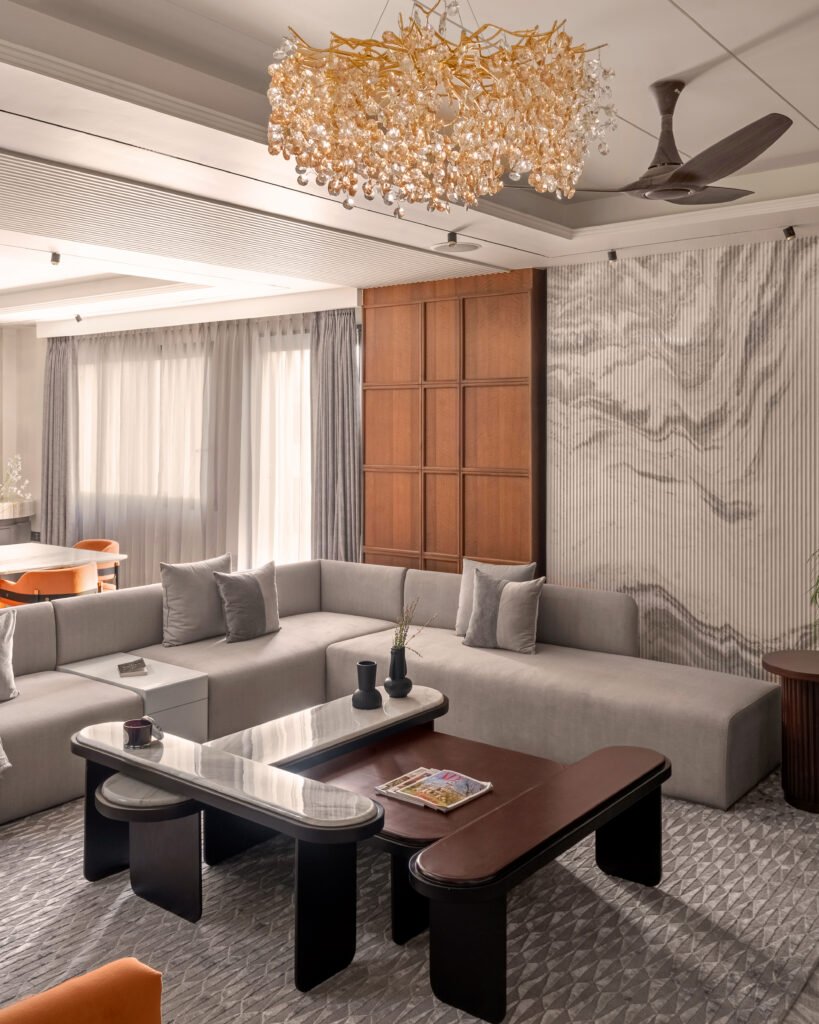
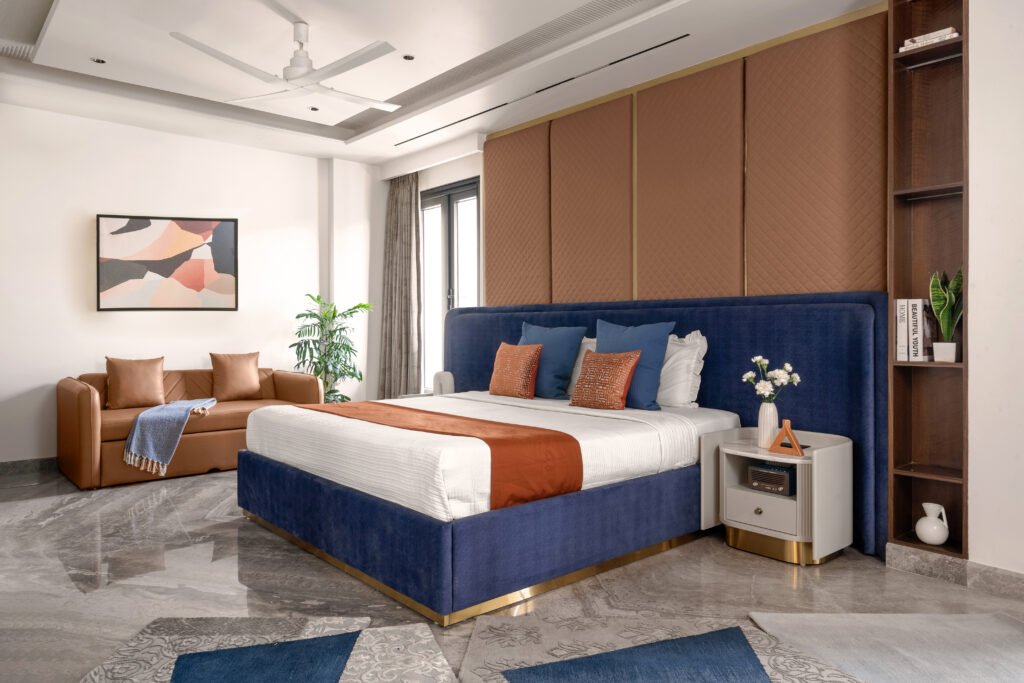
Master bedroom has been adored with recliner bed decked in stylish blue and burnt orange accents. Transforming the space with stone laminate and elevating the ambiance with louvers and a fluted ceiling. The guest bedroom elevates the rooms aesthetic with abstract wall panel, complemented by a study table and LCD unit in elegant veneer finish and fluted panels. Adding a pop of vibrancy is the use of turquoise colour. The Daughter’s bedroom features a chic designer study table, with ample storage and a trendy pink accent colour. Complementing the elegance in a fluted wall panel adorned with floral wallpaper, alongside sophisticated moldings and veneer detailing on the LCD unit. Step into the washrooms of this meticulously crafted home, where thoughtful design seamlessly merges with elegant themes and neutral hues. Soft earth tones and soothing textures create a serene ambiance, while subtle accents of color add a delightful touch of vibrancy. In this oasis of relaxation, the vanities stand as focal points, adorned with a pop of color that adds a playful yet sophisticated flair. Whether it’s a splash of azure blue, or a whisper of blush pink, these vibrant accents infuse the space with personality and charm.
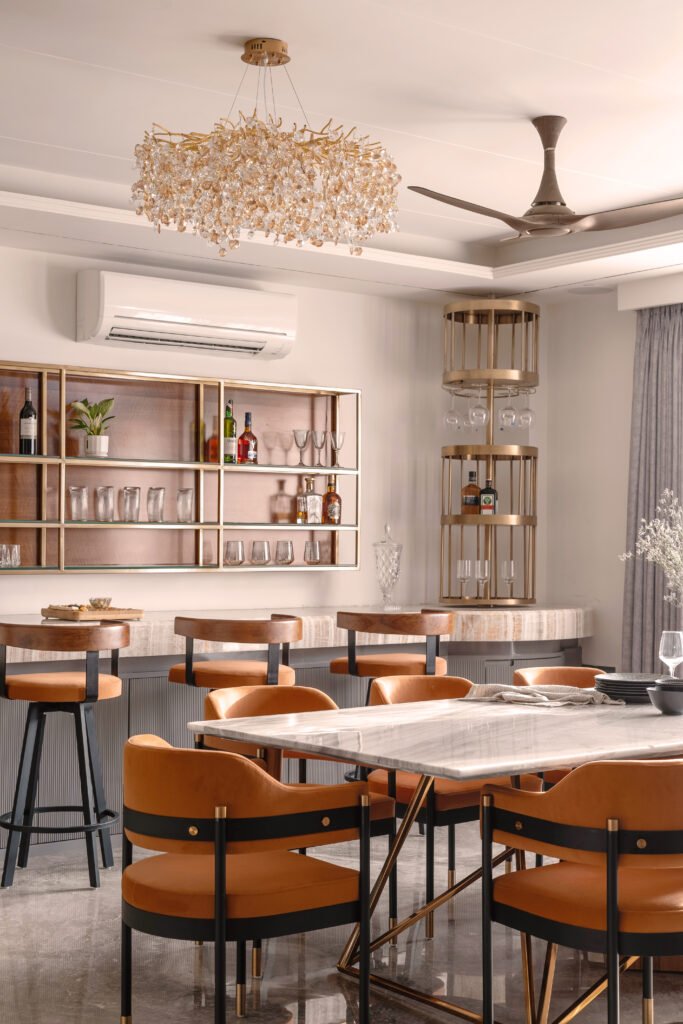
The color palette throughout the home is a delightful symphony of hues, with each room boasting its own distinct theme. In the master bedroom, a regal blend of royal blue and Tan brown reigns supreme, accented by subtle hints of grey for balance. The daughter’s room is a charming combination of pink and beige, evoking a sense of warmth and serenity. In the guest bedroom, turquoise is the standout colour. It pops against soft, calming neutral colours. The living room bursts with vibrancy, with bright burnt orange taking center stage, tempered by touches of grey to soften its intensity. Throughout the entire home, the cohesive use of gold and wood accents ties each space together. Priyanka further adds, “Our material palette features luxurious elements such as marble, veneer, and SS gold finish. Complemented by terrazzo tiles, fluting, and abstract panels, it creates a seamless blend of textures and patterns. Tinted glass shutters add a touch of contemporary flair, while grooved and mosaic tiles bring character and depth to the design. With porcelain tiles, wallpaper, and moulding adding the finishing touches, our palette offers a rich tapestry of materials for a truly exquisite space.”
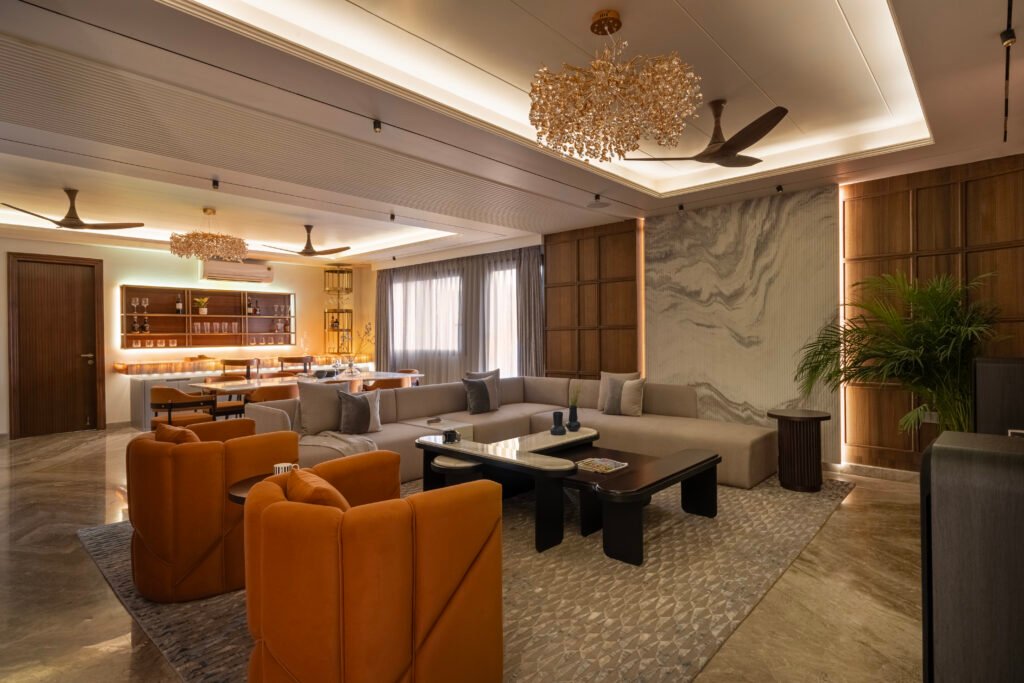
From the grandeur of the entrace to the tranquillity of the master bedroom, a symphony of elegance is a testament to the artistry of interior design, where every element comes together in perfect harmony to create a truly luxurious living space.


