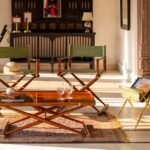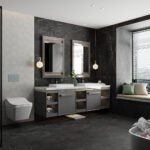Rooted in the belief that true modernism finds harmony between warmth and restraint, this residence by Sculpt Design Studio embodies calm sophistication—crafted for intimate living yet designed for grand gatherings.
“The essence of contemporary modern design lies in its ability to balance minimalism with warmth and function with beauty,” says Ar. Vardha Aggarwal, Founder, Sculpt Design Studio. Guided by this principle, the design narrative of this apartment unfolds as a story of balance — between grandeur and intimacy, structure and softness, form and feeling. Conceived as a haven for its occupants, the home is designed to exude a sense of belonging, comfort, and quiet luxury.
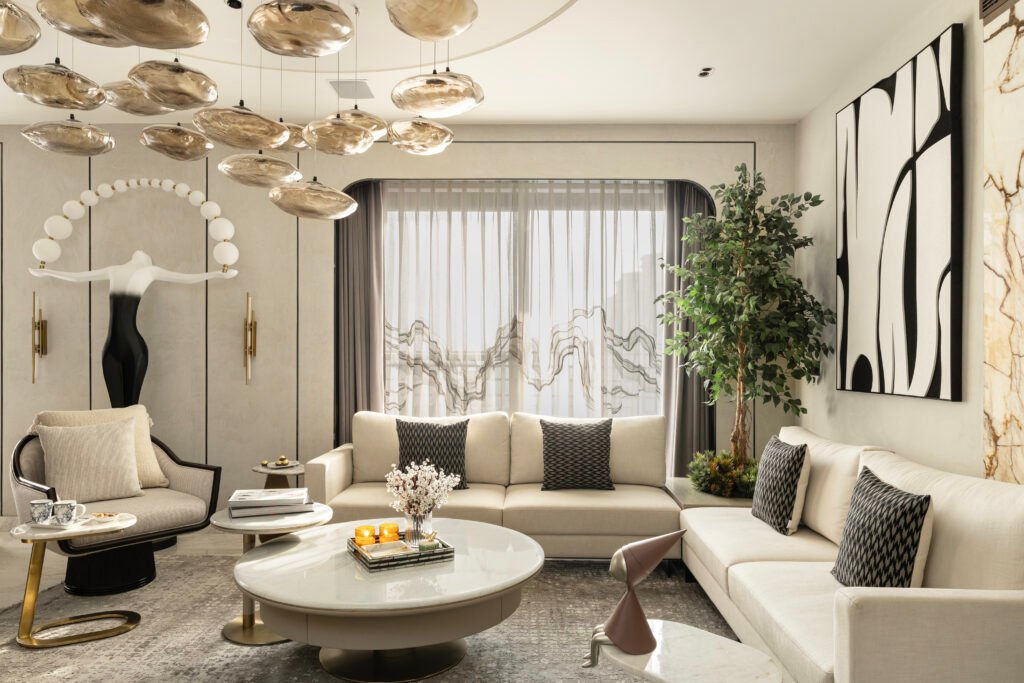
“With the client’s vision of a spacious kitchen and expansive areas for hosting gatherings, we designed the apartment to embody both grandeur and warmth. The result is a space that blends elegance with contemporary style, perfectly tailored for entertaining, yet refined in its uniqueness,” shares Vardha.
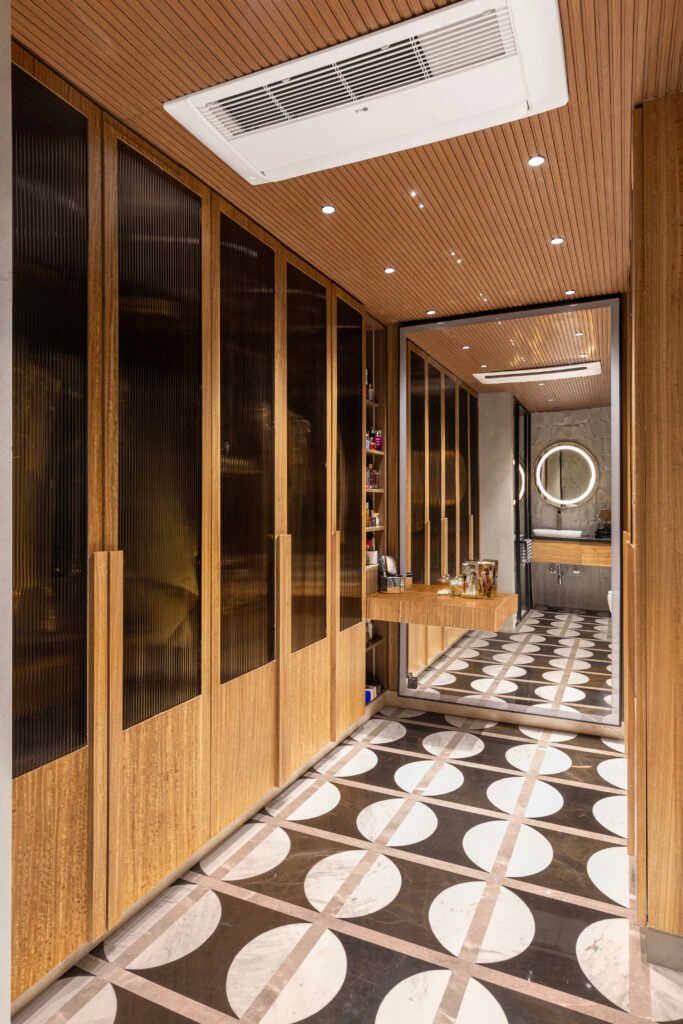
The design journey begins at the entrance lobby, where warm lighting softly highlights the plain lime-plastered walls, evoking an immediate sense of calm. The marble inlay flooring adds a note of opulence, while the gracefully arched ceiling enhances verticality and flow. A striking red console, complemented by decor pieces inspired by classical miniature columns, introduces an unexpected yet tasteful burst of personality — setting the tone for the spaces that follow.
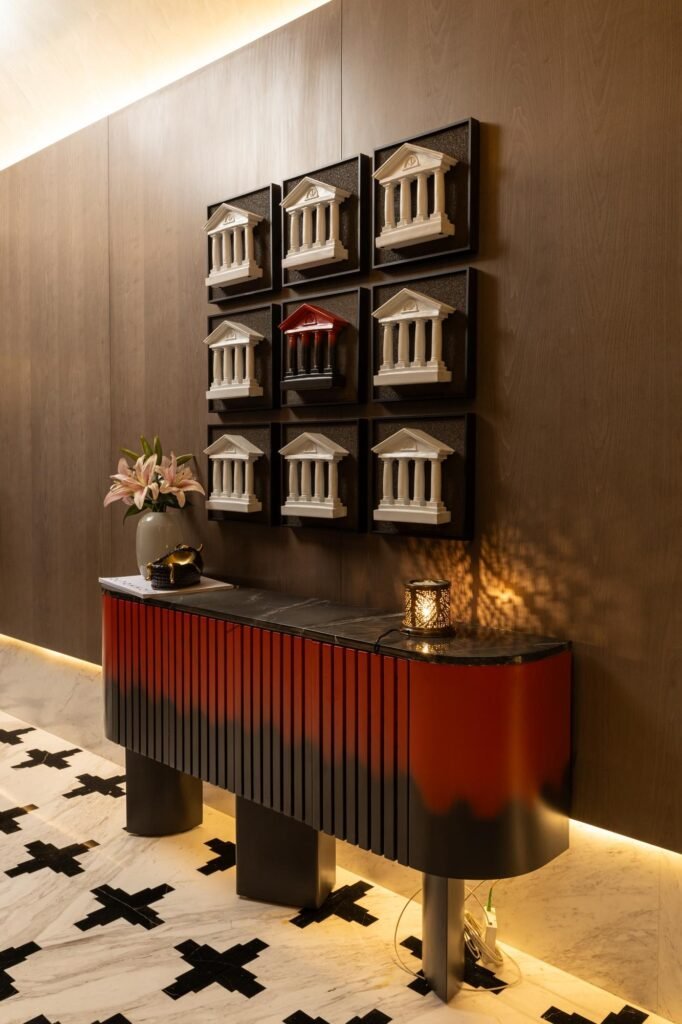
Beyond the foyer, the residence opens into an expansive living area defined by openness, light, and dialogue. Here, a muted palette is enriched by subtle infusions of colour that bring balance and depth. A curved, sage-green sofa becomes the statement piece, adding a refreshing contrast and lending softness to the room’s geometry. The cascading metallic chandeliers overhead and spherical neon lights along the hallway bring a sculptural quality to the ambience, creating an interplay between art and atmosphere. The result is a space that feels both luxurious and inviting, contemporary yet timeless.

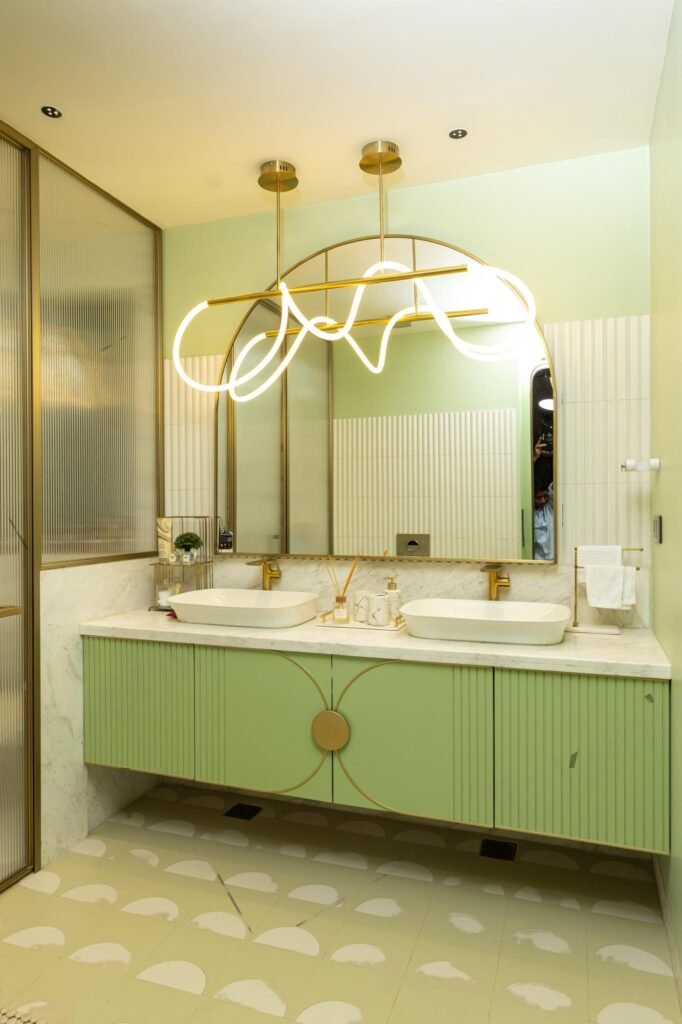
Adjacent to the living room lies the dining area, demarcated by a floating screen that maintains visual connection while defining zones. Under the glow of a cascading chandelier, the dining table takes centre stage — exuding elegance and refinement. Gentle curves replace sharp corners, softening the visual language and inviting comfort. A palette of warm beiges paired with brass fixtures enhances the sense of restrained opulence, while the thoughtful composition of textures underscores the studio’s mastery in achieving minimalist luxury.


Transitioning into the private zones, each bedroom narrates its own story through materiality and mood. One room embraces tranquility through clean lime-plastered walls and pastel green accents — an embodiment of the home’s understated design language. The next room radiates vibrancy with pastel pink and magenta hues, bringing a bold yet refined energy. Here, fluted glass shutters and a floating dresser introduce a touch of sophistication while reinforcing a sense of lightness. The third bedroom, designed for a younger occupant, channels a playful yet edgy vibe. Anime-inspired graphics adorn the walls, while deep blacks and cool greys lend depth and drama, creating a contemporary retreat infused with individuality. The bathrooms, adorned with Grohe fixtures and freestanding basins, continue the theme of elevated simplicity — brass details and clean lines merging to form a refined aesthetic.
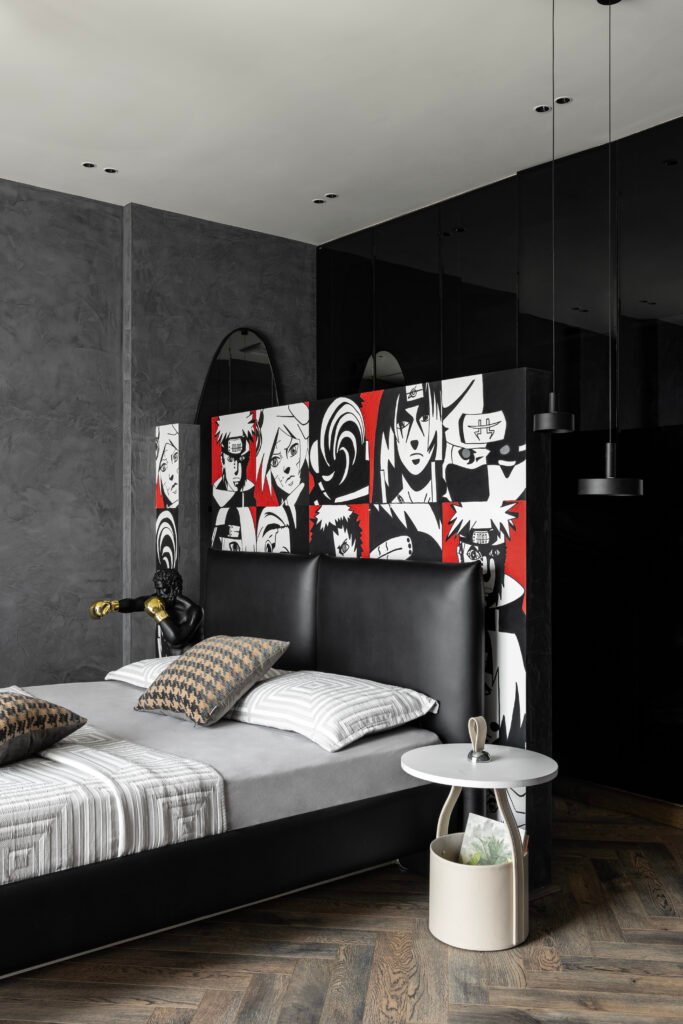
Throughout the residence, every texture and finish has been curated to evoke tactility and comfort. Asian Paints, Oikos, and Ica bring richness to the walls, while Stonex flooring grounds the interiors with quiet grandeur. Nirmals’ furnishings introduce warmth and texture, and KLISMOS by Sculpt furniture defines the home’s modern identity. Accents from Address Home, Pure Home and Living, and Table & Twist add personality and visual intrigue, transforming every corner into a curated vignette.
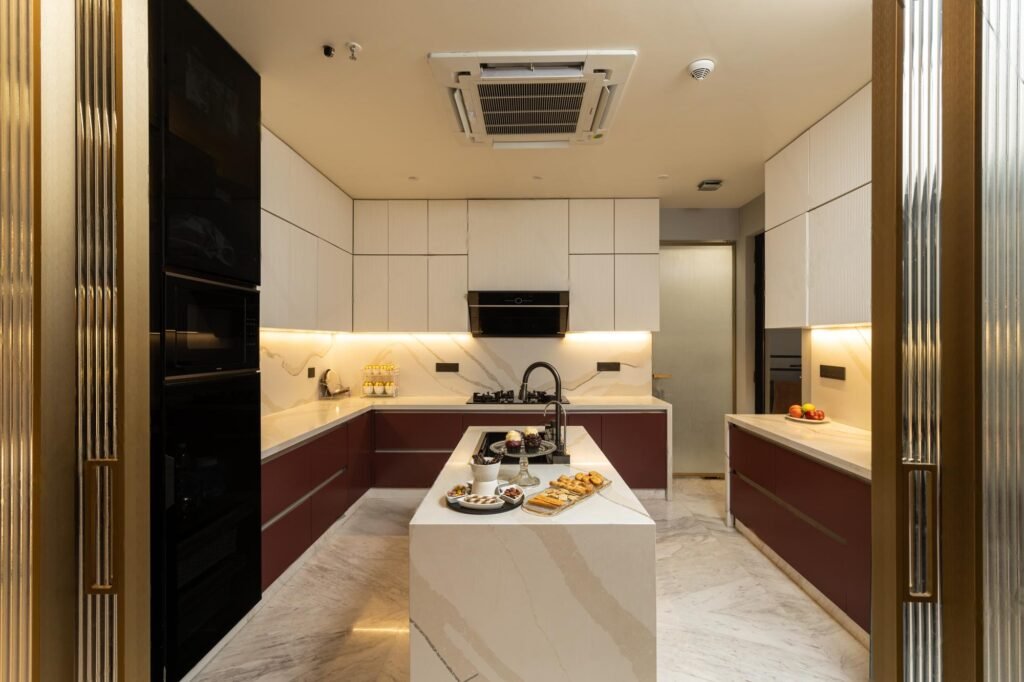
Technical sophistication is expressed through an integrated Mitsubishi BMS air-conditioning system, ensuring that comfort is seamlessly aligned with aesthetics. The interplay of ALUK’s ACP, glass, and concrete adds structural elegance while maintaining the home’s modern language.
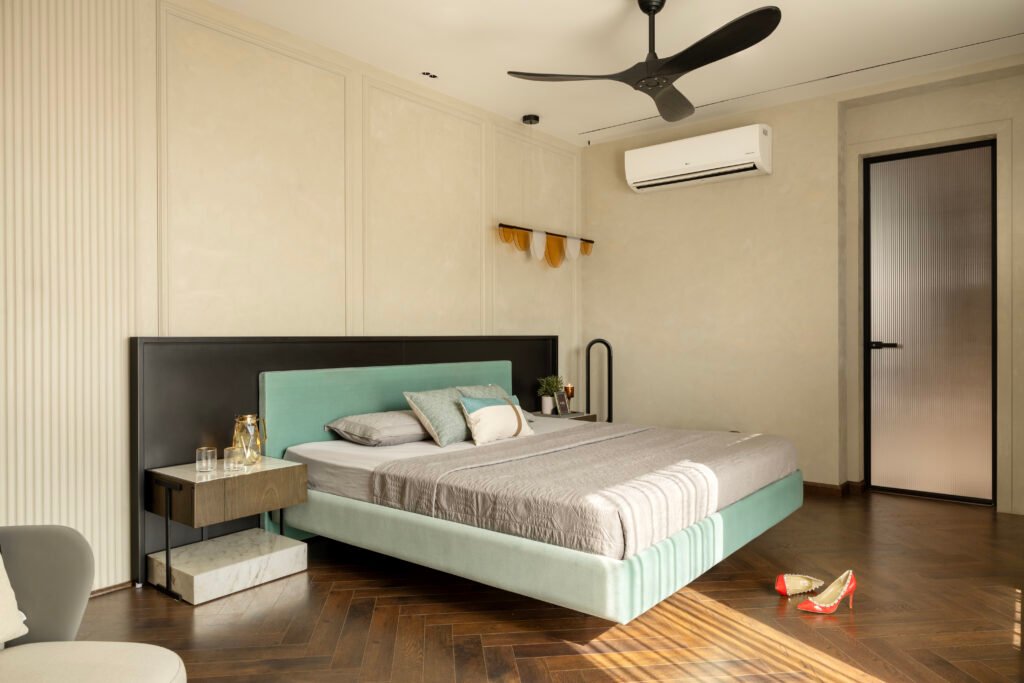
Every element within this residence, from the sculpted ceiling forms to the soft lighting, tells a story of thoughtful craftsmanship. There’s a quiet rhythm in the way spaces unfold — deliberate, composed, and deeply human. The home does not demand attention; instead, it invites one to linger, to feel, and to belong. It is a study in balance — a dialogue between the tangible and the emotional, where design becomes not just a visual experience, but a lived one.











