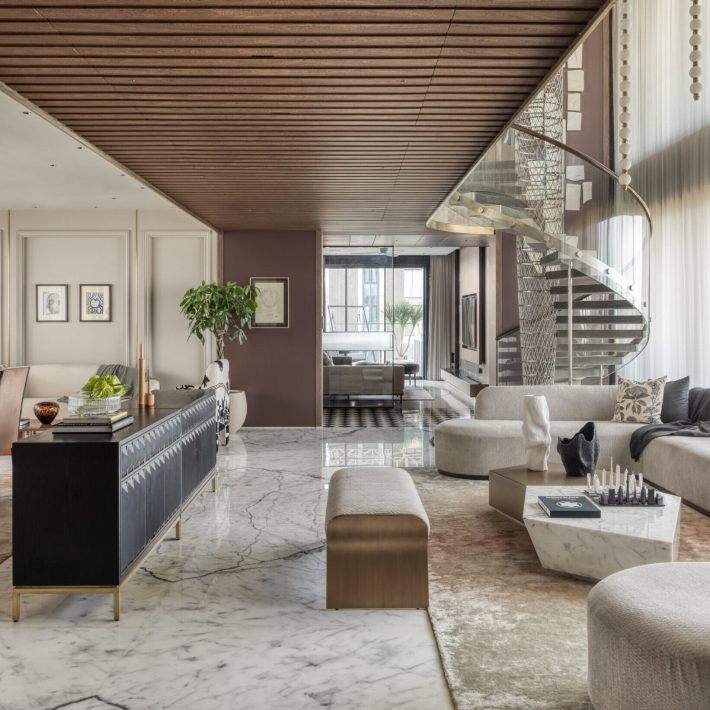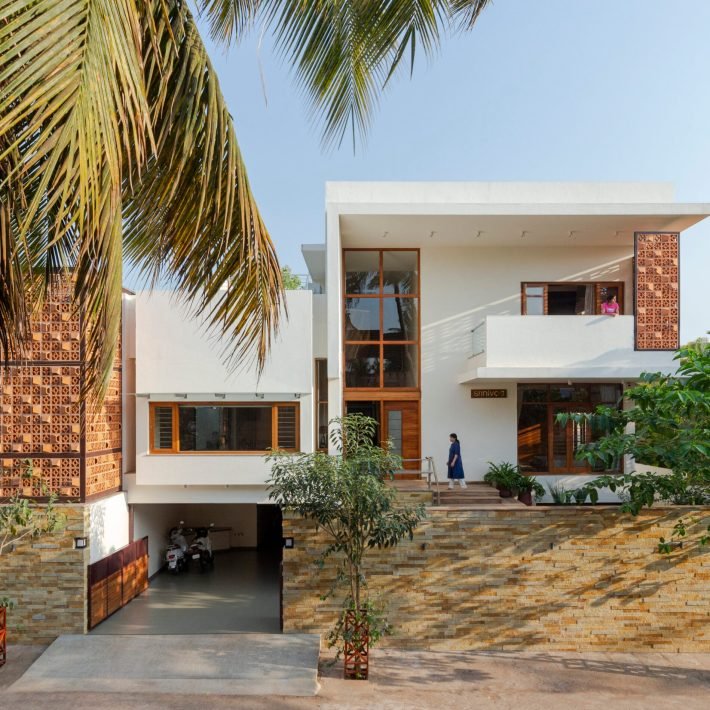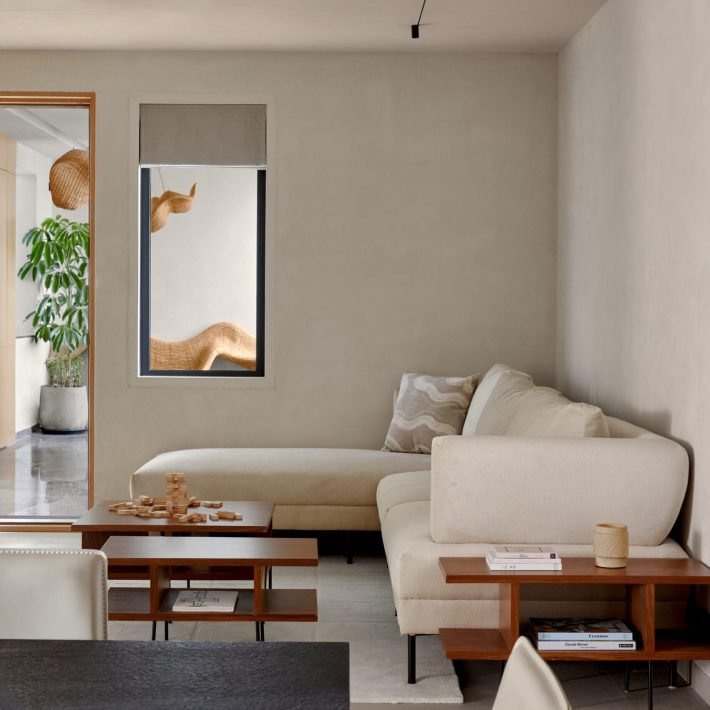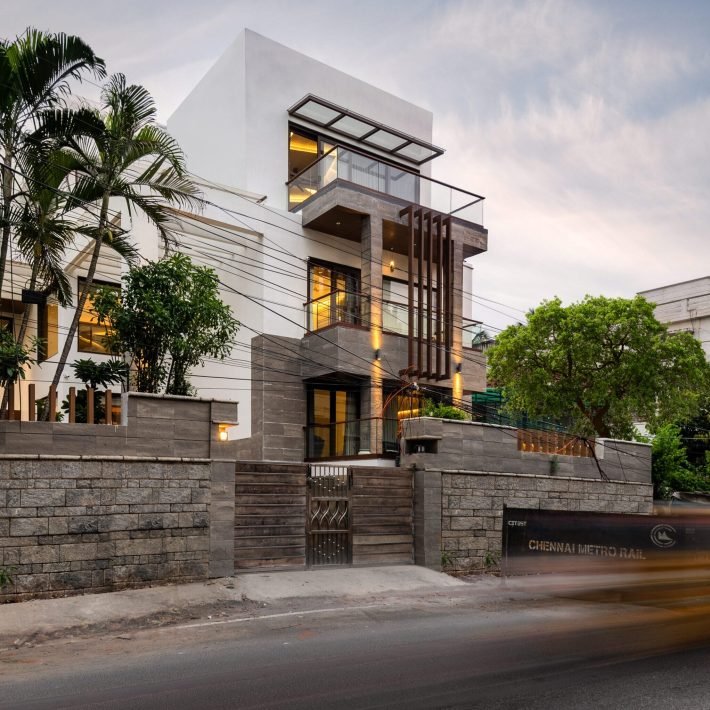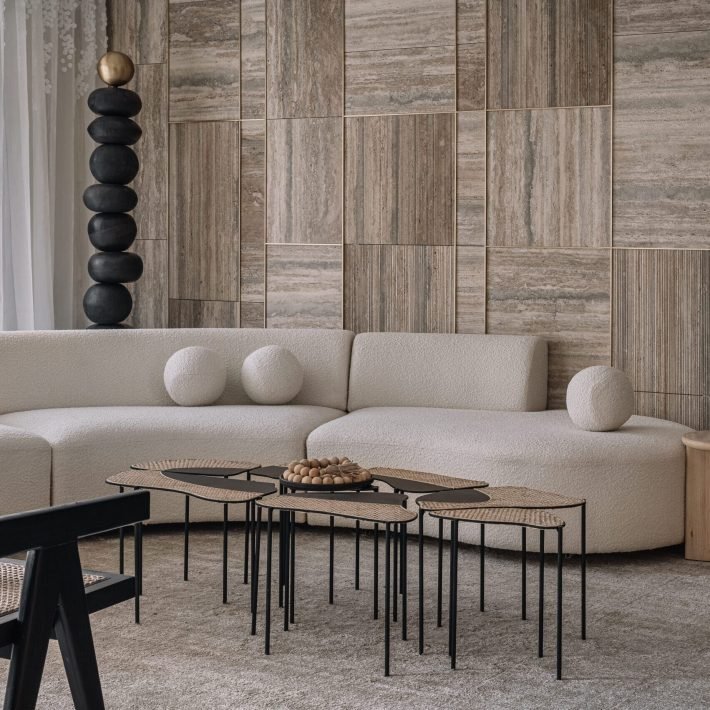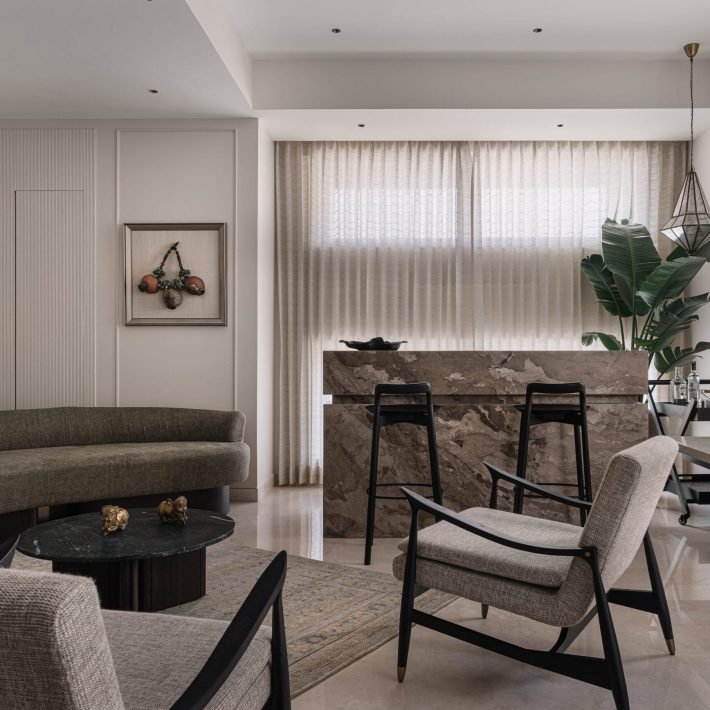Designed by R + R Architects, the Layered Heaven threads space, refinement, and soul into a seamless frame.
Aptly named Layered Heaven, this residence designed by R + R Architects, is a testament to the philosophy that true beauty lies in the purity of design. Embracing a minimalist approach defined by simple forms and clean lines, the architecture seamlessly integrates with its surroundings, fostering a sense of openness and connection with nature, embodying the true essence of “home”. Located in Ahmedabad, the Layered Heaven is a 14,100 sq. ft., home designed by Principal Designers, Ar. Raghav Patel and Id. Ramesh Lohar.

The living room exudes a luxurious yet cozy atmosphere. Explaining more about the design of the living area, Raghav says, “A subtle circular theme permeates the space, evident in the ceiling design and the round marble coffee tables. The deep, rich blue velvet sofa, a statement piece, offers a plush and inviting seating area. Neutral tones are softened by the curvilinear shapes of the furniture, creating a sense of fluidity and relaxation, while monochromatic cushions and a light throw offer contrast. Large windows flood the space with natural light, enhancing its airy and open feel. The artistic elements, including abstract sculptures and geometric wall art, add layers of visual interest and complete the design, creating a space that is both stylish and inviting.”
The dining space with a bold, geometric design has a striking combination of materials and textures that create a sophisticated ambiance. The most prominent feature is the intricate wall design, made up of a series of golden-framed cut-outs, which adds depth and visual interest to the room. The marble dining table has a sculptural, multi-tiered base with golden accents, contributing to the opulent look.
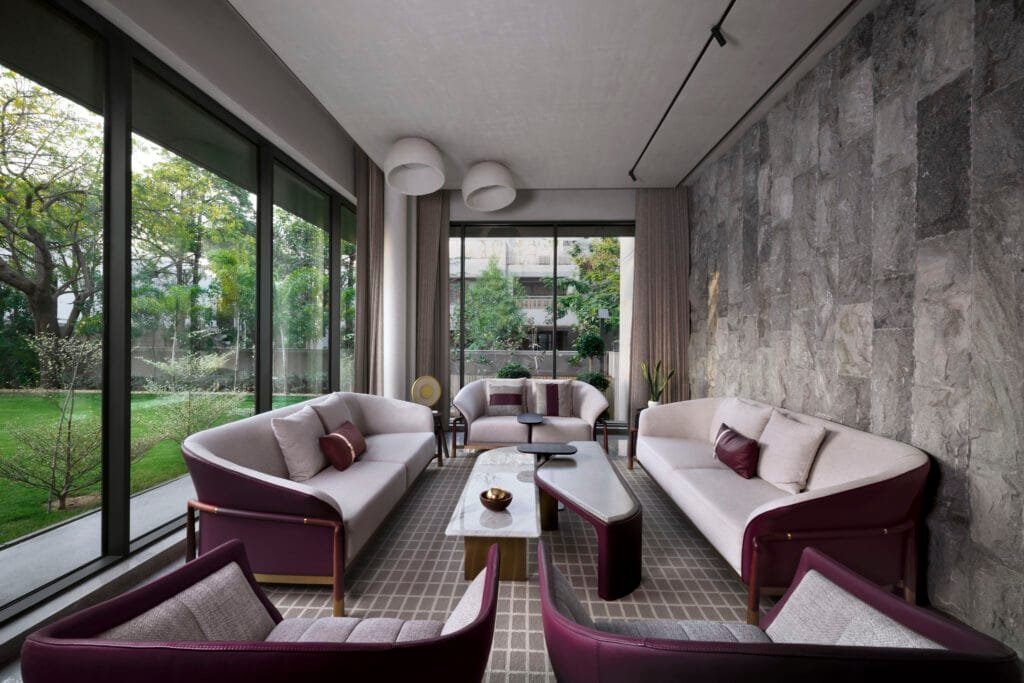
The party lounge seamlessly blends contemporary design with bold, playful accents. A striking textile art installation, featuring abstract bottle formations, adds a dynamic visual rhythm to the space. “This vibrant backdrop is complemented by muted tones, creating a harmonious contrast that is further enlivened by pops of colour in the vibrant red chairs and a captivating rug. The interplay of lines, forms, and colours brings the space to life”, says, Ramesh. Well-defined spaces are imbued with meaning through a balanced interplay of textures, thoughtfully chosen materials, and a harmonious blend of natural and artificial light. Sculptural elements and carefully curated decor pieces add a touch of artistic flair, culminating in a sophisticated ambiance that is both inviting and stimulating. The powder room features a stunning blend of organic forms and luxurious materials, with natural stone walls enhancing its sculptural quality. The highlight is a unique copper sink and faucet with an asymmetrical mirror. The luxurious bathroom showcases richly veined marble in soft whites, greys, and browns. The curved, fluted vanity adds fluidity, complemented by a modern brushed metal sink. The terrace offers a sophisticated outdoor seating area, mixing comfort with contemporary style. The open sky and distant cityscape create a picturesque backdrop for social gatherings or quiet reflection.
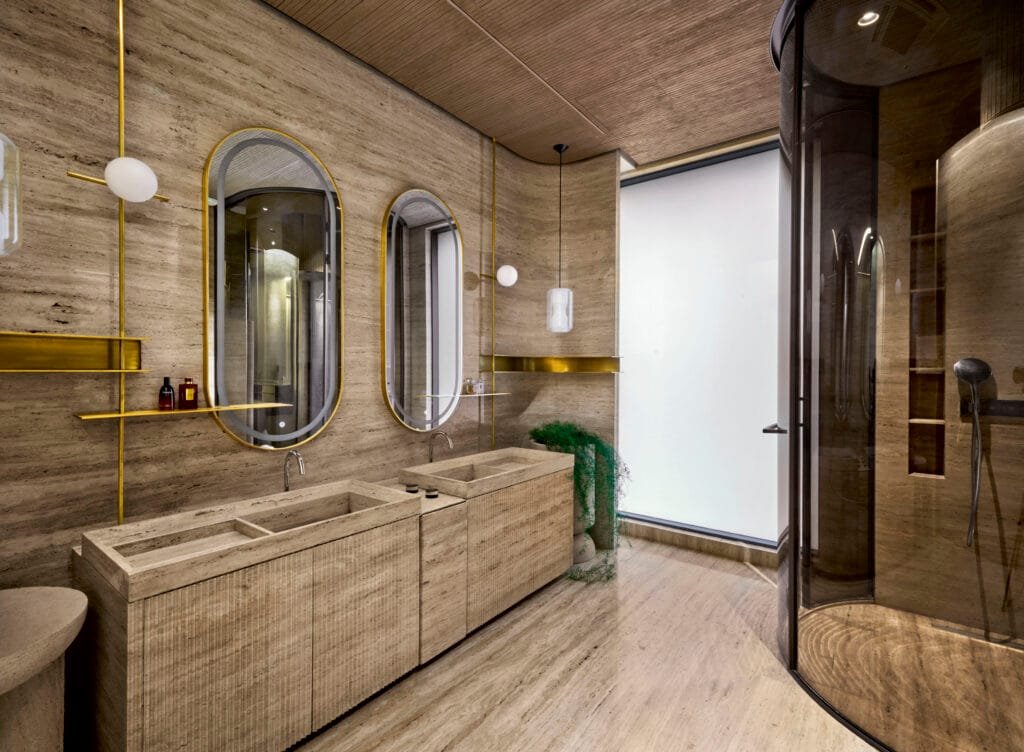

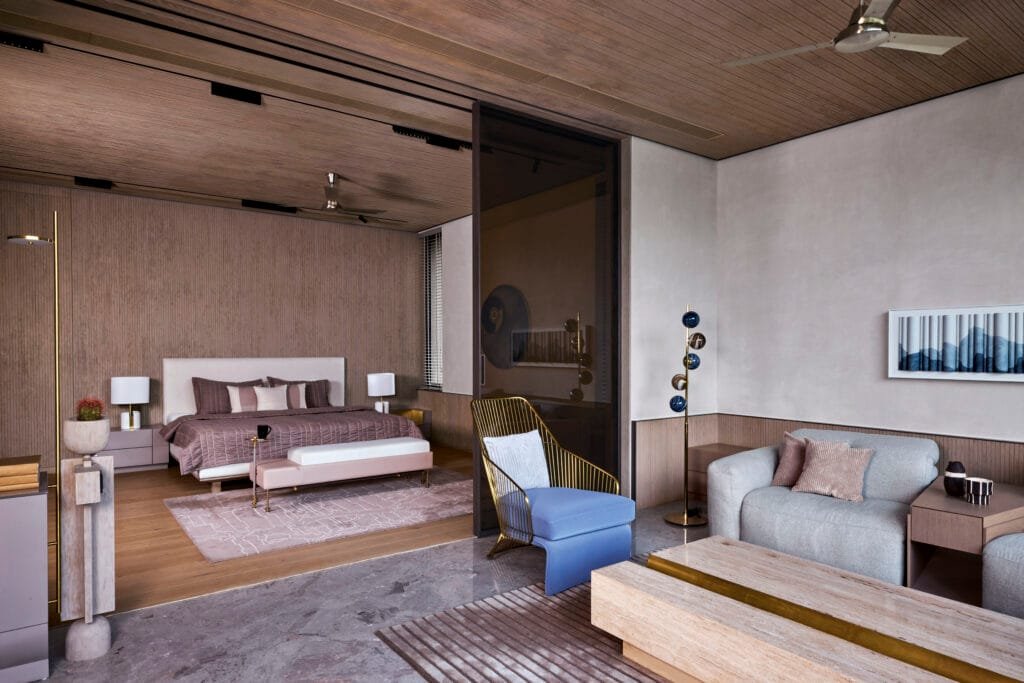
“The choice of materials significantly shapes the house’s character, delicately balancing aesthetic appeal. The design theme reflects a strong philosophical orientation towards playful minimalism, geometric abstraction, and art-driven functionality. A striking tiered structure beneath the staircase, reminiscent of geological formations, serves as the focal point, underscoring the integration of art within the architectural framework. This dynamic element, potentially inspired by nature, infuses the space with a sense of movement and invites interaction. A skylight above bathes the area in natural light, while smooth, neutral-toned walls and two abstract art pieces create a clean, elegant ambiance that emphasizes geometric forms and openness”, concludes Raghav.
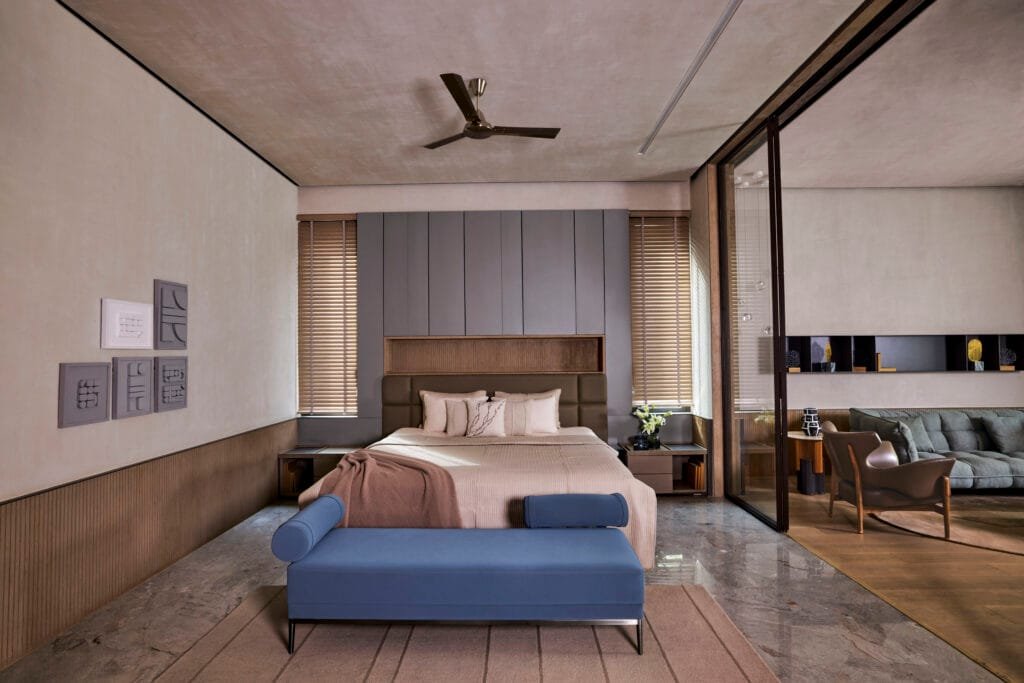

This residence seamlessly transitions between spaces, fostering both lively social gatherings and moments of peaceful solitude. The open floor plan and interconnected rooms create a sense of fluidity, allowing residents to adapt the space to their needs effortlessly.
Photo Credits: Ashish Sahi



