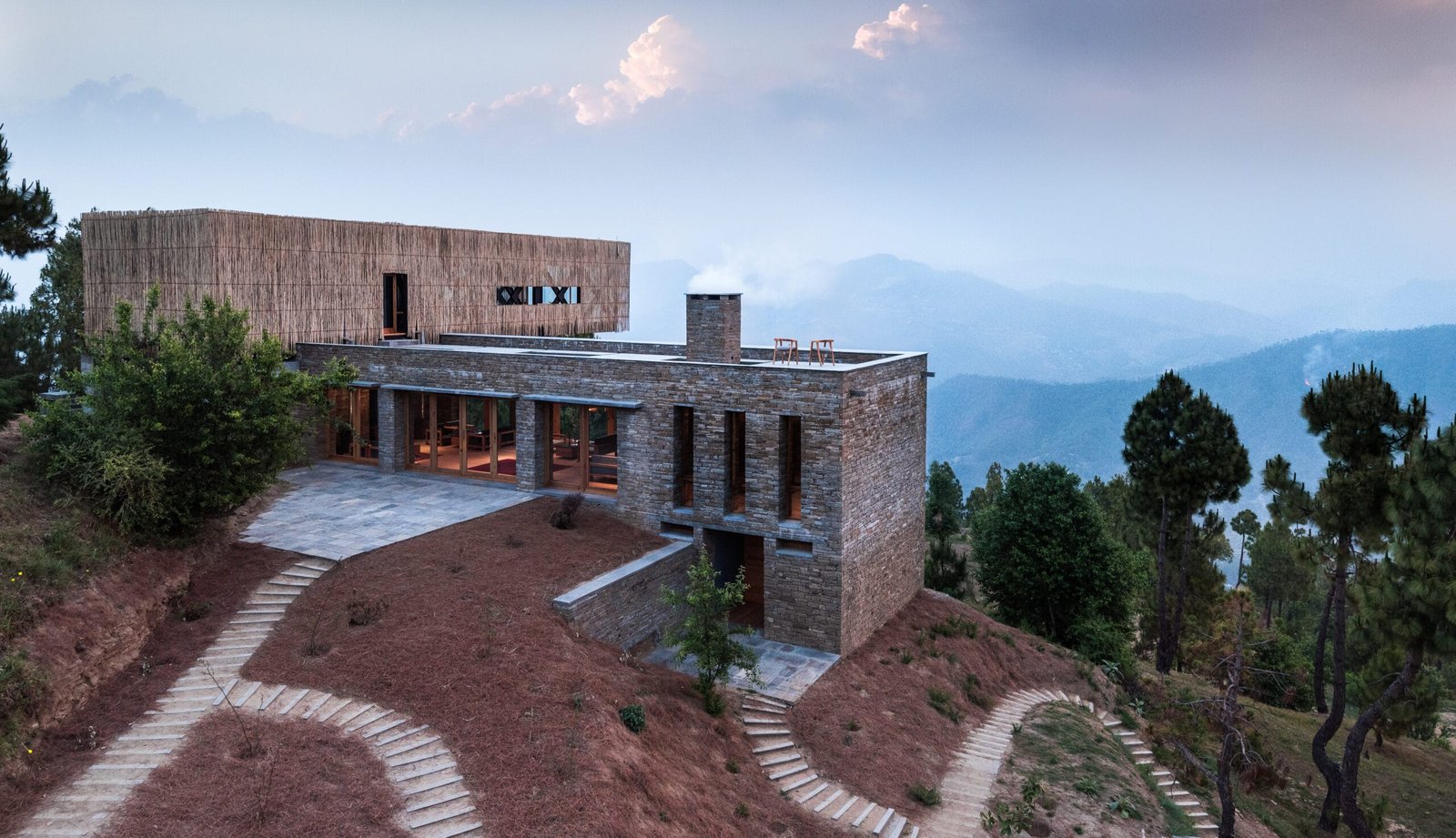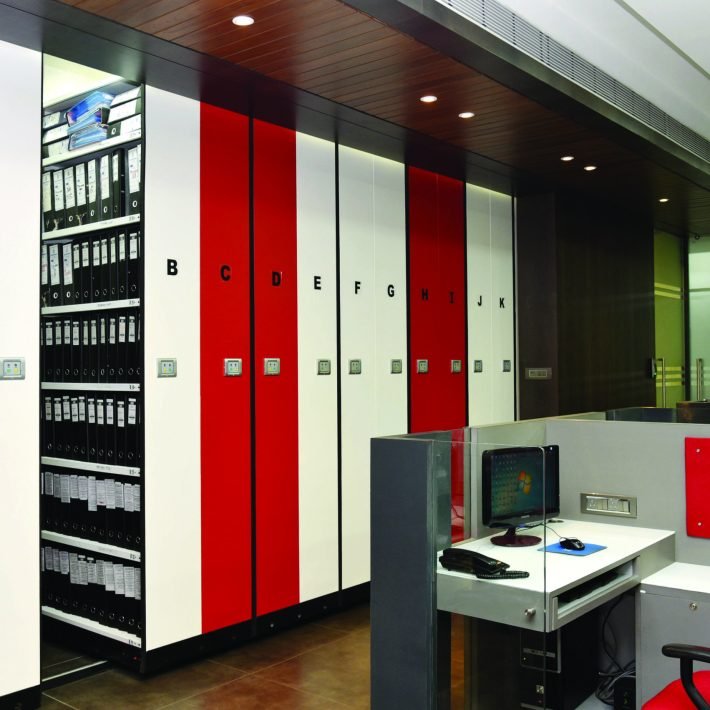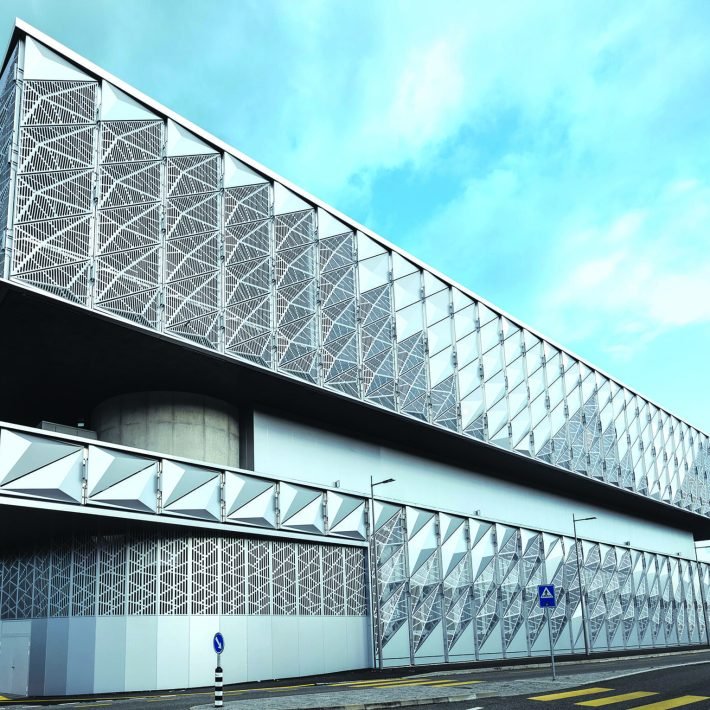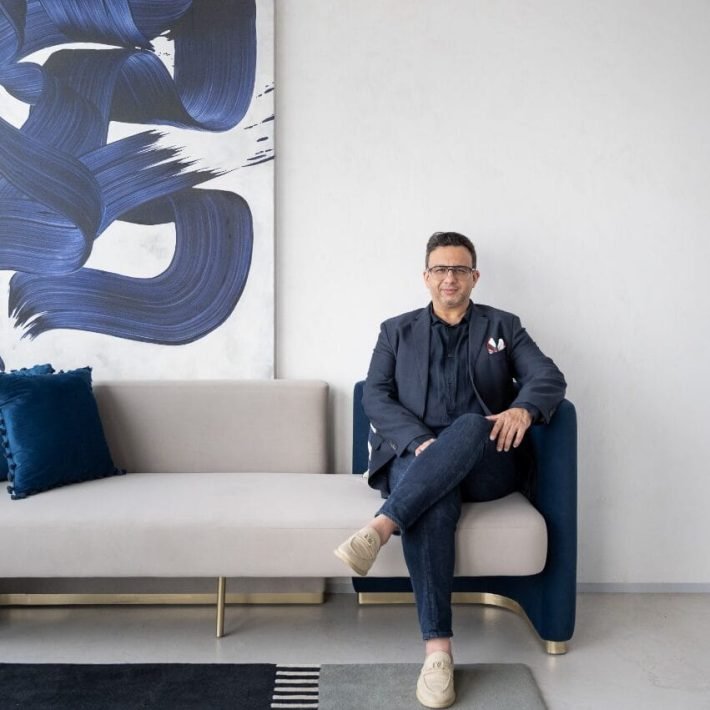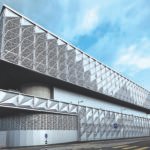The Kumaon, a boutique eco-tourism resort in Almora, Uttarakhand, designed by Zowa Architects offers unparalleled views of the Himalayas.
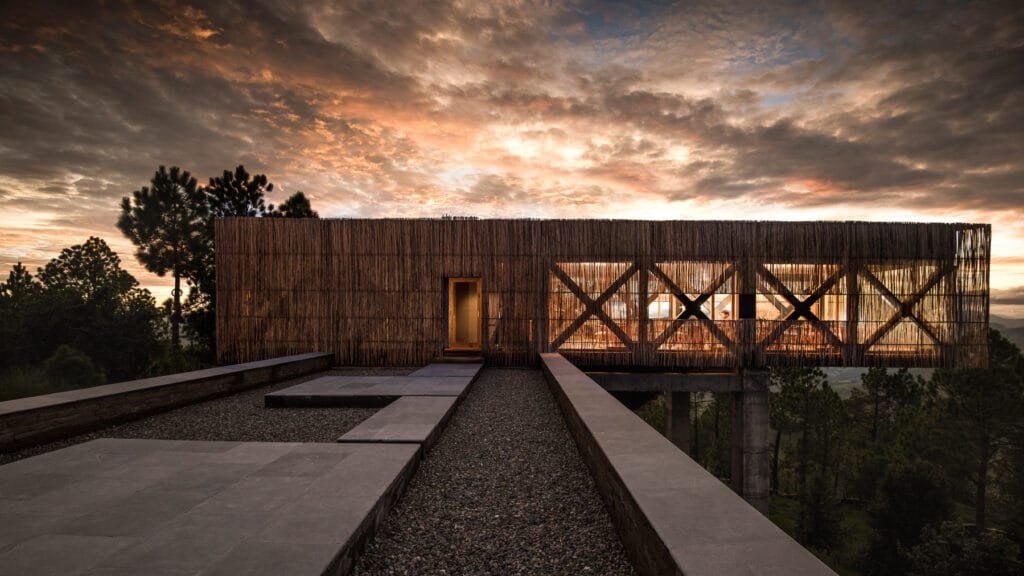
The Kumaon by Zowa Architects is a vernacular and highly contextual hospitality design project, situated on a sloping, terraced site with breathtaking views of the alpine Himalayan landscape. This boutique eco-tourism resort in Almora, Uttarakhand is situated at 1600 metres above sea level in the village of Kasar Devi, near the charming town of Almora. The hotel is named after the region it is situated in, one of breath-taking beauty filled with abundant mountains, valleys, forests, and scenic lakes.
Based out of Colombo, Sri Lanka, Zowa Architects is led by architects Pradeep Kodikara and Jineshi Samaraweera. Sharing the story behind where the resort got its name from, Pradeep says, “The Kumaon is named after its location. It seemed that travellers were familiar with various sub-regions in the Indian Himalaya, from Ladakh to Kangra to Kullu and Garhwal, but the name “Kumaon” didn’t evoke the same familiarity. While people were acquainted with locations such as Nainital, Corbett National Park, Bhimtal and the like, all of which are in the Kumaon division of Uttarakhand, the overarching name of the region was less recognised. So we decided to simply name the property after the region – The Kumaon – in a bid to highlight the particular characteristics of this region, distinct from other parts of the Himalaya, in terms of food, culture, art, music, architecture and fauna alike.”
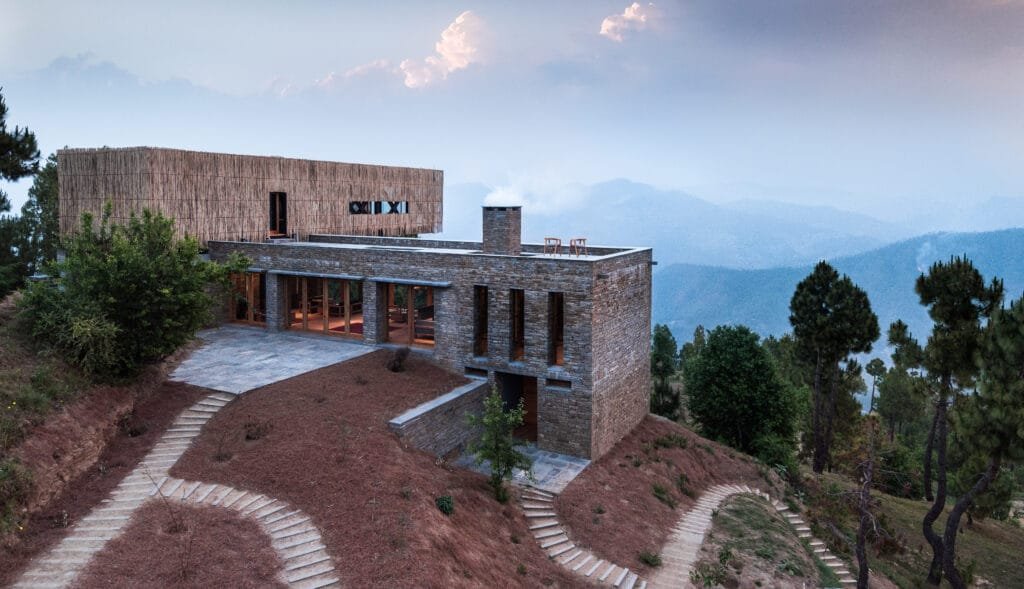
Spread across a 12000 sq. ft., there were two themes that were pivotal in the decision making, firstly the need to highlight local material and secondly how buildings sit in the landscape. “We found that a chalet type concept of scattered spaces was complimentary to the site. Overall, our attempt was to highlight the stunning natural landscape and focus on the mountain views. The inspiration was all around us, the simple village houses, the landscape, the culture and above all the magnificent Nanda Devi mountains. Hence although we didn’t think of a ‘theme’ the local material palette made that decision for us”, informs Jineshi.
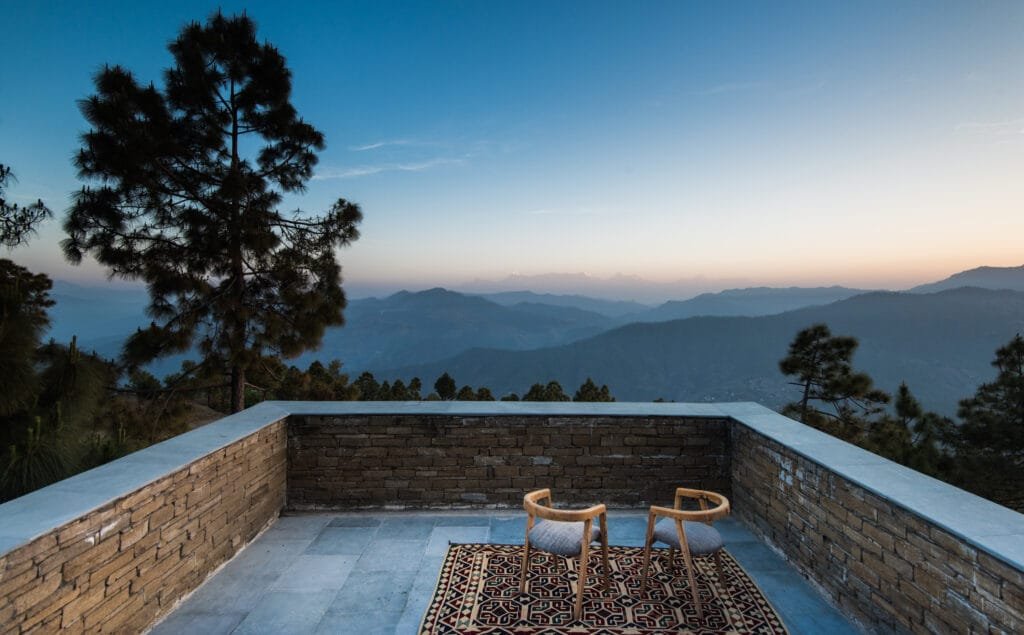
As far as the architectural brief is concerned, the programme included 10 rooms with ensuite, main entrance lounge and outdoor lounge, dining room, small bar, powder room, library, spa, yoga space and services. The services included kitchen, kitchen yard and service area, adequate storage, a manager’s office, accommodation and washroom, staff accommodation and toilets, generator room, raised water storage to take advantage of gravity pressure allowed by the topography of the site, and rainwater harvesting and recycling tanks. Jineshi further adds, “The core design concept was to cause minimum impact and blend into the landscape rather than stand out and to take maximum advantage of the spectacular views. To this extent it also made sense to take advantage of local materials, the expertise and skill of the local labour force available as well as sensible technology to create a building that is understated yet confident in its simplicity.”
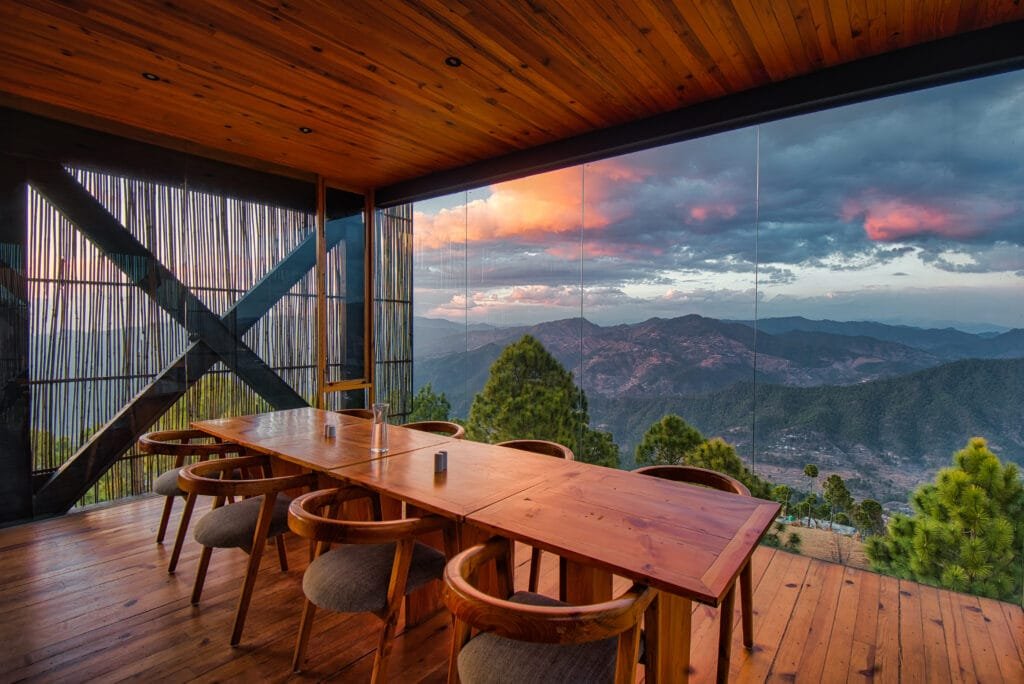
The approach to hotel is through a small gate off the foot path, and a defined walkway which arches towards the main lounge. A row of planted bamboo is used to cover the view of the chalets beyond, and obscure the mountain views, heightening the sense of expectation and the sense of “arrival”, on entering the site. The main building is situated on the highest point in the site, the ground level is the main entry point which houses a lounge, a library, powder room and administrative facilities; while the first floor houses a dramatic steel cantilevered dining room with floor-to-ceiling glass that offers unmitigated views of the Himalaya with a direct axis vista centred on ‘Nanda Devi’. “Standing inside this space looking through the seamless glass gives a sense of being suspended above the valley, closer to the mountains. Further, the roof of the lounge becomes a terrace for outdoor dining and yoga”, informs Pradeep.
Rooms are dispersed in pairs, staggered, one atop the other, scattered across the site at different elevations connected by foot paths. The main service building is situated on the flat single acre plot across from the public footpath situated before you enter the two-acre section of the site with the hotel proper. Located at the lowest elevations of the site taking, advantage of the surface runoffs as well as the cleaner water from roofs are collection and purification tanks for rainwater harvesting and storage. The buildings including the main building housing the public areas are all designed with a stone base and a light upper structure clad in bamboo reminiscent of the traditional architecture of the region which have a base of stone masonry walls and carved woodwork on the upper floors. Jineshi updates that, the exposed dress stone walls built by the expert village masons are reminiscent of the old neat retaining walls lining the roads in the village, highlighting the beautiful multicoloured stones of the area. The thick stone walls work well with heating and cooling just as in traditional buildings. On especially cold nights in the winter the stone crafted traditional wood fireplace in the main lounge keeps the guests cosy and warm.

The upper structure in the main building which cantilevers out is designed as an efficient steel box truss similar to that used in bridges, anchored to, and extending out perpendicular to the stone structure below, which in turn sits on the highest terrace of the site. The cantilever is supported by two pillars which rise a height of twenty-five feet from the slope below. The steel structure is painted black and is cladded on three sides with bamboo to reduce its visual impact, and to frame the view of Nanda Devi from within. The roof of the stone base becomes a spill over space or a communal patangan (traditional Kumaoni courtyard) as seen in local row houses, ideal to serve a sunny breakfast, do yoga or simply read.
The chalets follow the same architectural language, with the lower room built as a base in dressed stone walls and the upper chalet staggered back, built in fly-ash brick, clad in bamboo. “The staggering of the floors serves several purposes. It breaks up the structure in a way that reduces the visual bulk but also sits, following the slope more economically with less disturbance to the original profile of the contours. The staggering also allows for each of the upper chalets to have a private patangan or terrace while the lower chalet enjoys a version adjacent to the structure, often under a wild pear tree. It also increases the sense of privacy for the occupants, where each chalet can be entered off a different contour via a staircase of 4 to 5 steps placed on the opposite sides of the chalet, reminiscent of the entrance stairs in old houses”, adds, Pradeep.
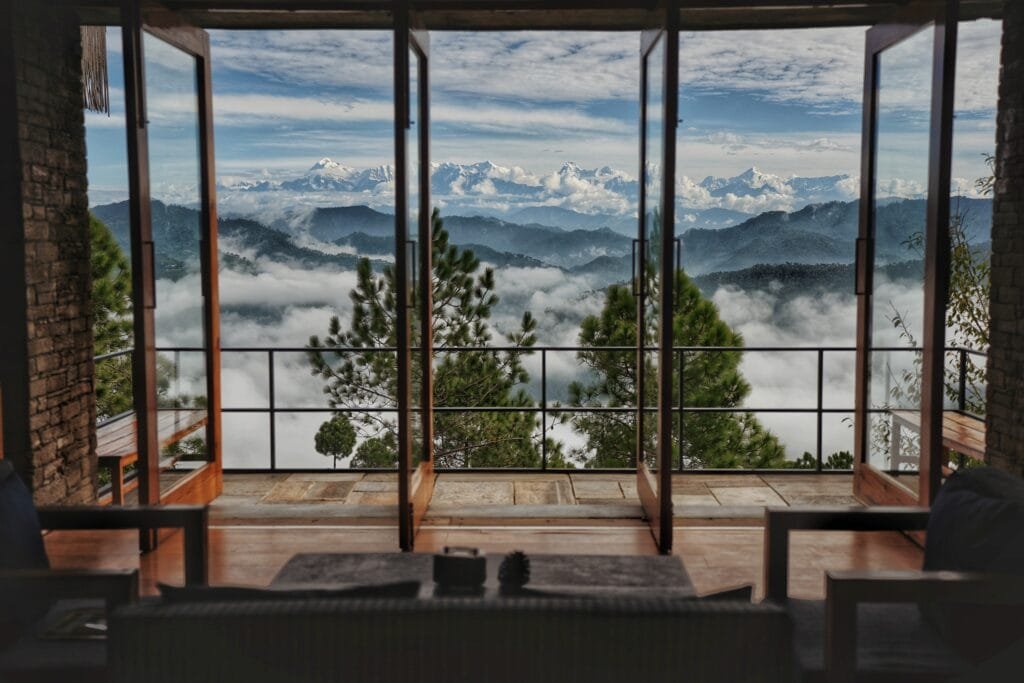
Local pinewood is used extensively, from floor finish to doors and windows and internal partitions and panels. The bed, table and seat are designed as an island unit facing the view and is finished in smooth cement render. The toilet walls are finished in kadappah a black stone cut into tiles, while the terraces and balconies were paved with kota, a popular and cheap Indian granite which has a texture and feel of smooth cement.
While the views dictated the need to have the main openings directed towards the north-east, the large window seats (besides providing ample lounging space) are surrounded by planes of glass, placed facing south and south-east to allow for passive solar heat gain, while thickness of the stone walls, double layering of the fly ash wall with bamboo cladding, pine wood partitions within the room designed as a functional double layered separation, as well as the pine wood floors aid in retaining and maintaining the heat within the room. The service buildings and the service quarters are built as a separate structure in one-acre plot of the site separated from the rest of the site by the public foot path and the strip of common land.

The interior is simply and honestly finished to compliment the structure. All the furniture was custom designed and made on site by local carpenters. Authentic and colourful rugs collected for years by the clients during their travels splashes exuberant colour in the otherwise rather polite finishes and although not all of them are local, they are strangely evocative of the ‘Aipan’ art of the region. The traditional local tamta artisans were engaged and convinced by the clients to produce contemporary designs of exquisite, handcrafted copper accessories and decorations for the project. Fabric for the window blinds, furniture upholstery and all woollen fabric for bedding was locally sourced in the old mills of Almora, which as mentioned before has a fine tradition of weaving establishing during colonial times.


