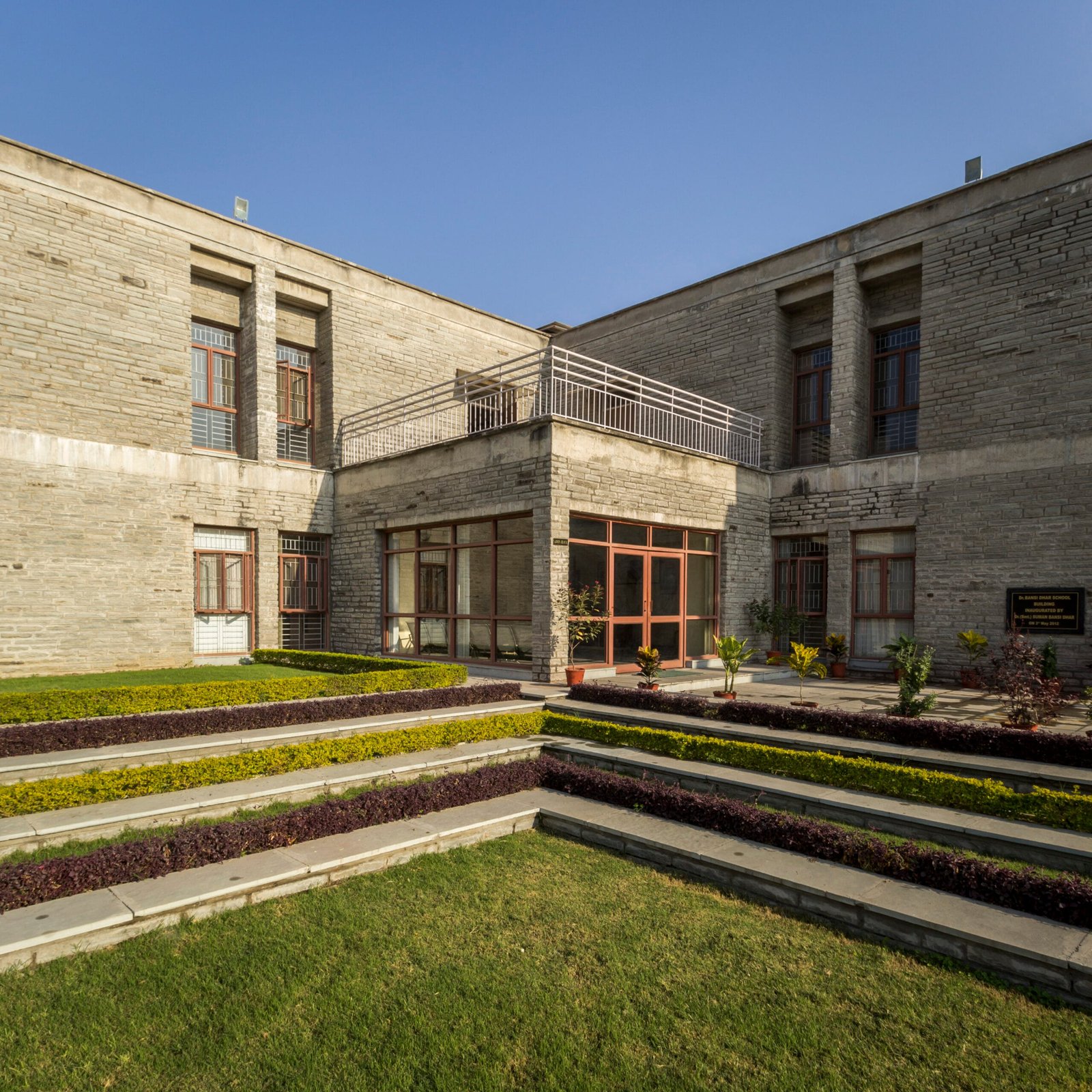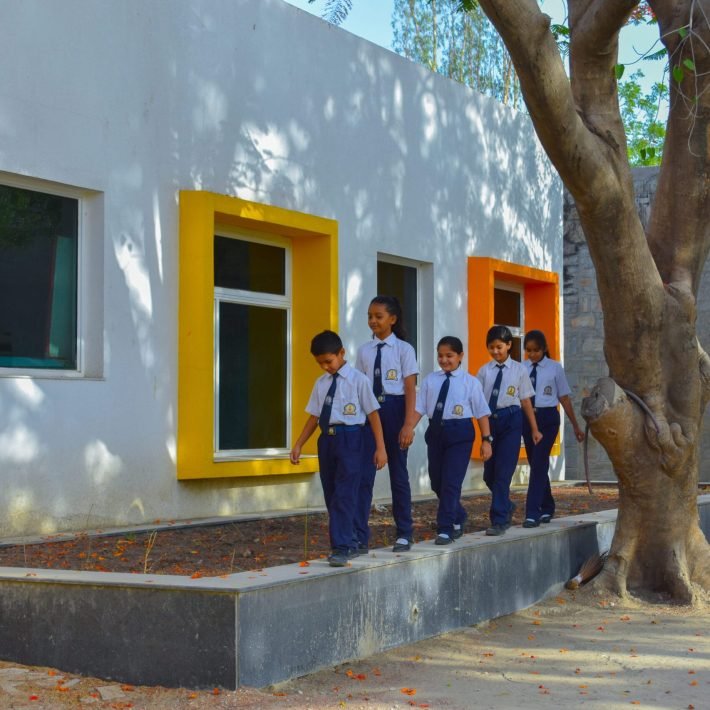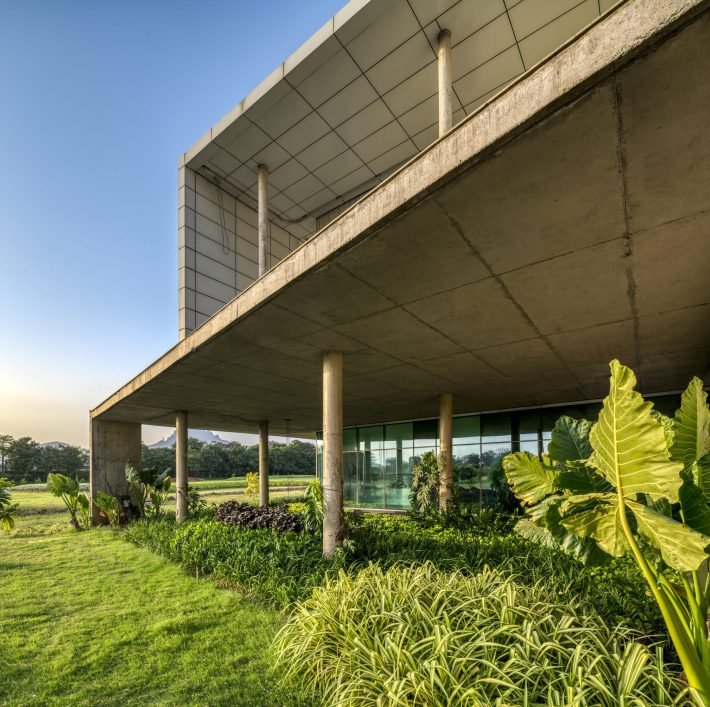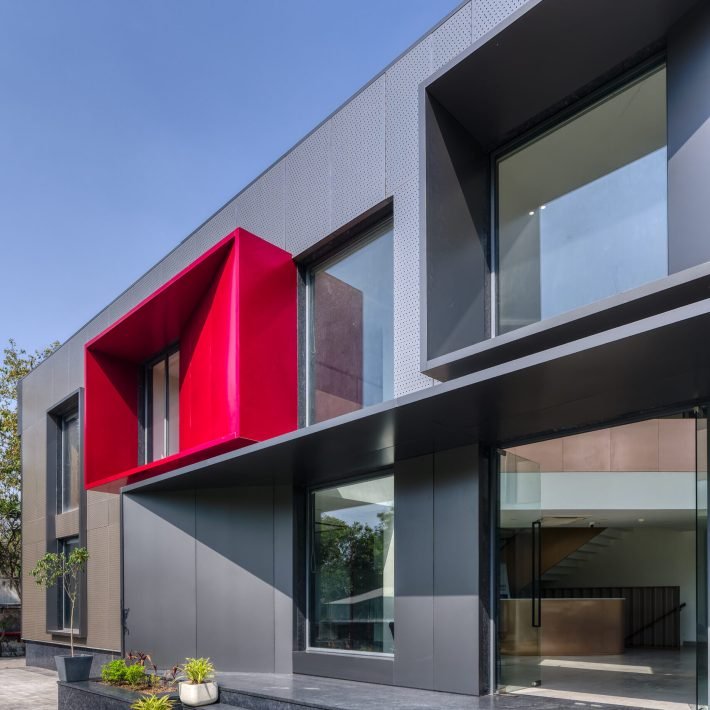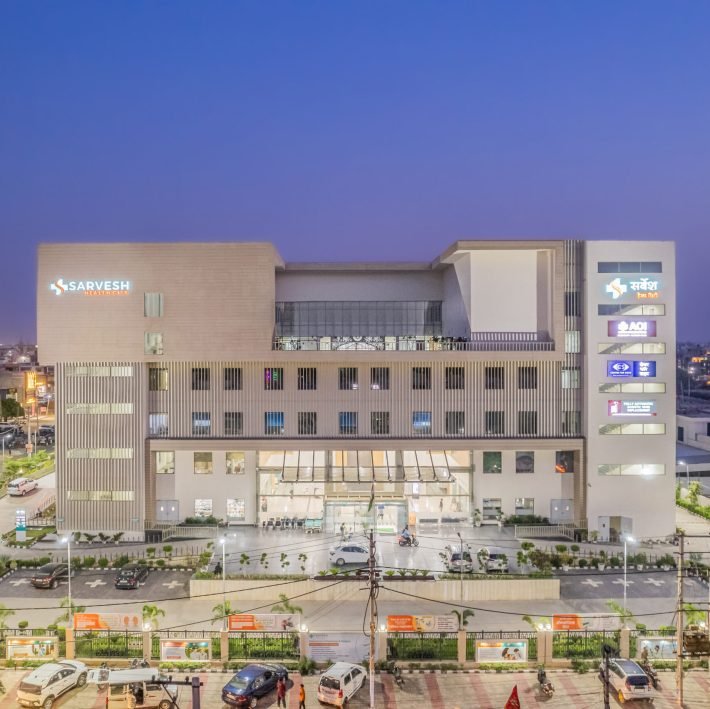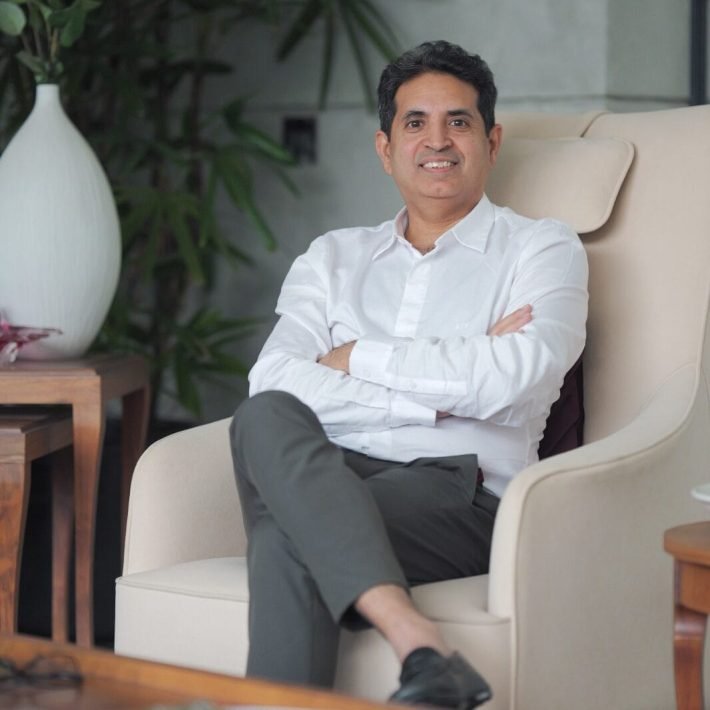The Dr. Banshi Dhar Shreeram School in Kota, designed by Vinod Singhi and Ranju Singhi of Basis Architects, is a perfect example of skilfully integrating nature into design
Located at Shriram Nagar in Ladpura, Kota, Dr. Banshi Dhar Shreeram School is a Corporate Social Responsibility initiative by DCM for the benefit of the local population. Designed by Vinod Singhi and Ranju Singhi of Basis Architects the school has been named after Dr. Banshi Dhar Shriram, one of the pillars of the conglomerate. In 2009, Basics Architects was approached by the apex management of DCM Group of Industries for an upgrade of Dr. Banshi Dhar Shreeram School in Kota.
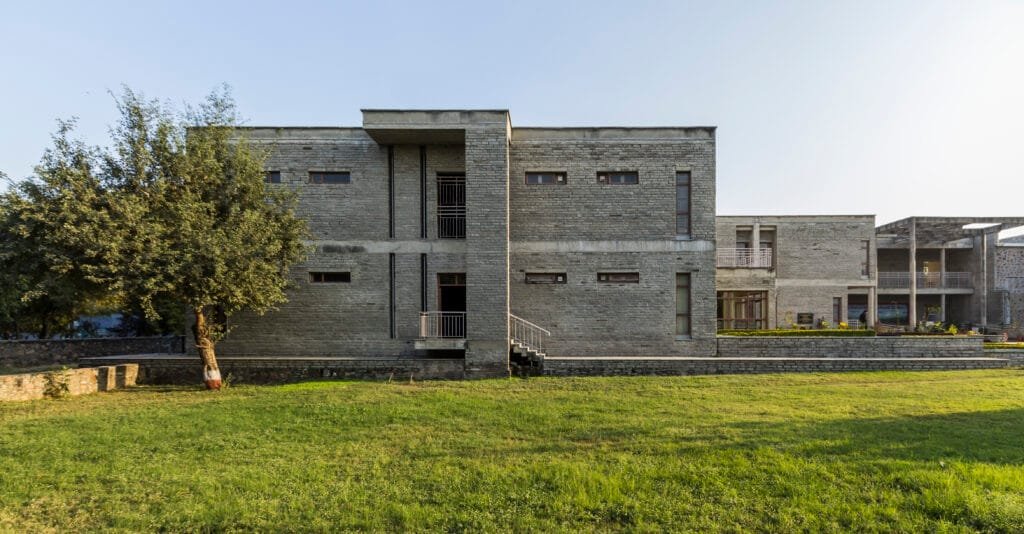
Started in 2008 as a primary school, the institution was functioning from an old dilapidated single storied structure having an exposed rubble masonry construction. Speaking about the client’s requisites, Vinod says, “The clients came to us with the idea of restoring the existing structure, with floors and rooms to be added to accommodate the increasing influx of pupils.” “The project was undertaken in two parts. Having started the initial planning on the given brief of restoration, the team soon realized that the existing building does not possess the necessary structural integrity for the required course of actions, and design proposals developed on the same will be unsafe. Frequent deliberations and brainstorming sessions later, we arrived at the conclusion that adding floors to the existing was an impractical solution”, informs Ranju. The first was to prepare a master plan to incorporate the existing buildings and propose new structures for current and future requirements including classroom blocks, administration, laboratories, music rooms, a sports complex, playgrounds, landscape etc. The second part involved designing the first two phases of the master plan measuring approximately 40,000 sq. ft.
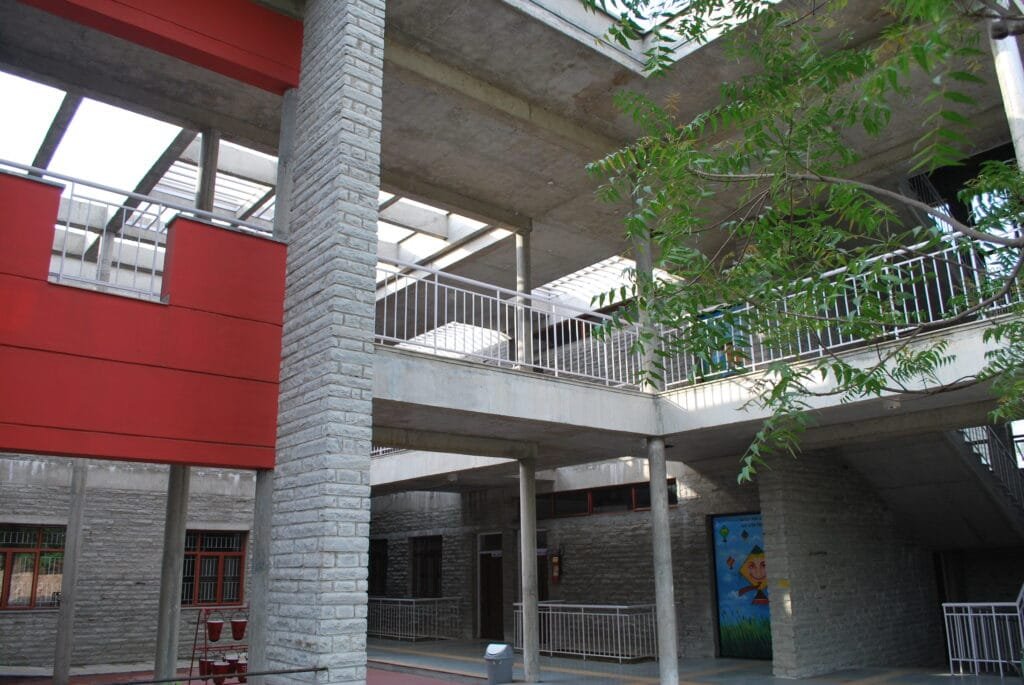
Phase A of the project was limited to execution of the administration block. Span across two floors, this structure accommodated all important office spaces, principal’s room with a reception/waiting lobby, conference space, staff rooms, library, and stores. Located just opposite of the central corridor are the laboratories and practical rooms. The admin block boasts of a central courtyard with a semi-shading pergola, creating a small congregation space, which is also frequently used for wintertime outdoor classes. Phase B & C of the building involved the construction of the classroom block. “Employing a typical floor plan on both the levels, the design is that of a traditional corridor-faced series of classrooms. A total of sixteen classrooms have been constructed and washrooms are present at the end of the corridor on both levels”, adds Vinod. A T shaped single story building was also in-place, existing next to the existing structure. Cutting right through the two smaller green courtyards, this building houses the primary section and the language laboratories.
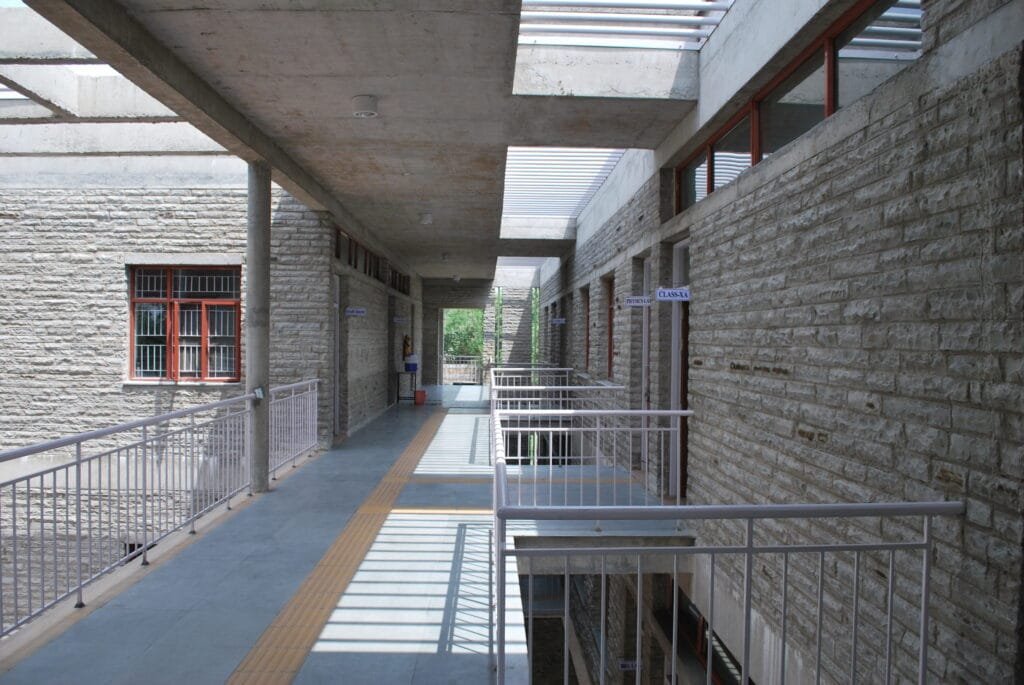
The Rajasthani style of employing courtyards has been actively used in the site plan. The design of the educational complex employs an intelligent combination of multiple buildings with central courtyards, semi-covered spaces, patios, and corridors. The selection of materials has been kept within a local palette so as to cut logistical expenses and to support the local economy. The fly ash produced from the client’s industries have been used for filling the site to even the sloping topography, thereby putting a potential pollutant to good use. Dabri, a local variety of grey stone has also been used in this project.
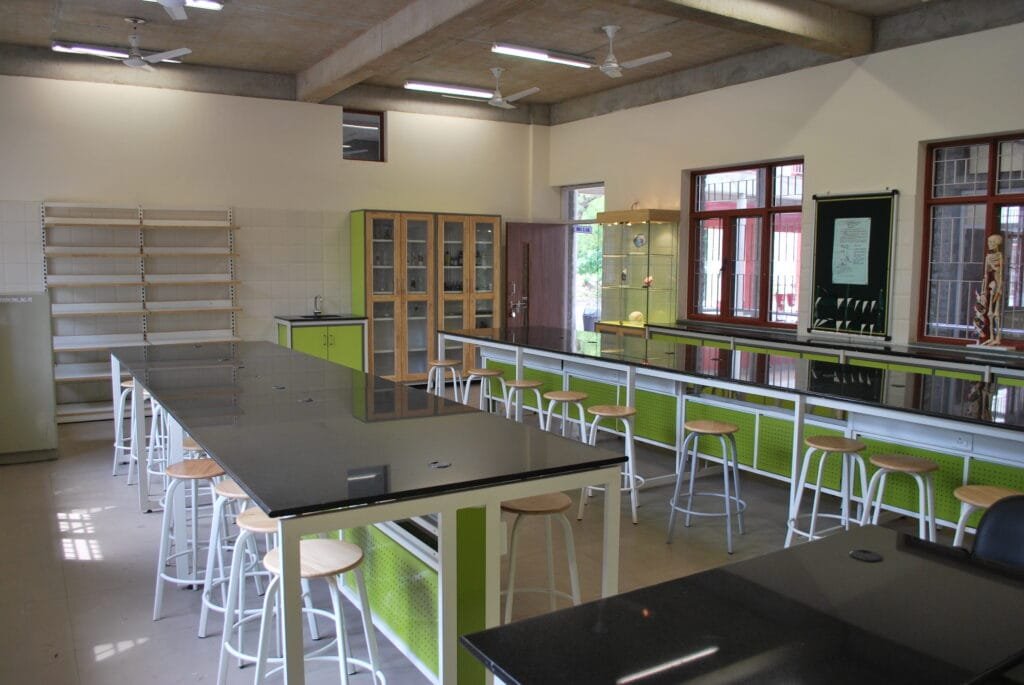
The Dr. Banshi Dhar Shriram School (phase A, B & C) was completed in 2014, and fresh admissions started that year. Currently, the team is working on the next phase of the project in which, a complete master plan of the site is being developed. Scheduled to be completed soon, the complex will have a fresh restart as a comprehensive institution that mentors pupils for a holistic personal growth and development during their formative years, ensuring that they grow up to be responsible citizens at the helm of a proud nation.
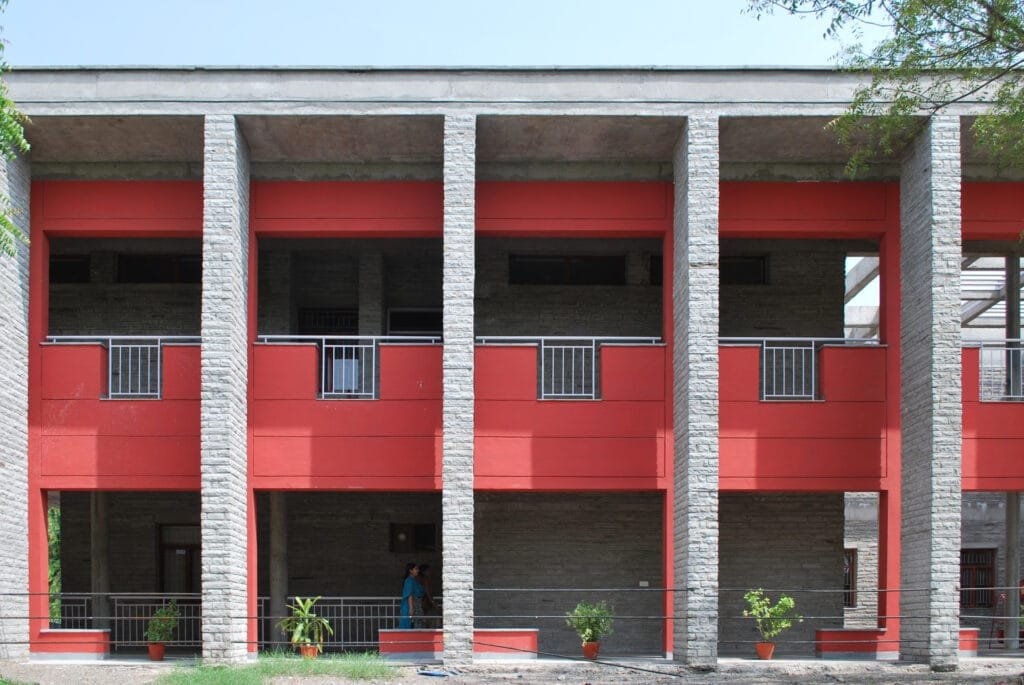
Photographer: Vinod Singhi and Nakul Jain


