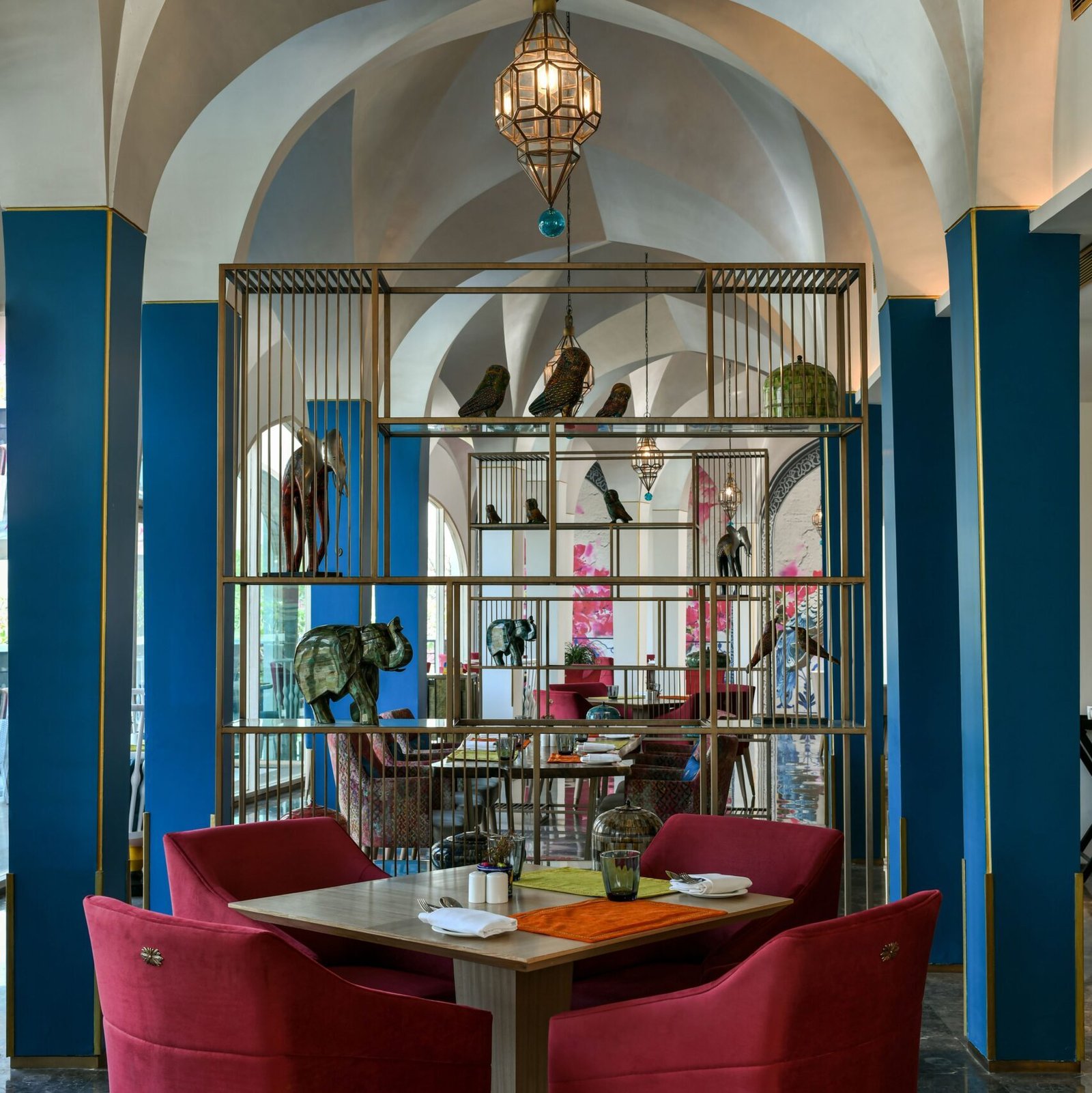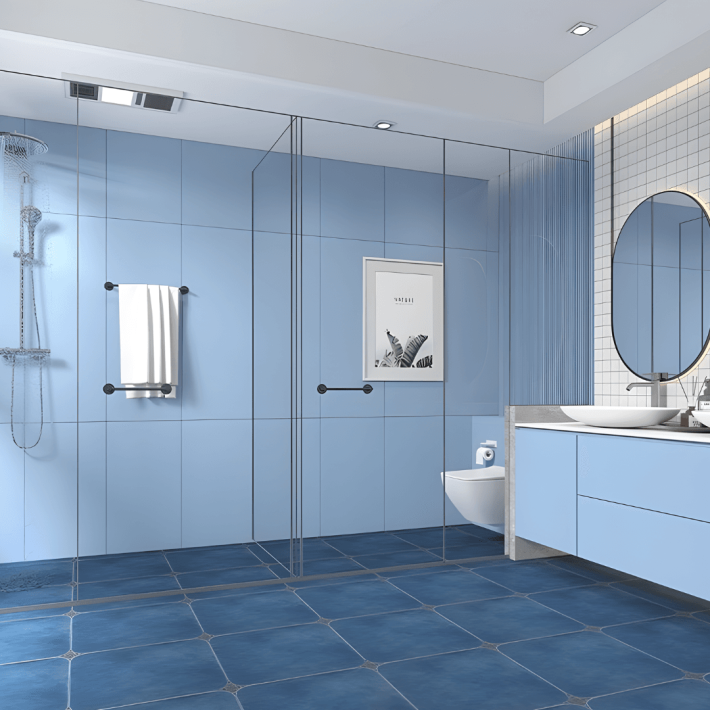Ar. Khozema Chitalwala, has some impressive projects to his credit. And as a validation, he has amassed a slew of awards…read on to know more about his design journey.
Ar. Khozema Chitalwala, Principal Architect and Designer, Designers Group is a prominent name in the architectural fraternity and beyond. He has been a major driving force for several independent and collaborative projects across the globe. A graduate of Rachna Sansad, he began his career with his first architectural project in the suburbs of Mumbai three decades ago.
He established his firm, Designers Group in 1988 with a dream and endeavour to institute ‘Designers Group’ as an internationally-acclaimed design firm. Khozema believes that contextual and sensitive design adds in-measurable value to any project. According to his design pedigree, he firmly believes that “being simple is difficult” which is an evident feature in his designs. Overall, his designs cater to the client’s needs holistically by designing for a wholesome experience.
Khozema has been an ardent patron of Architecture and Design in India, driving him to be a sought-after presenter on various design platforms. Designers Group’s project Devi Ratn has recently been awarded by World Architecture Award in the 34th cycle, Estrade Award 2020 in the Leisure Interior category and A’ Design Award 2021. A private residence designed by them has also won Estrade Award 2020 in the Interior Design- Private Residence category. They have also been honoured by National Architecture & Interior Design Awards as “Best Interior Design & Architecture Firm of the Year 2021” Maharashtra under the “Premium Hospitality Projects” Category. Recently Designers Group have been awarded ‘Luxury Hotel Designer’ at IHE Excellence Awards 2022.
Designers Group today is associated with multitudinous national and international hotel brands including Taj, Marriott, Sheraton, Hilton, Pride, Holiday Inn, Mahagun, Ramada, Park Plaza, Novotel, Hometel, Radisson, Heritage, Grand Mercure, Avadh, Regenta, Orchid, Golden Tulip, Fariyas, The Fern, Choice, 7 Apple, Fortune, Wow, Best Western, Imperial, Sarovar, Blossom, etc.
Here we showcase a few of the design firm’s noteworthy projects designed by Designers Group over the years.
DEVI RATN- GLORIFYING THE HERITAGE OF JAIPUR
Spanning over an area of 20 acres, the masterplan for the hotel property was created by Bhagwat and Associates, and the architecture and interiors were done by Urban Studio. In 2019, the renovation of this architectural marvel was assigned to Designers Group, as Taj Hotels was on the verge of launching a new boutique brand called ‘SeleQtion’ by IHCL. Although the architecture of this hotel was remarkable, the interior grammar did not comply well with the overall envelope, exactly where Designers Group came in.
Keeping in mind the prominence of Devi Ratn as an individual brand, Taj was not in favour of diluting the brand and Ratn was kept as the core concept for the comprehensive design scheme. Hence, with a brief guideline from the authorities, the design team decided to work around the ‘Ratn’ theme while justifying the eminence of venerable Taj as a brand; keeping intact the nobility of both hands.
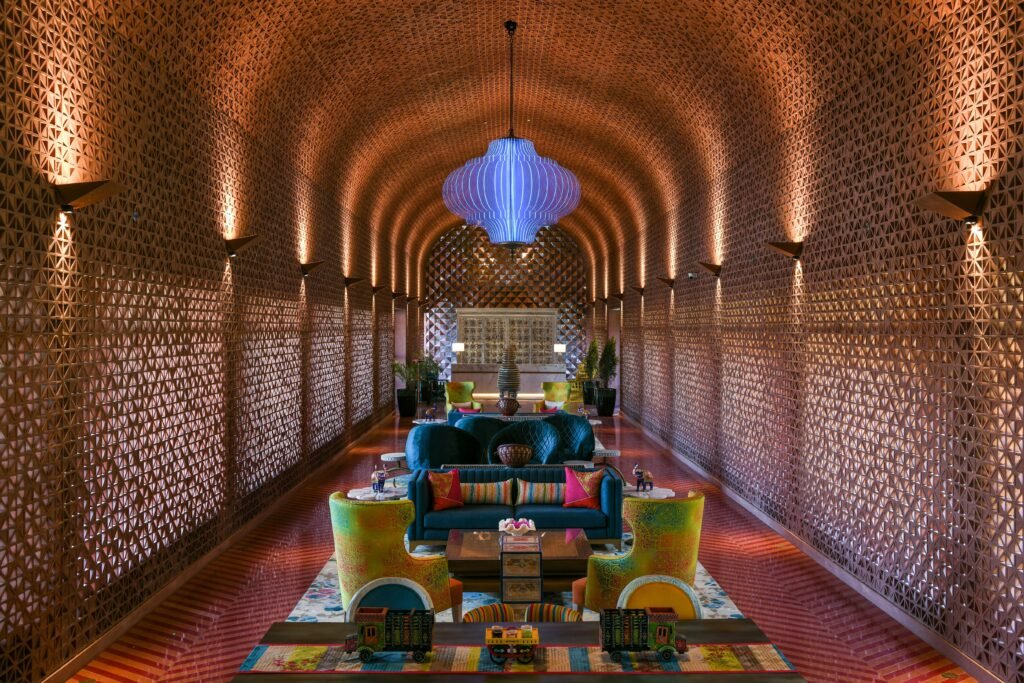
The main lobby illustrates an epitome of magnificence. The lobby was turned into an assortment of colourful hues through the composition of vibrant décor items, furniture configurations, lighting elements, and customized soft furnishings enthused with peacock & butterflies from the Bharatpur sanctuary as a theme of the waiting area and the community seating. Chandeliers designed with a modish approach dangle from the ceiling with the notion of breaking the volume of the tunnel-like interiors, transforming the aura into a palatial feel. A showpiece imitating a bowing horse structure is installed here in commemoration of Maharaja Jai Singh who was the Hindu Rajput Ruler, granting a glorious and welcoming vibe for the guests.
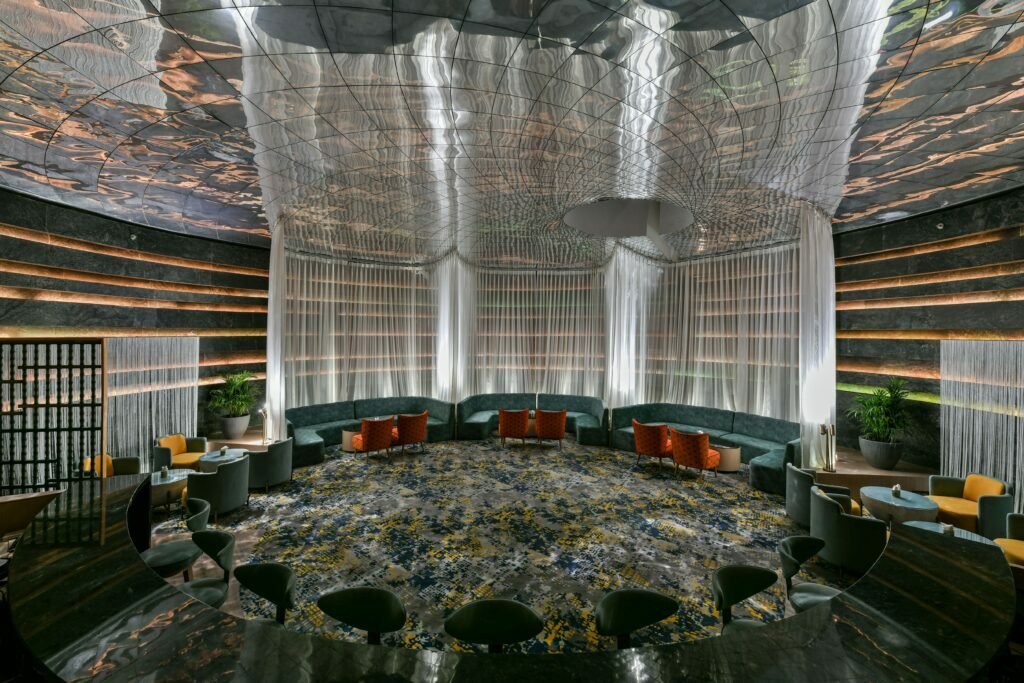
Reception pods are designed in such a way that an existing Haveli Darwaza serves as the backdrop with splendid mirror embroidery, reflecting the Rajasthani culture. Another masterful spectacle is the feature wall in front of which a chair impersonating a throne is bestowed for instagrammable look and feel.
The entire hotel exemplifies bold, big and captivating with subtle regional nuance.
With design, geometry & surreal experiences, Devi Ratn is a blessing in disguise for tourists who visit Rajasthan to explore its charm. It is a place once visited that would leave a long-lasting impression on the visitor’s mind. Mirroring the essence of Jaipur amicably, this hotel is designed to enthrall each heart.
FAIRFIELD BY MARRIOTT
Designed and conceptualized by the Designers Group the Fairfield by Marriott is nestled in the metropolis city of Mumbai. “It is the very first branch in the city and the best in India reflecting Marriott’s standard of warm hospitality that inspired to create an inviting and effortless experience. The design concept is a minimal and contemporary setting while embracing and integrating the cultural and local influences of the region in which it is being built.” Informs Khozema.

The entrance plays with various patterns and textures to elevate the hotel’s experience. To capture the nautical spirit of the city, the colour scheme was carefully chosen, ranging from white to blue and everything in between. The lobby is further adorned with parametric elements, such as the circular rug on the floor, the curved couches supported by wooden logs at the back, and the quirky chandelier boosting the illumination in the space. A stone backdrop for the lobby reception is designed parametrically to blend in with the surroundings.

The lobby expands to the common area, which features a contemporary-designed banquet, bar, private dining room, and Mado an all-day dining venue. The hotel’s second banquet is located on the first floor. Additionally, the hotel has a swimming pool on the terrace and a gym on the 10th floor.
The project has 206 rooms for accommodations, including standard, king and twin bedrooms, suites, and presidential suites. The rooms’ ingenious characteristic is the humble size that is crafted to be spacious for their users. The rooms reflect the transforming necessities of the guest featuring comfortable bedding along with workspaces for leisure and work simultaneously and modernly designed bathrooms for an enhanced experience.
The project is designed to reflect the values and culture that Mumbai city is recognised for. At Fairfield Marriott, you can luxuriate, relish, and engross yourself in the city’s mystical atmosphere.
PILIBHIT HOUSE
Haridwar is the city known for the strong influences of the deity Shiva, further enhanced by the presence of the river Ganga. Pilibhit House, a mesmerizing hospitality project by the design team in Haridwar, seeks to enthrall everyone who enters the town searching for liberation (Moksha). This vintage property, situated on the banks of the river Ganga, was owned by the descendants of the royal family of Pilibhit.

The project is a kaleidoscope of cultural influences and civilizations, an idea demonstrated by the holy city of Haridwar, where people from all over come to attain Moksha. The design was conceptualized highlighting the four phases of life or Purusharth as per Hindu Philosophy, i.e., Dharma (righteousness); Artha (prosperity); Kama (pleasure, love); and Moksha translated into a contemporary setting. The design of this hotel seamlessly puts forth Indian culture in a modern design tone, showcasing the traditional schematic approach and rich temple colour palette. The cultural and spiritual significance of Haridwar plays a considerable part in the contemporary design grammar of the Pilibhit House by IHCL SeleQtions.
The Pilibhit House Hotel is a palatial experience of contemporary embedded in boutique-inspired Haridwar experience. The design is an opulent representation of the city of Haridwar and the culture it represents. Pilibhit holds the accurate aura and the spiritual essence of the town in all parts of the design systematically carried with the implementation of sustainable practices and modern adaptation. Thus, Pilibhit House Hotel serves to be a perfect illustration of the past in the present.
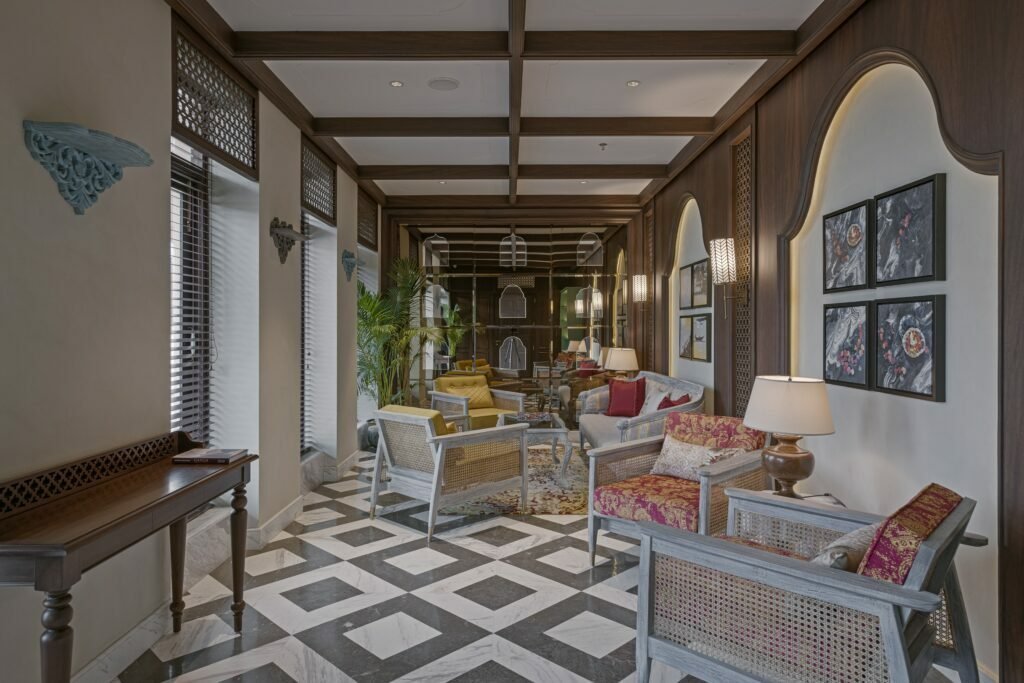
SAYAJI HOTEL
Located in the land of palaces, villas, temples, and other architectural masterpieces, Jamnagar, the ancient capital of Saurashtra, Hotel Sayaji adds to the city’s imperial majesty. This astounding hotel, sprawling over 55,000 sq. ft., elevates bliss to new heights by presenting the rich contextual tradition and it’s artistic roots. The overall architecture has been contemporarily characterized by minimal aesthetics, with a theme illustrating a unique identity inspired by Saurashtra’s rich infrastructure, art & craft, and its ideologies highlighting the vibrant colours and influences from indigenously found art décors. The boutique hotel is developed under the inspiration of splendid architectural treasures. Sayaji Hotel is an exquisite example of a traditional contemporary hotel, designed to incorporate all users’ demands under a roof and embrace the connection to the city’s cultural and heritage roots. The resort boasts three different types of rooms, each with its unique attributes. The hotel’s most intriguing area is the Moon Tree Cafe located on the first floor.
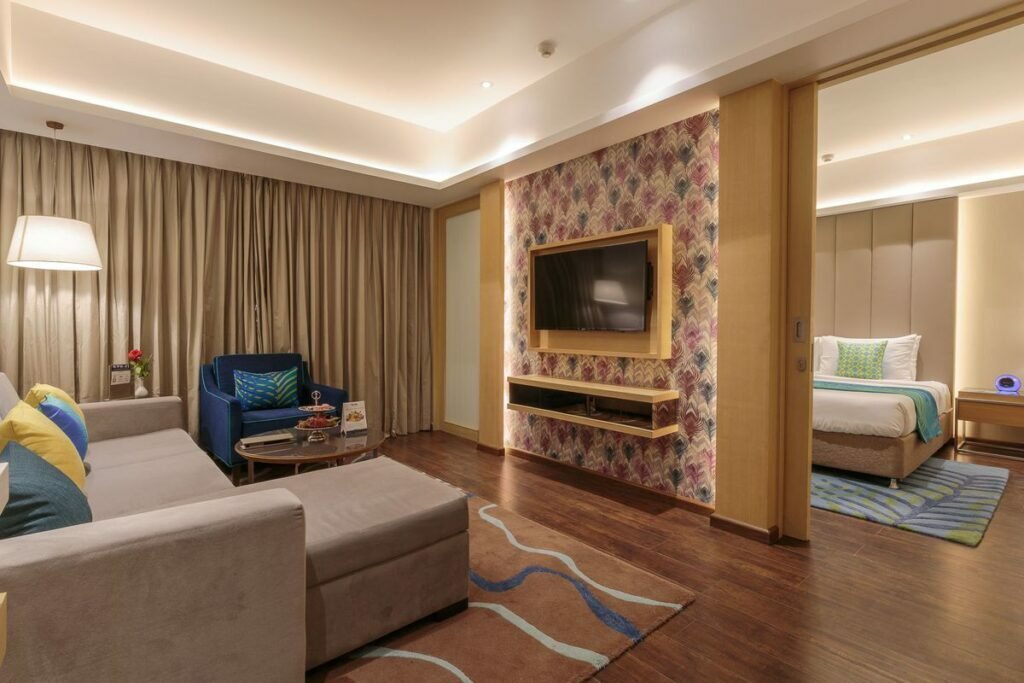
A culmination of the rich heritage and architectural grandeur of Jamnagar—Sayaji aims to impress and captivate the attention of guests with stunningly simple design elements by local craftsmanship, communicating the essence of Jamnagar.
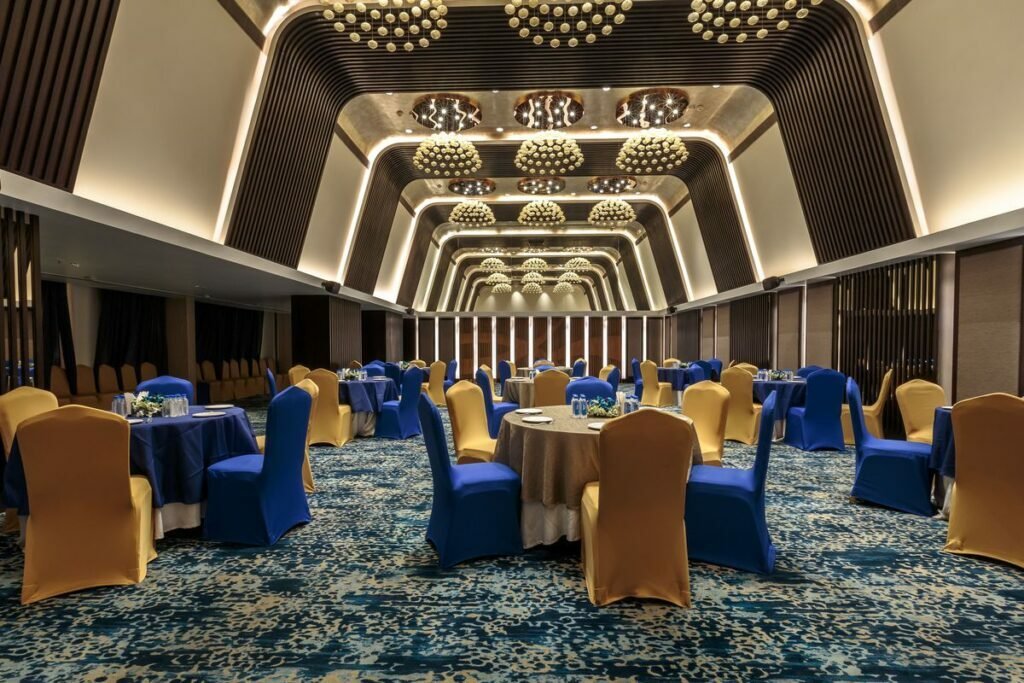
WOW HOTEL
The Wow Hotel in Indore by Designers Group, drawing its inspiration from quintessentially Indian elements, is a perfect example of a leisure destination that showcases the beauty of the Indian culture.
This stunning 5-star property located in MP displays elements inspired by the national bird of India, the peacock. The façade of the hotel is inspired by the national bird “Peacock”. As this was an existing floor plate, glazing was selected as the main material to redo the façade. The major design notion was to achieve a staggered profile for the façade in order to avoid the design turning into a typical commercial look of a glass façade. The glazing was broken randomly at regular intervals breaking the monotony in the building profile. Eye of a peacock is replicated through vertical light profiles.

The ground floor of the hotel block consisted of the main lobby, reception and the coffee shop and the upper level being the service floor, regulated acoustical treatment was done on the ground floor to intercept and negate the noise that might potentially travel to the occupant rooms. The dead wall of the atrium received special attention and was used to create a beautiful rendition of a peacock inspired artwork. The lounge baron the first floor of the banquet block, named Twilight, was planned in such a manner that it can be used as individual entertainment space as well as part of the whole hotel.
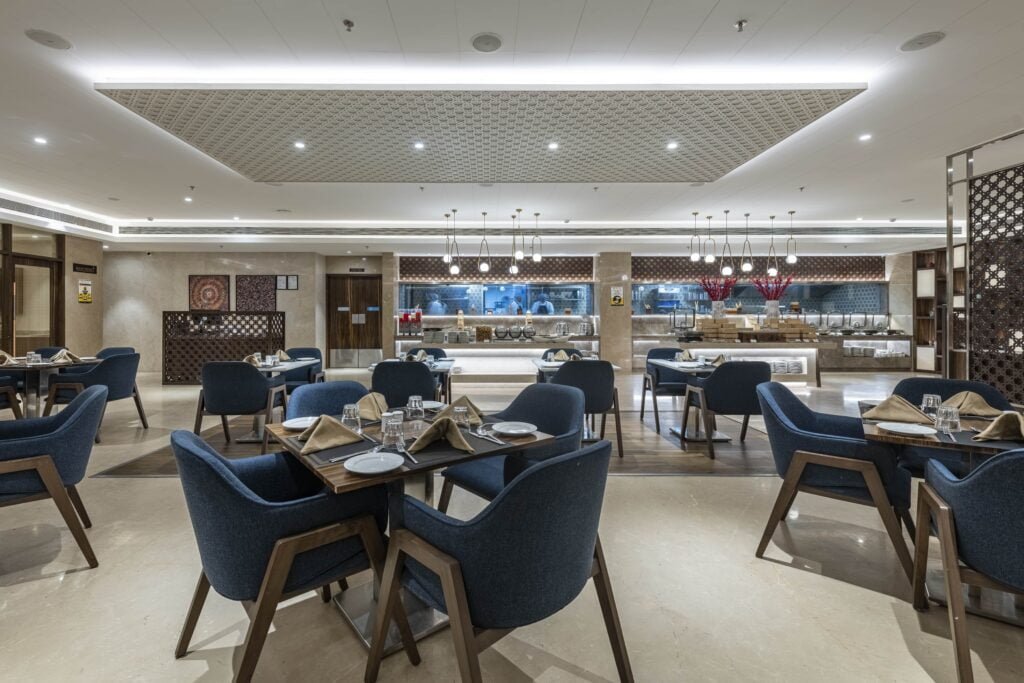
The overall design showcases the intelligent use of indigenous materials and cost-effective locally-sourced design elements that makes the design rich with heritage. The factor of sustainability was also considered and smart usage of solar panels was planned. Hence, the Wow Hotel is a magnificent establishment that is artistically designed and functionally developed using indigenous materials and cost-effective solutions.



