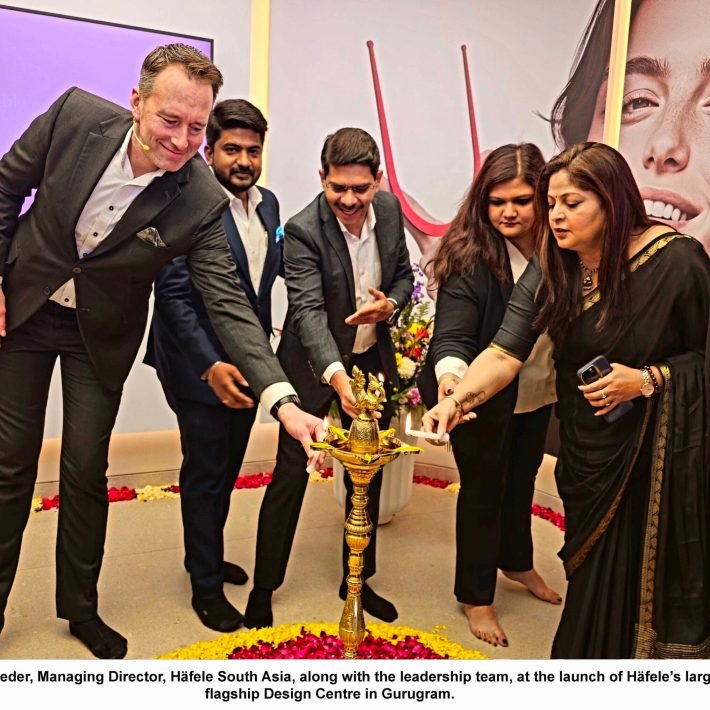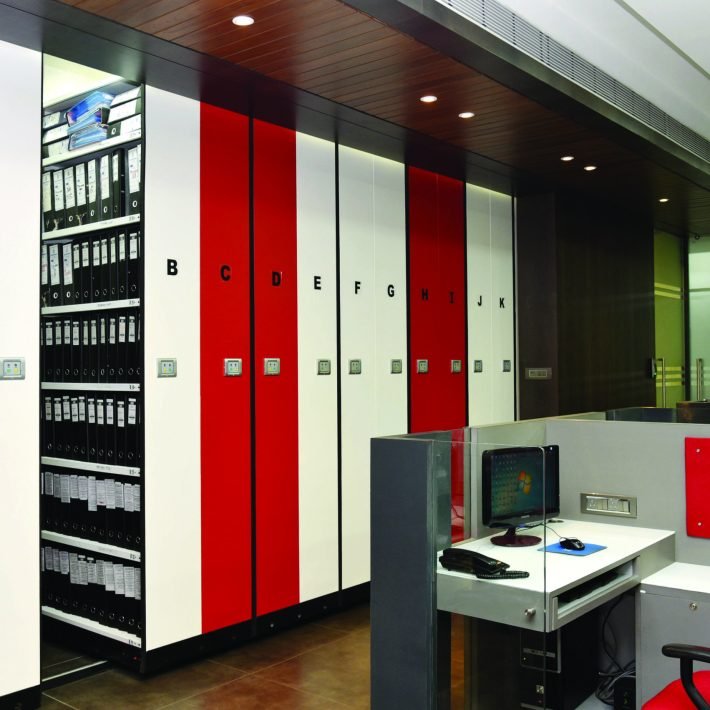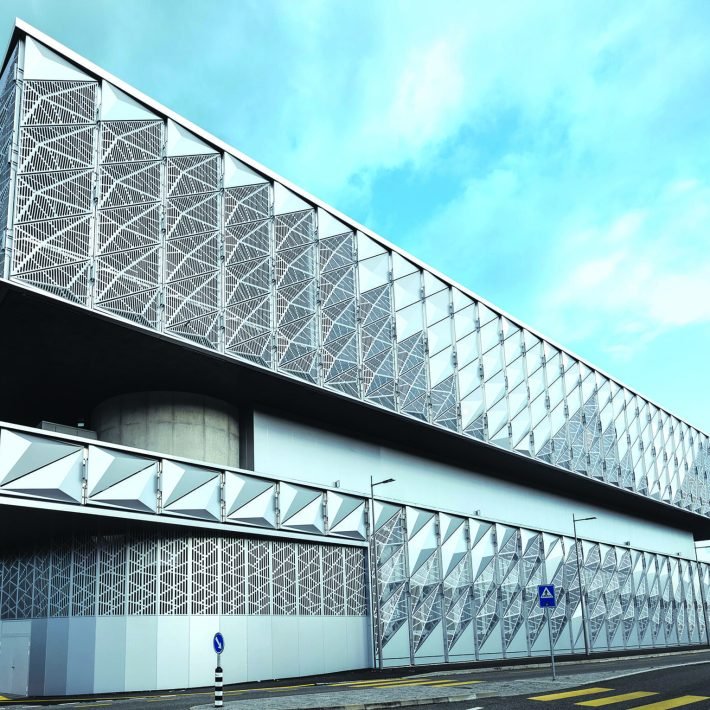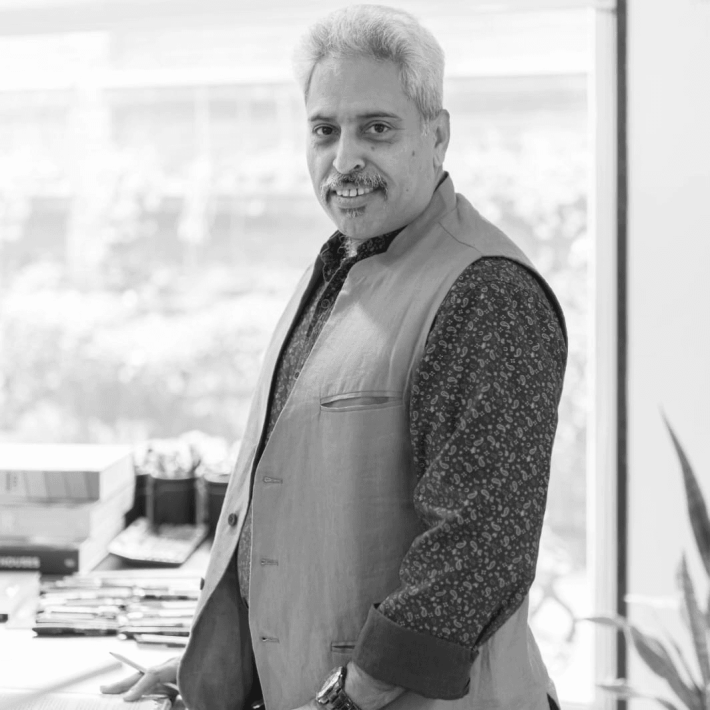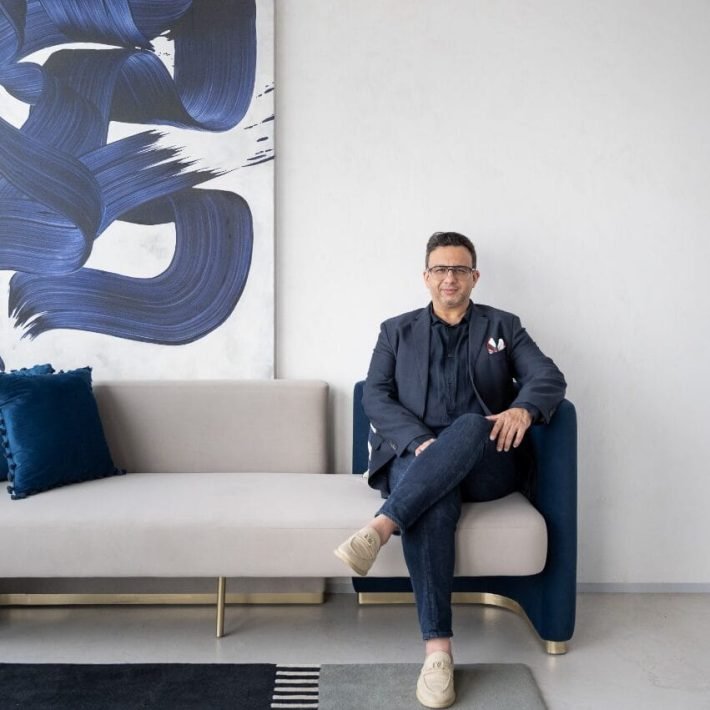Sankalp Designers’ trendsetting projects demonstrate a profound understanding of contemporary and environmental considerations. Their meticulous macro and micro-level planning, combined with professional excellence, is truly admirable.
They have designed high-end residences, villas, townships, urban planning, corporate and commercial architecture, metro stations, and public domain projects. Since their inception in 2002, they have undertaken numerous prestigious projects of varying magnitudes and design styles in architecture and interior design.

The firm’s approach is driven by both macro and micro-level planning, ensuring their designs are shaped with professional precision. “We integrate international standards into our projects, demonstrating an anticipatory concern for environmental implications. This reflects a deep understanding of contemporary changes, ensuring our buildings harmonize with the landscape. Our commitment to sustainable development is rooted in a holistic ethic that values ecological systems over economic gain, aiming to create new lifestyles and contribute to a better world.” Shitesh Agrawal.
Their portfolio includes diverse townships, urban planning initiatives, and corporate and commercial architecture. We have collaborated with multinational companies such as Godrej Properties, Mahindra Lifespace, Panchshil Realty, and government organizations like Maha Metro and CPWD, alongside various private developers. Additionally, we have formed international partnerships with various design firms.
Sankalp Designers has received numerous awards and accolades, including the prestigious AESA Award for Group Housing, which we have won four times. Their work is consistently guided by a proactive approach to environmental concerns, a profound understanding of contemporary developments, and meticulous macro and micro-level planning. These elements are the cornerstones of our design philosophy and professional excellence.
In an exclusive interview with Society Interiors and Design, Shitesh Agrawal, the talented architect and founder of Sankalp Designers, discusses his design journey, the prestigious projects he has undertaken, and his unwavering commitment to green design.
What are the thoughts that cross your mind when you take on new projects?
Architecture is a field where satisfaction is fleeting; there’s always room for innovation and improvement. My mission statement revolves around thinking artistically while acting comprehensively. This means that while I strive for creative and aesthetically pleasing designs, my focus remains on pragmatic, functional, user-friendly and energy efficient solutions. My goal is to blend artistic vision with practical application, ensuring each project not only looks great but also serves its intended purpose efficiently. In the end the primary thought is to always raise the bar and surpass our previous achievement.

Do you find it difficult to consistently develop innovative designs for such diverse needs?
Instead of difficult, I would say it’s incredibly interesting and stimulating to consistently develop innovative designs for diverse needs. The best part of architectural practice is the absence of monotony; each day brings a fresh challenge and a new design opportunity. This constant change is what keeps the field exciting and dynamic. The newness and innovation that comes with every project are the driving forces behind my passion for architecture. Each project presents unique challenges and requires tailored solutions, which keeps the work engaging and fulfilling.
What are your best personal experiences while working with a diverse national and international clientele?
Every client offers a unique learning experience, enriching my perspective and broadening my understanding of architecture. I would not say a specific example, but each client is different. Each client’s distinct way of thinking and unique requirements provide invaluable insights. For example, collaborating with international partners like Andrej Triijee architects allows for the exchange of ideas and exploration of new design possibilities. The conversations and brainstorming sessions bring diverse exposure and innovative ideas influenced by their global experiences. Conversely, Mumbai developers have their own unique perspectives shaped by the local context and market demands. This diversity in client backgrounds and expectations is incredibly enriching and helps me grow as an architect. It ensures that each project is tailored to meet varied and specific needs effectively, making the work dynamic and fulfilling.
What defines your work?
Our work is defined by a unique approach to each project, driven by a commitment to excellence and innovation. A key driving force is our concern for the environment, which is reflected in our contextual and sustainable design practices. We strive to break the mould of traditional mass housing by introducing fresh perspectives on community living. This involves integrating green spaces and creating energy-efficient projects, even when working with clients who prioritize maximizing numbers and areas. Balancing these demands while infusing strong design elements is what truly defines our work. Our goal is to create spaces that are not only functional and efficient but also inspiring and environmentally responsible.
What type of projects challenge you the most?

I strongly believe that good Architecture is there to simplify life for every single user. With this purpose in mind, we approach each project as a unique opportunity to enhance the human experience. When dealing with large-scale projects, our focus is on delivering pragmatic solutions that streamline processes and improve the quality of life for all stakeholders involved. We aim to make systems more efficient and user-friendly, ensuring seamless functionality on a grand scale. Conversely, smaller-scale projects present a different challenge, emphasizing the need for unique and aesthetically pleasing design solutions. Here, our goal is to marry form and function, creating spaces that not only serve their intended purpose but also inspire and delight. Finding this balance between practicality and creativity is what truly challenges us and drives our passion for architecture.
Having won so many National and International awards, is there something more coveted that you aspire for?
While winning awards is undoubtedly a great honor and a validation of our hard work, our aspirations extend beyond accolades. Our desires in the field of architecture are endless, yet we find ourselves happily dissatisfied. We take pride in the projects we have accomplished, but we are always eager to push the boundaries further and achieve more. Our ambition lies in continually challenging ourselves to innovate, create, and positively impact the built environment. We aspire to undertake projects that not only garner recognition but also leave a lasting legacy, enriching communities and inspiring future generations. Our journey in architecture is one of perpetual growth and evolution, fueled by our passion for design excellence and our unwavering commitment to making a difference in the world.
Do you think we’re at par with the West regarding architecture and design?
We believe that true parity in architecture and design transcends comparisons between East and West. Instead, it hinges on our ability to respond effectively to the contextual needs of each project. Whether in the East or the West, our approach remains consistent: prioritizing contextual relevance and sustainability. By focusing on local conditions, cultural nuances, and environmental considerations, we ensure that our designs resonate deeply with their surroundings. This commitment to context-driven architecture allows us to create meaningful and impactful spaces that stand on their own merits, irrespective of geographical distinctions.
What are your forthcoming projects?

We’re currently in an exciting phase of our practice, with several diverse projects on the horizon. We’re focusing on Multi modal hubs, commercial high-rise towers and mixed-use developments in central business districts and transit-oriented development zones. These projects present unique opportunities to create multifunctional spaces that cater to various needs. Simultaneously, we’re also engaged in large-scale housing developments, where our aim is to foster healthy community living. Our focus is on designing solutions that promote connectivity, well-being, and a sense of belonging within the community, ultimately enhancing the quality of life for residents.
How has technology influenced design?
Technology has significantly impacted design across the architectural landscape. We advocate for Building Information Modeling (BIM), a powerful tool that revolutionizes the design process. We have established a dedicated BIM team, recognizing its immense potential in enhancing project outcomes. This team is equipped to harness the capabilities of BIM, streamlining workflows and fostering collaboration, not only on-site but also throughout the design process and post completion. Moreover, technological advancements continue to shape our approach, with new software and tools enabling us to produce better designs efficiently. From innovative materials to advanced construction methodologies, technology plays a pivotal role in driving creativity, efficiency, and progress across every sector of architecture and construction. Our next target is to become a meta verse architect
What is your take on sustainable architecture?
Sustainability isn’t a question; it’s a mandate. In a world where global warming’s impact is increasingly evident, ignoring the environment is no longer an option. Our stance on sustainable architecture is clear: it begins from the layout itself. We prioritize climate-responsive layouts and environmentally friendly materials. Sustainable architecture isn’t just about creating green projects or following certifications; it’s about acknowledging our responsibility to the planet. It’s a fundamental principle guiding every decision, ensuring that our designs not only create beautiful spaces but also secure a better future for generations to come. We aspire to create positive energy-generating buildings in the future.

Your message to the budding and aspiring architects from India.
To the budding architects of India, I say this: We stand on the cusp of extraordinary growth, with the world watching India’s ascent on the global stage. This is a crucial and pivotal moment for young architects. Remember, the beauty of architectural practice lies in its endless possibilities. With each project you create, you carve out a space where others can thrive alongside you. Believe in the power of your vision and the impact of your designs. As India charts its path to greatness, there is ample room for innovation and creativity in the architectural landscape. Embrace this opportunity with passion and determination, and watch as your dreams take shape and contribute to the vibrant tapestry of our nation’s built environment
We have shortlisted a few projects from the extensive portfolio of Sankalp Designers, highlighting the firm’s versatility, scale, and innovation in design.
MMTH, Pune

The Integrated Multi-Modal Development at Swargate aims to revolutionize urban transit and create a sustainable public realm for city dwellers. This ambitious project transforms Swargate into a landmark Integrated Multimodal Transport Hub (IMTH), addressing current chaos and traffic congestion. With a focus on safety, security, and efficiency, the project integrates various transport modes, including the Pune Metro Rail, on a 23-acre site at Jedhe Chowk. The first phase involves relocating the PMPML Bus Terminus, connecting an underground metro line to key city locations, and developing a transport hub with reorganized traffic, decentralized parking, and a pedestrian subway.
The second phase redesigns the MSRTC Bus Terminus and PMPML Central Workshops, introducing a bypass road to ease traffic at Jedhe Chowk. The MMTH building will feature six levels of vehicular parking, retail units, a multiplex, food courts, and a public plaza, all connected by a pedestrian subway. The design includes a terrace garden and a 24/7 public plaza, emphasizing sustainability and aligning with IGBC parameters to achieve a zero carbon footprint. This project aspires to create an iconic urban form, serving not only as a transit and workplace destination but also as a hub for leisure, enjoyment, and relaxation for city residents.
EMERALD WATERS – Godrej Properties

Emerald Waters is a modern retreat designed to provide tranquil living amidst natural beauty. Nestled in a picturesque location with lush vegetation, a nearby river, and stunning cityscapes, the high-rise towers of Emerald Waters blend seamlessly with their surroundings, offering a peaceful sanctuary. The design concept embraces elements of greenery and water, harmonizing architecture and interiors with the landscape to immerse residents in serene beauty. The four towers are thoughtfully arranged to optimize views, privacy, and ventilation, featuring clean lines, minimalist aesthetics, and natural materials. Large floor-to-ceiling windows frame panoramic views, while biophilic design principles incorporate outdoor gardens, native trees, and green walls. Sustainability is at the core of the project, with passive solar design, rainwater harvesting, greywater recycling, and solar panels reducing environmental impact. Community engagement is fostered through shared outdoor spaces, common gardens, jogging tracks, and recreational areas, alongside communal facilities like a clubhouse, gymnasium, and multipurpose hall. Emerald Waters aims to create a harmonious balance between residents’ needs, ecological sustainability, and the site’s inherent beauty, offering a unique living experience where architecture and nature coexist in perfect harmony. It was a significant opportunity for us to work with a prominent client like Godrej, elevating our commitment to excellence in this landmark project.
ONE PLACE- Mittal Brothers

In the pulsating heart of Pune, amidst a historical backdrop adorned by icons like Shaniwarwada and Aga Khan Palace, the Iconic Commercial Tower on FC Road emerges as a modern testament to architectural innovation. Confronted with the challenge of a narrow plot, our design strategy ingeniously transformed limitations into opportunities. Two ground levels, rather than one, maximize retail space, enhancing visibility and accessibility along the bustling thoroughfare. Yet, it is the daring cantilevered terraces that truly define this structure, extending boldly 7 meters from the building’s facade, creating expansive verandahs and terraces for each retail unit. These architectural elements not only elevate the practical functionality of the tower but also sculpt its aesthetic identity. As these terraces ascend skyward, they impart a sense of fluidity and dynamism, culminating in a striking silhouette that stands as a beacon of modernity against Pune’s skyline. The Iconic Commercial Tower embodies Pune’s forward-looking spirit, seamlessly blending tradition with innovation to carve out a new landmark in the city’s narrative, beckoning all to witness its bold fusion of history and contemporary vibrance. In addition to its architectural prowess, the Iconic Commercial Tower boasts a revolutionary feature: a sprawling digital facade screen enveloping the entire exterior. This cutting-edge technology transforms the tower into a dynamic canvas visible from a wide radius around the area, captivating audiences with vibrant displays, announcements, and artistic renditions. By seamlessly integrating digital innovation with architectural excellence, the tower becomes not only a physical landmark but also a beacon of visual innovation, enriching the urban landscape and further solidifying its status as a modern icon in Pune’s bustling city center.
LUSH – Austin Realty
Lush Premium Society, as the name suggests, is nestled in a verdant setting, where abundant greenery and thoughtful landscaping are seamlessly integrated into the building design. Our primary focus was to create airy and well-ventilated homes that embrace open spaces, enhancing residents’ connection to nature. Extensive use of lush landscapes not only beautifies the environment but also promotes natural airflow and daylight, creating healthier and more comfortable living spaces. Each residence is designed to maximize views of the surrounding greenery, with large windows and balconies that invite the outdoors in. The open layout fosters a sense of freedom and tranquility, providing residents with a serene retreat from urban life. Lush Premium Society is more than just a residential complex; it is a harmonious blend of architecture and nature, offering a luxurious and sustainable living experience amidst an oasis of greenery.
EPIC – Yashada Realty

Nestled strategically in the thriving Pimple Nilakh suburb of Pune, YASHADA EPIC transcends conventional urban development, embodying a visionary creation. This project harmonizes commercial and residential spaces, with a commercial frontage facing the main road and serene residential areas opposite. The mission was clear: blend the commercial façade with neighboring row houses and low-rise structures while ensuring elevated views for all residents. The site’s ingenious zoning places commercial spaces upfront, residential areas in the middle, and a tranquil amenity space at the rear, offering a peaceful escape from the bustling road.

Clever design decisions, like the incorporation of double-height terraces, mitigate the impact of the western sun while infusing dynamism into the project. The façade serves as the building’s defining feature, capturing the architectural identity and influencing market appeal. Our pioneering angled terraces introduce depth and dimension, breathing life into the urban panorama and demonstrating our commitment to pushing design boundaries.

Dynamic, slanted balconies herald a paradigm shift in residential design, integrating nature into the architectural composition through luxuriant planter beds. This innovation challenges conventional design norms and renders the building distinctive. The revitalized lobby transforms from a mere entry point to a dynamic social center, fostering community interaction and offering elegant spaces for meetings, guest reception, and playdates.
YASHADA EPIC exemplifies how small, thoughtful changes can revolutionize architecture, achieving extraordinary outcomes and transforming the urban landscape into a harmonious blend of modernity and nature. This project is a testament to the potential of nuanced design to create extraordinary, livable spaces in urban environments.
PRISTINE KYRA

Pristine Kyra embodies a vision of urban living that prioritizes tranquility and connection with nature. This residential project captures the essence of purity and serenity through its name, Pristine Kyra, and integrates open green spaces throughout the development. The design philosophy revolves around creating a sanctuary within the city, where residents can escape urban chaos and reconnect with nature. Every aspect of the architectural design is meticulously crafted to maximize green spaces and foster a sense of peace and well-being. Highlights of the project include sprawling green areas on the ground level, elevated podium gardens serving as communal retreats, and lush rooftop terraces offering panoramic views and serene relaxation spots. The entire concept is based on biophilic architecture, aiming to redefine the residential landscape by blending modern comfort with natural beauty. Pristine Kyra promises a harmonious living experience that balances modernity with the timeless tranquillity of nature.

FINZ HOUSE – Raju Bhise
The bungalow is situated in the busy city area enveloping the landscape around it. Though the plot is surrounded by the open garden on one side and high-rise buildings on the other sides it is oriented in a way to face the garden area and north light to main habitable spaces to be in the shade during the day. The cascading terraces create shadows for spill-over activities. The kitchen is on east and the bedrooms are placed on the south-west for the benefit of prevailing wind direction.

Entering through the massive gate one is toured around the bungalow before reaching the drop-off point. The parking spaces are covered in greens to make them a part of the landscape. The canopy is cut across at lower height to gradually heighten the magnificent proportions of the structure as one enters the building.
It is a home designed for three generations, so to cater to their individual eras it’s designed in such a way that the core (central) area of the house has traditional stone cladding and an arch, adding a vernacular touch and as we move forward it merges in modern style. The family room seating is facing the pool area and a landscape which can be merged together by sliding the doors to its maximum extent. The indoor and outdoor dining area can be combined together at the time of the family gatherings and social events which has easy access to the swimming pool as well.

The open courtyard in the center connects all the floors. Through the tilted massive fins the filtered light enters the living room area at all times during the day. The Interior is done with many refined details from traditional arches, and marvelous massive stone cladding, transitioning to Neo-classic style of living and the warmth of the wooden paneling of the family room to the marbled flooring. Infused with distinctive materials, bold colors, customized rugs, and curtains, the space speaks of the beauty in the diversity of design style.




