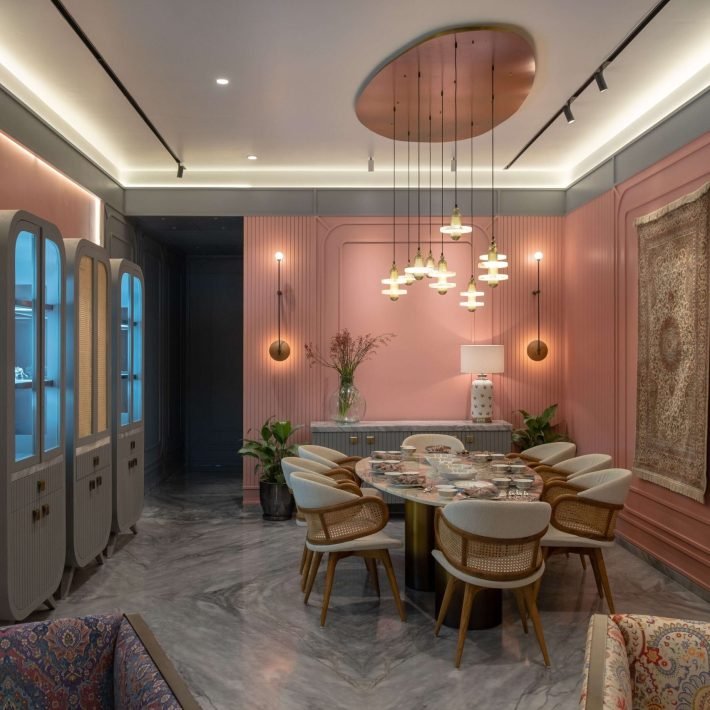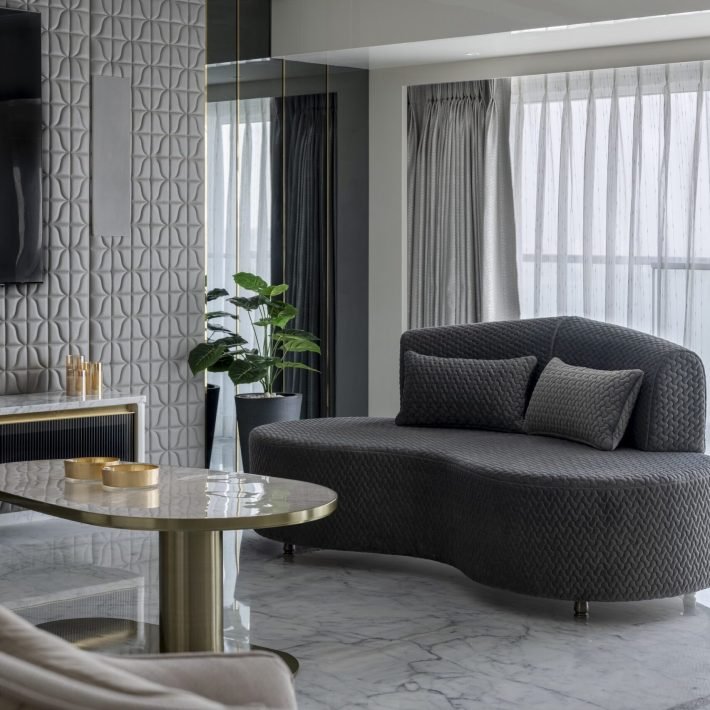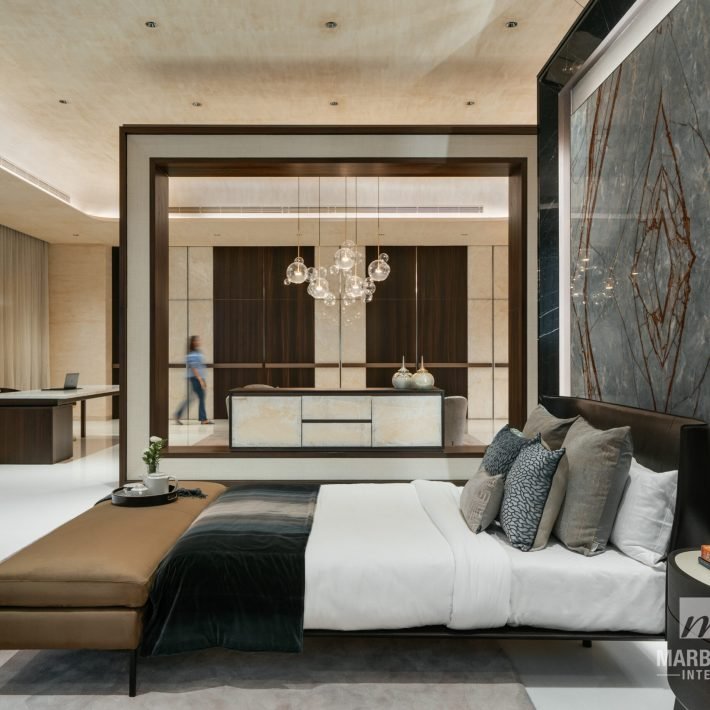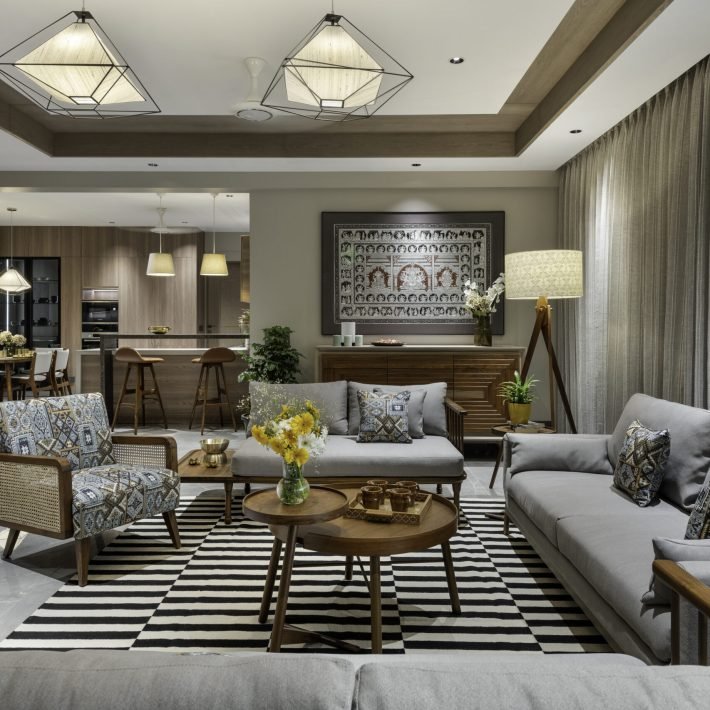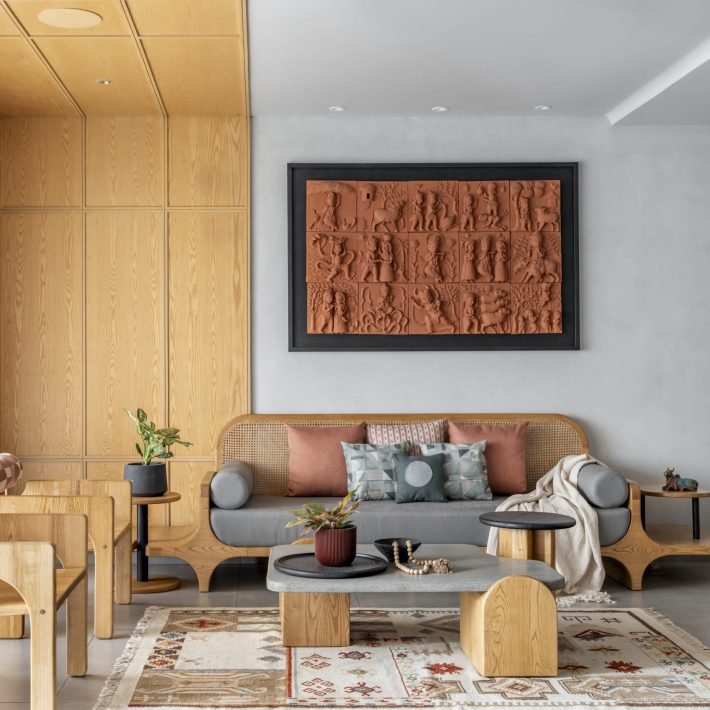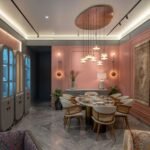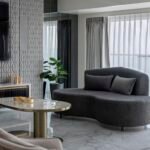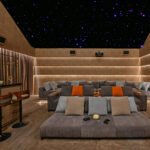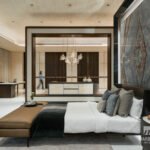Architecture, warmth, clean lines and functional elegance take center stage at this Bengaluru home designed by De Square Architects
Designed by Ar. Naveen G.J, Founder De Square Architects this 2400 sq. ft. home in South east Bengaluru is decked with nature’s elements, weaved in the home, giving birth to a quintessential blend of nature and modern design. Encompassing a family of five and their furry friend, this home almost feels an engraved element surfacing from green landscapes encircled around. With each fragment of the home, blooming into an artistry of design, each corner of this space explores a different theme.
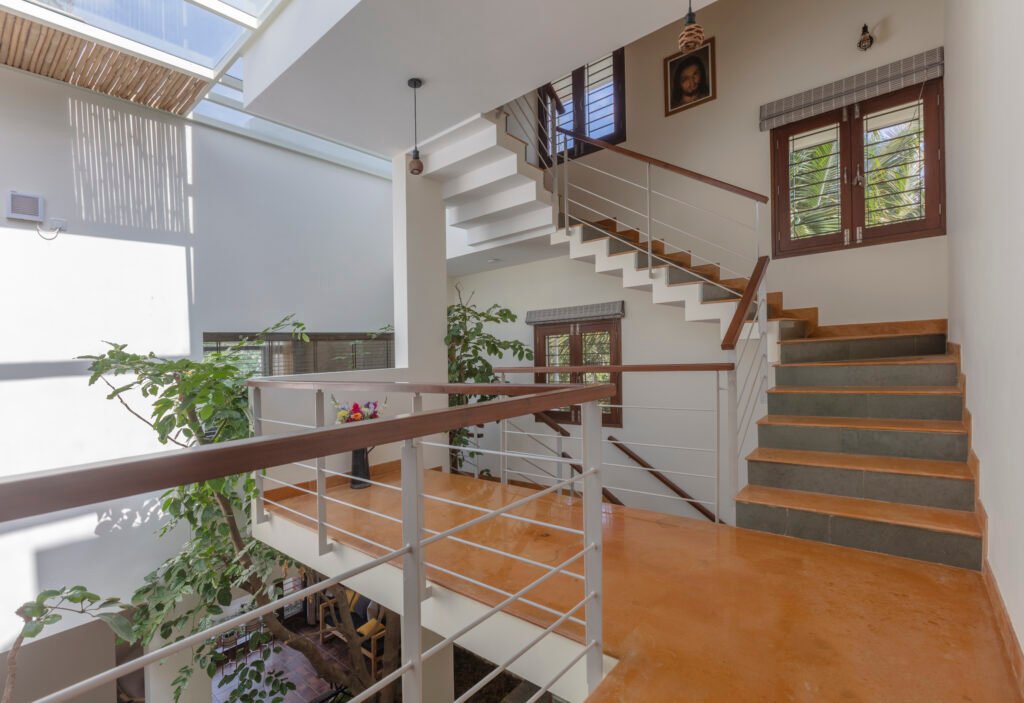
Explaining the client’s requirements, Ar. Naveen G.J, Founder De Square Architects, says, “The house evolved into an organic extension of the family as it evolved based on hierarchies of functions, requirements, and climate. With parameters that go well beyond the physical and contextual realm, this home is a repository of memories and experiences, representing the ethos and cultural background of its occupants.” The client wanted individual rooms for each member of the family, but also shared and interactive spaces for family activities. Additionally, being nature lovers, they wanted to incorporate as much natural light as possible.

Owing to the client’s roots of Kerala, influences of tropical architecture play out throughout the abode. The influences can be seen in the facade with the usage of a slant roof and wherever possible materials have been kept exposed. By integrating greens and natural light into the house planning as well as making common areas for the family, the courtyard was created, which served as the inspiration for the house’s design and concept. “One’s attention is naturally drawn to the magnificence of the tree, extending from the floor to a double-height ceiling, and the volume of sunlight entering through the L-shaped skylight as they enter the house. All common areas of the ground and first floors are arranged around the courtyard so that it can be seen from all of them”, adds, Naveen. There is a staircase leading from the courtyard to the first floor rooms. Naveen says that the courtyard not only reduced the removal of existing trees from the site but also served as a tool for articulating and composing nature and light in the built environment.
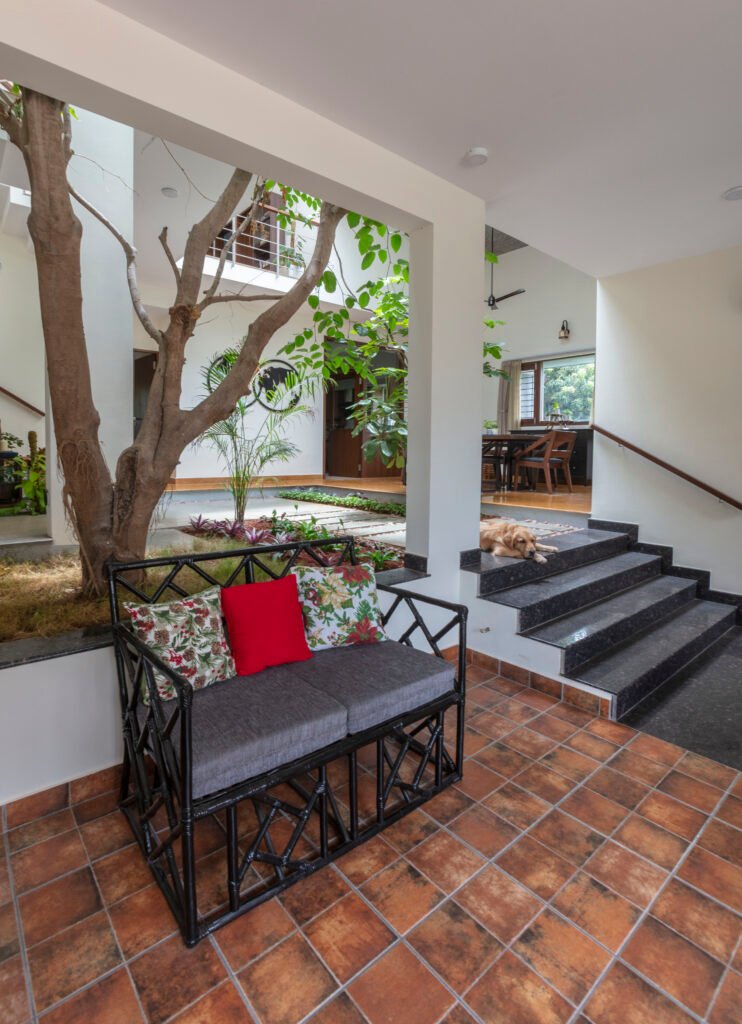
The living area is separated from the rest of the house by defining the level at two feet. It is visually linked but structurally separated. “Another subliminal influence is the interplay between the living spaces and the courtyard; this was actually the result of the need to accommodate the semi-basement parking, which caused the entire ground floor to be raised except for the living room and foyer. As a result of the level difference, the courtyard is not only emphasised but also organically delineated”, informs Naveen. An open dining room is located on the other side, which is also very well connected to the whole house, and the extended area is the family room, which is designed to facilitate interaction between members of the family. In compliance with the vastu, the kitchen is kept on the north west side.
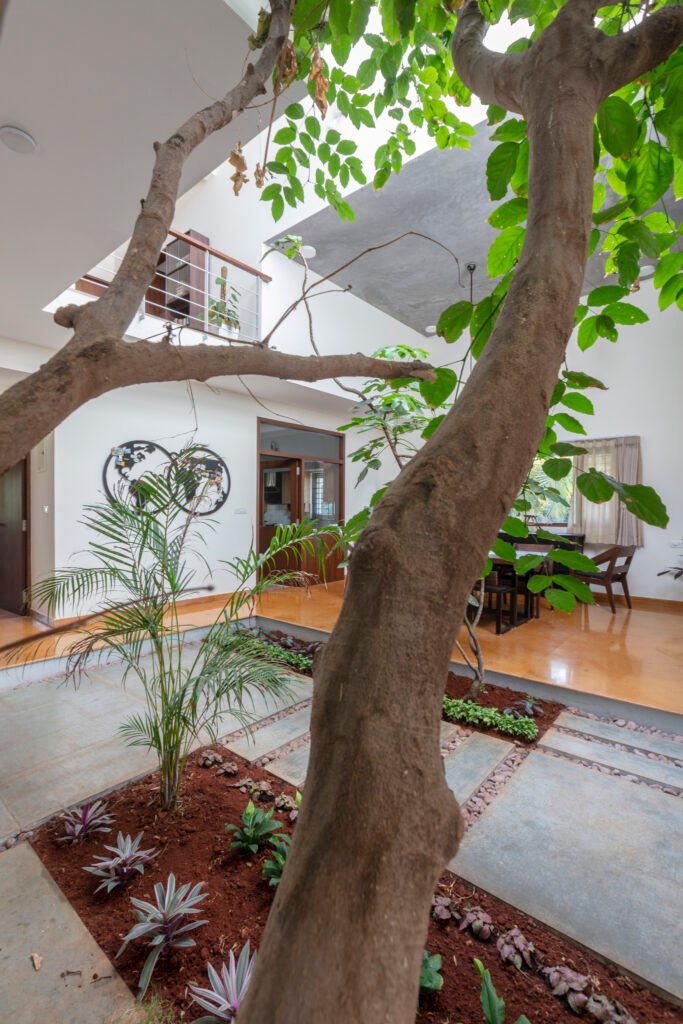
The material palette largely comprises of exposed red bricks, concrete finish, wood, and yellow Kota stone, which in union create a medley that is earthy, rustic, warm, and embracing. White and grey have been used as colour palettes and materials, while Indian marble and Kota flooring blend rustic and modern styles. The tropical elements here don’t just stay static rather they fuse in with minimal and modern elements to create an intrinsic and personal language of their own. To underline this point further, in the recreational area, the exposed concrete floor with double-height exposed brick walls and a corner window is the perfect amalgamation of tropical and modern elements coming together.
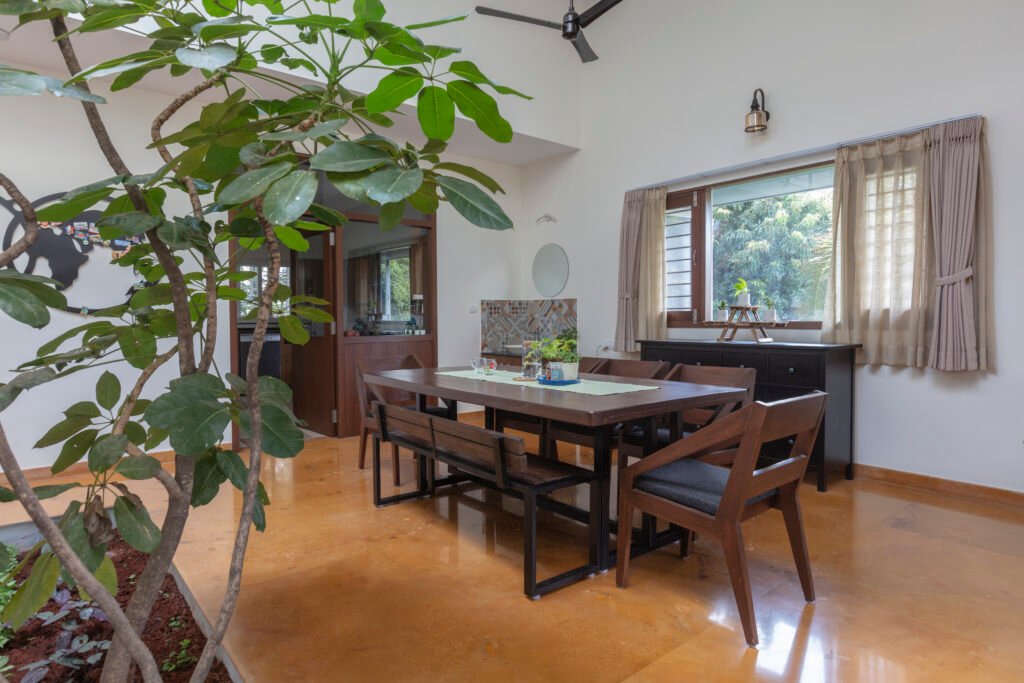
The skylight mimics the sun path so that the prayer area is naturally lit throughout the day. In order to address the challenge of indoor heating posed by the large skylight, we have deployed three design strategies. In order to ensure direct cross-ventilation between the three sides, North, South, and East, wind-driven circular turbines were installed above the skylight. Finally, the skylight is surrounded by a bamboo stick trellis structure that not only cuts the direct sunlight but also creates beautiful shadows.
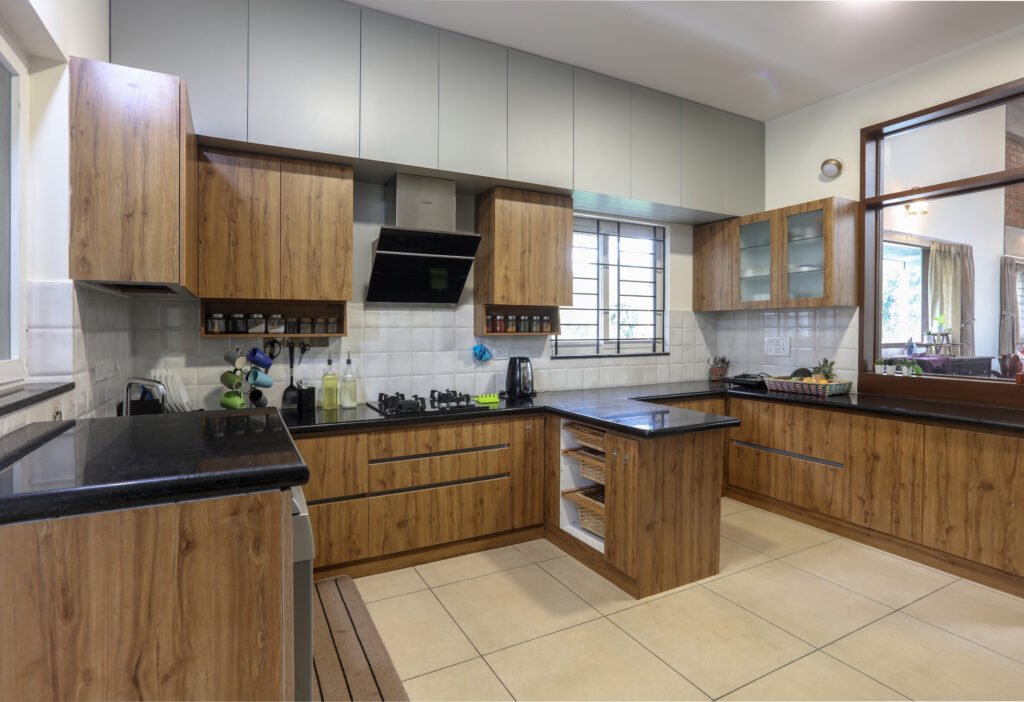

“We all make choices to make our surroundings a sustainable place to live. By incorporating this courtyard into the design, existing trees were not only preserved, but the space also served as a means of articulating and composing light and nature. Additionally, we have used natural materials in their purest forms, such as bricks, bamboo, concrete, and cement”, Naveen signs off.

This home, a symbol of familial bonds and interconnected design. This is more than just a living space; it’s a minimalist haven, where stories are shared and bonds are strengthened.


