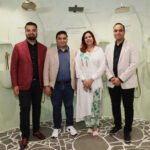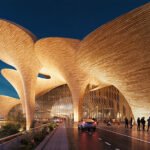Though Ruins are simply beautiful as a heritage but a building can be more than that; it should be useful again in new and exciting ways. Through adaptive reuse and precise interventions, WE have transformed one 80 YEAR OLD HISTORIC THEATRE at the city of lakes , Udaipur into a PLACE FOR PERFORMING ARTS AND CULTURAL ACTIVITIES, wherein an informal opera house style layered and hierarchy based seating is provided for people across all age groups to enjoy the show with a mini tropical paradise in the midst of the city.

We came across one such old heritage building which served as a Bollywood movie theatre to four generations of udaipurites. The clients wished to have an all-new construction but we felt that demolishing an almost centuryold theatre would not do justice to the society and people emotion’s attached with it. With mush discussions, we decided to respect the historical building and preserve it by bringing it into our own time both in terms of art and theatre. Hence, we wanted to create something which was contemporary yet connects one to its roots not only by means of aesthetic interventions but by also retaining its original form and ideology of entertaining people which will keep the soul of the place intact.


Since the theatre was located in the midst of the city opposite Fateh Memorial R.T.D.C center hence a lot of daily footfall in the area, to avoid chaos outside , we took inspiration from Gulab bagh , which is 1.8kms away from our site also located in the center of the city, yet known as the lung of the city and attracts a lot of migrating birds and other species in eco system, we wanted to create something similar to Gulab Bagh in terms of its micro environment which attracts so many species despite being in the city center in its own size and scale though says Anjali.

Hence the renovation and extensions were designed in such a way that a microclimate was created inside which transcends person from urbanscape to tranquil space. The spatial planning was done in such a way that it captured western winds and natural daylight based on the topography and climate of the city. Along with a place for performing arts , we also planned stay for tourists wherein they can enjoy the ambience and 24 hours dinning.

Stepped space planning inspired by the “OPERA HOUSES” was done to retain the existing theatrical feel and to create a hierarchy in seating areas which also provides one with privacy and the double height space provides grandeur at the same time. All the further EXTENSIONS to the original structure were carried on by maintaining all the necessary byelaws and protocols. The Extensions were done in fabrication, inspired by the technique of flying buttresses in gothic Architecture. Art pieces from the Art deco period were displayed to go along with the structure. Centrally Located multi-arched pool side, with a play of outdoor and indoor light along with plantation can be called as ‘TROPICAL PARADISE’ for the visitors.

Exposed brick ARCADE on either side of the pool, Kota stone, natural plantation, wooden furniture etc with western winds and combination of natural and ambience light takes its roots from vernacular architecture. VERNACULAR ARCHITECTURAL elements with an international Approach towards Design helped us to create a space for all age groups and she sums up and brings a wide smile on her face !
Photos credits to Jitendra Shastri and Saanghi , Suyaal and Chaudhary families












